BILDERNA LADDAS...
Hus & Enfamiljshus (Till salu)
Referens:
EDEN-T98096925
/ 98096925
Referens:
EDEN-T98096925
Land:
DE
Stad:
Augsburg
Postnummer:
86179
Kategori:
Bostäder
Listningstyp:
Till salu
Fastighetstyp:
Hus & Enfamiljshus
Fastighets storlek:
137 m²
Tomt storlek:
623 m²
Rum:
7
Badrum:
2
Terrass:
Ja
REAL ESTATE PRICE PER M² IN NEARBY CITIES
| City |
Avg price per m² house |
Avg price per m² apartment |
|---|---|---|
| Bayern | 23 641 SEK | 30 245 SEK |
| München | - | 92 860 SEK |
| Baden-Württemberg | 22 138 SEK | 26 617 SEK |
| Tübingen | 19 091 SEK | - |
| Stuttgart | - | 29 154 SEK |
| Innsbruck | - | 69 051 SEK |
| Tirol | - | 61 341 SEK |
| Oberfranken | 20 548 SEK | - |
| Zell-am-See | - | 49 562 SEK |
| Merano | - | 37 441 SEK |
| Bolzano | - | 41 048 SEK |
| Rheinhessen-Pfalz | 15 389 SEK | 20 536 SEK |
| Strasbourg | - | 32 943 SEK |
| Haguenau | 27 382 SEK | 25 912 SEK |
| Darmstadt | 28 903 SEK | 29 068 SEK |
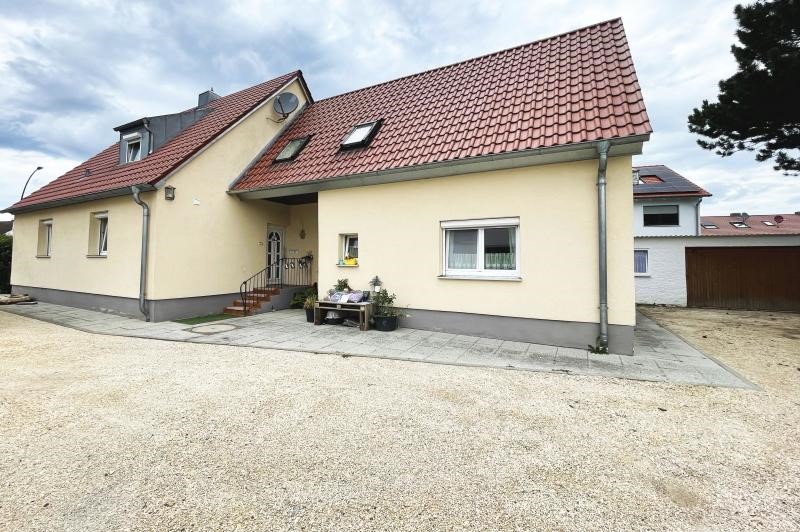
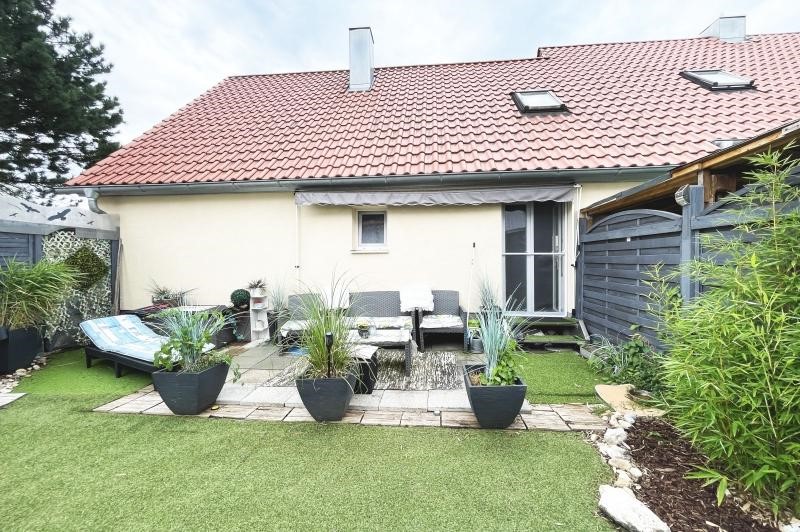
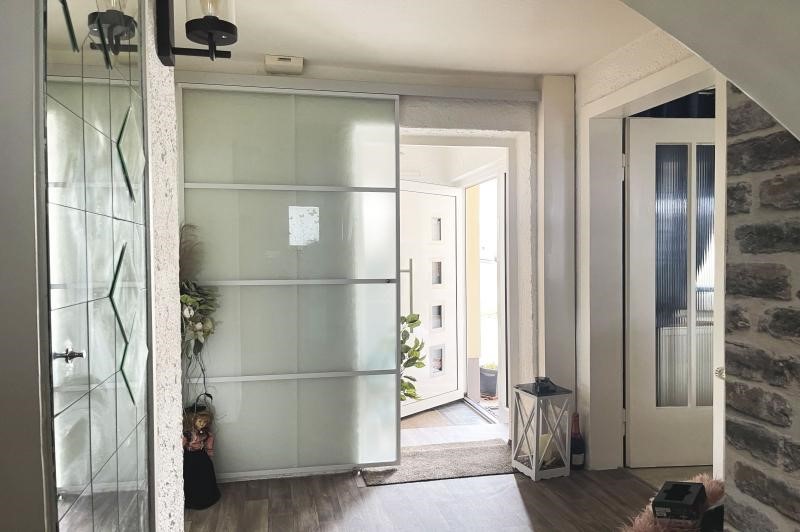
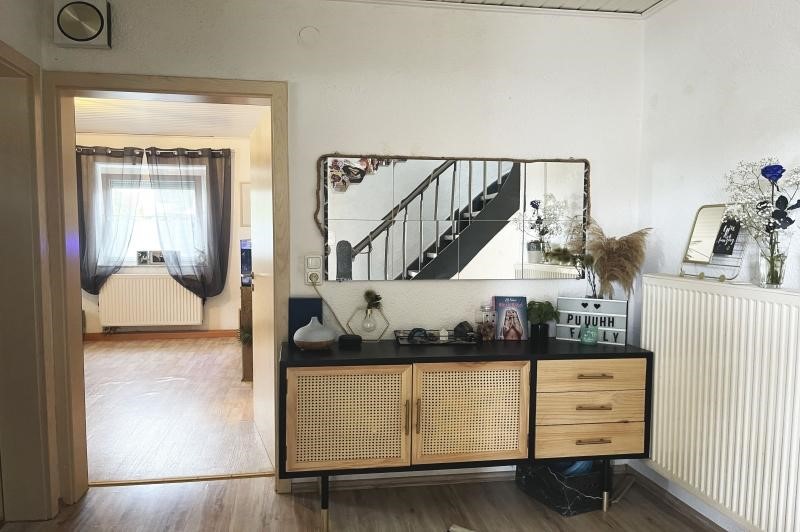
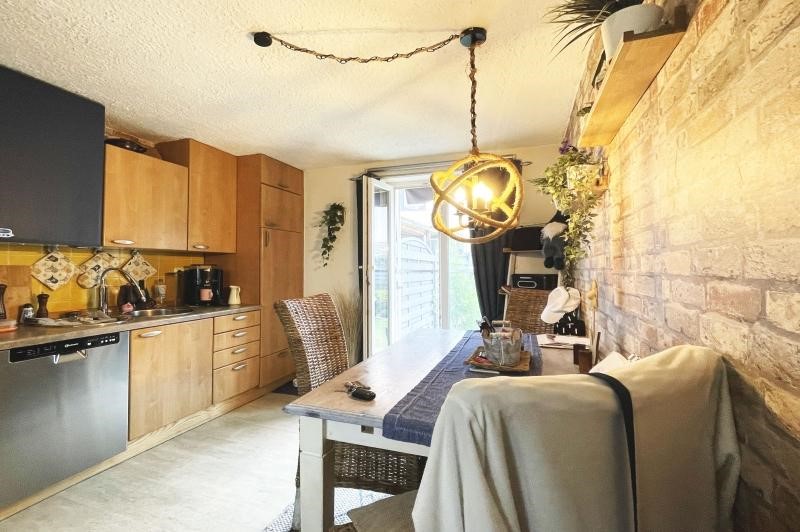
Features:
- Terrace Visa fler Visa färre * Široká škála možností! * V letech 2009 až 2012 prošly dva dvojdomy, které byly přestavěny na podkroví, rozsáhlou a komplexní rekonstrukcí: okna se 3 skly, zateplení fasády, obnova vodovodního a elektrického potrubí, abychom jmenovali jen některá z opatření generální renovace. Přední dům, který je částečně podsklepený, má obytnou plochu cca 77 m², zadní dům 59 m². Prostorný pozemek nabízí oběma domům zahradu s terasou. To zahrnuje garáž s dalším prostorem i pro jízdní kola a další garáž pro menší vozidla s revizní šachtou pro opravy. Obě garáže jsou vybaveny elektřinou. Tato nemovitost se nachází v centru a výhodně v Haunstettenu a nabízí širokou škálu možných využití. Bydlení s profesionálním využitím by bylo možné i částečný pronájem. Rodina se staršími dětmi a/nebo rodiči si může vytvořit sdílený domov v samostatných budovách. Propojením domů bylo možné realizovat i větší bytovou jednotku. Kompletní obnova střechy (s izolací z minerální vlny) umožňuje instalaci fotovoltaického systému na celou střechu. Prostorná nemovitost nabízí nejen parkovací místa pro několik aut, ale také vás zve k posezení venku. Oba domy jsou v současné době pronajaté a po domluvě budou k dispozici k nastěhování. Certifikát energetické náročnosti: třída D, 100,67 kWh/(m²a), hlavní zdroj energie: plyn * Zavolejte a domluvte si osobní schůzku s prohlídkou! *
Features:
- Terrace * Vielfältige Möglichkeiten ! * Die dachgeschossig ausgebauten beiden Doppelhaushälften, sind in den Jahren 2009 bis 2012 aufwendig und umfassend renoviert worden: 3-fach-verglaste Fenster, Fassadendämmung, Erneuerung der Wasser- und Elektroleitungen, um nur einige Maßnahmen der Generalsanierung zu nennen. Das teilunterkellerte Vorderhaus hat eine Wohnfläche von ca. 77 m² ,das hintere Haus 59 m². Das großzügige Grundstück bietet beiden Häusern je einen Gartenanteil mit Terrasse. Dazu gehört eine Garage mit zusätzlichem Raum auch für Fahrräder, und eine weitere Garage für kleinere Fahrzeuge mit Revisionsschacht für Reparaturen. Beide Garagen verfügen über Stromanschluss. Zentral und verkehrsgünstig in Haunstetten gelegen, ergeben sich für diese Immobilie vielfältige Nutzungsmöglichkeiten. Wohnen mit beruflicher Nutzung wäre ebenso möglich, wie eine teilweise Vermietung. Eine Familie mit großen Kindern und/oder Eltern können sich ein gemeinsames Heim in getrennten Gebäuden schaffen. Durch Verbindung der Häuser wäre auch eine größere Wohneinheit realisierbar. Die komplette Dacherneuerung (mit Steinwolle-Dämmung) ermöglicht eine Photovoltaikanlage auf das gesamte Dach zu installieren. Das großzügige Grundstück bietet nicht nur Stellplätze für mehrere PKW, sondern lädt auch zum Verweilen im Freien ein. Beide Häuser sind derzeit vermietet und werden nach Absprache bezugsfrei. Energiebedarfsausweis: Klasse D, 100,67 kWh/(m²a), wesentlicher Energieträger: Gas * Rufen Sie gleich an und vereinbaren Sie Ihren persönlichen Besichtigungstermin! *
Features:
- Terrace * Ένα ευρύ φάσμα δυνατοτήτων! * Μεταξύ του 2009 και του 2012, οι δύο ημιανεξάρτητες κατοικίες, οι οποίες μετατράπηκαν σε σοφίτες, ανακαινίστηκαν εκτενώς και πλήρως: παράθυρα με 3 τζάμια, μόνωση προσόψεων, ανανέωση των σωλήνων ύδρευσης και ηλεκτρικού ρεύματος, για να αναφέρουμε μερικά μόνο από τα μέτρα της γενικής ανακαίνισης. Η μπροστινή κατοικία, η οποία έχει μερικό υπόγειο, έχει εμβαδόν περίπου 77 m², η πίσω κατοικία 59 m². Το ευρύχωρο οικόπεδο προσφέρει και στις δύο κατοικίες κήπο με βεράντα. Αυτό περιλαμβάνει ένα γκαράζ με επιπλέον χώρο και για ποδήλατα και ένα άλλο γκαράζ για μικρότερα οχήματα με άξονα επιθεώρησης για επισκευές. Και τα δύο γκαράζ έχουν ηλεκτρικό ρεύμα. Σε κεντρική και βολική τοποθεσία στο Haunstetten, υπάρχει ένα ευρύ φάσμα πιθανών χρήσεων για αυτό το ακίνητο. Θα ήταν δυνατή η στέγαση με επαγγελματική χρήση καθώς και μερική ενοικίαση. Μια οικογένεια με μεγαλύτερα παιδιά ή/και γονείς μπορεί να δημιουργήσει ένα κοινό σπίτι σε ξεχωριστά κτίρια. Με τη σύνδεση των σπιτιών, θα μπορούσε επίσης να πραγματοποιηθεί μια μεγαλύτερη οικιστική μονάδα. Η πλήρης ανανέωση της στέγης (με μόνωση πετροβάμβακα) επιτρέπει την εγκατάσταση φωτοβολταϊκού συστήματος σε ολόκληρη τη στέγη. Το ευρύχωρο ακίνητο όχι μόνο προσφέρει θέσεις στάθμευσης για πολλά αυτοκίνητα, αλλά σας προσκαλεί επίσης να χαλαρώσετε σε εξωτερικούς χώρους. Και τα δύο σπίτια είναι επί του παρόντος ενοικιασμένα και θα είναι διαθέσιμα για κατοίκηση κατόπιν συνεννόησης. Πιστοποιητικό ενεργειακών απαιτήσεων: κλάση D, 100,67 kWh/(m²a), κύρια πηγή ενέργειας: αέριο * Καλέστε τώρα και κανονίστε το προσωπικό σας ραντεβού! *
Features:
- Terrace * ¡Un amplio abanico de posibilidades! * Las dos casas adosadas, que se han convertido en áticos, fueron renovadas de forma exhaustiva y exhaustiva entre 2009 y 2012: ventanas de 3 acristalamientos, aislamiento de fachadas, renovación de las tuberías de agua y electricidad, por nombrar solo algunas medidas de la renovación general. La casa delantera, que tiene un sótano parcial, tiene una superficie habitable de aprox. 77 m², la casa trasera 59 m². La espaciosa parcela ofrece a ambas casas una zona ajardinada con terraza. Esto incluye un garaje con espacio adicional también para bicicletas, y otro garaje para vehículos más pequeños con un pozo de inspección para reparaciones. Ambos garajes disponen de electricidad. Con una ubicación céntrica y conveniente en Haunstetten, hay una amplia gama de usos posibles para esta propiedad. Sería posible una vivienda de uso profesional, así como un alquiler parcial. Una familia con hijos mayores y/o padres puede crear una casa compartida en edificios separados. Al conectar las casas, también se podría realizar una unidad residencial más grande. La renovación completa de la cubierta (con aislamiento de lana de roca) permite instalar un sistema fotovoltaico en toda la cubierta. La espaciosa propiedad no solo ofrece plazas de aparcamiento para varios coches, sino que también invita a quedarse al aire libre. Ambas casas están actualmente alquiladas y estarán disponibles para ser ocupadas por acuerdo. Certificado de necesidad energética: Clase D, 100,67 kWh/(m²a), fuente de energía principal: gas * ¡Llame ahora y programe su cita personal para verlo! *
Features:
- Terrace * Un large éventail de possibilités ! * Les deux maisons jumelées, transformées en greniers, ont été entièrement rénovées entre 2009 et 2012 : fenêtres vitrées 3 plis, isolation de la façade, renouvellement des conduites d’eau et électriques, pour ne citer que quelques mesures de la rénovation générale. La maison avant, qui a un sous-sol partiel, a une surface habitable d’environ 77 m², la maison arrière 59 m². Le terrain spacieux offre aux deux maisons un jardin avec une terrasse. Cela comprend un garage avec un espace supplémentaire également pour les vélos, et un autre garage pour les petits véhicules avec un arbre d’inspection pour les réparations. Les deux garages ont l’électricité. Idéalement situé à Haunstetten, il y a un large éventail d’utilisations possibles pour cette propriété. Un logement à usage professionnel serait possible ainsi qu’une location partielle. Une famille avec des enfants plus âgés et / ou des parents peut créer une maison partagée dans des bâtiments séparés. En reliant les maisons, une unité résidentielle plus grande pourrait également être réalisée. Le renouvellement complet de la toiture (avec isolation en laine de roche) permet d’installer un système photovoltaïque sur toute la toiture. La propriété spacieuse offre non seulement des places de parking pour plusieurs voitures, mais vous invite également à vous attarder à l’extérieur. Les deux maisons sont actuellement louées et seront disponibles pour occupation sur demande. Certificat de besoin énergétique: Classe D, 100,67 kWh/(m²a), source d’énergie principale: gaz * Appelez maintenant et fixez votre rendez-vous de visionnement personnel! *
Features:
- Terrace * Una vasta gamma di possibilità! * Tra il 2009 e il 2012, le due case bifamiliari, che sono state trasformate in mansarde, sono state ampiamente e completamente ristrutturate: finestre con 3 vetri, isolamento della facciata, rinnovo delle tubazioni idriche ed elettriche, per citare solo alcune delle misure della ristrutturazione generale. La casa anteriore, che ha un seminterrato parziale, ha una superficie abitabile di circa 77 m², la casa posteriore 59 m². L'ampio terreno offre entrambe le case un giardino con terrazza. Questo include un garage con spazio aggiuntivo anche per le biciclette e un altro garage per veicoli più piccoli con pozzetto di ispezione per le riparazioni. Entrambi i garage sono dotati di elettricità. Situato in posizione centrale e comoda a Haunstetten, ci sono una vasta gamma di possibili usi per questa proprietà. Sarebbe possibile un alloggio con uso professionale e un affitto parziale. Una famiglia con figli più grandi e/o genitori può creare una casa condivisa in edifici separati. Collegando le case, si potrebbe realizzare anche un'unità abitativa più grande. Il rifacimento completo del tetto (con isolamento in lana di roccia) permette di installare un impianto fotovoltaico su tutto il tetto. La spaziosa proprietà non solo offre posti auto per diverse auto, ma invita anche a soffermarsi all'aperto. Entrambe le case sono attualmente affittate e saranno disponibili per l'occupazione previo accordo. Certificato del fabbisogno energetico: Classe D, 100,67 kWh/(m²a), principale fonte energetica: gas * Chiama ora e fissa il tuo appuntamento personale per la visita! *
Features:
- Terrace * Szeroki wachlarz możliwości! * W latach 2009-2012 dwa domy w zabudowie bliźniaczej, które zostały przekształcone w poddasze, zostały gruntownie i kompleksowo odnowione: 3-krotnie przeszklone okna, izolacja elewacji, odnowienie instalacji wodociągowej i elektrycznej, to tylko niektóre z działań związanych z generalnym remontem. Dom frontowy, częściowo podpiwniczony, ma powierzchnię mieszkalną ok. 77 m², dom tylny 59 m². Na przestronnej działce znajduje się ogród z tarasem. Obejmuje to garaż z dodatkowym miejscem również na rowery oraz drugi garaż na mniejsze pojazdy z szybem rewizyjnym do napraw. Oba garaże są elektryczne. Centralnie i dogodnie zlokalizowana w Haunstetten, istnieje szeroki zakres możliwych zastosowań tej nieruchomości. Możliwe byłoby mieszkanie z profesjonalnym przeżyciem, a także częściowy wynajem. Rodzina ze starszymi dziećmi i/lub rodzicami może stworzyć wspólny dom w oddzielnych budynkach. Łącząc domy, można było również zrealizować większą jednostkę mieszkalną. Całkowita renowacja dachu (z izolacją wełną mineralną) pozwala na zainstalowanie instalacji fotowoltaicznej na całym dachu. Przestronna nieruchomość oferuje nie tylko miejsca parkingowe dla kilku samochodów, ale także zachęca do odpoczynku na świeżym powietrzu. Oba domy są obecnie wynajmowane i będą dostępne do zamieszkania po uzgodnieniu. Świadectwo zapotrzebowania na energię: Klasa D, 100,67 kWh/(m²a), główne źródło energii: gaz * Zadzwoń teraz i umów się na osobiste spotkanie! *
Features:
- Terrace * Uma ampla gama de possibilidades! * As duas casas geminadas, que foram convertidas em sótãos, foram extensiva e amplamente renovadas entre 2009 e 2012: janelas envidraçadas de 3 vezes, isolamento da fachada, renovação da água e tubulações elétricas, para citar apenas algumas medidas da renovação geral. A casa da frente, que tem uma cave parcial, tem uma área útil de aprox. 77 m², a casa dos fundos 59 m². O espaçoso terreno oferece a ambas as casas uma área de jardim com um terraço. Isso inclui uma garagem com espaço adicional também para bicicletas e outra garagem para veículos menores com um eixo de inspeção para reparos. Ambas as garagens têm eletricidade. Com uma localização central e conveniente em Haunstetten, há uma grande variedade de usos possíveis para esta propriedade. Habitação com uso profissional seria possível, bem como um aluguel parcial. Uma família com filhos mais velhos e/ou pais pode criar uma casa compartilhada em edifícios separados. Ao conectar as casas, uma unidade residencial maior também poderia ser realizada. A renovação completa do telhado (com isolamento em lã de rocha) permite que um sistema fotovoltaico seja instalado em todo o telhado. A espaçosa propriedade não só oferece lugares de estacionamento para vários carros, mas também convida você a permanecer ao ar livre. Ambas as casas estão atualmente alugadas e estarão disponíveis para ocupação por acordo. Certificado de exigência energética: Classe D, 100,67 kWh/(m²a), fonte de energia principal: gás * Ligue agora e marque seu compromisso de visualização pessoal! *
Features:
- Terrace * A wide range of possibilities ! * The two semi-detached houses, which have been converted into attics, were extensively and comprehensively renovated between 2009 and 2012: 3-fold glazed windows, façade insulation, renewal of the water and electrical pipes, to name just a few measures of the general renovation. The front house, which has a partial basement, has a living space of approx. 77 m², the rear house 59 m². The spacious plot offers both houses a garden area with a terrace. This includes a garage with additional space also for bicycles, and another garage for smaller vehicles with an inspection shaft for repairs. Both garages have electricity. Centrally and conveniently located in Haunstetten, there are a wide range of possible uses for this property. Housing with professional use would be possible as well as a partial rental. A family with older children and/or parents can create a shared home in separate buildings. By connecting the houses, a larger residential unit could also be realized. The complete roof renewal (with rock wool insulation) allows a photovoltaic system to be installed on the entire roof. The spacious property not only offers parking spaces for several cars, but also invites you to linger outdoors. Both houses are currently rented and will be available for occupancy by arrangement. Energy requirement certificate: Class D, 100.67 kWh/(m²a), main energy source: gas * Call now and arrange your personal viewing appointment! *
Features:
- Terrace