1 361 614 SEK
BILDERNA LADDAS...
Hus & Enfamiljshus (Till salu)
Referens:
EDEN-T98091982
/ 98091982
Referens:
EDEN-T98091982
Land:
FR
Stad:
Rougemont
Postnummer:
25680
Kategori:
Bostäder
Listningstyp:
Till salu
Fastighetstyp:
Hus & Enfamiljshus
Fastighets storlek:
180 m²
Tomt storlek:
3 037 m²
Rum:
10
Sovrum:
6
Badrum:
2
WC:
3
Parkeringar:
1
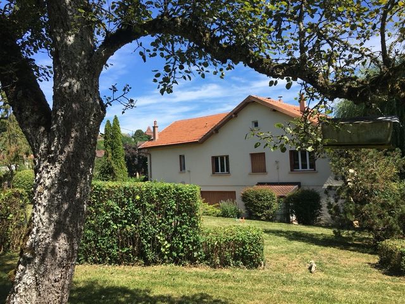
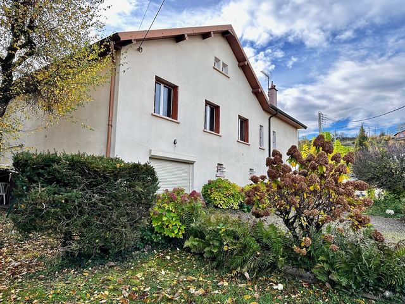
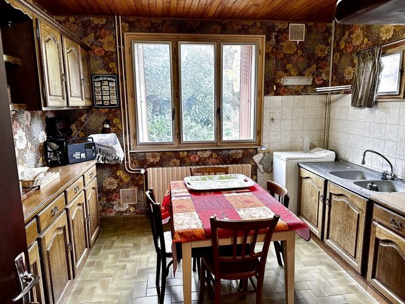
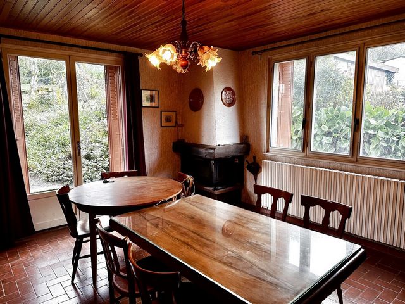
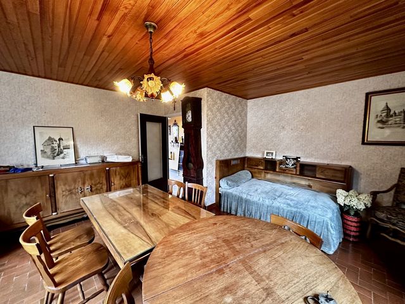
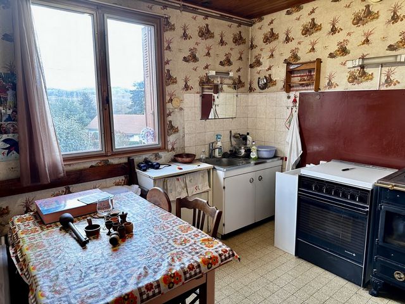
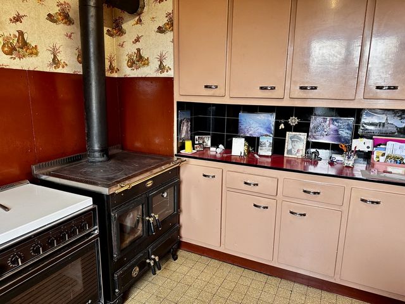
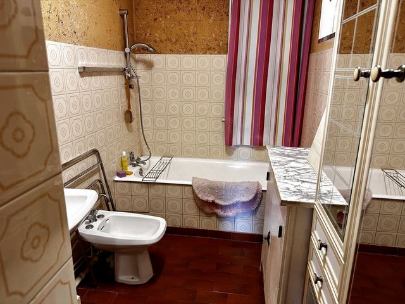
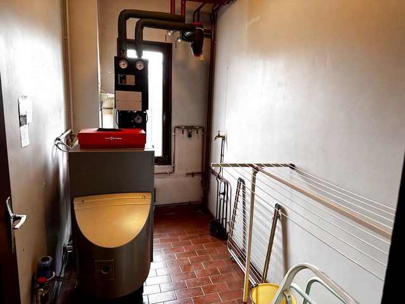
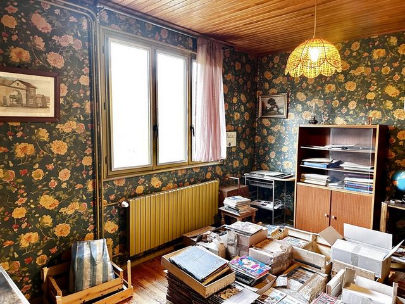
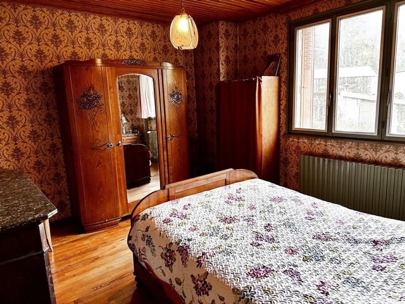
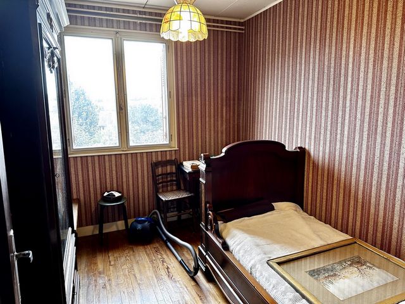
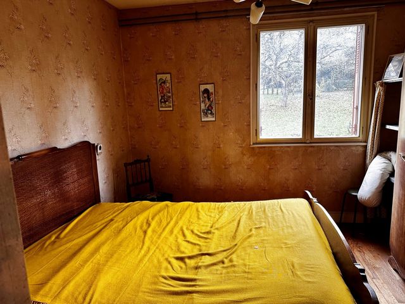
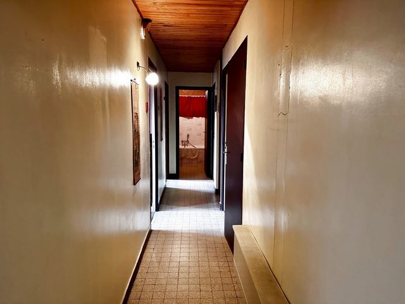
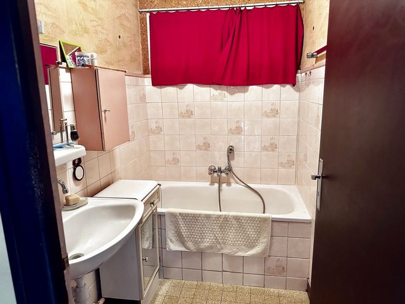
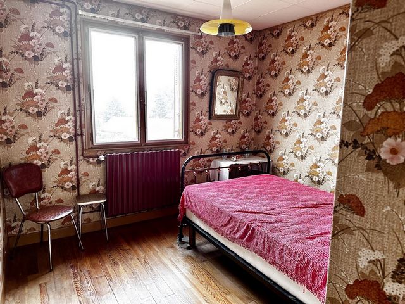
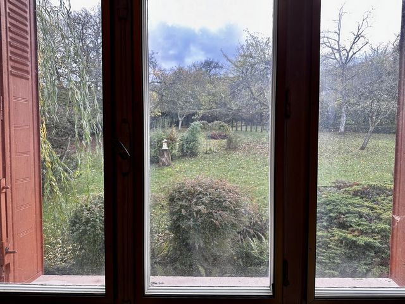
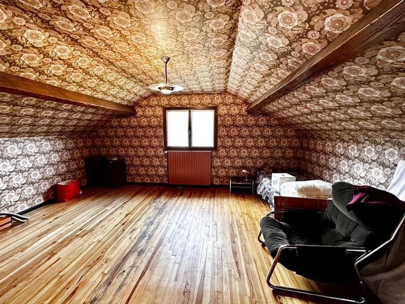
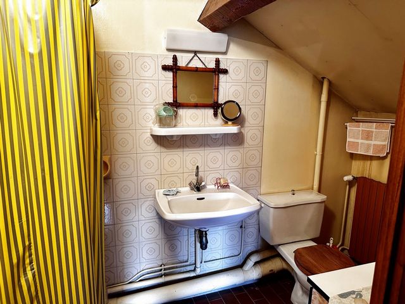
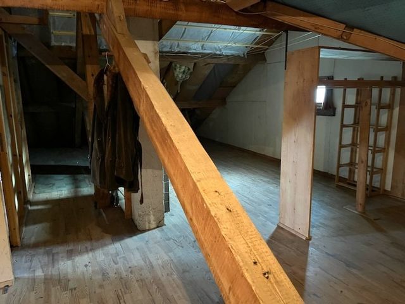
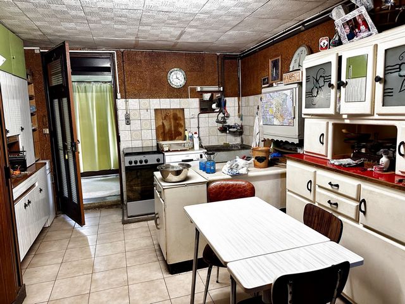
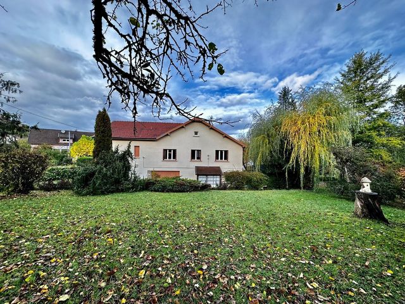
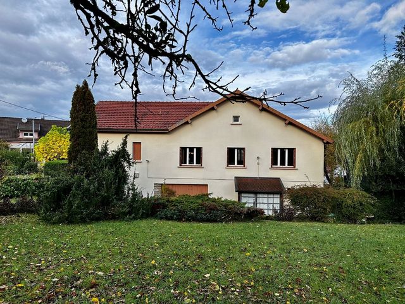
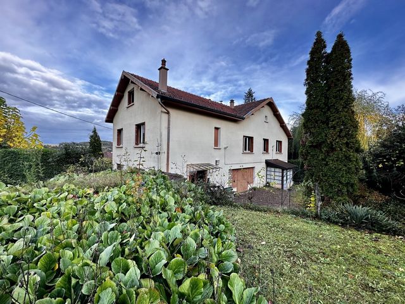
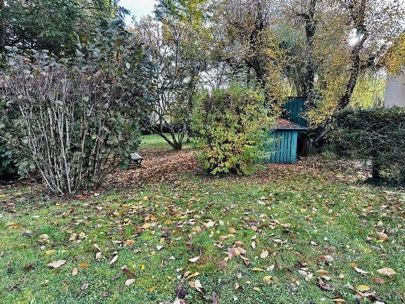
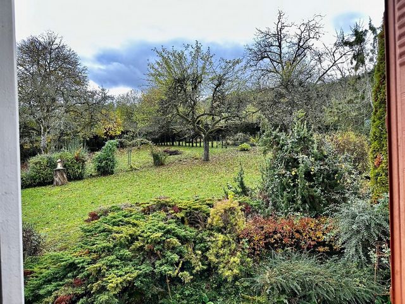
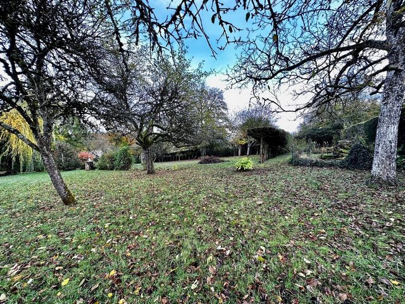
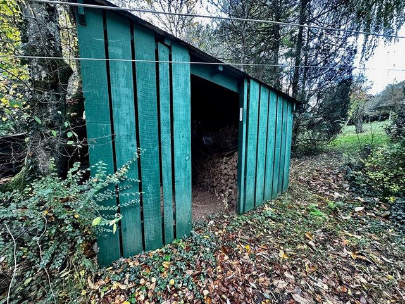
Norbert is pleased to present this house, on its plot of 3037 m2, it includes:
On the ground floor: entrance (11 m2 approx.), kitchen (12 m2 approx), living room (22 m2 approx) with fireplace, a room (11 m2 approx), summer kitchen (22 m2 approx), toilet, garage (29 m2 approx) with fuel tank.
On the 1st floor: hallway (15 m2 approx), toilet, bathroom (5 m2 approx), 2 bedrooms (13 and 14 m2 approx), boiler room (oil), kitchen (9 m2 approx), living room (16 m2 approx), office (8 m2 approx), 3 other bedrooms (9, 10 and 12 m2 approx), bathroom (3 m2 approx).
On the 2nd floor: a bedroom (12 m2 approx) with shower room and toilet, attic.
An annex building (26 m2 approx).
Oil central heating + insert fireplace (not casing)
'Information on the risks to which this property is exposed is available on the Géorisques ... website. Visa fler Visa färre Rougemont (25),
Norbert est heureux de vous présenter cette maison d'habitation, sur son terrain de 3037 m2, elle comprend :
Au rez-de-chaussée : entrée (11 m2 env), cuisine (12 m2 env), séjour (22 m2 env) avce cheminée insert, une pièce (11 m2 env), cuisine d'été (22 m2 env), wc, garage (29 m2 env) avec cuve à fuel.
Au 1er étage : dégagement (15 m2 env), wc, salle de bains (5 m2 env), 2 chambres (13 et 14 m2 env), chaufferie (fuel), cuisine (9 m2 env), séjour (16 m2 env), bureau (8 m2 env), 3 autres chambres (9, 10 et 12 m2 env), salle de bains (3 m2 env).
Au 2ème étage : une chambre (12 m2 env) avec salle d'eau et wc, grenier.
Un bâtiment annexe (26 m2 env).
Chauffage central fuel + cheminée insert (non tubée)
'Les informations sur les risques auxquels ce bien est exposé sont disponibles sur le site Géorisques ... Rougemont (25),
Norbert is verheugd dit huis te presenteren, op een perceel van 3037 m2, het omvat:
Op de begane grond: entree (ca. 11 m2), keuken (ca. 12 m2), woonkamer (ca. 22 m2) met open haard, een kamer (ca. 11 m2), zomerkeuken (ca. 22 m2), toilet, garage (ca. 29 m2) met brandstoftank.
Op de 1e verdieping: hal (15 m2 ca), toilet, badkamer (5 m2 ca), 2 slaapkamers (13 en 14 m2 ca), stookruimte (olie), keuken (9 m2 ca), woonkamer (16 m2 ca), kantoor (8 m2 ca), 3 andere slaapkamers (9, 10 en 12 m2 ca), badkamer (3 m2 ca).
Op de 2e verdieping: een slaapkamer (ongeveer 12 m2) met doucheruimte en toilet, zolder.
Een bijgebouw (ongeveer 26 m2).
Centrale verwarming op stookolie + insert open haard (geen omkasting)
"Informatie over de risico's waaraan dit onroerend goed is blootgesteld, is beschikbaar op de website van Géorisques ... Rougemont (25),
Norbert is pleased to present this house, on its plot of 3037 m2, it includes:
On the ground floor: entrance (11 m2 approx.), kitchen (12 m2 approx), living room (22 m2 approx) with fireplace, a room (11 m2 approx), summer kitchen (22 m2 approx), toilet, garage (29 m2 approx) with fuel tank.
On the 1st floor: hallway (15 m2 approx), toilet, bathroom (5 m2 approx), 2 bedrooms (13 and 14 m2 approx), boiler room (oil), kitchen (9 m2 approx), living room (16 m2 approx), office (8 m2 approx), 3 other bedrooms (9, 10 and 12 m2 approx), bathroom (3 m2 approx).
On the 2nd floor: a bedroom (12 m2 approx) with shower room and toilet, attic.
An annex building (26 m2 approx).
Oil central heating + insert fireplace (not casing)
'Information on the risks to which this property is exposed is available on the Géorisques ... website.