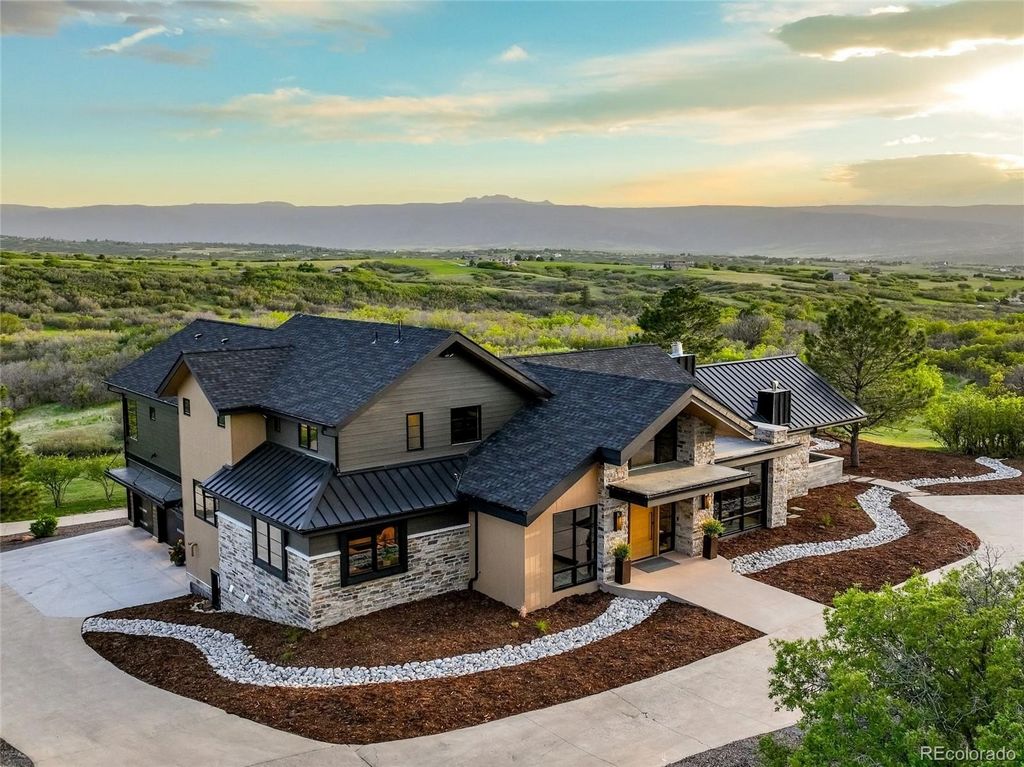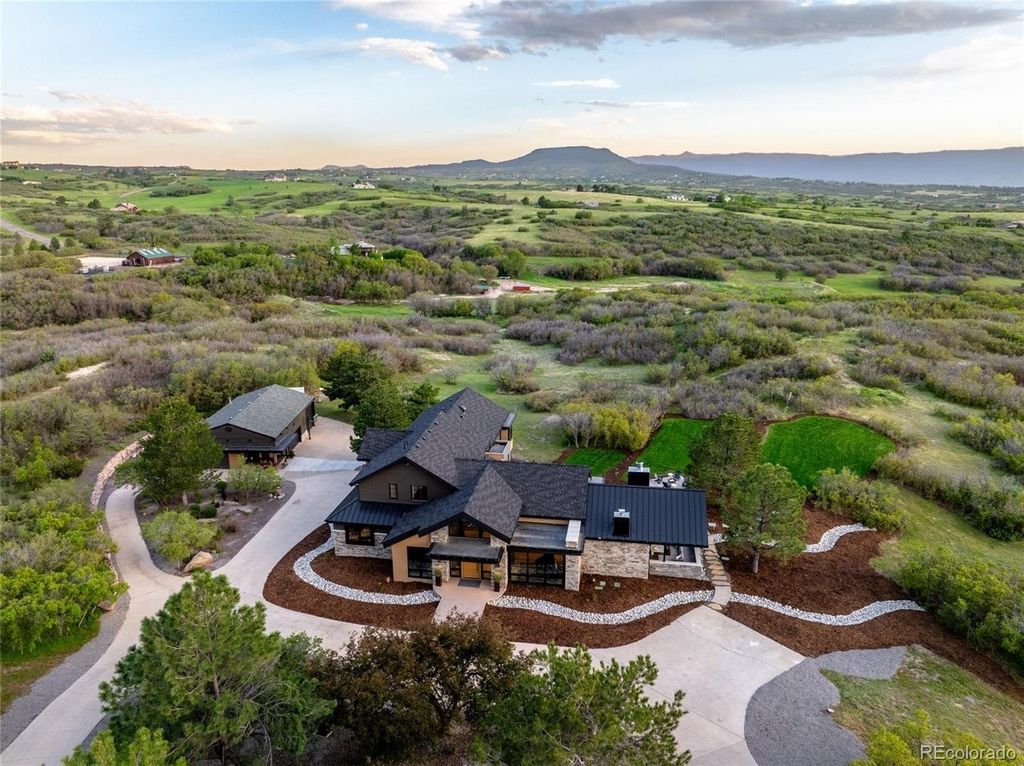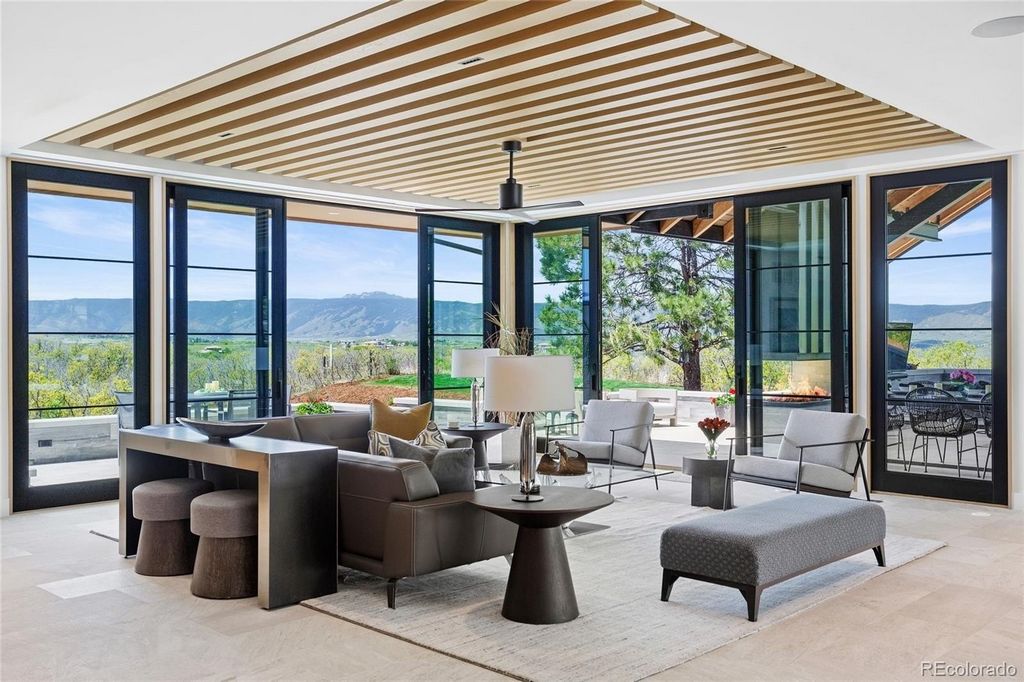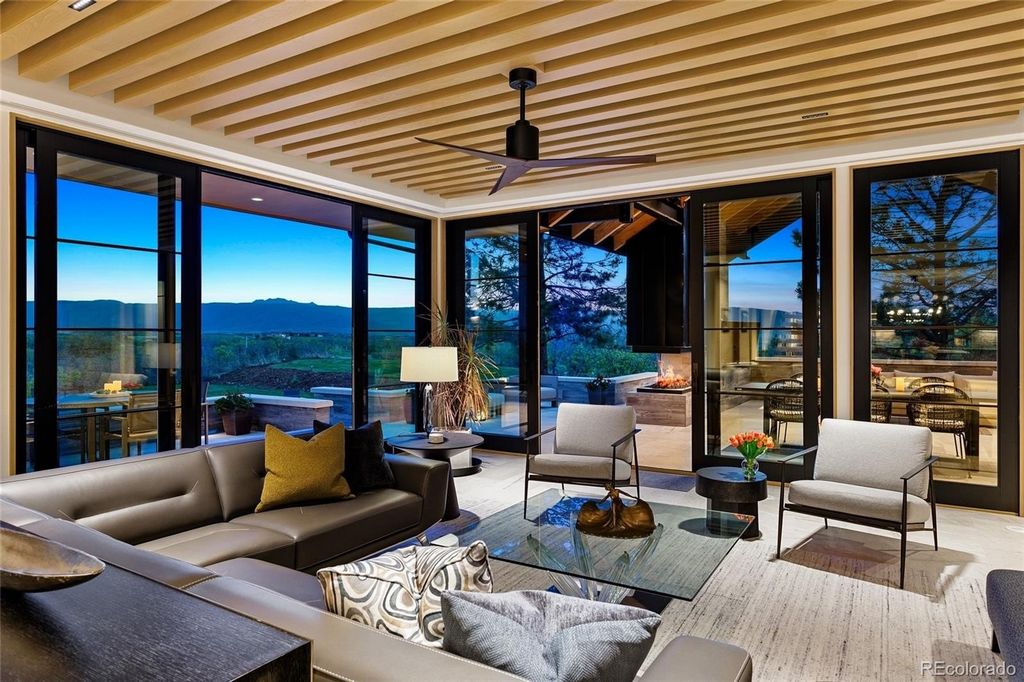BILDERNA LADDAS...
Hus & enfamiljshus for sale in Monte Vista Estates
43 966 394 SEK
Hus & Enfamiljshus (Till salu)
Referens:
EDEN-T98007616
/ 98007616
Take in panoramic views of the Rocky Mountains surrounded by 15 acres of Colorado terrain just minutes away from Downtown Castle Rock in this one-of-a-kind estate in Bear Canyon Ranch. This exquisite mountain modern home is the masterful design-build of Michael Perez Architects and Studio Shelter, purposed as a personal residence for a local Castle Rock developer, and the attention to detail shows. Entering through the private North Gate which is shared by only three residents, a heated walkway leads guests to the stately stone foyer. Inside, contemporary design and luxury materials frame floor to ceiling double doors leading to the show stopping outdoor living area. Back inside, the entertainer's dream continues in the dining room flanked by the floating staircase. The stylish and functional kitchen features a large walk-in pantry, matching Silgranite sinks with water filtration systems, Artisan Custom Cabinetry, and Miele appliances. Up a few steps, the primary suite capitalizes on the spectacular views once more, further bolstered by the his and hers bathrooms. Upstairs, two more bedrooms share a spacious bathroom with deep soaking tub. The basement stands alone with its full kitchen, living and dining space, bedroom, 3/4 bathroom, and exterior entrance. A convenient back staircase to the thoughtful mudroom and drop zone leads out past the attached 2-car garage with electric vehicle outlet, to the pice de rsistance in the carriage house office space complete with loft bunk, half bath and 1,500 sq. ft. workshop featuring 3 oversized garage bays and a 12' garage door for boats or RVs. The mechanics of the home are equally impressive, including Lorex security system, remote Lutron shades, recirculating water to give you nearly instantaneous hot water from any faucet, 260 gal. emergency water tank, a 23 kW generator, two high velocity A/C units, and cozy hydronic floor heat on the 1st and 2nd floors. See supplements for additional features.
Visa fler
Visa färre
Take in panoramic views of the Rocky Mountains surrounded by 15 acres of Colorado terrain just minutes away from Downtown Castle Rock in this one-of-a-kind estate in Bear Canyon Ranch. This exquisite mountain modern home is the masterful design-build of Michael Perez Architects and Studio Shelter, purposed as a personal residence for a local Castle Rock developer, and the attention to detail shows. Entering through the private North Gate which is shared by only three residents, a heated walkway leads guests to the stately stone foyer. Inside, contemporary design and luxury materials frame floor to ceiling double doors leading to the show stopping outdoor living area. Back inside, the entertainer's dream continues in the dining room flanked by the floating staircase. The stylish and functional kitchen features a large walk-in pantry, matching Silgranite sinks with water filtration systems, Artisan Custom Cabinetry, and Miele appliances. Up a few steps, the primary suite capitalizes on the spectacular views once more, further bolstered by the his and hers bathrooms. Upstairs, two more bedrooms share a spacious bathroom with deep soaking tub. The basement stands alone with its full kitchen, living and dining space, bedroom, 3/4 bathroom, and exterior entrance. A convenient back staircase to the thoughtful mudroom and drop zone leads out past the attached 2-car garage with electric vehicle outlet, to the pice de rsistance in the carriage house office space complete with loft bunk, half bath and 1,500 sq. ft. workshop featuring 3 oversized garage bays and a 12' garage door for boats or RVs. The mechanics of the home are equally impressive, including Lorex security system, remote Lutron shades, recirculating water to give you nearly instantaneous hot water from any faucet, 260 gal. emergency water tank, a 23 kW generator, two high velocity A/C units, and cozy hydronic floor heat on the 1st and 2nd floors. See supplements for additional features.
Admirez la vue panoramique sur les montagnes Rocheuses entourées de 15 acres de terrain du Colorado à quelques minutes du centre-ville de Castle Rock dans ce domaine unique en son genre à Bear Canyon Ranch. Cette exquise maison moderne de montagne est le fruit d’une conception-construction magistrale de Michael Perez Architects et Studio Shelter, conçue comme une résidence personnelle pour un promoteur local de Castle Rock, et l’attention portée aux détails se voit. En entrant par la porte nord privée qui n’est partagée que par trois résidents, une passerelle chauffée mène aux clients vers le majestueux hall en pierre. À l’intérieur, un design contemporain et des matériaux de luxe encadrent des doubles portes du sol au plafond menant à l’espace de vie extérieur à couper le souffle. De retour à l’intérieur, le rêve de l’artiste se poursuit dans la salle à manger flanquée de l’escalier flottant. La cuisine élégante et fonctionnelle dispose d’un grand garde-manger, d’éviers en silgranit assortis avec des systèmes de filtration d’eau, d’armoires artisanales sur mesure et d’appareils Miele. Quelques marches plus haut, la suite principale capitalise une fois de plus sur les vues spectaculaires, renforcées par les salles de bains pour elle et lui. À l’étage, deux autres chambres partagent une salle de bains spacieuse avec baignoire profonde. Le sous-sol est indépendant avec sa cuisine complète, son salon et sa salle à manger, sa chambre, sa salle de bain et son entrée extérieure. Un escalier arrière pratique menant au vestiaire réfléchi et à la zone de chute mène au-delà du garage attenant pour 2 voitures avec prise pour véhicule électrique, à l’espace de bureau de la remise avec mezzanine, demi-salle de bain et atelier de 1 500 pieds carrés comprenant 3 baies de garage surdimensionnées et une porte de garage de 12 pieds pour les bateaux ou les VR. La mécanique de la maison est tout aussi impressionnante, y compris le système de sécurité Lorex, les stores Lutron à distance, l’eau à recirculation pour vous donner de l’eau chaude presque instantanément à partir de n’importe quel robinet, un réservoir d’eau d’urgence de 260 gallons, une génératrice de 23 kW, deux unités de climatisation à haute vitesse et un chauffage au sol hydronique confortable aux 1er et 2e étages. Voir les suppléments pour des fonctionnalités supplémentaires.
Genießen Sie den Panoramablick auf die Rocky Mountains, umgeben von 15 Hektar Land in Colorado, nur wenige Minuten von Downtown Castle Rock entfernt, in diesem einzigartigen Anwesen in der Bear Canyon Ranch. Dieses exquisite moderne Haus in den Bergen ist das meisterhafte Design von Michael Perez Architects und Studio Shelter, das als persönliche Residenz für einen lokalen Castle Rock-Entwickler gedacht ist, und die Liebe zum Detail zeigt sich. Beim Betreten des privaten Nordtors, das von nur drei Bewohnern geteilt wird, führt ein beheizter Gang die Gäste in das stattliche Steinfoyer. Im Inneren rahmen zeitgenössisches Design und luxuriöse Materialien raumhohe Doppeltüren ein, die zum atemberaubenden Wohnbereich im Freien führen. Zurück im Inneren geht der Traum des Entertainers im Esszimmer weiter, das von der schwebenden Treppe flankiert wird. Die stilvolle und funktionale Küche verfügt über eine große begehbare Speisekammer, passende Silgranit-Spülen mit Wasserfiltersystemen, Artisan Custom Cabinetry und Miele-Geräte. Ein paar Stufen hinauf profitiert die Hauptsuite noch einmal von der spektakulären Aussicht, die durch die Badezimmer für Sie und Ihn noch verstärkt wird. Im Obergeschoss teilen sich zwei weitere Schlafzimmer ein geräumiges Badezimmer mit tiefer Badewanne. Der Keller steht mit seiner voll ausgestatteten Küche, dem Wohn- und Essbereich, dem Schlafzimmer, dem 3/4 Badezimmer und dem Außeneingang allein. Eine bequeme Hintertreppe zum durchdachten Schmutzraum und zur Drop-Zone führt an der angeschlossenen Garage für 2 Autos mit Steckdose für Elektrofahrzeuge vorbei zum pice de rsistance im Büroraum des Kutschenhauses mit Loft-Etagenbett, WC und 1.500 m² großer Werkstatt mit 3 übergroßen Garagenbuchten und einem 12-Zoll-Garagentor für Boote oder Wohnmobile. Die Mechanik des Hauses ist ebenso beeindruckend, darunter das Lorex-Sicherheitssystem, ferngesteuerte Lutron-Jalousien, Umlaufwasser, um Ihnen fast sofort heißes Wasser aus jedem Wasserhahn zu liefern, ein 260-Gallonen-Notwassertank, ein 23-kW-Generator, zwei Hochgeschwindigkeits-Klimaanlagen und eine gemütliche hydraulische Fußbodenheizung im 1. und 2. Stock. Weitere Funktionen finden Sie in den Ergänzungen.
Referens:
EDEN-T98007616
Land:
US
Stad:
Castle Rock
Postnummer:
80109
Kategori:
Bostäder
Listningstyp:
Till salu
Fastighetstyp:
Hus & Enfamiljshus
Fastighets storlek:
596 m²
Tomt storlek:
60 703 m²
Sovrum:
5
Badrum:
6





