BILDERNA LADDAS...
Hus & enfamiljshus for sale in Romilly-sur-Seine
8 600 654 SEK
Hus & Enfamiljshus (Till salu)
Referens:
EDEN-T97965653
/ 97965653
Referens:
EDEN-T97965653
Land:
FR
Stad:
Romilly Sur Seine
Postnummer:
10100
Kategori:
Bostäder
Listningstyp:
Till salu
Fastighetstyp:
Hus & Enfamiljshus
Fastighets storlek:
413 m²
Tomt storlek:
11 612 m²
Rum:
7
Sovrum:
3
Badrum:
2
WC:
4
Parkeringar:
1
Garage:
1
Balkong:
Ja
Terrass:
Ja
REAL ESTATE PRICE PER M² IN NEARBY CITIES
| City |
Avg price per m² house |
Avg price per m² apartment |
|---|---|---|
| Troyes | 23 435 SEK | 23 425 SEK |
| La Ferté-Gaucher | 19 606 SEK | - |
| Sens | 21 380 SEK | 21 422 SEK |
| Nangis | 24 605 SEK | - |
| Montereau-Fault-Yonne | 25 390 SEK | 43 775 SEK |
| Rozay-en-Brie | 27 985 SEK | - |
| Épernay | 20 314 SEK | - |
| Seine-et-Marne | 38 440 SEK | 49 451 SEK |
| Château-Thierry | - | 34 511 SEK |
| Champagne-Ardenne | 20 495 SEK | 34 725 SEK |
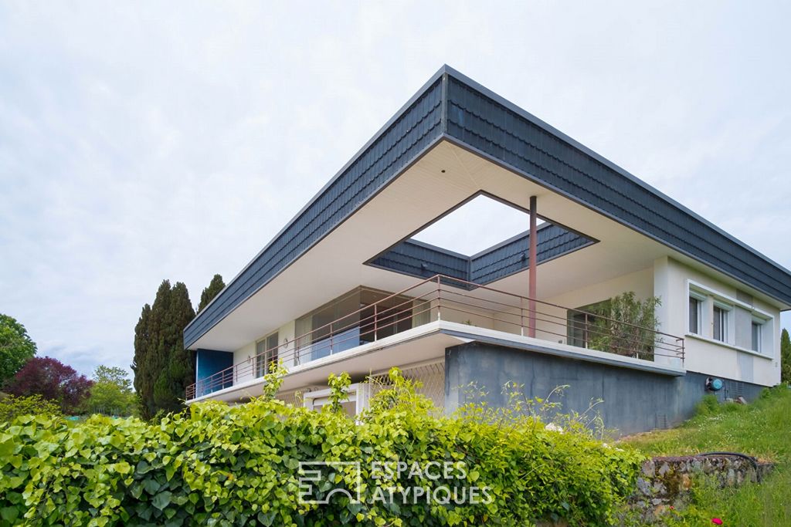
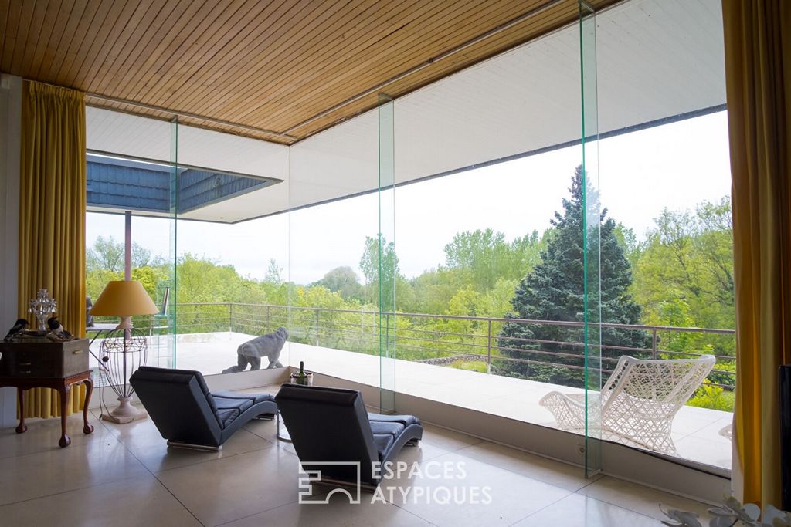
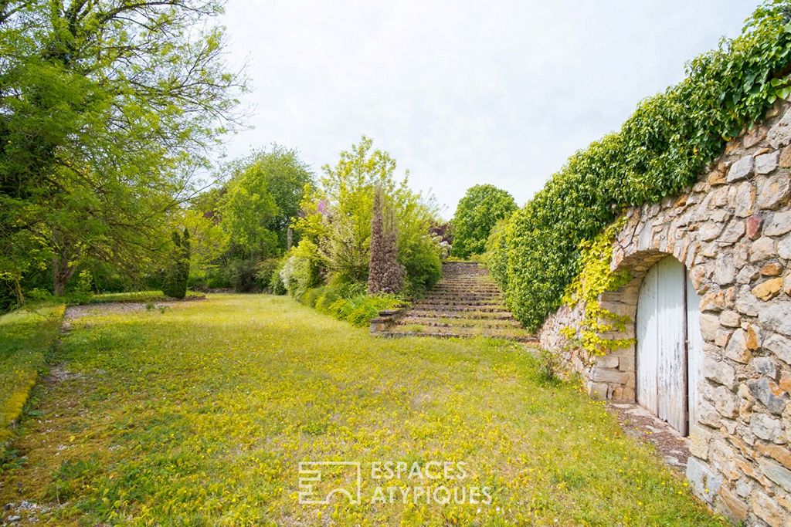
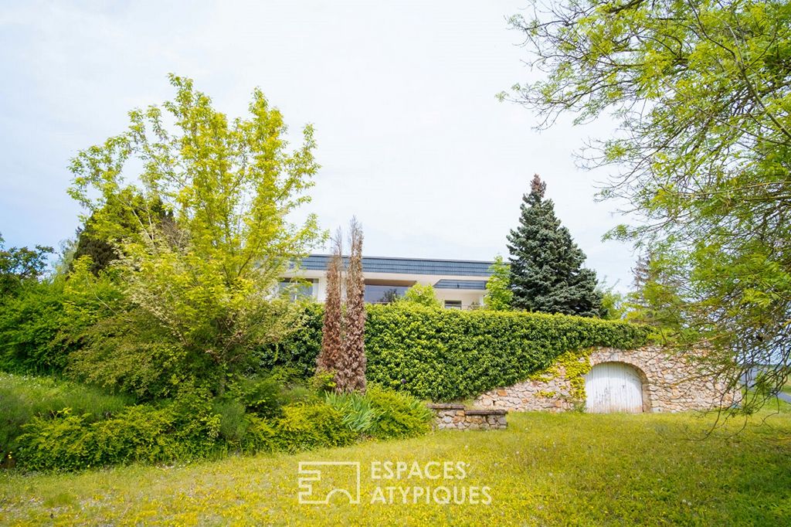
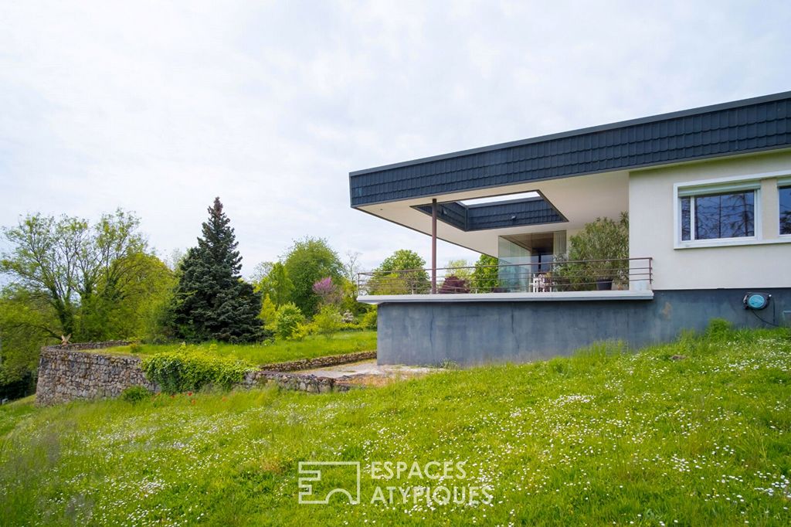
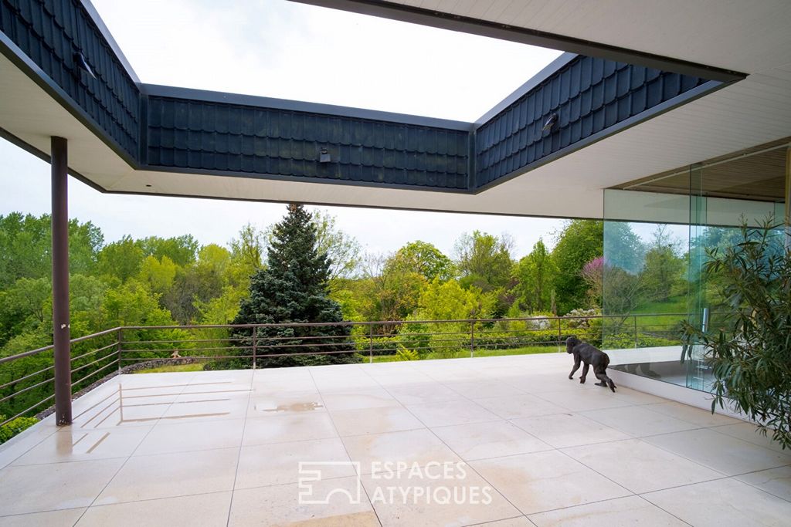
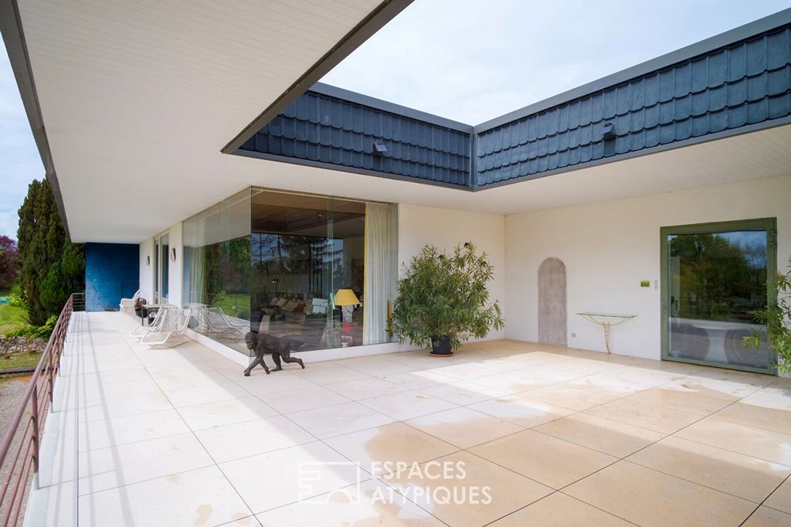
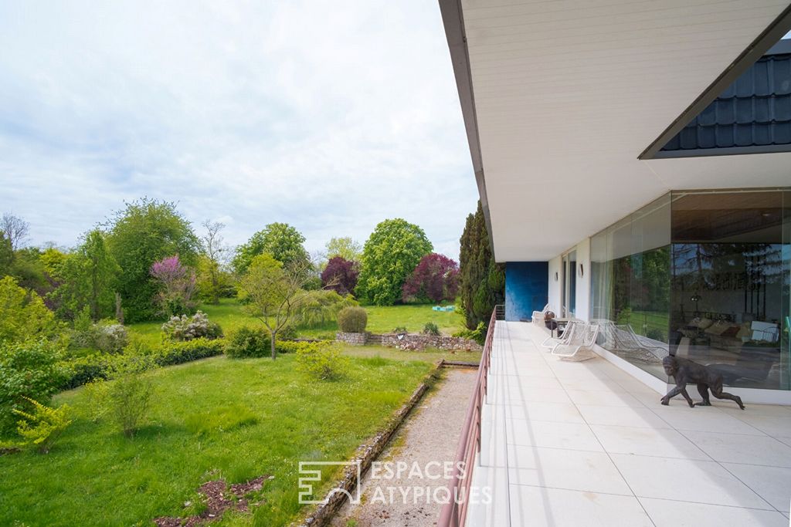
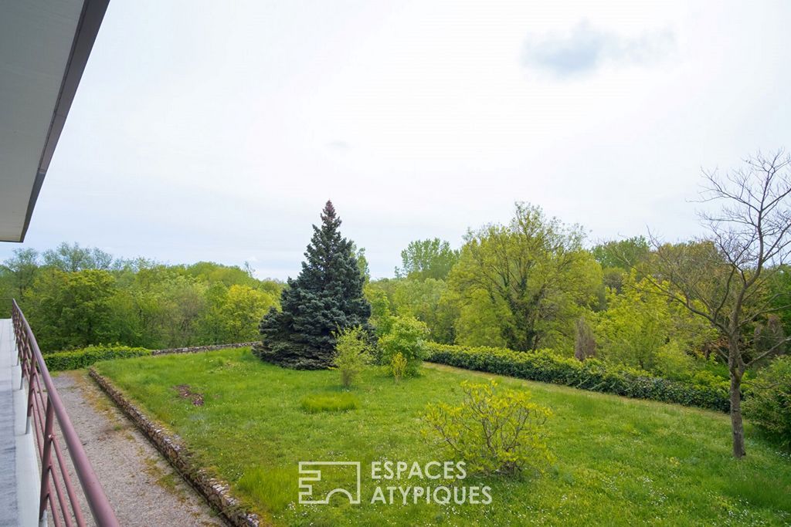
Features:
- Garage
- Balcony
- Parking
- Terrace Visa fler Visa färre Ce n'est qu'à 4,8 km de Romilly sur Seine, commune de 14500 habitants frontalière aux départements Aube et Marne, que cette maison d'architecte de 413m2 construite en 1965 surplombe fièrement le confluent de l'Aube à la Seine depuis son parc de plus de 1,15 hectare. Depuis l'extérieur, et une fois passé le portail motorisé permettant d'accéder à l'une des deux aires de stationnement dont dispose la propriété, la maison se dresse devant nous. De là on remarque immédiatement le potentiel qu'offre son large parc sans vis-à-vis de plus de 11 000 m2. S'érigeant sur 2 niveaux, cette belle contemporaine aux commodités de plain-pied s'organise en deux niveaux, séparés par une mezzanine offrant une vision verticale sur le rez-de-jardin en contrebas grâce à ses 6,30 mètres de hauteur sous plafond. C'est d'ailleurs depuis cette mezzanine qu'on remarque le beau potentiel de l'espace de vie partagé sur les deux niveaux qui totalise pas moins de 215 m2. En accédant à l'intérieur de la maison par l'une des deux entrées du rez-de-chaussée, nous passons devant l'arrière-cuisine depuis un dégagement, puis la cuisine de 20 m2 donnant également accès à la terrasse de 120 m2 semi couverte où un puits de lumière laisse pénétrer les rayons du soleil, et enfin le long et large couloir qui mène au séjour, et qui sépare idéalement la partie jour de la partie nuit. Ce premier niveau accueille un double séjour de 91 m2 avec cheminée, de là où pénètre la lumière du jour grâce à une grande baie vitrée, et surtout grâce à un mur vitré avec retour totalisant 9,5 mètres de longueur et 3,30 m de hauteur créant l'impression de prolonger la terrasse située juste de l'autre côté du vitrage. Coté nuit, ses trois chambres spacieuses de plus de 21 m2 comprennent chacune une salle de bain privative avec WC, la plus grande de 28 m2 dispose quant à elle d'une salle de bain avec baignoire, douche, et WC séparés. Toujours depuis le couloir dans lequel se trouve trois grands placards, nous retrouvons en allant vers la deuxième entrée de la maison une pièce d'eau contenant WC et urinoir. Au rez-de-jardin, la grande pièce de réception de 134 m2, où se situe un bar aménagé et également un massif de plantes surplombé par la mezzanine au large escalier qui accueille le double séjour au-dessus, est un appel évident aux moments festifs et conviviaux. C'est d'ailleurs depuis cet espace qu'on accède à un jardin enherbé orienté Sud de 300 m2 qui pourrait éventuellement accueillir une piscine. A ce même niveau, en considérant la pente sur lequel la maison est érigée, nous retrouvons un sous-sol totalisant près de 195 m2 supplémentaires comprenant une cave, une buanderie, des espaces de stockage, et une chaufferie où se trouve une chaudière au fuel, ainsi qu'une pompe à chaleur. Depuis la rue principale au Sud, une allée formant le deuxième accès nous mène à la seconde entrée de cette propriété arborée, puis à un garage indépendant enterré de plus de 11 mètres de long. Cette maison d'architecte où quelques rafraichissements sont à prévoir, offre un potentiel très intéressant, y compris pour une activité professionnelle par sa conception qui s'y prête. Sa situation privilégiée par sa vue dégagée sans vis-à-vis surplombant l'affluant est une thérapie pour tous les amoureux du calme, des grands espaces, et des moments conviviaux en famille. A seulement 7 min de la gare TER de Marcilly sur Seine donnant accès à Paris gare de l'Est en 1h09 min, 35 min en voiture de Troyes et de son aéroport d'affaires, 5 min de toutes commodités, et 3 min des écoles, cette vaste propriété atypique attend ses nouveaux occupants. CLASSE ENERGIE : D / CLASSE CLIMAT : D Montant moyen estimé des dépenses annuelles d'énergie pour un usage standard, établi à partir des prix de l'énergie de l'année 2015 : 5065 euros (fuel et électricité) Les informations sur les risques auxquels ce bien est exposé sont disponibles sur le site Géorisques : https:// ... Honoraires à la charge du vendeur. Contact : ... REF. «6374 EAR » Claude LAMBERT (EI) Agent Commercial - Numéro RSAC : 794 727 305 - Reims.
Features:
- Garage
- Balcony
- Parking
- Terrace It is only 4.8 km from Romilly sur Seine, a town of 14500 inhabitants bordering the Aube and Marne departments, that this architect's house of 413m2 built in 1965 proudly overlooks the confluence of the Aube to the Seine from its park of more than 1.15 hectares. From the outside, and once we have passed through the motorized gate allowing access to one of the two parking areas that the property has, the house stands in front of us. From there, you can immediately see the potential offered by its large park of more than 11,000 m2. Built on 2 levels, this beautiful contemporary house with single-storey amenities is organized in two levels, separated by a mezzanine offering a vertical view of the garden level below thanks to its 6.30 meters high ceilings. It is from this mezzanine that we notice the great potential of the shared living space on the two levels which totals no less than 215 m2. Accessing the interior of the house through one of the two entrances on the ground floor, we pass in front of the scullery from a hallway, then the kitchen of 20 m2 also giving access to the semi-covered terrace of 120 m2 where a skylight lets in the sun's rays, and finally the long and wide corridor that leads to the living room, and which ideally separates the day part from the night part. This first level hosts a double living room of 91 m2 with fireplace, from where daylight penetrates thanks to a large bay window, and above all thanks to a glazed wall with return totalling 9.5 meters in length and 3.30 m in height creating the impression of extending the terrace located just on the other side of the glazing. On the night side, its three spacious bedrooms of more than 21 m2 each include a private bathroom with toilet, the largest of 28 m2 has a bathroom with bath, shower, and separate toilet. Still from the corridor in which there are three large cupboards, we find a bathroom containing a toilet and urinal as we go towards the second entrance of the house. On the garden level, the large reception room of 134 m2, where there is a bar and also a bed of plants overlooked by the mezzanine with a wide staircase which hosts the double living room above, is an obvious call for festive and convivial moments. It is from this space that you can access a 300 m2 south-facing grassy garden which could possibly accommodate a swimming pool. On this same level, considering the slope on which the house is built, we find a basement totalling nearly 195 m2 additional including a cellar, a laundry room, storage spaces, and a boiler room where there is an oil boiler, as well as a heat pump. From the main street to the south, a driveway forming the second access leads us to the second entrance of this wooded property, then to an independent underground garage of more than 11 meters long. This architect's house, where some refreshments are to be expected, offers a very interesting potential, including for a professional activity by its design which lends itself to it. Its privileged location with its unobstructed view overlooking the affluent is a therapy for all lovers of calm, wide open spaces, and convivial moments with the family. Only 7 minutes from the TER station of Marcilly sur Seine giving access to Paris Gare de l'Est in 1h09 min, 35 minutes by car from Troyes and its business airport, 5 minutes from all amenities, and 3 minutes from schools, this vast atypical property awaits its new occupants. ENERGY CLASS: D / CLIMATE CLASS: D Estimated average amount of annual energy expenditure for standard use, based on energy prices for the year 2015: 5065 euros (fuel and electricity) Information on the risks to which this property is exposed is available on the Georisks website: https:// ... Fees payable by the seller. Contact: ... REF. "6374 EAR" Claude LAMBERT (EI) Commercial Agent - RSAC number: 794 727 305 - Reims.
Features:
- Garage
- Balcony
- Parking
- Terrace Het is slechts 4,8 km van Romilly sur Seine, een stad met 14500 inwoners grenzend aan de departementen Aube en Marne, dat dit architectenhuis van 413m2, gebouwd in 1965, trots uitkijkt over de samenvloeiing van de Aube met de Seine vanuit zijn park van meer dan 1,15 hectare. Van buitenaf, en zodra we door de gemotoriseerde poort zijn gegaan die toegang geeft tot een van de twee parkeerplaatsen die het pand heeft, staat het huis voor ons. Van daaruit ziet u meteen het potentieel van het grote park van meer dan 11.000 m2. Dit prachtige moderne huis met gelijkvloerse voorzieningen is gebouwd op 2 niveaus en is verdeeld over twee niveaus, gescheiden door een mezzanine met een verticaal uitzicht op het tuinniveau eronder dankzij de 6,30 meter hoge plafonds. Het is vanaf deze mezzanine dat we het grote potentieel opmerken van de gedeelde leefruimte op de twee niveaus, die in totaal maar liefst 215 m2 bedraagt. Als we toegang krijgen tot het interieur van het huis via een van de twee ingangen op de begane grond, passeren we vanuit een gang voor de bijkeuken, vervolgens de keuken van 20 m2 die ook toegang geeft tot het half overdekte terras van 120 m2 waar een dakraam de zonnestralen binnenlaat, en tenslotte de lange en brede gang die naar de woonkamer leidt, en die idealiter het dagdeel scheidt van het nachtgedeelte. Op deze eerste verdieping bevindt zich een dubbele woonkamer van 91 m2 met open haard, van waaruit daglicht binnendringt dankzij een grote erker, en vooral dankzij een glazen wand met retour van in totaal 9,5 meter lang en 3,30 m hoog die de indruk wekt het terras uit te breiden dat zich net aan de andere kant van de beglazing bevindt. Aan de nachtzijde zijn de drie ruime slaapkamers van elk meer dan 21 m2 voorzien van een eigen badkamer met toilet, de grootste van 28 m2 heeft een badkamer met bad, douche en apart toilet. Nog steeds vanuit de gang waarin zich drie grote kasten bevinden, vinden we een badkamer met een toilet en urinoir als we naar de tweede ingang van het huis gaan. Op tuinniveau is de grote ontvangstruimte van 134 m2, waar zich een bar bevindt en ook een plantenbed met uitzicht op de mezzanine met een brede trap die de dubbele woonkamer erboven herbergt, een voor de hand liggende oproep voor feestelijke en gezellige momenten. Vanuit deze ruimte heeft u toegang tot een grastuin van 300 m2 op het zuiden, die eventueel plaats biedt aan een zwembad. Op hetzelfde niveau, gezien de helling waarop het huis is gebouwd, vinden we een kelder van in totaal bijna 195 m2 extra, inclusief een kelder, een wasruimte, opslagruimtes en een stookruimte met een olieketel en een warmtepomp. Vanaf de hoofdstraat naar het zuiden leidt een oprijlaan die de tweede toegang vormt ons naar de tweede ingang van dit beboste pand en vervolgens naar een onafhankelijke ondergrondse garage van meer dan 11 meter lang. Dit architectenhuis, waar enkele verfrissingen te verwachten zijn, biedt een zeer interessant potentieel, ook voor een professionele activiteit door zijn ontwerp dat zich ervoor leent. De bevoorrechte locatie met zijn vrij uitzicht op de welgestelden is een therapie voor alle liefhebbers van rust, grote open ruimtes en gezellige momenten met het gezin. Op slechts 7 minuten van het TER-station van Marcilly sur Seine dat toegang geeft tot Paris Gare de l'Est in 1u09 min, 35 minuten met de auto van Troyes en de zakenluchthaven, 5 minuten van alle voorzieningen en 3 minuten van scholen, wacht dit enorme atypische pand op zijn nieuwe bewoners. ENERGIEKLASSE: D / KLIMAATKLASSE: D Geschat gemiddeld jaarlijks energieverbruik voor standaardgebruik, op basis van energieprijzen voor het jaar 2015: 5065 euro (brandstof en elektriciteit) Informatie over de risico's waaraan deze woning is blootgesteld, is beschikbaar op de website van Georisks: https:// ... Kosten ten laste van de verkoper. Contact: ... REF. "6374 EAR" Claude LAMBERT (EI) Handelsagent - RSAC-nummer: 794 727 305 - Reims.
Features:
- Garage
- Balcony
- Parking
- Terrace A soli 4,8 km da Romilly sur Seine, una città di 14500 abitanti al confine con i dipartimenti dell'Aube e della Marna, si trova la casa di questo architetto di 413 m2 costruita nel 1965 che domina con orgoglio la confluenza dell'Aube con la Senna dal suo parco di oltre 1,15 ettari. Dall'esterno, e una volta superato il cancello motorizzato che consente l'accesso ad una delle due aree parcheggio di cui dispone la proprietà, la casa si erge di fronte a noi. Da lì, si può subito vedere il potenziale offerto dal suo grande parco di oltre 11.000 m2. Costruita su 2 livelli, questa bella casa contemporanea con servizi a un piano è organizzata su due livelli, separati da un soppalco che offre una vista verticale del giardino sottostante grazie ai suoi soffitti alti 6,30 metri. È da questo soppalco che si nota il grande potenziale dello spazio abitativo condiviso sui due livelli che ammonta a ben 215 m2. Accedendo all'interno della casa attraverso uno dei due ingressi al piano terra, passiamo davanti al retrocucina da un disimpegno, poi la cucina di 20 m2 che dà accesso anche alla terrazza semicoperta di 120 m2 dove un lucernario lascia entrare i raggi del sole, e infine il lungo e ampio corridoio che conduce al soggiorno, e che separa idealmente la parte diurna da quella notturna. Questo primo livello ospita un doppio soggiorno di 91 m2 con camino, da cui penetra la luce del giorno grazie a una grande vetrata, e soprattutto grazie a una parete vetrata con ritorno per un totale di 9,5 metri di lunghezza e 3,30 m di altezza, che crea l'impressione di estendere la terrazza situata proprio dall'altra parte della vetrata. Sul lato notte, le sue tre spaziose camere da letto di oltre 21 m2 ciascuna includono un bagno privato con servizi igienici, la più grande di 28 m2 ha un bagno con vasca, doccia e servizi igienici separati. Sempre dal corridoio in cui si trovano tre grandi armadi, troviamo un bagno contenente wc e orinatoio man mano che ci dirigiamo verso il secondo ingresso della casa. Al livello del giardino, l'ampio salone di 134 m2, dove si trova un bar e anche un'aiuola di piante su cui si affaccia il soppalco con un'ampia scala che ospita il doppio soggiorno soprastante, è un evidente richiamo a momenti di festa e convivialità. È da questo spazio che si accede a un giardino erboso di 300 m2 esposto a sud che potrebbe eventualmente ospitare una piscina. Su questo stesso livello, considerando il pendio su cui è costruita la casa, troviamo un seminterrato per un totale di quasi 195 m2 aggiuntivi che comprende una cantina, una lavanderia, spazi di stoccaggio e un locale caldaia dove è presente una caldaia a gasolio e una pompa di calore. Dalla via principale verso sud, un vialetto che costituisce il secondo accesso ci conduce al secondo ingresso di questa proprietà boschiva, quindi ad un garage sotterraneo indipendente di oltre 11 metri di lunghezza. La casa di questo architetto, dove c'è da aspettarsi un rinfresco, offre un potenziale molto interessante, anche per un'attività professionale grazie al suo design che vi si presta. La sua posizione privilegiata con la sua vista libera sui ricchi è una terapia per tutti gli amanti della calma, degli ampi spazi aperti e dei momenti conviviali con la famiglia. A soli 7 minuti dalla stazione TER di Marcilly sur Seine che dà accesso a Parigi Gare de l'Est in 1h09 min, a 35 minuti in auto da Troyes e dal suo aeroporto commerciale, a 5 minuti da tutti i servizi e a 3 minuti dalle scuole, questa vasta proprietà atipica attende i suoi nuovi occupanti. CLASSE ENERGETICA: D / CLASSE CLIMATICA: D Importo medio stimato della spesa energetica annua per uso standard, sulla base dei prezzi dell'energia per l'anno 2015: 5065 euro (carburante ed elettricità) Le informazioni sui rischi a cui è esposto questo immobile sono disponibili sul sito Georisks: https:// ... Commissioni a carico del venditore. Contatto: ... REF. "6374 EAR" Claude LAMBERT (EI) Agente di Commercio - Numero RSAC: 794 727 305 - Reims.
Features:
- Garage
- Balcony
- Parking
- Terrace A solo 4,8 km de Romilly sur Seine, una ciudad de 14500 habitantes que limita con los departamentos de Aube y Marne, la casa de este arquitecto de 413m2 construida en 1965 se asoma orgullosa a la confluencia del Aube con el Sena desde su parque de más de 1,15 hectáreas. Desde el exterior, y una vez que hemos pasado por el portón motorizado que permite el acceso a una de las dos zonas de aparcamiento con las que cuenta la propiedad, la casa se alza frente a nosotros. Desde allí, se puede ver de inmediato el potencial que ofrece su gran parque de más de 11.000 m2. Construida en 2 niveles, esta hermosa casa contemporánea con amenidades de una sola planta se organiza en dos niveles, separados por un entrepiso que ofrece una vista vertical del nivel del jardín de abajo gracias a sus techos de 6.30 metros de altura. Es desde este entrepiso que notamos el gran potencial del espacio habitable compartido en los dos niveles, que suma nada menos que 215 m2. Accediendo al interior de la casa a través de una de las dos entradas de la planta baja, pasamos por delante del lavadero desde un pasillo, luego la cocina de 20 m2 dando acceso también a la terraza semicubierta de 120 m2 donde una claraboya deja pasar los rayos del sol, y por último el largo y ancho pasillo que conduce al salón, y que separa idealmente la parte diurna de la nocturna. Este primer nivel alberga un salón doble de 91 m2 con chimenea, desde donde entra la luz natural gracias a un gran ventanal, y sobre todo gracias a una pared acristalada con un retorno total de 9,5 metros de longitud y 3,30 m de altura creando la impresión de prolongar la terraza situada justo al otro lado del acristalamiento. En el lado de noche, sus tres amplios dormitorios de más de 21 m2 cada uno incluyen un baño privado con aseo, el más grande de 28 m2 tiene un baño con bañera, ducha y aseo separado. Todavía desde el pasillo en el que hay tres grandes armarios, encontramos un baño que contiene un inodoro y un urinario mientras nos dirigimos hacia la segunda entrada de la casa. En el nivel del jardín, la gran sala de recepción de 134 m2, donde hay un bar y también un lecho de plantas con vistas al entresuelo con una amplia escalera que alberga la sala de estar doble de arriba, es una llamada obvia para momentos festivos y de convivencia. Es desde este espacio que se puede acceder a un jardín de césped de 300 m2 orientado al sur que posiblemente podría albergar una piscina. En este mismo nivel, teniendo en cuenta la pendiente en la que está construida la casa, encontramos un sótano de casi 195 m2 adicionales que incluye una bodega, un lavadero, espacios de almacenamiento y una sala de calderas donde hay una caldera de gasoil, así como una bomba de calor. Desde la calle principal hacia el sur, un camino de entrada que forma el segundo acceso nos lleva a la segunda entrada de esta propiedad arbolada, luego a un garaje subterráneo independiente de más de 11 metros de largo. Esta casa de arquitecto, donde se esperan algunos refrescos, ofrece un potencial muy interesante, incluso para una actividad profesional por su diseño que se presta a ello. Su ubicación privilegiada con su vista despejada sobre el puebre es una terapia para todos los amantes de la calma, los espacios abiertos y los momentos de convivencia con la familia. A solo 7 minutos de la estación TER de Marcilly sur Seine que da acceso a París Gare de l'Est en 1h09 min, a 35 minutos en coche de Troyes y su aeropuerto de negocios, a 5 minutos de todos los servicios y a 3 minutos de las escuelas, esta vasta propiedad atípica espera a sus nuevos ocupantes. CLASE ENERGÉTICA: D / CLASE CLIMÁTICA: D Importe medio estimado de gasto energético anual para uso estándar, basado en los precios de la energía para el año 2015: 5065 euros (combustible y electricidad) La información sobre los riesgos a los que está expuesto este inmueble está disponible en el sitio web de Georisks: https:// ... Honorarios a cargo del vendedor. Contacto: ... REF. "6374 EAR" Claude LAMBERT (EI) Agente Comercial - Número RSAC: 794 727 305 - Reims.
Features:
- Garage
- Balcony
- Parking
- Terrace Μόλις 4,8 χιλιόμετρα από το Romilly sur Seine, μια πόλη 14500 κατοίκων που συνορεύει με τα διαμερίσματα Aube και Marne, το σπίτι αυτού του αρχιτέκτονα 413m2 που χτίστηκε το 1965 με υπερηφάνεια έχει θέα στη συμβολή του Aube στον Σηκουάνα από το πάρκο του άνω των 1,15 εκταρίων. Από έξω, και αφού περάσουμε από τη μηχανοκίνητη πύλη που επιτρέπει την πρόσβαση σε έναν από τους δύο χώρους στάθμευσης που διαθέτει το ακίνητο, το σπίτι στέκεται μπροστά μας. Από εκεί, μπορείτε να δείτε αμέσως τις δυνατότητες που προσφέρει το μεγάλο πάρκο του άνω των 11.000 m2. Χτισμένο σε 2 επίπεδα, αυτό το όμορφο σύγχρονο σπίτι με μονώροφες ανέσεις είναι οργανωμένο σε δύο επίπεδα, που χωρίζονται από έναν ημιώροφο προσφέροντας κάθετη θέα στο επίπεδο του κήπου κάτω χάρη στα 6,30 μέτρα ψηλά ταβάνια του. Από αυτόν τον ημιώροφο παρατηρούμε τις μεγάλες δυνατότητες του κοινόχρηστου χώρου διαβίωσης στα δύο επίπεδα, ο οποίος ανέρχεται συνολικά σε 215 m2. Προσεγγίζοντας το εσωτερικό του σπιτιού από τη μία από τις δύο εισόδους στο ισόγειο, περνάμε μπροστά από το σφαγείο από ένα διάδρομο, στη συνέχεια την κουζίνα των 20 m2 δίνοντας επίσης πρόσβαση στην ημι-σκεπαστή βεράντα των 120 m2 όπου ένας φεγγίτης αφήνει τις ακτίνες του ήλιου να εισχωρήσουν, και τέλος τον μακρύ και φαρδύ διάδρομο που οδηγεί στο σαλόνι, και το οποίο διαχωρίζει ιδανικά το μέρος της ημέρας από το νυχτερινό μέρος. Αυτό το πρώτο επίπεδο φιλοξενεί ένα διπλό σαλόνι 91 m2 με τζάκι, από όπου το φως της ημέρας διεισδύει χάρη σε ένα μεγάλο παράθυρο κόλπων, και πάνω απ 'όλα χάρη σε έναν γυάλινο τοίχο με επιστροφή συνολικού μήκους 9,5 μέτρων και ύψους 3,30 m δημιουργώντας την εντύπωση επέκτασης της βεράντας που βρίσκεται ακριβώς στην άλλη πλευρά του υαλοπίνακα. Στη νυχτερινή πλευρά, τα τρία ευρύχωρα υπνοδωμάτια άνω των 21 m2 το καθένα περιλαμβάνουν ιδιωτικό μπάνιο με τουαλέτα, το μεγαλύτερο των 28 m2 διαθέτει μπάνιο με μπανιέρα, ντους και ξεχωριστή τουαλέτα. Ακόμα από το διάδρομο στον οποίο υπάρχουν τρία μεγάλα ντουλάπια, συναντάμε ένα μπάνιο που περιέχει τουαλέτα και ουρητήριο καθώς προχωράμε προς τη δεύτερη είσοδο του σπιτιού. Στο επίπεδο του κήπου, ο μεγάλος χώρος υποδοχής των 134 m2, όπου υπάρχει ένα μπαρ και επίσης ένα κρεβάτι με φυτά με θέα στον ημιώροφο με μια μεγάλη σκάλα που φιλοξενεί το διπλό σαλόνι από πάνω, είναι ένα προφανές κάλεσμα για εορταστικές και ευχάριστες στιγμές. Από αυτόν τον χώρο μπορείτε να έχετε πρόσβαση σε έναν κήπο με γρασίδι 300 m2 με νότιο προσανατολισμό, ο οποίος θα μπορούσε ενδεχομένως να φιλοξενήσει μια πισίνα. Στο ίδιο επίπεδο, λαμβάνοντας υπόψη την κλίση στην οποία είναι χτισμένη η κατοικία, συναντάμε ένα υπόγειο συνολικού εμβαδού περίπου 195 m2 επιπλέον που περιλαμβάνει κελάρι, πλυσταριό, αποθηκευτικούς χώρους και λεβητοστάσιο όπου υπάρχει λέβητας πετρελαίου, καθώς και αντλία θερμότητας. Από τον κεντρικό δρόμο προς τα νότια, ένας δρόμος που σχηματίζει τη δεύτερη πρόσβαση μας οδηγεί στη δεύτερη είσοδο αυτής της δασικής ιδιοκτησίας, στη συνέχεια σε ένα ανεξάρτητο υπόγειο γκαράζ μήκους άνω των 11 μέτρων. Αυτό το αρχιτεκτονικό σπίτι, όπου αναμένονται μερικά αναψυκτικά, προσφέρει ένα πολύ ενδιαφέρον δυναμικό, συμπεριλαμβανομένης μιας επαγγελματικής δραστηριότητας από το σχεδιασμό του που προσφέρεται για αυτό. Η προνομιακή του θέση με την ανεμπόδιστη θέα προς την εύπορη είναι μια θεραπεία για όλους τους λάτρεις της ηρεμίας, των ανοιχτών χώρων και των ευχάριστων στιγμών με την οικογένεια. Μόλις 7 λεπτά από το σταθμό TER του Marcilly sur Seine που δίνει πρόσβαση στο σταθμό Gare de l'Est του Παρισιού σε 1 ώρα και 09 λεπτά, 35 λεπτά με το αυτοκίνητο από το Troyes και το επιχειρηματικό του αεροδρόμιο, 5 λεπτά από όλες τις ανέσεις και 3 λεπτά από τα σχολεία, αυτό το τεράστιο άτυπο ακίνητο περιμένει τους νέους ενοίκους του. ΕΝΕΡΓΕΙΑΚΉ ΚΛΆΣΗ: Δ / ΚΛΙΜΑΤΙΚΉ ΤΆΞΗ: Δ Εκτιμώμενο μέσο ποσό ετήσιας ενεργειακής δαπάνης για τυπική χρήση, με βάση τις τιμές ενέργειας για το έτος 2015: 5065 ευρώ (καύσιμα και ηλεκτρική ενέργεια) Πληροφορίες σχετικά με τους κινδύνους στους οποίους εκτίθεται αυτή η ιδιότητα είναι διαθέσιμες στην ιστοσελίδα Georisks: https:// ... Τέλη πληρωτέα από τον πωλητή. Επικοινωνία: ... REF. "6374 EAR" Claude LAMBERT (EI) Εμπορικός αντιπρόσωπος - αριθμός RSAC: 794 727 305 - Reims.
Features:
- Garage
- Balcony
- Parking
- Terrace Само на 4,8 км от Ромили сюр Сена, град с 14500 жители, граничещ с департаментите Об и Марна, тази архитектска къща от 413 м2, построена през 1965 г., гордо гледа към сливането на Об в Сена от своя парк от повече от 1,15 хектара. Отвън и след като преминем през моторизираната порта, позволяваща достъп до една от двете паркинги, които имотът има, къщата стои пред нас. Оттам веднага можете да видите потенциала, предлаган от големия му парк от над 11 000 м2. Построена на 2 нива, тази красива съвременна къща с едноетажни удобства е организирана на две нива, разделени от мецанин, предлагащ вертикална гледка към нивото на градината отдолу благодарение на високите си тавани от 6,30 метра. Именно от този мецанин забелязваме големия потенциал на споделеното жилищно пространство на двете нива, което възлиза на не по-малко от 215 м2. Влизайки във вътрешността на къщата през един от двата входа на приземния етаж, минаваме пред кухнята от коридор, след това кухнята от 20 м2, която също дава достъп до полупокритата тераса от 120 м2, където покривен прозорец пропуска слънчевите лъчи, и накрая дългия и широк коридор, който води към хола, и който идеално разделя дневната част от нощната част. На това първо ниво се помещава двойна всекидневна от 91 м2 с камина, откъдето дневната светлина прониква благодарение на голям еркер и най-вече благодарение на остъклена стена с връщане с обща дължина 9,5 метра и височина 3,30 м, създаваща впечатлението за удължаване на терасата, разположена точно от другата страна на остъкляването. От нощната страна трите му просторни спални с площ над 21 м2 всяка включват самостоятелна баня с тоалетна, най-голямата от 28 м2 има баня с вана, душ и отделна тоалетна. Още от коридора, в който има три големи шкафа, намираме баня, съдържаща тоалетна и писоар, докато вървим към втория вход на къщата. На нивото на градината, голямата приемна от 134 м2, където има бар и легло с растения с изглед към мецанина с широко стълбище, в което се помещава двойната всекидневна отгоре, е очевиден призив за празнични и весели моменти. Именно от това пространство можете да получите достъп до 300 м2 тревиста градина с южно изложение, в която евентуално може да се побере плувен басейн. На същото това ниво, като се има предвид наклонът, на който е построена къщата, намираме мазе с обща площ от близо 195 м2 допълнително, включително изба, перално помещение, складови помещения и котелно помещение, където има котел на нафта, както и термопомпа. От главната улица на юг алея, образуваща втория достъп, ни отвежда до втория вход на този горист имот, след това до самостоятелен подземен гараж с дължина над 11 метра. Тази къща на архитекта, в която могат да се очакват някои освежителни напитки, предлага много интересен потенциал, включително и за професионална дейност по своя дизайн, който се поддава на нея. Привилегированото му местоположение с безпрепятствена гледка към богатите е терапия за всички любители на спокойствието, широките открити пространства и веселите моменти със семейството. Само на 7 минути от гара TER на Marcilly sur Seine, осигуряваща достъп до Paris Gare de l'Est за 1 час и 09 минути, на 35 минути с кола от Троа и неговото бизнес летище, на 5 минути от всички удобства и на 3 минути от училища, този огромен нетипичен имот очаква своите нови обитатели. ЕНЕРГИЕН КЛАС: D / КЛИМАТИЧЕН КЛАС: D Прогнозен среден размер на годишните разходи за енергия за стандартно потребление, въз основа на цените на енергията за 2015 г.: 5065 евро (гориво и електричество) Информация за рисковете, на които е изложен този имот, е достъпна на уебсайта на Georisk: https:// ... Такси, дължими от продавача. За контакт: ... REF. "6374 EAR" Клод ЛАМБЕР (EI) Търговски представител - RSAC номер: 794 727 305 - Реймс.
Features:
- Garage
- Balcony
- Parking
- Terrace Nur 4,8 km von Romilly sur Seine, einer Stadt mit 14500 Einwohnern, die an die Departements Aube und Marne grenzt, liegt dieses 1965 erbaute Architektenhaus von 413 m2 entfernt und überblickt von seinem mehr als 1,15 Hektar großen Park aus stolz den Zusammenfluss der Aube mit der Seine. Von außen, und nachdem wir durch das motorisierte Tor gegangen sind, das den Zugang zu einem der beiden Parkplätze ermöglicht, die das Anwesen hat, steht das Haus vor uns. Von dort aus können Sie sofort das Potenzial erkennen, das der große Park von mehr als 11.000 m2 bietet. Dieses schöne, moderne Haus mit einstöckigen Annehmlichkeiten erstreckt sich über 2 Ebenen, die durch ein Zwischengeschoss getrennt sind und dank seiner 6,30 Meter hohen Decken einen vertikalen Blick auf die darunter liegende Gartenebene bieten. Von diesem Zwischengeschoss aus erkennen wir das große Potenzial des gemeinsamen Wohnraums auf den beiden Ebenen, der nicht weniger als 215 m2 beträgt. Wenn wir durch einen der beiden Eingänge im Erdgeschoss in das Innere des Hauses gelangen, gehen wir vor der Spülküche von einem Flur aus, dann in die Küche von 20 m2, die auch Zugang zur halbüberdachten Terrasse von 120 m2 bietet, wo ein Oberlicht die Sonnenstrahlen hereinlässt, und schließlich den langen und breiten Korridor, der zum Wohnzimmer führt. und die den Tages- und Nachtteil ideal voneinander trennt. Auf dieser ersten Ebene befindet sich ein Doppelzimmer von 91 m2 mit Kamin, von wo aus dank eines großen Erkerfensters Tageslicht eindringt, und vor allem dank einer verglasten Wand mit Rücklauf von insgesamt 9,5 Metern Länge und 3,30 m Höhe, die den Eindruck erweckt, dass sich die Terrasse auf der anderen Seite der Verglasung befindet. Auf der Nachtseite verfügen die drei geräumigen Schlafzimmer von jeweils mehr als 21 m2 über ein eigenes Bad mit WC, das größte von 28 m2 verfügt über ein Badezimmer mit Badewanne, Dusche und separatem WC. Noch vom Flur aus, in dem sich drei große Schränke befinden, finden wir ein Badezimmer mit Toilette und Urinal, während wir auf den zweiten Eingang des Hauses zugehen. Auf der Gartenebene befindet sich der große Empfangsraum von 134 m2, in dem sich eine Bar und ein Pflanzenbeet befinden, das vom Zwischengeschoss mit einer breiten Treppe überragt wird, über der sich das Doppelwohnzimmer befindet, ein offensichtlicher Abruf für festliche und gesellige Momente. Von diesem Raum aus haben Sie Zugang zu einem 300 m2 großen, nach Süden ausgerichteten Rasengarten, in dem möglicherweise ein Swimmingpool untergebracht werden könnte. Auf derselben Ebene finden wir unter Berücksichtigung der Hanglage, auf der das Haus gebaut ist, einen Keller von insgesamt fast 195 m2 mit einem Keller, einer Waschküche, Abstellräumen und einem Heizraum, in dem sich ein Ölkessel sowie eine Wärmepumpe befinden. Von der Hauptstraße in Richtung Süden führt uns eine Auffahrt, die den zweiten Zugang bildet, zum zweiten Eingang dieses bewaldeten Grundstücks und dann zu einer unabhängigen Tiefgarage von mehr als 11 Metern Länge. Dieses Architektenhaus, in dem einige Erfrischungen zu erwarten sind, bietet ein sehr interessantes Potenzial, auch für eine berufliche Tätigkeit durch seine Gestaltung, die sich dafür anbietet. Seine privilegierte Lage mit freiem Blick auf die Wohlhabenden ist eine Therapie für alle Liebhaber von Ruhe, Weite und geselligen Momenten mit der Familie. Nur 7 Minuten von der TER-Station von Marcilly-sur-Seine entfernt, die Zugang zum Pariser Gare de l'Est in 1h09 min, 35 Minuten mit dem Auto von Troyes und seinem Geschäftsflughafen, 5 Minuten von allen Annehmlichkeiten und 3 Minuten von Schulen bietet, erwartet dieses riesige atypische Anwesen seine neuen Bewohner. ENERGIEKLASSE: D / KLIMAKLASSE: D Geschätzter durchschnittlicher jährlicher Energieaufwand für den Standardverbrauch, basierend auf den Energiepreisen für das Jahr 2015: 5065 Euro (Kraftstoff und Strom) Informationen zu den Risiken, denen diese Immobilie ausgesetzt ist, finden Sie auf der Georisks-Website: https:// ... Vom Verkäufer zu zahlende Gebühren. Kontakt: ... REF. "6374 EAR" Claude LAMBERT (EI) Handelsvertreter - RSAC-Nummer: 794 727 305 - Reims.
Features:
- Garage
- Balcony
- Parking
- Terrace