13 219 028 SEK
3 r
4 bd
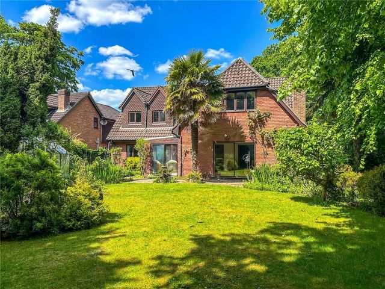
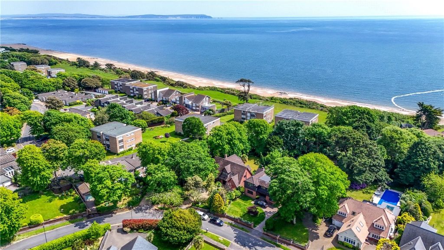
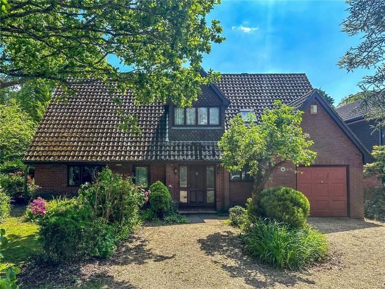
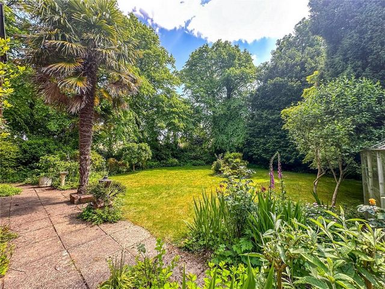
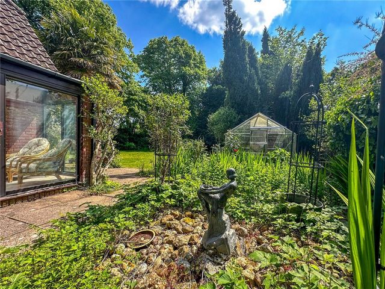
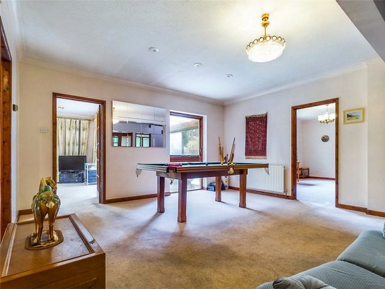
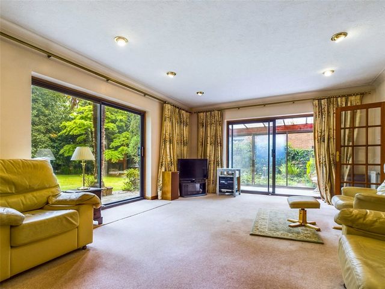
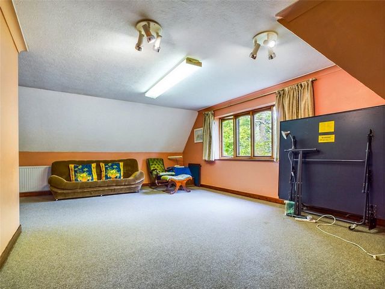
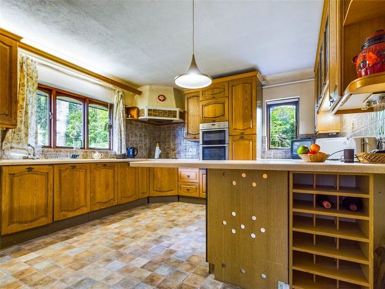
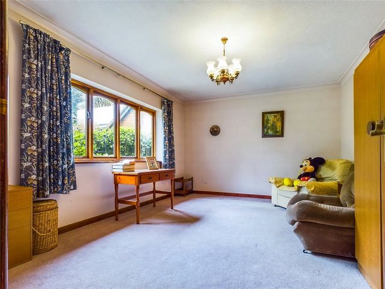
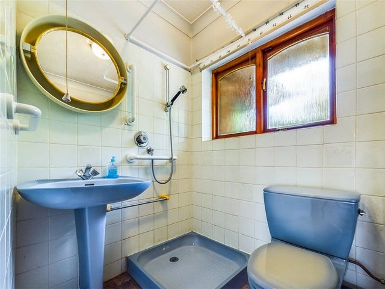
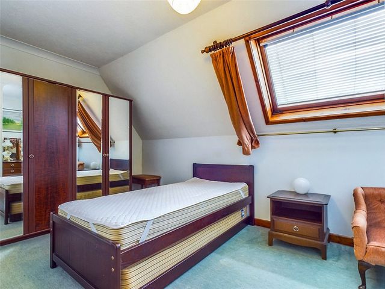
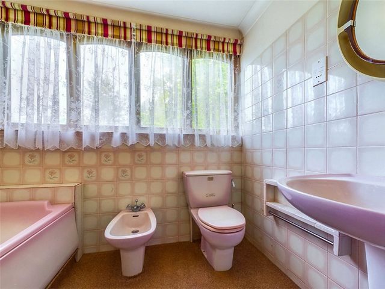

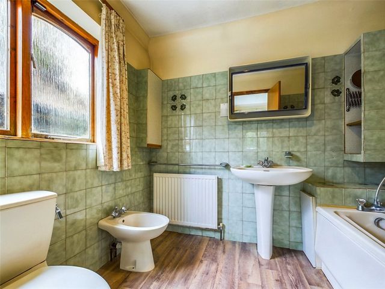
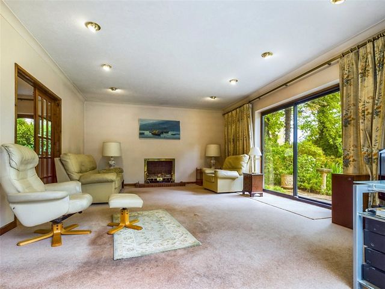

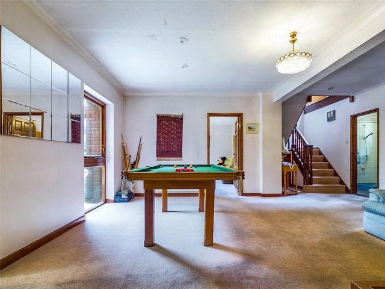
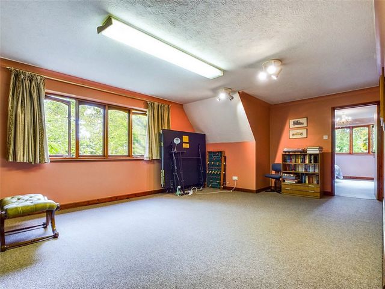
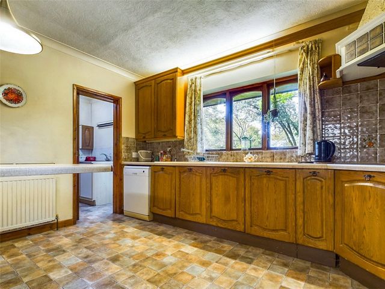
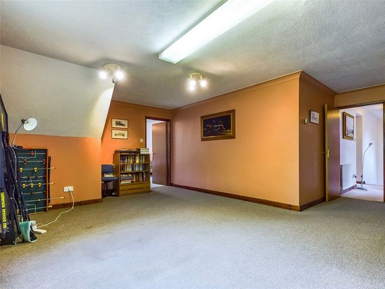
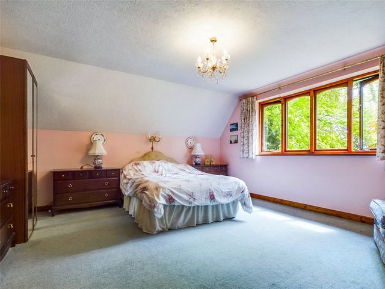
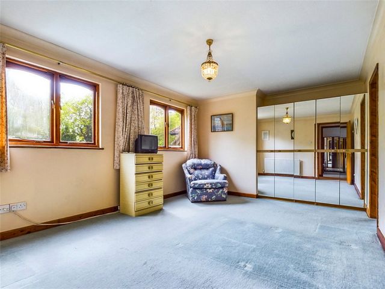
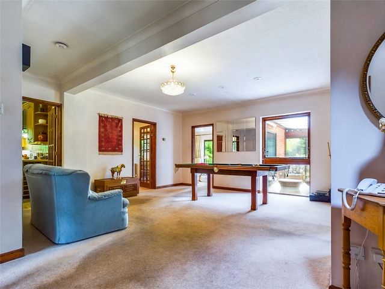
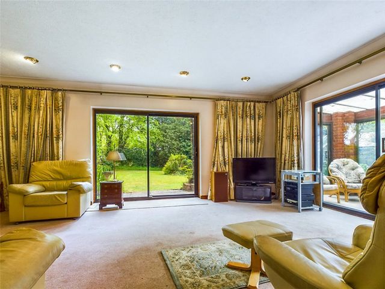
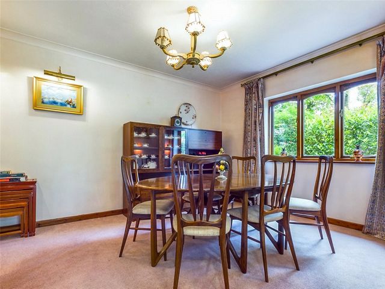
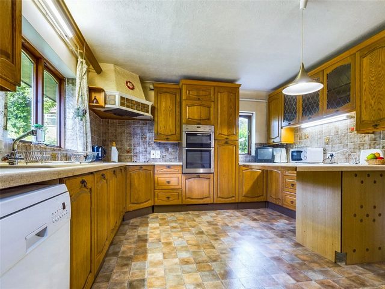
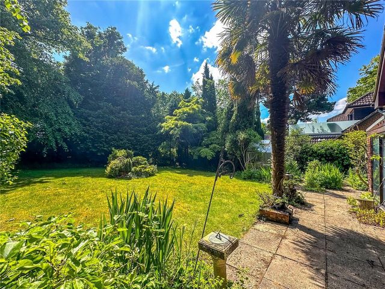
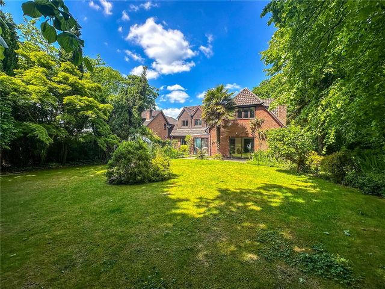
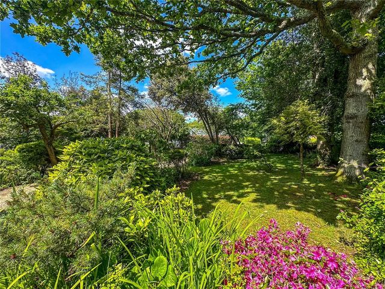
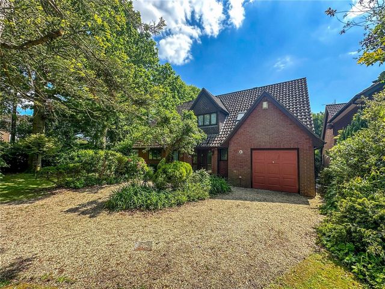
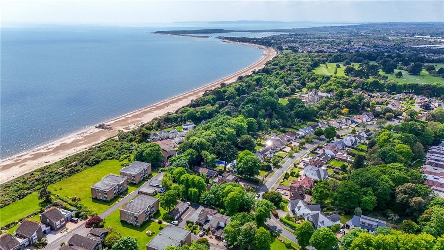
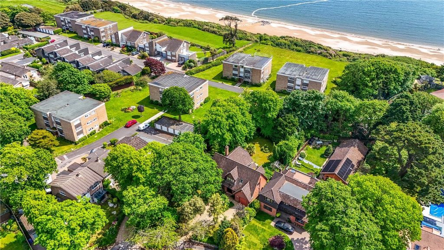
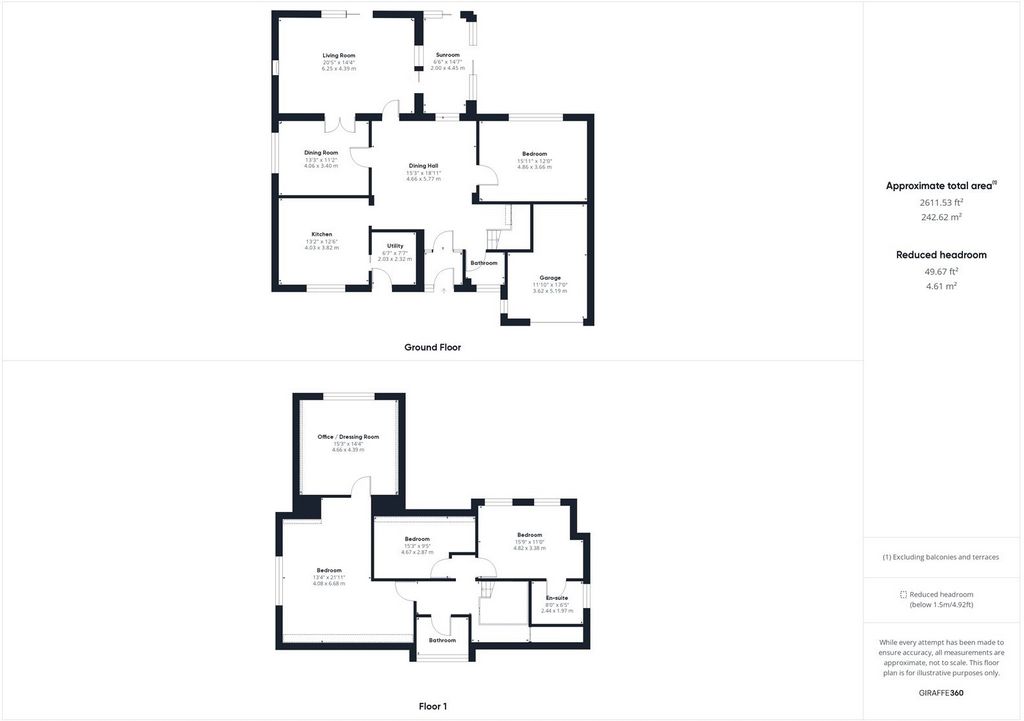
This spacious home is set in over 1/4 acre of well-established and private grounds.A gravel driveway provides lots of off road parking and leads to the integral garage.The front garden is as private as the rear, various mature shrubs and trees provide a wonderful back drop, and a wooden gate leads down one side to the south facing rear garden which has areas of patio and lawn, again, with well-established borders on all sides.Council tax band G.Features:
- Garage
- Parking Visa fler Visa färre Individually designed and built in 1986, is a 2600 sq. ft detached home set in one of Highcliffe's best roads. Set in mature and well established grounds, and positioned on the southerly aspect, just a stone's throw from Highcliffe Castle and its stunning grounds, with private access to the beach.Via the porch, you enter the impressive dining hall which measures approx. 19ft x 15ft in size. Doors lead to the ground floor accommodation which includes a shower room.The accommodation offers flexibility in how it could be used. There is a large double bedroom overlooking the garden.The kitchen has a separate utility room, and backs on a dining room which has double doors into the dual aspect living room on the rear of the property. Sliding doors into the garden, and into a sunroom.On the first floor is a family bathroom, and then three/four double bedrooms., one of which has an en-suite bathroom and could act as the master bedroom or a guest suite.The largest of the first floor rooms, which could make an incredible master suite, measures in excess of 21ft and has been previously used as a table tennis room, hence its substantial size. Accessed from this room is a further large room that would make an impressive dressing room and en-suite.Outside
This spacious home is set in over 1/4 acre of well-established and private grounds.A gravel driveway provides lots of off road parking and leads to the integral garage.The front garden is as private as the rear, various mature shrubs and trees provide a wonderful back drop, and a wooden gate leads down one side to the south facing rear garden which has areas of patio and lawn, again, with well-established borders on all sides.Council tax band G.Features:
- Garage
- Parking Diseñada individualmente y construida en 1986, es una casa unifamiliar de 2600 pies cuadrados ubicada en una de las mejores carreteras de Highcliffe. Ubicado en terrenos maduros y bien establecidos, y situado en el lado sur, a tiro de piedra del castillo de Highcliffe y sus impresionantes jardines, con acceso privado a la playa.A través del porche, se entra en el impresionante comedor que mide aprox. 19 pies x 15 pies de tamaño. Las puertas conducen al alojamiento de la planta baja, que incluye un baño con ducha.El alojamiento ofrece flexibilidad en cuanto a cómo se puede utilizar. Hay un gran dormitorio doble con vistas al jardín.La cocina tiene un lavadero separado y da a un comedor que tiene puertas dobles en la sala de estar de doble aspecto en la parte trasera de la propiedad. Puertas correderas que dan al jardín y a una terraza acristalada.En el primer piso hay un baño familiar, y luego tres / cuatro dormitorios dobles, uno de los cuales tiene un baño en suite y podría actuar como el dormitorio principal o una suite de invitados.La más grande de las habitaciones del primer piso, que podría ser una increíble suite principal, mide más de 21 pies y se ha utilizado anteriormente como sala de tenis de mesa, de ahí su tamaño sustancial. Desde esta habitación se accede a otra habitación grande que sería un impresionante vestidor y baño en suite.Afuera
Esta espaciosa casa se encuentra en más de 1/4 de acre de terrenos bien establecidos y privados.Un camino de grava proporciona una gran cantidad de estacionamiento fuera de la carretera y conduce al garaje integral.El jardín delantero es tan privado como la parte trasera, varios arbustos y árboles maduros proporcionan un maravilloso telón de fondo, y una puerta de madera conduce por un lado al jardín trasero orientado al sur que tiene áreas de patio y césped, nuevamente, con bordes bien establecidos en todos los lados.Banda G del impuesto municipal.Features:
- Garage
- Parking Indywidualnie zaprojektowany i zbudowany w 1986 roku, to wolnostojący dom o powierzchni 2600 stóp kwadratowych położony przy jednej z najlepszych dróg w Highcliffe. Położony na dojrzałym i dobrze ugruntowanym terenie, położony po południowej stronie, zaledwie rzut kamieniem od zamku Highcliffe i jego wspaniałych terenów, z prywatnym dostępem do plaży.Przez werandę wchodzi się do imponującej jadalni o wymiarach ok. 19 stóp x 15 stóp. Drzwi prowadzą do mieszkania na parterze, w którym znajduje się łazienka z prysznicem.Zakwaterowanie oferuje elastyczność w sposobie jego wykorzystania. Do dyspozycji Gości jest duża sypialnia z dwuosobowym łóżkiem z widokiem na ogród.Kuchnia posiada oddzielne pomieszczenie gospodarcze i tyły jadalni, która ma podwójne drzwi do salonu o podwójnym aspekcie z tyłu nieruchomości. Przesuwne drzwi do ogrodu i do pokoju słonecznego.Na pierwszym piętrze znajduje się łazienka rodzinna, a następnie trzy/cztery sypialnie dwuosobowe, z których jedna ma łazienkę i może pełnić funkcję głównej sypialni lub apartamentu gościnnego.Największy z pokoi na pierwszym piętrze, który mógłby stworzyć niesamowity apartament główny, mierzy ponad 21 stóp i był wcześniej używany jako sala do tenisa stołowego, stąd jego pokaźne rozmiary. Z tego pokoju można dostać się do kolejnego dużego pokoju, który stanowiłby imponującą garderobę i łazienkę.Na zewnątrz
Ten przestronny dom położony jest na ponad 1/4 akra dobrze ugruntowanego i prywatnego terenu.Żwirowy podjazd zapewnia dużo miejsc parkingowych w terenie i prowadzi do integralnego garażu.Ogród z przodu jest tak samo prywatny jak tylny, różne dojrzałe krzewy i drzewa stanowią wspaniałe tło, a drewniana brama prowadzi z jednej strony do tylnego ogrodu od strony południowej, który ma obszary patio i trawnika, ponownie, z dobrze ustalonymi granicami ze wszystkich stron.Próg podatku lokalnego G.Features:
- Garage
- Parking