11 500 979 SEK
3 r
5 bd
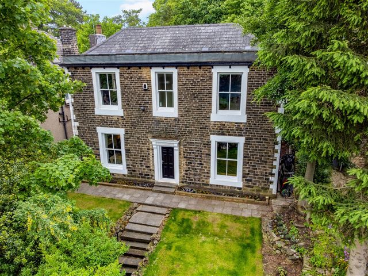
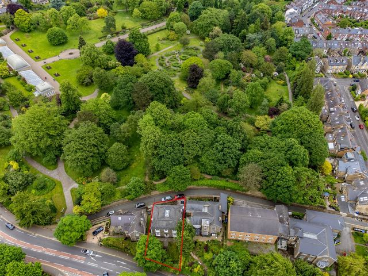
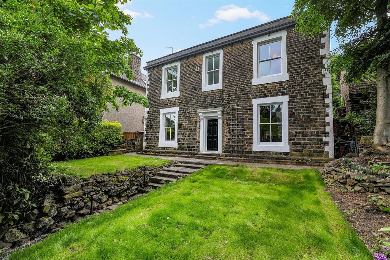
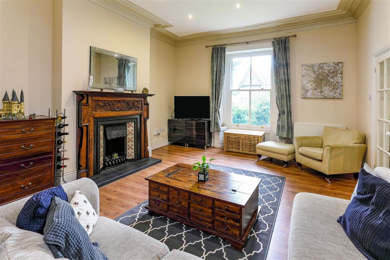
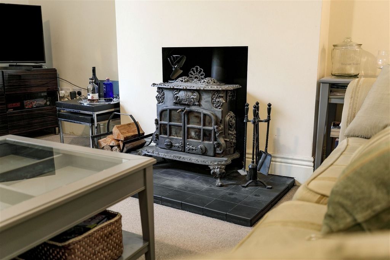
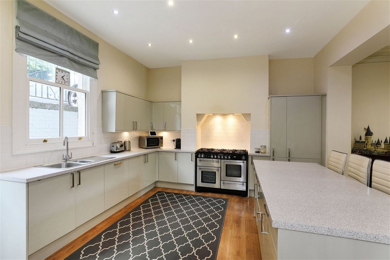

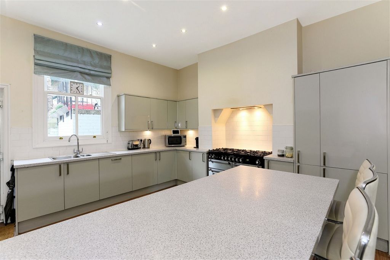
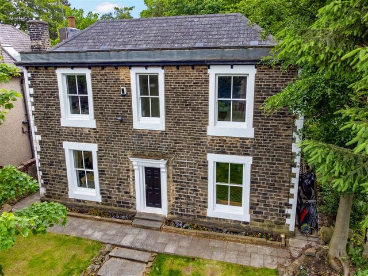
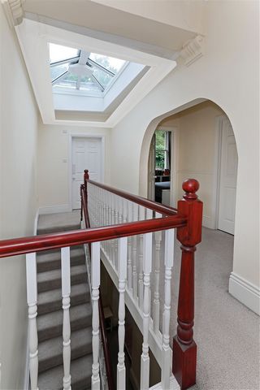


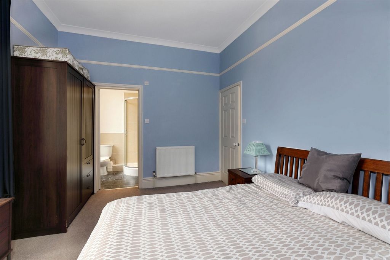
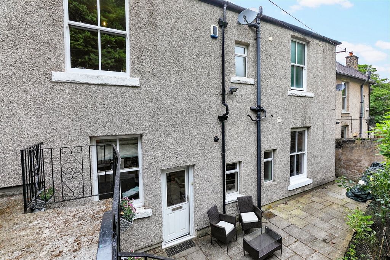
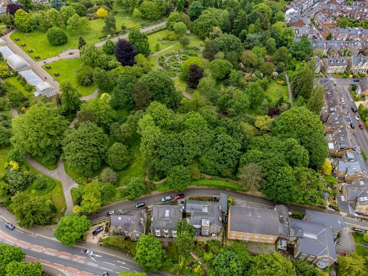
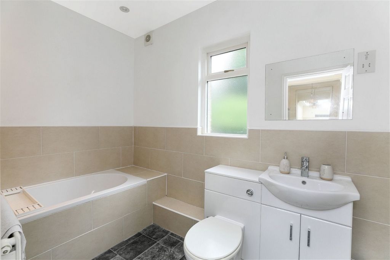
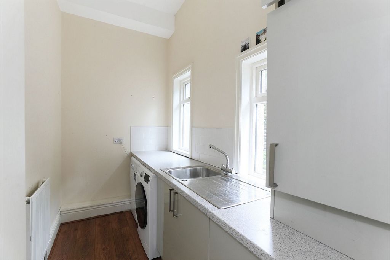
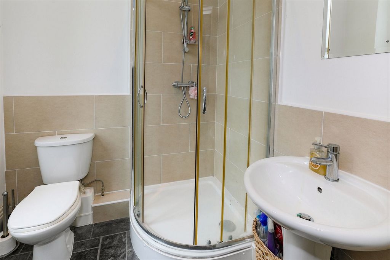
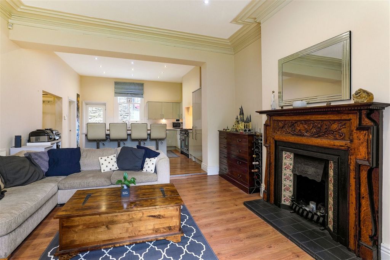
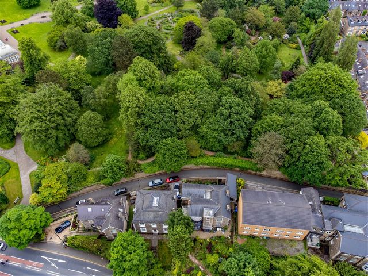
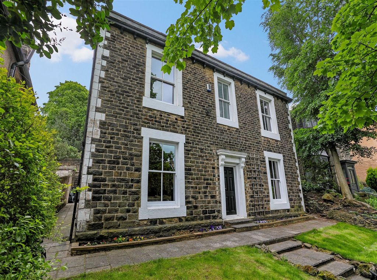
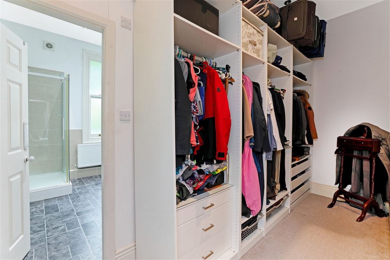
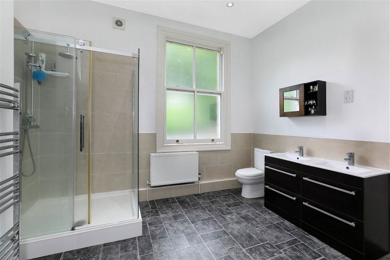
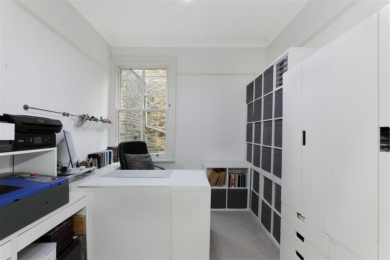
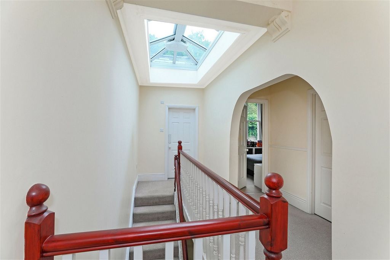
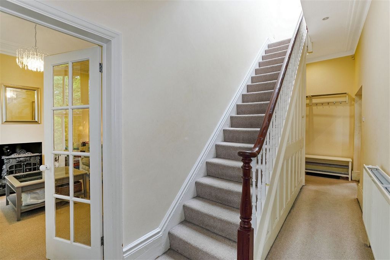
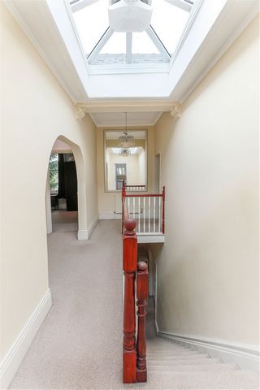
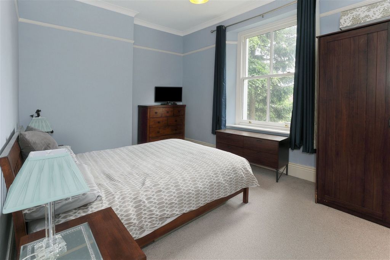

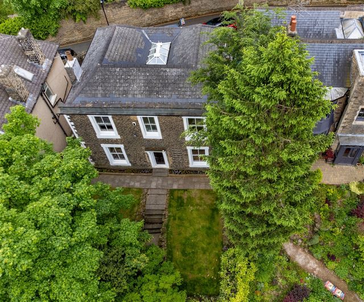
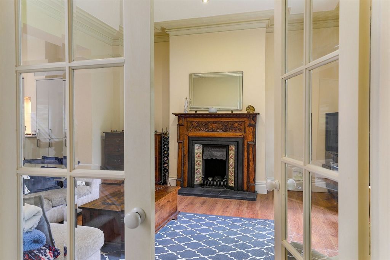
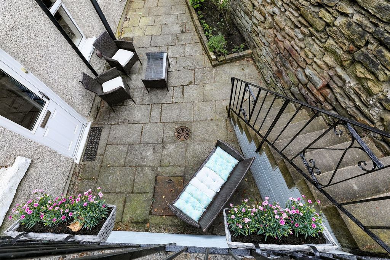
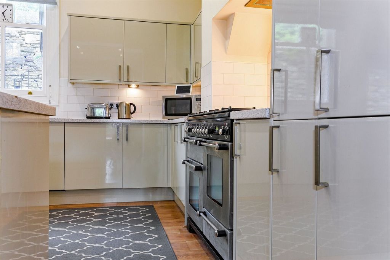
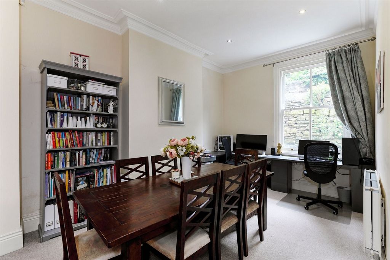
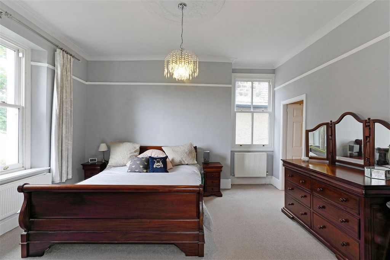
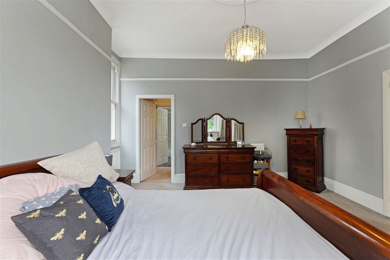

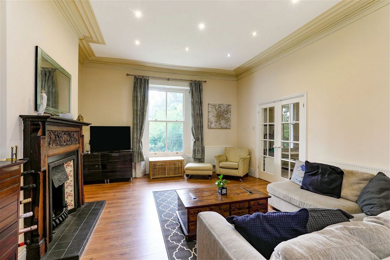
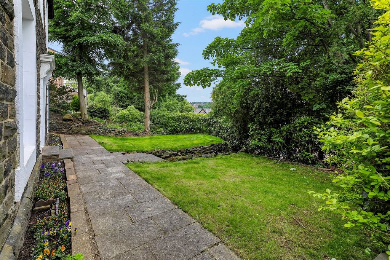

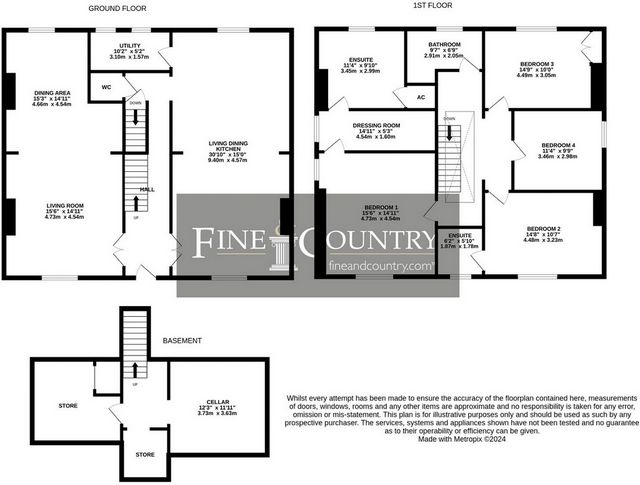
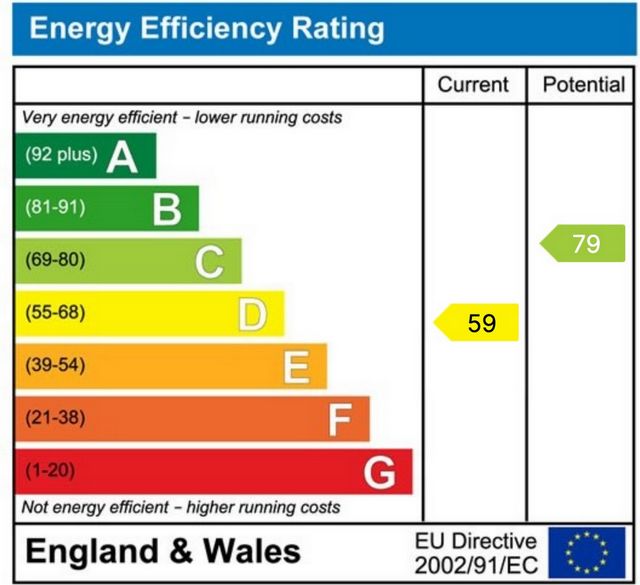
Ground Floor
As you enter the front door, you step into a welcoming reception hallway, which boasts a cloakroom, ground-floor WC, and access to the basement. The basement is currently divided into three small rooms and can easily be converted into a much larger area to transform into a gym or cinema room. To the right of the hallway is a large kitchen/dining room. The kitchen has a Rangemaster with six gas hobs and an electric oven. With sage green units and a quartz effect worksurface, the kitchen is bright and contemporary. To the rear of the kitchen is a back door leading to the rear yard and Botanical Road, and the rear of the kitchen also takes to a useful utility room which houses the washer and dryer. The utility room houses the Worcester Bosch boiler, which is just two years old. The kitchen also features a stunning Victorian fireplace.
The next room off the hallway is the lounge. Such is the vast space that it is currently utilised as a lounge, dining room, and office. The lounge features carpet flooring, dual-aspect windows, high ceilings, and a spectacular, ornate log-burning stove.
First Floor
As you reach the landing at the top of the stairs, you are met with a fabulous skylight that beams in a plethora of natural light. The first bedroom you arrive at is a double with built-in storage, high ceilings, and an overlook of the Botanical Gardens. The second bedroom is another double room, with carpet flooring and a side view window and is currently utilised as an office. The third bedroom overlooks Brocco Bank and is a large double room with an en-suite. Bedroom four is the principal bedroom, which is a large double room with a walk-in wardrobe and a large en-suite room. Viewings are highly recommended as the photographs don't do this home justice, such is the vast space on offer.
Access to the loft is via the third-bedroom en-suite room. The landing area on the first floor has plenty of room to create another staircase to access the loft if required.
Externally
The property has a lawned garden to the front, which overlooks Brocco Bank. The front garden has several trees and hedges to give this space privacy and previously contained a swimming pool. The property has access and space around the sides, and to the rear is a patio area, ideal for barbeques and storing all of your garden equipment.
To the rear is a private parking space next to the patio area on Botanical Road.
Location
This property is all about Location. It sits at the top of Brocco Bank, within walking distance of all of Sheffield's private schools. The fabulous shops, bars, and restaurants in Broomhill and Ecclesall Road are within a five-minute walk. The Botanical Gardens are just a few metres away, and just down the road is Endcliffe Park. The Universities, hospitals, and the city centre are all within walking distance. What a tremendous location to live.
Additional Information
A Freehold property with mains gas, electricity, water and drainage. EPC Rating - D. Council Tax Band - F. Fixtures and fittings by separate negotiation.
Directions
From Junction 33 on the M1, take the Parkway (A630) to Sheffield City Centre. Follow the signs to the Sheffield Children's Hospital (A61 towards West Bar). Turn left at the roundabout and drive up Netherthorpe Road until you reach the University roundabout. Turn right at the roundabout, heading towards the Children's Hospital on Brook Hill. Just before you reach the Hospital, turn left onto Clarkson Street. At the bottom of Clarkson Street, turn right onto Glossop Road for 100m, then bearing left onto Clarkhouse Road. Just after the Botanical Gardens, you arrive at the top of Brocco Bank.
For entry to the rear, drive to the bottom of Brocco Bank, turn left onto Ecclesall Road, and then your first left onto Botanical Road. Drive to the top of Botanical Road, and you will arrive outside the property.
1967 & MISDESCRIPTION ACT 1991 - When instructed to market this property every effort was made by visual inspection and from information supplied by the vendor to provide these details which are for description purposes only. Certain information was not verified, and we advise that the details are checked to your personal satisfaction. In particular, none of the services or fittings and equipment have been tested nor have any boundaries been confirmed with the registered deed plans. Fine & Country or any persons in their employment cannot give any representations of warranty whatsoever in relation to this property and we would ask prospective purchasers to bear this in mind when formulating their offer. We advise purchasers to have these areas checked by their own surveyor, solicitor and tradesman. Fine & Country accept no responsibility for errors or omissions. These particulars do not form the basis of any contract nor constitute any part of an offer of a contract.
Features:
- Garden
- Parking Visa fler Visa färre This exceptional home is situated between Broomhill and Ecclesall Road. With four bedrooms and three bathrooms, each room has large dimensions. Both the lounge and kitchen/dining room are 30 feet in length. Not only is this home dual aspect but also dual access from Brocco Bank and Botanical Road. This detached residence also offers scope to increase the square footage and value with a basement or an attic conversion.
Ground Floor
As you enter the front door, you step into a welcoming reception hallway, which boasts a cloakroom, ground-floor WC, and access to the basement. The basement is currently divided into three small rooms and can easily be converted into a much larger area to transform into a gym or cinema room. To the right of the hallway is a large kitchen/dining room. The kitchen has a Rangemaster with six gas hobs and an electric oven. With sage green units and a quartz effect worksurface, the kitchen is bright and contemporary. To the rear of the kitchen is a back door leading to the rear yard and Botanical Road, and the rear of the kitchen also takes to a useful utility room which houses the washer and dryer. The utility room houses the Worcester Bosch boiler, which is just two years old. The kitchen also features a stunning Victorian fireplace.
The next room off the hallway is the lounge. Such is the vast space that it is currently utilised as a lounge, dining room, and office. The lounge features carpet flooring, dual-aspect windows, high ceilings, and a spectacular, ornate log-burning stove.
First Floor
As you reach the landing at the top of the stairs, you are met with a fabulous skylight that beams in a plethora of natural light. The first bedroom you arrive at is a double with built-in storage, high ceilings, and an overlook of the Botanical Gardens. The second bedroom is another double room, with carpet flooring and a side view window and is currently utilised as an office. The third bedroom overlooks Brocco Bank and is a large double room with an en-suite. Bedroom four is the principal bedroom, which is a large double room with a walk-in wardrobe and a large en-suite room. Viewings are highly recommended as the photographs don't do this home justice, such is the vast space on offer.
Access to the loft is via the third-bedroom en-suite room. The landing area on the first floor has plenty of room to create another staircase to access the loft if required.
Externally
The property has a lawned garden to the front, which overlooks Brocco Bank. The front garden has several trees and hedges to give this space privacy and previously contained a swimming pool. The property has access and space around the sides, and to the rear is a patio area, ideal for barbeques and storing all of your garden equipment.
To the rear is a private parking space next to the patio area on Botanical Road.
Location
This property is all about Location. It sits at the top of Brocco Bank, within walking distance of all of Sheffield's private schools. The fabulous shops, bars, and restaurants in Broomhill and Ecclesall Road are within a five-minute walk. The Botanical Gardens are just a few metres away, and just down the road is Endcliffe Park. The Universities, hospitals, and the city centre are all within walking distance. What a tremendous location to live.
Additional Information
A Freehold property with mains gas, electricity, water and drainage. EPC Rating - D. Council Tax Band - F. Fixtures and fittings by separate negotiation.
Directions
From Junction 33 on the M1, take the Parkway (A630) to Sheffield City Centre. Follow the signs to the Sheffield Children's Hospital (A61 towards West Bar). Turn left at the roundabout and drive up Netherthorpe Road until you reach the University roundabout. Turn right at the roundabout, heading towards the Children's Hospital on Brook Hill. Just before you reach the Hospital, turn left onto Clarkson Street. At the bottom of Clarkson Street, turn right onto Glossop Road for 100m, then bearing left onto Clarkhouse Road. Just after the Botanical Gardens, you arrive at the top of Brocco Bank.
For entry to the rear, drive to the bottom of Brocco Bank, turn left onto Ecclesall Road, and then your first left onto Botanical Road. Drive to the top of Botanical Road, and you will arrive outside the property.
1967 & MISDESCRIPTION ACT 1991 - When instructed to market this property every effort was made by visual inspection and from information supplied by the vendor to provide these details which are for description purposes only. Certain information was not verified, and we advise that the details are checked to your personal satisfaction. In particular, none of the services or fittings and equipment have been tested nor have any boundaries been confirmed with the registered deed plans. Fine & Country or any persons in their employment cannot give any representations of warranty whatsoever in relation to this property and we would ask prospective purchasers to bear this in mind when formulating their offer. We advise purchasers to have these areas checked by their own surveyor, solicitor and tradesman. Fine & Country accept no responsibility for errors or omissions. These particulars do not form the basis of any contract nor constitute any part of an offer of a contract.
Features:
- Garden
- Parking Dieses außergewöhnliche Haus befindet sich zwischen Broomhill und Ecclesall Road. Mit vier Schlafzimmern und drei Bädern hat jedes Zimmer große Dimensionen. Sowohl das Wohnzimmer als auch die Küche/das Esszimmer sind 30 Fuß lang. Dieses Haus ist nicht nur ein doppelter Aspekt, sondern auch ein doppelter Zugang von der Brocco Bank und der Botanical Road. Diese freistehende Residenz bietet auch Spielraum, um die Quadratmeterzahl und den Wert mit einem Keller oder einem Dachbodenausbau zu erhöhen.
Erdgeschoß
Wenn Sie durch die Eingangstür eintreten, betreten Sie einen einladenden Empfangsflur mit Garderobe, WC im Erdgeschoss und Zugang zum Keller. Der Keller ist derzeit in drei kleine Räume unterteilt und kann leicht in einen viel größeren Bereich umgewandelt werden, um ihn in einen Fitnessraum oder Kinoraum zu verwandeln. Rechts vom Flur befindet sich eine große Küche/Esszimmer. Die Küche verfügt über einen Rangemaster mit sechs Gaskochfeldern und einem Elektrobackofen. Mit salbeigrünen Schränken und einer Arbeitsfläche in Quarzoptik ist die Küche hell und zeitgemäß. Auf der Rückseite der Küche befindet sich eine Hintertür, die zum Hinterhof und zur Botanischen Straße führt, und im hinteren Teil der Küche gelangt man in einen nützlichen Hauswirtschaftsraum, in dem sich die Waschmaschine und der Trockner befinden. Im Hauswirtschaftsraum befindet sich der erst zwei Jahre alte Worcester Bosch-Kessel. Die Küche verfügt auch über einen atemberaubenden viktorianischen Kamin.
Der nächste Raum neben dem Flur ist die Lounge. Der Raum ist so groß, dass er derzeit als Lounge, Esszimmer und Büro genutzt wird. Die Lounge verfügt über Teppichböden, doppelseitige Fenster, hohe Decken und einen spektakulären, verzierten Holzofen.
Erster Stock
Wenn Sie den Treppenabsatz am oberen Ende der Treppe erreichen, werden Sie von einem fabelhaften Oberlicht empfangen, das in eine Fülle von natürlichem Licht strahlt. Das erste Schlafzimmer, in dem Sie ankommen, ist ein Doppelzimmer mit eingebautem Stauraum, hohen Decken und Blick auf den Botanischen Garten. Das zweite Schlafzimmer ist ein weiteres Doppelzimmer mit Teppichboden und einem seitlichen Fenster und wird derzeit als Büro genutzt. Das dritte Schlafzimmer mit Blick auf die Brocco Bank ist ein großes Doppelzimmer mit eigenem Bad. Schlafzimmer vier ist das Hauptschlafzimmer, ein großes Doppelzimmer mit begehbarem Kleiderschrank und einem großen Zimmer mit eigenem Bad. Besichtigungen werden dringend empfohlen, da die Fotos diesem Haus nicht gerecht werden, so groß ist der Raum, den wir bieten.
Der Zugang zum Loft erfolgt über das dritte Schlafzimmer mit eigenem Bad. Der Podestbereich im ersten Stock bietet viel Platz, um bei Bedarf eine weitere Treppe für den Zugang zum Dachboden zu schaffen.
Äußerlich
Die Unterkunft verfügt über einen Garten mit Rasen an der Vorderseite mit Blick auf die Brocco Bank. Der Vorgarten hat mehrere Bäume und Hecken, um diesem Raum Privatsphäre zu verleihen, und enthielt zuvor einen Swimmingpool. Das Anwesen verfügt über Zugang und Platz an den Seiten, und auf der Rückseite befindet sich ein Terrassenbereich, ideal zum Grillen und zur Aufbewahrung all Ihrer Gartengeräte.
Auf der Rückseite befindet sich ein privater Parkplatz neben dem Terrassenbereich an der Botanical Road.
Ort
Bei dieser Immobilie dreht sich alles um die Lage. Es befindet sich am oberen Ende der Brocco Bank, nur wenige Gehminuten von allen Privatschulen von Sheffield entfernt. Die fabelhaften Geschäfte, Bars und Restaurants in Broomhill und Ecclesall Road sind innerhalb von fünf Minuten zu Fuß erreichbar. Der Botanische Garten ist nur wenige Meter entfernt und gleich die Straße hinunter befindet sich der Endcliffe Park. Die Universitäten, Krankenhäuser und das Stadtzentrum sind alle zu Fuß erreichbar. Was für ein toller Ort zum Leben.
Zusatzinformation
Eine Eigentumswohnung mit Gas-, Strom-, Wasser- und Abwasseranschluss. EPC-Einstufung - D. Steuerband des Rates - F. Einrichtungsgegenstände nach gesonderter Verhandlung.
Wegbeschreibungen
Nehmen Sie von der Ausfahrt 33 der M1 den Parkway (A630) in Richtung Sheffield City Centre. Folgen Sie der Beschilderung zum Sheffield Children's Hospital (A61 Richtung West Bar). Biegen Sie am Kreisverkehr links ab und fahren Sie die Netherthorpe Road hinauf, bis Sie den Kreisverkehr der Universität erreichen. Biegen Sie am Kreisverkehr rechts ab und fahren Sie in Richtung Kinderkrankenhaus auf dem Brook Hill. Kurz bevor Sie das Krankenhaus erreichen, biegen Sie links in die Clarkson Street ein. Biegen Sie am Ende der Clarkson Street 100 m rechts auf die Glossop Road ab und biegen Sie dann links auf die Clarkhouse Road ab. Gleich nach dem Botanischen Garten erreichen Sie den Gipfel der Brokko-Bank.
Um nach hinten zu gelangen, fahren Sie bis zum Ende der Brocco Bank, biegen Sie links auf die Ecclesall Road und dann die erste Straße links auf die Botanical Road ab. Fahren Sie bis zum Ende der Botanical Road und Sie kommen vor der Unterkunft an.
1967 & MISDESCRIPTION ACT 1991 - Als er angewiesen wurde, diese Immobilie zu vermarkten, wurden alle Anstrengungen unternommen, um diese Details durch visuelle Inspektion und aufgrund der vom Verkäufer bereitgestellten Informationen bereitzustellen, die nur zu Beschreibungszwecken dienen. Bestimmte Informationen wurden nicht überprüft, und wir empfehlen Ihnen, die Details zu Ihrer persönlichen Zufriedenheit zu überprüfen. Insbesondere wurden weder die Dienstleistungen noch die Ausstattungen und Geräte geprüft oder Grenzen mit den eingetragenen Urkundenplänen bestätigt. Fine & Country oder andere Personen, die in ihrem Arbeitsverhältnis angestellt sind, können keinerlei Garantien in Bezug auf diese Immobilie abgeben und wir bitten potenzielle Käufer, dies bei der Formulierung ihres Angebots zu berücksichtigen. Wir empfehlen Käufern, diese Flächen von einem eigenen Gutachter, Rechtsanwalt und Handwerker überprüfen zu lassen. Fine & Country übernimmt keine Verantwortung für Fehler oder Auslassungen. Diese Angaben bilden weder die Grundlage eines Vertrages noch einen Teil eines Vertragsangebots.
Features:
- Garden
- Parking