8 984 846 SEK
13 477 270 SEK
11 006 437 SEK
9 546 399 SEK
11 219 827 SEK
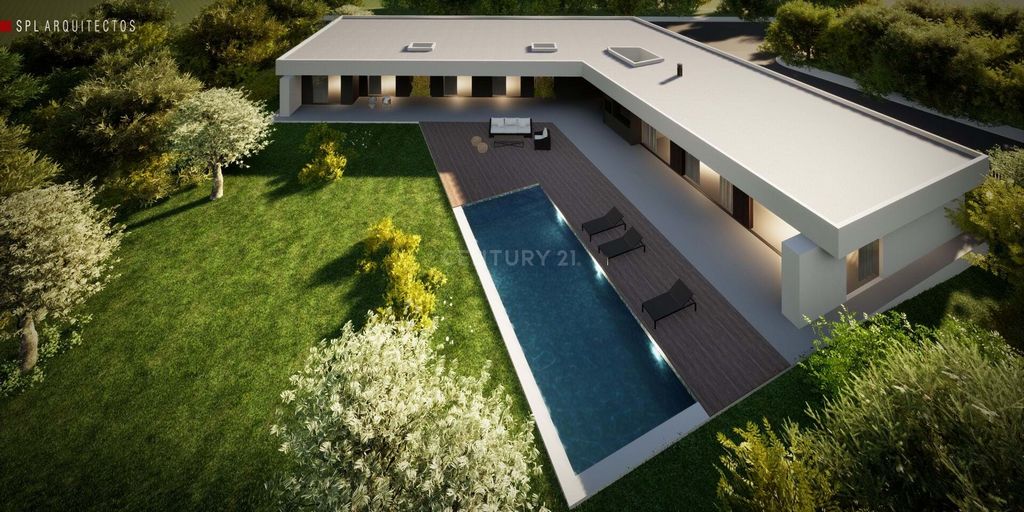
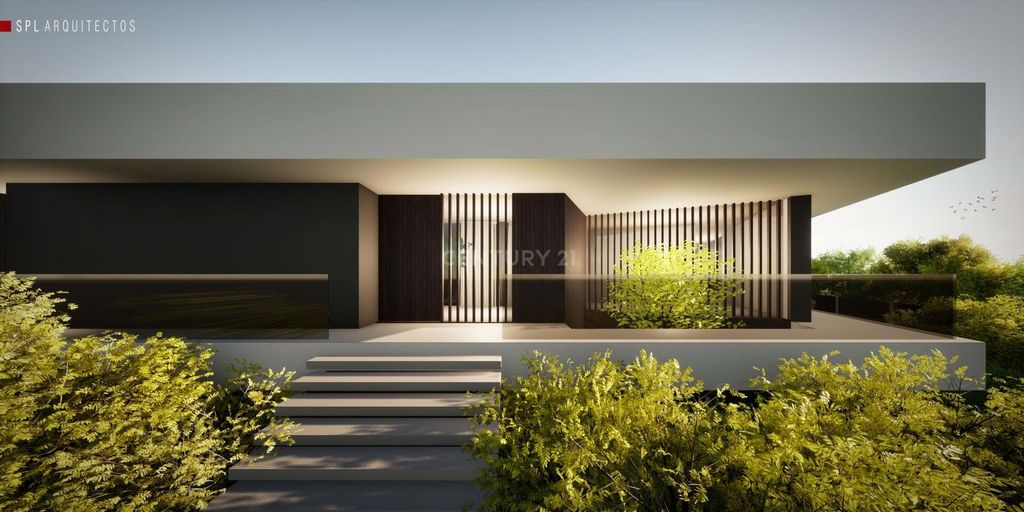


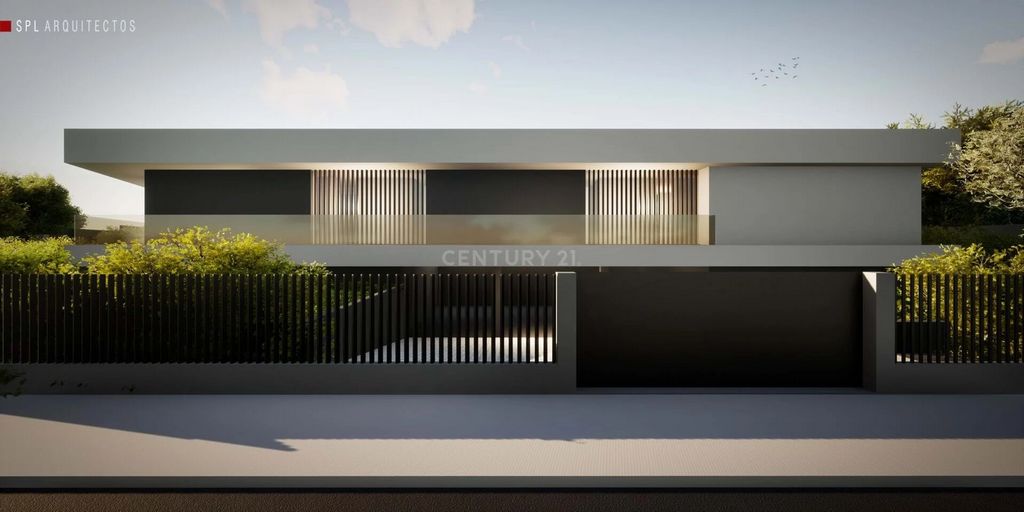
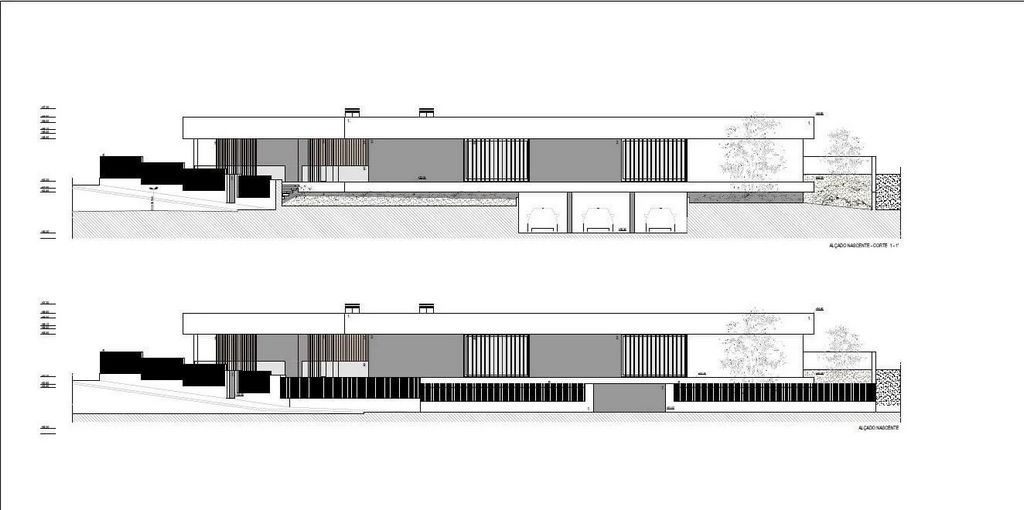
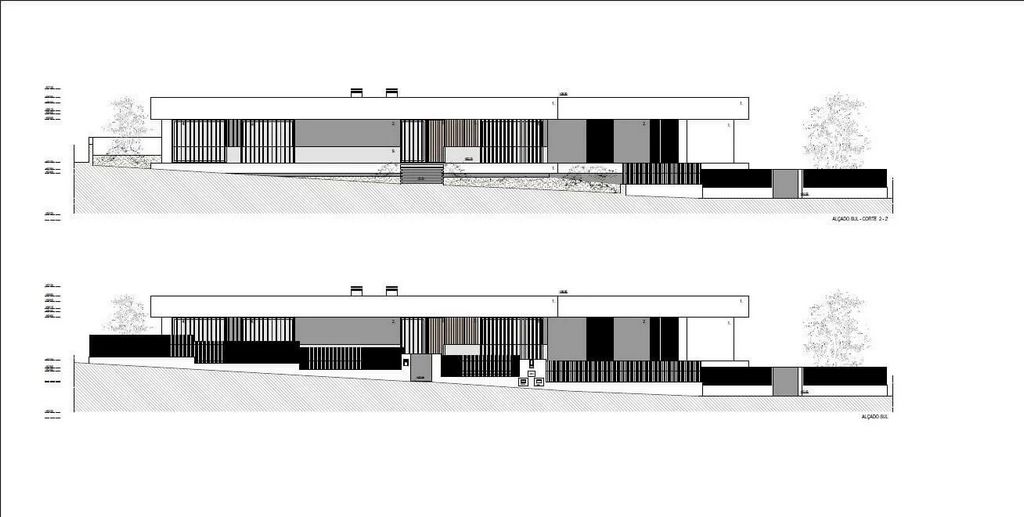


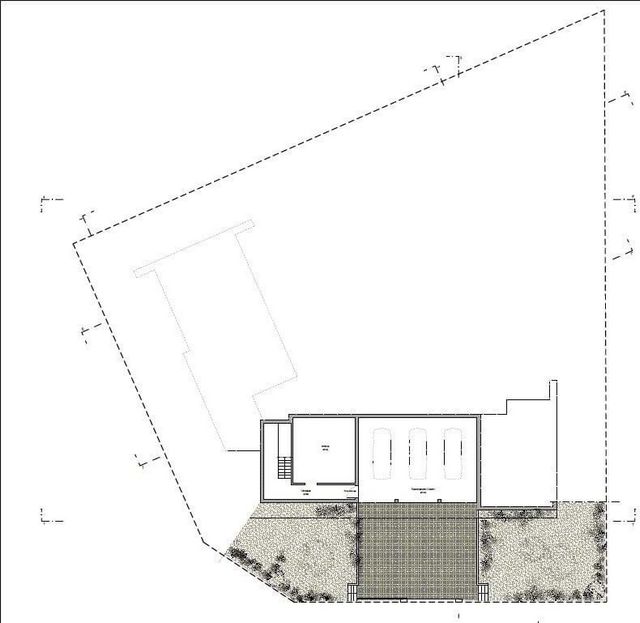
Plot: 1,507 m²
Gross Construction Area: 360 m²Distribution of spaces:
Living room (53 m²): Spacious and bright, ideal for moments of conviviality and relaxation.
Kitchen (21 m²): Modern and fully equipped with hob, oven, extractor hood, microwave, fridge, dishwasher and washing machine, offering practicality and style.
Laundry room (6 m²): Dedicated space for household chores.
Service WC (3 m²): Convenient for visits and daily use.
Bedrooms (5):
Bedrooms 1 to 4 (18 m² each): All equipped with walk-in closets and shared bathrooms of 7 m².
Bedroom 5 (28 m²): Master suite with walk-in closet and private bathroom of 7 m².
Entrance hall (14 m²): Welcoming and elegant.
Storage room (27 m²): Generous space for additional storage.
Garage (67 m²): Spacious, with capacity for several vehicles and automatic gates.Equipment and finishes
Solar Panels: Clean and sustainable energy.
Automatic Electric Thermal Blinds: Thermal comfort and energy efficiency.
Oscillating PVC window frames: Excellent thermal and acoustic insulation.
PVC Main Door: Security and durability.
Central Vacuum: Practical and efficient cleaning.
Complete Air Conditioning with Linear Diffusers: Comfort in all seasons.
Automatic Metal Exterior Gates: Security and modernity.
Alarm and Video Intercom System: Reinforced security for your peace of mind.
Salt-treated swimming pool (10x4m): Ideal for leisure and relaxation.
Barbecue: Perfect for outdoor events and family meals.
Floating and Mosaic Flooring: Elegance and durability in every room.
False Ceilings with LED Lighting: Modern design and efficient lighting.Customization
The builder offers the flexibility to customize the finishes according to the buyer's wishes, ensuring that every detail meets their preferences and needs.Location
Located in Villa Alegre, Fernão Ferro, this corner villa is in a serene area, providing the tranquillity and quality of life that you and your family deserve.
This is the perfect home for those looking for a combination of space, comfort and modernity. Don't miss out on this unique opportunity to acquire a modern and comfortable home, with every detail designed to provide the best in terms of quality of life and well-being. Contact us for more information and to schedule a visit. Visa fler Visa färre Reportage photo à venirNous vous présentons une magnifique villa en construction à Villa Alegre, Fernão Ferro, dont l'achèvement est prévu en septembre 2024. Située dans un quartier calme, cette résidence est la retraite parfaite pour ceux qui recherchent le confort, l'intimité et l'élégance.Détails du terrain et de la surface construite
Terrain : 1 507 m²
Surface bâtie brute : 360 m².Distribution des espaces :
Séjour (53 m²) : Spacieux et lumineux, idéal pour se rencontrer et se détendre.
Cuisine (21 m²) : Moderne et entièrement équipée avec plaque de cuisson, four, hotte aspirante, micro-ondes, réfrigérateur, lave-vaisselle et lave-linge, offrant praticité et style.
Buanderie (6 m²) : Espace dédié aux tâches ménagères.
WC de service (3 m²) : Pratique pour les visiteurs et l'usage quotidien.
Chambres à coucher (5) :
Chambres 1 à 4 (18 m² chacune) : toutes équipées de placards et de salles de bains communes de 7 m².
Chambre 5 (28 m²) : Suite parentale avec dressing et salle de bains attenante de 7 m².
Hall d'entrée (14 m²) : Confortable et élégant.
Pièce de rangement (27 m²) : Espace généreux pour des rangements supplémentaires.
Garage (67 m²) : Spacieux, pouvant accueillir plusieurs véhicules et doté d'un portail automatique.Équipements et finitions
Panneaux solaires : énergie propre et durable.
Stores thermiques électriques automatiques : Confort thermique et efficacité énergétique.
Châssis oscillants en PVC : excellente isolation thermique et acoustique.
Porte principale en PVC : sécurité et durabilité.
Aspirateur central : nettoyage pratique et efficace.
Climatisation complète avec diffuseurs linéaires : confort en toute saison.
Portails extérieurs automatiques en métal : Sécurité et modernité.
Système d'alarme et d'interphone vidéo : sécurité renforcée pour votre tranquillité d'esprit.
Piscine traitée au sel (10x4m) : Idéale pour les loisirs et la détente.
Barbecue : idéal pour les événements en plein air et les repas en famille.
Revêtements de sol flottants et mosaïques : élégance et durabilité dans toutes les pièces.
Faux-plafonds avec éclairage LED : design moderne et éclairage efficace.Personnalisation
Le constructeur offre la possibilité de personnaliser les finitions en fonction des souhaits de l'acheteur, en veillant à ce que chaque détail réponde à ses préférences et à ses besoins.Emplacement
Située à Villa Alegre, Fernão Ferro, cette villa d'angle se trouve dans une zone sereine, offrant la tranquillité et la qualité de vie que vous et votre famille méritez.
C'est la maison idéale pour ceux qui recherchent une combinaison d'espace, de confort et de modernité. Ne manquez pas cette occasion unique d'acquérir une maison moderne et confortable, dont chaque détail a été pensé pour offrir le meilleur en termes de qualité de vie et de bien-être. Contactez-nous pour plus d'informations et pour organiser une visite. Foto reportagem em breveApresentamos uma magnífica moradia em construção, localizada em Villa Alegre, Fernão Ferro, com previsão de conclusão para setembro de 2024. Situada em uma zona tranquila, esta residência é o refúgio perfeito para quem busca conforto, privacidade e elegância.Detalhes do Terreno e Área Construída
Terreno: 1.507 m²
Área Bruta de Construção: 360 m²Distribuição dos Espaços:
Sala (53 m²): Ampla e iluminada, ideal para momentos de convívio e descanso.
Cozinha (21 m²): Moderna e totalmente equipada com placa, forno, exaustor, microondas, frigorífico, máquinas de lavar louça e roupa, oferecendo praticidade e estilo.
Lavandaria (6 m²): Espaço dedicado para as tarefas domésticas.
WC de Serviço (3 m²): Conveniente para visitas e uso diário.
Quartos (5):
Quartos 1 a 4 (18 m² cada): Todos equipados com closets e casas de banho partilhadas de 7 m².
Quarto 5 (28 m²): Suíte principal com closet e casa de banho privativa de 7 m².
Hall de Entrada (14 m²): Acolhedor e elegante.
Arrumos (27 m²): Espaço generoso para armazenamento adicional.
Garagem (67 m²): Espaçosa, com capacidade para vários veículos e portões automáticos.Equipamentos e Acabamentos
Painéis Solares: Energia limpa e sustentável.
Estores Térmicos Elétricos Automáticos: Conforto térmico e eficiência energética.
Caixilharia em PVC com Oscilobatente: Excelente isolamento térmico e acústico.
Porta Principal em PVC: Segurança e durabilidade.
Aspiração Central: Praticidade e eficiência na limpeza.
Ar Condicionado Completo com Difusores Lineares: Conforto em todas as estações do ano.
Portões Exteriores Metálicos e Automáticos: Segurança e modernidade.
Sistema de Alarme e Vídeo Porteiro: Segurança reforçada para sua tranquilidade.
Piscina com Tratamento a Sal (10x4m): Ideal para lazer e relaxamento.
Churrasqueira: Perfeita para eventos ao ar livre e refeições em família.
Pavimentos em Flutuante e Mosaico: Elegância e durabilidade em todos os ambientes.
Tectos Falsos com Iluminação a LED: Design moderno e iluminação eficiente.Personalização
O construtor oferece a flexibilidade de personalizar os acabamentos conforme o desejo do comprador, garantindo que cada detalhe atenda às suas preferências e necessidades.Localização
Situada em Villa Alegre, Fernão Ferro, esta moradia de gaveto encontra-se em uma área serena, proporcionando a tranquilidade e a qualidade de vida que você e sua família merecem.
Esta é a moradia perfeita para quem busca uma combinação de espaço, conforto e modernidade. Não perca esta oportunidade única de adquirir uma moradia moderna e confortável, com todos os detalhes pensados para proporcionar o melhor em termos de qualidade de vida e bem-estar. Entre em contato para mais informações e para agendar uma visita. Photo report coming soonWe present a magnificent villa under construction, located in Villa Alegre, Fernão Ferro, scheduled for completion in September 2024. Located in a quiet area, this residence is the perfect refuge for those seeking comfort, privacy and elegance.Land and Built Area Details
Plot: 1,507 m²
Gross Construction Area: 360 m²Distribution of spaces:
Living room (53 m²): Spacious and bright, ideal for moments of conviviality and relaxation.
Kitchen (21 m²): Modern and fully equipped with hob, oven, extractor hood, microwave, fridge, dishwasher and washing machine, offering practicality and style.
Laundry room (6 m²): Dedicated space for household chores.
Service WC (3 m²): Convenient for visits and daily use.
Bedrooms (5):
Bedrooms 1 to 4 (18 m² each): All equipped with walk-in closets and shared bathrooms of 7 m².
Bedroom 5 (28 m²): Master suite with walk-in closet and private bathroom of 7 m².
Entrance hall (14 m²): Welcoming and elegant.
Storage room (27 m²): Generous space for additional storage.
Garage (67 m²): Spacious, with capacity for several vehicles and automatic gates.Equipment and finishes
Solar Panels: Clean and sustainable energy.
Automatic Electric Thermal Blinds: Thermal comfort and energy efficiency.
Oscillating PVC window frames: Excellent thermal and acoustic insulation.
PVC Main Door: Security and durability.
Central Vacuum: Practical and efficient cleaning.
Complete Air Conditioning with Linear Diffusers: Comfort in all seasons.
Automatic Metal Exterior Gates: Security and modernity.
Alarm and Video Intercom System: Reinforced security for your peace of mind.
Salt-treated swimming pool (10x4m): Ideal for leisure and relaxation.
Barbecue: Perfect for outdoor events and family meals.
Floating and Mosaic Flooring: Elegance and durability in every room.
False Ceilings with LED Lighting: Modern design and efficient lighting.Customization
The builder offers the flexibility to customize the finishes according to the buyer's wishes, ensuring that every detail meets their preferences and needs.Location
Located in Villa Alegre, Fernão Ferro, this corner villa is in a serene area, providing the tranquillity and quality of life that you and your family deserve.
This is the perfect home for those looking for a combination of space, comfort and modernity. Don't miss out on this unique opportunity to acquire a modern and comfortable home, with every detail designed to provide the best in terms of quality of life and well-being. Contact us for more information and to schedule a visit.