7 837 257 SEK
11 r
3 bd
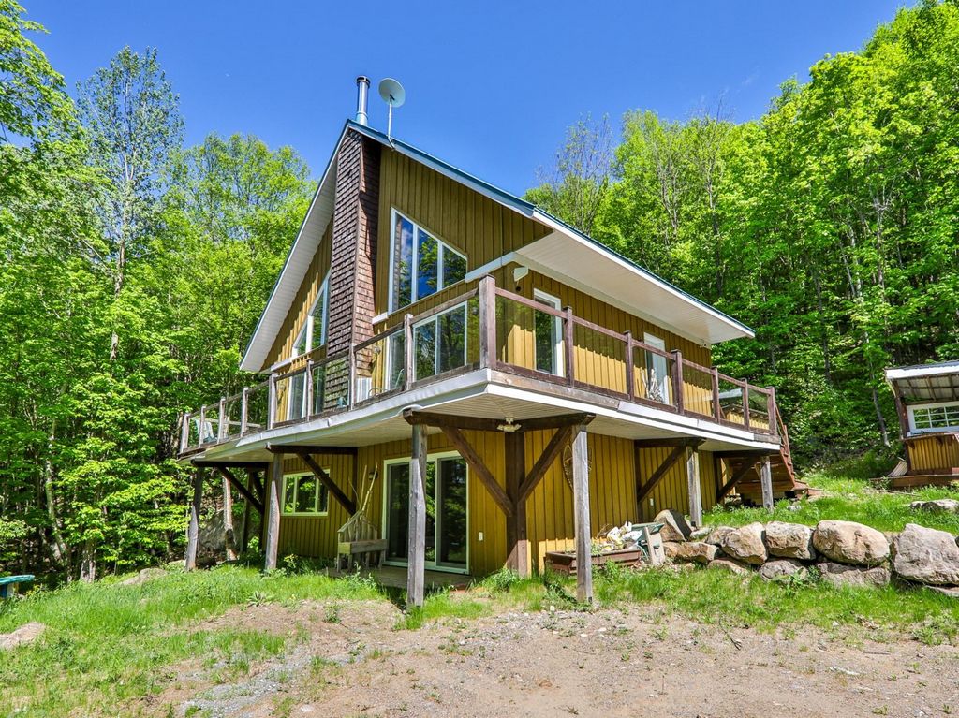
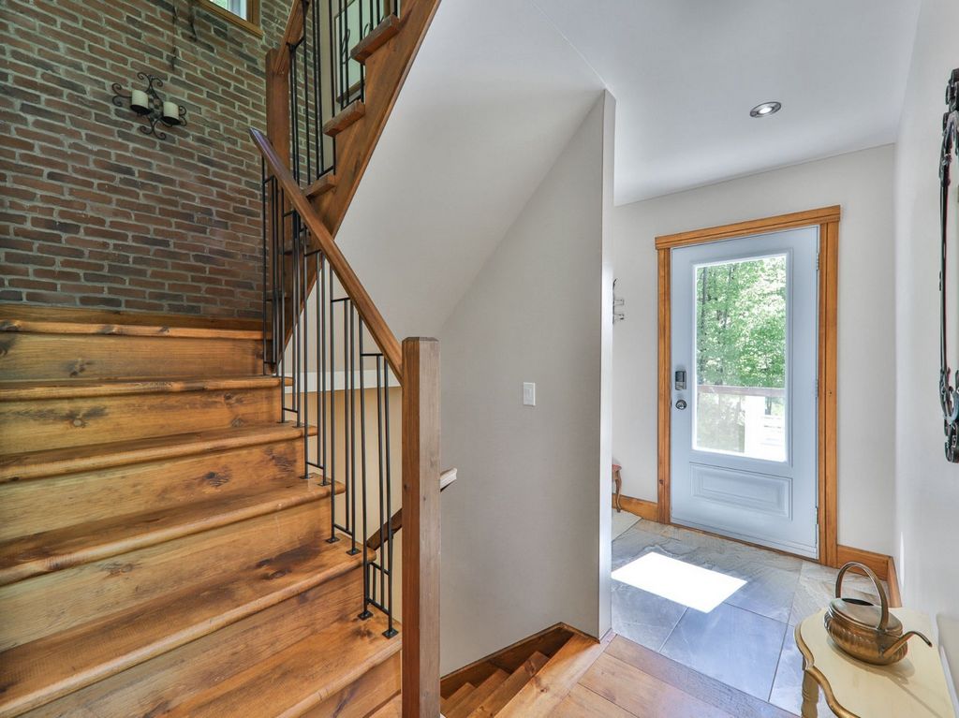
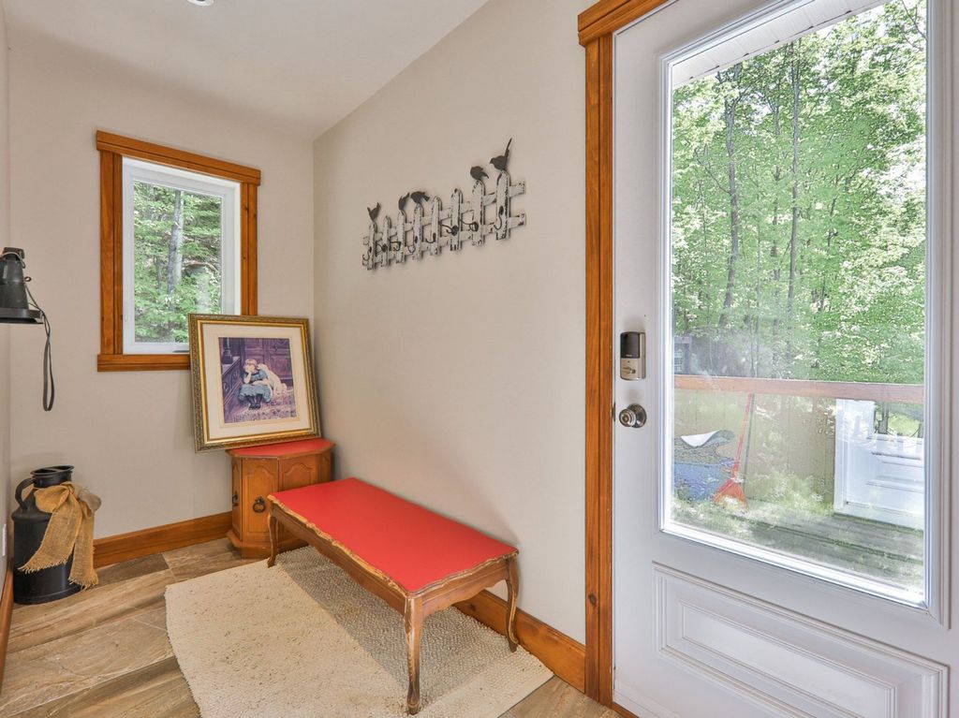
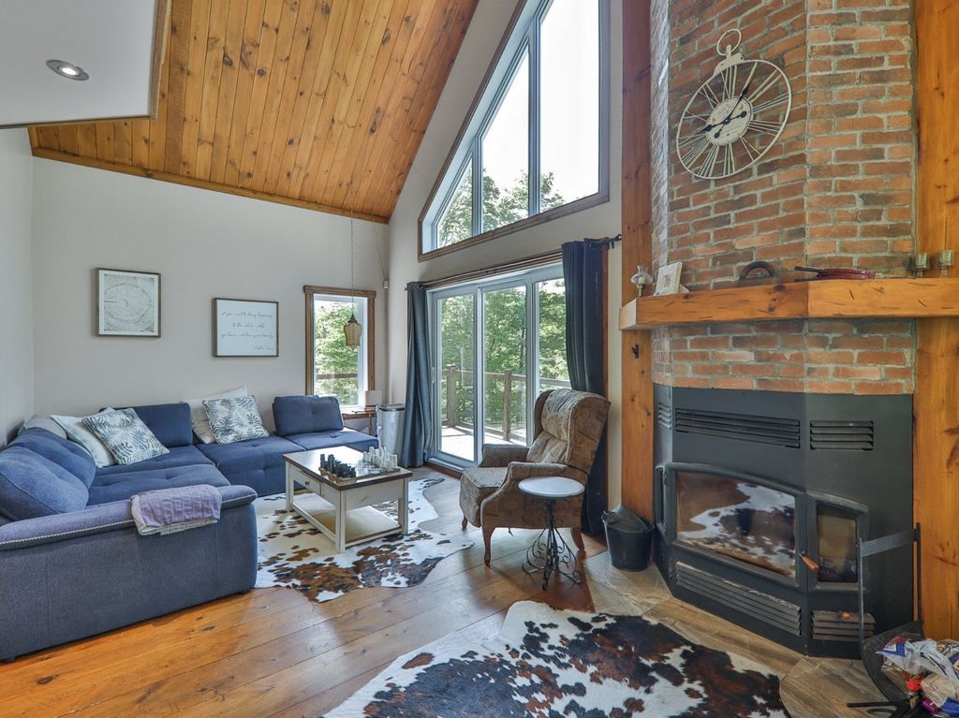
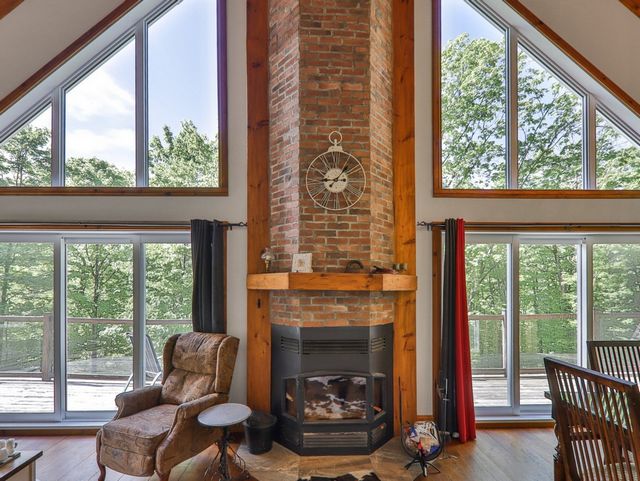
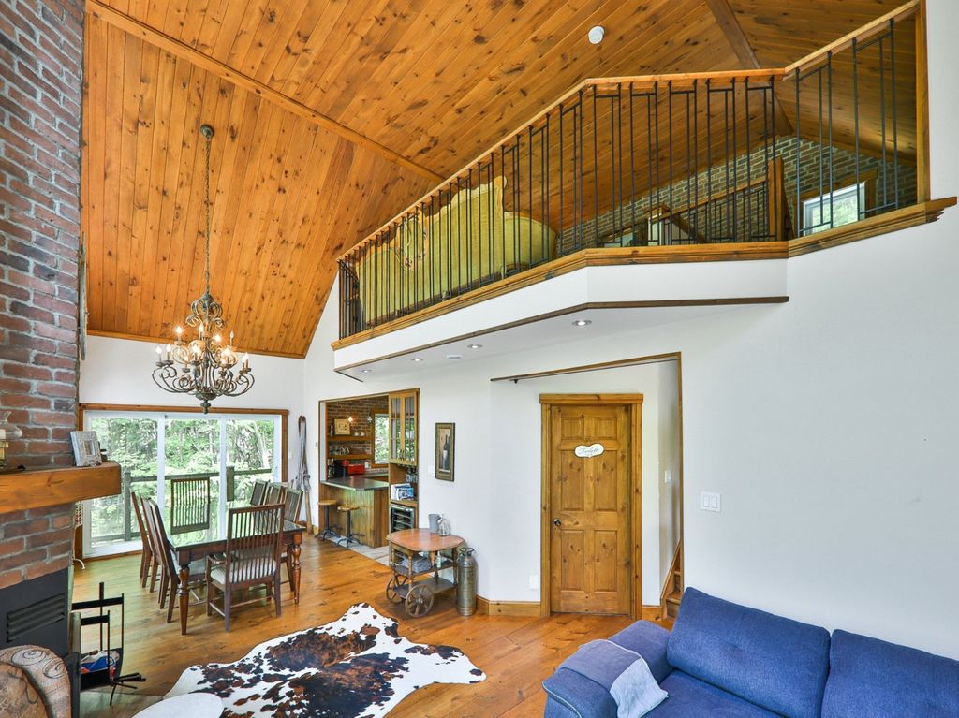
Upon entering on the lower level directly from the parking area you find yourself in the spacious family room. There are two bedrooms and a bathroom on this floor as well as a storage area. This level is warmed throughout by the underfloor glycol heating system.
On the upper level with the impressive cathedral ceiling and floor to ceiling windows overlooking the large wrap-around balcony and providing you with attractive views of the surrounding forest, you also have a well-designed kitchen with pine cabinets and ample storage, an attractive triple-facing wood fireplace, a cozy living room and dining room area and a patio door leading outside. There is also a separate entrance with large hall.Your comfort is assured with heated floors in the kitchen and bathroom on this level.
A spacious mezzanine on the upper level is currently used as a master bedroom, but this bright space could serve as an additional family room, office or multi-functional room.Throughout the home you will notice the quality materials and the impressive attention to detail including the pine flooring, wood moldings and the glass railings on the balcony to enhance your views.
You will even be able to enjoy a summer kitchen outside where you will enjoy entertaining in summer around the patio which is accessed by a walkway.
Spend hours exploring the acres of land included that surround you.This home has everything that you are looking for in a country property..... and more! INCLUSIONS
Sold furnished. EXCLUSIONS
Some personal possessions. Visa fler Visa färre Assise sur un terrain privé de 21.5 acres, vous trouverez cette charmante maison construite en 2015 de 3 chambres/2 salle de bains. Entourée d'érables abondants & offrant de l'espace pour toute la famille et les invités. Profitez aussi du grand balcon enveloppant offrant une exposition sud & des grandes fenêtres dans le salon principal très lumineux . Rez-de-jardin walk-out avec planchers chauffants & une porte-patio menant aux jardins et au terrain boisé qui vous entoure. À proximité de la plage publique & du Corridor Aérobique de Montfort. Voir addenda pour plus de détails.Près de tous les services locaux à Morin-Heights et St-Sauveur. Avec un accès facile de l'aut. 15, de Lachute et de l'Ontario via la rte 329.En arrivant à la propriété, vous remarquerez l'entrée nouvellement repavée. La porte d'entrée de la maison, au niveau inférieur, vous amène dans une salle familiale spacieuse. Il y a deux chambres et une salle de bain à cet étage, ainsi qu'un espace du rangement. Ce niveau est chauffé partout par le système de plancher chauffant au glycol.
Au niveau supérieur, admirez l'impressionnant plafond cathédrale et les grandes fenêtres donnant sur le grand balcon enveloppant. Avec de magnifiques vues sur la forêt environnante. Vous trouverez également à cet étage la cuisine bien conçue avec armoires en pin et beaucoup de rangement, un joli foyer au bois trois-côtés, un salon et salle à manger chaleureux et trois portes-patio pour accéder à l'extérieur. Il y a aussi une entrée séparée avec hall. Votre confort est assuré avec les planchers chauffants dans la cuisine et la salle de bain à ce niveau.
Une mezzanine spacieuse à l'étage supérieure est actuellement utilisée comme chambre des maîtres, mais cet espace lumineux pourrait servir de salle familiale additionnelle, de bureau ou de pièce multi-fonctionnelle.Dans toute la maison, vous remarquerez les matériaux de qualité et l'attention impressionnante portée aux détails, notamment les planchers en pin, les moulures en bois et les balustrades en verre du balcon pour rehausser votre vue. Passez des heures à explorer les hectares de terrain qui vous entourent. Cette maison a tout ce que vous recherchez dans une propriété de campagne..... et plus encore ! INCLUSIONS
Vendu meublé. EXCLUSIONS
Les effets personnels. Sitting on a private 21.5 acre lot you will find this charming 3 bedroom/2 bathroom 2015 construction home with abundant maple trees & space for the family to enjoy year round. Profit from the large wrap-around balcony providing south-facing exposure & large windows in the main living area allowing for a bright space to entertain guest or enjoy with family. Walk-out garden level with heated floors & a patio door leading to the gardens & wooded land surrounding you. Close to the public beach & aerobic corridor in Montfort & the nearby local stores/ski hills/schools/community services. This one is not to be missed! See addendum for more detailsClose to all local services in Morin-Heights and St-Sauveur and with easy access from aut. 15 and also from Lachute and Ontario via rte 329.
Upon entering on the lower level directly from the parking area you find yourself in the spacious family room. There are two bedrooms and a bathroom on this floor as well as a storage area. This level is warmed throughout by the underfloor glycol heating system.
On the upper level with the impressive cathedral ceiling and floor to ceiling windows overlooking the large wrap-around balcony and providing you with attractive views of the surrounding forest, you also have a well-designed kitchen with pine cabinets and ample storage, an attractive triple-facing wood fireplace, a cozy living room and dining room area and a patio door leading outside. There is also a separate entrance with large hall.Your comfort is assured with heated floors in the kitchen and bathroom on this level.
A spacious mezzanine on the upper level is currently used as a master bedroom, but this bright space could serve as an additional family room, office or multi-functional room.Throughout the home you will notice the quality materials and the impressive attention to detail including the pine flooring, wood moldings and the glass railings on the balcony to enhance your views.
You will even be able to enjoy a summer kitchen outside where you will enjoy entertaining in summer around the patio which is accessed by a walkway.
Spend hours exploring the acres of land included that surround you.This home has everything that you are looking for in a country property..... and more! INCLUSIONS
Sold furnished. EXCLUSIONS
Some personal possessions.