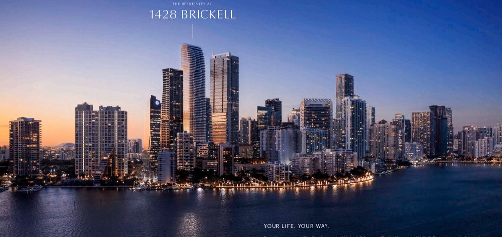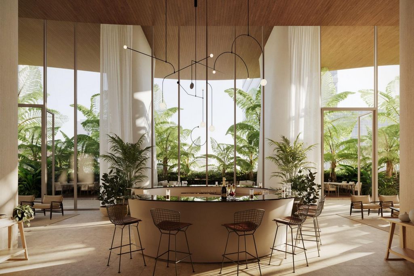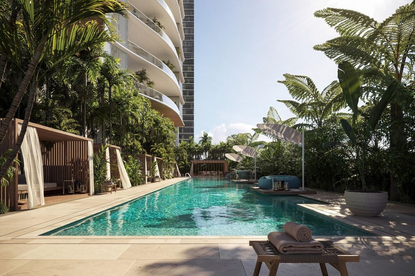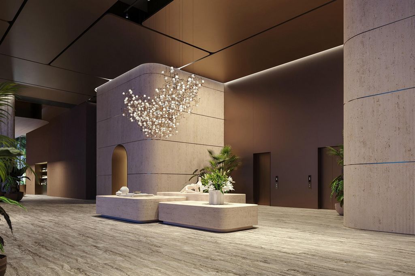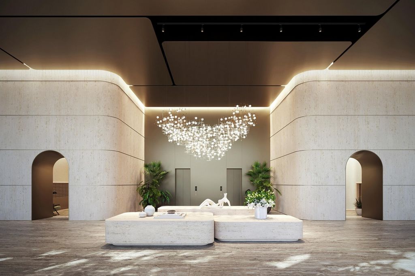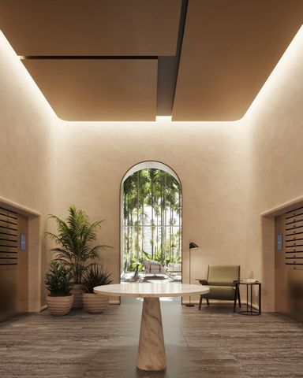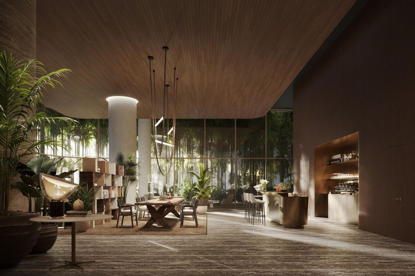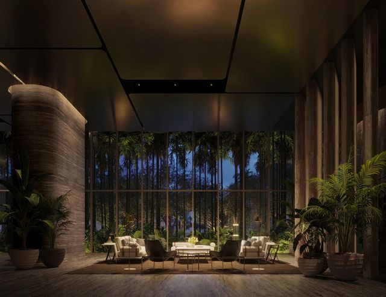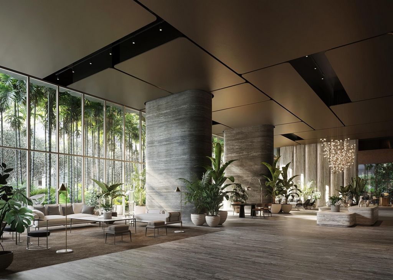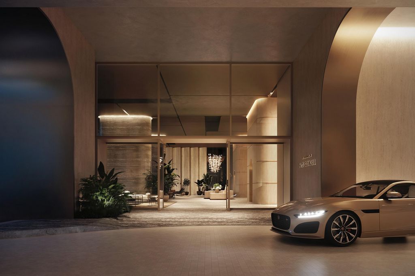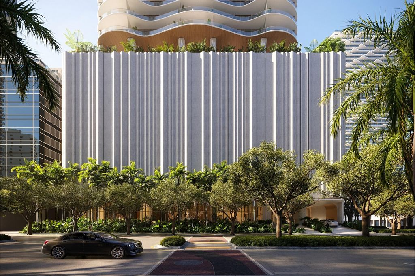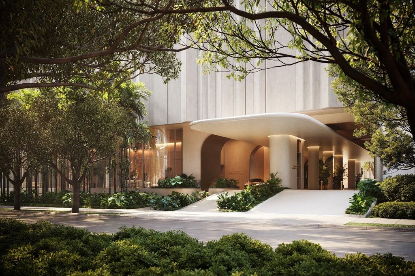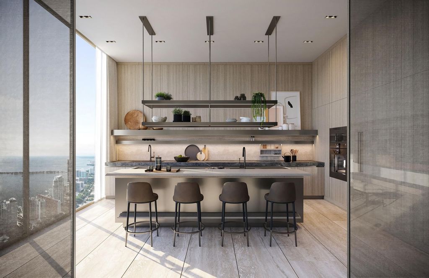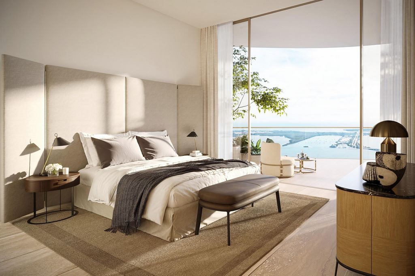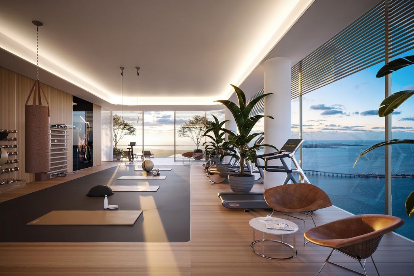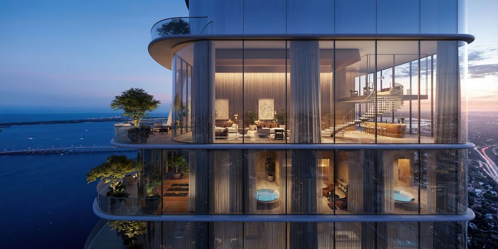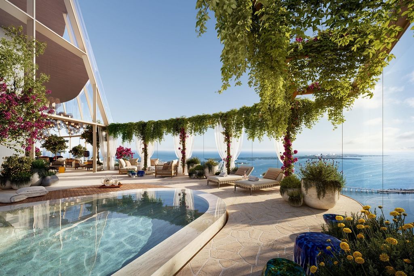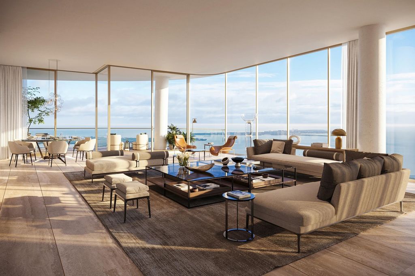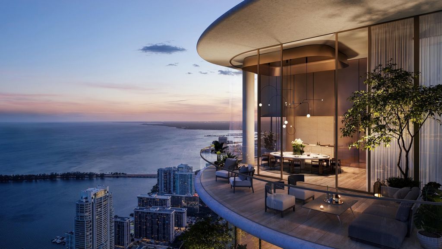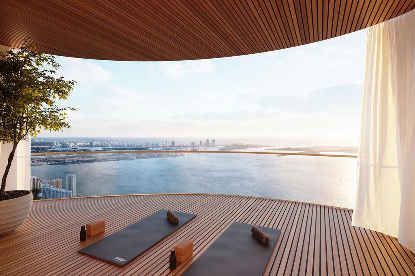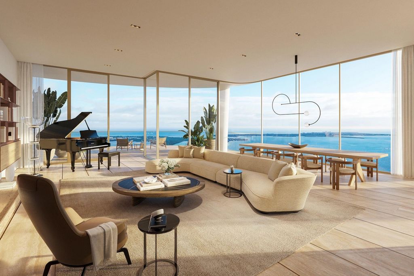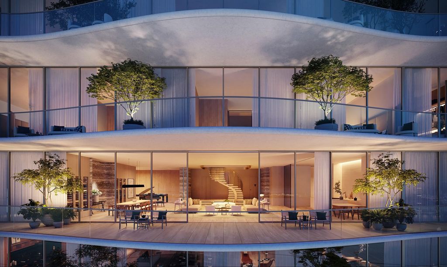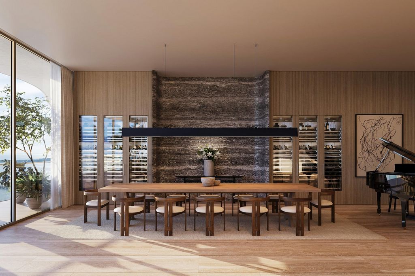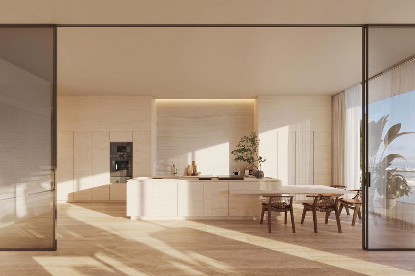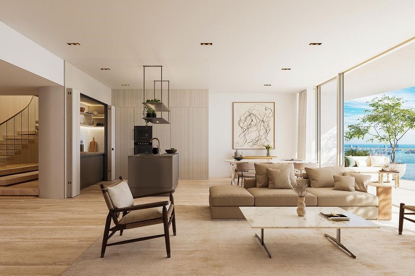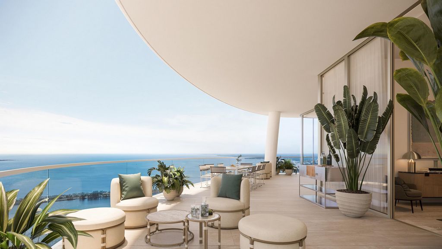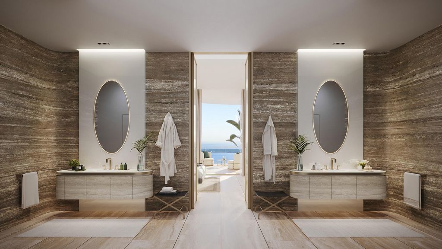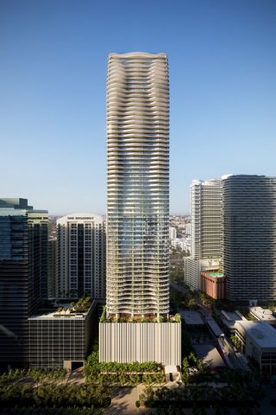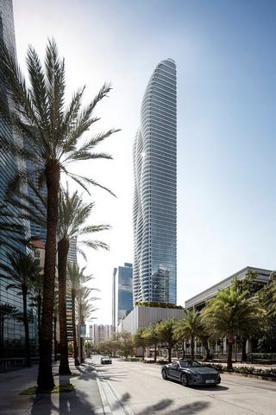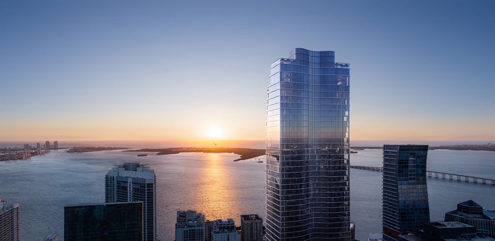BILDERNA LADDAS...
Lägenhet & andelslägenhet for sale in Miami
24 957 858 SEK
Lägenhet & andelslägenhet (Till salu)
Referens:
EDEN-T97761479
/ 97761479
Location Located within Brickell, Miami's vibrant and flourishing Financial District. Project Overview 70 Levels with 189 Luxury Residence. Each home faces east. Spacious terraces with summer kitchens to maximize indoor-outdoor lifestyles. LEED certified. First residential high-rise tower in the world partially powered by the sun with a solar backbone on the west façade. More than 500 photovoltaic glass panels integrated along the west façade create this "solar backbone" comprising more than 20,000 square feet of energy-producing glass that will partially power the building's state-of-the-art private high-speed elevators. Distinctive residential lobby. Completely private, resident-only property. 24/7 guard house and gated entrance. Full-time front desk, concierge, valet parking, and doorman. Each unit comes with two or more valet spaces with private loading and unloading zones. Improved construction of solid concrete walls between residences ensure privacy and eliminate sound transmission. EV charging stations. Keyless residential entry, guest check-in and secure access management with gated entry and 24/7 on-call services. High-speed Wi-Fi and wired internet options for persistent and secure access. Smartphone app for on-demand concierge booking, spa and personal training services, schedule packet Delivery, contact valet parking, and reservation of amenity spaces throughout the property, from spa suites to cabanas. An unprecedented 80,000 square feet of amenities are dedicated exclusively to the 189 residences. A primary goal is to create purpose-built spaces that are extensions of the home. These spaces feature intimate places for private contemplation and expansive areas for public celebration. More than three levels of amenities are located at the top of the tower, where a superlative setting for exercising, doing business, or socializing with friends becomes an ultra-luxurious experience complemented by views from 860 feet high, bringing a sense of peace, wonder, and euphoria to every moment. Level 1 – Lobby & Entrance Experience Residents and guests enter through a stunning lobby with a number of unique spaces including: Stunning porte-cochere and lush urban garden that creates an understated and private, yet welcoming arrival experience. Library room with coffee, tea, champagne and food options for residents and their guests. Friendly and knowledgeable concierge staff. Valet service and concierge service. Bellboy and porter service. Pet spa with grooming and hiking services. Bike shop with lift, storage room and toilet. Level 7 – Resort Zone: Resort-style pool with shallow wading area and poolside cabanas. Aquatic therapy area with stationary lap pool and spa jacuzzi. Club bar and lounge offering food and beverage service. Interactive playground and creativity room. Splash pad for kids. Children's learning center with interactive art and didactic sculptures. Dedicated area for children's parties. Outdoor private event pavilion and terrace. Cinema room with programmed programming and private screenings. Lush gardens with tropical plants and relaxation areas. Sports simulator for teenagers. Level 10 – Guest Suites Fully furnished, Antonio Citterio designed private suites exclusively for the residents' guests and their families. Level 66 – 10,000 square foot Spa & Fitness Center. Private his, hers, and couples spa suites, each complete with its own infrared sauna, steam shower, whirlpool tub, and treatment area. Spacious gym designed and equipped by Technogym with weight room, high-intensity interval training (HIIT) area, and yoga studio. Nutritional & Juice Wellness Bar for healthy post-workout foods and beverages. Hot and cold plunge pools, meditation room, treatment rooms, beauty suite and barbershop. Generous outdoor terrace and yoga pavilion to enjoy from sunrise to sunset. Golf simulator. Level 67 – Owners Club Stunning double-height wine and spirits lounge with private temperature-controlled storage. Private dining room with stunning limited-edition Chef Vaselli cuisine for intimate gatherings and special occasions. State-of-the-art office suites with private offices, conference rooms, and lounge. Full bar with craft cocktails and culinary fare Level 70 – Rooftop Observatory Rooftop pool with stunning views 850 feet into the sky. Elevated two-story atrium with lush plants and serene seating. Rooftop lounge bar with craft cocktails and culinary fare Poolside service. Each home faces east toward Biscayne Bay and features spacious, light-filled spaces with floor-to-ceiling glass from start to finish. Roof heights start at 11 feet and rise to 30 feet in select residences. Double door entrance with private foyer and open views for a dramatic arrival experience. The two-story residences feature a sculptural staircase designed by Antonio Citterio. Integrated linear diffusers. Ready to move into with all lighting, wall accents, closets and flooring in place. Dry cleaning package and delivery compartment. Fully pre-wired to easily control the home environment including lighting, shading, audio and temperature from a phone or tablet. Pre-wired for automated window treatments to optimize morning, noon, and night light. Lighting environments for entertaining, family movie night, and daily activities. Full control of the alarm system from anywhere on the property or around the world. Multi-zone temperature control for high efficiency Central air conditioning and heating system. Kitchens The kitchens are exquisitely designed by Antonio Citterio and are offered in a variety of color palettes. The entire kitchen to be open for entertaining or closed for a more elegant dining experience. Italian marble countertops and limestone backsplashes. Kitchen cabinets designed by Arclinea and Vaselli and handcrafted in Caldogno and Rapolano, Italy. Fully integrated specialized Gaggenau device package, including: Refrigerator with panels. Panelled freezer. Wine fridge. Convection oven. Combi steam oven. Built-in and fully automatic coffee machine. Bedrooms & Master Bathrooms Floor-to-ceiling panoramic windows. Oversized travertine showers and free-standing showers, sculptural bathtubs designed and crafted by hand in Rapolano, Italy. Split vanities with Axor luminaires designed by Antonio Citterio. Dual Private Toilets with High Efficiency Smart toilets. Price:From $2,380,000 Size:2,220 - 8,090 Sq Ft Bedrooms:2 - 4 Bathrooms:3 - 4 Property Type:Condo Completion Date:2027 Contact us to provide you with personalized advice until you have your keys in hand.
Visa fler
Visa färre
Ubicación Ubicado dentro de Brickell, El vibrante y floreciente de Miami Distrito financiero. Descripción General del Proyecto 70 Niveles con 189 residencia de lujo. Cada hogar mira hacia el este. Amplias terrazas con cocinas de verano para maximizar estilos de vida de interior a exterior. Certificación LEED. Primera torre residencial de gran altura en el mundo parcialmente alimentada por el sol con una columna vertebral solar en la fachada oeste. Más de 500 paneles de vidrio fotovoltaicos integrados a lo largo del fachada oeste crean esta «columna vertebral solar» que comprende Más de 20,000 pies cuadrados de vidrio productor de energía que alimentará parcialmente el edificio Ascensores privados de alta velocidad de última generación. Vestíbulo residencial distintivo. Propiedad completamente privada, solo para residentes. Caseta de vigilancia 24/7 y entrada cerrada. Recepción a tiempo completo, conserjería, servicio de aparcacoches y portero. Cada unidad viene con dos o más espacios con servicio de valet con Zonas privadas de carga y descarga. Construcción mejorada de muros de hormigón sólido entre Las residencias garantizan la privacidad y eliminan la transmisión de sonido. Estaciones de carga para EV. Entrada residencial sin llave, registro de invitados y gestión de acceso seguro con entrada cerrada y Servicios de guardia 24/7. Wi-fi de alta velocidad y opciones de Internet por cable para Acceso persistente y seguro. Aplicación para teléfonos inteligentes para reservar conserje a pedido, spa y servicios de entrenamiento personal, paquete de horarios Entrega, contacto con el servicio de aparcacoches y reserva de espacios de servicios En toda la propiedad, desde suites spa hasta cabañas. Comodidades Un número sin precedentes de 80,000 pies cuadrados de comodidades están dedicadas exclusivamente a las 189 residencias. Un objetivo principal es crear espacios diseñados con el propósito que sean extensiones de la casa. Estos espacios cuentan con lugares íntimos para la contemplación privada y amplias áreas para la celebración pública. Más de tres niveles de servicios se encuentran en la parte superior de la torre, donde un entorno superlativo para hacer ejercicio, hacer negocios o socializar con amistades se convierte en una experiencia ultra lujosa complementada con vistas desde 860 pies de altura, trayendo una sensación de paz, asombro y euforia a cada momento. Nivel 1 – Lobby y experiencia de entrada Los residentes e invitados ingresan a través de un impresionante vestíbulo con una serie de espacios únicos que incluyen: Impresionante porte-cochere y exuberante jardín urbano que crea una experiencia de llegada discreta y privada, pero acogedora. Sala de la biblioteca con café, té, champán y opciones de comida para los residentes y sus invitados. Personal de conserjería amable y bien informado. Servicio de valet y portería. Servicio de botones y porteros. Spa para mascotas con servicios de aseo y caminatas. Tienda de bicicletas con ascensor, trastero y servicio. Nivel 7 – Zona resort Piscina estilo centro turístico con área de vadeo poco profunda y cabañas junto a la piscina. Área de terapia acuática con piscina de entrenamiento estacionaria y jacuzzi spa. Club bar y salón que ofrece servicio de alimentos y bebidas. Parque infantil interactivo y sala de creatividad. Splash pad para niños. Centro de aprendizaje infantil con arte interactivo y esculturas didácticas. Área dedicada para fiestas infantiles. Pabellón de eventos privados al aire libre y terraza. Sala de cine con programación programada y proyecciones privadas. Exuberantes jardines con plantas tropicales y zonas de relax. Simulador deportivo para adolescentes. Nivel 10 – Suites de invitados Completamente amuebladas, Antonio Citterio diseñó suites privadas exclusivamente para los huéspedes de los residentes y sus familias. Nivel 66 – Club de Bienestar Spa y gimnasio de 10,000 pies cuadrados. Suites privadas de spa para él, para ella y para parejas, cada una completa con su propia sauna de infrarrojos, ducha de vapor, bañera de hidromasaje y área de tratamiento. Amplio gimnasio diseñado y equipado por Technogym con sala de pesas, zona de entrenamiento de intervalos de alta intensidad (HIIT) y estudio de yoga. Barra de bienestar nutricional y de jugos para alimentos y bebidas saludables después del entrenamiento. Piscinas de inmersión frías y calientes, sala de meditación, salas de tratamiento, suite de belleza y barbería. Generosa terraza al aire libre y pabellón de yoga para disfrutar desde el amanecer hasta el atardecer. Simulador de golf. Nivel 67 – Club de Propietarios Impresionante salón de vinos y licores de doble altura con almacenamiento privado con temperatura controlada. Comedor privado con impresionante cocina de chef Vaselli de edición limitada para reuniones íntimas y ocasiones especiales. Suites de oficina de última generación con oficinas privadas, salas de conferencias y salón. Bar completo con cócteles artesanales y comida culinaria. Nivel 70 – Observatorio en la azotea Piscina en la azotea con impresionantes vistas a 850 pies en el cielo. Atrio elevado de dos pisos con exuberantes plantas y serenos asientos. Bar salón en la azotea con cócteles artesanales y comida culinaria. Servicio junto a la piscina. Características de las residencias Cada casa está orientada al este hacia la Bahía de Biscayne y cuenta con Espacios amplios y llenos de luz con vidrio de piso a techo de principio a fin. Las alturas del techo comienzan en 11 pies y se elevan a 30 pies en residencias seleccionadas. Entrada de doble puerta con vestíbulo privado y vistas abiertas para una experiencia de llegada dramática. Las residencias de dos pisos cuentan con escalera escultórica diseñada por Antonio Citterio. Difusores lineales integrados. Listo para entrar a vivir con toda la iluminación, detalles de pared, armarios y pisos en su lugar. Paquete y compartimento de entrega de limpieza en seco. Totalmente precableadas para controlar fácilmente el entorno de la casa incluyendo iluminación, sombreado, audio y temperatura de un teléfono o tableta. Precableado para tratamientos de ventanas automatizados para optimizar Luz mañana, mediodía y noche. Ambientes de iluminación para entretener, noche de cine familiar, y actividades diarias. Control total del sistema de alarma desde cualquier lugar del propiedad o en todo el mundo. Control de temperatura multizona para la alta eficiencia Sistema central de aire acondicionado y calefacción. Cocinas Las cocinas están exquisitamente diseñadas por Antonio Citterio y se ofrecen en una variedad de paletas de colores. La carcasa de vidrio de Rimadesio proporciona flexibilidad para el Toda la cocina para estar abierta para el entretenimiento o cerrada para una experiencia gastronómica más elegante. Encimeras de mármol italiano y salpicaduras de piedra caliza. Gabinetes de cocina diseñado por Arclinea y Vaselli y artesanalmente elaborados en Caldogno y Rapolano, Italia. Dispositivo Gaggenau especializado totalmente integrado paquete, que incluye: Refrigerador con paneles. Congelador panelado. Frigorífico de vino. Horno de convección. Horno combinado de vapor. Máquina de café incorporada y totalmente automática. Dormitorios y baños principales Ventanas panorámicas de piso a techo. Duchas travertino de gran tamaño y de pie, bañeras esculturales diseñadas y elaboradas artesanalmente en Rapolano, Italia. Tocadores divididos con luminarias Axor diseñadas por Antonio Citterio. Inodoros privados duales con alta eficiencia Inodoros inteligentes. Precio:Desde $2,380,000 Tamaño:2,220 - 8,090 Sq Ft Habitaciones:2 - 4 Baños:3 - 4 Tipo de Propiedad:Condo Fecha de Culminacion:2027 Contactanos para brindarte una asesoria personalizada hasta tener tus llaves en mano.
Location Located within Brickell, Miami's vibrant and flourishing Financial District. Project Overview 70 Levels with 189 Luxury Residence. Each home faces east. Spacious terraces with summer kitchens to maximize indoor-outdoor lifestyles. LEED certified. First residential high-rise tower in the world partially powered by the sun with a solar backbone on the west façade. More than 500 photovoltaic glass panels integrated along the west façade create this "solar backbone" comprising more than 20,000 square feet of energy-producing glass that will partially power the building's state-of-the-art private high-speed elevators. Distinctive residential lobby. Completely private, resident-only property. 24/7 guard house and gated entrance. Full-time front desk, concierge, valet parking, and doorman. Each unit comes with two or more valet spaces with private loading and unloading zones. Improved construction of solid concrete walls between residences ensure privacy and eliminate sound transmission. EV charging stations. Keyless residential entry, guest check-in and secure access management with gated entry and 24/7 on-call services. High-speed Wi-Fi and wired internet options for persistent and secure access. Smartphone app for on-demand concierge booking, spa and personal training services, schedule packet Delivery, contact valet parking, and reservation of amenity spaces throughout the property, from spa suites to cabanas. An unprecedented 80,000 square feet of amenities are dedicated exclusively to the 189 residences. A primary goal is to create purpose-built spaces that are extensions of the home. These spaces feature intimate places for private contemplation and expansive areas for public celebration. More than three levels of amenities are located at the top of the tower, where a superlative setting for exercising, doing business, or socializing with friends becomes an ultra-luxurious experience complemented by views from 860 feet high, bringing a sense of peace, wonder, and euphoria to every moment. Level 1 – Lobby & Entrance Experience Residents and guests enter through a stunning lobby with a number of unique spaces including: Stunning porte-cochere and lush urban garden that creates an understated and private, yet welcoming arrival experience. Library room with coffee, tea, champagne and food options for residents and their guests. Friendly and knowledgeable concierge staff. Valet service and concierge service. Bellboy and porter service. Pet spa with grooming and hiking services. Bike shop with lift, storage room and toilet. Level 7 – Resort Zone: Resort-style pool with shallow wading area and poolside cabanas. Aquatic therapy area with stationary lap pool and spa jacuzzi. Club bar and lounge offering food and beverage service. Interactive playground and creativity room. Splash pad for kids. Children's learning center with interactive art and didactic sculptures. Dedicated area for children's parties. Outdoor private event pavilion and terrace. Cinema room with programmed programming and private screenings. Lush gardens with tropical plants and relaxation areas. Sports simulator for teenagers. Level 10 – Guest Suites Fully furnished, Antonio Citterio designed private suites exclusively for the residents' guests and their families. Level 66 – 10,000 square foot Spa & Fitness Center. Private his, hers, and couples spa suites, each complete with its own infrared sauna, steam shower, whirlpool tub, and treatment area. Spacious gym designed and equipped by Technogym with weight room, high-intensity interval training (HIIT) area, and yoga studio. Nutritional & Juice Wellness Bar for healthy post-workout foods and beverages. Hot and cold plunge pools, meditation room, treatment rooms, beauty suite and barbershop. Generous outdoor terrace and yoga pavilion to enjoy from sunrise to sunset. Golf simulator. Level 67 – Owners Club Stunning double-height wine and spirits lounge with private temperature-controlled storage. Private dining room with stunning limited-edition Chef Vaselli cuisine for intimate gatherings and special occasions. State-of-the-art office suites with private offices, conference rooms, and lounge. Full bar with craft cocktails and culinary fare Level 70 – Rooftop Observatory Rooftop pool with stunning views 850 feet into the sky. Elevated two-story atrium with lush plants and serene seating. Rooftop lounge bar with craft cocktails and culinary fare Poolside service. Each home faces east toward Biscayne Bay and features spacious, light-filled spaces with floor-to-ceiling glass from start to finish. Roof heights start at 11 feet and rise to 30 feet in select residences. Double door entrance with private foyer and open views for a dramatic arrival experience. The two-story residences feature a sculptural staircase designed by Antonio Citterio. Integrated linear diffusers. Ready to move into with all lighting, wall accents, closets and flooring in place. Dry cleaning package and delivery compartment. Fully pre-wired to easily control the home environment including lighting, shading, audio and temperature from a phone or tablet. Pre-wired for automated window treatments to optimize morning, noon, and night light. Lighting environments for entertaining, family movie night, and daily activities. Full control of the alarm system from anywhere on the property or around the world. Multi-zone temperature control for high efficiency Central air conditioning and heating system. Kitchens The kitchens are exquisitely designed by Antonio Citterio and are offered in a variety of color palettes. The entire kitchen to be open for entertaining or closed for a more elegant dining experience. Italian marble countertops and limestone backsplashes. Kitchen cabinets designed by Arclinea and Vaselli and handcrafted in Caldogno and Rapolano, Italy. Fully integrated specialized Gaggenau device package, including: Refrigerator with panels. Panelled freezer. Wine fridge. Convection oven. Combi steam oven. Built-in and fully automatic coffee machine. Bedrooms & Master Bathrooms Floor-to-ceiling panoramic windows. Oversized travertine showers and free-standing showers, sculptural bathtubs designed and crafted by hand in Rapolano, Italy. Split vanities with Axor luminaires designed by Antonio Citterio. Dual Private Toilets with High Efficiency Smart toilets. Price:From $2,380,000 Size:2,220 - 8,090 Sq Ft Bedrooms:2 - 4 Bathrooms:3 - 4 Property Type:Condo Completion Date:2027 Contact us to provide you with personalized advice until you have your keys in hand.
Situé dans Brickell, le quartier financier animé et florissant de Miami. Aperçu du projet 70 niveaux avec 189 résidences de luxe. Chaque foyer est orienté vers l’est. Terrasses spacieuses avec cuisines d’été pour maximiser les modes de vie intérieurs-extérieurs. Certifié LEED. La première tour résidentielle de grande hauteur partiellement alimentée par le soleil au monde avec une épine dorsale solaire sur la façade ouest. Plus de 500 panneaux de verre photovoltaïque intégrés le long de la façade ouest créent cette « colonne vertébrale solaire » comprenant : Plus de 20 000 pieds carrés de verre producteur d’énergie qui alimenteront partiellement le bâtiment, des ascenseurs privés à grande vitesse à la fine pointe de la technologie. Hall d’entrée résidentiel distinctif. Propriété entièrement privée, réservée aux résidents. Poste de garde 24h/24 et 7j/7 et entrée fermée. Réception à temps plein, concierge, voiturier et portier. Chaque unité est livrée avec deux ou plusieurs espaces de voiturier avec des zones de chargement et de déchargement privées. La construction améliorée de murs en béton solide entre les résidences assure l’intimité et élimine la transmission du son. Bornes de recharge pour véhicules électriques. Entrée résidentielle sans clé, enregistrement des clients et gestion sécurisée des accès avec entrée fermée et services de gardiennage 24h/24 et 7j/7. Options Wi-Fi haut débit et Internet filaire pour un accès permanent et sécurisé. Application pour smartphone pour réserver des services de conciergerie à la demande, de spa et d’entraînement personnel, planification du forfait Livraison, contact avec voiturier et réservation d’espace de service Dans toute la propriété, des suites spa aux cabanes. Commodités Un nombre sans précédent de 80 000 pieds carrés de commodités est dédié exclusivement aux 189 résidences. L’un des principaux objectifs est de créer des espaces spécialement conçus qui sont des extensions de la maison. Ces espaces comprennent des lieux intimes pour la contemplation privée et de vastes espaces pour les célébrations publiques. Plus de trois niveaux d’équipements sont situés au sommet de la tour, où un cadre superlatif pour faire de l’exercice, faire des affaires ou socialiser avec des amis se transforme en une expérience ultra-luxueuse complétée par des vues à 860 pieds d’altitude, apportant un sentiment de paix, d’émerveillement et d’euphorie à chaque instant. Niveau 1 – Hall d’entrée et expérience d’entrée Les résidents et les invités entrent par un hall d’entrée époustouflant avec un certain nombre d’espaces uniques, notamment : Superbe porte cochère et jardin urbain luxuriant qui crée une expérience d’arrivée discrète et privée, mais accueillante. Salle bibliothèque avec café, thé, champagne et options de restauration pour les résidents et leurs invités. Personnel de conciergerie amical et compétent. Service de voiturier et de bagagiste. Service de groom et de portier. Spa pour animaux de compagnie avec services de toilettage et de randonnée. Magasin de vélos avec ascenseur, débarras et toilettes. Niveau 7 – Zone de villégiature Piscine de style complexe avec pataugeoire peu profonde et cabanes au bord de la piscine. Espace de thérapie aquatique avec piscine stationnaire et spa spa. Le bar-salon Club propose un service de restauration et de boissons. Aire de jeux interactive et salle de créativité. Aire de jeux d’eau pour les enfants. Centre d’apprentissage pour enfants avec art interactif et sculptures didactiques. Espace dédié aux fêtes d’enfants. Pavillon et terrasse extérieurs pour événements privés. Cinéma avec programmation programmée et projections privées. Jardins luxuriants avec plantes tropicales et espaces de détente. Simulateur de sport pour adolescents. Niveau 10 – Suites Entièrement meublées, Antonio Citterio a conçu des suites privées exclusivement pour les clients des résidents et leurs familles. Niveau 66 – Spa et centre de remise en forme de 10 000 pieds carrés. Suites spa privées pour elle, elle et couples, chacune avec son propre sauna infrarouge, douche à vapeur, bain à remous et espace de soins. Centre de remise en forme spacieux conçu et équipé par Technogym avec salle de musculation, espace d’entraînement par intervalles à haute intensité (HIIT) et studio de yoga. Barre de jus et de bien-être nutritionnel pour des aliments et des boissons sains après l’entraînement. Bassins profonds chauds et froids, salle de méditation, salles de soins, salle de beauté et salon de coiffure. Généreuse terrasse extérieure et pavillon de yoga pour profiter du lever au coucher du soleil. Simulateur de golf. Niveau 67 – Club des propriétaires Superbe salon à vin et spiritueux à double hauteur avec stockage privé à température contrôlée. Salle à manger privée avec superbe cuisine de chef Vaselli en édition limitée pour les réunions intimes et les occasions spéciales. Suites de bureaux ultramodernes avec bureaux privés, salles de conférence et salon. Bar complet avec cocktails artisanaux et cuisine culinaire. Niveau 70 – Observatoire sur le toit Piscine sur le toit avec une vue imprenable à 850 pieds dans le ciel. Atrium surélevé de deux étages avec des plantes luxuriantes et des sièges sereins. Bar lounge sur le toit avec cocktails artisanaux et cuisine culinaire. Service au bord de la piscine. Chaque maison est orientée vers l’est en direction de la baie de Biscayne et dispose d’espaces spacieux et lumineux avec du verre du sol au plafond du début à la fin. Les hauteurs de plafond commencent à 11 pieds et montent à 30 pieds dans certaines résidences. Entrée à double porte avec hall privé et vue dégagée pour une expérience d’arrivée spectaculaire. Les résidences de deux étages disposent d’un escalier sculptural conçu par Antonio Citterio. Diffuseurs linéaires intégrés. Prêt à emménager avec tout l’éclairage, les détails muraux, les placards et les sols en place. Emballage et compartiment de livraison de nettoyage à sec. Entièrement pré-câblé pour contrôler facilement l’environnement domestique, y compris l’éclairage, l’ombrage, le son et la température à partir d’un téléphone ou d’une tablette. Pré-câblé pour les traitements de fenêtre automatisés afin d’optimiser la lumière du matin, du midi et de la nuit. Environnements lumineux pour les divertissements, les soirées cinéma en famille et les activités quotidiennes. Contrôle total du système d’alarme de n’importe où sur la propriété ou dans le monde entier. Contrôle de température multizone pour un système central de climatisation et de chauffage à haut rendement. Cuisines Les cuisines sont conçues de manière exquise par Antonio Citterio et sont proposées dans une variété de palettes de couleurs. Le boîtier en verre Rimadesio offre la flexibilité nécessaire pour que toute la cuisine soit ouverte pour recevoir ou fermée pour une expérience culinaire plus élégante. Comptoirs en marbre italien et dosserets en calcaire. Armoires de cuisine conçues par Arclinea et Vaselli et fabriquées à la main à Caldogno et Rapolano, en Italie. Appareil Gaggenau spécialisé Ensemble entièrement intégré, comprenant : Réfrigérateur avec panneaux. Congélateur à panneaux. Réfrigérateur à vin. Four à convection. Four à vapeur combiné. Machine à café intégrée et entièrement automatique. Chambres principales et salles de bains Fenêtres panoramiques du sol au plafond. Douches en travertin surdimensionnées et baignoires autoportantes sculpturales conçues et fabriquées à la main à Rapolano, en Italie. Coiffeuses divisées avec luminaires Axor conçues par Antonio Citterio. Deux toilettes privées avec des toilettes intelligentes à haute efficacité. Prix :À partir de 2 380 000 $ Taille :2 220 - 8 090 pieds carrés Chambres :2 - 4 Salles de bain :3 - 4 Type de propriété :Condo Date d’achèvement :2027 Contactez-nous pour vous fournir des conseils personnalisés jusqu’à ce que vous ayez vos clés en main.
Locatie Gelegen in Brickell, het levendige en bloeiende financiële district van Miami. Projectoverzicht 70 verdiepingen met 189 luxe woningen. Elk huishouden kijkt uit op het oosten. Ruime terrassen met zomerkeukens om de levensstijl binnen en buiten te maximaliseren. LEED-gecertificeerd. 's Werelds eerste gedeeltelijk door zon aangedreven woontoren met een zonne-ruggengraat aan de westgevel. Meer dan 500 geïntegreerde fotovoltaïsche glaspanelen langs de westgevel creëren deze "zonne-ruggengraat" bestaande uit: Meer dan 20.000 vierkante meter energieproducerend glas dat het gebouw gedeeltelijk van stroom zal voorzien, ultramoderne hogesnelheidsprivéliften. Karakteristieke woonlobby. Volledig privé-eigendom, alleen voor bewoners. 24/7 wachthuis en omheinde ingang. Fulltime receptie, conciërge, valet parking en portier. Elke unit wordt geleverd met twee of meer valet-ruimtes met eigen laad- en losruimtes. Verbeterde constructie van massieve betonnen muren tussen woningen zorgt voor privacy en elimineert geluidsoverdracht. Laadpalen voor elektrische auto's. Sleutelloze toegang tot woningen, inchecken van gasten en beveiligd toegangsbeheer met omheinde ingang en 24/7 bewakingsdiensten. Snelle Wi-Fi en bekabelde internetopties voor permanente en veilige toegang. Smartphone-app voor het boeken van on-demand conciërge-, spa- en persoonlijke trainingsdiensten, planningspakket Bezorging, valet parking contact en reservering van serviceruimte Door het hele pand, van spasuites tot cabana's. Voorzieningen Een ongekende 80.000 vierkante meter aan voorzieningen is exclusief gewijd aan de 189 woningen. Een hoofddoel is om speciaal gebouwde ruimtes te creëren die een verlengstuk zijn van het huis. Deze ruimtes beschikken over intieme plekken voor privé-contemplatie en ruime ruimtes voor openbare vieringen. Meer dan drie niveaus van voorzieningen bevinden zich op de top van de toren, waar een overtreffende trap om te sporten, zaken te doen of te socializen met vrienden verandert in een ultra-luxe ervaring, aangevuld met uitzicht vanaf 860 voet hoogte, waardoor een gevoel van vrede, verwondering en euforie op elk moment ontstaat. Niveau 1 – Lobby en entree Ervaring Bewoners en gasten komen binnen via een prachtige lobby met een aantal unieke ruimtes, waaronder: Prachtige porte-cochere en weelderige stadstuin die een discrete en privé, maar toch gastvrije aankomstervaring creëert. Bibliotheekzaal met koffie, thee, champagne en eetgelegenheden voor bewoners en hun gasten. Vriendelijk en deskundig conciërgepersoneel. Valet en portier service. Piccolo en portier service. Spa voor huisdieren met verzorgings- en wandelservice. Fietsenwinkel met lift, berging en toilet. Niveau 7 – Resortgebied Zwembad in resortstijl met ondiep pierenbadje en cabana's aan het zwembad. Aquatische therapieruimte met stationair baantjesbad en bubbelbad. Clubbar en lounge met eten en drinken. Interactieve speeltuin en creativiteitsruimte. Splashpad voor kinderen. Leercentrum voor kinderen met interactieve kunst en didactische sculpturen. Speciale ruimte voor kinderfeestjes. Privé evenementenpaviljoen en terras in de buitenlucht. Bioscoop met geprogrammeerde programmering en privévertoningen. Weelderige tuinen met tropische planten en ontspanningsruimtes. Sportsimulator voor tieners. Niveau 10 – Gastensuites Antonio Citterio is volledig gemeubileerd en heeft privésuites ontworpen exclusief voor de gasten van bewoners en hun families. Niveau 66 - 10.000 vierkante meter spa- en fitnesscentrum. Privé spasuites voor hem, haar en koppels, elk compleet met een eigen infraroodsauna, stoomdouche, bubbelbad en behandelruimte. Ruim fitnesscentrum ontworpen en uitgerust door Technogym met gewichtsruimte, high-intensity interval training (HIIT) ruimte en yogastudio. Sap- en voedingswellnessbar voor gezonde voedingsmiddelen en dranken na de training. Warme en koude dompelbaden, meditatieruimte, behandelkamers, schoonheidssuite en kapperszaak. Royaal buitenterras en yogapaviljoen om van zonsopgang tot zonsondergang van te genieten. Golf simulator. Niveau 67 - Owners Club Prachtige dubbelhoge wijn- en gedistilleerde drankenlounge met eigen temperatuurgecontroleerde opslag. Privé-eetkamer met prachtige limited-edition Vaselli-chef-kokkeuken voor intieme bijeenkomsten en speciale gelegenheden. State-of-the-art kantoorsuites met privékantoren, vergaderzalen en lounge. Volledige bar met ambachtelijke cocktails en culinaire gerechten. Niveau 70 - Rooftop Observatory Zwembad op het dak met een prachtig uitzicht op 850 voet de lucht in. Verhoogd atrium met twee verdiepingen met weelderige planten en serene zitplaatsen. Loungebar op het dak met ambachtelijke cocktails en culinaire gerechten. Service aan het zwembad. Elk huis ligt op het oosten in de richting van Biscayne Bay en beschikt over ruime, lichte ruimtes met kamerhoog glas van begin tot eind. Plafondhoogtes beginnen bij 11 voet en lopen op tot 30 voet in geselecteerde woningen. Dubbele deuringang met eigen foyer en vrij uitzicht voor een dramatische aankomstervaring. De twee verdiepingen tellende woningen zijn voorzien van een sculpturale trap ontworpen door Antonio Citterio. Geïntegreerde lineaire roosters. Klaar om in te trekken met alle verlichting, wanddetails, kasten en vloeren op hun plaats. Stomerij leveringspakket en compartiment. Volledig voorbedraad om de thuisomgeving eenvoudig te regelen, inclusief verlichting, zonwering, audio en temperatuur vanaf een telefoon of tablet. Voorbedraad voor geautomatiseerde raambekleding om het ochtend-, middag- en nachtlicht te optimaliseren. Verlichtingsomgevingen voor entertainment, filmavonden met het gezin en dagelijkse activiteiten. Volledige controle over het alarmsysteem vanaf elke plek op het terrein of over de hele wereld. Temperatuurregeling met meerdere zones voor een hoog rendement Centraal airconditioning- en verwarmingssysteem. Keukens De keukens zijn prachtig ontworpen door Antonio Citterio en worden aangeboden in verschillende kleurenpaletten. De glazen Rimadesio-behuizing biedt flexibiliteit om de hele keuken open te maken voor entertainment of gesloten voor een elegantere eetervaring. Italiaanse marmeren werkbladen en kalkstenen achterwanden. Keukenkasten ontworpen door Arclinea en Vaselli en handgemaakt in Caldogno en Rapolano, Italië. Gespecialiseerd Gaggenau-apparaat volledig geïntegreerd pakket, inclusief: Koelkast met panelen. Vriezer met panelen. Wijn koelkast. Heteluchtoven. Gecombineerde stoomoven. Ingebouwde en volautomatische koffiemachine. Hoofdslaapkamers en badkamers Panoramische ramen van vloer tot plafond. Extra grote travertin douches en vrijstaande, sculpturale badkuipen die met de hand zijn ontworpen en vervaardigd in Rapolano, Italië. Split-kaptafels met Axor-armaturen ontworpen door Antonio Citterio. Dubbele privétoiletten met hoog rendement Slimme toiletten. Prijs: Vanaf $ 2,380,000 Grootte: 2,220 - 8,090 m² Slaapkamers: 2 - 4 badkamers: 3 - 4 Type woning:Condo Voltooiingsdatum: 2027 Neem contact met ons op om u persoonlijk advies te geven totdat u uw sleutels in handen heeft.
Referens:
EDEN-T97761479
Land:
US
Stad:
Miami
Postnummer:
33130
Kategori:
Bostäder
Listningstyp:
Till salu
Fastighetstyp:
Lägenhet & andelslägenhet
Fastighets storlek:
2 200 m²
Rum:
2
Sovrum:
2
Badrum:
3
REAL ESTATE PRICE PER M² IN NEARBY CITIES
| City |
Avg price per m² house |
Avg price per m² apartment |
|---|---|---|
| Palm Beach | 86 601 SEK | - |
| Loughman | 22 115 SEK | - |
| Florida | 61 414 SEK | 97 105 SEK |
