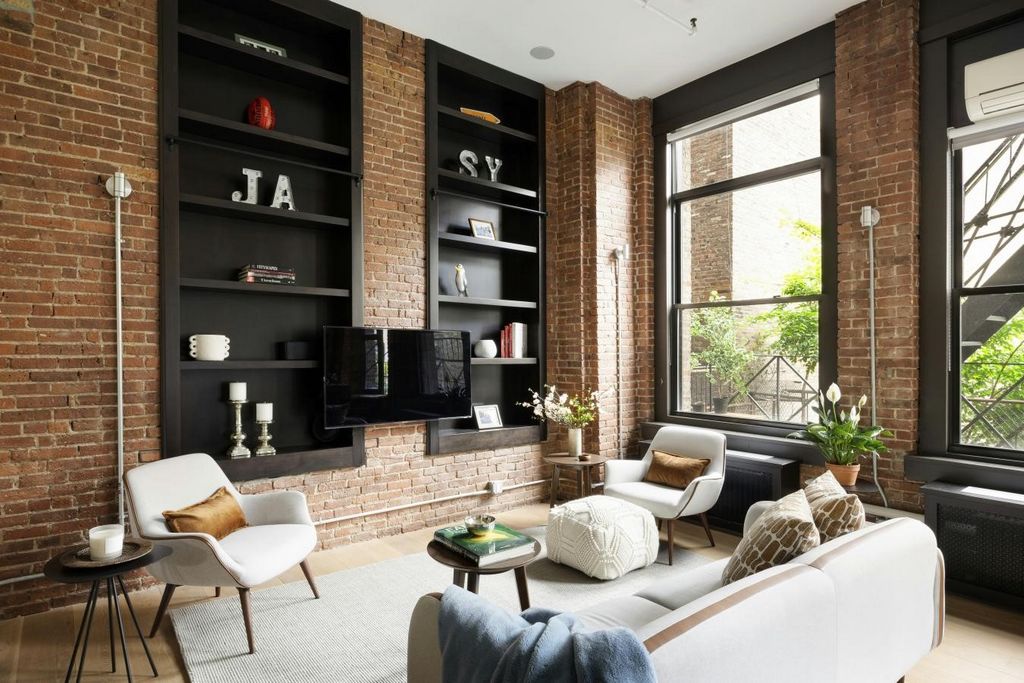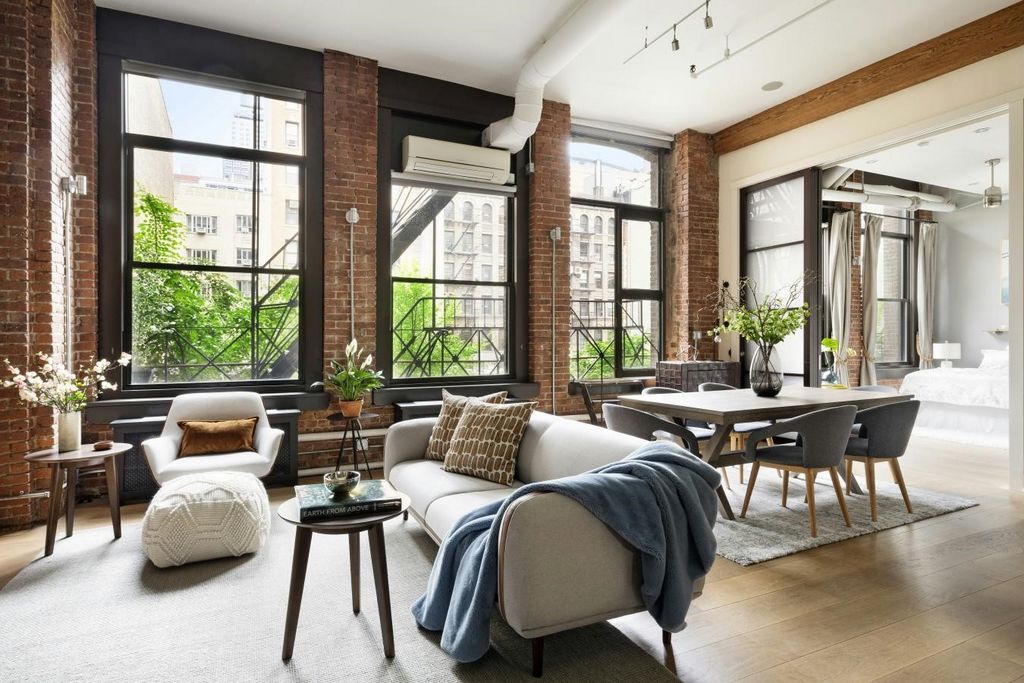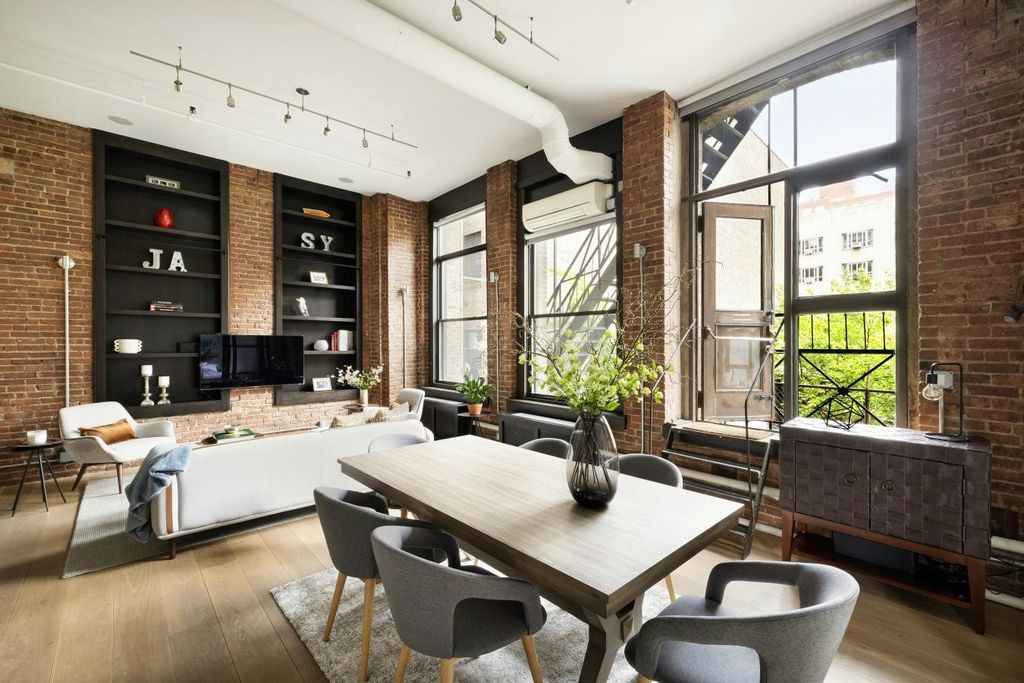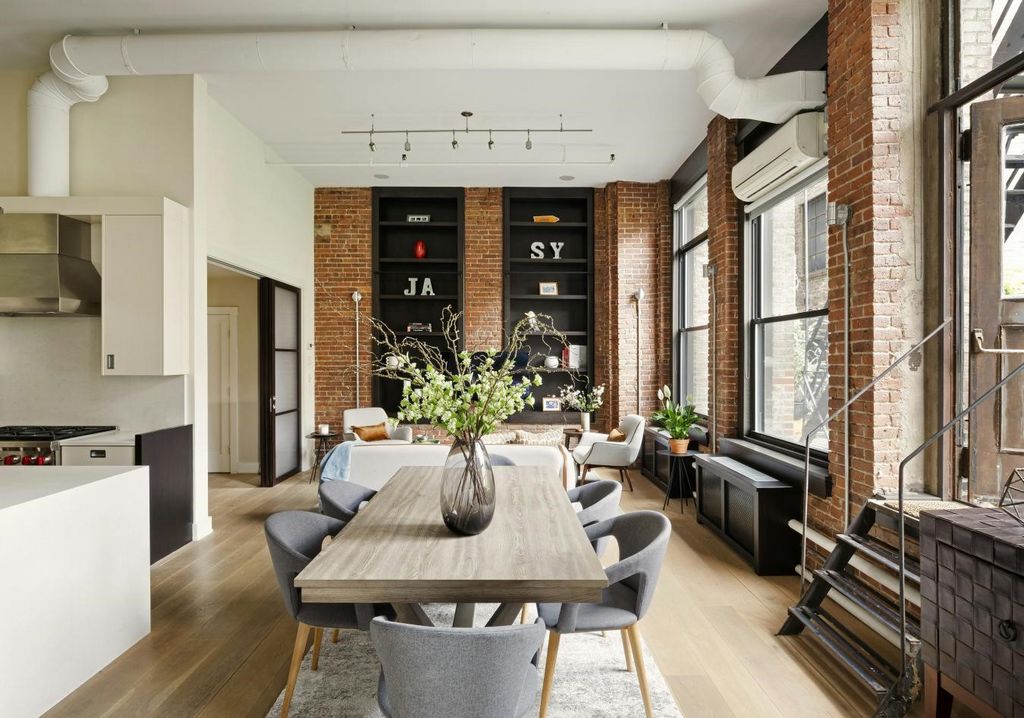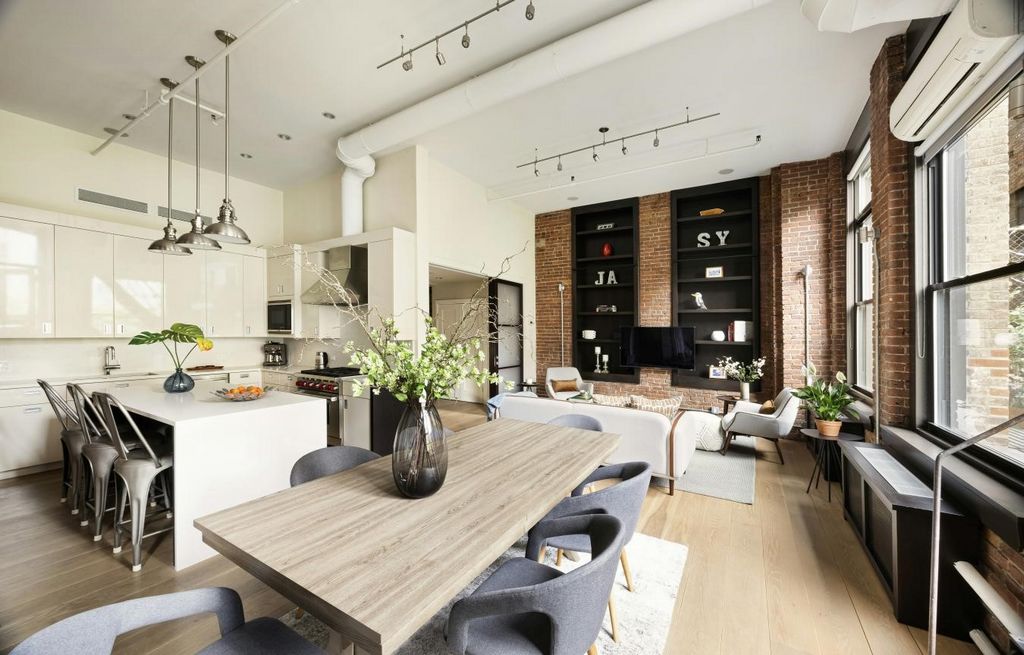20 003 316 SEK
27 899 362 SEK
28 952 168 SEK
24 161 900 SEK
2 r
2 bd
19 950 676 SEK
23 109 094 SEK
