13 235 544 SEK
4 r
6 bd

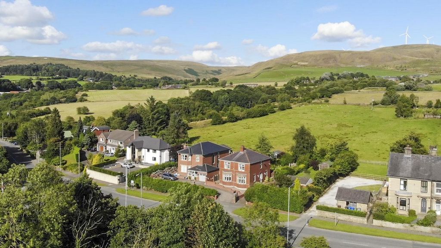
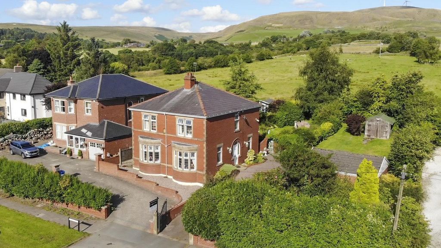

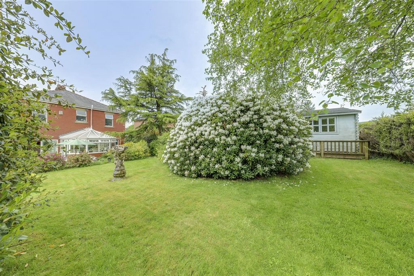

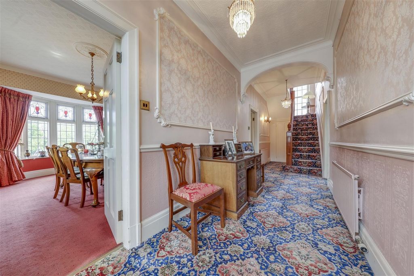
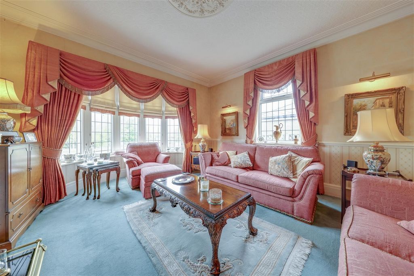
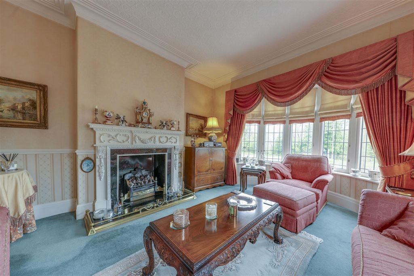
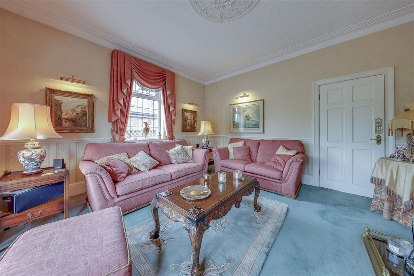
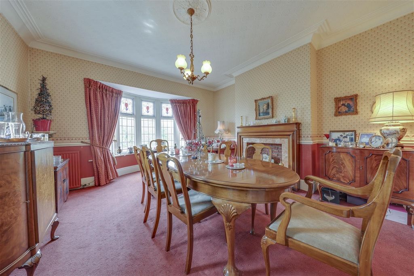

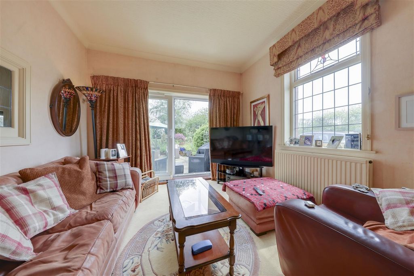
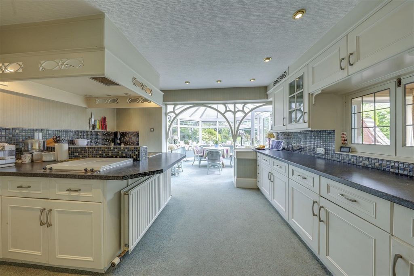
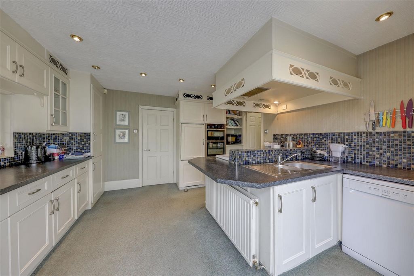


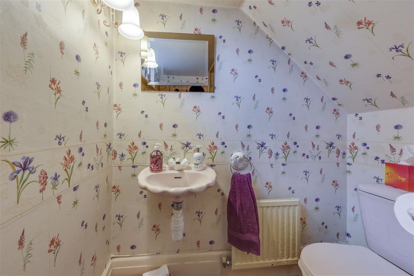
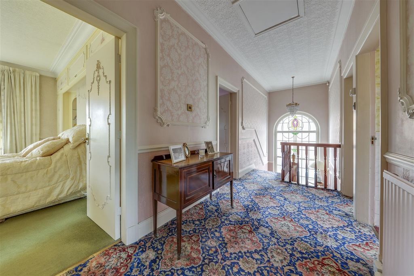

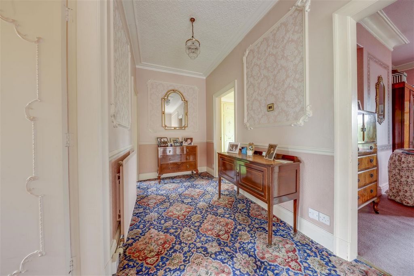
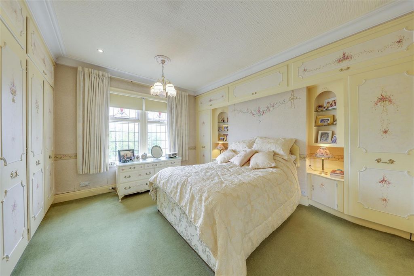

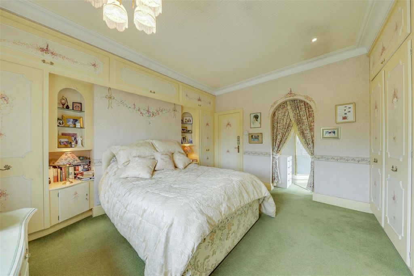

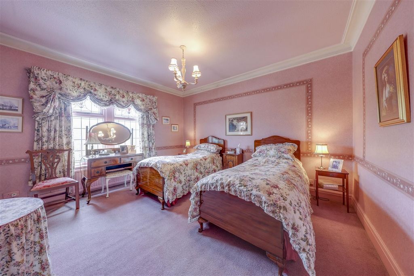
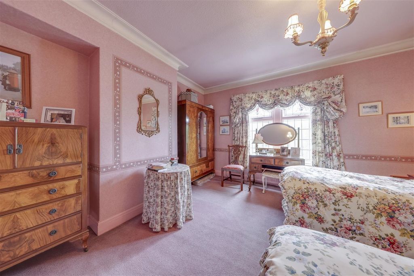
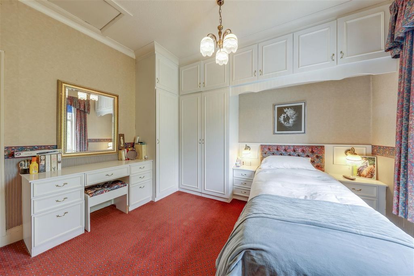
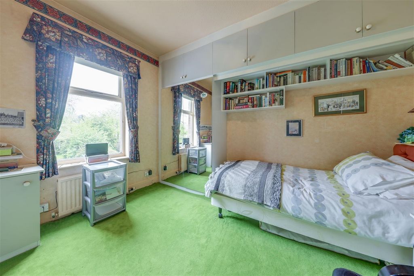
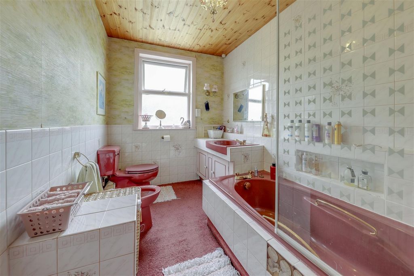

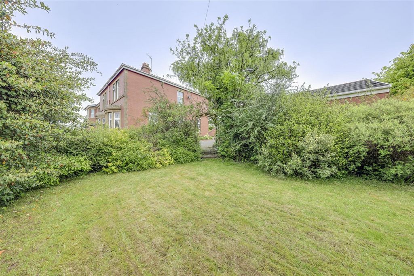
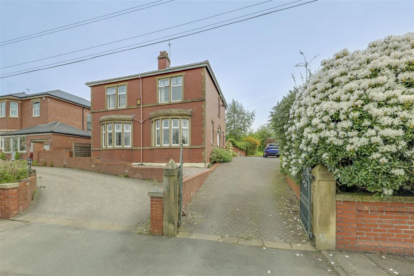
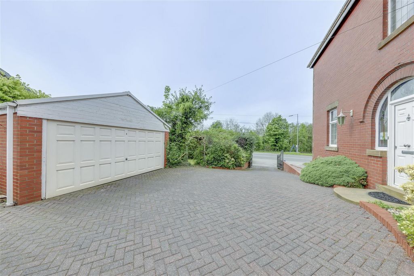
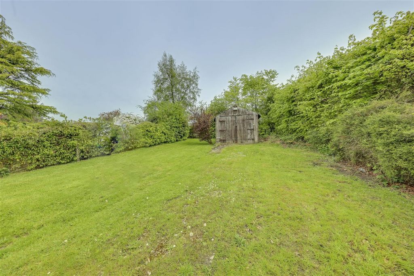

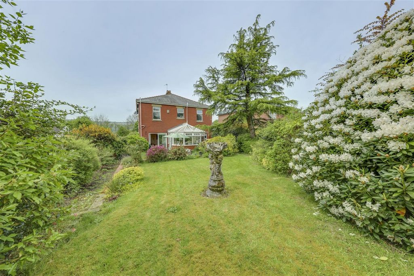

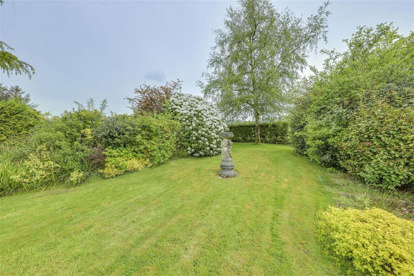
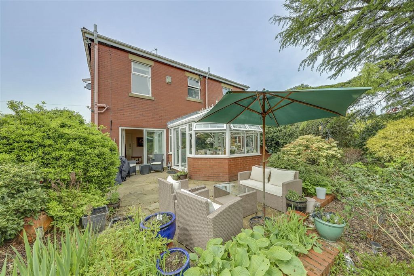
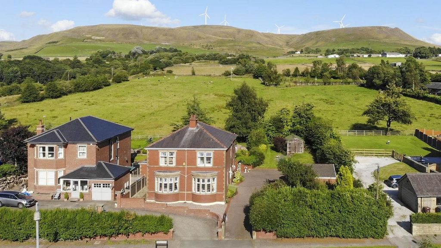
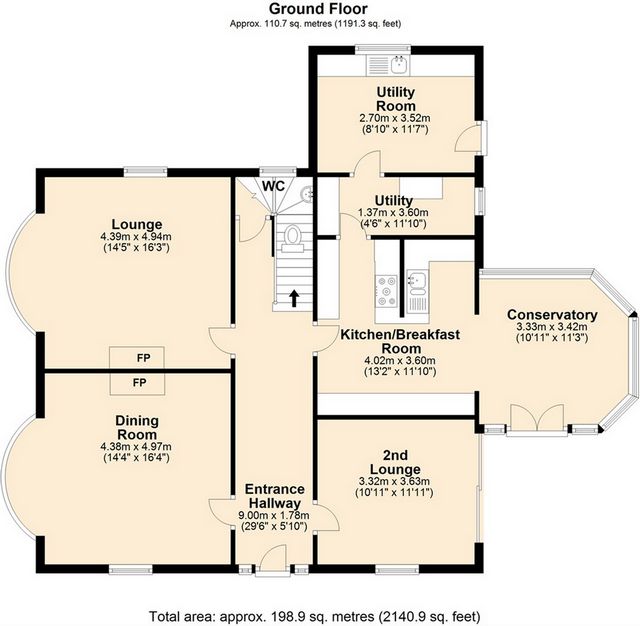

Tenure: Freehold
Stamp Duty: 0% up to £250,000, 5% of the amount between £250,001 & £925,000, 10% of the amount between £925,001 & £1,500,000, 12% of the remaining amount above £1,500,000. For some purchases, an additional 3% surcharge may be payable on properties with a sale price of £40,000 and over. Please call us for any clarification on the new Stamp Duty system or to find out what this means for your purchase. Disclaimer F&C - Unless stated otherwise, these details may be in a draft format subject to approval by the property's vendors. Your attention is drawn to the fact that we have been unable to confirm whether certain items included with this property are in full working order. Any prospective purchaser must satisfy themselves as to the condition of any particular item and no employee of Fine & Country has the authority to make any guarantees in any regard. The dimensions stated have been measured electronically and as such may have a margin of error, nor should they be relied upon for the purchase or placement of furnishings, floor coverings etc. Details provided within these property particulars are subject to potential errors, but have been approved by the vendor(s) and in any event, errors and omissions are excepted. These property details do not in any way, constitute any part of an offer or contract, nor should they be relied upon solely or as a statement of fact. In the event of any structural changes or developments to the property, any prospective purchaser should satisfy themselves that all appropriate approvals from Planning, Building Control etc, have been obtained and complied with.Features:
- Garage
- Garden
- Parking Visa fler Visa färre An impressively generous family home, "Hillcrest" is a spacious, 4 bedroom detached property with ample gardens, parking and a detached garage, and is well maintained throughout. With now-lapsed planning for a detached bungalow on the grounds, there is also scope and potential, while already providing excellent family living space - VIEWING HERE IS HIGHLY RECOMMENDED - By Appointment Through Our Rawtenstall Office.Hillcrest, Whalley Road, Ramsbottom, Bury is a fantastic opportunity to acquire a generous, 4 bedroom detached home with great family living space and occupying a prominent position. Set within good size grounds and generous accommodation internally too, the property is spacious both inside and out., The property also had previously-granted planning permission too (now lapsed), for a detached bungalow to be built within the grounds, meaning additional scope may be possible subject to further permission being granted.The property is very well-maintained throughout and with multiple reception spaces that are well-proportioned, is ideal for modern family living. Being located in such a convenient location, with many amenities within such easy reach, while also having its generous grounds and ample parking, means this excellent family home really is a "box-ticker", while still having great scope too and therefore, EARLY VIEWING IS HIGHLY RECOMMENDED HERE.Internally, this property briefly comprises: Entrance Hallway, Lounge, Dining Room, 2nd Lounge, Conservatory, Breakfast Kitchen, Utility / Pantry Area, separate Utility Room, Downstairs WC. Off the first floor Landing are Bedroom 1 with En-Suite Shower Room, Bedrooms 2-4 and Family Bathroom. Externally, in addition to the Detached Double Garage, there is also ample off road Driveway Parking. To the rear, there is a Patio beside the Conservatory, further Patio with Summer House and generouse Gardens. There is also lapsed planning permission which was previously approved, for a detached bungalow to be build within the grounds, an option which could potentially provide further scope for purchaser in the future if desired, (subject to further permission of course).Situated within easy reach of the centres of Edenfield, Rawtenstall and Ramsbottom alike, this property offers a convenient position for local amenities and a great spot from which to access commuter routes too. Ramsbottom, Rawtenstall and Rossendale as a whole, offer comprehensive facilities and a great range of entertaining, sports / leisure, dining and shopping options on hand. With motorway and public transport connections also close by, the property sits in an excellent location for all that its surroundings have to offer. Entrance Hallway - 9.00m x 1.78m (29'6" x 5'10") - Lounge - 4.39m x 4.94m (14'5" x 16'2") - Dining Room - 4.38m x 4.97m (14'4" x 16'4") - 2nd Lounge - 3.32m x 3.63m (10'11" x 11'11") - Kitchen/Breakfast Room - 4.02m x 3.60m (13'2" x 11'10") - Conservatory - 3.33m x 3.42m (10'11" x 11'3") - Utility - 1.37m x 3.60m (4'6" x 11'10") - Utility Room - 2.70m x 3.52m (8'10" x 11'7") - Wc - Landing - 6.70m x 1.77m (22'0" x 5'10") - Master Bedroom - 4.42m x 4.27m (14'6" x 14'0") - En-Suite Shower Room - 2.19m x 1.77m (7'2" x 5'10") - Bedroom 2 - 4.39m x 4.25m (14'5" x 13'11") - Bedroom 3 - 3.40m x 3.61m (11'2" x 11'10") - Bedroom 4 - 3.32m x 3.64m (10'11" x 11'11") - Family Bathroom - 2.07m x 3.61m (6'9" x 11'10") - Driveway Parking - Detached Garage - Side Garden - Rear Gardens With Summer House - Agents Notes - Council Tax: Band 'G'
Tenure: Freehold
Stamp Duty: 0% up to £250,000, 5% of the amount between £250,001 & £925,000, 10% of the amount between £925,001 & £1,500,000, 12% of the remaining amount above £1,500,000. For some purchases, an additional 3% surcharge may be payable on properties with a sale price of £40,000 and over. Please call us for any clarification on the new Stamp Duty system or to find out what this means for your purchase. Disclaimer F&C - Unless stated otherwise, these details may be in a draft format subject to approval by the property's vendors. Your attention is drawn to the fact that we have been unable to confirm whether certain items included with this property are in full working order. Any prospective purchaser must satisfy themselves as to the condition of any particular item and no employee of Fine & Country has the authority to make any guarantees in any regard. The dimensions stated have been measured electronically and as such may have a margin of error, nor should they be relied upon for the purchase or placement of furnishings, floor coverings etc. Details provided within these property particulars are subject to potential errors, but have been approved by the vendor(s) and in any event, errors and omissions are excepted. These property details do not in any way, constitute any part of an offer or contract, nor should they be relied upon solely or as a statement of fact. In the event of any structural changes or developments to the property, any prospective purchaser should satisfy themselves that all appropriate approvals from Planning, Building Control etc, have been obtained and complied with.Features:
- Garage
- Garden
- Parking "Hillcrest" ist ein beeindruckend großzügiges Einfamilienhaus, ein geräumiges freistehendes Anwesen mit 4 Schlafzimmern, großen Gärten, Parkplätzen und einer freistehenden Garage und ist durchgehend gut gepflegt. Mit der inzwischen abgelaufenen Planung für einen freistehenden Bungalow auf dem Gelände gibt es auch Spielraum und Potenzial, während es bereits hervorragenden Wohnraum für Familien bietet - EINE BESICHTIGUNG HIER WIRD DRINGEND EMPFOHLEN - Nach Vereinbarung über unser Büro in Rawtenstall.Hillcrest, Whalley Road, Ramsbottom, Bury ist eine fantastische Gelegenheit, ein großzügiges Einfamilienhaus mit 4 Schlafzimmern und großartigem Familienwohnraum zu erwerben, das eine exponierte Position einnimmt. Das Anwesen befindet sich auf einem großen Grundstück und großzügigen Unterkünften im Inneren und ist sowohl innen als auch außen geräumig., Das Anwesen hatte auch eine zuvor erteilte Baugenehmigung (jetzt abgelaufen), für einen freistehenden Bungalow, der auf dem Gelände gebaut werden sollte, was bedeutet, dass zusätzlicher Spielraum möglich sein kann, vorbehaltlich einer weiteren Genehmigung.Das Anwesen ist durchgehend sehr gepflegt und verfügt über mehrere gut proportionierte Empfangsräume, die ideal für das moderne Familienleben sind. Die Lage in einer so günstigen Lage, mit vielen Annehmlichkeiten in unmittelbarer Nähe, mit einem großzügigen Grundstück und ausreichend Parkplätzen, bedeutet, dass dieses ausgezeichnete Einfamilienhaus wirklich ein "Box-Ticker" ist, während es immer noch einen großen Spielraum hat und daher EINE FRÜHZEITIGE BESICHTIGUNG HIER DRINGEND EMPFOHLEN WIRD.Intern besteht diese Immobilie kurz aus: Eingangsflur, Wohnzimmer, Esszimmer, 2. Wohnzimmer, Wintergarten, Frühstücksküche, Hauswirtschafts- / Speisekammerbereich, separater Hauswirtschaftsraum, WC im Erdgeschoss. Auf dem Treppenabsatz im ersten Stock befinden sich das Schlafzimmer 1 mit eigenem Duschbad, die Schlafzimmer 2-4 und das Familienbadezimmer. Im Außenbereich gibt es neben der freistehenden Doppelgarage auch ausreichend Parkplätze abseits der Straße. Auf der Rückseite befindet sich ein Patio neben dem Wintergarten, ein weiterer Patio mit Sommerhaus und großzügigen Gärten. Es gibt auch eine abgelaufene Baugenehmigung, die zuvor genehmigt wurde, für den Bau eines freistehenden Bungalows auf dem Gelände, eine Option, die dem Käufer auf Wunsch in Zukunft möglicherweise weiteren Spielraum bieten könnte (natürlich vorbehaltlich einer weiteren Genehmigung).Diese Unterkunft befindet sich in der Nähe der Zentren von Edenfield, Rawtenstall und Ramsbottom und bietet eine günstige Lage für lokale Annehmlichkeiten und einen großartigen Ort, von dem aus Sie auch Pendlerstrecken erreichen können. Ramsbottom, Rawtenstall und Rossendale als Ganzes bieten umfassende Einrichtungen und eine große Auswahl an Unterhaltungs-, Sport-/Freizeit-, Speise- und Einkaufsmöglichkeiten. Mit einer Autobahn- und öffentlichen Verkehrsanbindung in der Nähe befindet sich das Anwesen in einer ausgezeichneten Lage für alles, was die Umgebung zu bieten hat. Eingangsflur - 9,00m x 1,78m (29'6" x 5'10") - Wohnzimmer - 4,39 m x 4,94 m (14'5" x 16'2") - Esszimmer - 4,38 m x 4,97 m (14'4" x 16'4") - 2. Lounge - 3,32m x 3,63m (10'11" x 11'11") - Küche/Frühstücksraum - 4,02m x 3,60m (13'2" x 11'10") - Wintergarten - 3,33m x 3,42m (10'11" x 11'3") - Nutzlast - 1,37 m x 3,60 m (4'6" x 11'10") - Hauswirtschaftsraum - 2,70m x 3,52m (8'10" x 11'7") - WC- Landung - 6,70m x 1,77m (22'0" x 5'10") - Hauptschlafzimmer - 4,42 m x 4,27 m (14'6" x 14'0") - En-Suite Duschbad - 2,19 m x 1,77 m (7'2" x 5'10") - Schlafzimmer 2 - 4,39 m x 4,25 m (14'5" x 13'11") - Schlafzimmer 3 - 3,40 m x 3,61 m (11'2" x 11'10") - Schlafzimmer 4 - 3,32 m x 3,64 m (10'11" x 11'11") - Familienbadezimmer - 2,07m x 3,61m (6'9" x 11'10") - Parkplatz in der Einfahrt - Freistehende Garage - Seitlicher Garten - Hintere Gärten mit Sommerhaus - Anmerkungen der Agenten - Gemeindesteuer: Band 'G'
Besitzverhältnisse: Grundbesitz
Stempelsteuer: 0 % bis zu 250.000 £, 5 % des Betrags zwischen 250.001 £ und 925.000 £, 10 % des Betrags zwischen 925.001 £ und 1.500.000 £, 12 % des Restbetrags über 1.500.000 £. Bei einigen Käufen kann ein zusätzlicher Zuschlag von 3 % für Immobilien mit einem Verkaufspreis von 40.000 £ und mehr zu zahlen sein. Bitte rufen Sie uns an, um weitere Informationen zum neuen Stempelsteuersystem zu erhalten oder um herauszufinden, was dies für Ihren Einkauf bedeutet. Haftungsausschluss F&C - Sofern nicht anders angegeben, können diese Details in einem Entwurfsformat vorliegen, vorbehaltlich der Genehmigung durch die Verkäufer der Immobilie. Wir weisen Sie darauf hin, dass wir nicht bestätigen konnten, ob bestimmte in dieser Immobilie enthaltene Gegenstände in vollem Zustand sind. Jeder potenzielle Käufer muss sich über den Zustand eines bestimmten Artikels überzeugen, und kein Mitarbeiter von Fine & Country ist befugt, in irgendeiner Hinsicht Garantien zu geben. Die angegebenen Abmessungen wurden elektronisch gemessen und können daher eine Fehlerspanne aufweisen und sollten auch nicht für den Kauf oder die Platzierung von Einrichtungsgegenständen, Bodenbelägen usw. herangezogen werden. Die in diesen Objektangaben enthaltenen Details unterliegen möglichen Fehlern, wurden jedoch von dem/den Verkäufer(n) genehmigt, und in jedem Fall sind Fehler und Auslassungen vorbehalten. Diese Immobilienangaben stellen in keiner Weise einen Teil eines Angebots oder Vertrags dar und sollten auch nicht ausschließlich oder als Tatsachenfeststellung angesehen werden. Im Falle von baulichen Veränderungen oder Entwicklungen an der Immobilie sollte sich jeder potenzielle Käufer davon überzeugen, dass alle entsprechenden Genehmigungen von Planung, Bauaufsicht usw. eingeholt und eingehalten wurden.Features:
- Garage
- Garden
- Parking