BILDERNA LADDAS...
Hus & enfamiljshus for sale in Troizín
28 980 415 SEK
Hus & Enfamiljshus (Till salu)
Referens:
EDEN-T97627361
/ 97627361
Referens:
EDEN-T97627361
Land:
GR
Stad:
Galatas
Postnummer:
120 80
Kategori:
Bostäder
Listningstyp:
Till salu
Fastighetstyp:
Hus & Enfamiljshus
Fastighets storlek:
450 m²
Tomt storlek:
2 700 m²
Rum:
10
Sovrum:
6
Badrum:
6
WC:
1
Möblerad:
Ja
Parkeringar:
1
Garage:
1
Alarm:
Ja
Vaktmästare:
Ja
Swimming pool:
Ja
Luftkonditionering:
Ja
Källare:
Ja
Utomhusgrill:
Ja
Diskmaskin:
Ja
Tvättmaskin:
Ja
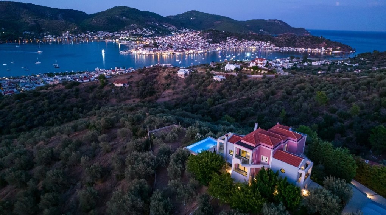
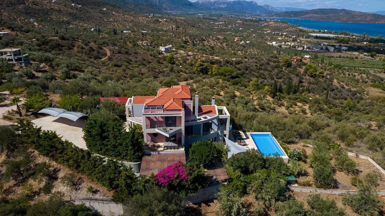

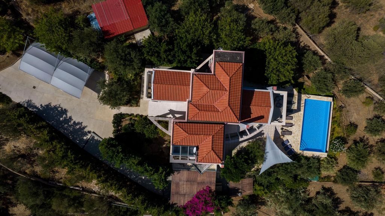
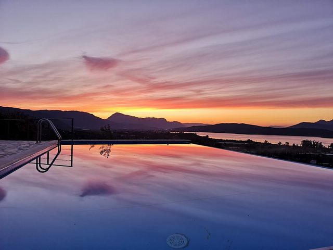
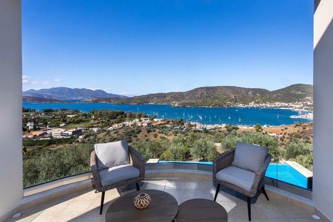


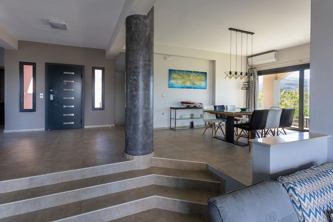





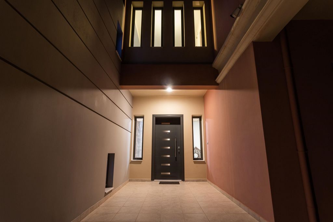
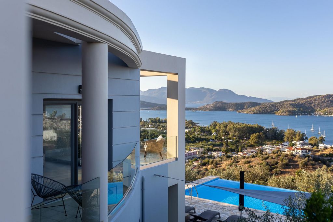

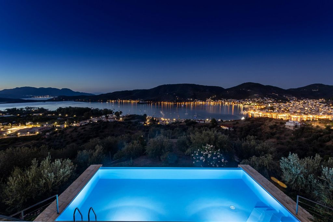
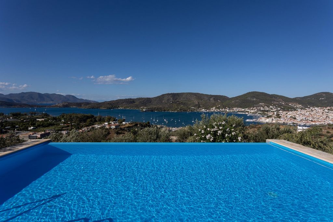

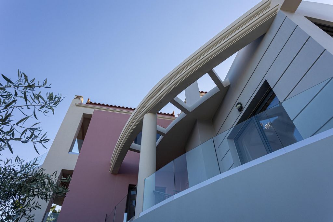
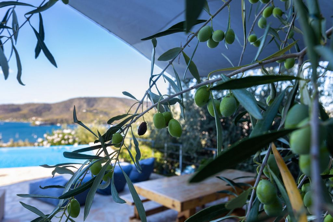
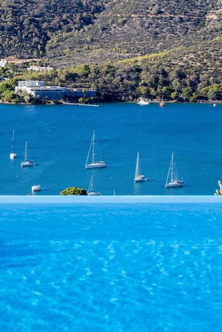
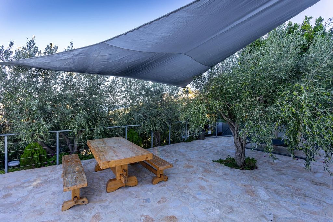
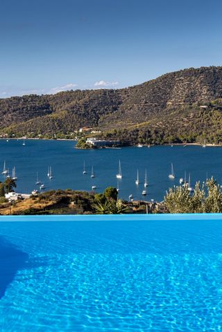

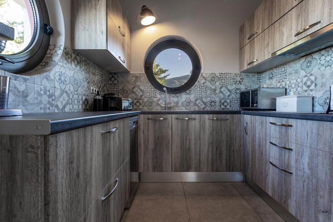
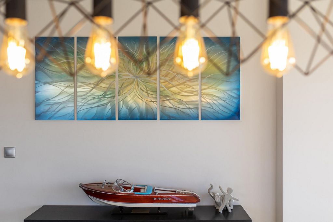



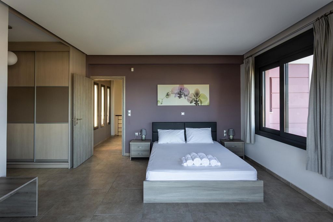
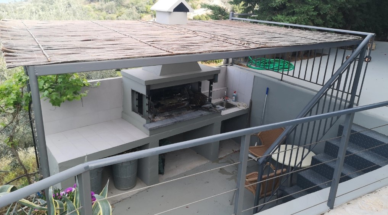


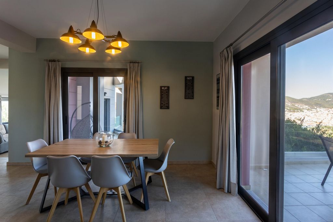
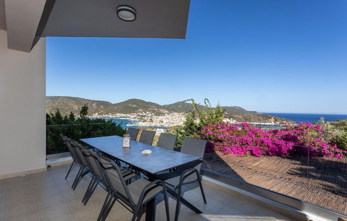


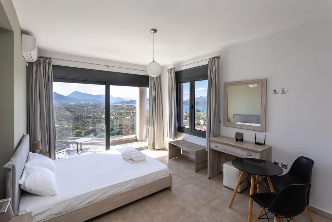
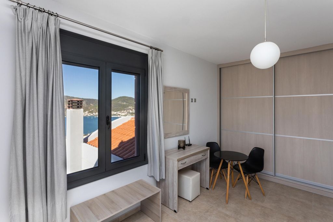




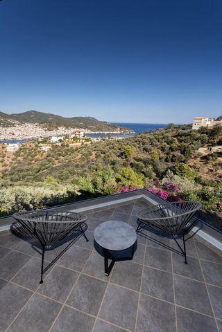


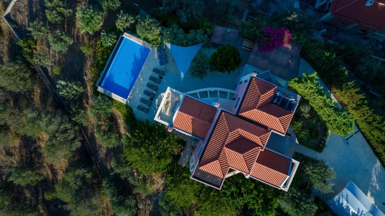
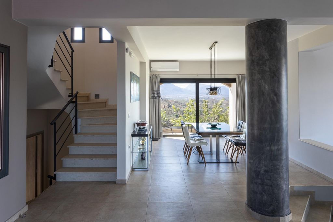


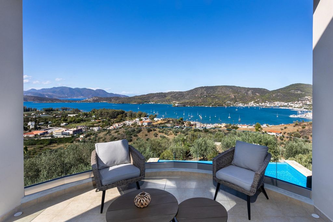

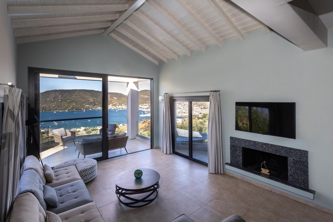
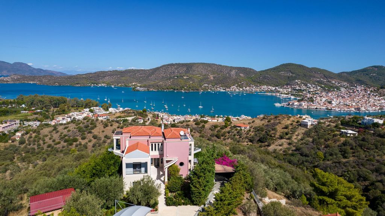

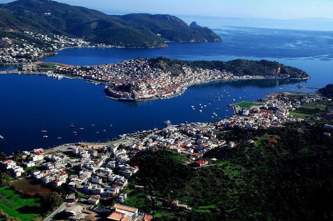




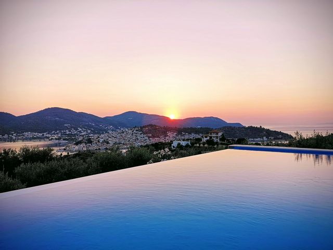
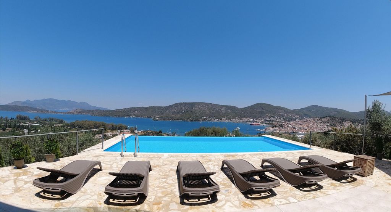

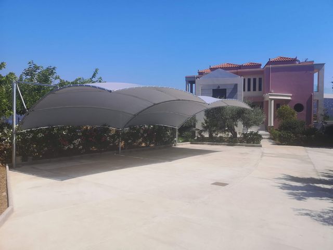
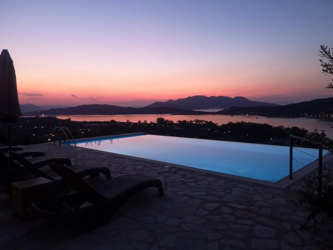
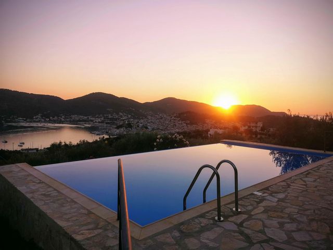
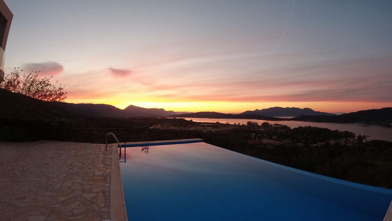
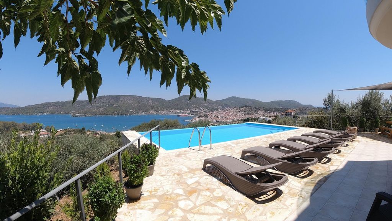
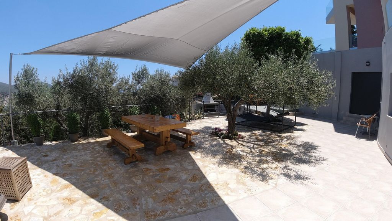
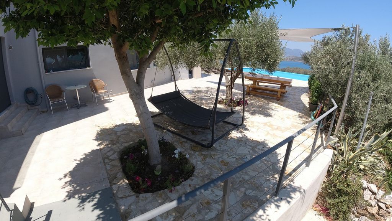

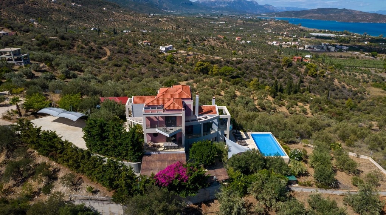


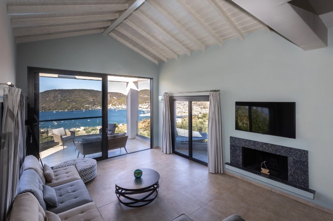
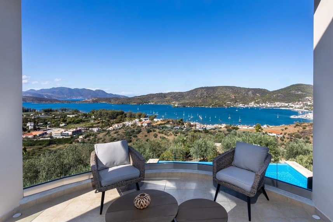


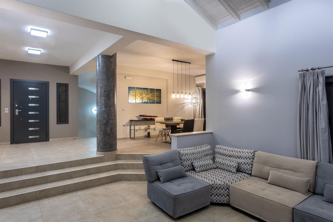



At the front of the house there is a 10×5 meter waterfall-style ecological swimming pool with electrolysis and PH regulator built in 2022. In the patio area next to the garage there is a large landscaped barbeque area with a bench, sink and seating area. In the courtyard outside the closed garage there are two parking spaces with shade and outside the entrance of the maisonette there are five more parking spaces that also have shade.
There is a small orthodox church of 20 square meters made entirely of stone and wood.
The central entrance of the estate and the entrance to the garage are electrically opened by remote control.
The property is surrounded by a paddock and galvanized security wire, it is equipped with a fire protection system and water tanks and an electric generator.
Features:
- SwimmingPool
- Air Conditioning
- Security
- Wine Cellar
- Barbecue
- Parking
- Washing Machine
- Alarm
- Garden
- Dishwasher
- Dining Room
- Pool Outdoor
- Garage
- Furnished Visa fler Visa färre Residencia en venta en Gálatas, Peloponeso. La residencia se encuentra en Galatas, Troizinia, frente a la isla de Poros. A dos horas de Atenas y a una distancia de 160 kilómetros. La finca tiene una superficie de 7500 metros cuadrados con 160 olivos perennes, árboles frutales, 50 cipreses ornamentales, con 6 jardines separados con suculentas y flores ornamentales de todo tipo y un sistema de riego automático. En la finca hay una casa unifamiliar de tres niveles que consta de lo siguiente: Apartamento en planta baja de 90 m² amueblado con entrada independiente y con vistas ilimitadas con dos dormitorios amplio salón cocina con filtro de agua de ósmosis inversa y comedor, baño y trastero de 3 m². Calefacción central en la planta baja con calentadores de agua. En la misma zona de la planta baja hay un amplio garaje, dos almacenes con una superficie total de 140 metros cuadrados con estanterías de armario, lavadora, congelador y frigorífico auxiliar. También hay una sala de bodega especial de 20 metros cuadrados con temperatura constante durante todo el año. En el primer y segundo piso hay un dúplex de 220 metros cuadrados con terrazas muy cómodas, una gran sala de estar, un comedor principal en la sala de estar y un acogedor lavadero en la cocina. La cocina cuenta con todos los electrodomésticos y filtro de agua de ósmosis inversa, WC para el salón y cuatro amplios dormitorios con vistas ilimitadas y con su propio baño, cada uno por separado. El dúplex está amueblado y los muebles se proporcionarán a acordar. El dúplex tiene calefacción central con un sistema de suelo radiante con electricidad Devi de Suecia y un sistema de aire acondicionado, calefacción, refrigeración con aire acondicionado, LG inverter clase energética A+ instalado en 2022. Hay aislamiento en todo el edificio en las paredes, pisos y techos con DOW de alta resistencia. Todas las aberturas del edificio están selladas con sistemas de aluminio de la empresa ETEM con rotura de puente térmico y cristales energéticos especiales. Todos los balcones del edificio son con vidrio de seguridad de 8 + 8 mm con una película de energía y todas las bases están hechas de aluminio de alta resistencia. En todo el edificio y en los accesos de la finca hay un sistema de seguridad cerrado con diez cámaras infrarrojas de alta resolución. Hay un sistema de alarma siemens separado y sensores de movimiento tanto en el interior como en el exterior para cada residencia por separado.
En la parte delantera de la casa hay una piscina ecológica estilo cascada de 10×5 metros con electrólisis y regulador de PH construida en 2022. En la zona del patio junto al garaje hay una gran zona de barbacoa ajardinada con banco, fregadero y zona de estar. En el patio exterior del garaje cerrado hay dos plazas de aparcamiento con sombra y fuera de la entrada del dúplex hay cinco plazas de aparcamiento más que también tienen sombra.
Hay una pequeña iglesia ortodoxa de 20 metros cuadrados hecha enteramente de piedra y madera.
La entrada central de la finca y la entrada al garaje se abren eléctricamente por control remoto.
La propiedad está rodeada por un potrero y alambre de seguridad galvanizado, está equipada con un sistema de protección contra incendios y tanques de agua y un generador eléctrico.
Features:
- SwimmingPool
- Air Conditioning
- Security
- Wine Cellar
- Barbecue
- Parking
- Washing Machine
- Alarm
- Garden
- Dishwasher
- Dining Room
- Pool Outdoor
- Garage
- Furnished Residenz zum Verkauf in Galatas, Peloponnes. Die Residenz befindet sich in Galatas Troizinia gegenüber der Insel Poros. Zwei Stunden von Athen entfernt und eine Entfernung von 160 Kilometern. Das Anwesen verfügt über eine Fläche von 7500 Quadratmetern mit 160 mehrjährigen Olivenbäumen, Obstbäumen, 50 Zierzypressen, 6 separaten Gärten mit Sukkulenten und Zierblumen aller Art und einem automatischen Bewässerungssystem. Auf dem Anwesen befindet sich ein dreistöckiges Einfamilienhaus, bestehend aus: Erdgeschosswohnung 90 m² möbliert mit separatem Eingang und unbegrenzter Aussicht mit zwei Schlafzimmern, großem Wohnzimmer, Küche mit Umkehrosmose-Wasserfilter und Esszimmer, Bad und Abstellraum 3 m². Zentralheizung im Erdgeschoss mit Warmwasserbereitern. Im gleichen Bereich des Erdgeschosses befinden sich eine große Garage, zwei Lagerhallen mit einer Gesamtfläche von 140 Quadratmetern mit Garderobenregalen, einer Waschmaschine, einem Gefrierschrank und einem Zusatzkühlschrank. Es gibt auch einen speziellen Kellerraum von 20 Quadratmetern mit ganzjährig konstanter Temperatur. Im ersten und zweiten Stock befindet sich eine Maisonette von 220 Quadratmetern mit sehr komfortablen Veranden, einem großen Wohnzimmer, einem Hauptesszimmer im Wohnzimmer und einem gemütlichen Hauswirtschaftsraum in der Küche. Die Küche verfügt über alle Elektrogeräte und Umkehrosmose-Wasserfilter, WC für das Wohnzimmer und vier große Schlafzimmer mit unbegrenzter Aussicht und eigenem Bad, jedes separat Die Maisonette ist möbliert und die Möbel werden nach Absprache zur Verfügung gestellt. Die Maisonette verfügt über eine Zentralheizung mit einem Fußbodensystem mit Devi-Strom aus Schweden und eine Klimaanlage Heizung Kühlsystem mit Klimaanlage LG Wechselrichter Energieklasse A+ installiert im Jahr 2022. Im gesamten Gebäude gibt es eine Isolierung an Wänden, Böden und Dächern mit hochbelastbarem DOW. Alle Öffnungen des Gebäudes sind mit Aluminiumsystemen der Firma ETEM mit thermischer Trennung und speziellen Energiekristallen abgedichtet. Alle Balkone des Gebäudes sind mit 8+8mm Sicherheitsglas mit Energiefolie ausgestattet und alle Sockel sind aus hochbelastbarem Aluminium gefertigt. Im gesamten Gebäude und an den Eingängen des Anwesens befindet sich ein geschlossenes Sicherheitssystem mit zehn hochauflösenden Infrarotkameras. Es gibt ein separates Siemens-Alarmsystem und Bewegungsmelder sowohl im Innen- als auch im Außenbereich für jede Wohnung separat.
An der Vorderseite des Hauses befindet sich ein 10×5 Meter langes ökologisches Schwimmbad im Wasserfallstil mit Elektrolyse und pH-Regler, das 2022 gebaut wurde. Im Terrassenbereich neben der Garage befindet sich ein großer angelegter Grillplatz mit Bank, Spüle und Sitzecke. Im Hof vor der geschlossenen Garage befinden sich zwei Stellplätze mit Schatten und vor dem Eingang der Maisonette befinden sich fünf weitere Stellplätze, die ebenfalls Schatten haben.
Es gibt eine kleine orthodoxe Kirche von 20 Quadratmetern, die komplett aus Stein und Holz besteht.
Der zentrale Eingang des Anwesens und der Eingang zur Garage werden elektrisch per Fernbedienung geöffnet.
Das Anwesen ist von einer Koppel und verzinktem Sicherheitsdraht umgeben, es ist mit einem Brandschutzsystem und Wassertanks sowie einem elektrischen Generator ausgestattet.
Features:
- SwimmingPool
- Air Conditioning
- Security
- Wine Cellar
- Barbecue
- Parking
- Washing Machine
- Alarm
- Garden
- Dishwasher
- Dining Room
- Pool Outdoor
- Garage
- Furnished Residence for sale in Galatas, Peloponnese. The residence is located in Galatas Troizinia opposite the island of Poros. Two hours from Athens and a distance of 160 kilometers. The estate has an area of 7500 square meters with 160 perennial olive trees, fruit trees, 50 ornamental Cypresses, with 6 separate gardens with succulents and ornamental flowers of all kinds and an automatic watering system. In the estate there is a three-level Detached house consisting of the following: Ground floor apartment 90 sqm furnished with a separate entrance and with unlimited views with two bedrooms large living room kitchen with reverse osmosis water filter and dining room, bathroom and storage room 3 sqm. Central heating on the ground floor with water heaters. In the same area of the ground floor there is a large garage, two warehouses with a total area of 140 square meters with wardrobe shelves, a washing machine, a freezer and an auxiliary refrigerator. There is also a special cellar room of 20 square meters with constant temperature all year round. On the first and second floors there is a maisonette of 220 square meters with very comfortable verandas, a large living room, a main dining room in the living room and a cozy utility room in the kitchen. The kitchen has all electrical appliances and reverse osmosis water filter, WC for the living room and four large bedrooms with unlimited views and with their own bathroom, each one separately. The maisonette is furnished and the furniture will be provided upon agreement. The maisonette has central heating with an underfloor system with Devi electricity from Sweden and an air conditioning heating cooling system with Air conditions LG inverter energy class A+ installed in 2022. There is insulation throughout the building on the walls, floors and roofs with heavy-duty DOW . All the openings of the building are sealed with aluminum systems of the company ETEM with thermal break and special energy crystals. All the balconies of the building are with 8+8mm safety glass with an energy film and all bases are made of heavy-duty aluminum. Throughout the building and at the entrances of the estate there is a closed security system with ten high resolution infrared cameras. There is a separate siemens alarm system and motion sensors both indoors and outdoors for each residence separately.
At the front of the house there is a 10×5 meter waterfall-style ecological swimming pool with electrolysis and PH regulator built in 2022. In the patio area next to the garage there is a large landscaped barbeque area with a bench, sink and seating area. In the courtyard outside the closed garage there are two parking spaces with shade and outside the entrance of the maisonette there are five more parking spaces that also have shade.
There is a small orthodox church of 20 square meters made entirely of stone and wood.
The central entrance of the estate and the entrance to the garage are electrically opened by remote control.
The property is surrounded by a paddock and galvanized security wire, it is equipped with a fire protection system and water tanks and an electric generator.
Features:
- SwimmingPool
- Air Conditioning
- Security
- Wine Cellar
- Barbecue
- Parking
- Washing Machine
- Alarm
- Garden
- Dishwasher
- Dining Room
- Pool Outdoor
- Garage
- Furnished Κατοικία προς πώληση στον Γαλατά, Πελοπόννησος. Η κατοικία βρίσκεται στον Γαλατά Τροιζηνίας απέναντι από το νησί του Πόρου. Δύο ώρες από την Αθήνα και απόσταση 160 χιλιομέτρων. Το κτήμα έχει έκταση 7500 τετραγωνικά μέτρα με 160 αιωνόβια ελαιόδεντρα, οπωροφόρα δέντρα, 50 καλλωπιστικά κυπαρίσσια, με 6 ξεχωριστούς κήπους με παχύφυτα και καλλωπιστικά λουλούδια όλων των ειδών και αυτόματο σύστημα ποτίσματος. Στο κτήμα υπάρχει μονοκατοικία τριών επιπέδων που αποτελείται από τα ακόλουθα: Ισόγειο διαμέρισμα 90 τμ επιπλωμένο με ξεχωριστή είσοδο και με απεριόριστη θέα με δύο υπνοδωμάτια μεγάλο σαλόνι κουζίνα με φίλτρο νερού αντίστροφης ώσμωσης και τραπεζαρία, μπάνιο και αποθήκη 3 τμ. Κεντρική θέρμανση στο ισόγειο με θερμοσίφωνες. Στον ίδιο χώρο του ισογείου υπάρχει ένα μεγάλο γκαράζ, δύο αποθήκες συνολικού εμβαδού 140 τετραγωνικών μέτρων με ράφια ντουλάπας, πλυντήριο ρούχων, καταψύκτη και βοηθητικό ψυγείο. Υπάρχει επίσης ένα ειδικό κελάρι 20 τετραγωνικών μέτρων με σταθερή θερμοκρασία όλο το χρόνο. Στον πρώτο και δεύτερο όροφο υπάρχει μια μεζονέτα 220 τετραγωνικών μέτρων με πολύ άνετες βεράντες, ένα μεγάλο σαλόνι, μια κύρια τραπεζαρία στο σαλόνι και ένα άνετο βοηθητικό δωμάτιο στην κουζίνα. Η κουζίνα διαθέτει όλες τις ηλεκτρικές συσκευές και φίλτρο νερού αντίστροφης ώσμωσης, WC για το σαλόνι και τέσσερα μεγάλα υπνοδωμάτια με απεριόριστη θέα και με δικό τους μπάνιο, το καθένα ξεχωριστά. Η μεζονέτα είναι επιπλωμένη και η επίπλωση θα παρέχεται κατόπιν συνεννόησης. Η μεζονέτα διαθέτει κεντρική θέρμανση με ενδοδαπέδιο σύστημα με ηλεκτρικό ρεύμα Devi από τη Σουηδία και σύστημα ψύξης θέρμανσης κλιματισμού με κλιματιστικά LG inverter ενεργειακής κλάσης Α+ εγκατεστημένο το 2022. Υπάρχει μόνωση σε όλο το κτίριο στους τοίχους, τα δάπεδα και τις στέγες με βαρέως τύπου DOW. Όλα τα ανοίγματα του κτιρίου είναι σφραγισμένα με συστήματα αλουμινίου της εταιρείας ΕΤΕΜ με θερμοδιακοπή και ειδικούς ενεργειακούς κρυστάλλους. Όλα τα μπαλκόνια του κτιρίου είναι με γυαλί ασφαλείας 8+8mm με ενεργειακό φιλμ και όλες οι βάσεις είναι κατασκευασμένες από αλουμίνιο βαρέως τύπου. Σε όλο το κτίριο και στις εισόδους του κτήματος υπάρχει κλειστό σύστημα ασφαλείας με δέκα υπέρυθρες κάμερες υψηλής ανάλυσης. Υπάρχει ξεχωριστό σύστημα συναγερμού Siemens και αισθητήρες κίνησης τόσο σε εσωτερικούς όσο και σε εξωτερικούς χώρους για κάθε κατοικία ξεχωριστά.
Στο μπροστινό μέρος του σπιτιού υπάρχει μια οικολογική πισίνα 10×5 μέτρων σε στυλ καταρράκτη με ηλεκτρόλυση και ρυθμιστή PH που κατασκευάστηκε το 2022. Στο αίθριο χώρο δίπλα στο γκαράζ υπάρχει ένας μεγάλος διαμορφωμένος χώρος μπάρμπεκιου με πάγκο, νεροχύτη και καθιστικό. Στην αυλή έξω από το κλειστό γκαράζ υπάρχουν δύο θέσεις στάθμευσης με σκιά και έξω από την είσοδο της μεζονέτας υπάρχουν άλλες πέντε θέσεις στάθμευσης που έχουν επίσης σκιά.
Υπάρχει μια μικρή ορθόδοξη εκκλησία 20 τετραγωνικών μέτρων κατασκευασμένη εξ ολοκλήρου από πέτρα και ξύλο.
Η κεντρική είσοδος του κτήματος και η είσοδος στο γκαράζ ανοίγουν ηλεκτρικά με τηλεχειριστήριο.
Το ακίνητο περιβάλλεται από μάντρα και γαλβανισμένο σύρμα ασφαλείας, είναι εξοπλισμένο με σύστημα πυροπροστασίας και δεξαμενές νερού και ηλεκτρική γεννήτρια.
Features:
- SwimmingPool
- Air Conditioning
- Security
- Wine Cellar
- Barbecue
- Parking
- Washing Machine
- Alarm
- Garden
- Dishwasher
- Dining Room
- Pool Outdoor
- Garage
- Furnished