BILDERNA LADDAS...
Hus & enfamiljshus for sale in Missillac
3 941 325 SEK
Hus & Enfamiljshus (Till salu)
Referens:
EDEN-T97612928
/ 97612928
Referens:
EDEN-T97612928
Land:
FR
Stad:
Missillac
Postnummer:
44780
Kategori:
Bostäder
Listningstyp:
Till salu
Fastighetstyp:
Hus & Enfamiljshus
Fastighets storlek:
206 m²
Tomt storlek:
1 003 m²
Rum:
5
Sovrum:
4
Badrum:
3
REAL ESTATE PRICE PER M² IN NEARBY CITIES
| City |
Avg price per m² house |
Avg price per m² apartment |
|---|---|---|
| Saint-Nazaire | 31 027 SEK | 35 962 SEK |
| Saint-Brevin-les-Pins | 38 762 SEK | - |
| Pornichet | - | 66 794 SEK |
| Guérande | 38 523 SEK | - |
| Loire-Atlantique | 28 920 SEK | 39 647 SEK |
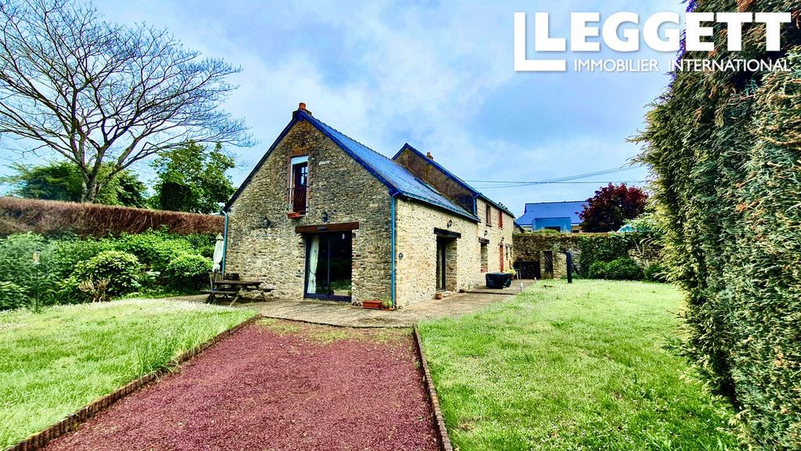
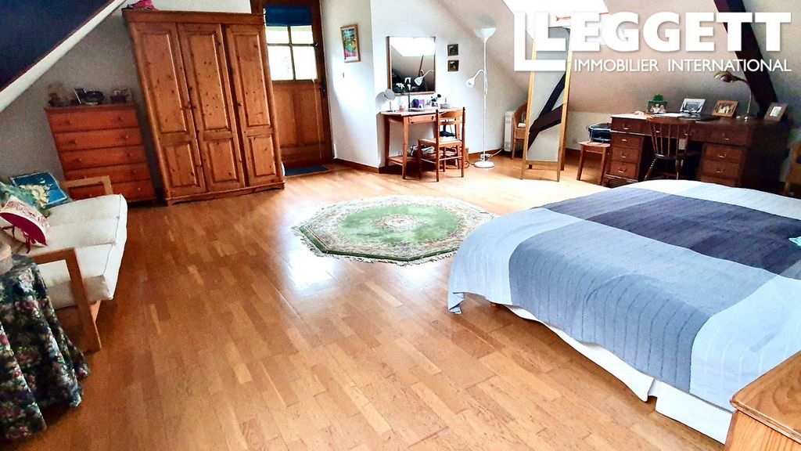
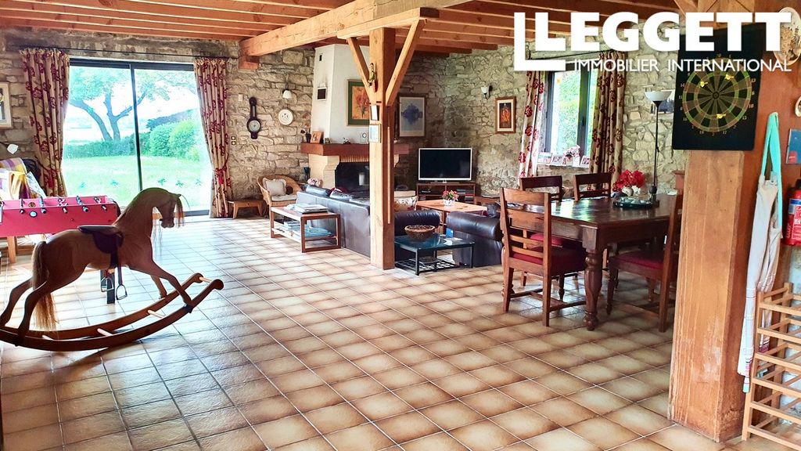
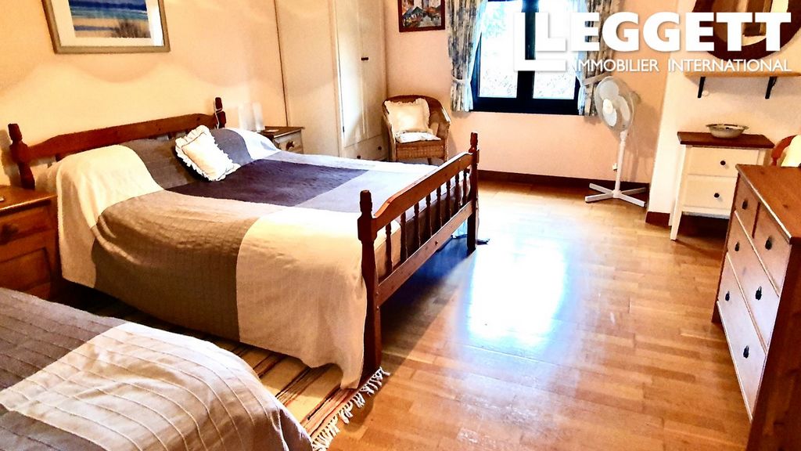
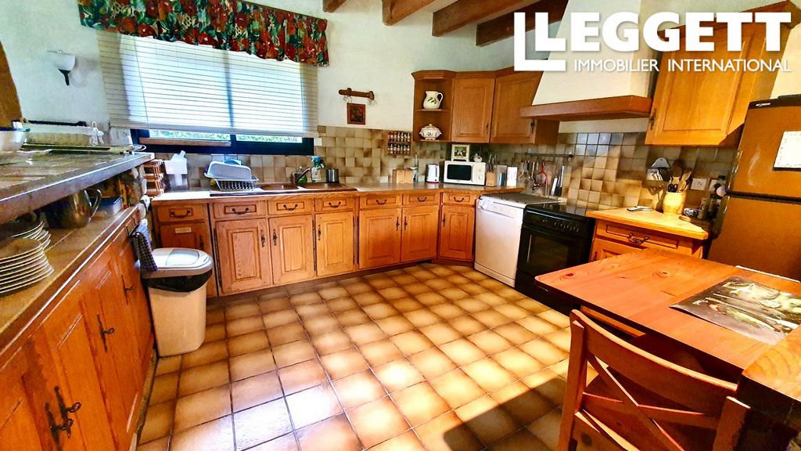
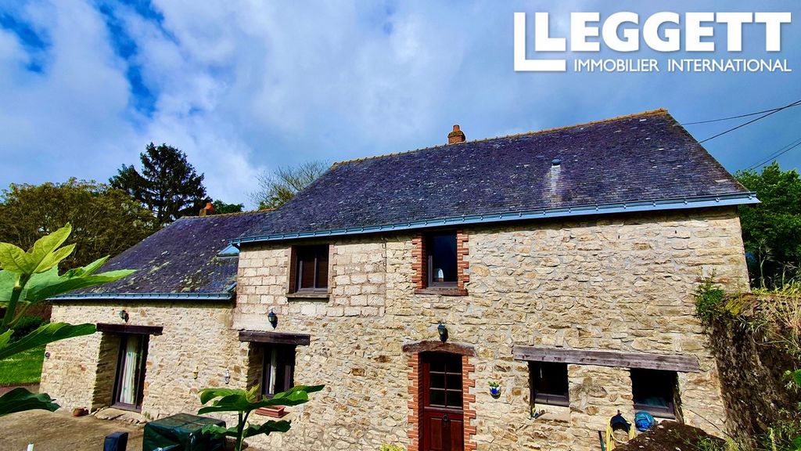
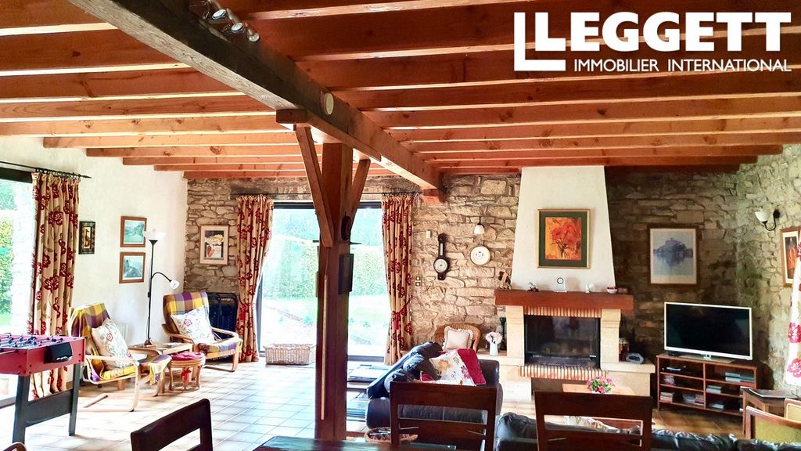
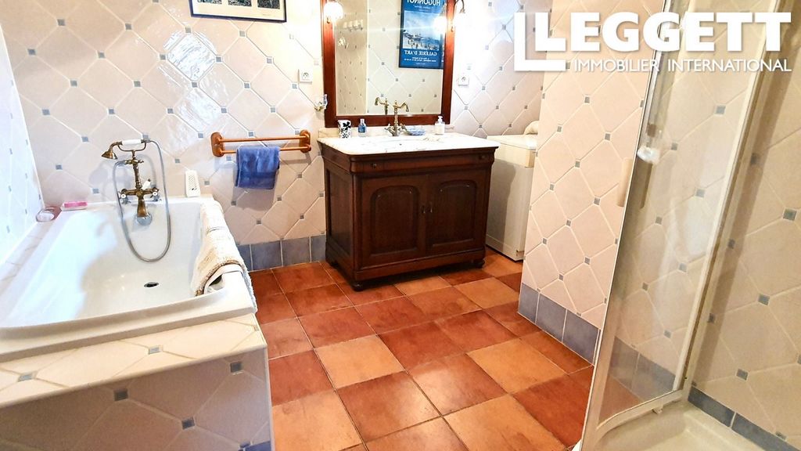
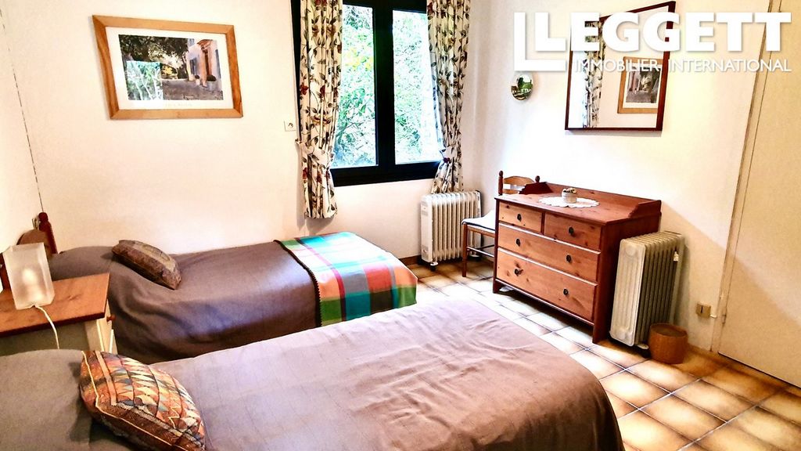
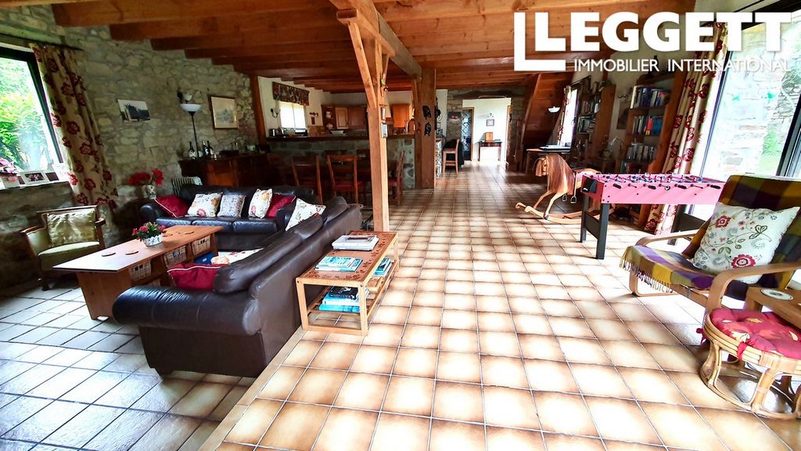
Large open plan lounge-dining room with exposed stone walls, insert fireplace & patio doors overlooking the mature garden
Open plan, fitted kitchen
Utility & boiler room
WC
Bathroom with bath, sink & vanity unit, washing machine & shower cubicle
Bedroom 1FIRST FLOOR This split-level property is built on a slope, meaning the 1st floor is accessible via an internal staircase or can be accessed via an external door, as though at ground level. Due to this unusual and highly flexible layout, the property could very easily be divided into two separate dwellings. Alternatively the rooms below* could be partitioned off to create separate accommodation for family members or a rental income. This is an ideal location for a gîte!*Bedroom 2
*Shower room 2 with shower cubicle, WC, sink & vanity unit
*Mezzanine
Bedroom 3
Mezzanine 2
Master bedroom 4 – which enjoys magnificent views over the rolling hills from a small balcony.
*CLICK BELOW FOR FULL HOUSE DESCRIPTION*Information about risks to which this property is exposed is available on the Géorisques website : https:// ... Visa fler Visa färre A29163PH44 - REZ-DE-CHAUSSÉEHall d’entrée
Salon-séjour avec cheminée-insert, murs en pierres apparentes & porte-fenêtre qui donne sur le jardin maturé
Cuisine aménagée ouverte
Buanderie
Chaufferie
WC
Salle de bains avec baignoire, vasque sur meuble, machine à laver & cabine de douche
Chambre 1ÉTAGECette propriété a été construite sur un terrain en pente. C’est-à-dire que le premier étage est accessible soit par l’escalier interne soit par une porte externe au rez-de-chaussée +1. Grâce à cet agencement inhabituel et très pratique on pourrait diviser la propriété très facilement pour créer deux logements pour une famille composée. Autrement on pourrait cloisonner les pièces ci-dessous* pour faire un bien de location. C’est l’emplacement idéal pour faire un gîte !*Chambre 2
*Salle de bains avec coin-baignoire, cabine de douche, WC et vasque sur meuble
*Mezzanine 1
Chambre 3
Mezzanine 2
Suite parentale comprise de chambre 4 ...
* CLIQUER CI-DESSOUS POUR LE DESCRIPTIF DE LA MAISON EN ENTIER *Les informations sur les risques auxquels ce bien est exposé sont disponibles sur le site Géorisques : https:// ... A29163PH44 - GROUND FLOORHallway
Large open plan lounge-dining room with exposed stone walls, insert fireplace & patio doors overlooking the mature garden
Open plan, fitted kitchen
Utility & boiler room
WC
Bathroom with bath, sink & vanity unit, washing machine & shower cubicle
Bedroom 1FIRST FLOOR This split-level property is built on a slope, meaning the 1st floor is accessible via an internal staircase or can be accessed via an external door, as though at ground level. Due to this unusual and highly flexible layout, the property could very easily be divided into two separate dwellings. Alternatively the rooms below* could be partitioned off to create separate accommodation for family members or a rental income. This is an ideal location for a gîte!*Bedroom 2
*Shower room 2 with shower cubicle, WC, sink & vanity unit
*Mezzanine
Bedroom 3
Mezzanine 2
Master bedroom 4 – which enjoys magnificent views over the rolling hills from a small balcony.
*CLICK BELOW FOR FULL HOUSE DESCRIPTION*Information about risks to which this property is exposed is available on the Géorisques website : https:// ...