13 825 786 SEK
1 r
3 bd
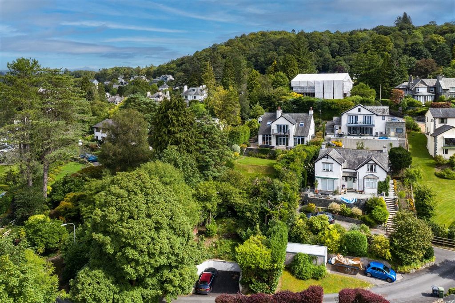
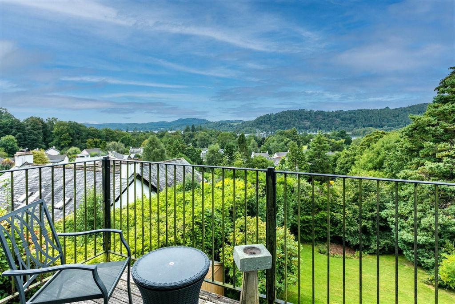
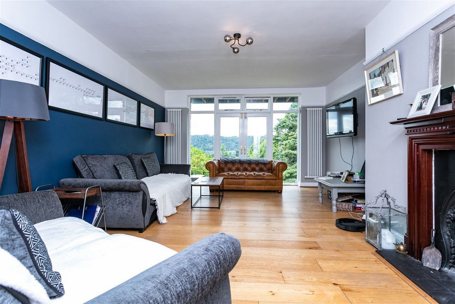
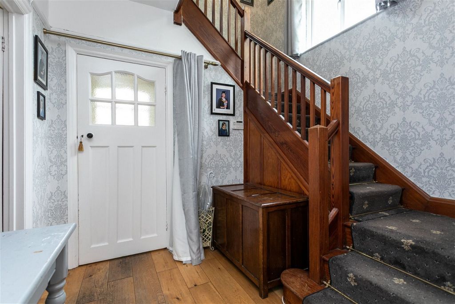
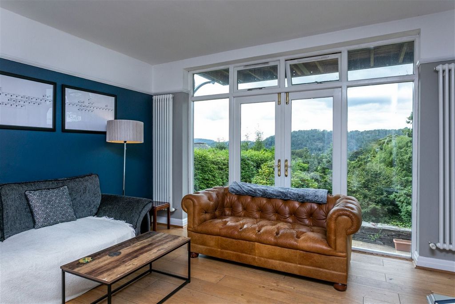
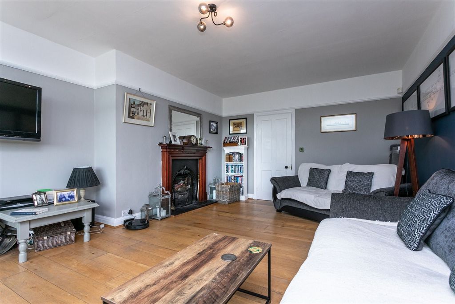

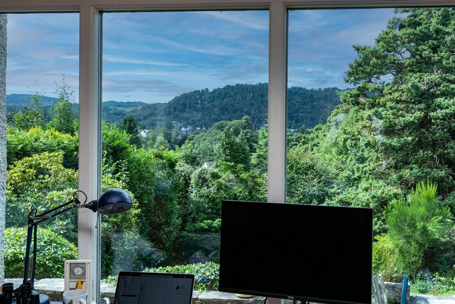
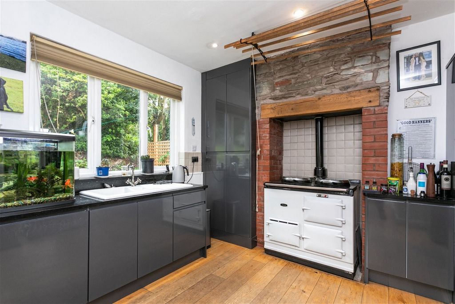
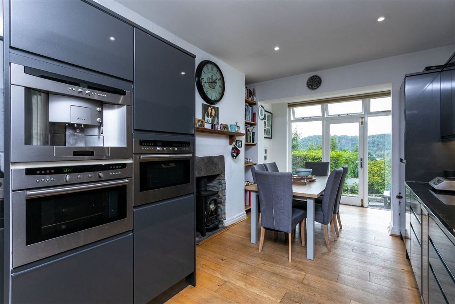
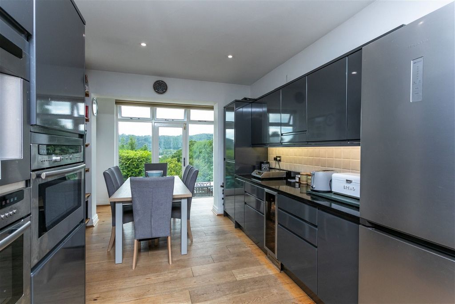
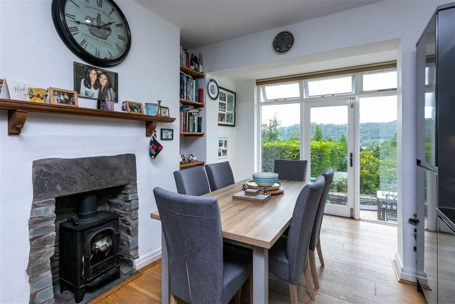
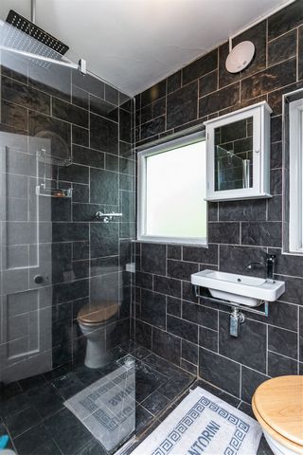
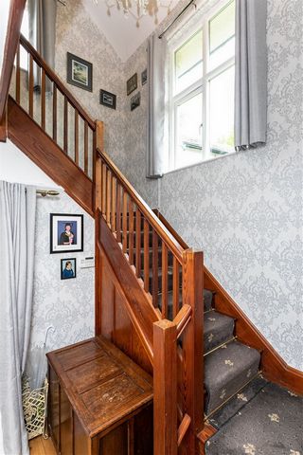
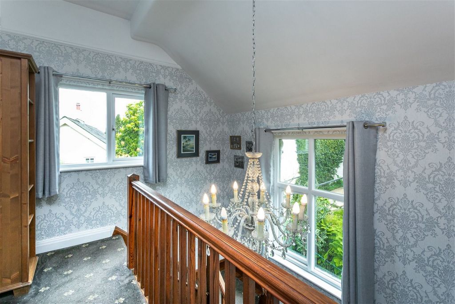
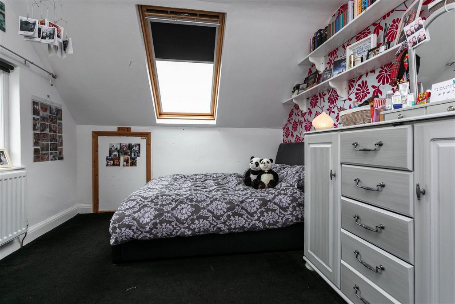
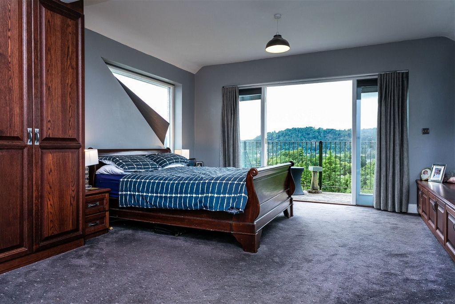


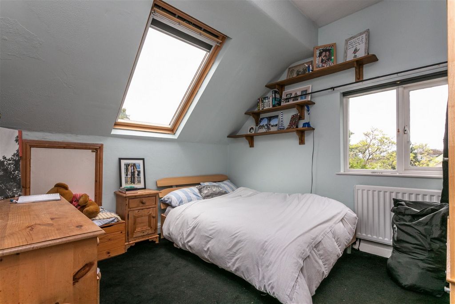

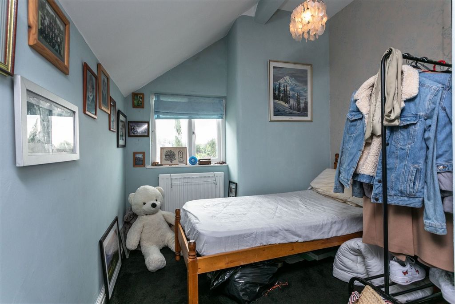
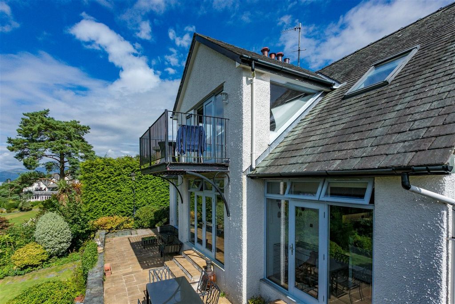
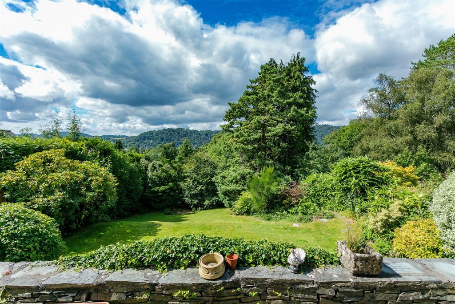
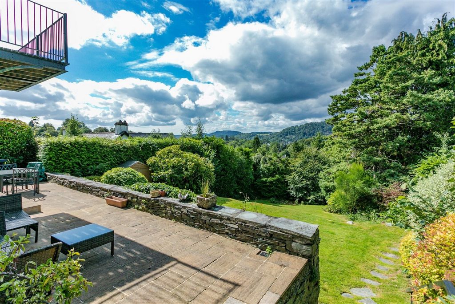

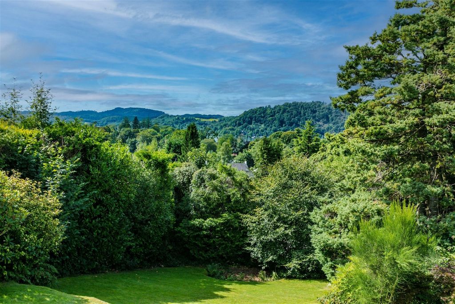
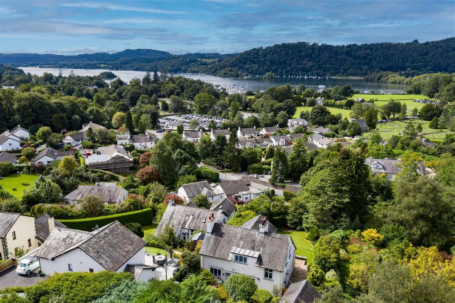
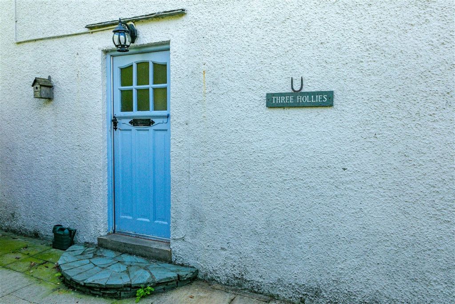

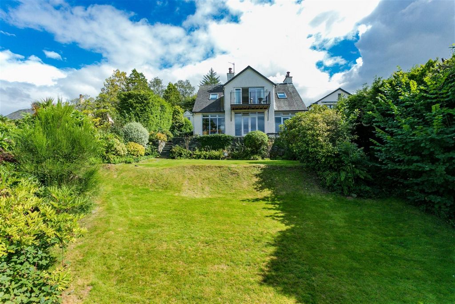
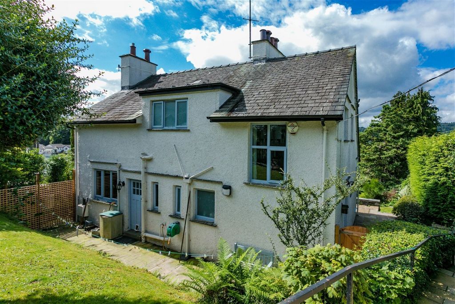
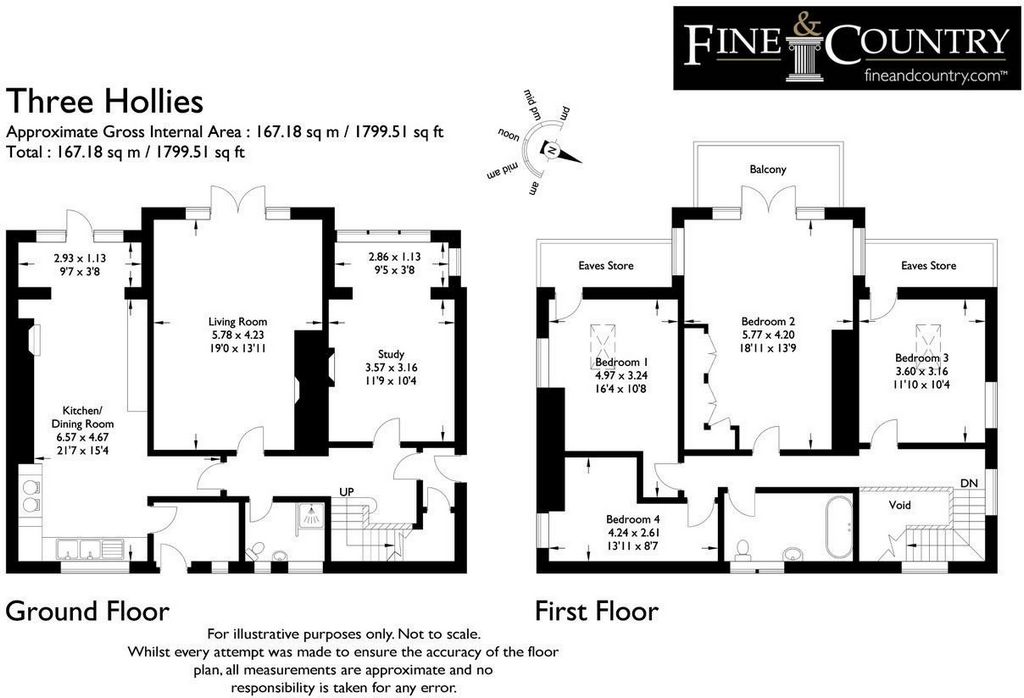

Three Hollies is a great house for family life, whether it’s as a main or second home; it benefits from an attractive end of cul-de-sac setting in a choice and well regarded residential location that enjoys both lake and fell views. This period family house has been extended to provide more space and light and now offers well-proportioned and sunny west facing accommodation with great privacy from the established gardens which surround the house as well as offering generous parking provision.
Built by local builders GH Pattinson and retaining some lovely original features, Three Hollies was purchased by the present owner in 2007 since which time it has been extended and upgraded. Most notable are the extensions to the front elevation which provide larger living spaces in the dining kitchen, sitting room, snug and master bedroom. As part of the upgrades, the kitchen now has a contemporary feel and the wet room and bathroom are both modern installations well equipped for today’s family lifestyle. The central heating system was installed as part of the refurbishment as were the wooden framed double glazed windows. Oak floorboards have been laid in the entrance vestibule, hall, snug, sitting room and dining kitchen and complement the original period features in the house such as the pitch pine staircase and balustrade, panel doors and picture rails.
Three Hollies commands an elevated position and faces west with a super view over the garden and treetops to Lake Windermere and beyond to the verdant slopes of Claife Heights. The sight of sailing masts from the boats on the lake is particularly idyllic and one of which you will surely never grow tired. The view is particularly special from the master bedroom’s balcony – a glass of something chilled here or on the terrace below as you watch the sun set is bound to provide a relaxing end to any day. The terrace has plenty of room for tables and chairs and with doors off both the dining kitchen and the sitting room it is a prime spot for outside dining.
Location
If you’re seeking a quiet residential area of individual, largely detached houses within walking distance of all that Bowness has to offer but away from the hustle and bustle, then Ferney Green is a good choice as an accessible and well regarded residential neighbourhood.
Bowness is perfectly placed to dip into and enjoy all on offer - great shopping, a multitude of bars and places to eat, a cinema and live theatre. In terms of day-to-day needs, there are branches of Tesco and Co-op in Bowness itself and at Windermere you’ll find Booths and Sainsbury’s.
If you’re seeking rest and relaxation, an altogether slower pace of life and access to the water then the marina, yacht club and motorboat club are all convenient. Wild water swimming enthusiasts will also find plenty of options in local lakes and tarns. For those that prefer dry land, then there are any number of routes for walking, running and cycling, right from the door and Windermere’s golf club is a short drive.
Ambleside, Grasmere, Hawkshead and Coniston are all within comfortable reach for day trips and for a wider selection of shops, the Cumbrian market town of Kendal is 9 miles away.
If you are looking for a permanent family home then there is a good selection of primary, state and independent schools in Windermere making this the perfect option if you have children of school age.
J36 is the nearest access to the M6 and if travelling by train you can either hop on the branch line at Windermere or go straight to Oxenholme (near Kendal) where there is a station on the main West Coast line.
You’re really in the centre of things here – Three Hollies offers a wonderful opportunity to explore and enjoy a Lake District lifestyle for all generations.
Step inside
The entrance vestibule with useful cloakroom opens to an attractive staircase hall off which all other rooms lead. The snug has an open fire and has been used as a dining room and an office in its time – it’s one of those flexible rooms where purpose can change as the family grows. The picture bay window lets in plenty of light and enables the view to be the focus of the room, as indeed it is with all the west facing rooms – the outlooks draw you forward; a moment spent gazing out is a moment well spent. The spacious sitting room has a second open fire, this west facing room has a wall of glass and French windows leading outside which provides a great connection from house to garden.
The sociable dining kitchen runs the full depth of the house with windows to the east and west for the best of the daily sun. This spacious room sees high gloss cupboard doors and black granite worktops sit happily alongside more traditional touches such as the white Aga and Belfast sink.
Whether you like to just feed the family or cater for a crowd, keen cooks will feel right at home with the streamlined integral appliances comprising double oven/grill, coffee making machine, wine fridge and dishwasher. On high days, holidays or chilly days there’s a wood burning stove in here to make it even more inviting. An adjacent and recessed set of shelves is the perfect place to store cookbooks and items ready for setting the table. Keeping the kitchen neat and tidy is the storage space provided in the utility room with stone benches and plumbing for a washing machine. Also on the ground floor is a wet room, it’s a practical addition to the house, especially if you have dogs or children returning from some sporty endeavour!
The original staircase is a lovely feature as it opens to the dual aspect first floor landing – all the rooms have surprisingly high ceilings adding an airy feel.
The principal bedroom has not only a fabulous 180-degree view from triple aspect windows and a private balcony but there is also extensive storage with fitted wardrobes, drawers and a dressing table.
Double bedrooms 2 and 3 both enjoy a dual aspect with windows in the gable ends and good additional light thanks to the sky light windows added by the present owner. Both rooms also have access to the under eaves space which has been boarded for easy access storage. Single bedroom 4 is perfect for children or as an office, hobbies room or dressing room.
Completing the picture is the family bathroom fitted with a heritage style suite of free-standing bath, wash basin and loo.
Step outside
Three Hollies is at the end of a short cul-de-sac so benefits from no passing traffic; it’s a quiet and private setting. There’s good tarmac parking at the back of the house and at the bottom of the garden, a pull in place has been created with space for two further cars. Steps lead from here up through the garden to the house.
The gardens themselves are lovely – well established with mature Lakeland favourites rhododendrons and acers as well as roses, broom and bamboo. The planting provides privacy to the lawn areas and west facing seating terrace. To the rear of the house is a second paved area, closed off with a gate and so safe for small children and dogs.
The detached single garage has been repurposed and is now kitted out as a home gym but it would be suitable for a variety of ancillary purposes – hobbies space, work shop or office. There’s power, light and a triple aspect so a pleasant place to work or potter. For any vehicles that require cover, there’s now a car port. Two wooden garden sheds provide storage for tools, garden furniture and the like. Well serviced, the garden has outside lights and water on tap.
Services
Mains electric, gas, water and drainage. Gas fired central heating.
Broadband
Superfast speed available from Openreach of 80 Mbps download and for uploading 20 Mbps.
Mobile
Indoor: EE, Three, O2 and Vodaphone for both Voice and Data
Outdoor: EE, Three, O2 and Vodaphone for Voice, Data and Enhanced Data
Broadband and mobile information provided by Ofcom.
Local Authority charges
Westmorland and Furness Council – Council Tax band G
Tenure
Freehold
Included in the sale
Fitted carpets, curtains, curtain poles, blinds, light fittings and integral kitchen appliances as listed.
Directions
what3words jots.baffle.tells
Use Sat Nav LA23 3ES with reference to the directions below:
In a long established and well-regarded residential area on the outskirts of Bowness-On-Windermere the best way to approach the house is to drive from Windermere village down into Bowness until reaching the lake and steamer piers. Continue along this road (the A592), pass the entrance to the Burnside Hotel on the left and shortly after there is the turning for Ferney Green, also on the left and marked with name plates of the various properties along the drive. Turn in here and continue up until reaching a small wooden chalet on the left, turn immediately before it and continue to the end where Three Hollies will be found below you on the left. There are paved steps with a shallow gradient leading down to the front door.
Features:
- Balcony
- Garage
- Garden
- Parking Visa fler Visa färre Welcome to Three Hollies, Ferney Green, Bowness on Windemere, LA23 3ES
Three Hollies is a great house for family life, whether it’s as a main or second home; it benefits from an attractive end of cul-de-sac setting in a choice and well regarded residential location that enjoys both lake and fell views. This period family house has been extended to provide more space and light and now offers well-proportioned and sunny west facing accommodation with great privacy from the established gardens which surround the house as well as offering generous parking provision.
Built by local builders GH Pattinson and retaining some lovely original features, Three Hollies was purchased by the present owner in 2007 since which time it has been extended and upgraded. Most notable are the extensions to the front elevation which provide larger living spaces in the dining kitchen, sitting room, snug and master bedroom. As part of the upgrades, the kitchen now has a contemporary feel and the wet room and bathroom are both modern installations well equipped for today’s family lifestyle. The central heating system was installed as part of the refurbishment as were the wooden framed double glazed windows. Oak floorboards have been laid in the entrance vestibule, hall, snug, sitting room and dining kitchen and complement the original period features in the house such as the pitch pine staircase and balustrade, panel doors and picture rails.
Three Hollies commands an elevated position and faces west with a super view over the garden and treetops to Lake Windermere and beyond to the verdant slopes of Claife Heights. The sight of sailing masts from the boats on the lake is particularly idyllic and one of which you will surely never grow tired. The view is particularly special from the master bedroom’s balcony – a glass of something chilled here or on the terrace below as you watch the sun set is bound to provide a relaxing end to any day. The terrace has plenty of room for tables and chairs and with doors off both the dining kitchen and the sitting room it is a prime spot for outside dining.
Location
If you’re seeking a quiet residential area of individual, largely detached houses within walking distance of all that Bowness has to offer but away from the hustle and bustle, then Ferney Green is a good choice as an accessible and well regarded residential neighbourhood.
Bowness is perfectly placed to dip into and enjoy all on offer - great shopping, a multitude of bars and places to eat, a cinema and live theatre. In terms of day-to-day needs, there are branches of Tesco and Co-op in Bowness itself and at Windermere you’ll find Booths and Sainsbury’s.
If you’re seeking rest and relaxation, an altogether slower pace of life and access to the water then the marina, yacht club and motorboat club are all convenient. Wild water swimming enthusiasts will also find plenty of options in local lakes and tarns. For those that prefer dry land, then there are any number of routes for walking, running and cycling, right from the door and Windermere’s golf club is a short drive.
Ambleside, Grasmere, Hawkshead and Coniston are all within comfortable reach for day trips and for a wider selection of shops, the Cumbrian market town of Kendal is 9 miles away.
If you are looking for a permanent family home then there is a good selection of primary, state and independent schools in Windermere making this the perfect option if you have children of school age.
J36 is the nearest access to the M6 and if travelling by train you can either hop on the branch line at Windermere or go straight to Oxenholme (near Kendal) where there is a station on the main West Coast line.
You’re really in the centre of things here – Three Hollies offers a wonderful opportunity to explore and enjoy a Lake District lifestyle for all generations.
Step inside
The entrance vestibule with useful cloakroom opens to an attractive staircase hall off which all other rooms lead. The snug has an open fire and has been used as a dining room and an office in its time – it’s one of those flexible rooms where purpose can change as the family grows. The picture bay window lets in plenty of light and enables the view to be the focus of the room, as indeed it is with all the west facing rooms – the outlooks draw you forward; a moment spent gazing out is a moment well spent. The spacious sitting room has a second open fire, this west facing room has a wall of glass and French windows leading outside which provides a great connection from house to garden.
The sociable dining kitchen runs the full depth of the house with windows to the east and west for the best of the daily sun. This spacious room sees high gloss cupboard doors and black granite worktops sit happily alongside more traditional touches such as the white Aga and Belfast sink.
Whether you like to just feed the family or cater for a crowd, keen cooks will feel right at home with the streamlined integral appliances comprising double oven/grill, coffee making machine, wine fridge and dishwasher. On high days, holidays or chilly days there’s a wood burning stove in here to make it even more inviting. An adjacent and recessed set of shelves is the perfect place to store cookbooks and items ready for setting the table. Keeping the kitchen neat and tidy is the storage space provided in the utility room with stone benches and plumbing for a washing machine. Also on the ground floor is a wet room, it’s a practical addition to the house, especially if you have dogs or children returning from some sporty endeavour!
The original staircase is a lovely feature as it opens to the dual aspect first floor landing – all the rooms have surprisingly high ceilings adding an airy feel.
The principal bedroom has not only a fabulous 180-degree view from triple aspect windows and a private balcony but there is also extensive storage with fitted wardrobes, drawers and a dressing table.
Double bedrooms 2 and 3 both enjoy a dual aspect with windows in the gable ends and good additional light thanks to the sky light windows added by the present owner. Both rooms also have access to the under eaves space which has been boarded for easy access storage. Single bedroom 4 is perfect for children or as an office, hobbies room or dressing room.
Completing the picture is the family bathroom fitted with a heritage style suite of free-standing bath, wash basin and loo.
Step outside
Three Hollies is at the end of a short cul-de-sac so benefits from no passing traffic; it’s a quiet and private setting. There’s good tarmac parking at the back of the house and at the bottom of the garden, a pull in place has been created with space for two further cars. Steps lead from here up through the garden to the house.
The gardens themselves are lovely – well established with mature Lakeland favourites rhododendrons and acers as well as roses, broom and bamboo. The planting provides privacy to the lawn areas and west facing seating terrace. To the rear of the house is a second paved area, closed off with a gate and so safe for small children and dogs.
The detached single garage has been repurposed and is now kitted out as a home gym but it would be suitable for a variety of ancillary purposes – hobbies space, work shop or office. There’s power, light and a triple aspect so a pleasant place to work or potter. For any vehicles that require cover, there’s now a car port. Two wooden garden sheds provide storage for tools, garden furniture and the like. Well serviced, the garden has outside lights and water on tap.
Services
Mains electric, gas, water and drainage. Gas fired central heating.
Broadband
Superfast speed available from Openreach of 80 Mbps download and for uploading 20 Mbps.
Mobile
Indoor: EE, Three, O2 and Vodaphone for both Voice and Data
Outdoor: EE, Three, O2 and Vodaphone for Voice, Data and Enhanced Data
Broadband and mobile information provided by Ofcom.
Local Authority charges
Westmorland and Furness Council – Council Tax band G
Tenure
Freehold
Included in the sale
Fitted carpets, curtains, curtain poles, blinds, light fittings and integral kitchen appliances as listed.
Directions
what3words jots.baffle.tells
Use Sat Nav LA23 3ES with reference to the directions below:
In a long established and well-regarded residential area on the outskirts of Bowness-On-Windermere the best way to approach the house is to drive from Windermere village down into Bowness until reaching the lake and steamer piers. Continue along this road (the A592), pass the entrance to the Burnside Hotel on the left and shortly after there is the turning for Ferney Green, also on the left and marked with name plates of the various properties along the drive. Turn in here and continue up until reaching a small wooden chalet on the left, turn immediately before it and continue to the end where Three Hollies will be found below you on the left. There are paved steps with a shallow gradient leading down to the front door.
Features:
- Balcony
- Garage
- Garden
- Parking Witamy w Three Hollies, Ferney Green, Bowness na Windemere, LA23 3ES
Trzy Ostrokrzewy to wspaniały dom do życia rodzinnego, niezależnie od tego, czy jest to główny, czy drugi dom; Korzysta z atrakcyjnego położenia na końcu ślepej uliczki w wybranej i dobrze ocenianej lokalizacji mieszkalnej, z której roztacza się widok zarówno na jezioro, jak i na Fell. Ten dom rodzinny z tego okresu został przedłużony, aby zapewnić więcej przestrzeni i światła, a teraz oferuje proporcjonalne i słoneczne zakwaterowanie z widokiem na zachód z dużą prywatnością od założonych ogrodów, które otaczają dom, a także oferuje hojny parking.
Zbudowany przez lokalnych budowniczych GH Pattinson i zachowujący kilka pięknych oryginalnych funkcji, Three Hollies został zakupiony przez obecnego właściciela w 2007 roku, od tego czasu został rozbudowany i zmodernizowany. Najbardziej godne uwagi są przedłużenia elewacji frontowej, które zapewniają większą przestrzeń mieszkalną w jadalni, kuchni, salonie, przytulnej i głównej sypialni. W ramach modernizacji kuchnia zyskała nowoczesny charakter, a łazienka i łazienka to nowoczesne instalacje, dobrze przystosowane do dzisiejszego rodzinnego stylu życia. W ramach remontu zainstalowano instalację centralnego ogrzewania, a także okna z podwójnymi szybami z drewnianymi ramami. W przedsionku wejściowym, przedpokoju, przytulnym salonie i kuchni jadalnej położono dębowe deski podłogowe, które uzupełniają oryginalne elementy domu z epoki, takie jak sosnowe schody i balustradę, drzwi panelowe i szyny na obrazy.
Trzy ostrokrzewy zajmują podwyższoną pozycję i są skierowane na zachód z widokiem na ogród i korony drzew na jezioro Windermere, a dalej na zielone zbocza Claife Heights. Widok żaglowych masztów z łodzi na jeziorze jest szczególnie sielski i z pewnością nigdy się nie znudzisz. Widok jest szczególnie wyjątkowy z balkonu głównej sypialni - kieliszek czegoś schłodzonego tutaj lub na tarasie poniżej, obserwując zachód słońca, z pewnością zapewni relaksujące zakończenie każdego dnia. Taras ma dużo miejsca na stoły i krzesła, a dzięki drzwiom wychodzącym zarówno z jadalni, kuchni, jak i salonu, jest to doskonałe miejsce do spożywania posiłków na świeżym powietrzu.
Lokalizacja
Jeśli szukasz spokojnej dzielnicy mieszkalnej z indywidualnymi, w dużej mierze wolnostojącymi domami w odległości spaceru od wszystkiego, co Bowness ma do zaoferowania, ale z dala od zgiełku, to Ferney Green jest dobrym wyborem jako dostępna i dobrze oceniana dzielnica mieszkaniowa.
Bowness jest idealnym miejscem, aby zanurzyć się i cieszyć się wszystkim, co ma do zaoferowania - wspaniałymi sklepami, mnogością barów i miejsc do jedzenia, kinem i teatrem na żywo. Jeśli chodzi o codzienne potrzeby, w samym Bowness znajdują się oddziały Tesco i Co-op, a w Windermere znajdziesz Booths i Sainsbury's.
Jeśli szukasz odpoczynku i relaksu, znacznie wolniejszego tempa życia i dostępu do wody, to przystań, klub jachtowy i klub motorowodny są wygodne. Miłośnicy pływania w dzikich wodach znajdą również wiele opcji w lokalnych jeziorach i jeziorach. Dla tych, którzy wolą suchy ląd, istnieje wiele tras do spacerów, biegania i jazdy na rowerze, tuż przy drzwiach, a klub golfowy Windermere znajduje się w odległości krótkiej przejażdżki.
Ambleside, Grasmere, Hawkshead i Coniston są w zasięgu ręki na jednodniowe wycieczki, a dla szerszego wyboru sklepów, miasto targowe Kendal w Kumbrii oddalone jest o 9 mil.
Jeśli szukasz stałego domu rodzinnego, to w Windermere jest duży wybór szkół podstawowych, stanowych i niezależnych, co czyni ją idealną opcją, jeśli masz dzieci w wieku szkolnym.
J36 jest najbliższym dostępem do M6, a jeśli podróżujesz pociągiem, możesz wskoczyć na odgałęzienie linii w Windermere lub udać się prosto do Oxenholme (w pobliżu Kendal), gdzie znajduje się stacja na głównej linii Zachodniego Wybrzeża.
Jesteś tu naprawdę w centrum wydarzeń - Three Hollies oferuje wspaniałą okazję do odkrywania i cieszenia się stylem życia Lake District dla wszystkich pokoleń.
Wejdź do środka
Przedsionek wejściowy z użyteczną szatnią otwiera się na atrakcyjny hol klatki schodowej, z którego prowadzą wszystkie pozostałe pomieszczenia. Przytulny pokój ma otwarty ogień i w swoim czasie służył jako jadalnia i biuro - to jedno z tych elastycznych pomieszczeń, w których przeznaczenie może się zmieniać wraz z powiększaniem się rodziny. Okno wykuszowe wpuszcza dużo światła i sprawia, że widok jest centralnym punktem pomieszczenia, tak jak ma to miejsce we wszystkich pokojach wychodzących na zachód - widoki przyciągają Cię do przodu; Chwila spędzona na patrzeniu na zewnątrz to chwila dobrze spędzona. Przestronny salon ma drugi otwarty ogień, ten pokój od strony zachodniej ma szklaną ścianę i francuskie okna prowadzące na zewnątrz, co zapewnia doskonałe połączenie z domu do ogrodu.
Towarzyska kuchnia z jadalnią biegnie przez całą głębokość domu z oknami na wschód i zachód, aby zapewnić najlepsze codzienne słońce. W tym przestronnym pomieszczeniu drzwi szafek o wysokim połysku i blaty z czarnego granitu szczęśliwie komponują się z bardziej tradycyjnymi akcentami, takimi jak biały zlewozmywak Aga i Belfast.
Niezależnie od tego, czy lubisz po prostu nakarmić rodzinę, czy zaspokoić potrzeby tłumu, zapaleni kucharze poczują się jak w domu dzięki opływowym zintegrowanym urządzeniom składającym się z podwójnego piekarnika/grilla, ekspresu do kawy, lodówki na wino i zmywarki. W wysokie dni, święta lub chłodne dni znajduje się tu piec opalany drewnem, który czyni go jeszcze bardziej zachęcającym. Przylegający do siebie i wpuszczany zestaw półek to idealne miejsce do przechowywania książek kucharskich i przedmiotów gotowych do nakrycia stołu. O utrzymanie porządku i porządku w kuchni zadba schowek w pomieszczeniu gospodarczym z kamiennymi ławkami i instalacją wodno-kanalizacyjną na pralkę. Na parterze znajduje się również łazienka, która jest praktycznym dodatkiem do domu, zwłaszcza jeśli masz psy lub dzieci wracające z jakiegoś sportowego przedsięwzięcia!
Oryginalna klatka schodowa jest uroczym elementem, ponieważ otwiera się na dwuczęściowy podest na pierwszym piętrze - wszystkie pokoje mają zaskakująco wysokie sufity, które dodają przestronności.
Główna sypialnia ma nie tylko wspaniały 180-stopniowy widok z potrójnych okien i prywatny balkon, ale także obszerne schowki z wbudowanymi szafami, szufladami i toaletką.
Dwuosobowe sypialnie 2 i 3 mają podwójny aspekt z oknami na szczytach i dobrym dodatkowym światłem dzięki oknom w kształcie świetlika dodanym przez obecnego właściciela. Oba pokoje mają również dostęp do przestrzeni pod okapem, która została zabita deskami w celu łatwego dostępu do przechowywania. Jednoosobowa sypialnia 4 jest idealna dla dzieci lub jako biuro, pokój hobbystyczny lub garderoba.
Dopełnieniem obrazu jest rodzinna łazienka wyposażona w zabytkowy zestaw wolnostojącej wanny, umywalki i toalety.
Wyjdź na zewnątrz
Three Hollies znajduje się na końcu krótkiej ślepej uliczki, więc korzysta z braku ruchu tranzytowego; To ciche i prywatne otoczenie. Z tyłu domu znajduje się dobry asfaltowy parking, a na dole ogrodu stworzono miejsce do wjazdu z miejscem na dwa kolejne samochody. Schody prowadzą stąd przez ogród do domu.
Same ogrody są piękne - dobrze założone z dojrzałymi ulubieńcami Lakeland, rododendronami i akerami, a także różami, miotłami i bambusem. Sadzenie zapewnia prywatność trawnikom i tarasowi wypoczynkowemu od strony zachodniej. Na tyłach domu znajduje się drugi utwardzony teren, zamknięty bramą, a więc bezpieczny dla małych dzieci i psów.
Wolnostojący pojedynczy garaż został przekształcony i jest teraz wyposażony jako domowa siłownia, ale nadaje się do różnych celów pomocniczych - przestrzeni hobbystycznej, warsztatu lub biura. Jest moc, światło i potrójny aspekt, więc przyjemne miejsce do pracy lub garncarstwa. Dla wszystkich pojazdów, które wymagają osłony, dostępna jest teraz wiata samochodowa. Dwie drewniane szopy ogrodowe zapewniają miejsce do przechowywania narzędzi, mebli ogrodowych i tym podobnych. Dobrze obsługiwany, ogród ma zewnętrzne światła i wodę z kranu.
Usługi
Sieć elektryczna, gaz, woda i kanalizacja. Centralne ogrzewanie opalane gazem.
Szerokopasmowy
Superszybka prędkość dostępna z Openreach 80 Mb/s pobierania i wysyłania 20 Mb/s.
Ruchomy
Wewnątrz: EE, Three, O2 i Vodaphone zarówno dla głosu, jak i danych
Na zewnątrz: EE, THREE, O2 i Vodaphone dla głosu, danych i rozszerzonych danych
Informacje szerokopasmowe i mobilne dostarczane przez Ofcom.
Opłaty pobierane przez władze lokalne
Rada Westmorland and Furness – grupa G podatku lokalnego
Kadencji
Własnościowe
Zawarte w sprzedaży
Dywany, zasłony, karnisze, żaluzje, oprawy oświetleniowe i zintegrowane urządzenia kuchenne zgodnie z listą.
Wskazówki
what3words jots.baffle.tells
Korzystaj z nawigacji satelitarnej LA23 3ES zgodnie z poniższymi wskazówkami:
W długo istniejącej i szanowanej dzielnicy mieszkalnej na obrzeżach Bowness-On-Windermere najlepszym sposobem na zbliżenie się do domu jest jazda z wioski Windermere w dół do Bowness, aż do jeziora i przystani parowców. Jedź dalej tą drogą (A592), miń wejście do hotelu Burnside po lewej stronie, a wkrótce potem skręć w Ferney Green, również po lewej stronie i oznaczonej tabliczkami z nazwami różnych nieruchomości ...