BILDERNA LADDAS...
Hus & enfamiljshus for sale in Garway
12 193 853 SEK
Hus & Enfamiljshus (Till salu)
3 r
4 bd
3 ba
Referens:
EDEN-T97542103
/ 97542103
Referens:
EDEN-T97542103
Land:
GB
Stad:
Orcop
Postnummer:
HR2 8SF
Kategori:
Bostäder
Listningstyp:
Till salu
Fastighetstyp:
Hus & Enfamiljshus
Rum:
3
Sovrum:
4
Badrum:
3
Garage:
1
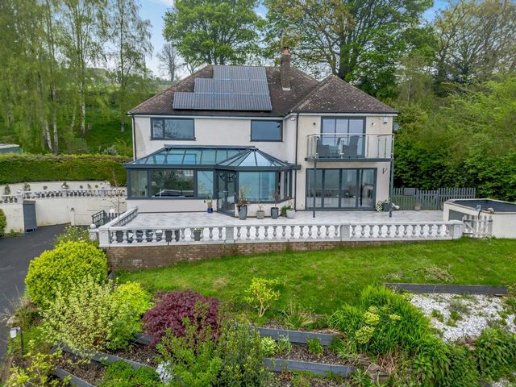






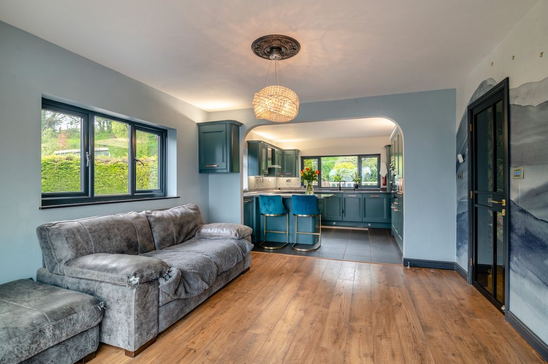




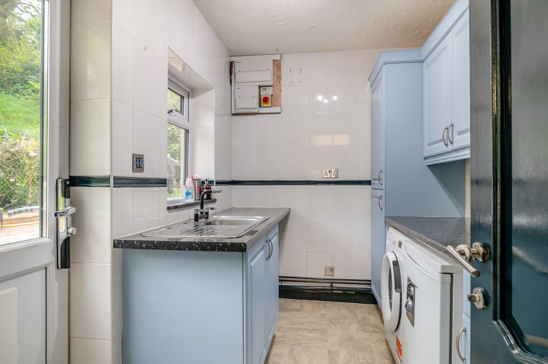

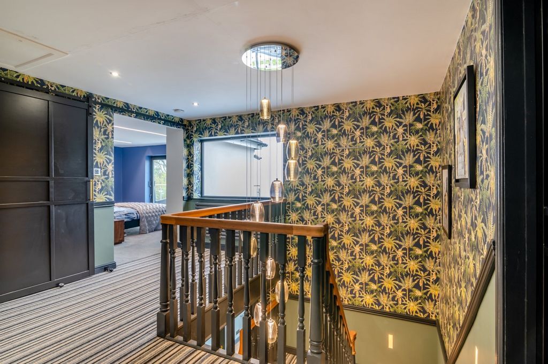
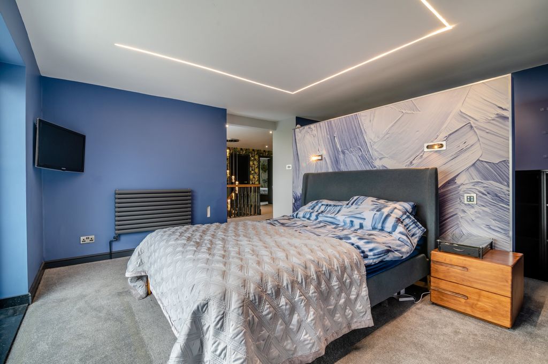
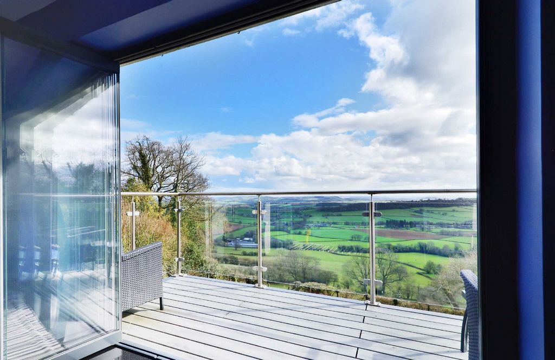
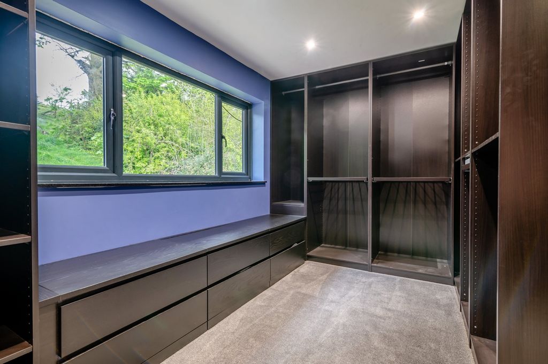

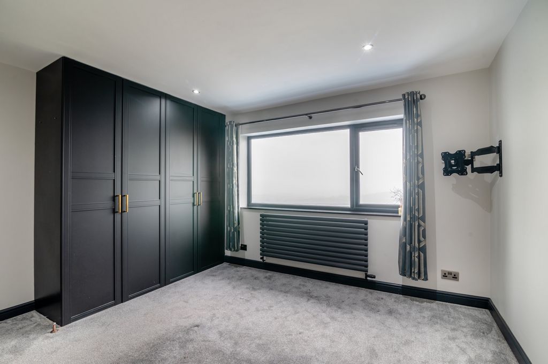
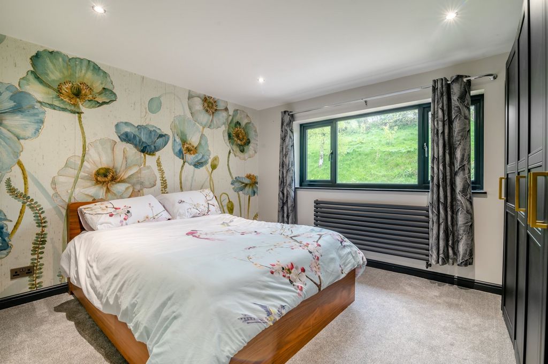
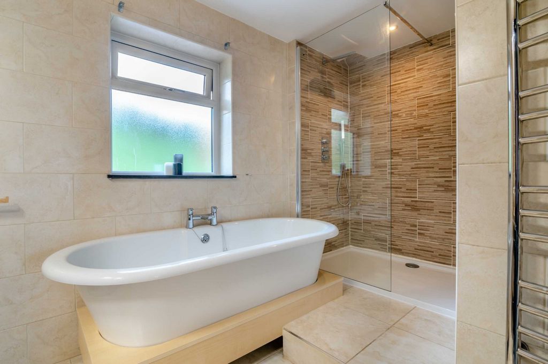

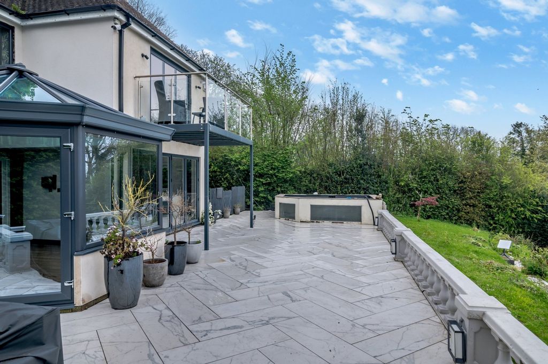

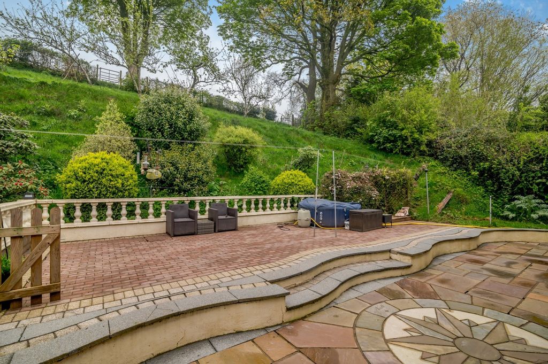
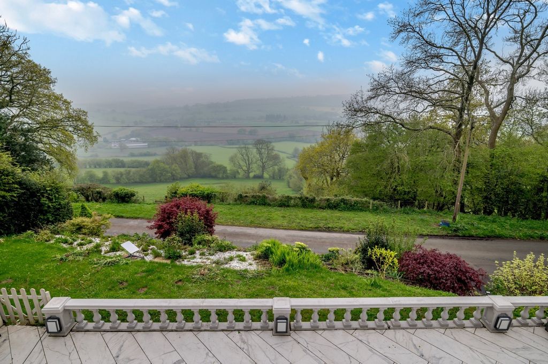
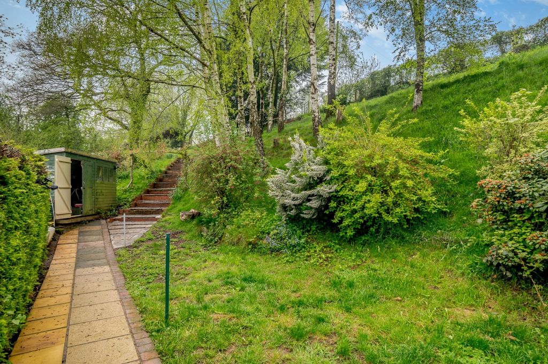

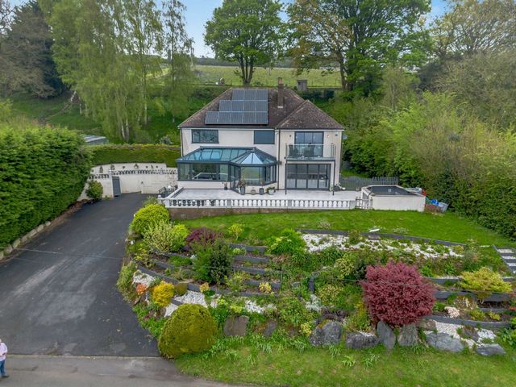
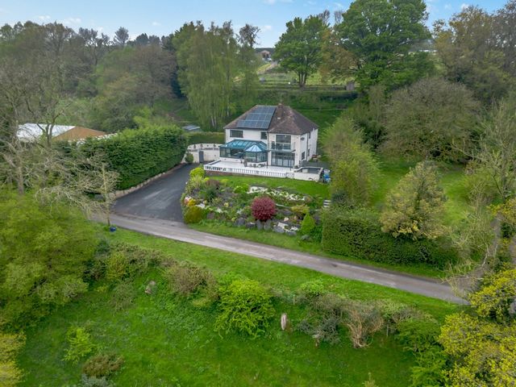
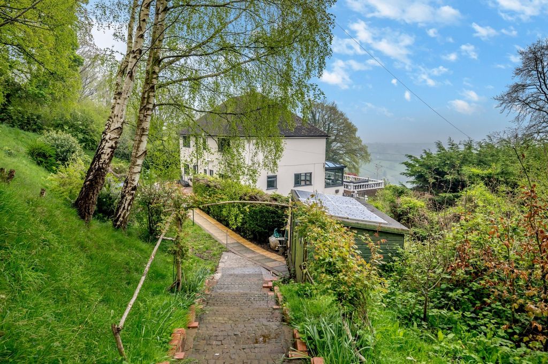
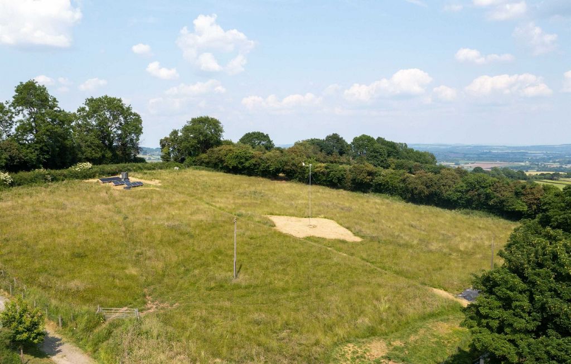

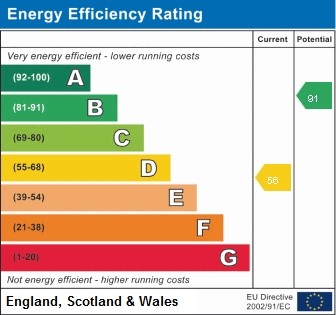
Features:
- Garage Visa fler Visa färre This truly unique property sits perched upon a hillside, just outside the beautiful village of Orcop, offering panoramic south facing views towards the Black Mountains and providing a real sense of tranquillity. The Heights has been given a beautiful contemporary makeover by the current owners to create a spacious and stylish home. The accommodation is bright and inviting, and takes full advantage of its elevated position with incredible views from many of the rooms.To the ground floor, there are multiple reception rooms, a kitchen, utility room and boot room. To the first floor are three double bedrooms, including an exceptionally generous principal bedroom with en-suite and dressing area, as well as a family bathroom. The property sits within a plot of approximately 3 acres, featuring paddock, patio areas and a wonderful front deck with an unbeatable outlook. In addition, there is a driveway with ample parking and access to an integrated double garage beneath the house. Orcop is quite possibly one of the most beautiful locations in South Herefordshire, boasting wonderful views over surrounding countryside, with an array of outdoor pursuits available nearby. The village boasts a historic church dating back to the 1300's and a much loved local pub, with primary schools in the nearby villages of St Weonards and Garway. Step inside - The ground floor has a lovely flow, starting in the inner hallway, which features engineered timber flooring, staircase to first floor, door with stairs down to the garage-workshop and beautiful, quirky décor throughout.From here, you enter a stunning atrium style sun room, one of the most impressive and appealing features of the house. This sizeable room features a fully glazed room, maximizing the amount of light, with windows to front aspect offering truly incredible views over nearby countryside and French doors giving access to the front terrace. This room offers an ideal space for entertaining guests, and making the most of the property's unbeatable outlook.There is a spacious sitting room, accessible from the inner hallway, which features a set of bi-folding doors, which open up fully to the open terrace area at the front, allowing the outside and inside spaces to flow together beautifully. There is a wood burning stove acting as a centrepeice for the room.The kitchen is beautifully finished, with an array of stylish fitted units, granite effect Corian worktops and fixtures to include; double oven, induction hob, microwave, fridge and freezer. There are windows to rear and side aspect allowing for plenty of light, and an opening leads to the wonderfully bright dining room, which blends into the conservatory with a large window offering wonderful southerly views.Additional rooms to the ground floor are a utility, with fitted units, cupboard space and access outside to the rear patio area, as well as a separate boot room, with storage and hanging space and access to a cloak room with W.C and wash basin.The first floor landing is open and spacious with room for a small workspace by the window with the amazing views, and access to loft space and airing cupboard.The principal suite is very impressive in both size and presentation, having been repurposed from two smaller bedrooms. The sleeping area looks out through frameless glass curtain doors, which offers access onto the timber decked balcony area, the perfect place to soak in the very best of the views. There is a large dressing area, with fitted open fronted wardrobes, drawers and a large window looking over the rear patio and gardens. The en-suite is finished to a high, contemporary standard, with corner cubicle rain head shower, WC, fitted storage unit with table-top basin and chrome heated towel rail. The en-suite also has an integrated waterproof TV.There are two additional double bedrooms, each with built in wardrobes, one facing out to the front of the house and one facing to the rear, both with pleasant outlooks. The family bathroom is bright, contemporary and oozes style, with a freestanding bath and walk-in shower enclosure, high quality neutral coloured tiling throughout, twin table-top basins, wall-mounted taps and twin mirror units above. There is a tall storage cupboard and chrome heated towel rail. Outside - The Heights sits within a generous plot, with a variety of garden areas and useful outdoor spaces, and boasts an incredible panorama to the west facing front of the property.To the top end of the plot, behind the house is a large fenced field, with great potential for a variety of uses such as beekeeping, a chicken run, space for a couple of ponies, horses etc. There is a gate giving access to a lane with opportunities for walking and riding. With water and mains electric in place on the top field, there could be great potential to create a glamping site or similar, subject to relevant permission.A pathway leads down from the top paddock, and winds through areas of mature apple trees, silver birches and raised beds, with a useful timber outbuilding, and eventually ends up at the rear patio. A side access then leads around to the front of the property, which boasts a magnificent terrace overlooking the rolling green countryside beyond. This terrace has clearly been designed with entertaining and outdoor dining in mind, and offers the ideal place to enjoy the wonderful surroundings with family and friends. There is a long driveway to the side of the house, which offers space for multiple vehicles, including larger vehicles like motorhomes and caravans. An integral double garage sits beneath the house, with remote controlled electronically operated twin roller doors and plenty of space for a Workshop or hobbies space. Viewings Please make sure you have viewed all of the marketing material to avoid any unnecessary physical appointments. Pay particular attention to the floorplan, dimensions, video (if there is one) as well as the location marker. In order to offer flexible appointment times, we have a team of dedicated Viewings Specialists who will show you around. Whilst they know as much as possible about each property, in-depth questions may be better directed towards the Sales Team in the office. If you would rather a ‘virtual viewing’ where one of the team shows you the property via a live streaming service, please just let us know. Selling? We offer free Market Appraisals or Sales Advice Meetings without obligation. Find out how our award winning service can help you achieve the best possible result in the sale of your property. Legal You may download, store and use the material for your own personal use and research. You may not republish, retransmit, redistribute or otherwise make the material available to any party or make the same available on any website, online service or bulletin board of your own or of any other party or make the same available in hard copy or in any other media without the website owner's express prior written consent. The website owner's copyright must remain on all reproductions of material taken from this website.
Features:
- Garage Этот поистине уникальный отель расположен на склоне холма, недалеко от красивой деревни Оркоп, откуда открывается панорамный вид на юг в сторону Черных гор и создается настоящее ощущение спокойствия. Нынешние владельцы The Heights придали ему красивый современный вид, чтобы создать просторный и стильный дом. Номера светлые и уютные, и в полной мере используют свое расположение на возвышенности с невероятным видом из многих номеров.На первом этаже расположены несколько гостиных, кухня, подсобное помещение и комната для хранения обуви. На втором этаже находятся три спальни с двуспальными кроватями, в том числе исключительно просторная главная спальня с ванной комнатой и гардеробной, а также семейная ванная комната. Недвижимость находится на участке площадью около 3 акров, с загоном, патио и прекрасной передней террасой с непревзойденным видом. Кроме того, есть подъездная дорога с просторной парковкой и доступом к встроенному гаражу на две машины под домом. Оркоп, возможно, одно из самых красивых мест в Южном Херефордшире, откуда открывается прекрасный вид на окружающую сельскую местность, а поблизости есть множество развлечений на свежем воздухе. Деревня может похвастаться исторической церковью, построенной в 1300-х годах, и очень любимым местным пабом, а также начальными школами в близлежащих деревнях Сент-Уонардс и Гаруэй. Войдите внутрь - Первый этаж имеет прекрасный поток, начинающийся во внутреннем коридоре, который имеет инженерный деревянный пол, лестницу на второй этаж, дверь с лестницей вниз в гараж-мастерскую и красивый, причудливый декор повсюду.Отсюда вы попадаете в потрясающую солнечную комнату в стиле атриума, одну из самых впечатляющих и привлекательных особенностей дома. В этом просторном номере есть полностью застекленная комната, максимизирующая количество света, с окнами на переднюю сторону, откуда открывается поистине невероятный вид на близлежащую сельскую местность, и французскими дверями, ведущими на переднюю террасу. Этот номер предлагает идеальное место для развлечения гостей и максимального использования непревзойденного вида отеля.Есть просторная гостиная, доступная из внутреннего коридора, в которой есть набор двустворчатых дверей, которые полностью открываются на открытую террасу спереди, позволяя внешнему и внутреннему пространствам красиво сливаться воедино. В центре комнаты есть дровяная печь.Кухня красиво отделана, с множеством стильных встроенных шкафов, столешницами Corian с эффектом гранита и светильниками; Двойная духовка, индукционная плита, микроволновая печь, холодильник и морозильная камера. Есть окна сзади и сбоку, что обеспечивает много света, а проем ведет в удивительно светлую столовую, которая сливается с зимним садом с большим окном, из которого открывается прекрасный вид на юг.Дополнительные помещения на первом этаже представляют собой подсобное помещение со встроенными шкафами, шкафом и выходом на улицу в задний дворик, а также отдельную комнату для багажа с местом для хранения и подвешивания и доступом в гардеробную с туалетом и умывальником.Лестничная площадка первого этажа открытая и просторная, с местом для небольшого рабочего места у окна с потрясающим видом, а также доступом к чердачному пространству и шкафу для проветривания.Главный люкс очень впечатляет как по размеру, так и по внешнему виду, будучи перепрофилированным из двух небольших спален. Спальная зона выходит через безрамные стеклянные шторные двери, которые открывают выход на балкон с деревянным настилом, идеальное место, чтобы насладиться самыми лучшими видами. Есть большая гардеробная со встроенными шкафами с открытым фасадом, ящиками и большим окном, выходящим на задний дворик и сады. Ванная комната отделана в соответствии с высокими современными стандартами, с угловой кабиной тропического душа, туалетом, встроенным шкафом для хранения со столешницей и хромированным полотенцесушителем. В ванной комнате также есть встроенный водонепроницаемый телевизор.Есть две дополнительные спальни с двуспальными кроватями, каждая со встроенными шкафами, одна из которых выходит на переднюю часть дома, а другая - на заднюю, обе с приятным видом. Семейная ванная комната светлая, современная и источает стиль, с отдельно стоящей ванной и душевой кабиной, высококачественной плиткой нейтрального цвета, двумя настольными раковинами, настенными смесителями и двойными зеркальными шкафами наверху. Есть высокий шкаф для хранения вещей и хромированный полотенцесушитель. Снаружи - The Heights расположен на просторном участке с разнообразными садовыми зонами и полезными открытыми пространствами и может похвастаться невероятной панорамой на западный фасад дома.В верхней части участка, за домом находится большое огороженное поле с большим потенциалом для различных целей, таких как пчеловодство, курятник, место для пары пони, лошадей и т. Д. Есть ворота, дающие доступ к дорожке с возможностями для прогулок и верховой езды. С водопроводом и электропроводом на верхнем поле может быть большой потенциал для создания глэмпинга или чего-то подобного, при условии соответствующего разрешения.Тропинка ведет вниз от верхнего загона и петляет через участки со взрослыми яблонями, серебристыми березами и приподнятыми клумбами, с полезной деревянной постройкой, и в конечном итоге заканчивается в заднем дворике. Боковой вход ведет в пере...