16 795 772 SEK
4 r
5 bd
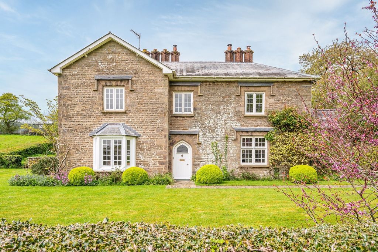
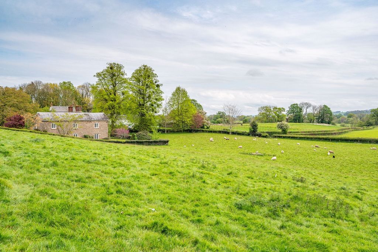
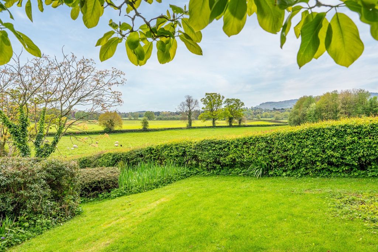
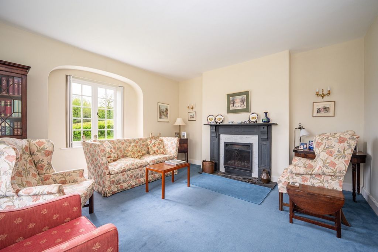
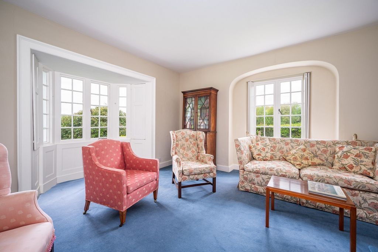
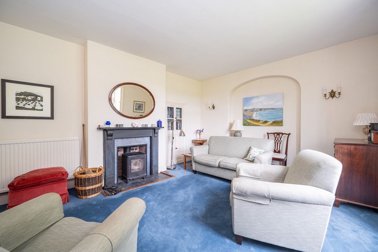
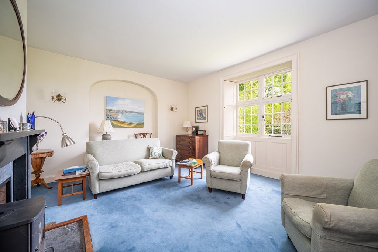
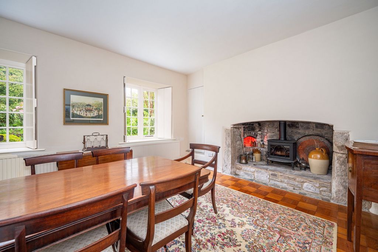
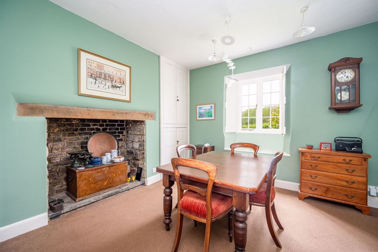
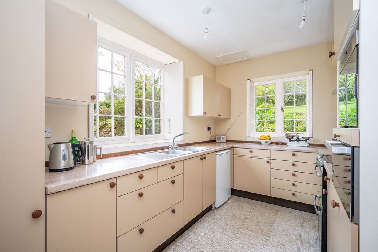
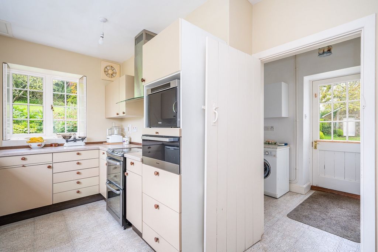
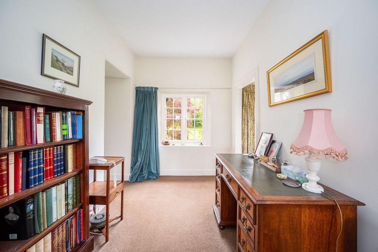
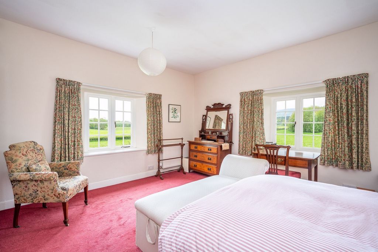
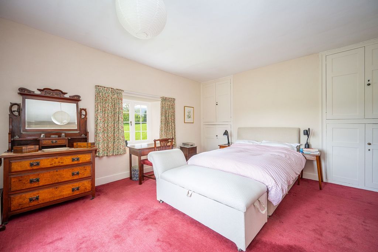
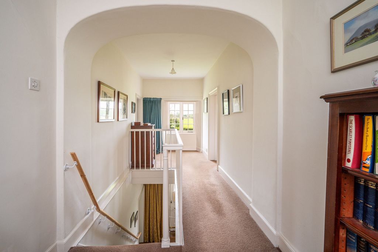
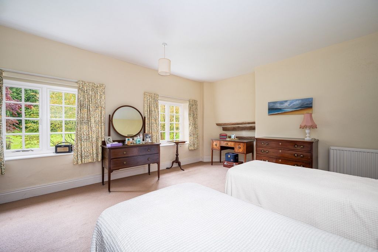
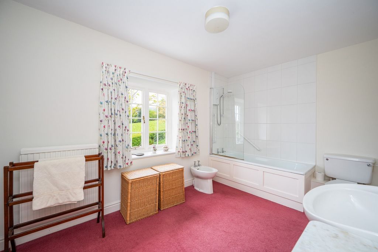
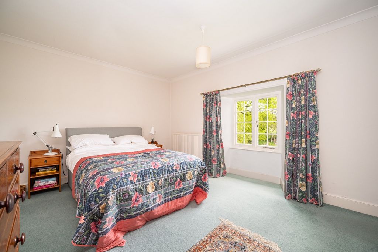
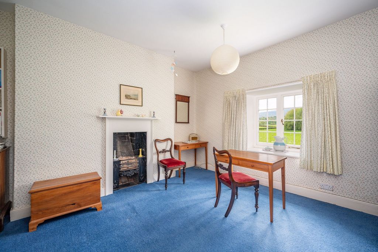
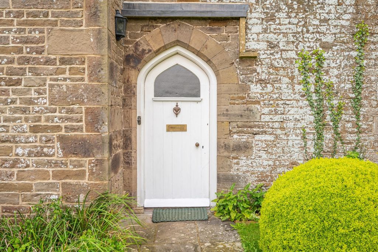
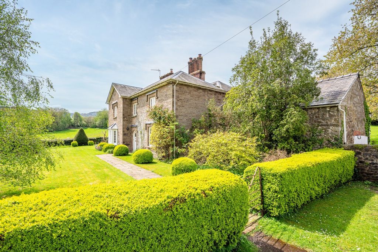
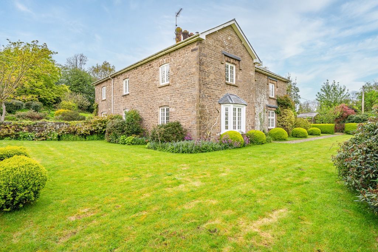
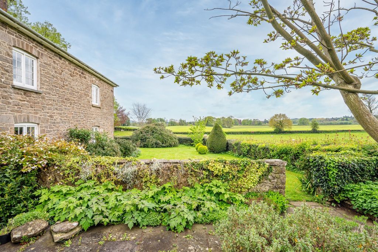
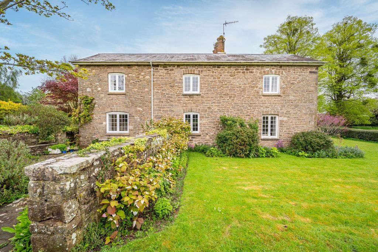
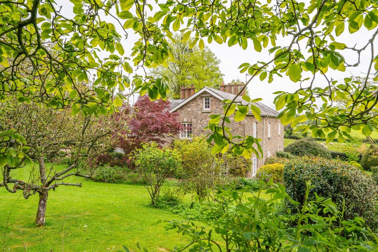
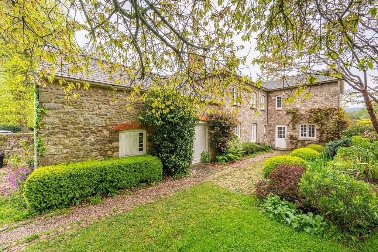
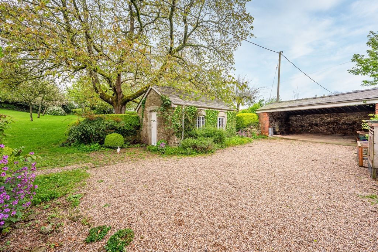
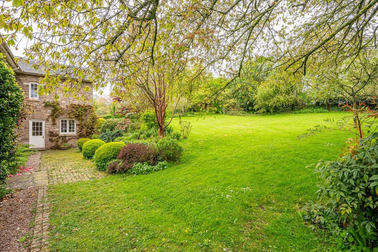
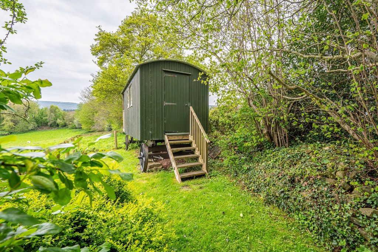
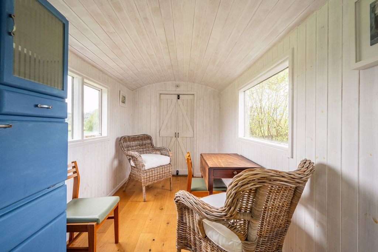
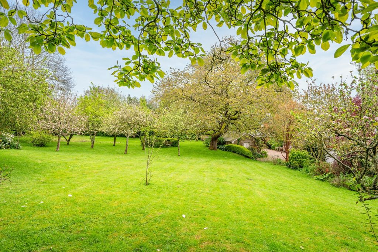
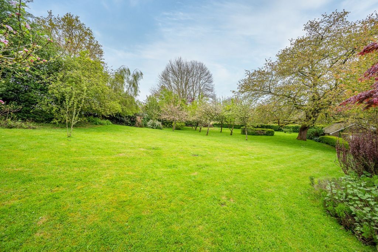
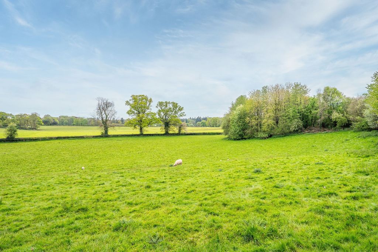
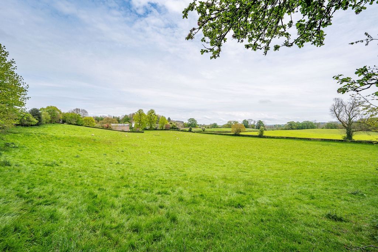
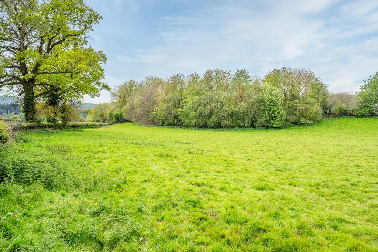
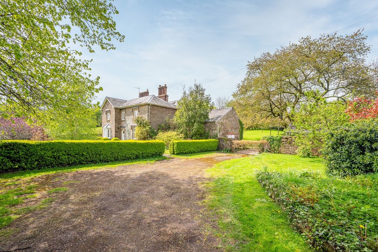
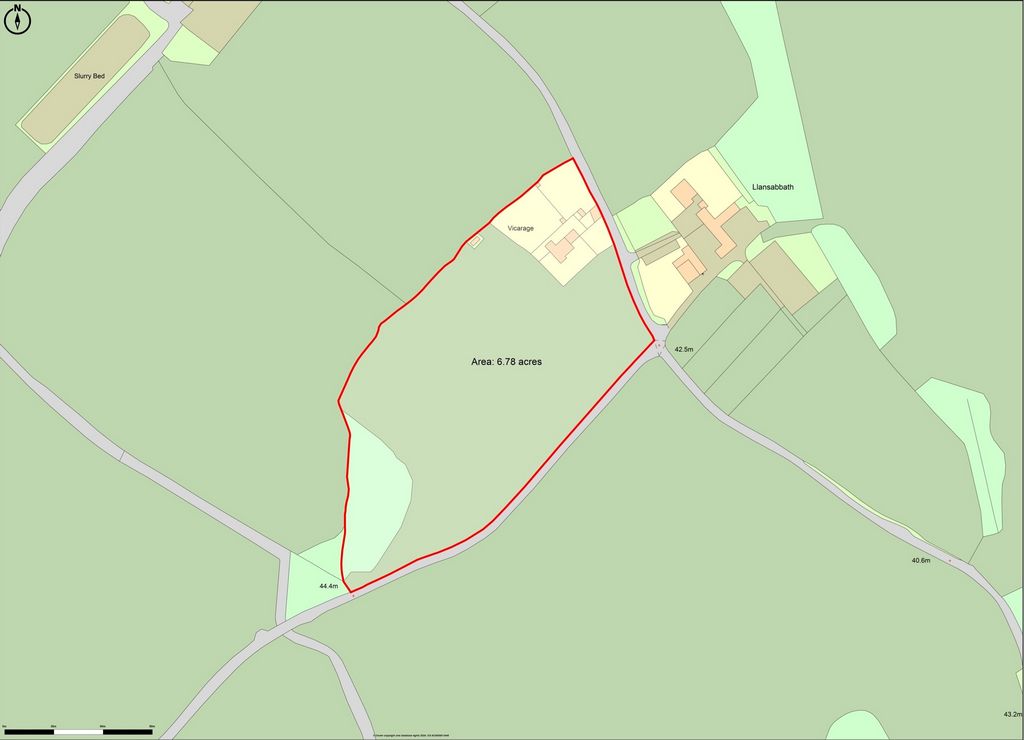
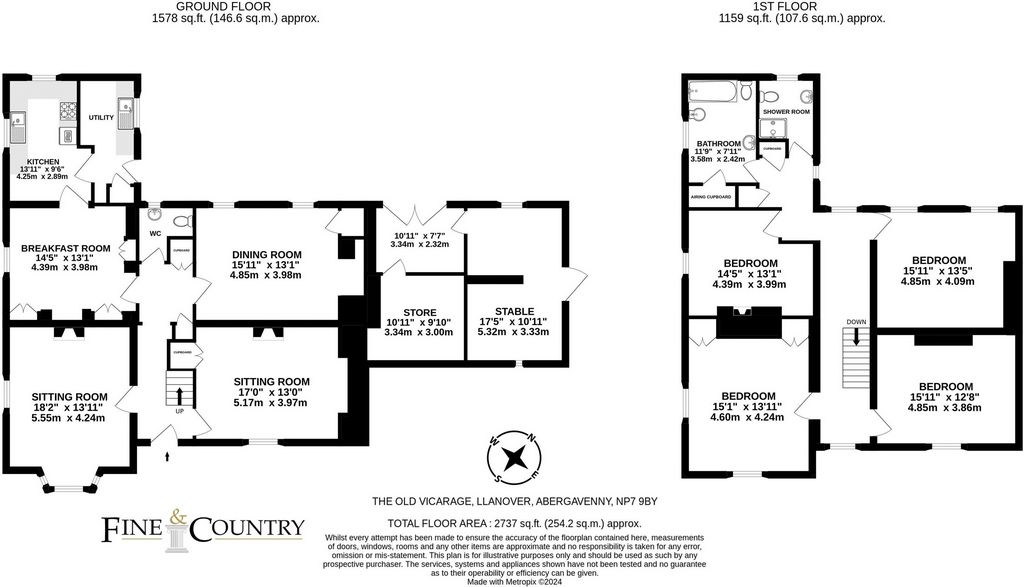
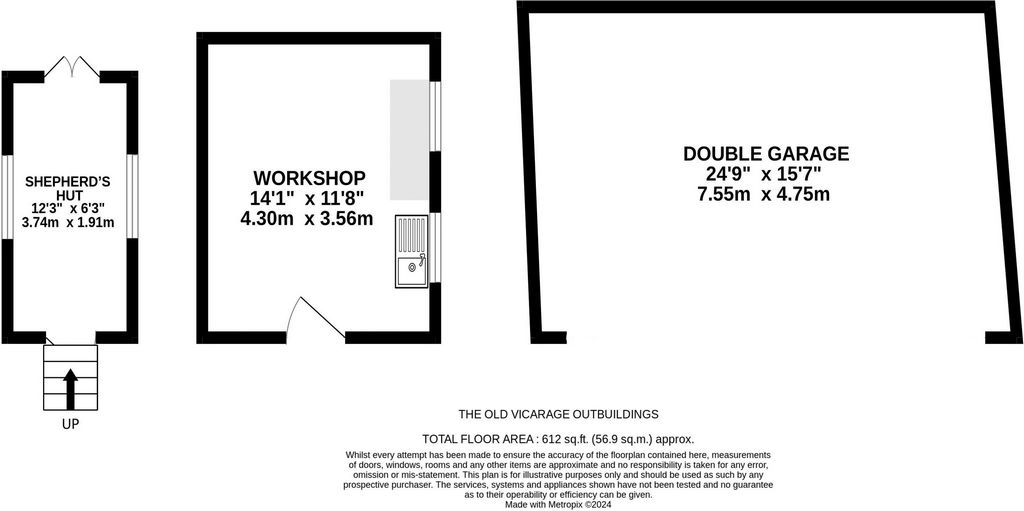
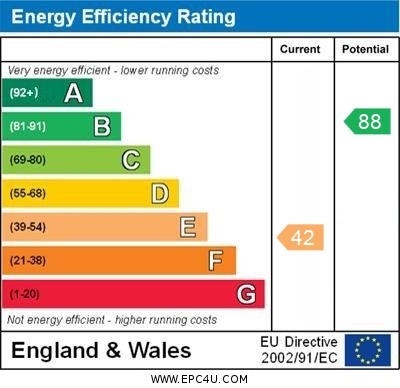
Situated on the fringe of the historic village of Llanover, the house is tucked away off a country lane in a rural, yet not isolated, location. This interesting house has many period features plotting the history from an original farmhouse to the more grand Vicarage, including a stone, inglenook fireplace in the dining room to more ornate Victorian fireplaces in the reception rooms and feature arches on both floors. The gardens and grounds offer space and privacy, whilst the range of outbuildings including the original gig house and stables could, subject to any planning and listed building consents, be incorporated into the main house or converted to an annexe/studio or garaging. Ground Floor
Entered through the front door, with an interesting Gothic arch, into the entrance hall with stairs rising to the first floor, door to W.C. and access to the 4 principal reception rooms. In keeping with the Victorian era, the front of the house is double fronted with two spacious and light reception rooms to the front, both with views across the garden and open countryside towards the mountains beyond. The larger sitting room has double aspect windows with an attractive bay, features to both reception rooms include high ceilings, wooden window shutters and ornate fireplaces. The breakfast room and dining room are located to the rear of the house, these rooms have the character of the original farmhouse with open stone fireplaces and former bread oven. Beyond the breakfast room is the kitchen and useful utility/ boot room which were added by the present owners circa 1985. First Floor
From the entrance hall stairs rise to a generous first floor landing flooded with light from the windows to the front and rear elevation and features a wonderful archway. The stair case, with its plain balustrade and handrail, is noted in the Listing Order as a surviving feature from the 1840s and as the ground floor, the history of the house can be plotted with evidence of the earlier dwelling with exposed timbers and later years with a Victorian fireplace. To the first floor are 4 generous bedrooms, all affording views across open countryside and most of them towards the Brecon Beacons/Bannau Brycheiniog National Park and a bathroom plus separate shower room. Formal Gardens
The formal gardens lie to the front, side and rear of the house and are completely private bordered by high hedges and mature trees. The lawn wraps around the house to three sides, to the front the lawn is bordered by hedges and mature planted borders, the lawn continues to the side of the house where a mature hedge separates the garden from the adjoining field. To the side of the house is a stone terraced area, perfect for relaxing and enjoying the views. To the rear of the house is an extensive mature garden with lawn, an orchard and former productive vegetable garden and an abundance of mature plants, hedges and specimen trees. The garden is not only beautiful but offers a peaceful and tranquil place to escape the world and appreciate the surroundings and wildlife. A shepherd’s hut has been positioned to enjoy views towards the Sugar Loaf Mountain. Outbuildings
Part of the charm of The Old Vicarge are the superb outbuildings with a central courtyard. The former gig house is adjoined to the main house (dining room wall) and is entered via double wooden doors. The building is presently used as a cold store, there is access to the hayloft above. This building could be used as a stable as its original purpose, or subject to any relevant consents, be converted to a studio/annexe or perhaps, incorporated into the main house. Adjoining the gig house are two stables with cobbled floors and wooden hayracks, ideal for keeping a pony / horse. Shepherd's Hut
Beyond the garden is a shepherd’s hut, thoughtfully located and designed to take in views of the surrounding mountains and countryside, a perfect place to enjoy a coffee during inclement weather or on the balcony during the spring/summer. Field and Woodland
To the side of the house, accessed via a pedestrian gate from the far end of the garden or from the 5 bar gates from the lane or parking area is a field which is currently used by a local farmer to graze sheep. The field is fully fenced and enjoys views towards the surrounding countryside. To the far boundary of the field is an area of woodland, again a haven for wildlife and left as nature intended. Location
Located on the outskirts of Llanover and adjoining the Brecon and Monmouthshire canal, the property enjoys an idyllic location whilst being accessible to the A4042 which connects to the A40 and A449 which in turn link to the M4/M5/M50 motorway networks. The property is located approximately 3 miles from Abergavenny where a wide range of amenities can be found with chain and individual shops (including a Waitrose supermarket close by), banks, doctors, dentists, theatre, cinema, library, schools and local general hospital. A main line railway station can be found in Abergavenny. The picturesque town of Usk is approximately 5 miles where there are a number of individual shops. The area is renowned for its excellent restaurants/ pubs and also for the annual Abergavenny Food Festival which is held each September. ...
The historic village of Llanover was the home of Lady Llanover, renowned for her love of the Welsh costume and heritage as well as being the Lady who closed the local inns in the area! The Goose and Cuckoo Pub, a traditional and homely country pub, is situated on the mountain above the village and escaped being closed, the pub together with The Retreat, a café and delicatessen and the local Llanover Village Hall provide a hub for the local community. Many of the properties and land around Llanover still belong to the Llanover Estate and private properties in the area in such an appealing and accessible location are rarely available. Local Authority
Monmouthshire County Council. Council Tax Band
H.
Please note that the Council Tax banding was correct as at date property listed. All buyers should make their own enquiries. Energy Performance Certificate
Rating: ETo view the full EPC please the GOV website. Tenure
Freehold. Services
We understand that the property is connected to mains electricity and mains water. Septic tank drainage.Broadband:
Standard broadband available subject to providers terms and conditions. Please make your own enquiries via Openreach.Mobile:
EE, Three and 02 is likely to be available both indoor and outdoor. Vodaphone likely to be available outdoors. Please make your own enquiries via Ofcom. Title
The house and gardens and field/woodland are under two separate titles, copies are available from the Agent together with a copy of the Listing Order. Please note there is a covenant on the property which restricts the use of the property to a single private dwelling. Agent’s Notes
The field is let to a local farmer under an annual grazing agreement, however, the farmer may be prepared to terminate the agreement early should the new owner of The Old Vicarage require the field for their own livestock. To be discussed with agent. Fixtures and Fittings
Unless specifically described in these particulars, all fixtures and fittings are excluded from the sale though may be available by separate negotiation. Wayleaves, Easements & Rights of Way
The property is sold subject to and with the benefit of all rights, including rights of way, easements and proposed wayleaves. Please check with the Highways Department at the local County Council for the exact location of public footpaths/bridleways. Consumer Protection from Unfair Trading Regulations 2008
All measurements are approximate and quoted in imperial with metric equivalents and are for general guidance only. Whilst every effort has been made to ensure to accuracy, these sales particulars must not be relied upon. Please note Fine and Country have not tested any apparatus, equipment, fixtures and fittings or services and, therefore, no guarantee can be given that they are in working order. Internal photographs are reproduced for general information and it must not be inferred that any item shown is included with the property. Contact the numbers listed on the brochure.
Features:
- Garden
- Parking
- Terrace Visa fler Visa färre A most attractive Grade II Listed former vicarage with origins in the 17th century and later additions circa 1840. The property was acquired by the local Church, St Bartholomew’s, in the early 19th century and was purchased by the present owners 40 years ago, during which time The Old Vicarage has been a much loved family home. The house is complemented by beautiful, mature gardens including an orchard, woodland and approximately 6 acres of paddock. The house and gardens both have splendid views from all aspects. Overview
Situated on the fringe of the historic village of Llanover, the house is tucked away off a country lane in a rural, yet not isolated, location. This interesting house has many period features plotting the history from an original farmhouse to the more grand Vicarage, including a stone, inglenook fireplace in the dining room to more ornate Victorian fireplaces in the reception rooms and feature arches on both floors. The gardens and grounds offer space and privacy, whilst the range of outbuildings including the original gig house and stables could, subject to any planning and listed building consents, be incorporated into the main house or converted to an annexe/studio or garaging. Ground Floor
Entered through the front door, with an interesting Gothic arch, into the entrance hall with stairs rising to the first floor, door to W.C. and access to the 4 principal reception rooms. In keeping with the Victorian era, the front of the house is double fronted with two spacious and light reception rooms to the front, both with views across the garden and open countryside towards the mountains beyond. The larger sitting room has double aspect windows with an attractive bay, features to both reception rooms include high ceilings, wooden window shutters and ornate fireplaces. The breakfast room and dining room are located to the rear of the house, these rooms have the character of the original farmhouse with open stone fireplaces and former bread oven. Beyond the breakfast room is the kitchen and useful utility/ boot room which were added by the present owners circa 1985. First Floor
From the entrance hall stairs rise to a generous first floor landing flooded with light from the windows to the front and rear elevation and features a wonderful archway. The stair case, with its plain balustrade and handrail, is noted in the Listing Order as a surviving feature from the 1840s and as the ground floor, the history of the house can be plotted with evidence of the earlier dwelling with exposed timbers and later years with a Victorian fireplace. To the first floor are 4 generous bedrooms, all affording views across open countryside and most of them towards the Brecon Beacons/Bannau Brycheiniog National Park and a bathroom plus separate shower room. Formal Gardens
The formal gardens lie to the front, side and rear of the house and are completely private bordered by high hedges and mature trees. The lawn wraps around the house to three sides, to the front the lawn is bordered by hedges and mature planted borders, the lawn continues to the side of the house where a mature hedge separates the garden from the adjoining field. To the side of the house is a stone terraced area, perfect for relaxing and enjoying the views. To the rear of the house is an extensive mature garden with lawn, an orchard and former productive vegetable garden and an abundance of mature plants, hedges and specimen trees. The garden is not only beautiful but offers a peaceful and tranquil place to escape the world and appreciate the surroundings and wildlife. A shepherd’s hut has been positioned to enjoy views towards the Sugar Loaf Mountain. Outbuildings
Part of the charm of The Old Vicarge are the superb outbuildings with a central courtyard. The former gig house is adjoined to the main house (dining room wall) and is entered via double wooden doors. The building is presently used as a cold store, there is access to the hayloft above. This building could be used as a stable as its original purpose, or subject to any relevant consents, be converted to a studio/annexe or perhaps, incorporated into the main house. Adjoining the gig house are two stables with cobbled floors and wooden hayracks, ideal for keeping a pony / horse. Shepherd's Hut
Beyond the garden is a shepherd’s hut, thoughtfully located and designed to take in views of the surrounding mountains and countryside, a perfect place to enjoy a coffee during inclement weather or on the balcony during the spring/summer. Field and Woodland
To the side of the house, accessed via a pedestrian gate from the far end of the garden or from the 5 bar gates from the lane or parking area is a field which is currently used by a local farmer to graze sheep. The field is fully fenced and enjoys views towards the surrounding countryside. To the far boundary of the field is an area of woodland, again a haven for wildlife and left as nature intended. Location
Located on the outskirts of Llanover and adjoining the Brecon and Monmouthshire canal, the property enjoys an idyllic location whilst being accessible to the A4042 which connects to the A40 and A449 which in turn link to the M4/M5/M50 motorway networks. The property is located approximately 3 miles from Abergavenny where a wide range of amenities can be found with chain and individual shops (including a Waitrose supermarket close by), banks, doctors, dentists, theatre, cinema, library, schools and local general hospital. A main line railway station can be found in Abergavenny. The picturesque town of Usk is approximately 5 miles where there are a number of individual shops. The area is renowned for its excellent restaurants/ pubs and also for the annual Abergavenny Food Festival which is held each September. ...
The historic village of Llanover was the home of Lady Llanover, renowned for her love of the Welsh costume and heritage as well as being the Lady who closed the local inns in the area! The Goose and Cuckoo Pub, a traditional and homely country pub, is situated on the mountain above the village and escaped being closed, the pub together with The Retreat, a café and delicatessen and the local Llanover Village Hall provide a hub for the local community. Many of the properties and land around Llanover still belong to the Llanover Estate and private properties in the area in such an appealing and accessible location are rarely available. Local Authority
Monmouthshire County Council. Council Tax Band
H.
Please note that the Council Tax banding was correct as at date property listed. All buyers should make their own enquiries. Energy Performance Certificate
Rating: ETo view the full EPC please the GOV website. Tenure
Freehold. Services
We understand that the property is connected to mains electricity and mains water. Septic tank drainage.Broadband:
Standard broadband available subject to providers terms and conditions. Please make your own enquiries via Openreach.Mobile:
EE, Three and 02 is likely to be available both indoor and outdoor. Vodaphone likely to be available outdoors. Please make your own enquiries via Ofcom. Title
The house and gardens and field/woodland are under two separate titles, copies are available from the Agent together with a copy of the Listing Order. Please note there is a covenant on the property which restricts the use of the property to a single private dwelling. Agent’s Notes
The field is let to a local farmer under an annual grazing agreement, however, the farmer may be prepared to terminate the agreement early should the new owner of The Old Vicarage require the field for their own livestock. To be discussed with agent. Fixtures and Fittings
Unless specifically described in these particulars, all fixtures and fittings are excluded from the sale though may be available by separate negotiation. Wayleaves, Easements & Rights of Way
The property is sold subject to and with the benefit of all rights, including rights of way, easements and proposed wayleaves. Please check with the Highways Department at the local County Council for the exact location of public footpaths/bridleways. Consumer Protection from Unfair Trading Regulations 2008
All measurements are approximate and quoted in imperial with metric equivalents and are for general guidance only. Whilst every effort has been made to ensure to accuracy, these sales particulars must not be relied upon. Please note Fine and Country have not tested any apparatus, equipment, fixtures and fittings or services and, therefore, no guarantee can be given that they are in working order. Internal photographs are reproduced for general information and it must not be inferred that any item shown is included with the property. Contact the numbers listed on the brochure.
Features:
- Garden
- Parking
- Terrace