BILDERNA LADDAS...
Hus & enfamiljshus for sale in Binstead
11 018 884 SEK
Hus & Enfamiljshus (Till salu)
3 r
4 bd
3 ba
Referens:
EDEN-T97512046
/ 97512046
Referens:
EDEN-T97512046
Land:
GB
Stad:
Binstead
Postnummer:
PO33 3SU
Kategori:
Bostäder
Listningstyp:
Till salu
Fastighetstyp:
Hus & Enfamiljshus
Rum:
3
Sovrum:
4
Badrum:
3
Parkeringar:
1
Garage:
1
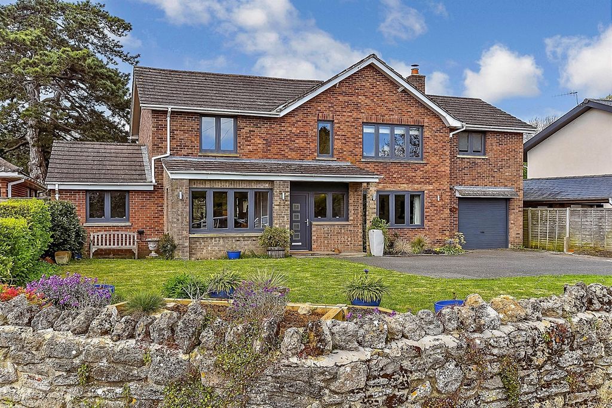
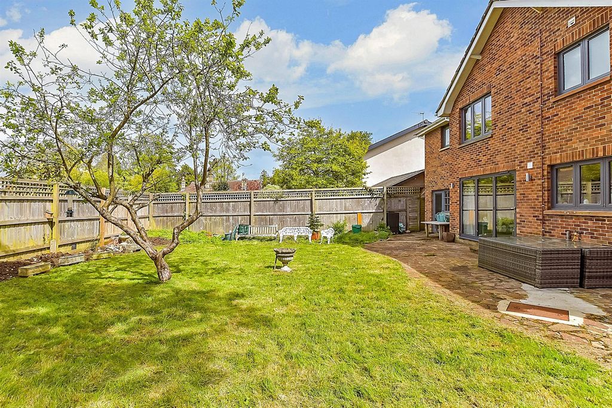
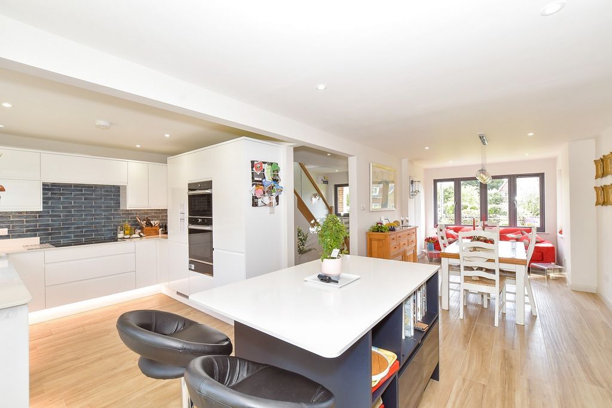
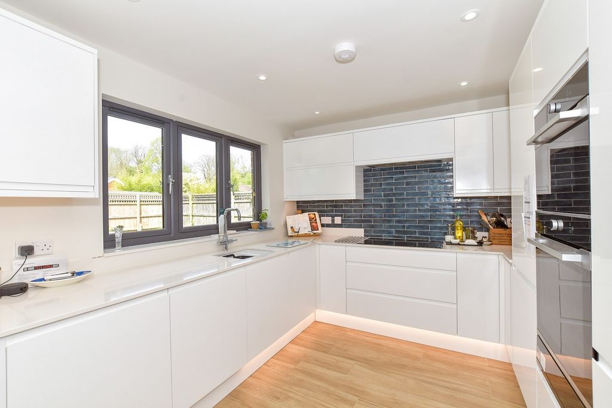
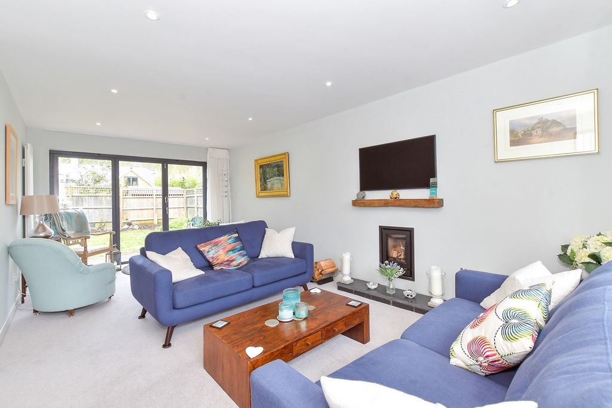
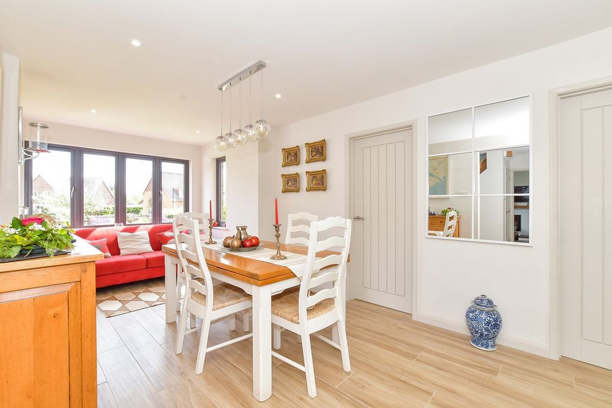
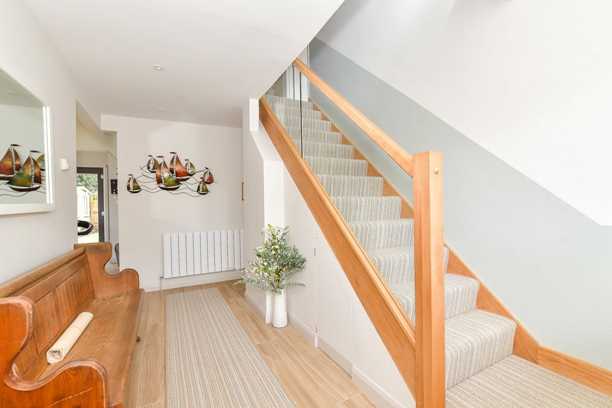
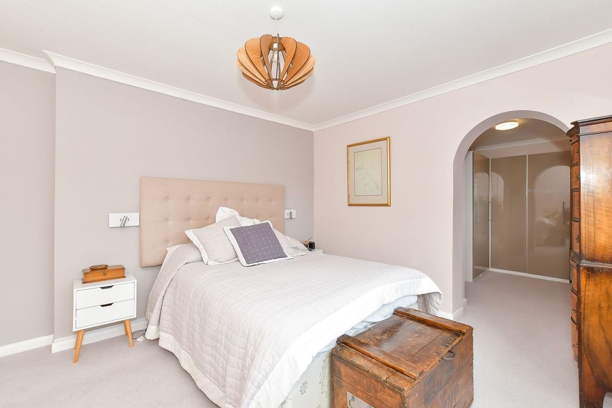
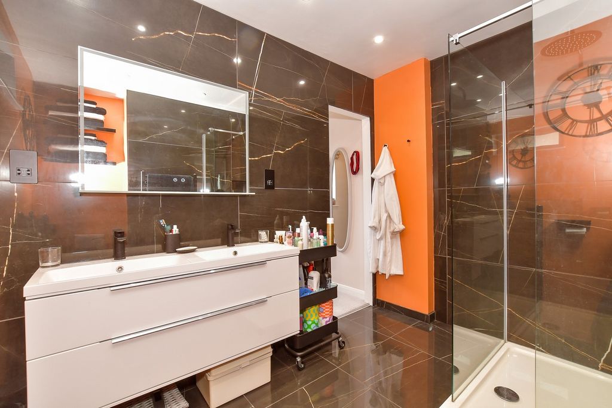
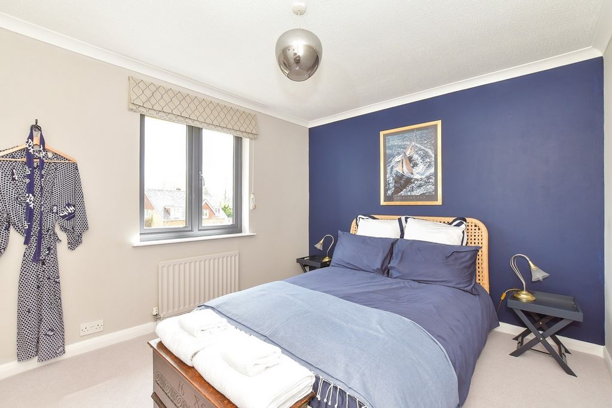
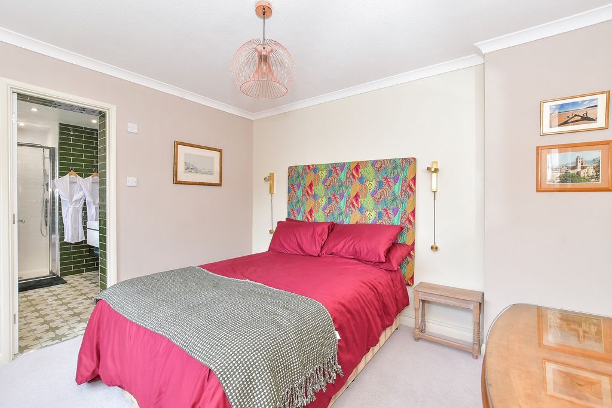
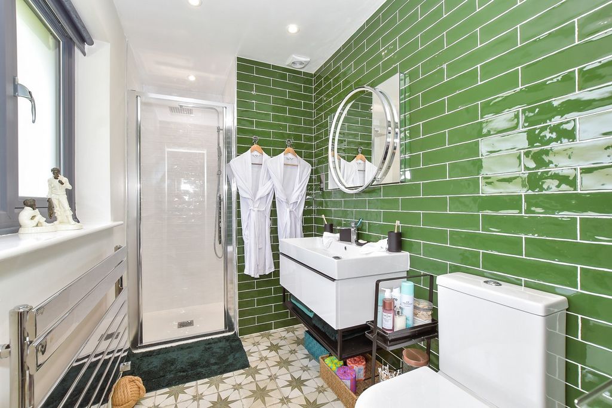

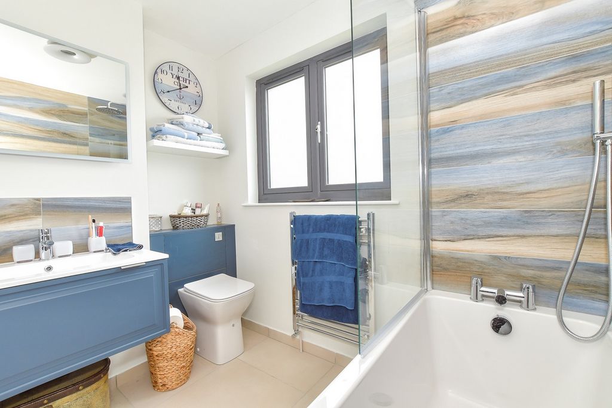
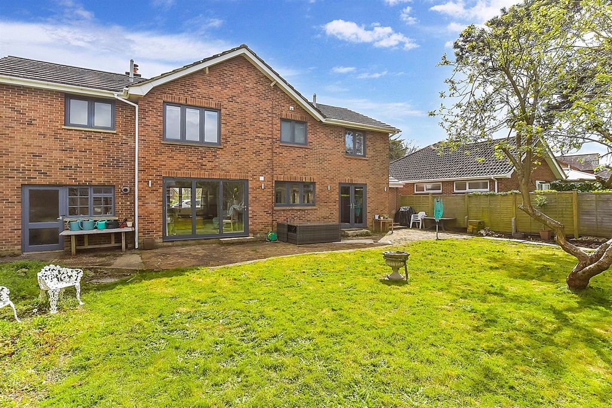
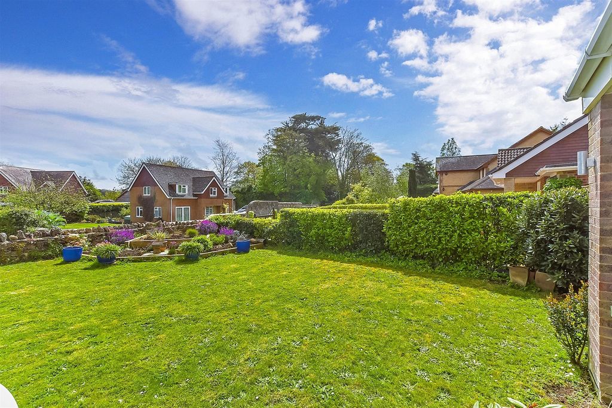
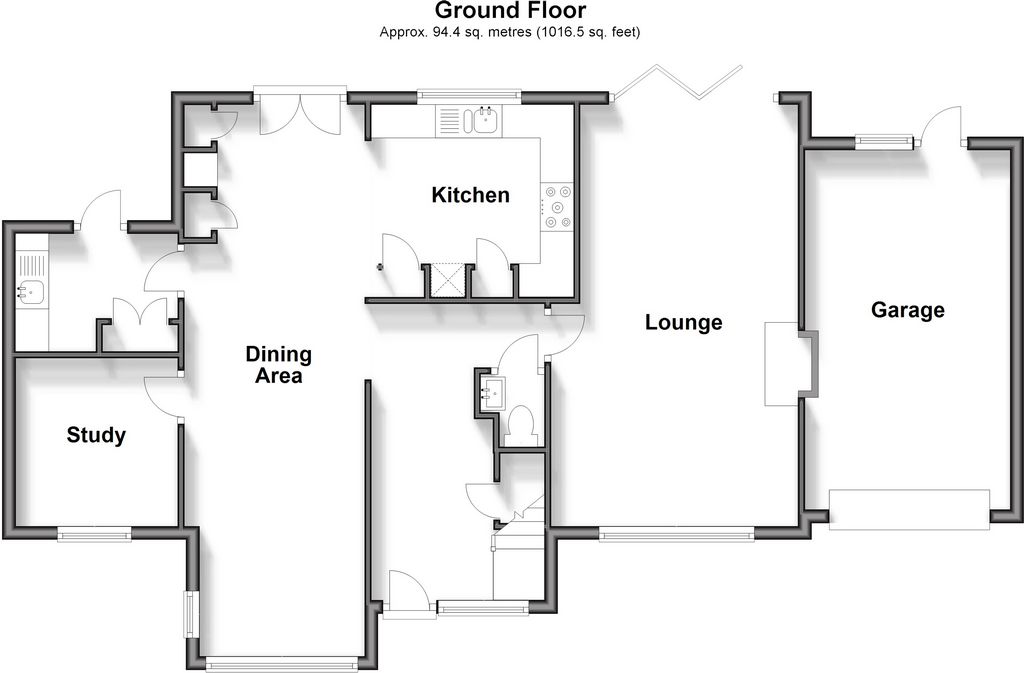
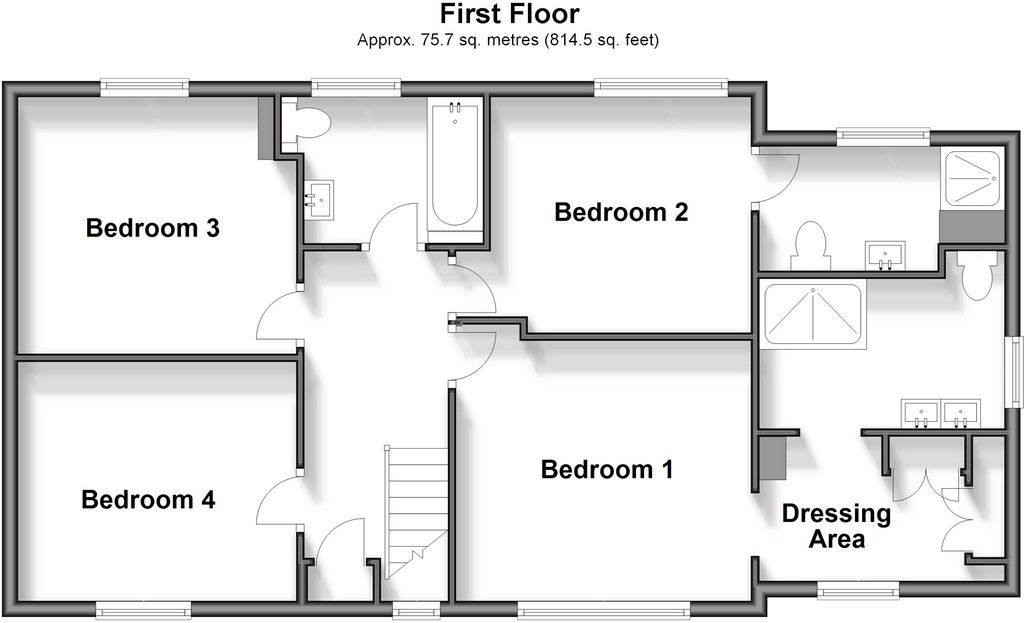
Features:
- Garage
- Parking Visa fler Visa färre On arrival at this impressive property, you'll be greeted by a generous driveway bordered by a charming stone wall. With ample parking space for several vehicles, as well as a garage for additional convenience. The front garden is simply delightful, adding to the home’s overall appeal in this desirable location. Once inside, you'll step into a spacious hallway with beautiful porcelain wood effect tiles. The stunning oak staircase with clear glass panelling catches your eye immediately, adding a touch of elegance to the space. It's a grand entrance that sets the tone for the rest of the home. The heart of the home is the impressive open plan kitchen / dining area. This space has been finished to an exceptional standard. The natural stone countertops are not only visually stunning but also highly functional. All the appliances are integrated seamlessly, including the induction hob and double oven, accompanied by a superb central island with seating space and additional storage. The white, high gloss finish on the units adds a touch of sophistication. It's a kitchen that's designed for both beauty and practicality. Adjacent to the kitchen is a spacious lounge. Natural light floods in through the dual aspect windows, creating a bright and inviting atmosphere. The room also features fantastic bifold doors that offer a seamless connection to the outdoors, as well as an attractive inset wood-burning stove, perfect for cosying up on chilly evenings. Convenience is key in this property. Just off the kitchen, you'll find a large utility room, providing plenty of space for laundry and additional storage. Adjacent to this a home office / study or children’s playroom, dependent upon your family’s requirements. Concluding the ground floor accommodation is a cloakroom. Moving upstairs, you'll discover four spacious double bedrooms, two of which with ensuites, each finished to the same impeccable standard as the rest of the property. The attention to detail is truly remarkable. And the family bathroom is no exception—it's designed with both style and functionality in mind. The main bedroom is a true haven of luxury. Not only does it offer ample space, but it also features a dressing room and the ensuite shower room is equally impressive, boasting a large, level entry shower and his and hers’ sinks, all presented in an impressive contemporary modern finish. The rear garden is currently laid to lawn and has a summer house which is used as a home office, ideally tucked away from the house. The area is prolific with wildlife and red squirrels visit regularly from the nearby woodland.
Features:
- Garage
- Parking