BILDERNA LADDAS...
Hus & enfamiljshus for sale in Węgierska Górka
1 137 194 SEK
Hus & Enfamiljshus (Till salu)
Referens:
EDEN-T97447127
/ 97447127
Referens:
EDEN-T97447127
Land:
PL
Stad:
Wegierska Gorka
Postnummer:
34
Kategori:
Bostäder
Listningstyp:
Till salu
Fastighetstyp:
Hus & Enfamiljshus
Fastighets storlek:
160 m²
Tomt storlek:
446 m²
Rum:
5
Sovrum:
2
Badrum:
2
Möblerad:
Ja
Balkong:
Ja
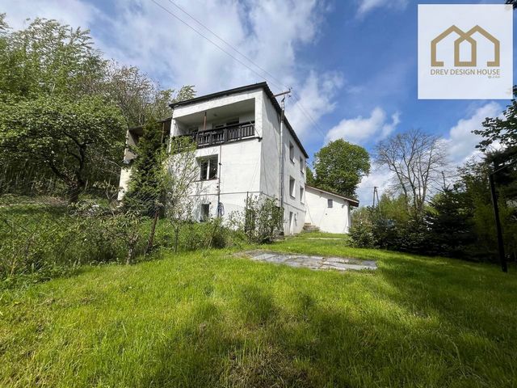
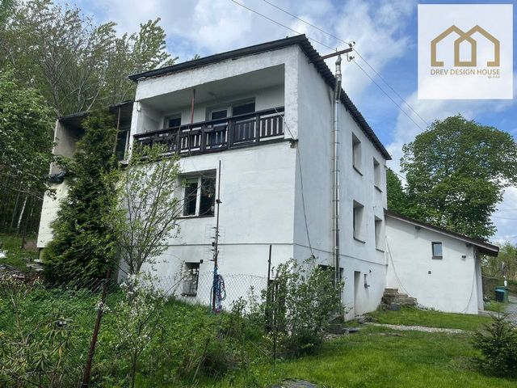
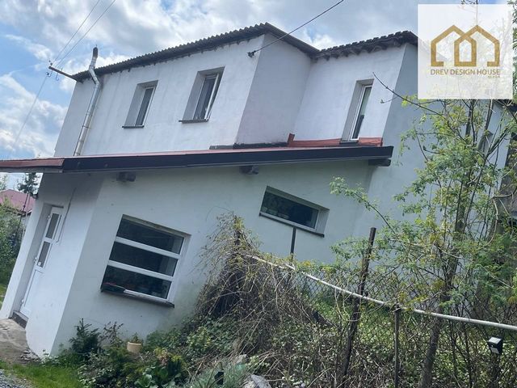
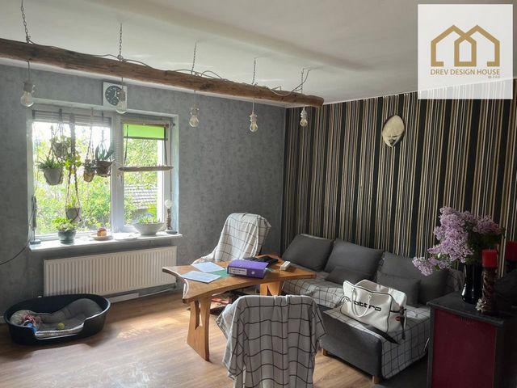
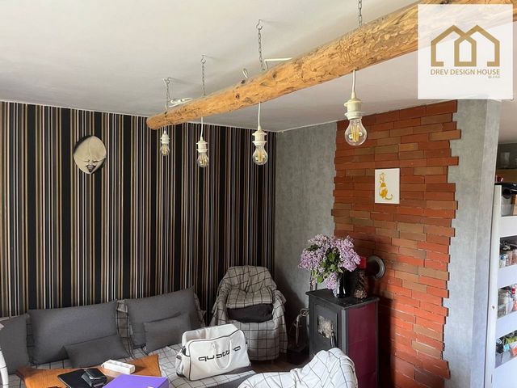
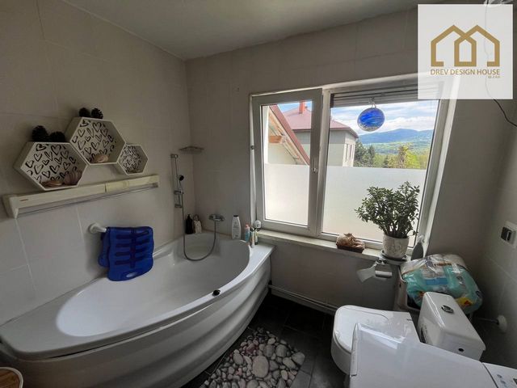
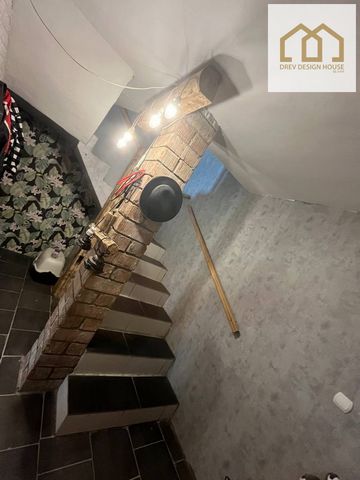
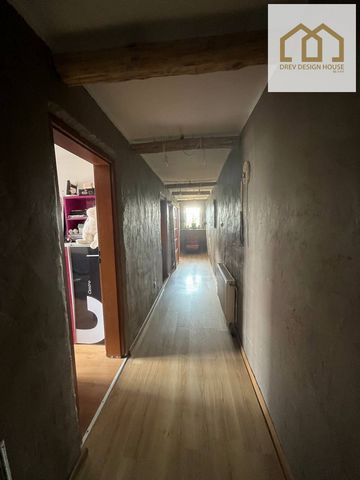
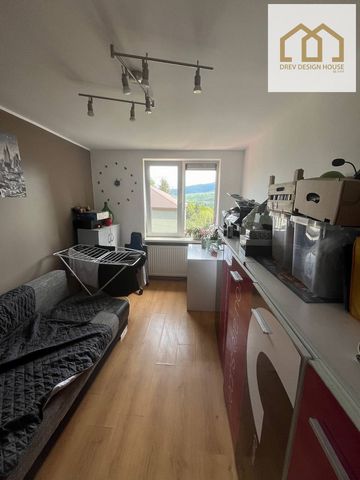
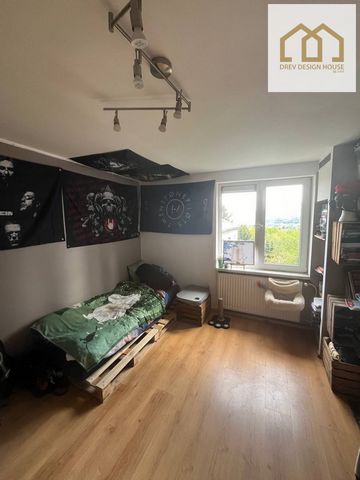
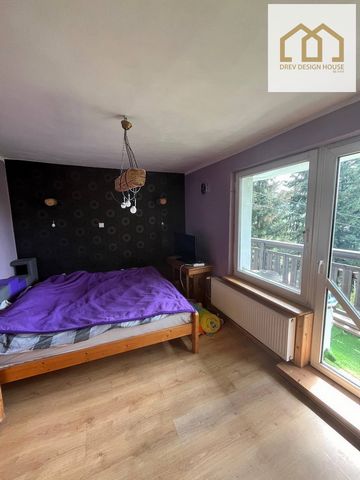
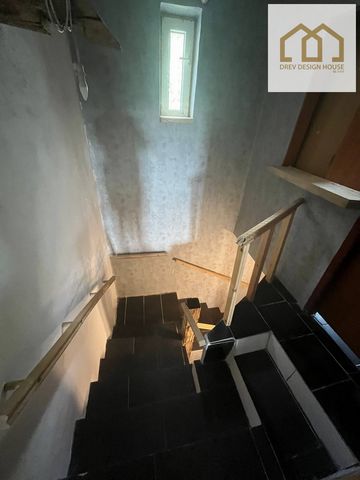
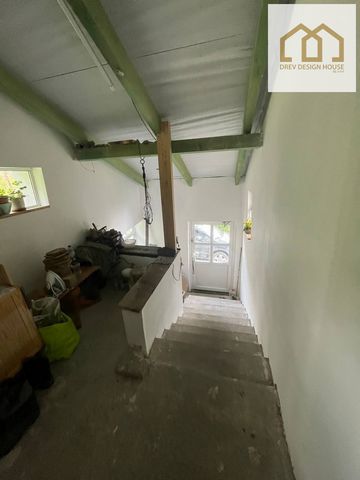
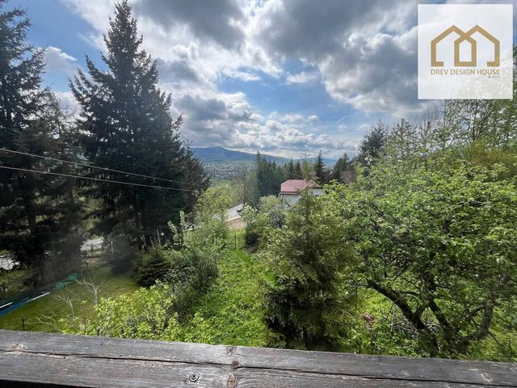
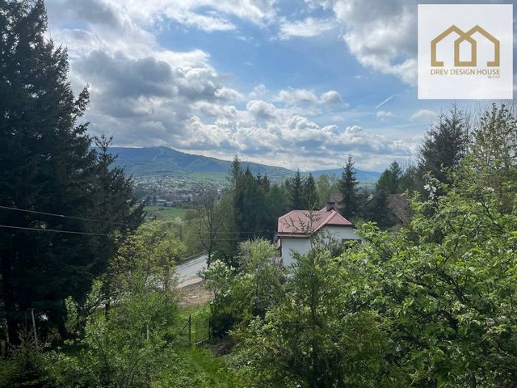
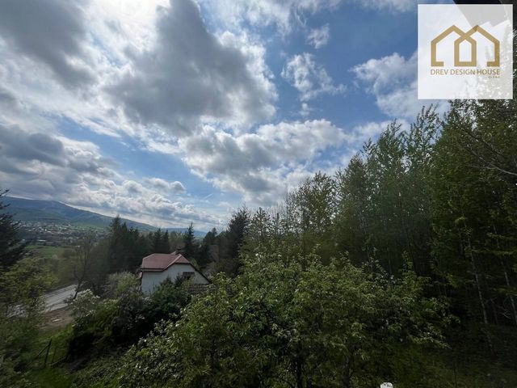
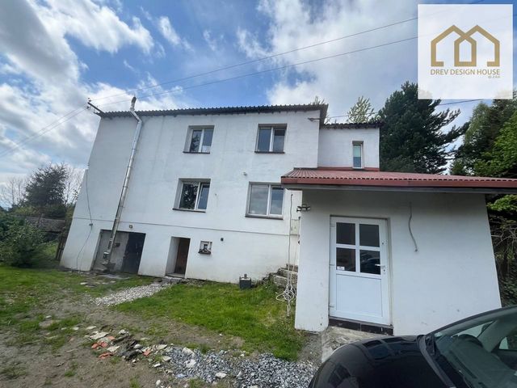
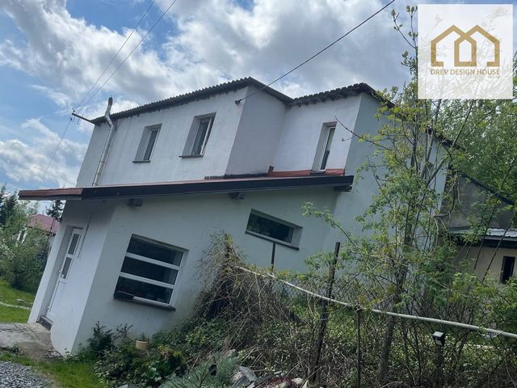
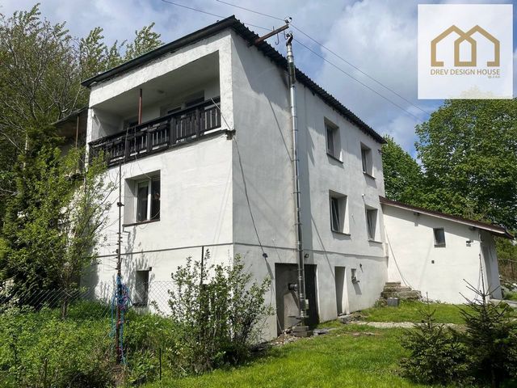
A building plot with services with an area of about 5 ares.
A facility perfectly suited for adaptation to
two separate apartments or rooms for rent or as a two-storey residential house.
The building is made in brick technology (brick, hollow brick), insulated from the outside with polystyrene 20 cm thick. The building has a basement - two basement rooms, in one there is a boiler room and the other as a utility room - stone walls.
The ceiling of the ground floor/first floor is made of reinforced concrete, insulated with wool 20 cm thick (2x 10 cm).
The partition walls of the building are made of brick plus drywall made of plasterboard.
Roof covering: Blachotrapez 1.5mm thick zinc-plated
Chimney and ventilation ducts: one brick and the other chrome-nickel fi 20 (for the central heating furnace)
Boiler room: pellet central heating boiler 25KW class 5
Kitex central heating installation, risers in copper, radiators.
Plumbing and electrical installation after renovation in 2020. Two electrical switchboards, each floor separately.
Municipal sewage system plus septic tank 1.5m3
Water supply - city water
Location:
To the center of Węgierska Górka 1.5 km
Park and playground, bicycle area - 1 km
Swimming pool and excursion trails - 3 km
Gym and bowling alley - 3 km
Hotels, SPA
Primary school, technical school and kindergarten -1.5 km
Doctor's offices, clinics, Church - 1-1.5 km
From the property, exit about 800 m to expressway No. 1, direction Zwardoń.
The house needs a small renovation.
Features:
- Balcony
- Furnished Visa fler Visa färre Het huis ligt op een zeer goede locatie, gelegen op een heuvel met een eigen weg die in de winter sneeuwvrij is. Prachtig uitzicht.
Een bouwkavel met diensten met een oppervlakte van ongeveer 5 are.
Een faciliteit die perfect geschikt is om zich aan te passen aan
Twee aparte appartementen of kamers te huur of als woonhuis met twee verdiepingen.
Het gebouw is gemaakt in baksteentechnologie (baksteen, holle baksteen), van buitenaf geïsoleerd met polystyreen van 20 cm dik. Het gebouw heeft een kelder - twee kelderkamers, in de ene is er een stookruimte en de andere als bijkeuken - stenen muren.
Het plafond van de begane grond/eerste verdieping is gemaakt van gewapend beton, geïsoleerd met wol van 20 cm dik (2x 10 cm).
De scheidingswanden van het gebouw zijn gemaakt van baksteen plus gipsplaat van gipsplaat.
Dakbedekking: Blachotrapez 1,5 mm dik verzinkt
Schoorsteen en ventilatiekanalen: de ene steen en de andere chroomnikkel fi 20 (voor de cv-ketel)
Stookruimte: pellet cv-ketel 25KW klasse 5
Kitex cv-installatie, stijgleidingen in koper, radiatoren.
Sanitair en elektrische installatie na renovatie in 2020. Twee elektrische schakelborden, elke verdieping afzonderlijk.
Gemeentelijke riolering plus septic tank 1,5m3
Watervoorziening - stadswater
Plaats:
naar het centrum van Węgierska Górka 1.5 km
Park en speeltuin, fietsgebied - 1 km
Zwembad en excursieroutes - 3 km
Fitnessruimte en bowlingbaan - 3 km
Hotels, SPA
Basisschool, technische school en kleuterschool -1,5 km
Dokterspraktijken, klinieken, Kerk - 1-1,5 km
Vanaf de accommodatie neemt u de afslag ongeveer 800 m naar snelweg nr. 1, richting Zwardoń.
Het huis heeft een kleine renovatie nodig.
Features:
- Balcony
- Furnished Dom w bardzo dobrej lokalizacji, usytuowany na wzgórzu z prywatną drogą, która zimą jest odśnieżana. Przepiękne widoki.
Działka budowlana z usługami o pow ok 5 arów.
Obiekt doskonale nadający się do zaadaptowania na
dwa odrębne mieszkania bądź pokoje na wynajem lub jako dwukondygnacyjny dom mieszkalny.
Budynek wykonany jest w technologii murowanej ( cegła, pustak), ocieplony z zewnątrz styropianem gr 20 cm. Budynek podpiwniczony - dwa pomieszczenia piwnicy , w jednym znajduje się kotłownia a drugi jako pomieszczenie gospodarcze- ściany kamienne.
Strop parter/piętro żelbetowy, ocieplony wełną gr 20 cm (2x 10 cm).
Ściany działowe budynku murowane plus sucha zabudowa pł kartonowo gipsowe.
Pokrycie dachu: Blachotrapez gr 1,5mm ocynk.
Przewody kominowe i wentylacyjne: jeden murowany a drugi chromonikiel fi 20 ( do pieca CO)
Kotłownia: kocioł CO na pellet 25KW kl 5
Instalacja CO kitex, piony w miedzi, grzejniki.
Instalacja wodno kanalizacyjna oraz elektryczna po remoncie w 2020 roku. Dwie tablice rozdzielcze elektryczne , każde piętro osobno.
Kanalizacja miejska plus szambo 1,5m3
Wodociąg - woda miejska
Lokalizacja :
Do centrum Węgierskiej Górki 1,5 km
Park i plac zabaw, plac rowerowy - 1 km
Basen i trasy wycieczkowe- 3 km
Siłownia i kręgielnia- 3 km
Hotele, SPA
Szkoła podstawowa, technika i przedszkole -1,5 km
Gabinety lekarskie, przychodnie, Kościół - 1-1,5 km
Od posesji zjazd ok 800 m do drogi ekspresowej nr 1 , kierunek Zwardoń.
Dom do niewielkiego remontu.
Features:
- Balcony
- Furnished The house is in a very good location, located on a hill with a private road that is cleared of snow in winter. Beautiful views.
A building plot with services with an area of about 5 ares.
A facility perfectly suited for adaptation to
two separate apartments or rooms for rent or as a two-storey residential house.
The building is made in brick technology (brick, hollow brick), insulated from the outside with polystyrene 20 cm thick. The building has a basement - two basement rooms, in one there is a boiler room and the other as a utility room - stone walls.
The ceiling of the ground floor/first floor is made of reinforced concrete, insulated with wool 20 cm thick (2x 10 cm).
The partition walls of the building are made of brick plus drywall made of plasterboard.
Roof covering: Blachotrapez 1.5mm thick zinc-plated
Chimney and ventilation ducts: one brick and the other chrome-nickel fi 20 (for the central heating furnace)
Boiler room: pellet central heating boiler 25KW class 5
Kitex central heating installation, risers in copper, radiators.
Plumbing and electrical installation after renovation in 2020. Two electrical switchboards, each floor separately.
Municipal sewage system plus septic tank 1.5m3
Water supply - city water
Location:
To the center of Węgierska Górka 1.5 km
Park and playground, bicycle area - 1 km
Swimming pool and excursion trails - 3 km
Gym and bowling alley - 3 km
Hotels, SPA
Primary school, technical school and kindergarten -1.5 km
Doctor's offices, clinics, Church - 1-1.5 km
From the property, exit about 800 m to expressway No. 1, direction Zwardoń.
The house needs a small renovation.
Features:
- Balcony
- Furnished Das Haus befindet sich in einer sehr guten Lage, auf einem Hügel mit einer Privatstraße, die im Winter vom Schnee geräumt ist. Schöne Aussicht.
Ein Baugrundstück mit Dienstleistungen mit einer Fläche von ca. 5 Ar.
Eine Einrichtung, die sich perfekt für die Anpassung an
Zwei separate Wohnungen oder Zimmer zur Miete oder als zweistöckiges Wohnhaus.
Das Gebäude besteht aus Ziegeltechnik (Ziegel, Hohlziegel), das von außen mit 20 cm dickem Polystyrol isoliert ist. Das Gebäude ist unterkellert - zwei Kellerräume, in einem befindet sich ein Heizraum und der andere als Hauswirtschaftsraum - Steinwände.
Die Decke des Erdgeschosses/ersten Stocks besteht aus Stahlbeton, der mit 20 cm dicker Wolle (2x 10 cm) isoliert ist.
Die Trennwände des Gebäudes bestehen aus Ziegeln plus Trockenbau aus Gipskartonplatten.
Dacheindeckung: Blachotrapez 1,5 mm stark, verzinkt
Schornstein und Lüftungskanäle: ein Ziegel und der andere Chrom-Nickel fi 20 (für den Zentralheizungsofen)
Heizraum: Pellet-Zentralheizungskessel 25KW Klasse 5
Kitex-Zentralheizungsinstallation, Steigleitungen aus Kupfer, Heizkörper.
Sanitär- und Elektroinstallation nach der Renovierung im Jahr 2020. Zwei elektrische Schalttafeln, jede Etage separat.
Kommunales Abwassersystem plus Klärgrube 1,5 m3
Wasserversorgung - Stadtwasser
Ort:
Zum Zentrum von Węgierska Górka 1,5 km
Park und Spielplatz, Fahrradplatz - 1 km
Schwimmbad und Ausflugswege - 3 km
Fitnessraum und Bowlingbahn - 3 km
Hotels, SPA
Grundschule, Fachschule und Kindergarten -1,5 km
Arztpraxen, Kliniken, Kirche - 1-1,5 km
Von der Unterkunft aus fahren Sie ca. 800 m auf die Schnellstraße Nr. 1 in Richtung Zwardoń.
Das Haus braucht eine kleine Renovierung.
Features:
- Balcony
- Furnished La maison est très bien située, située sur une colline avec un chemin privé qui est déneigé en hiver. Belles vues.
Un terrain constructible avec services d’une superficie d’environ 5 ares.
Une installation parfaitement adaptée à l’adaptation
deux appartements ou chambres séparés à louer ou en maison d’habitation à deux étages.
Le bâtiment est réalisé en brique (brique, brique creuse), isolé de l’extérieur avec du polystyrène de 20 cm d’épaisseur. Le bâtiment a un sous-sol - deux pièces au sous-sol, dans l’une il y a une chaufferie et l’autre comme buanderie - murs en pierre.
Le plafond du rez-de-chaussée/premier étage est en béton armé, isolé avec de la laine de 20 cm d’épaisseur (2x 10 cm).
Les cloisons du bâtiment sont en brique et en cloison sèche en plaques de plâtre.
Couverture de la toiture : Blachotrapez 1,5 mm d’épaisseur zingué
Cheminée et conduits de ventilation : l’un brique et l’autre chrome-nickel fi 20 (pour la fournaise de chauffage central)
Chaufferie : chaudière de chauffage central à granulés 25KW classe 5
Installation de chauffage central Kitex, colonnes montantes en cuivre, radiateurs.
Installation plomberie et électricité après rénovation en 2020. Deux tableaux électriques, chaque étage séparément.
Système d’égouts municipaux plus fosse septique 1,5m3
Approvisionnement en eau - eau de ville
Emplacement:
Au centre de Węgierska Górka 1.5 km
Parc et aire de jeux, aire cyclable - 1 km
Piscine et sentiers d’excursion - 3 km
Gymnase et bowling - 3 km
Hôtels, SPA
École primaire, école technique et jardin d’enfants -1,5 km
Cabinets médicaux, cliniques, église - 1-1,5 km
De la propriété, sortez à environ 800 m de la voie rapide n° 1, en direction de Zwardoń.
La maison a besoin d’une petite rénovation.
Features:
- Balcony
- Furnished