7 903 340 SEK
BILDERNA LADDAS...
Hus & enfamiljshus for sale in Vaux-sur-Eure
7 903 340 SEK
Hus & Enfamiljshus (Till salu)
Referens:
EDEN-T97438483
/ 97438483
Referens:
EDEN-T97438483
Land:
FR
Stad:
Vaux Sur Eure
Postnummer:
27120
Kategori:
Bostäder
Listningstyp:
Till salu
Fastighetstyp:
Hus & Enfamiljshus
Fastighets storlek:
151 m²
Tomt storlek:
2 800 m²
Rum:
7
Sovrum:
4
Badrum:
3
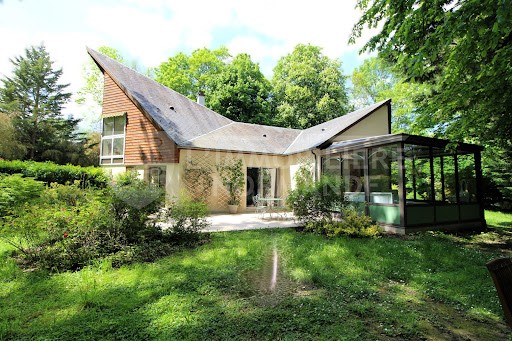
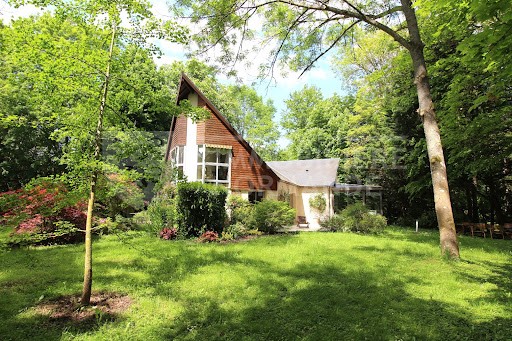
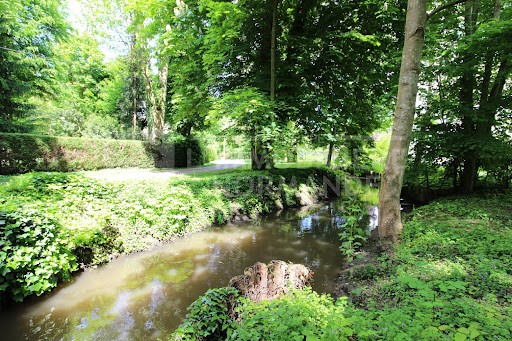
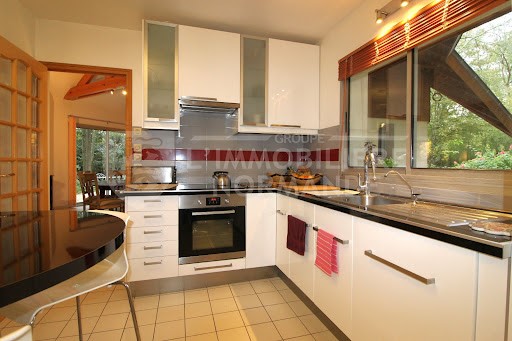
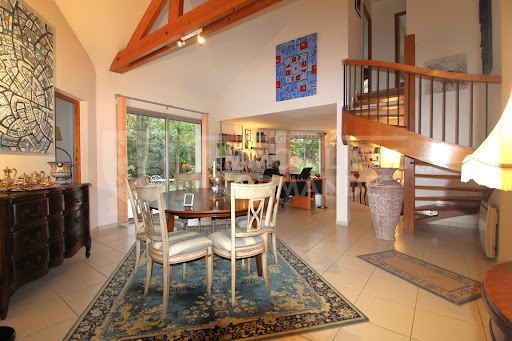
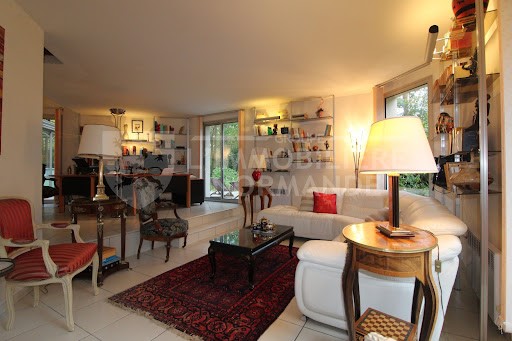

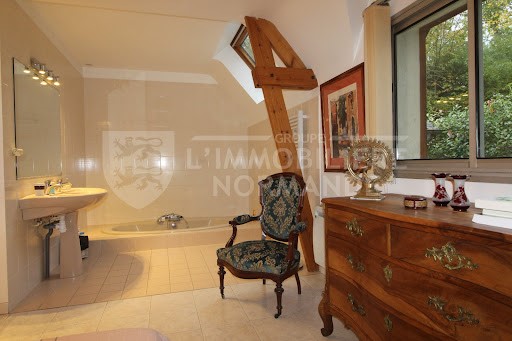
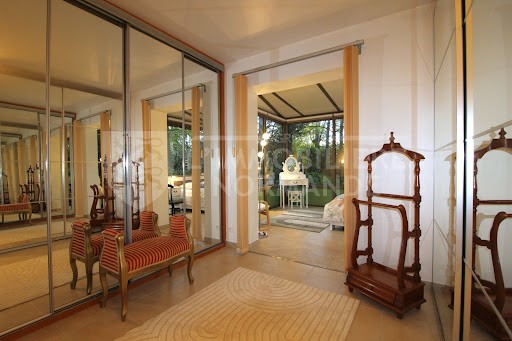

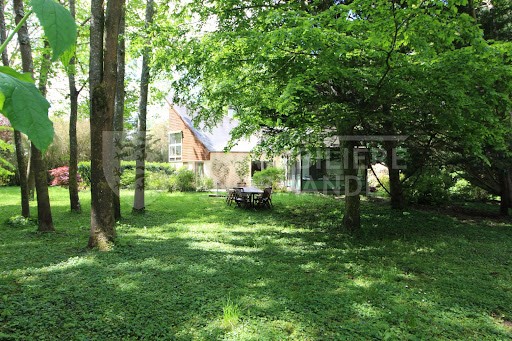
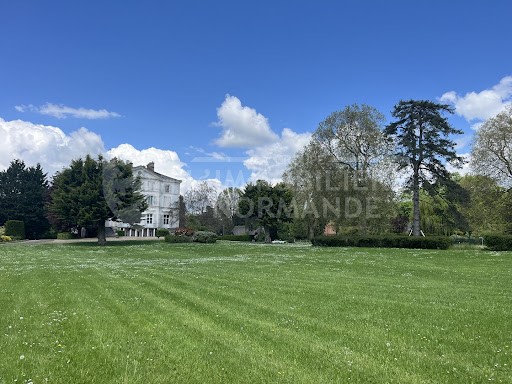
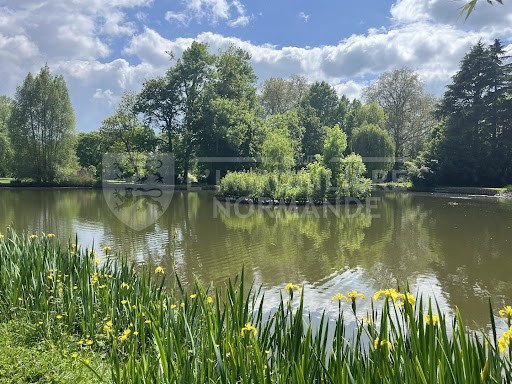
This description has been automatically translated from French. Visa fler Visa färre Dans un très beau village de la Vallée d’Eure, à 45 mn de Paris et proche A13, située au sein d'un domaine exclusif de 27 hectares équipé de trois courts de tennis et d'une grande piscine, assurant des loisirs et des divertissements pour toute la famille, dans un cadre de vie exceptionnel.
Cette maison d'architecte se distingue par son élégance et sa conception unique.
Dès l'entrée, vous serez séduit par une spacieuse pièce de vie dotée d'un toit cathédrale, ainsi qu'un salon en contrebas, baignée de lumière, s'ouvrant généreusement de part et d'autre sur un magnifique jardin arboré, vous permettant de profiter de la beauté de l'extérieur en toute saison.
La cuisine sur mesure est entièrement aménagée et équipée, tandis que l'arrière-cuisine et la lingerie offrent une fonctionnalité supplémentaire.
Le garage a été intelligemment aménagé en cellier, offrant un espace de rangement pratique.
Deux suites parentales, avec dressing, vous offrent confort et intimité, l'une d'entre elles est particulièrement remarquable, étant entièrement vitrée créant une harmonie entre l'intérieur et l'extérieur.
À l'étage, deux chambres supplémentaires et une salle de bains avec toilettes complètent l'espace de vie.
Les avantages de cette propriété sont nombreux : Bordée par un ru, un environnement privilégié au sein d'un domaine sécurisé avec une barrière à digicode, une construction de qualité, ainsi qu'un escalier sur mesure ajoutant une touche d'élégance.
DPE : D - Honoraires TTC charge vendeur
Prix moyens des énergies indexés au 01/01/2021 (abonnement compris).
Montant estimé des dépenses annuelles d'énergie pour un usage standard : entre 2 240 € et 3 080 € par an.
Les informations sur les risques auxquels ce bien est exposé sont disponibles sur le site géorisque:
... In a very beautiful village in the Eure Valley, 45 minutes from Paris and near the A13, located within an exclusive 27-hectare estate equipped with three tennis courts and a large swimming pool, ensuring leisure and entertainment for the whole family, in an exceptional living environment. This architect-designed house stands out for its elegance and unique design. From the entrance, you will be captivated by a spacious living room with a cathedral ceiling, as well as a sunken lounge, bathed in light, opening generously on either side to a magnificent tree-filled garden, allowing you to enjoy the beauty of the outdoors in all seasons. The custom kitchen is fully furnished and equipped, while the back kitchen and laundry room provide additional functionality. The garage has been cleverly converted into a pantry, offering practical storage space. Two master suites, with dressing rooms, offer you comfort and intimacy, one of which is particularly remarkable, being fully glazed, creating harmony between the inside and outside. On the upper floor, two additional bedrooms and a bathroom with a toilet complete the living space. The advantages of this property are numerous: Bordered by a stream, a privileged environment within a secure estate with a coded barrier, quality construction, as well as a custom staircase adding a touch of elegance. Energy Performance Diagnosis: D - All-inclusive fees charged to the seller. Average energy prices indexed as of 01/01/2021 (subscription included). Estimated annual energy expenses for standard use: between €2,240 and €3,080 per year. Information about the risks to which this property is exposed is available on the georisque website: ... />
This description has been automatically translated from French.