3 075 898 SEK
BILDERNA LADDAS...
Hus & enfamiljshus for sale in Beaulieu-sur-Dordogne
3 622 085 SEK
Hus & Enfamiljshus (Till salu)
Referens:
EDEN-T97427587
/ 97427587
Referens:
EDEN-T97427587
Land:
FR
Stad:
Beaulieu-Sur-Dordogne
Postnummer:
19120
Kategori:
Bostäder
Listningstyp:
Till salu
Fastighetstyp:
Hus & Enfamiljshus
Fastighets storlek:
264 m²
Tomt storlek:
5 783 m²
Rum:
11
Sovrum:
5
Badrum:
3
LIKNANDE FASTIGHETSLISTNINGAR
REAL ESTATE PRICE PER M² IN NEARBY CITIES
| City |
Avg price per m² house |
Avg price per m² apartment |
|---|---|---|
| Argentat | 13 372 SEK | - |
| Martel | 18 630 SEK | - |
| Gramat | 14 804 SEK | - |
| Souillac | 15 751 SEK | - |
| Malemort-sur-Corrèze | 19 457 SEK | - |
| Ussac | 18 038 SEK | - |
| Saint-Pantaléon-de-Larche | 19 912 SEK | - |
| Marcillac-la-Croisille | 13 415 SEK | - |
| Corrèze | 15 151 SEK | 18 192 SEK |
| Gourdon | 17 604 SEK | - |
| Aurillac | 16 612 SEK | 14 289 SEK |
| Égletons | 12 201 SEK | - |
| Uzerche | 10 439 SEK | - |
| Montignac | 18 985 SEK | - |
| Neuvic | 11 469 SEK | - |
| Treignac | 10 937 SEK | - |
| Thenon | 17 055 SEK | - |
| Cantal | 14 161 SEK | - |
| Cahors | 17 787 SEK | 16 019 SEK |
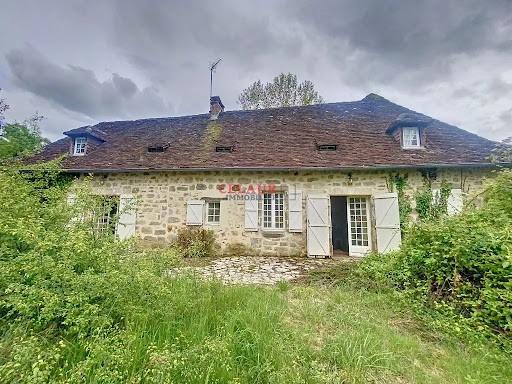
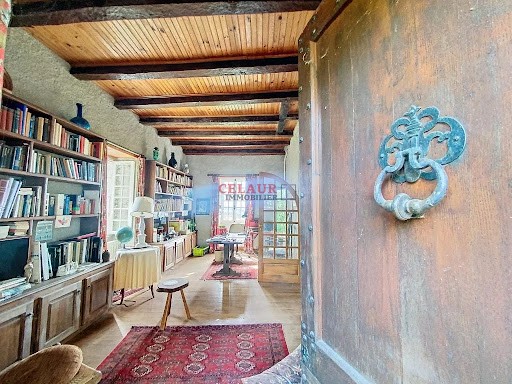
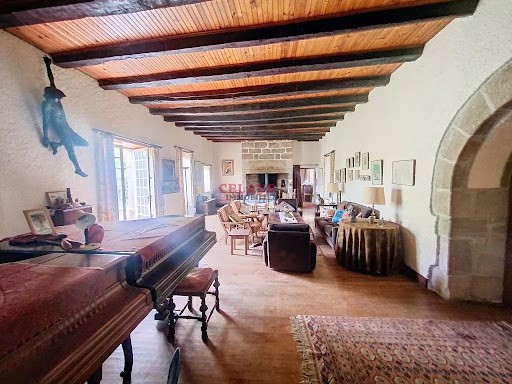
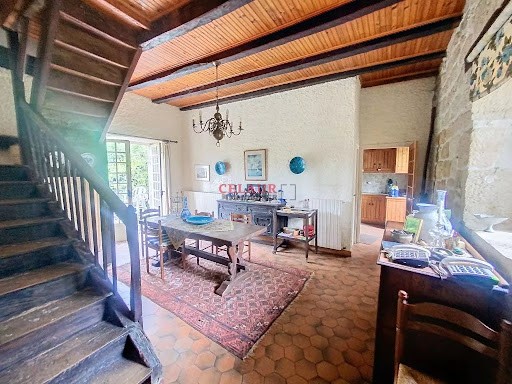
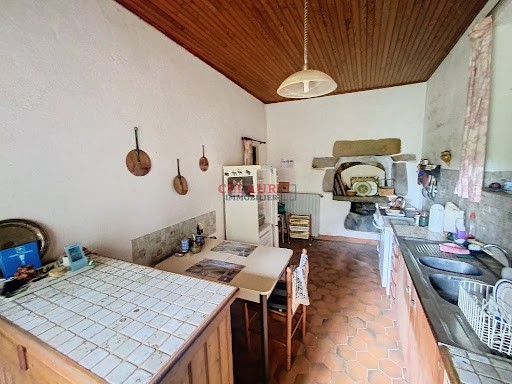
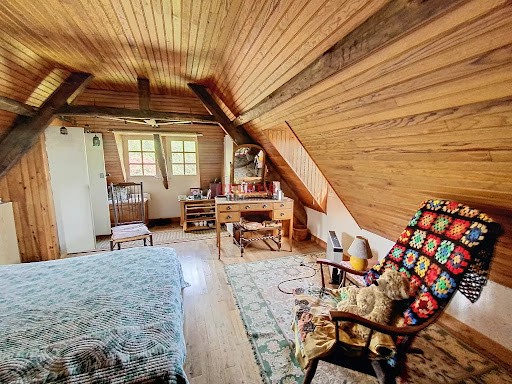
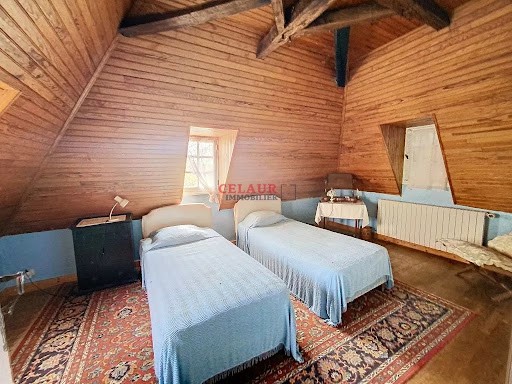
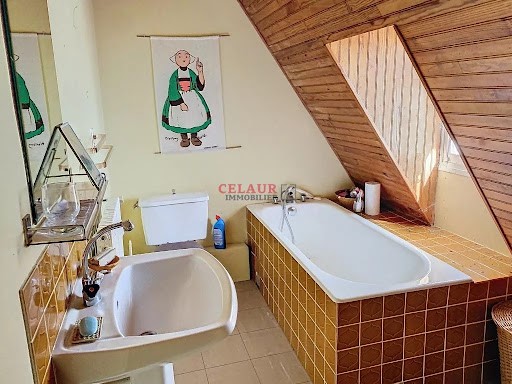
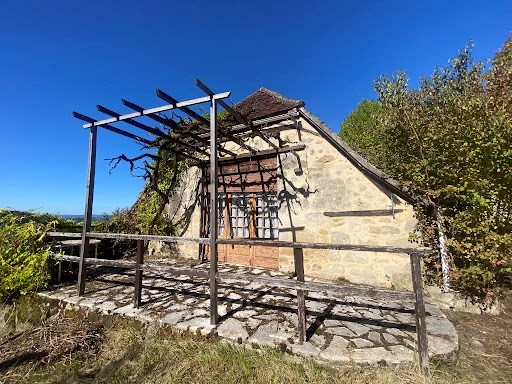
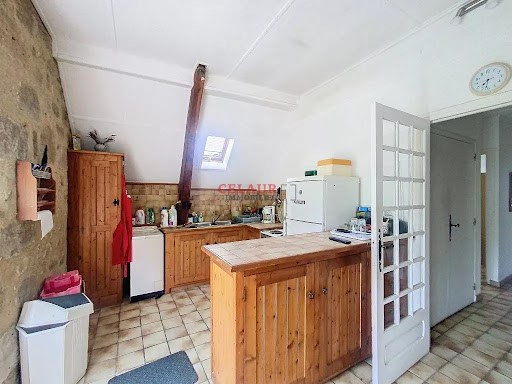
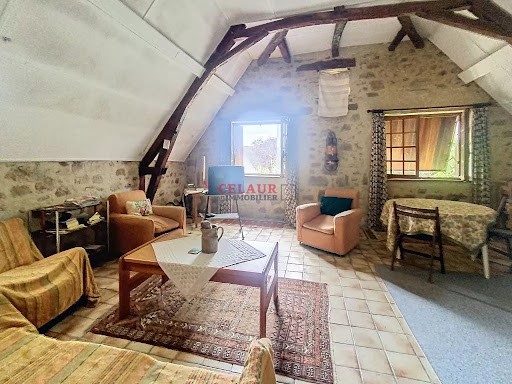
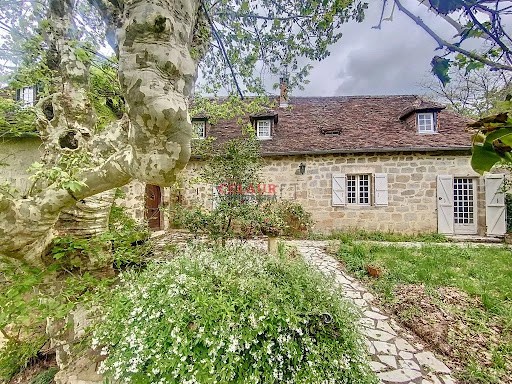
La maison principale (188 m² hab) est bâtie sur sous-sol complet (cave/chaufferie). Le rez-de-chaussée de la maison est constituée d'une bibliothèque (22 m²), un grand salon avec cantou (61 m²), une salle à manger (23 m²), une cuisine (15,6 m²) avec cellier. L'étage comporte 3 chambres mansardées (13.5 + 9+ 9.3 m²), 2 SDB. Chauffage central fuel. Beaucoup d'ouvertures sur le jardin, avant et arrière, ce qui rend la maison très agréable et lumineuse. Rafraichissement et amélioration énergétique à prévoir.
Le gîte est bâtie sur sous sol à usage de garage. Le rez-de-chaussée est constitué d'une terrasse, entrée, cuisine (22 m²), 2 chambres, sdb, salon (29 m²). Superficie habitable d'environ 76 m². Rafraichissement à prévoir. 10 minutes from BEAULIEU-SUR-DORDOGNE and 10 minutes from MEYSSAC, in a quiet hamlet, on approximately 5783 m² of wooded land, consisting of a stone house (188 m²) and a converted old barn (76 m²) into a gîte. The main house (188 m² living space) is built on a full basement (cellar/heating room). The ground floor of the house consists of a library (22 m²), a large living room with cantou (61 m²), a dining room (23 m²), a kitchen (15.6 m²) with pantry. The upstairs has 3 attic bedrooms (13.5 + 9 + 9.3 m²), 2 bathrooms. Central fuel heating. Many openings to the garden, both front and back, which makes the house very pleasant and bright. Refreshing and energy improvements are to be expected. The gîte is built on a basement used as a garage. The ground floor consists of a terrace, entrance, kitchen (22 m²), 2 bedrooms, bathroom, living room (29 m²). Living area of approximately 76 m². Refreshing is to be expected.This description has been automatically translated from French. 10 minuten van BEAULIEU-SUR-DORDOGNE en 10 minuten van MEYSSAC, in een rustig gehucht, op ongeveer 5783 m² bebost land, bestaande uit een stenen huis (188 m²) en een omgebouwde oude schuur (76 m²) tot een gîte. Het hoofdhuis (188 m² woonoppervlak) is gebouwd op een volledige kelder (kelder/verwarmingsruimte). De begane grond van het huis bestaat uit een bibliotheek (22 m²), een grote woonkamer met cantou (61 m²), een eetkamer (23 m²), een keuken (15,6 m²) met bijkeuken. De bovenverdieping heeft 3 zolderslaapkamers (13,5 + 9 + 9,3 m²), 2 badkamers. Centrale verwarming op brandstof. Veel openingen naar de tuin, zowel aan de voor- als achterzijde, wat de woning zeer aangenaam en licht maakt. Verfrissingen en energieverbeteringen zijn te verwachten. De gîte is gebouwd op een kelder die wordt gebruikt als garage. De begane grond bestaat uit een terras, entree, keuken (22 m²), 2 slaapkamers, badkamer, woonkamer (29 m²). Woonoppervlakte van circa 76 m². Verfrissend is te verwachten.Deze omschrijving is machinaal uit het Frans vertaald.