BILDERNA LADDAS...
Hus & enfamiljshus for sale in Burghwallis
10 016 130 SEK
Hus & Enfamiljshus (Till salu)
4 r
6 bd
3 ba
Referens:
EDEN-T97401114
/ 97401114
Referens:
EDEN-T97401114
Land:
GB
Stad:
Doncaster
Postnummer:
DN6 9JP
Kategori:
Bostäder
Listningstyp:
Till salu
Fastighetstyp:
Hus & Enfamiljshus
Rum:
4
Sovrum:
6
Badrum:
3
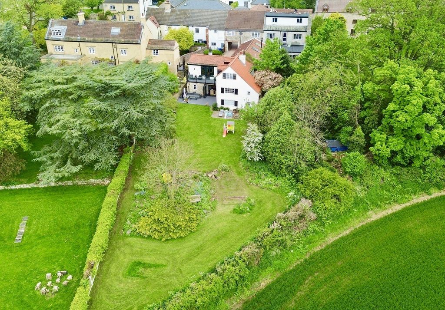
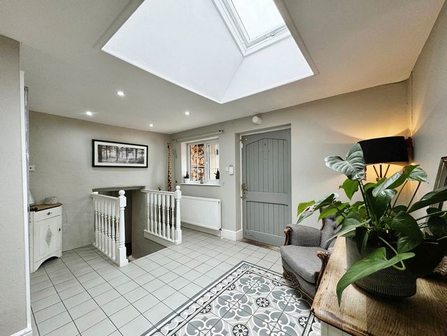
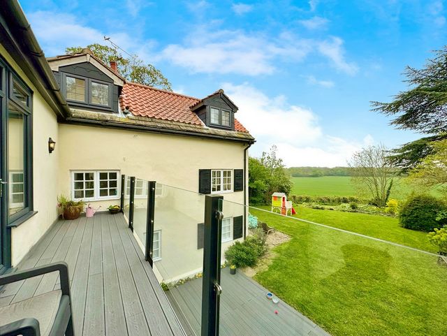
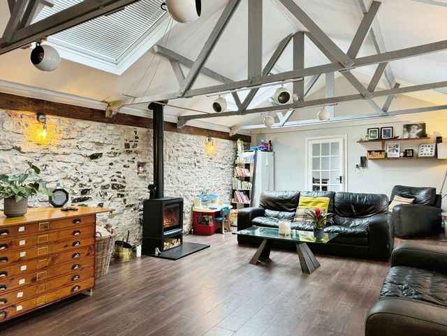
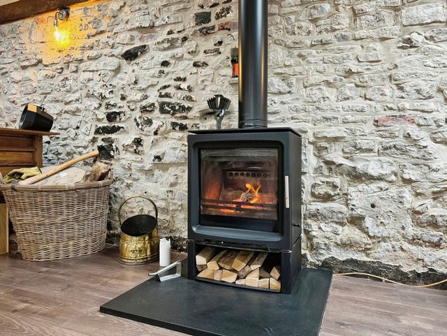
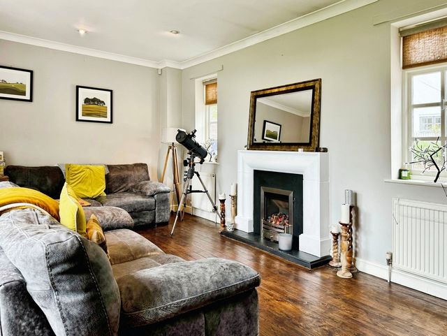
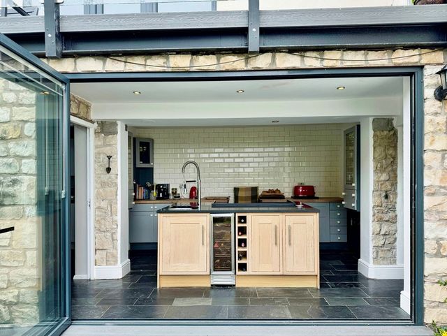
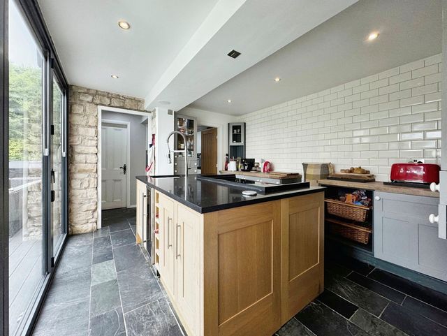
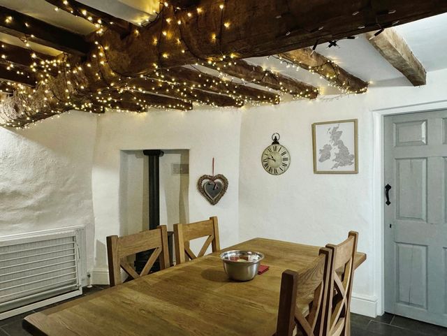
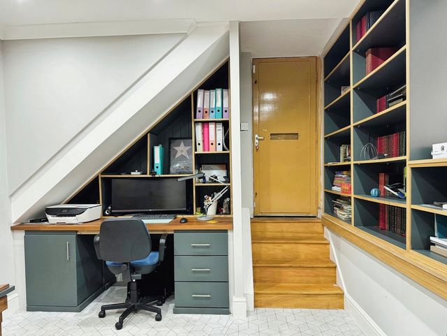
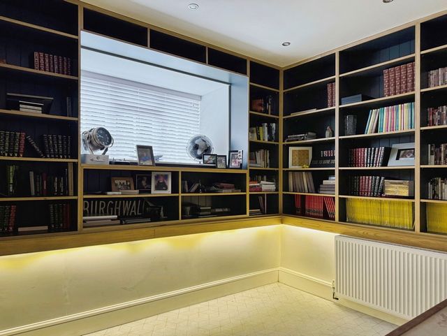
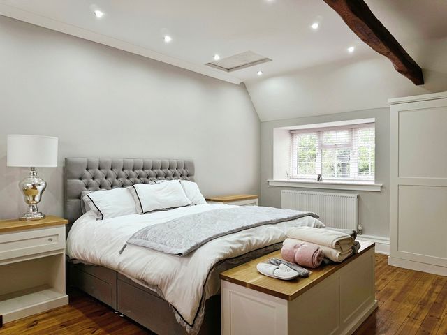
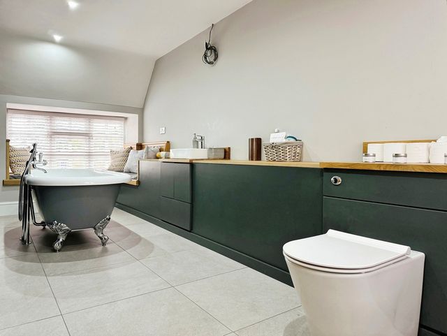
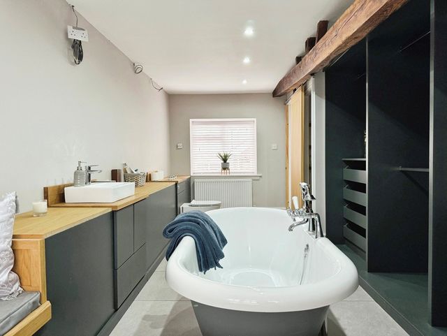
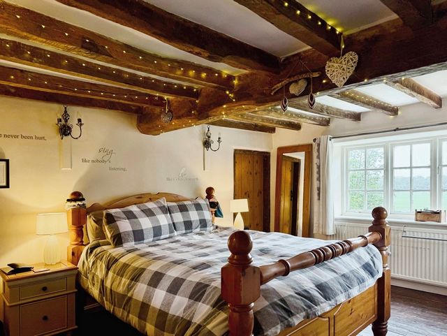
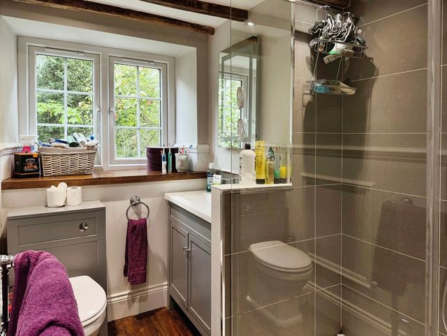
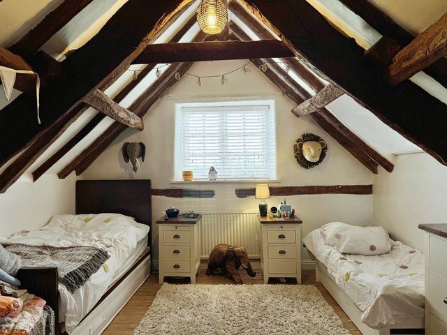
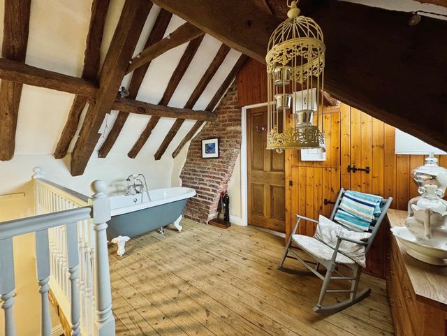
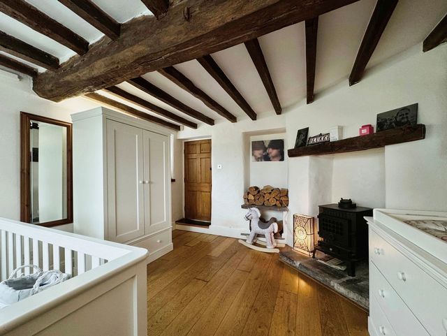
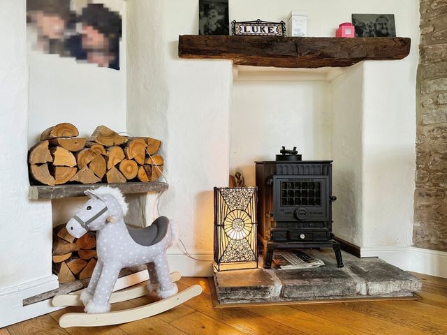
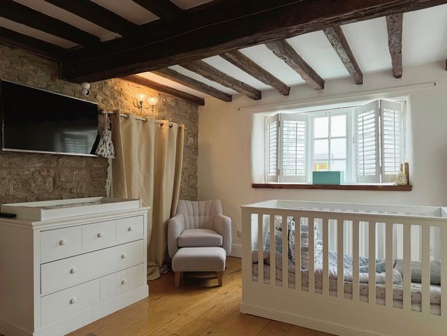
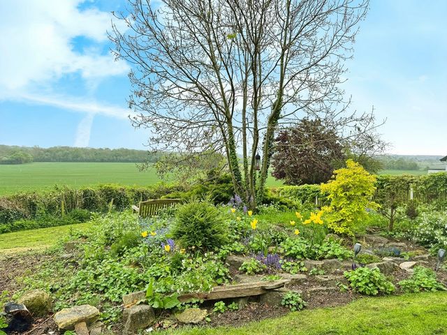
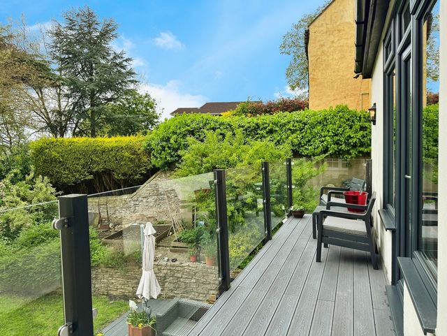
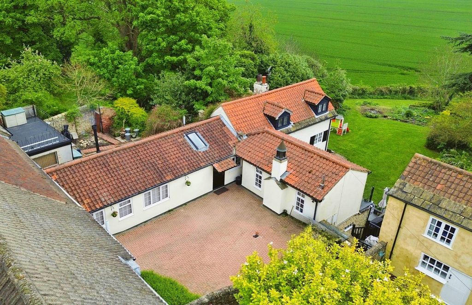
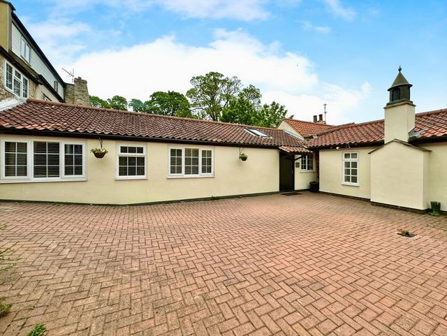
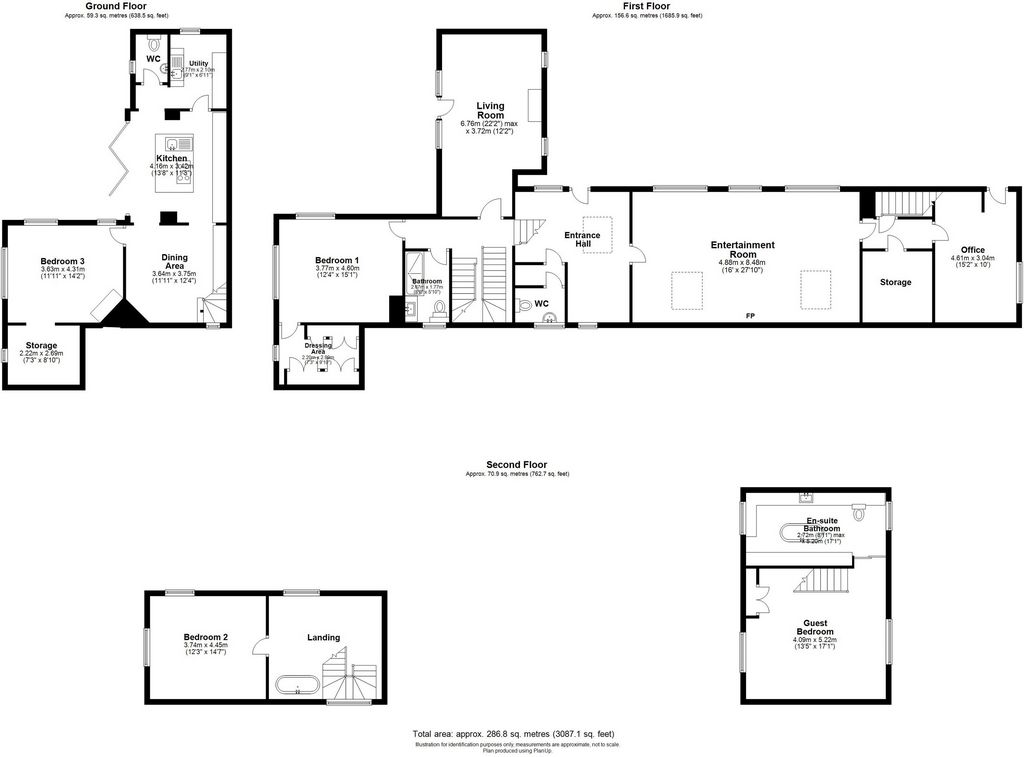
Features:
- Garden Visa fler Visa färre A unique opportunity to purchase a substantial family home situated within the highly regarded rural village of Burghwallis. Nestled within the historic Conservation Area at the centre of the historic village of Burghwallis, and accessed off a private road. The property has undergone a complete renovation in recent years by the current owners and sees versatile living accommodation, potential for a self-contained annex and truly enviable far reaching countryside views. This exclusive property is arranged over 4 levels and sprawls delightfully down to the large rear garden giving fabulous views over the open countryside from every level. The setting is very private. The sprawling living accommodation extends to in excess of 3000 sqft in all and Great attention to detail has been given to every area of this home, combining original character and charm, original natural oak beams, lavish fittings along with all the comforts of 21st century living to create a fantastic space for a growing family. The flexible living accommodation, of up to 6 generous sized bedrooms, comprises of a welcoming entrance hall flooded with natural light and flows to the rest of the living accommodation, there is also ample storge and a WC. This floor sees two large reception rooms, a grand living room with balcony off, providing the ideal vantage point to take in the stunning views over the garden, along with hardwood flooring and feature fireplace whilst a large entertainment room provides the ideal space to relax, having an impressive vaulted ceiling, Velux windows and feature log burning stove. The principal suite gives dual aspect views over open countryside and benefits from a walk-in dressing room. There is a bathroom adjacent to the bedroom also, which is newly fitted. A home office gives a perfect place to work from home with extensive built in bookcases and additional storage. Above this room is a guest suite which could be used as a separate annex or private area for teenage offspring or elderly relatives. There is a sumptuous double bedroom with exposed beams and ceiling spotlights which flows to a stunning en suite bathroom with free standing bath and fitted furniture. To the ground floor is a further double bedroom currently being used as a nursery, which boasts exposed brickwork along with ceiling beams. The heart of the home is the kitchen breakfast area fitted with an extensive range of units, central island and a number of built in appliances. There are bi-folding doors which lead on to a patio area to the rear as well as a well-proportioned dining area off. There is a separate utility room and further WC. The second floor gives another spacious double bedroom with beams to ceiling and freestanding bath. This again could be used as a guest suite should a buyer so wish. Externally the property is accessed through a gated entrance leading to a courtyard giving parking for several vehicles. To the rear of the property are extensive mature grounds mainly laid to lawn, with established planting and trees/shrubs flanking the boundaries. There are a number of private patio areas which provide the ideal vantage point to take in the truly stunning far reaching country views. The gardens also provide a perfect haven for al fresco dining and entertaining family and friends. The property occupies a private position within the village and must be viewed to appreciate what is on offer. TRANSPORT LINKS The property is located within the highly regarded village of Burghwallis and Parkside is set in a tranquil spot within the heart of the village. The property is surrounded by open countryside to the rear offering rural walks and a real sense of country life. The commuter is well served with easy access to the Northern motorway network with the A1 only one mile away making this an ideal base for commuting. There are rail and air links within a short travelling distance. Travelling times to: · Pontefract 6 miles · Doncaster 6 miles · York 30 miles · Leeds 27 miles · Sheffield 28 miles · Leeds Bradford airport 40 miles From Doncaster Station The average journey time between Doncaster and London Kings Cross is 1 hour 46 minutes . The fastest journey time is 1 hour 29 minutes. On an average weekday, there are 66 trains per day travelling from Doncaster to London Kings Cross.
Features:
- Garden