3 179 572 SEK
2 837 768 SEK
2 611 792 SEK
2 952 460 SEK
3 383 973 SEK
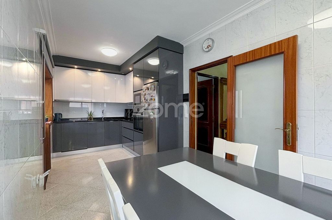
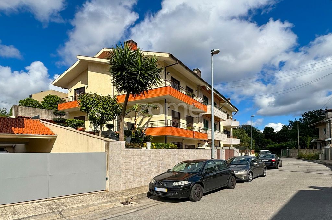

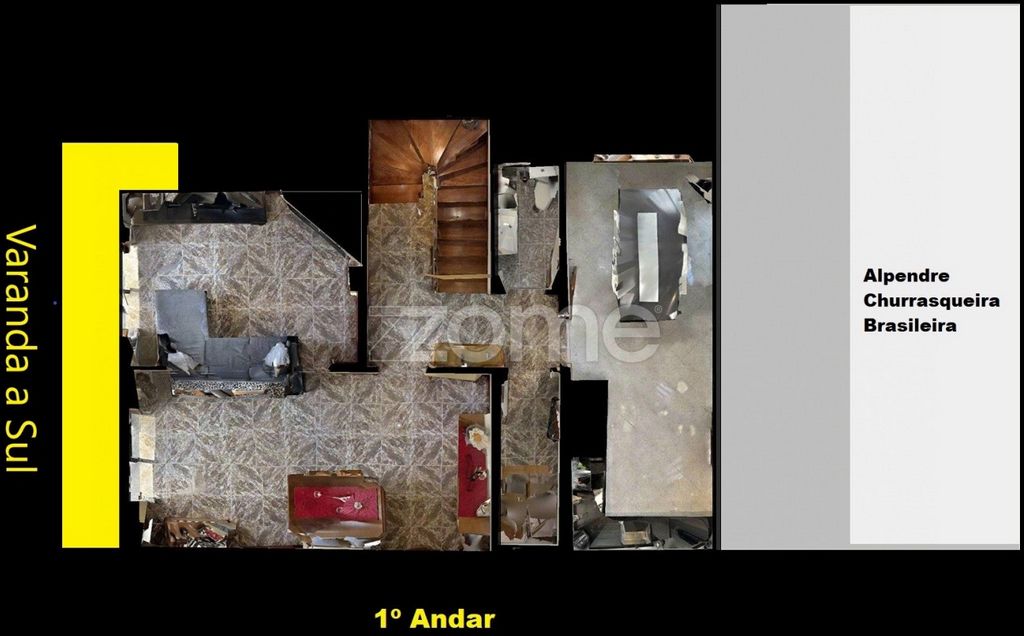
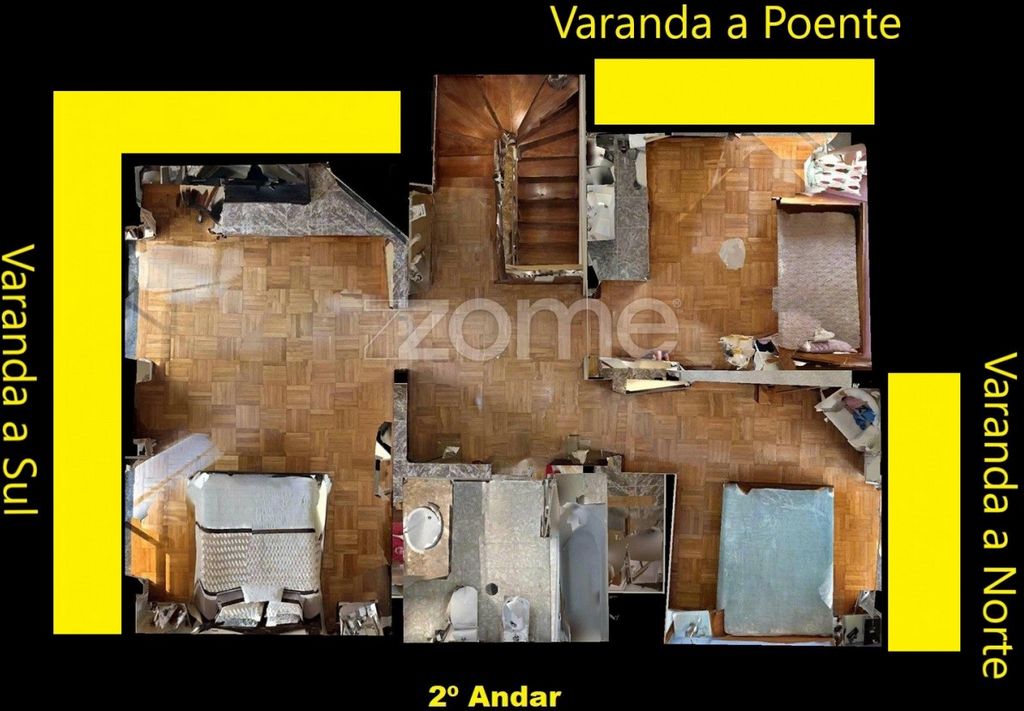
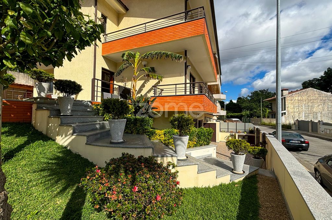
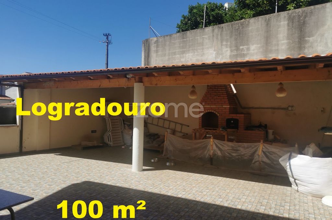
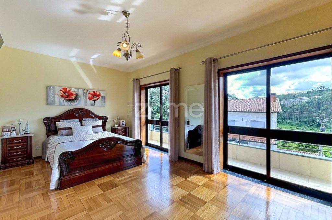
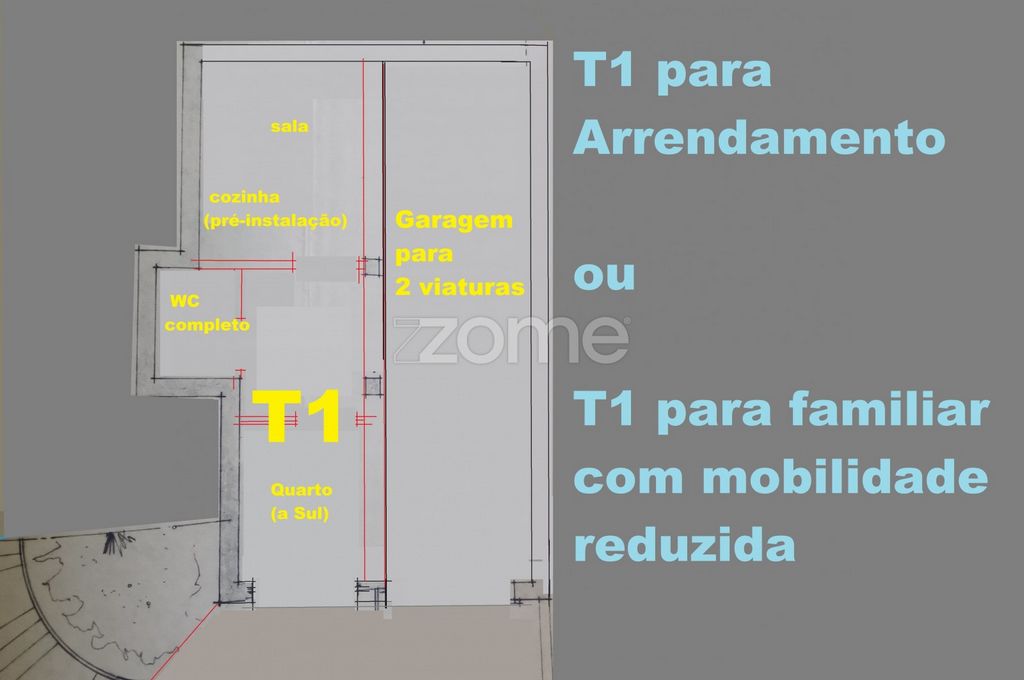
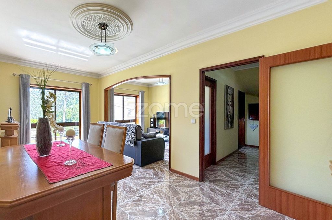
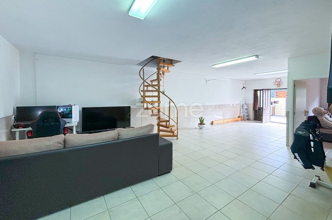
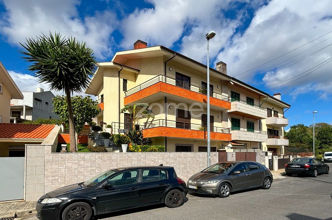
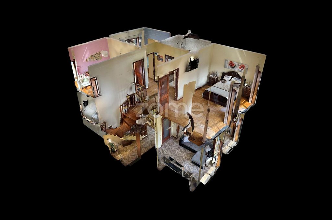
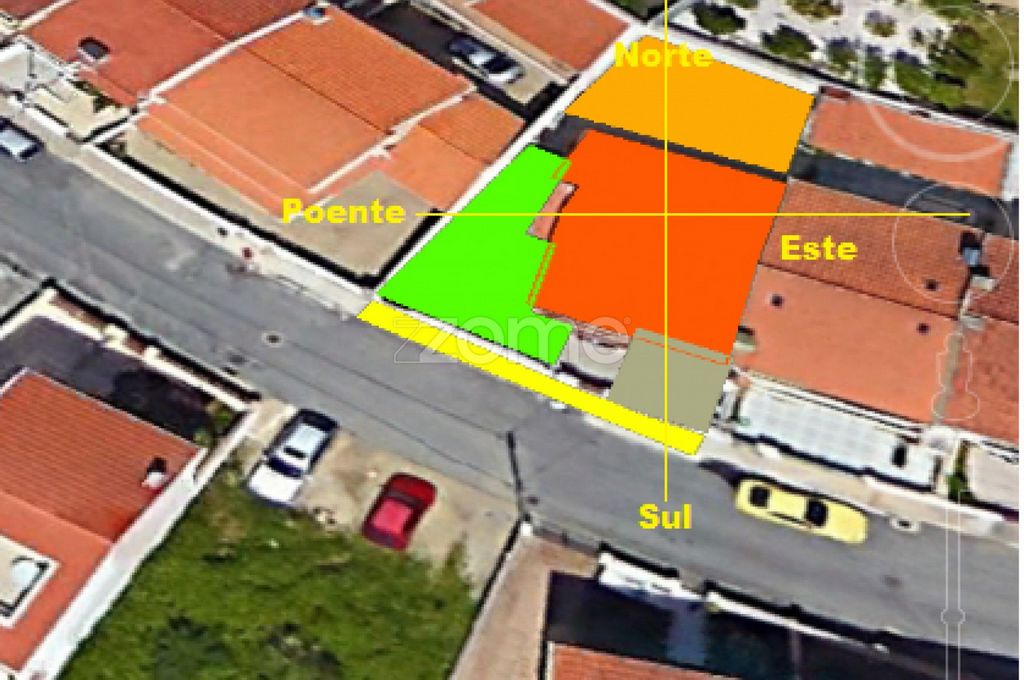
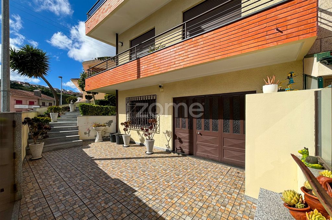
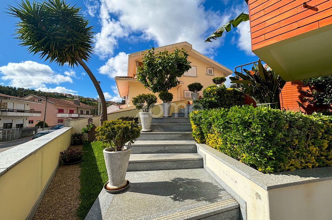
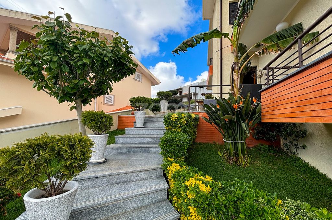
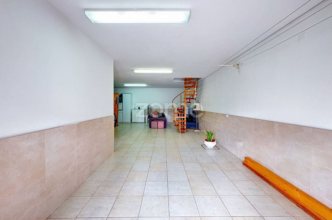
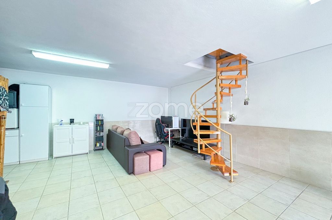
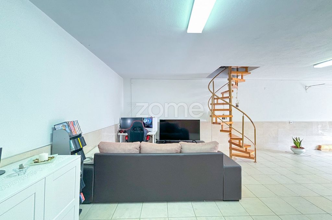
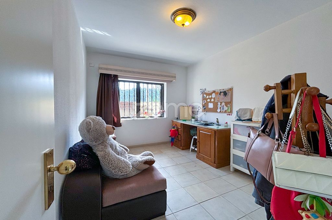
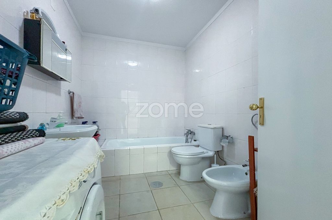

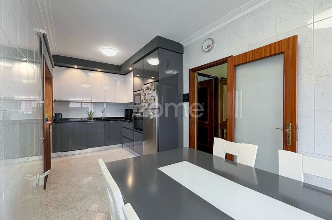

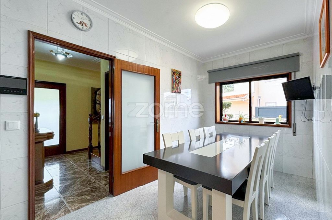
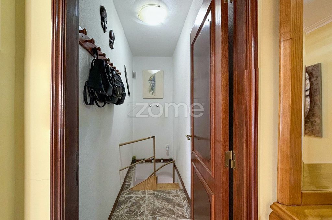
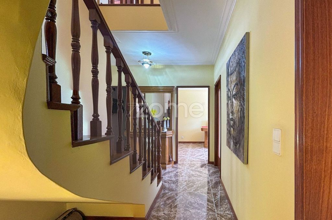
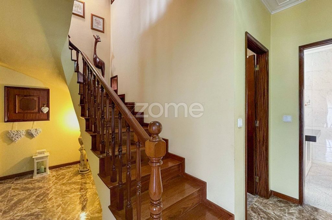
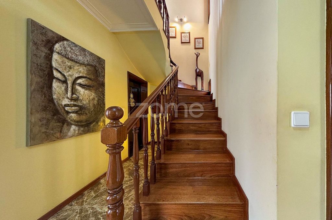
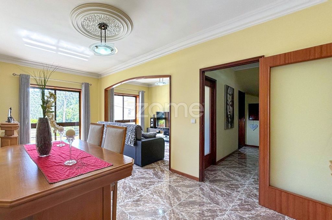
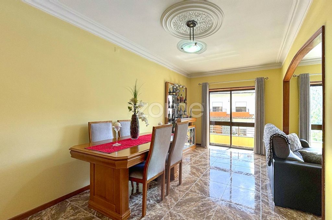
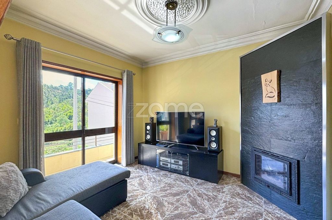
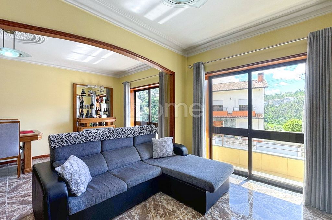
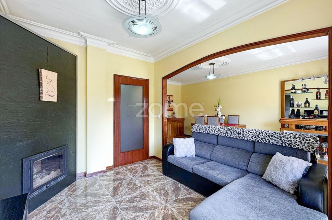
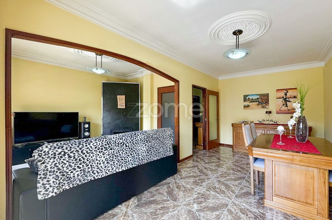
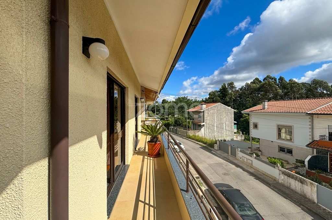
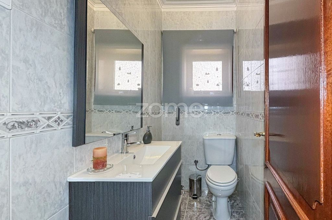
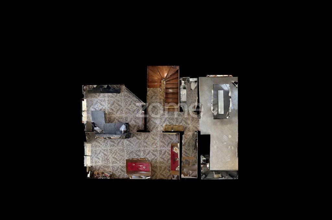
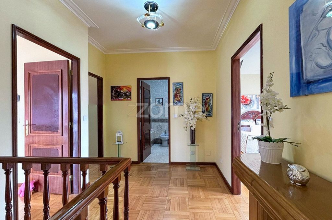
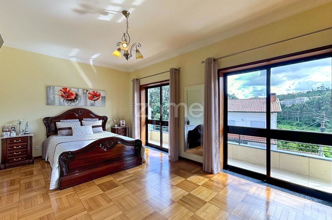
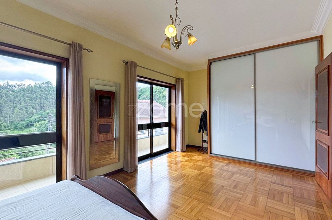
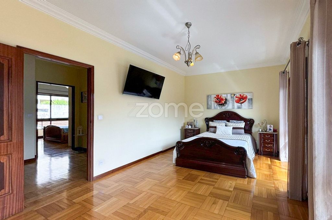

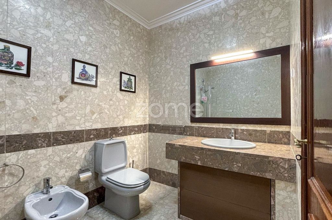
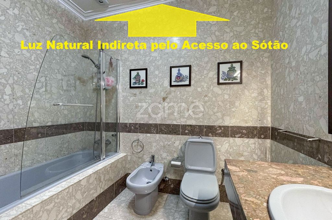
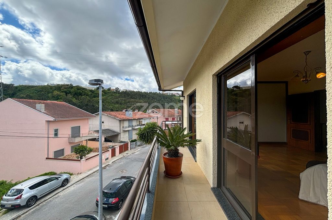
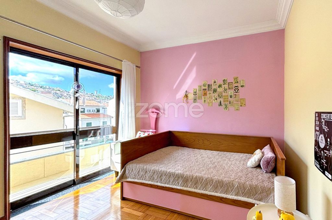
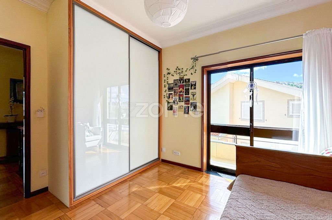
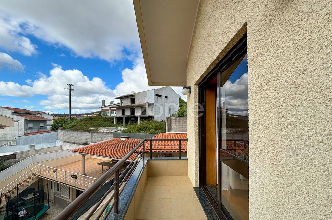
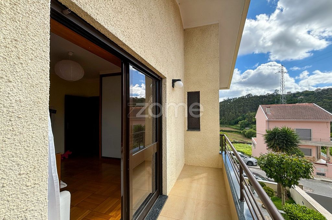
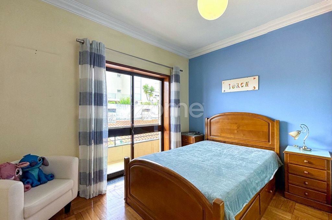
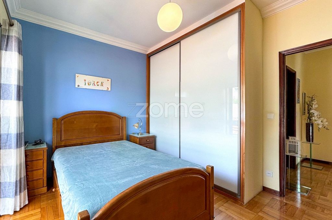
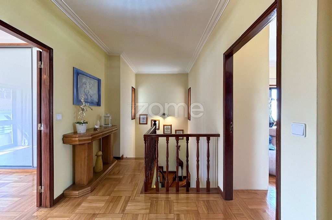
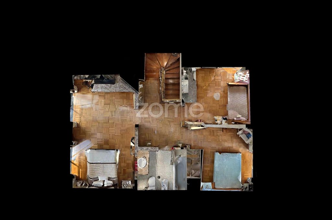
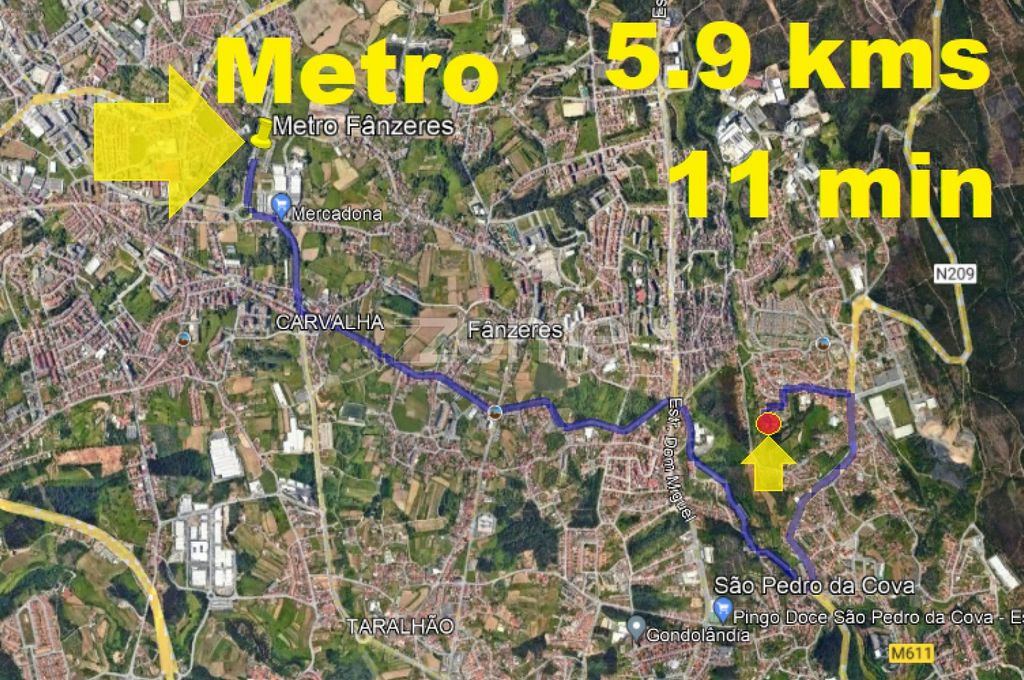
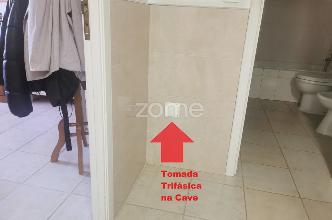
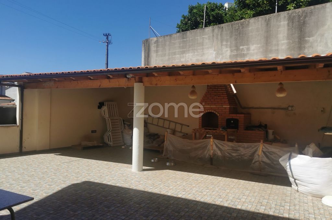
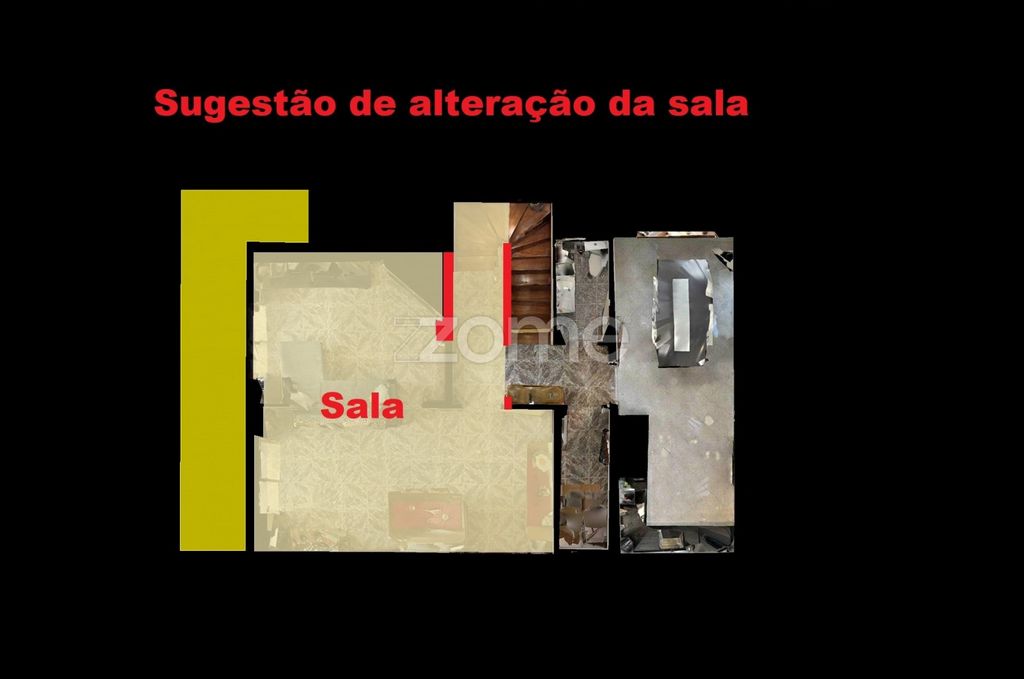
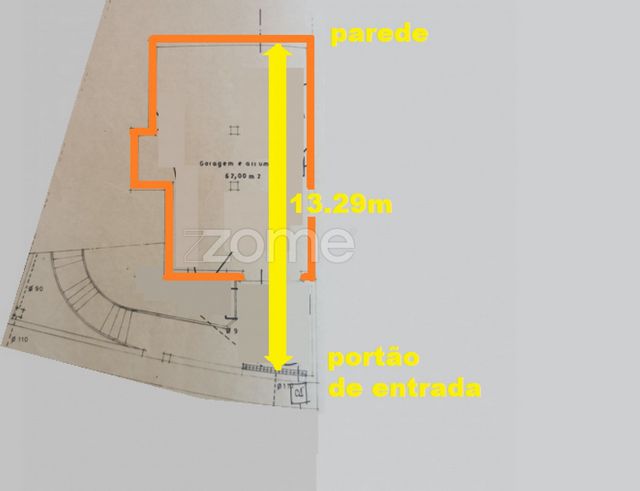
3 bedroom villa, +1 bedroom in the basement, 3 fronts, 3 floors, 3 WC's, 4 balconies, basement adaptable to T1, single or multifamily house, without suite, garden, barbecue, São Pedro da Cova, 10 min from Gondomar, 11 min from the METRO of Fânzeres, Porto
Address: Rua Serafim Paiva Lima, nº193/nº ... São Pedro da Cova
https://maps.app.goo.gl/QLk5Ht77j5WWp5dm7
FEATURES:
- Appropriate access for people with reduced mobility (basement)
- Lined tinplate porch, with barbecue, lighting and tap. Non-slip terrazzo
- License of Use: 22/02/1999 (25 years)
- 2nd floor covered with parquet, in oak wood
- Simple frames with simple glass, brown color
- Very esteemed and very clean house, without smells, without humidity, without condensation, without pathologies
- Basement with access to the 1st floor by wooden and iron spiral staircase
- Basement with bedroom and full bathroom
- Energy Certificate: "D"
- Brazilian type barbecue (Barbecue, CENOR 70 oven and wood stove)
- Equipped and furnished kitchen. Black Angola granite top. White tempered glass coating on the wall of the countertop. 4 Spotlights and 2 Lamps. Electrical appliances: TEKA 2-motor extractor hood, ORIMA dishwasher, ZANUSSI ceramic hob, ARISTON HOTPOINT refrigerator, ZANUSSI oven, JOCEL microwave. Wooden table for 8 seats (2.10 m x 1 m).
- Wooden stairs and railing, with natural light
- Manual, thermal blinds in brown aluminium
- Outdoor natural gas water heater, VULCANO, model CLICK HR 275
- Sun exposure: South (basement, main entrance, living room, master bedroom, 2 balconies), West (Kitchen, bedroom), North (kitchen, bedroom).
- Façade covered in beige tone. Painting at the age of 13.
-Infrastructure:
- Water Supply Network
- Sanitation Network
- Electrical Network
- Public Lighting Network (pole right at the door)
- NOS and Vodafone network
- Telecommunications Network
- Gas Network
- Garden with staircase covered with granite stone type "Escuro Roriz". Plants, grass and various pots.
- Patio in the kitchen with 100m²
- Ceiling frames made "in-situ"
- Address: Rua Serafim Paiva Lima, 193/195 São Pedro da Cova
- No. of previous owners: 1 unit
- Parapets of the walls and balconies in granite type "Preto Favaco"
- Average ceiling height: 2.66m
- Ceiling height of the rooms: 2.686m
- Allows a portable pool in the patio with east, south and west sun.
- Exterior main gate with pre-installation for automatic opening
- 4 Bedrooms with direct light (T3 and T1 in the basement)
- Room can be expanded in terms of areas. (See p.f. plant in the photos)
- No central heating
- No air-conditioning
- Non-condensing
- No smells
- No moisture
- No pathologies
- No climate system installed
- No suite
- Attic with lighting and light entry through glass tiles. Maximum height 1.80 m
- Attic with ladder access
- Urbanization of Vila Verde
- 2 complete WC's + 1 Toilet
- Bathroom covered in beige and brown breccia stone, indirect natural light through the access to the attic
- Full bathroom in the basement
- 1 toilet on the ground floor
- 4 balconies covered with non-slip "limestone" tiles and brown railings
- CHACON video intercom
- Video surveillance (South and North)
- Panoramic views to the south and west
- Quiet and safe area
VALUES:
- Total land area: 207 m²
- Building implantation area: 70 m²
- Gross construction area: 235 m²
- Gross private area: 140 m²
- Floor area: 95 m²
- Floor area: 112.73 m² (according to Energy Certificate)
- Current Asset Value: €70,032.60
- Annual IMI: 273,22€
ACCESSIBILITY:
- 804 (UNIR) Hospital S. João
- 801 (UNIR) Cordoaria (30 minutes)
- 650 m from EN209
- 800 m from Estrada Dom Miguel
- 4.8 km from the A43
- 5.9 km from FÂNZERES METRO (11 minutes)
- 6.2 km from Valongo Train Station (12 minutes)
- 12 km from the A20
- 16 km from the A44
- 18 km from the A42
- 18 km from the A41
- 20.4 km from the A29
- 21.5 km from the A28
- 23 km from the A1
- 24 km from the A32
DIMENSIONS:
BASEMENT
Garage and Storage: 6.44 m x 9.37 m = ±67 m²
IS: 2.66 m x 1.97 m = 5.24 m²
Bedroom: 3.65 m x 3.6 m = 13.14 m²
GROUND FLOOR
Kitchen: 6,342 m x 2,364 m = ±16m²
Living room: 2.64 m x 5.78 m = ±25 m² + balcony (South) (Can be expanded!)
Access to the basement: 2.91 m x 1 m = 2.91m²
IS: 1.82 m x 1.04 m = 1.89m²
WALK
Master Bedroom: 5.73 m x 3.29 m = ± 19 m² + balcony (South)
WC: 2.58 m x 2.04 m = 5.26 m²
Bedroom 2: 3.26 m x 3.26 m = 10.63 m² + balcony (North)
Bedroom 3: 3.02 m x 3.59 m = 10.84 m² + balcony (West)
ATTIC - Maximum height: 1.80 m
DISTANCES:
- 400 m from the Hairdresser
- 500 m from the Butcher
- 500 m from the 1st Cycle Basic School with Kindergarten
- 650 m from the Family Health Unit
- 800 m from Magalhães Pharmacy
- 800 m from CEPSA Petrol Station
- 800 m from the Laranjal Football Stadium
- 900 m from CTT
- 900 m from the Professional School of S. Pedro da Cova
- 1 km from Continente Bom dia
- 1 km from the Municipal Swimming Pools
- 1.2 km from 3rd Cycle Secondary School
- 1.5 km from Mother Church
- 1.7 km from the Volunteer Fire Department
- 1.7 km from Millennium BCP Bank
- 1.8 km from LIDL
- 14.3 km from the beaches
- 2.1 km from PINGO DOCE
- 2.3 km from EB 2/3 School
3 reasons to buy with Zome
+ accompaniment
With a unique preparation and experience in the real estate market, Zome consultants put all their dedication into giving you the best support, guiding you with the utmost confidence, in the right direction of your needs and ambitions.
From now on, we will create a close relationship and listen carefully to your expectations, because our priority is your happiness! Because it is important that you feel that you are accompanied, and that we are always with you.
+ simple
Zome consultants have a unique training in the market, anchored in the sharing of practical experience between professionals and strengthened by the knowledge of applied neuroscience that allows them to simplify and make their real estate experience more effective.
Leave behind bureaucratic nightmares because at Zome you will find the full support of an experienced and multidisciplinary team that gives you practical support in all fundamental aspects, so that your real estate experience exceeds expectations.
+ happy
Our greatest value is to deliver happiness to you!
Free yourself from worries and gain the quality time you need to dedicate yourself to what makes you happiest.
We act every day to bring more value to your life with the reliable advice you need so that together we can achieve the best results.
With Zome you will never be lost or unaccompanied and you will find something that is priceless: your maximum tranquility!
This is how you will feel throughout the experience: Peaceful, safe, comfortable and... HAPPY!
Notes:
1. If you are a real estate consultant, this property is available for business sharing. Do not hesitate to present to your buyer customers and talk to us to schedule your visit.
2. For easier identification of this property, please refer to the respective ZMPT ID or the respective agent who sent you the suggestion.
Features:
- Terrace Visa fler Visa färre Identificação do imóvel: ZMPT566619
Moradia T3, +1 quarto na cave, 3 frentes, 3 pisos, 3 WC's, 4 varandas, cave adaptável para T1, moradia uni ou multifamiliar, sem suite, jardim, churrasqueira, São Pedro da Cova, a 10 min de Gondomar, a 11 min do METRO de Fânzeres, Porto
Morada: Rua Serafim Paiva Lima, nº193/nº ... São Pedro da Cova
https://maps.app.goo.gl/QLk5Ht77j5WWp5dm7
CARACTERÍSTICAS:
- Acesso apropriado a pessoas com mobilidade reduzida (cave)
- Alpendre em pinho flandres forrado, com churrasqueira, iluminação e torneira. Tijoleira antiderrapante
- Alvará de Utilização: 22/02/1999 (25 anos)
- 2º Andar revestido a taco, em madeira carvalho
- Caixilharia simples com vidro simples, cor castanha
- Casa muito estimada e muito limpa, sem cheiros, sem humidades, sem condensações, sem patologias
- Cave com acesso ao 1º andar por escada caracol de madeira e ferro
- Cave com quarto e WC completo
- Certificado Energético: "D"
- Churrasqueira tipo brasileira (Churrasco, forno CENOR 70 e fogão a lenha)
- Cozinha equipada e mobilada. Tampo de granito Preto Angola. Revestimento a vidro temperado branco na parede da banca. 4 Focos e 2 Luminárias. Eletrodomésticos: Exaustor 2 motores marca TEKA, Máquina de lavar loiça ORIMA, placa vitrocerâmica ZANUSSI, frigorífico ARISTON HOTPOINT, forno ZANUSSI, microondas JOCEL. Mesa de madeira para 8 lugares (2.10 m x 1 m).
- Escadas e corrimão em madeira, com luz natural
- Estores manuais, térmicos em alumínio cor castanha
- Esquentador no exterior a gás natural, da marca VULCANO, modelo CLICK HR 275
- Exposição solar: Sul (cave, entrada principal, sala, quarto principal, 2 varandas), Poente (Cozinha, quarto), Norte (cozinha, quarto).
- Fachada revestida a carapinhado, tom bege. Pintura com 13 anos.
- Infraestruturas:
- Rede de Abastecimento de Água
- Rede de Saneamento
- Rede Elétrica
- Rede de Iluminação Pública (poste mesmo à porta)
- Rede NOS e Vodafone
- Rede de Telecomunicações
- Rede de Gás
- Jardim com escadaria revestida com pedra de granito tipo "Escuro Roriz". Plantas, relva e vasos diversos.
- Logradouro na cozinha com 100m²
- Molduras do teto feitas "in-situ"
- Morada: Rua Serafim Paiva Lima, 193/195 São Pedro da Cova
- Nº de Proprietários anteriores: 1 un
- Parapeitos dos muros e varandas em granito tipo "Preto Favaco"
- Pé direito médio: 2.66m
- Pé direito zona dos quartos: 2.686m
- Permite uma piscina portátil no logradouro com sol de nascente, sul e poente.
- Portão principal exterior com pré-instalação para abertura automática
- 4 Quartos com luz direta (T3 e T1 na cave)
- Sala pode ser expandida em termos de áreas. (Ver p.f. planta nas fotos)
- Sem aquecimento central
- Sem ar condicionado
- Sem condensações
- Sem cheiros
- Sem humidades
- Sem patologias
- Sem sistema de climatização instalado
- Sem suite
- Sótão com iluminação e entrada de luz por telhas de vidro. Altura máxima 1.80 m
- Sótão com acesso por escadote
- Urbanização de Vila Verde
- 2 WC's completos + 1 Sanitário
- WC revestido a pedra brecha bege e castanha, luz natural indireta pelo acesso ao sótão
- WC completo na cave
- 1 sanitário no Rés-do-Chão
- 4 Varandas revestidas a tijoleira antiderrapante tipo "calcário" e grades de cor castanha
- Vídeo porteiro CHACON
- Vídeo vigilância (Sul e Norte)
- Vistas panorâmicas para Sul e Poente
- Zona sossegada e segura
VALORES:
- Área total do terreno: 207 m²
- Área de implantação do edifício: 70 m²
- Área bruta de construção: 235 m²
- Área bruta privativa: 140 m²
- Área bruta dependente: 95 m²
- Área útil de pavimento: 112.73 m² (conforme Certificado Energético)
- Valor Patrimonial Atual: 70.032,60€
- IMI Anual: 273,22€
ACESSIBILIDADES:
- 804 (UNIR) Hospital S. João
- 801 (UNIR) Cordoaria (30 minutos)
- a 650 m da EN209
- a 800 m da Estrada Dom Miguel
- a 4.8 km da A43
- 5.9 km do METRO DE FÂNZERES (11 minutos)
- 6.2 km da Estação de Comboio de Valongo (12 minutos)
- a 12 km da A20
- a 16 km da A44
- a 18 km da A42
- a 18 km da A41
- a 20.4 km da A29
- a 21.5 km da A28
- a 23 km da A1
- a 24 km da A32
DIMENSÕES:
CAVE
Garagem e Arrumos: 6.44 m x 9.37 m = ±67 m²
IS: 2.66 m x 1.97 m = 5.24 m²
Quarto: 3.65 m x 3.6 m = 13.14 m²
RÉS DO CHÃO
Cozinha: 6.342 m x 2.364 m = ±16m²
Sala: 2.64 m x 5.78 m = ±25 m² + varanda (Sul) (Pode ser expandida!)
Acesso à cave: 2.91 m x 1 m = 2.91m²
IS: 1.82 m x 1.04 m = 1.89m²
ANDAR
Quarto Principal: 5.73 m x 3.29 m = ± 19 m² + varanda (Sul)
WC: 2.58 m x 2.04 m = 5.26 m²
Quarto 2: 3.26 m x 3.26 m = 10.63 m² + varanda (Norte)
Quarto 3: 3.02 m x 3.59 m = 10.84 m² + varanda (Poente)
SÓTÃO - Altura máxima: 1.80 m
DISTÂNCIAS:
- a 400 m do Cabeleireiro
- a 500 m do Talho
- a 500 m da Escola Básica do 1º Ciclo com Jardim de Infância
- a 650 m da Unidade de Saúde Familiar
- a 800 m da Farmácia Magalhães
- a 800 m da Bomba de Gasolina CEPSA
- a 800 m do Estádio de Futebol Laranjal
- a 900 m dos CTT
- a 900 m da Escola Profissional de S. Pedro da Cova
- a 1 km do Continente Bom dia
- a 1 km das Piscinas Municipais
- a 1.2 km da Escola Secundária 3º Ciclo
- a 1.5 km da Igreja Matriz
- a 1.7 km dos Bombeiros Voluntários
- a 1.7 km do Banco Millenium BCP
- a 1.8 km do LIDL
- a 14.3 km das praias
- a 2.1 km do PINGO DOCE
- a 2.3 km da Escola EB 2/3
3 razões para comprar com a Zome
+ acompanhamento
Com uma preparação e experiência única no mercado imobiliário, os consultores Zome põem toda a sua dedicação em dar-lhe o melhor acompanhamento, orientando-o com a máxima confiança, na direção certa das suas necessidades e ambições.
Daqui para a frente, vamos criar uma relação próxima e escutar com atenção as suas expectativas, porque a nossa prioridade é a sua felicidade! Porque é importante que sinta que está acompanhado, e que estamos consigo sempre.
+ simples
Os consultores Zome têm uma formação única no mercado, ancorada na partilha de experiência prática entre profissionais e fortalecida pelo conhecimento de neurociência aplicada que lhes permite simplificar e tornar mais eficaz a sua experiência imobiliária.
Deixe para trás os pesadelos burocráticos porque na Zome encontra o apoio total de uma equipa experiente e multidisciplinar que lhe dá suporte prático em todos os aspetos fundamentais, para que a sua experiência imobiliária supere as expectativas.
+ feliz
O nosso maior valor é entregar-lhe felicidade!
Liberte-se de preocupações e ganhe o tempo de qualidade que necessita para se dedicar ao que lhe faz mais feliz.
Agimos diariamente para trazer mais valor à sua vida com o aconselhamento fiável de que precisa para, juntos, conseguirmos atingir os melhores resultados.
Com a Zome nunca vai estar perdido ou desacompanhado e encontrará algo que não tem preço: a sua máxima tranquilidade!
É assim que se vai sentir ao longo de toda a experiência: Tranquilo, seguro, confortável e... FELIZ!
Notas:
1. Caso seja um consultor imobiliário, este imóvel está disponível para partilha de negócio. Não hesite em apresentar aos seus clientes compradores e fale connosco para agendar a sua visita.
2. Para maior facilidade na identificação deste imóvel, por favor, refira o respetivo ID ZMPT ou o respetivo agente que lhe tenha enviado a sugestão.
Features:
- Terrace Property identification: ZMPT566619
3 bedroom villa, +1 bedroom in the basement, 3 fronts, 3 floors, 3 WC's, 4 balconies, basement adaptable to T1, single or multifamily house, without suite, garden, barbecue, São Pedro da Cova, 10 min from Gondomar, 11 min from the METRO of Fânzeres, Porto
Address: Rua Serafim Paiva Lima, nº193/nº ... São Pedro da Cova
https://maps.app.goo.gl/QLk5Ht77j5WWp5dm7
FEATURES:
- Appropriate access for people with reduced mobility (basement)
- Lined tinplate porch, with barbecue, lighting and tap. Non-slip terrazzo
- License of Use: 22/02/1999 (25 years)
- 2nd floor covered with parquet, in oak wood
- Simple frames with simple glass, brown color
- Very esteemed and very clean house, without smells, without humidity, without condensation, without pathologies
- Basement with access to the 1st floor by wooden and iron spiral staircase
- Basement with bedroom and full bathroom
- Energy Certificate: "D"
- Brazilian type barbecue (Barbecue, CENOR 70 oven and wood stove)
- Equipped and furnished kitchen. Black Angola granite top. White tempered glass coating on the wall of the countertop. 4 Spotlights and 2 Lamps. Electrical appliances: TEKA 2-motor extractor hood, ORIMA dishwasher, ZANUSSI ceramic hob, ARISTON HOTPOINT refrigerator, ZANUSSI oven, JOCEL microwave. Wooden table for 8 seats (2.10 m x 1 m).
- Wooden stairs and railing, with natural light
- Manual, thermal blinds in brown aluminium
- Outdoor natural gas water heater, VULCANO, model CLICK HR 275
- Sun exposure: South (basement, main entrance, living room, master bedroom, 2 balconies), West (Kitchen, bedroom), North (kitchen, bedroom).
- Façade covered in beige tone. Painting at the age of 13.
-Infrastructure:
- Water Supply Network
- Sanitation Network
- Electrical Network
- Public Lighting Network (pole right at the door)
- NOS and Vodafone network
- Telecommunications Network
- Gas Network
- Garden with staircase covered with granite stone type "Escuro Roriz". Plants, grass and various pots.
- Patio in the kitchen with 100m²
- Ceiling frames made "in-situ"
- Address: Rua Serafim Paiva Lima, 193/195 São Pedro da Cova
- No. of previous owners: 1 unit
- Parapets of the walls and balconies in granite type "Preto Favaco"
- Average ceiling height: 2.66m
- Ceiling height of the rooms: 2.686m
- Allows a portable pool in the patio with east, south and west sun.
- Exterior main gate with pre-installation for automatic opening
- 4 Bedrooms with direct light (T3 and T1 in the basement)
- Room can be expanded in terms of areas. (See p.f. plant in the photos)
- No central heating
- No air-conditioning
- Non-condensing
- No smells
- No moisture
- No pathologies
- No climate system installed
- No suite
- Attic with lighting and light entry through glass tiles. Maximum height 1.80 m
- Attic with ladder access
- Urbanization of Vila Verde
- 2 complete WC's + 1 Toilet
- Bathroom covered in beige and brown breccia stone, indirect natural light through the access to the attic
- Full bathroom in the basement
- 1 toilet on the ground floor
- 4 balconies covered with non-slip "limestone" tiles and brown railings
- CHACON video intercom
- Video surveillance (South and North)
- Panoramic views to the south and west
- Quiet and safe area
VALUES:
- Total land area: 207 m²
- Building implantation area: 70 m²
- Gross construction area: 235 m²
- Gross private area: 140 m²
- Floor area: 95 m²
- Floor area: 112.73 m² (according to Energy Certificate)
- Current Asset Value: €70,032.60
- Annual IMI: 273,22€
ACCESSIBILITY:
- 804 (UNIR) Hospital S. João
- 801 (UNIR) Cordoaria (30 minutes)
- 650 m from EN209
- 800 m from Estrada Dom Miguel
- 4.8 km from the A43
- 5.9 km from FÂNZERES METRO (11 minutes)
- 6.2 km from Valongo Train Station (12 minutes)
- 12 km from the A20
- 16 km from the A44
- 18 km from the A42
- 18 km from the A41
- 20.4 km from the A29
- 21.5 km from the A28
- 23 km from the A1
- 24 km from the A32
DIMENSIONS:
BASEMENT
Garage and Storage: 6.44 m x 9.37 m = ±67 m²
IS: 2.66 m x 1.97 m = 5.24 m²
Bedroom: 3.65 m x 3.6 m = 13.14 m²
GROUND FLOOR
Kitchen: 6,342 m x 2,364 m = ±16m²
Living room: 2.64 m x 5.78 m = ±25 m² + balcony (South) (Can be expanded!)
Access to the basement: 2.91 m x 1 m = 2.91m²
IS: 1.82 m x 1.04 m = 1.89m²
WALK
Master Bedroom: 5.73 m x 3.29 m = ± 19 m² + balcony (South)
WC: 2.58 m x 2.04 m = 5.26 m²
Bedroom 2: 3.26 m x 3.26 m = 10.63 m² + balcony (North)
Bedroom 3: 3.02 m x 3.59 m = 10.84 m² + balcony (West)
ATTIC - Maximum height: 1.80 m
DISTANCES:
- 400 m from the Hairdresser
- 500 m from the Butcher
- 500 m from the 1st Cycle Basic School with Kindergarten
- 650 m from the Family Health Unit
- 800 m from Magalhães Pharmacy
- 800 m from CEPSA Petrol Station
- 800 m from the Laranjal Football Stadium
- 900 m from CTT
- 900 m from the Professional School of S. Pedro da Cova
- 1 km from Continente Bom dia
- 1 km from the Municipal Swimming Pools
- 1.2 km from 3rd Cycle Secondary School
- 1.5 km from Mother Church
- 1.7 km from the Volunteer Fire Department
- 1.7 km from Millennium BCP Bank
- 1.8 km from LIDL
- 14.3 km from the beaches
- 2.1 km from PINGO DOCE
- 2.3 km from EB 2/3 School
3 reasons to buy with Zome
+ accompaniment
With a unique preparation and experience in the real estate market, Zome consultants put all their dedication into giving you the best support, guiding you with the utmost confidence, in the right direction of your needs and ambitions.
From now on, we will create a close relationship and listen carefully to your expectations, because our priority is your happiness! Because it is important that you feel that you are accompanied, and that we are always with you.
+ simple
Zome consultants have a unique training in the market, anchored in the sharing of practical experience between professionals and strengthened by the knowledge of applied neuroscience that allows them to simplify and make their real estate experience more effective.
Leave behind bureaucratic nightmares because at Zome you will find the full support of an experienced and multidisciplinary team that gives you practical support in all fundamental aspects, so that your real estate experience exceeds expectations.
+ happy
Our greatest value is to deliver happiness to you!
Free yourself from worries and gain the quality time you need to dedicate yourself to what makes you happiest.
We act every day to bring more value to your life with the reliable advice you need so that together we can achieve the best results.
With Zome you will never be lost or unaccompanied and you will find something that is priceless: your maximum tranquility!
This is how you will feel throughout the experience: Peaceful, safe, comfortable and... HAPPY!
Notes:
1. If you are a real estate consultant, this property is available for business sharing. Do not hesitate to present to your buyer customers and talk to us to schedule your visit.
2. For easier identification of this property, please refer to the respective ZMPT ID or the respective agent who sent you the suggestion.
Features:
- Terrace