BILDERNA LADDAS...
Hus & enfamiljshus for sale in São Cristóvão de Lafões
1 374 406 SEK
Hus & Enfamiljshus (Till salu)
Referens:
EDEN-T97374576
/ 97374576
Referens:
EDEN-T97374576
Land:
PT
Stad:
Sao Pedro Do Sul
Kategori:
Bostäder
Listningstyp:
Till salu
Fastighetstyp:
Hus & Enfamiljshus
Fastighets storlek:
342 m²
Tomt storlek:
540 m²
Rum:
4
Sovrum:
4
Badrum:
5
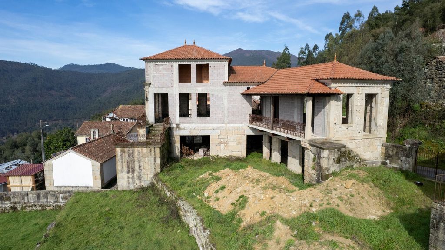
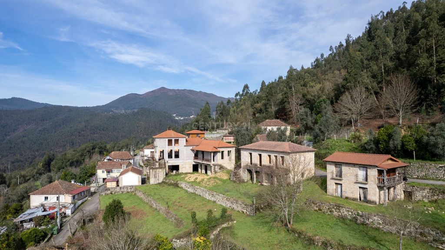
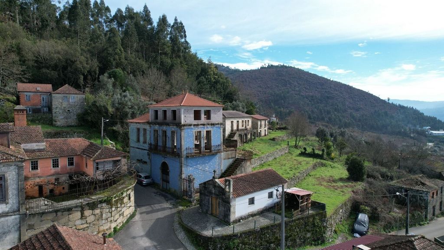
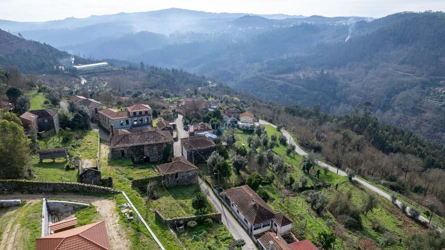
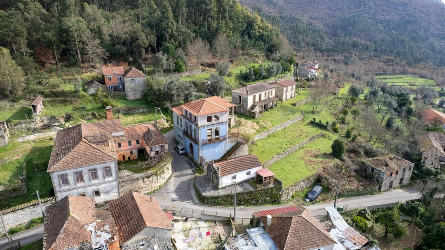
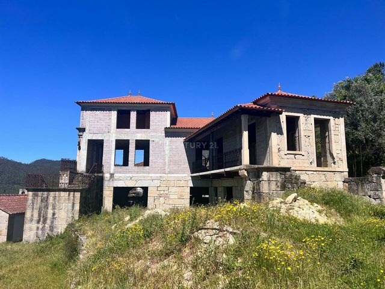
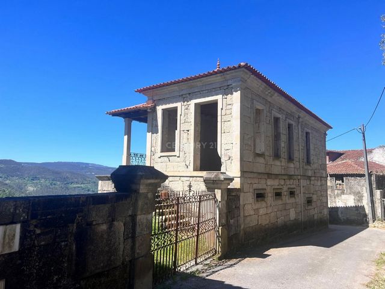

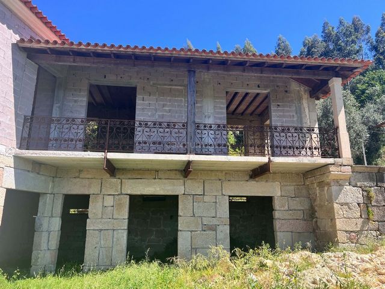
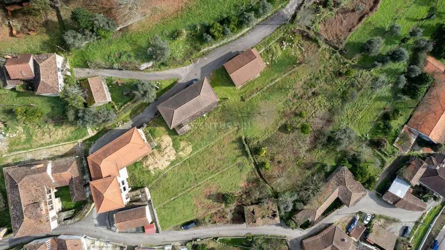
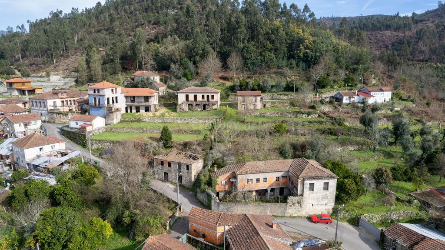
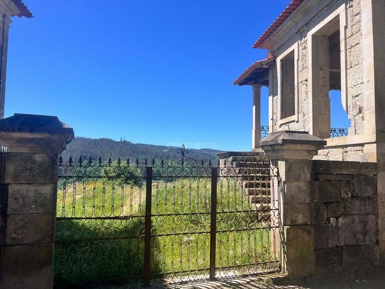
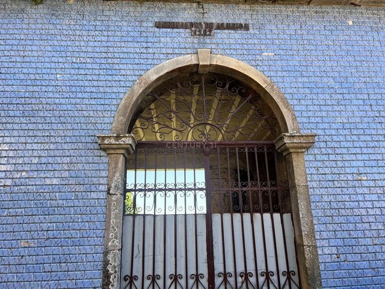
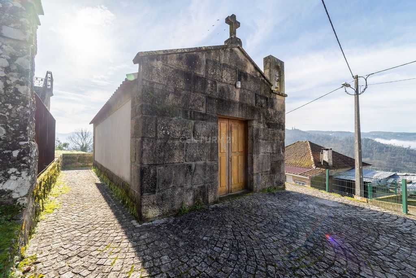
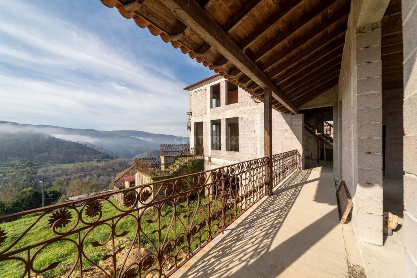
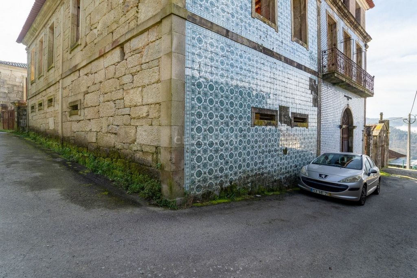
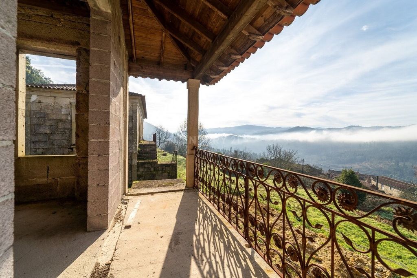
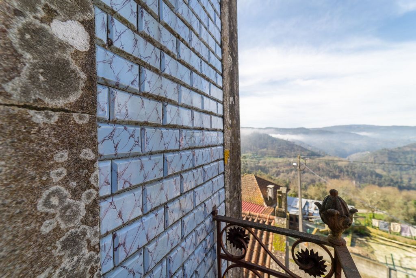
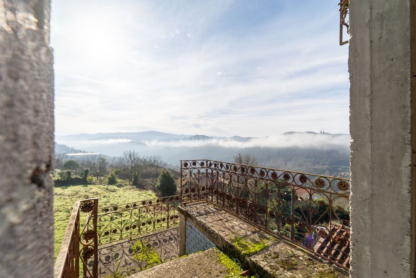
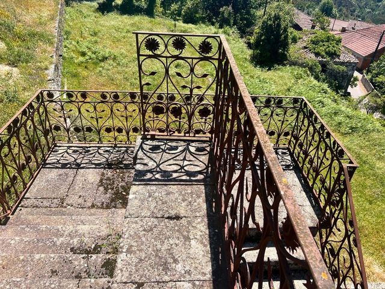
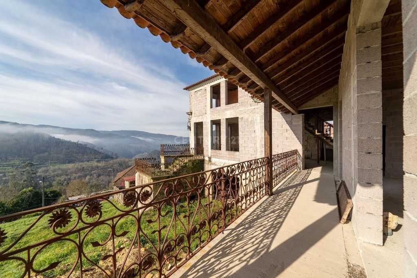
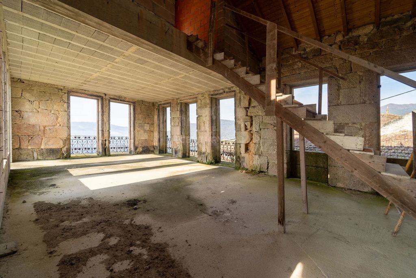
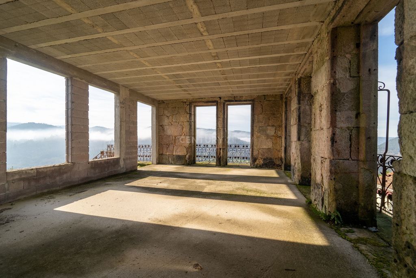
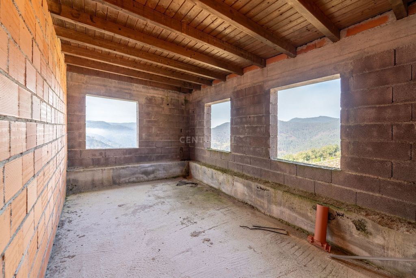
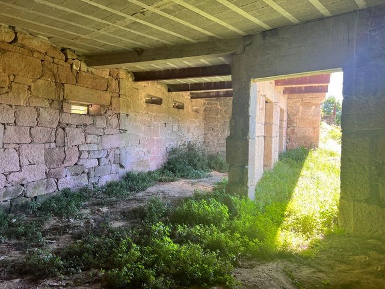
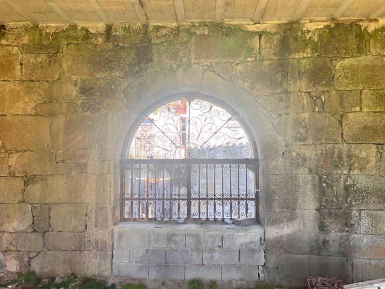
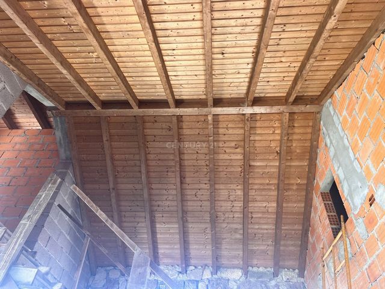
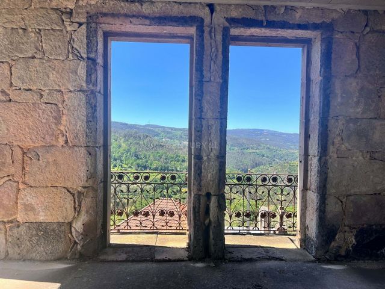
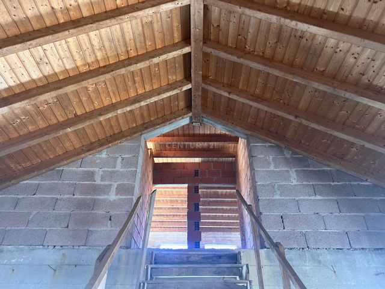
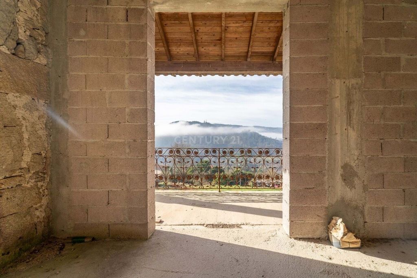
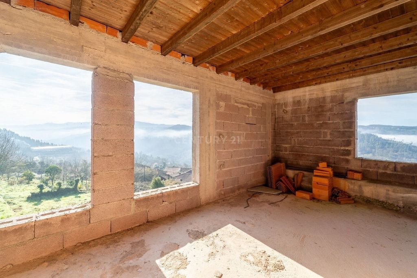
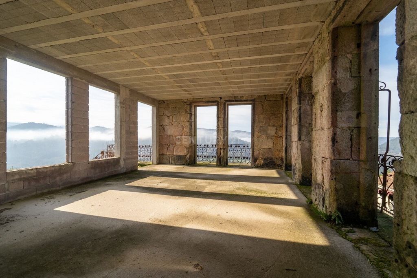
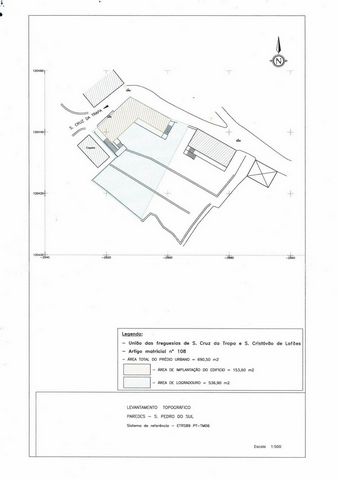
Built in the late 19th century, this residence is a tribute to Brazilian architecture of the time. Its imposing facades, adorned with characteristic tiles to the south and west, and granite masonry to the north and east, give it a majestic presence. With 340m2 spread over three floors, this house is a true sanctuary of light and space. High ceilings, wide doors, and windows make the interiors bright and airy. On the ground floor, a spacious garage and a large hall open onto the patio. Two wide stone staircases lead to the first floor. One staircase leads to a spacious balcony where we find two suites and an entrance hall, while the other opens onto a common living room in an open space style with the kitchen. On the second floor, two more suites await to offer comfort and privacy.
The exterior of the property, with its 540m2 of land, is divided into three terraces. The first houses a typical cast iron entrance gate of the time and leads us to the courtyard of the house, while the second is ideal for a swimming pool. The third terrace offers space for a beautiful garden, vegetable garden, and orchard.
Enjoy breathtaking views over the Lafões valley, with its oak forests and the reservoir of the Ribeiradio dam, while soaking up the sun all day long. This property has an architectural project approved by the Municipality of São Pedro do Sul and offers great potential for both residence and tourism.
Don't miss the opportunity to visit this true masterpiece! Schedule your visit today! Visa fler Visa färre Située à Paredes, un village pittoresque baigné de soleil dans la municipalité de São Pedro do Sul, cette maison offre une vue imprenable sur le réservoir du barrage de Ribeiradio et est proche du Monastère emblématique de São Cristóvão de Lafões.
Construite à la fin du XIXe siècle, cette résidence est un hommage à l'architecture brésilienne de l'époque. Ses façades imposantes, ornées de carreaux caractéristiques au sud et à l'ouest, et de la pierre de granit au nord et à l'est, lui confèrent une présence majestueuse.
Avec 340m2 répartis sur trois étages, cette maison est un véritable sanctuaire de lumière et d'espace. Les hauts plafonds, les larges portes et fenêtres rendent les intérieurs lumineux et aérés. Au rez-de-chaussée, un garage spacieux et un grand hall s'ouvrent sur le patio. Deux larges escaliers en pierre mènent au premier étage. Un escalier mène à un balcon spacieux où se trouvent deux suites et un hall d'entrée, tandis que l'autre s'ouvre sur un salon commun en style espace ouvert avec la cuisine. Au deuxième étage, deux autres suites vous attendent pour vous offrir confort et intimité.
L'extérieur de la propriété, avec ses 540m2 de terrain, est divisé en trois terrasses. La première abrite un portail d'entrée en fonte typique de l'époque et nous mène à la cour de la maison, tandis que la deuxième est idéale pour une piscine. La troisième terrasse offre de l'espace pour un beau jardin, un potager et un verger.
Profitez de vues imprenables sur la vallée de Lafões, avec ses forêts de chênes et le réservoir du barrage de Ribeiradio, tout en profitant du soleil toute la journée. Cette propriété dispose d'un projet architectural approuvé par la municipalité de São Pedro do Sul et offre un grand potentiel pour la résidence et le tourisme.
Ne manquez pas l'occasion de visiter ce véritable chef-d'uvre! Planifiez votre visite dès aujourd'hui! Localizada em Paredes, uma pitoresca aldeia banhada pelo sol no concelho de São Pedro do Sul, esta casa oferece vistas deslumbrantes sobre a albufeira da barragem de Ribeiradio e está próxima do icónico Mosteiro de São Cristóvão de Lafões.
Construída no final do século XIX, esta residência é um tributo à arquitetura brasileira da época. Suas fachadas imponentes, adornadas com azulejos característicos a sul e a poente, e granito de cantaria a norte e a nascente, conferem-lhe uma presença majestosa.
Com 340m2 distribuídos por três pisos, esta casa é um verdadeiro refúgio de luz e espaço. Os tetos altos, portas e janelas amplas tornam os interiores luminosos e arejados. No piso térreo, uma espaçosa garagem e um grande salão abrem-se para o pátio. Duas amplas escadarias de pedra conduzem ao primeiro andar. Uma das escadas leva a uma varanda espaçosa onde encontramos duas suítes e um hall de entrada, enquanto a outra se abre para uma sala de estar comum em estilo open space com a cozinha. No segundo piso, mais duas suítes aguardam para oferecer conforto e privacidade.
O exterior da propriedade, com seus 540m2 de terreno, é dividido em três terraços. O primeiro abriga um portão de entrada em ferro fundido típico da época e conduz-nos ao pátio/logradouro da casa, enquanto o segundo é ideal para uma piscina. O terceiro terraço oferece espaço para um belo jardim, horta e pomar.
Desfrute de vistas deslumbrantes sobre o vale de Lafões, com seus bosques de carvalhos e a albufeira da barragem de Ribeiradio, enquanto aproveita o sol durante todo o dia.
Esta propriedade possui um projeto arquitetónico aprovado pela Câmara Municipal de São Pedro do Sul e oferece um grande potencial tanto para residência como para turismo.
Não perca a oportunidade de visitar esta verdadeira obra-prima! Agende a sua visita hoje mesmo! Located in Paredes, a picturesque village bathed in sunlight in the municipality of São Pedro do Sul, this house offers breathtaking views over the reservoir of the Ribeiradio dam and is close to the iconic Monastery of São Cristóvão de Lafões.
Built in the late 19th century, this residence is a tribute to Brazilian architecture of the time. Its imposing facades, adorned with characteristic tiles to the south and west, and granite masonry to the north and east, give it a majestic presence. With 340m2 spread over three floors, this house is a true sanctuary of light and space. High ceilings, wide doors, and windows make the interiors bright and airy. On the ground floor, a spacious garage and a large hall open onto the patio. Two wide stone staircases lead to the first floor. One staircase leads to a spacious balcony where we find two suites and an entrance hall, while the other opens onto a common living room in an open space style with the kitchen. On the second floor, two more suites await to offer comfort and privacy.
The exterior of the property, with its 540m2 of land, is divided into three terraces. The first houses a typical cast iron entrance gate of the time and leads us to the courtyard of the house, while the second is ideal for a swimming pool. The third terrace offers space for a beautiful garden, vegetable garden, and orchard.
Enjoy breathtaking views over the Lafões valley, with its oak forests and the reservoir of the Ribeiradio dam, while soaking up the sun all day long. This property has an architectural project approved by the Municipality of São Pedro do Sul and offers great potential for both residence and tourism.
Don't miss the opportunity to visit this true masterpiece! Schedule your visit today! Gelegen in Paredes, een pittoresk dorpje badend in het zonlicht in de gemeente São Pedro do Sul, biedt dit huis een adembenemend uitzicht over het stuwmeer van de Ribeiradio-dam en ligt het dicht bij het iconische klooster van São Cristóvão de Lafões.
Deze residentie is gebouwd aan het einde van de 19e eeuw en is een eerbetoon aan de Braziliaanse architectuur van die tijd. De imposante gevels, versierd met karakteristieke tegels in het zuiden en westen, en granieten metselwerk in het noorden en oosten, geven het een majestueuze uitstraling. Met 340m2 verdeeld over drie verdiepingen is dit huis een waar toevluchtsoord van licht en ruimte. Hoge plafonds, brede deuren en ramen maken het interieur licht en luchtig. Op de begane grond komen een ruime garage en een grote hal uit op de patio. Twee brede stenen trappen leiden naar de eerste verdieping. De ene trap leidt naar een ruim balkon waar we twee suites en een inkomhal vinden, terwijl de andere uitkomt op een gemeenschappelijke woonkamer in een open ruimtestijl met de keuken. Op de tweede verdieping wachten nog twee suites om comfort en privacy te bieden.
De buitenkant van het pand, met zijn 540m2 grond, is verdeeld in drie terrassen. De eerste herbergt een typische gietijzeren toegangspoort uit die tijd en leidt ons naar de binnenplaats van het huis, terwijl de tweede ideaal is voor een zwembad. Het derde terras biedt ruimte voor een prachtige tuin, moestuin en boomgaard.
Geniet van een adembenemend uitzicht over de Lafões-vallei, met zijn eikenbossen en het stuwmeer van de Ribeiradio-dam, terwijl u de hele dag van de zon geniet. Deze woning heeft een architectonisch project dat is goedgekeurd door de gemeente São Pedro do Sul en biedt een groot potentieel voor zowel residentie als toerisme.
Mis de kans niet om dit ware meesterwerk te bezoeken! Plan vandaag nog uw bezoek!