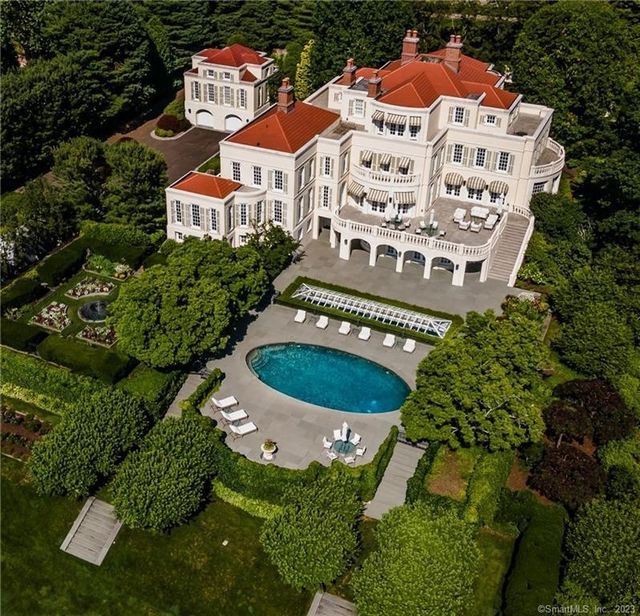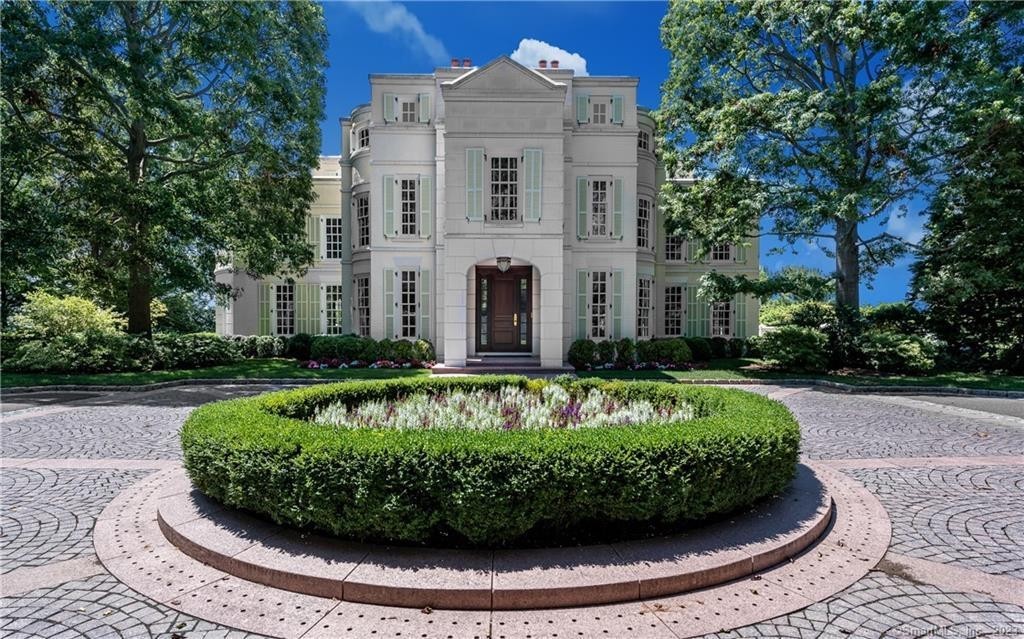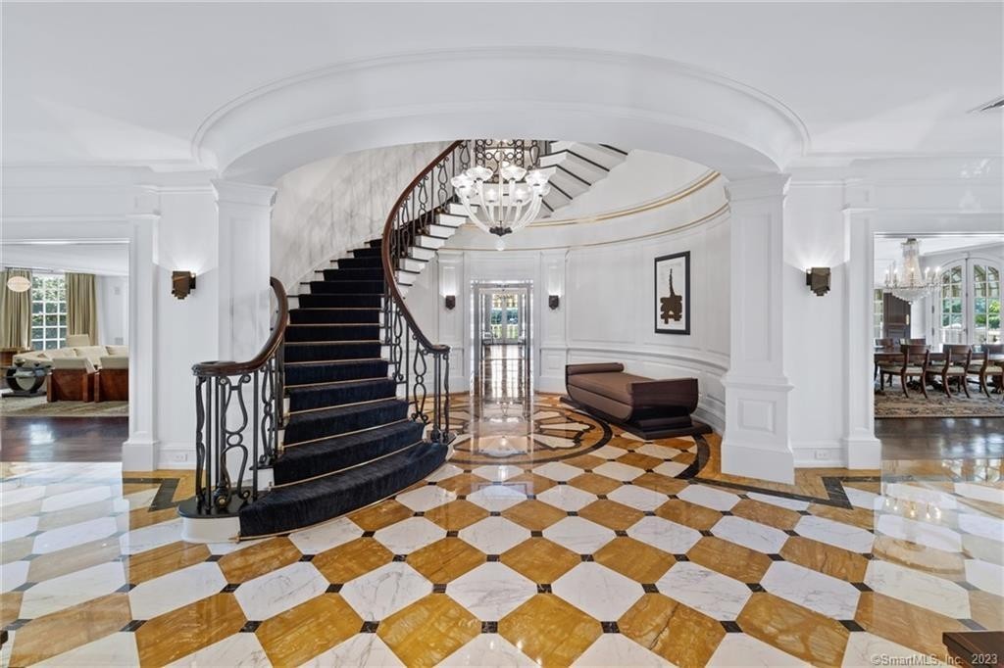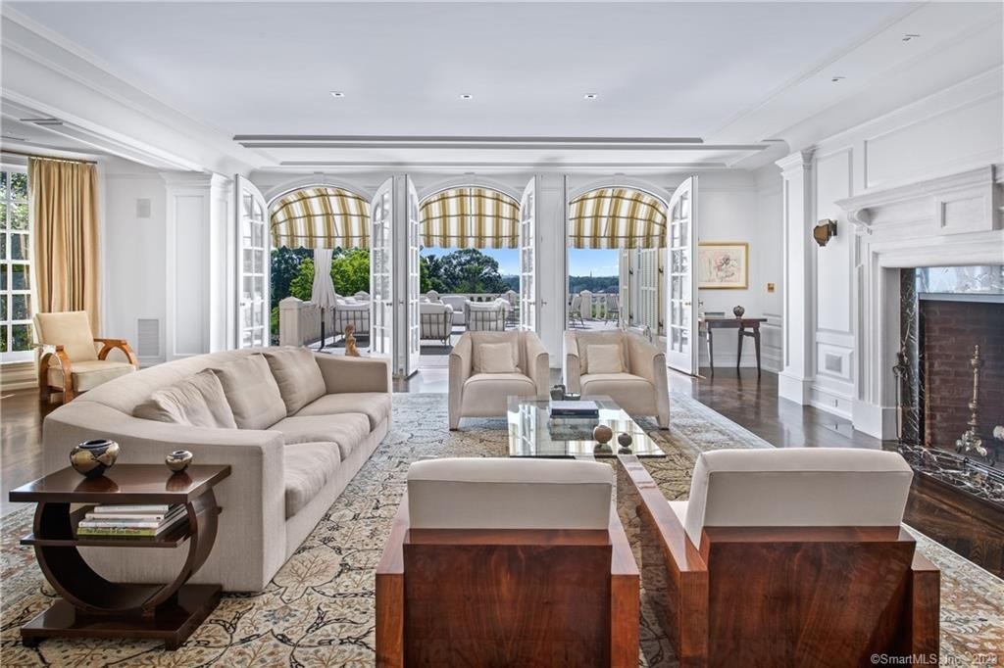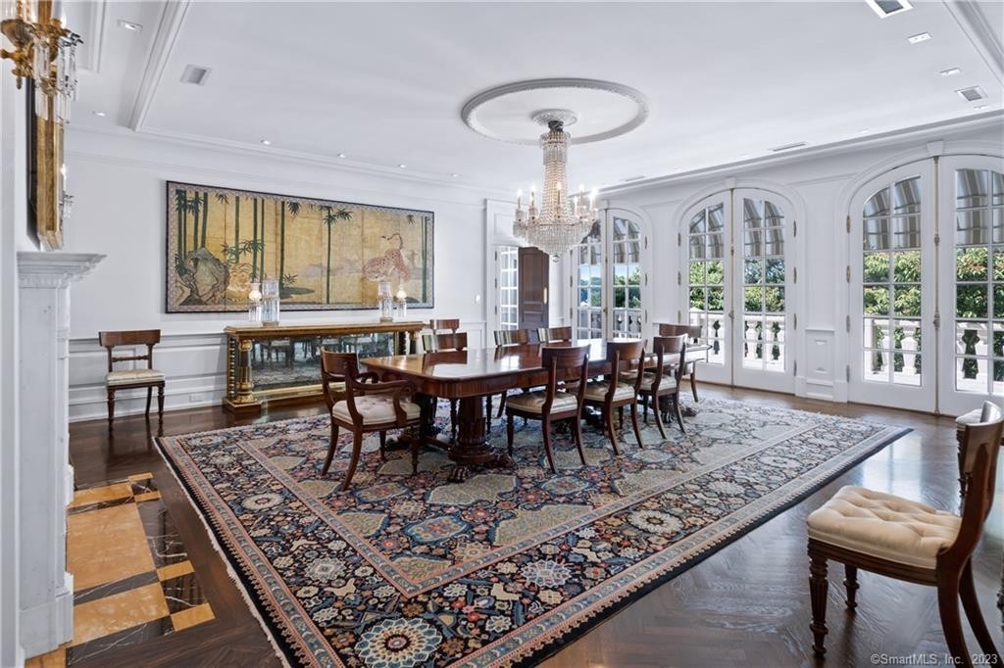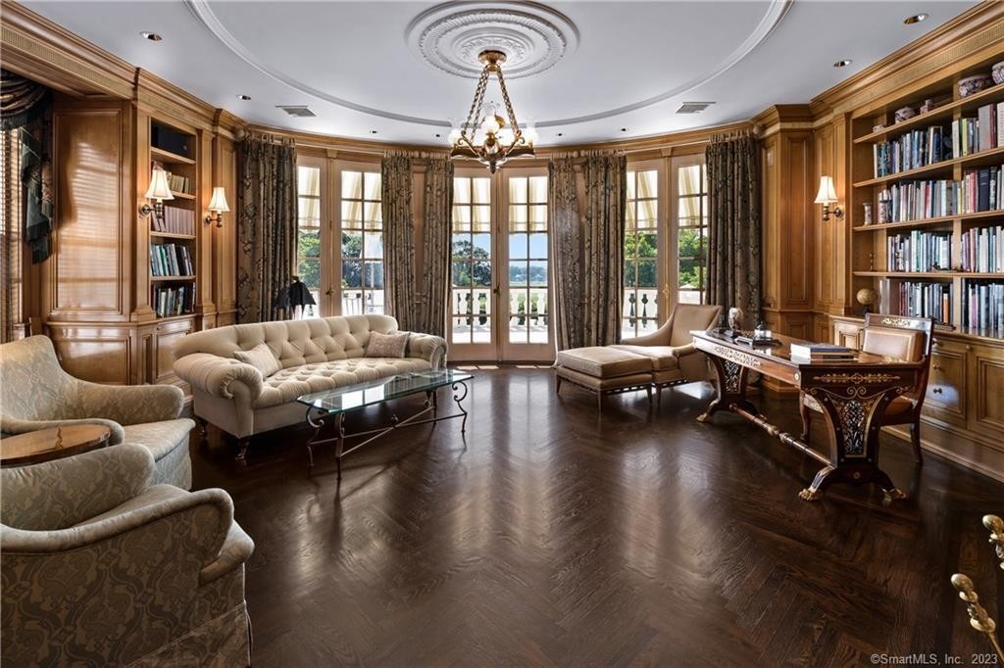BILDERNA LADDAS...
Hus & enfamiljshus for sale in Aspetuck
129 718 279 SEK
Hus & Enfamiljshus (Till salu)
Referens:
EDEN-T97368693
/ 97368693
This magnificent estate was designed by renowned architect Roger Ferris and boasts 5 levels of living with spectacular water vistas of Southport Harbor. Entry to the main level is through an imposing 2 story limestone portico into the embrace of a soaring space that is the Gallery with its mesmerizing marmalade marble floor and stunning floating wrought iron circular staircase. From this point, all major rooms on the floor emanate in a logical clockwise progression: Living Room, Library, Family Room, Eat in Kitchen and Dining Room. Fabulous floor to ceiling windows and French doors open to take full advantage of Southport Village & Harbor, Country Club of Fairfield, Long Island Sound and the Manhattan skyline. The gracious Master Bedroom Suite has a sitting room with fireplace, his & hers full baths, dressing areas and private studies. Below the Master Suite are 6 en-suite bathrooms and media/playroom area. Below the main level is a Cabana Room with kitchenette, elaborate bath complex, sauna, exercise room, office and wine cellar which leads to an outdoor pool and limestone patio. Progressing down, the next level brings you to the indoor sports facility including a squash/basketball court and dance studio. The lowest level of this home has a 75 foot long Italian marble lined indoor pool with a glass skylight roof. Included on this stunning property is an outdoor heated gunite pool with spa. The Guest House has a Living Room, Kitchen, 2 Bedrooms, 2 Full Baths & 2 Bay Garage.
Visa fler
Visa färre
This magnificent estate was designed by renowned architect Roger Ferris and boasts 5 levels of living with spectacular water vistas of Southport Harbor. Entry to the main level is through an imposing 2 story limestone portico into the embrace of a soaring space that is the Gallery with its mesmerizing marmalade marble floor and stunning floating wrought iron circular staircase. From this point, all major rooms on the floor emanate in a logical clockwise progression: Living Room, Library, Family Room, Eat in Kitchen and Dining Room. Fabulous floor to ceiling windows and French doors open to take full advantage of Southport Village & Harbor, Country Club of Fairfield, Long Island Sound and the Manhattan skyline. The gracious Master Bedroom Suite has a sitting room with fireplace, his & hers full baths, dressing areas and private studies. Below the Master Suite are 6 en-suite bathrooms and media/playroom area. Below the main level is a Cabana Room with kitchenette, elaborate bath complex, sauna, exercise room, office and wine cellar which leads to an outdoor pool and limestone patio. Progressing down, the next level brings you to the indoor sports facility including a squash/basketball court and dance studio. The lowest level of this home has a 75 foot long Italian marble lined indoor pool with a glass skylight roof. Included on this stunning property is an outdoor heated gunite pool with spa. The Guest House has a Living Room, Kitchen, 2 Bedrooms, 2 Full Baths & 2 Bay Garage.
Ce magnifique domaine a été conçu par le célèbre architecte Roger Ferris et dispose de 5 niveaux de vie avec des vues spectaculaires sur l’eau du port de Southport. L’entrée au niveau principal se fait par un imposant portique en calcaire de 2 étages dans l’étreinte d’un espace en plein essor qu’est la galerie avec son sol en marbre marmelade envoûtant et son superbe escalier circulaire flottant en fer forgé. À partir de ce point, toutes les pièces principales de l’étage émanent dans une progression logique dans le sens des aiguilles d’une montre : salon, bibliothèque, salle familiale, cuisine et salle à manger. De fabuleuses baies vitrées et des portes-fenêtres s’ouvrent pour profiter pleinement de Southport Village & Harbor, du Country Club de Fairfield, de Long Island Sound et de la ligne d’horizon de Manhattan. La gracieuse suite parentale dispose d’un salon avec cheminée, d’une salle de bain complète, d’un dressing et d’un bureau privé. Sous la suite principale se trouvent 6 salles de bains attenantes et un espace multimédia / salle de jeux. Sous le niveau principal se trouve une chambre Cabana avec kitchenette, complexe de bains élaboré, sauna, salle d’exercice, bureau et cave à vin qui mène à une piscine extérieure et à un patio en calcaire. En descendant, le niveau suivant vous amène à l’installation sportive intérieure comprenant un court de squash/basket-ball et un studio de danse. Le niveau le plus bas de cette maison dispose d’une piscine intérieure de 75 pieds de long bordée de marbre italien avec un toit en verre à lucarne. Cette superbe propriété comprend une piscine extérieure chauffée en gunite avec spa. La maison d’hôtes dispose d’un salon, d’une cuisine, de 2 chambres, de 2 salles de bain complètes et d’un garage à 2 baies.
Ta wspaniała posiadłość została zaprojektowana przez znanego architekta Rogera Ferrisa i oferuje 5 poziomów życia ze spektakularnymi widokami na wodę Southport Harbor. Wejście na główny poziom prowadzi przez imponujący 2-piętrowy wapienny portyk w objęcia strzelistej przestrzeni, jaką jest Galeria z hipnotyzującą marmurową podłogą z marmolady i oszałamiającymi pływającymi okrągłymi schodami z kutego żelaza. Od tego momentu wszystkie główne pomieszczenia na piętrze emanują w logicznym postępie zgodnie z ruchem wskazówek zegara: Salon, Biblioteka, Pokój rodzinny, Jedzenie w kuchni i Jadalnia. Wspaniałe okna sięgające od podłogi do sufitu i francuskie drzwi otwierają się, aby w pełni wykorzystać Southport Village & Harbor, Country Club of Fairfield, Long Island Sound i panoramę Manhattanu. Elegancki apartament z główną sypialnią posiada salon z kominkiem, jego i jej pełną łazienkę, garderobę i prywatne gabinety. Pod apartamentem głównym znajduje się 6 łazienek i pomieszczenie do zabawy. Poniżej głównego poziomu znajduje się pokój Cabana z aneksem kuchennym, rozbudowanym kompleksem łaźni, sauną, salą do ćwiczeń, biurem i piwnicą z winami, która prowadzi do odkrytego basenu i wapiennego patio. Schodząc w dół, następny poziom prowadzi do krytego obiektu sportowego, w tym boiska do squasha/koszykówki i studia tańca. Na najniższym poziomie tego domu znajduje się kryty basen wyłożony włoskim marmurem o długości 75 stóp ze szklanym dachem. W skład tej wspaniałej nieruchomości wchodzi odkryty basen z podgrzewaną wodą i spa. Pensjonat posiada salon, kuchnię, 2 sypialnie, 2 pełne łazienki i 2 zatoki garażowe.
Referens:
EDEN-T97368693
Land:
US
Stad:
Fairfield
Postnummer:
06824
Kategori:
Bostäder
Listningstyp:
Till salu
Fastighetstyp:
Hus & Enfamiljshus
Fastighets storlek:
1 648 m²
Tomt storlek:
10 117 m²
Sovrum:
10
Badrum:
18
