7 085 049 SEK
6 856 147 SEK
7 303 050 SEK
5 428 237 SEK
6 976 048 SEK
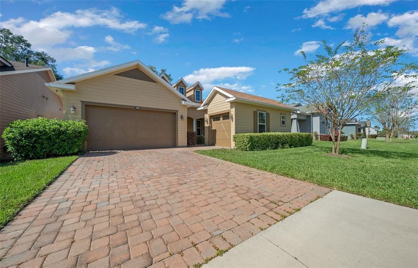







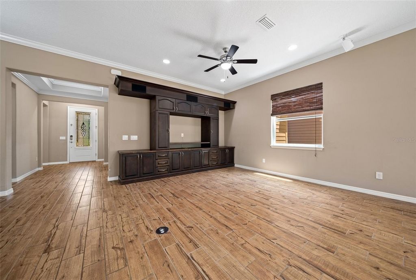
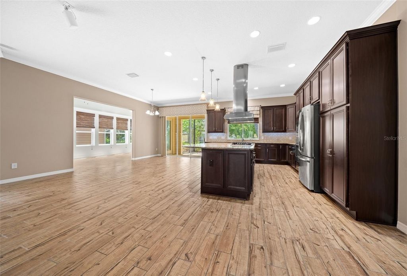

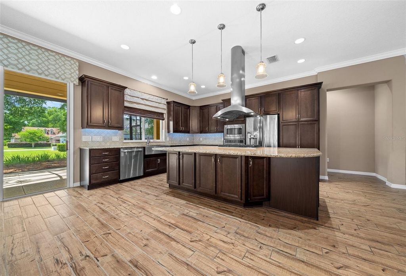
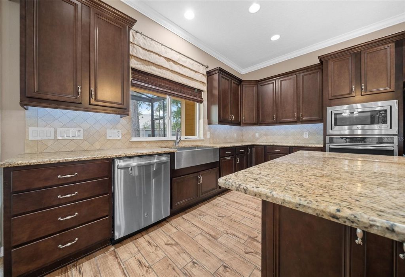



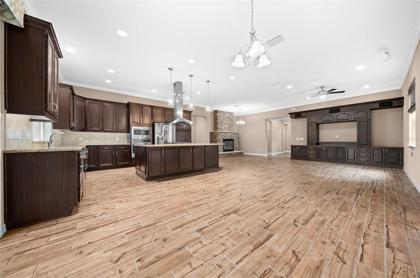
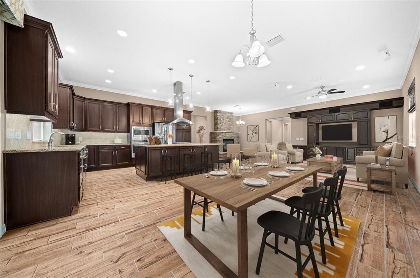

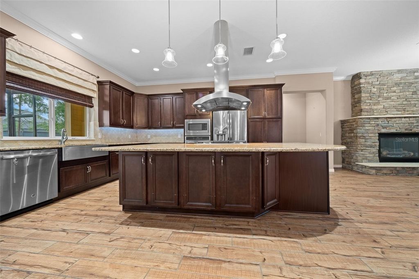



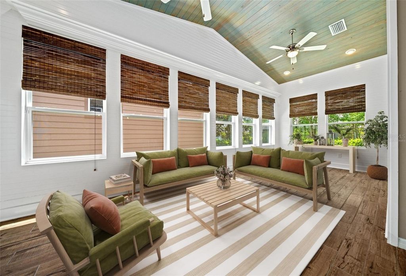














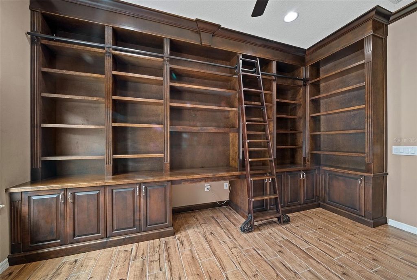



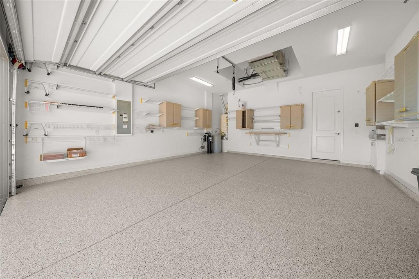

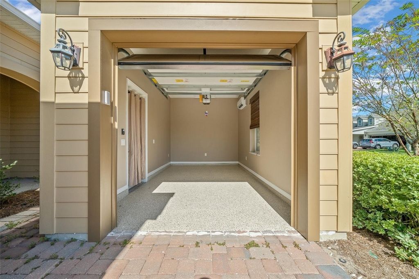
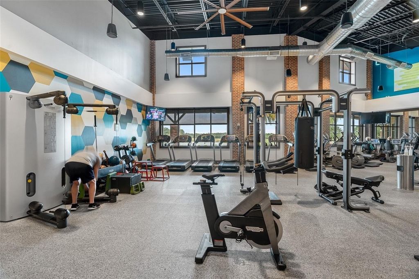





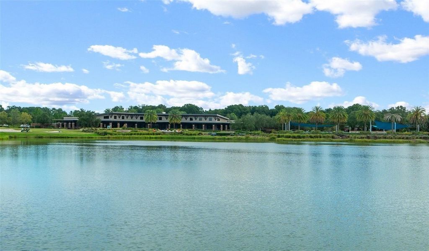




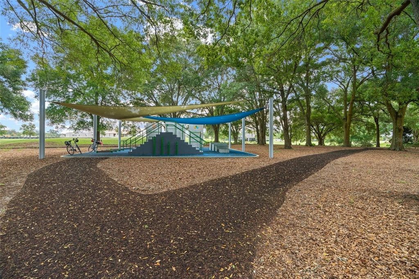

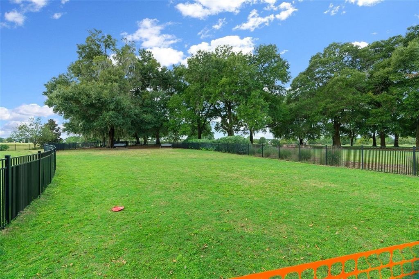


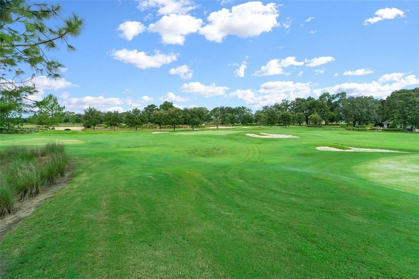
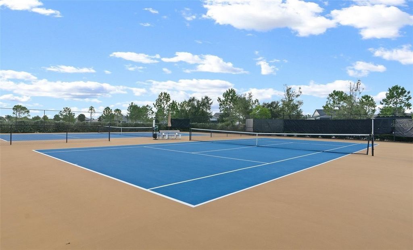

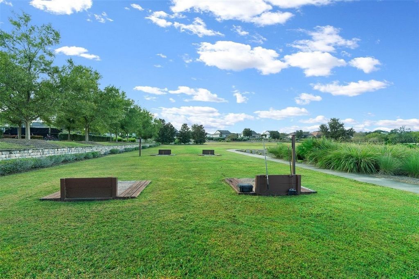
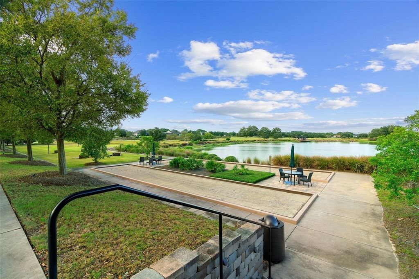
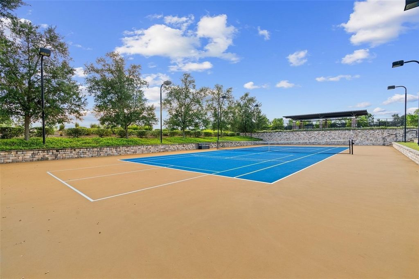

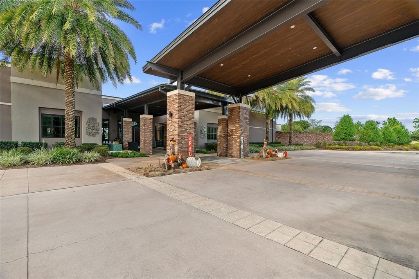
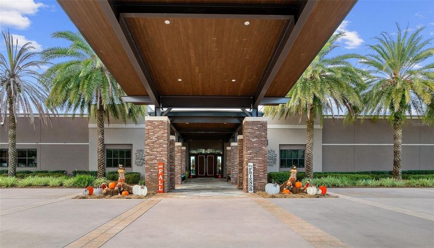





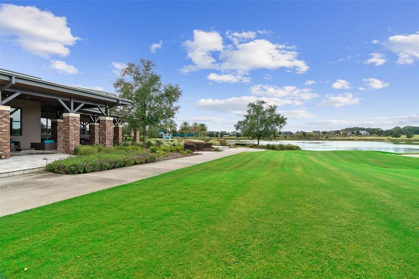


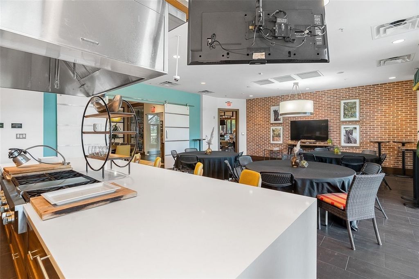

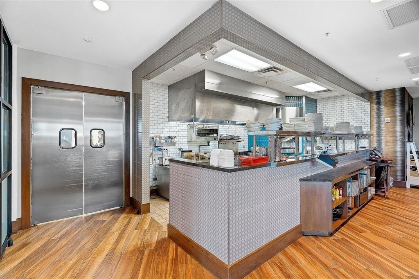
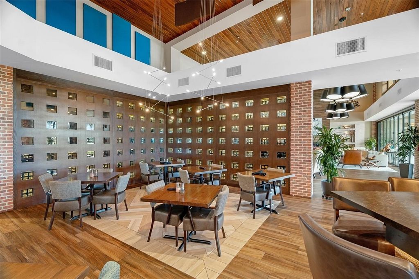
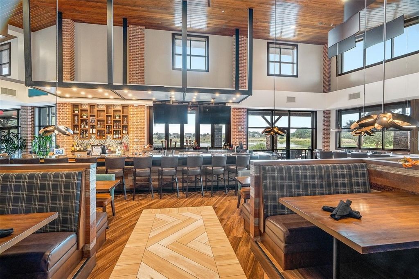
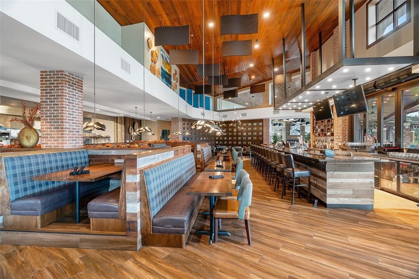
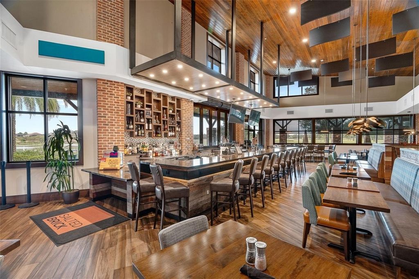





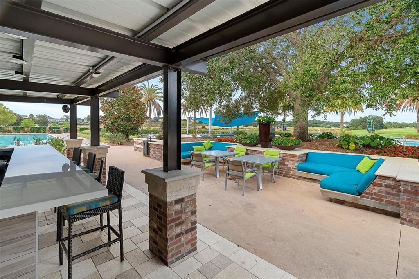

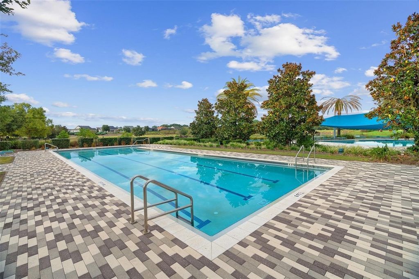


Features:
- Dishwasher
- Washing Machine Visa fler Visa färre One or more photo(s) has been virtually staged.One or more photos is virtually staged. Ever Popular ImMAGINE built by Shea Homes on private and quiet cul-de-sac street in 55+ restricted phase. RARE 10' ceilings and a CUSTOM built home. This one has tray ceiling in foyer and crown molding. Built in the entertainment centric arrangement, the kitchen is to the rear of the home for easy access to the extended and screened lanai where you will find a natural gas connection for your grill. The great room features built-in cabinets for entertainment, surround sound wiring and cozy stone NATURAL GAS FIREPLACE! The kitchen and dining area flow into the sunroom which features windows all around, ship lap on walls and stained bead board on vaulted ceiling - this is an UPGRADED SUNROOM. The kitchen - let's talk about that - pull-outs in the built-in pantry, wall ovens, natural gas cooktop, lazy-susan cabinet and farmhouse sink! Split bedroom arrangement, the primary bedroom features ensuite bathroom with dual sinks, dressing vanity with lighting, and walk-in closet with built-in organization. The den/office features built in cabinets with library wall - even has a ladder!! The laundry room is spacious with tons of cabinets, laundry sink and built in desk - door exits to a small courtyard area. The 2nd bedroom also has a walk-in closet with ensuite bathroom. The 2-car GARAGE WAS BUILT WITH 2' EXTENSION and fresh epoxy finish on floor and tons of storage, 3rd car garage has a mini-split a/c system, fresh epoxy floor finish so idea for hobbyist or workshop - has an exterior single door entry as well and floor has fresh epoxy finish............................................ HOA covers lawn and landscape maintenance (cutting, edging, trimming, treating, mulching, fertilizing, irrigation system and water for irrigation), high speed internet, membership in all amenities including indoor and outdoor fitness areas, group fitness classes, 20 miles of dedicated trails for walking and biking, bocce, horseshoe, tennis, pickleball, fishing doc, kayaks, canoes, paddleboat. As a homeowner you also receive discounts in the on-site restaurant, golf course and space for massages, facials, mani-pedi. This area has no CDD assessments........the 2-car garage space is 21.6x24.10!!! - has 2 foot extension on it plus you have a 3rd car garage space - ideal for workshop!
Features:
- Dishwasher
- Washing Machine