1 539 552 SEK
1 519 788 SEK
1 519 788 SEK
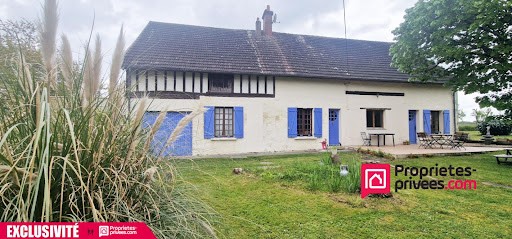
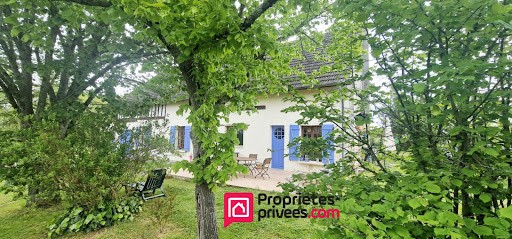
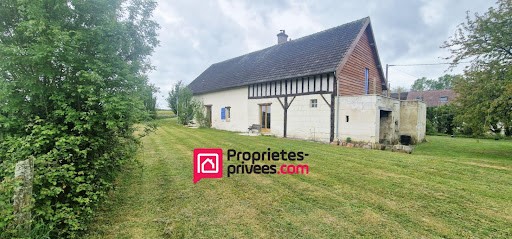
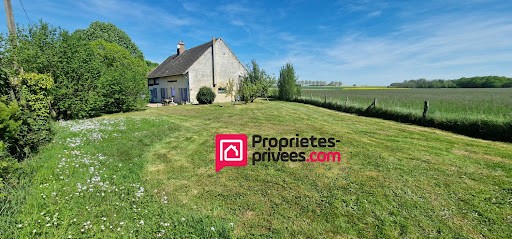
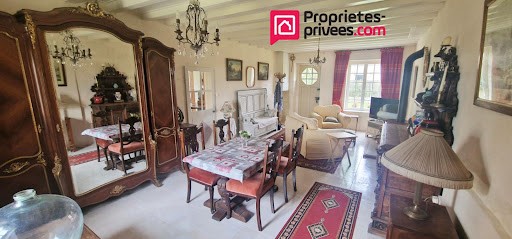
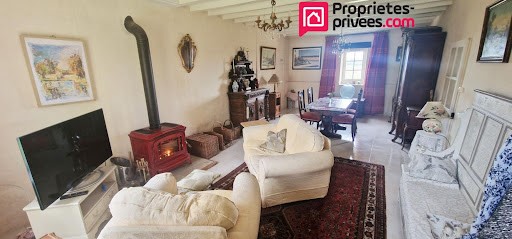
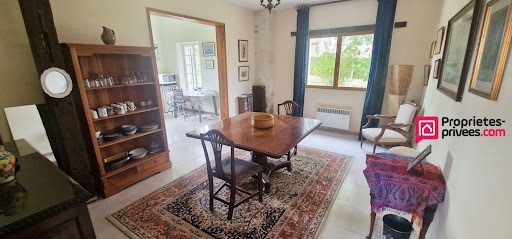
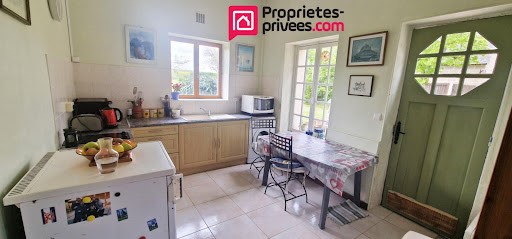
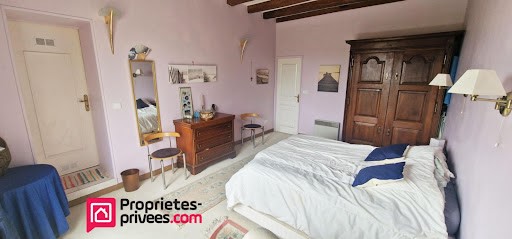
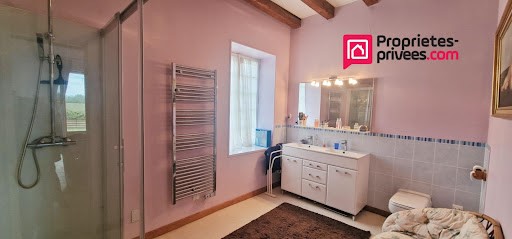
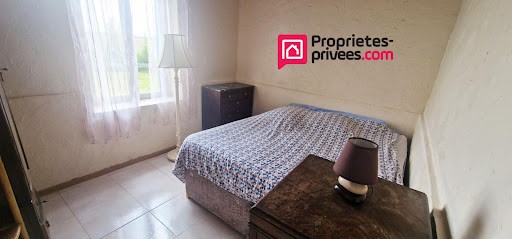
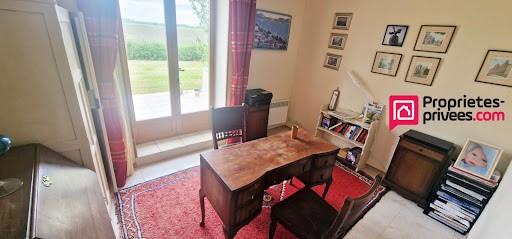
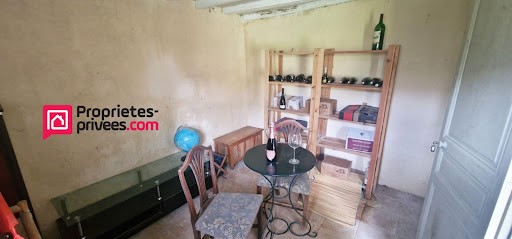
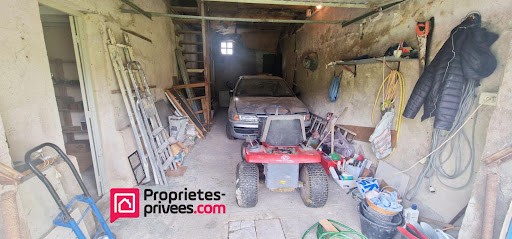
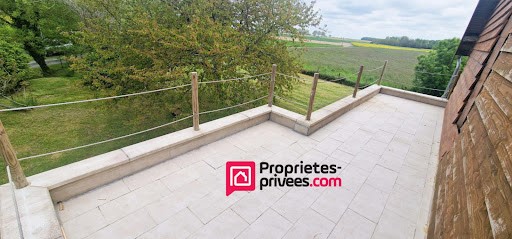
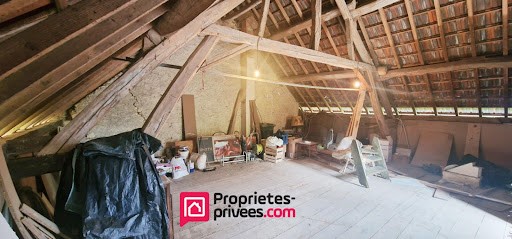
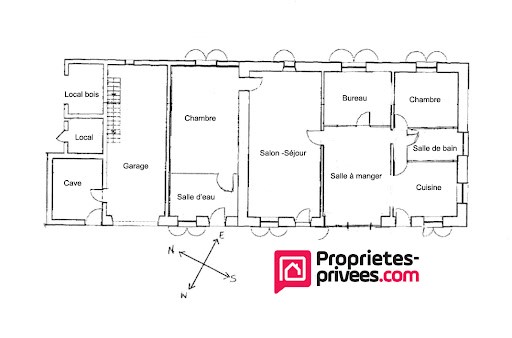
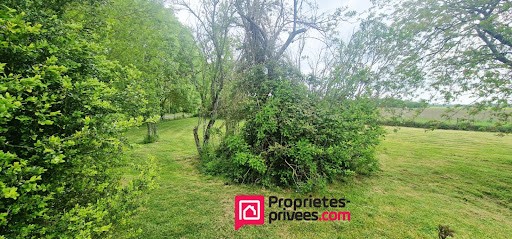
------------------------------------------------------
Budget: 133590 Euros including agency fees of 6590 Euros to be paid by the buyer i.e. a net selling price of 127000 Euros.
------------------------------------------------------
Energy Performance Diagnosis carried out on 30/04/2024.
Primary energy "G" with 415 KW/h/m² and GHG "C" with 15 Kg CO²/m², amount of annual energy expenditure for standard use between 2830 Euros and 3890 Euros, energy price on 01/01/2021 subscription included. Housing with excessive energy consumption. Obligation to reach the threshold of 330 kW/m²/year by 1 January 2028.
------------------------------------------------------
To visit and assist you in your project, contact Jean-Luc GAGNAN, at ... or by email at ...
According to article L.561.5 of the Monetary and Financial Code, for the organization of the visit, you will be asked to present an identity document.
This sale is guaranteed for 12 months.
------------------------------------------------------
This advertisement has been written under the editorial responsibility of Jean-Luc GAGNAN acting under the status of commercial agent registered with the RSAC Blois 902918697 with the SAS PROPRIETES PRIVEES, with a capital of 40,000 euros, ZAC LE CHÊNE FERRÉ - 44 ALLÉE DES CINQ CONTINENTS 44120 VERTOU; SIRET ... , RCS Nantes. Professional card for transactions on real estate and business assets (T) and Property Management (G) n° CPI ... issued by the Nantes - Saint Nazaire Chamber of Commerce and Industry. Escrow account n° ... BPA SAINT-SÉBASTIEN-SUR-LOIRE (44230); Garantie GALIAN - 89 rue de la Boétie, 75008 Paris - n°28137 J for 2,000,000 euros for T and 120,000 euros for G. Professional indemnity insurance by MMA Company policy no. 120.137.405
Mandate ref 365009 - The professional guarantees and secures your real estate project.
(5.19 % agency fees including VAT, to be paid by the purchaser.)
Jean-Luc GAGNAN (EI) Commercial Agent - RSAC number: blois 902918697 - . Visa fler Visa färre A Valençay, cette charmante maison est située au calme dans un petit village à la campagne, dans une région touristique proche du zoo de Beauval et des châteaux, à 3 mn du centre-ville de Valençay avec son célèbre château, ses commerces et son centre commercial, à 30 mn de l'autoroute A20 et de Châteauroux. Belle longère atypique avec ses colombages, la surface habitable est de 117 m² - 5 pièces dont 3 chambres, elle comprend une cuisine aménagée et équipée avec terrasse extérieure de 26 m², un salon, une grande salle à manger/salon, une très grande chambre avec grande salle d'eau/WC et porte fenêtre avec petite terrasse extérieure, une autre chambre avec salle de bain et WC et une chambre/bureau et porte fenêtre avec petite terrasse extérieure. Le chauffage est assuré par un poêle à bois et des radiateurs électriques anciens. Quelques travaux sont à prévoir : certains ouvrants à simple vitrage sont à remplacer ainsi que les radiateurs pour améliorer considérablement la performance énergétique (murs de 50 cm), un petit rafraichissement intérieur et le système d'assainissement individuel (fosse septique) qui n'est plus aux normes. Beaucoup de dépendances intégrées à la maison, une cave, un grand garage et un local de stockage pour le bois de chauffage. A l'étage deux greniers indépendants et aménageables d'une surface totale de 150 m² avec une terrasse de 19 m². Vous pourrez augmenter la surface habitable de la maison pour éventuellement créer un ou plusieurs gîtes ou chambres d'hôtes. La surface totale avec greniers aménageables et les dépendances inclus est de 310 m² environ. A l'extérieur, un charmant terrain clos et arboré de 2074 m² donnant sur la campagne.
------------------------------------------------------
Budget : 133590 Euros honoraires d'agence inclus d'un montant de 6590 Euros à charge de l'acquéreur soit un prix net vendeur de 127000 Euros.
------------------------------------------------------
Diagnostic de Performance Energétique réalisé le 30/04/2024.
Energie primaire « G » avec 415 KW/h/m² et GES « C » avec 15 Kg CO²/m², montant des dépenses annuelles d'énergie pour un usage standard entre 2830 Euros et 3890 Euros, prix de l'énergie au 01/01/2021 abonnement compris. Logement à consommation énergétique excessive. Obligation de parvenir au seuil de 330 kW/m²/an avant le 1er janvier 2028.
------------------------------------------------------
Pour visiter et vous accompagner dans votre projet, contactez Jean-Luc GAGNAN, au ... ou par courriel à ...
Selon l'article L.561.5 du Code Monétaire et Financier, pour l'organisation de la visite, la présentation d'une pièce d'identité vous sera demandée.
Cette vente est garantie 12 mois.
------------------------------------------------------
Cette présente annonce a été rédigée sous la responsabilité éditoriale de Jean-Luc GAGNAN agissant sous le statut d'agent commercial immatriculé au RSAC Blois 902918697 auprès de la SAS PROPRIETES PRIVEES, au capital de 40 000 euros, ZAC LE CHÊNE FERRÉ - 44 ALLÉE DES CINQ CONTINENTS 44120 VERTOU ; SIRET ... , RCS Nantes. Carte professionnelle Transactions sur immeubles et fonds de commerce (T) et Gestion immobilière (G) n° CPI ... délivrée par la CCI Nantes - Saint Nazaire. Compte séquestre n° ... BPA SAINT-SEBASTIEN-SUR-LOIRE (44230) ; Garantie GALIAN - 89 rue de la Boétie, 75008 Paris - n°28137 J pour 2 000 000 euros pour T et 120 000 euros pour G. Assurance responsabilité civile professionnelle par MMA Entreprise n° de police 120.137.405
Mandat réf 365009 - Le professionnel garantit et sécurise votre projet immobilier.
(5.19 % honoraires TTC à la charge de l'acquéreur.)
Jean-Luc GAGNAN (EI) Agent Commercial - Numéro RSAC : blois 902918697 - . In Valençay, this charming house is quietly located in a small village in the countryside, in a tourist region close to the Beauval zoo and castles, 3 minutes from the city center of Valençay with its famous castle, its shops and its shopping center, 30 minutes from the A20 motorway and Châteauroux. Beautiful atypical farmhouse with its half-timbering, the living area is 117 m² - 5 rooms including 3 bedrooms, it includes a fitted and equipped kitchen with outdoor terrace of 26 m², a living room, a large dining/living room, a very large bedroom with large shower room/WC and French window with small outdoor terrace, another bedroom with bathroom and toilet and a bedroom/office and French window with small outdoor terrace. Heating is provided by a wood burning stove and antique electric radiators. Some work is to be expected: some single-glazed openings need to be replaced as well as the radiators to considerably improve energy performance (50 cm walls), a small interior cooling and the individual sanitation system (septic tank) which is no longer up to standard. Lots of outbuildings integrated into the house, a cellar, a large garage and a storage room for firewood. Upstairs are two independent and convertible attics with a total surface area of 150 m² with a terrace of 19 m². You will be able to increase the living area of the house to eventually create one or more gîtes or guest rooms. The total surface area with convertible attics and outbuildings included is approximately 310 m². Outside, a charming enclosed and wooded plot of 2074 m² overlooking the countryside.
------------------------------------------------------
Budget: 133590 Euros including agency fees of 6590 Euros to be paid by the buyer i.e. a net selling price of 127000 Euros.
------------------------------------------------------
Energy Performance Diagnosis carried out on 30/04/2024.
Primary energy "G" with 415 KW/h/m² and GHG "C" with 15 Kg CO²/m², amount of annual energy expenditure for standard use between 2830 Euros and 3890 Euros, energy price on 01/01/2021 subscription included. Housing with excessive energy consumption. Obligation to reach the threshold of 330 kW/m²/year by 1 January 2028.
------------------------------------------------------
To visit and assist you in your project, contact Jean-Luc GAGNAN, at ... or by email at ...
According to article L.561.5 of the Monetary and Financial Code, for the organization of the visit, you will be asked to present an identity document.
This sale is guaranteed for 12 months.
------------------------------------------------------
This advertisement has been written under the editorial responsibility of Jean-Luc GAGNAN acting under the status of commercial agent registered with the RSAC Blois 902918697 with the SAS PROPRIETES PRIVEES, with a capital of 40,000 euros, ZAC LE CHÊNE FERRÉ - 44 ALLÉE DES CINQ CONTINENTS 44120 VERTOU; SIRET ... , RCS Nantes. Professional card for transactions on real estate and business assets (T) and Property Management (G) n° CPI ... issued by the Nantes - Saint Nazaire Chamber of Commerce and Industry. Escrow account n° ... BPA SAINT-SÉBASTIEN-SUR-LOIRE (44230); Garantie GALIAN - 89 rue de la Boétie, 75008 Paris - n°28137 J for 2,000,000 euros for T and 120,000 euros for G. Professional indemnity insurance by MMA Company policy no. 120.137.405
Mandate ref 365009 - The professional guarantees and secures your real estate project.
(5.19 % agency fees including VAT, to be paid by the purchaser.)
Jean-Luc GAGNAN (EI) Commercial Agent - RSAC number: blois 902918697 - .