BILDERNA LADDAS...
Hus & Enfamiljshus (Till salu)
4 r
4 bd
4 ba
Referens:
EDEN-T97230839
/ 97230839
Referens:
EDEN-T97230839
Land:
GB
Stad:
Bristol
Postnummer:
BS40 6NG
Kategori:
Bostäder
Listningstyp:
Till salu
Fastighetstyp:
Hus & Enfamiljshus
Rum:
4
Sovrum:
4
Badrum:
4
Parkeringar:
1
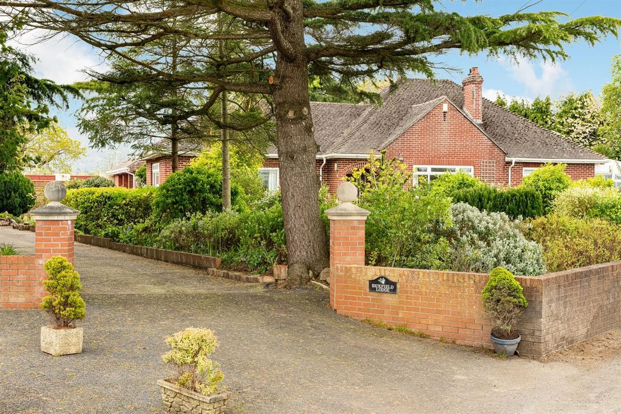



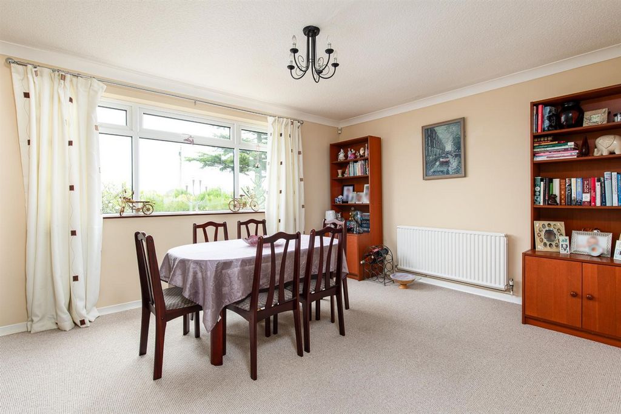
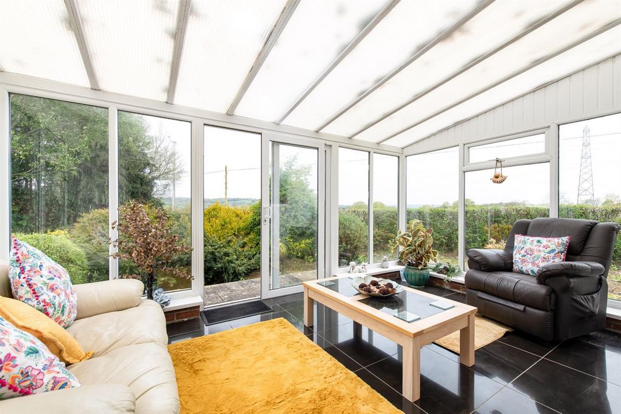


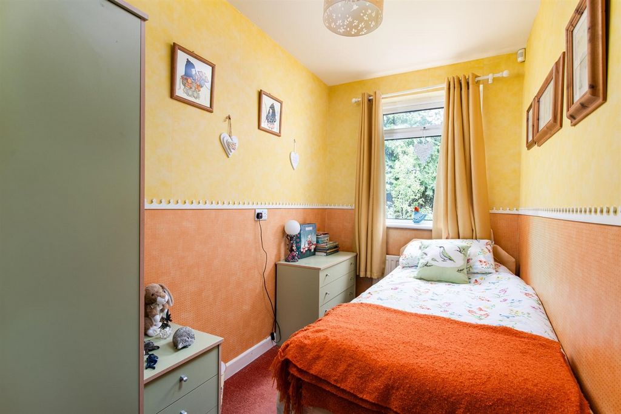
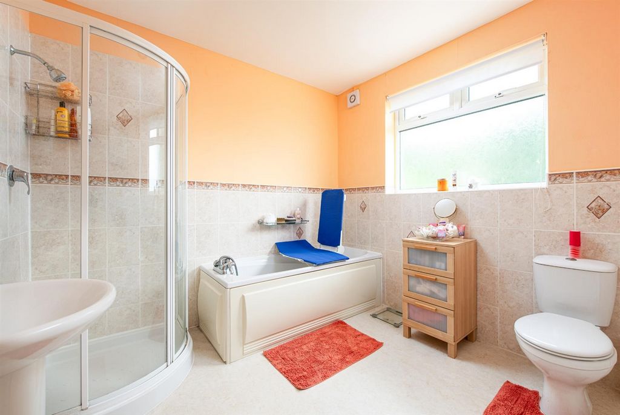
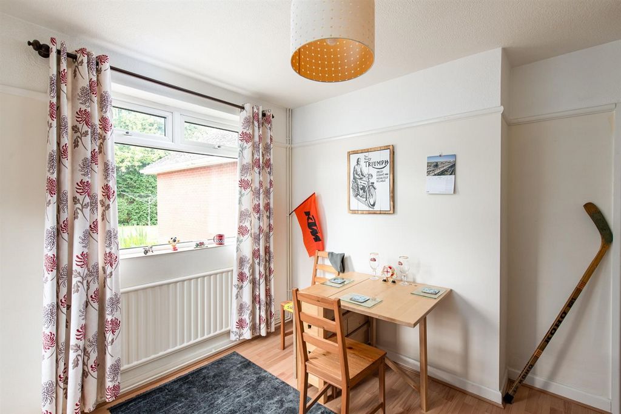
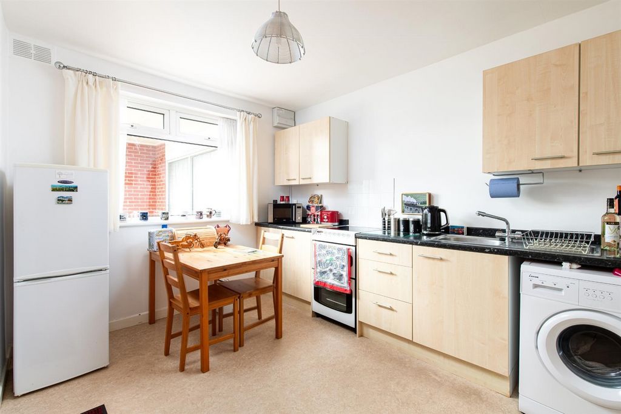
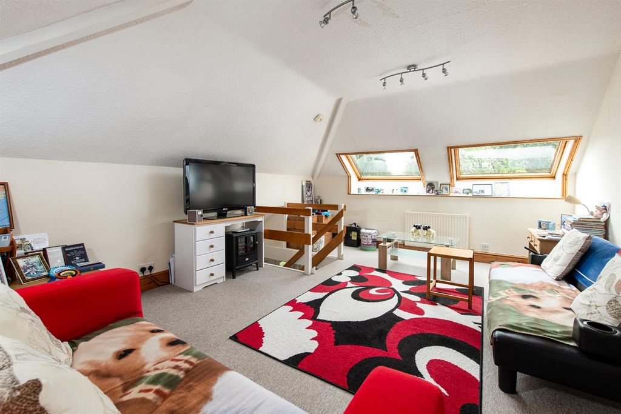
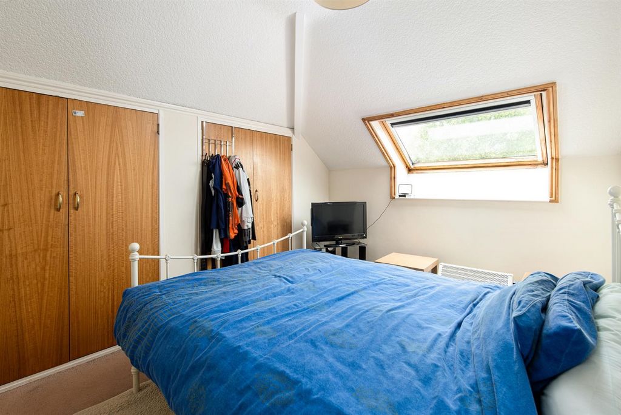
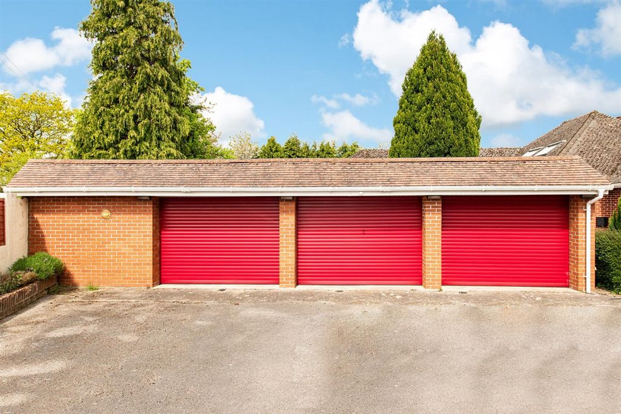
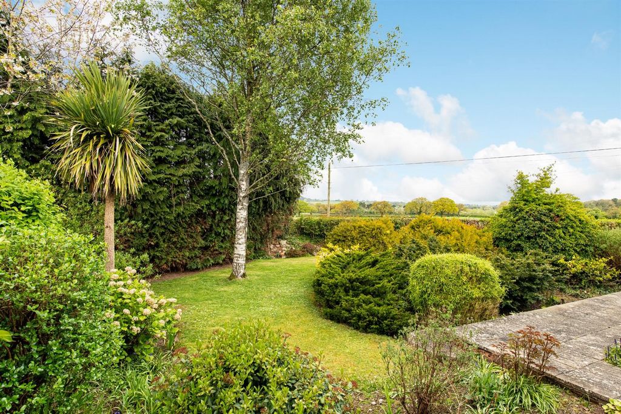

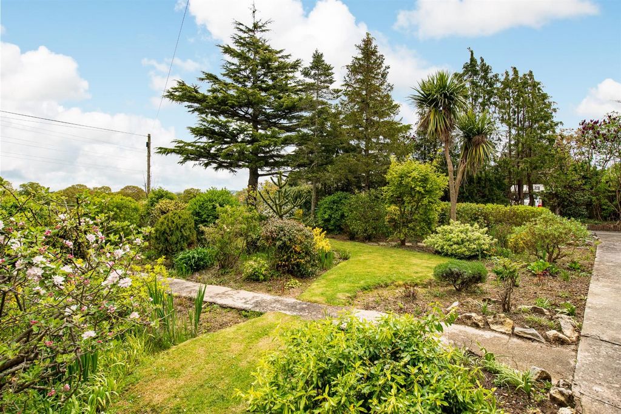
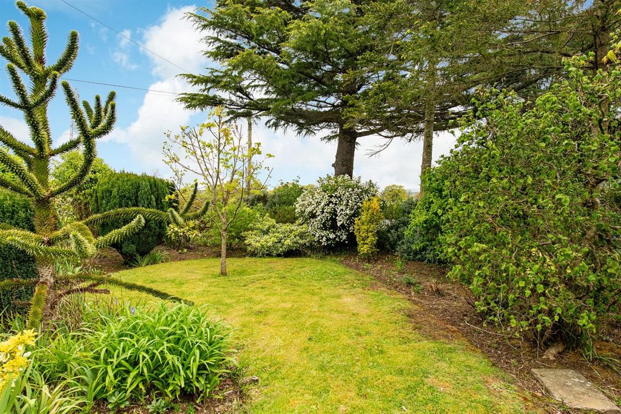



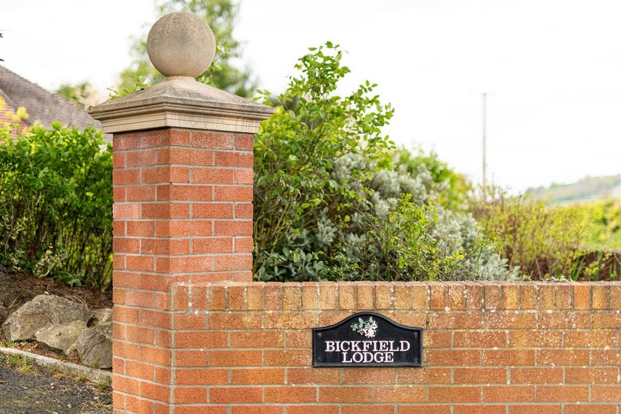
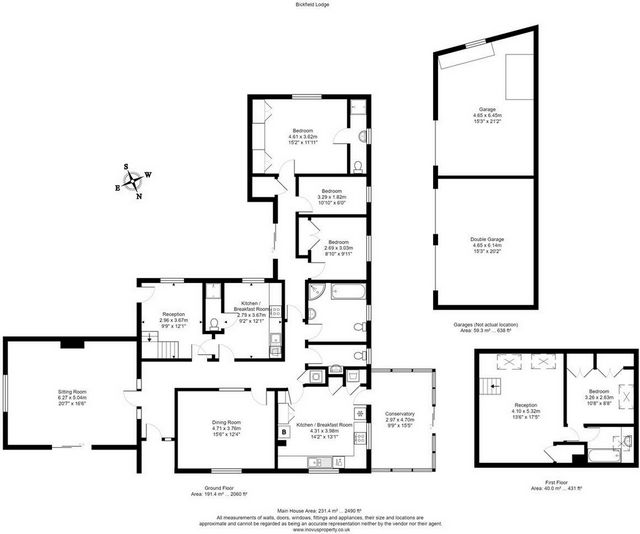

A glazed door leads into the bright and warm sitting room has a wall mounted electric fire and sliding doors leading out onto the terrace. The versatile second reception room is currently used as a dining room and has a window overlooking the garden. The fully fitted kitchen has a range of units and wall cabinets, a double stainless-steel sink, an electric oven with ceramic hob and tiled floor. The chimney alcove houses the oil-fed Worcester boiler for the central heating. A window overlooks the rear garden and a door leads through to the conservatory. The Upvc conservatory has French doors leading onto the garden and benefits from long reaching views over the countryside. The family bathroom has a bath and separate walk-in shower unit, WC, basin and extractor fan, whilst there is also a separate WC with vanity unit and basin. A glazed door leads to the bedroom accommodation:
Bedrooms include a spacious double with built-in wardrobe, a single, and at the end of the hallway lies the principal bedroom, with a range of fitted units and an en suite shower room with modern suite. A hall storage cupboard houses the tumble dryer. Flat - This area of the house would be suitable for dependents, older, teenage, or a young couple wanting privacy, or even for a possible rental income and benefits from its own part glazed door to the rear garden. The bright and spacious reception hallway has room for a table/study area and a staircase. The kitchen has a range of fitted units, room for a freestanding electric oven, stainless steel sink and plumbed for washing machine. There is a further shower room/WC off the kitchen. Upstairs there is a bright studio/sitting room with a Velux window. Off this is a double bedroom with fitted wardrobe and Velux window. The en suite bathroom has a vanity unit with basin bath and Velux window. Outside - A paved pathway leads around the delightful, private, landscaped gardens, which have been well maintained and boast a wide range of flowers, shrubs, fruit bushes and trees, with lawned areas, a veg patch, greenhouse and garden shed. The tarmac driveway leads to three spacious garages with power, lighting and electronic doors and extensive workshop/storage space. Location - Bickfield Lodge lies just outside the quintessential Somerset village of Compton Martin, with pond, village hall, church, the popular Ring o' Bells pub and a thriving village community. Nearby West Harptree has a wider array of facilities including a general store with delicatessen, post office, church and pub. A further selection of shops and facilities are available at Chew Magna about 4 miles away. Nearby Ubley has a preschool and primary and the property is within easy distance of Chew Valley Secondary School, Kings of Wessex and Churchill Academy & Sixth Form. Private schooling is available at Wells Cathedral School, Millfield School and Sidcot Quaker School. There is also an excellent choice of private schools in both Bristol and Bath. A wide range of outdoor pursuits are available locally, including sailing and walking at nearby Blagdon and Chew Valley Lake, which is a Site of Special Scientific Interest as well as an Area of Outstanding Natural Beauty, as is the Mendip Hills and Cheddar Gorge. Bristol International Airport is only 8 miles away and there is easy access to M5 via Junction 21 for Weston Super Mare. Further Information - Council: Somerset, Band G
EPC Rating: F
Mains water
Private drainage (septic tank)
Oil central heating with Worcester boiler
Double glazed throughoutFeatures:
- Garden
- Parking Visa fler Visa färre Ein freistehendes Landhaus am Rande des beliebten Dorfes Compton Martin im Herzen von Chew Valley, mit weitreichendem Blick über offene Felder in Richtung Chew Valley Lake und den Mendip Hills. Die geräumige Unterkunft umfasst ein Wohnzimmer, ein Esszimmer, eine Küche, einen Wintergarten, zwei Doppelzimmer und ein Einzelzimmer sowie ein Familienbad/Duschbad, während das Anwesen ideal für Mehrgenerationenwohnen ist und über eine weitere Erweiterung mit Lobby im Erdgeschoss, Küche, Duschbad und Wohnzimmer, Schlafzimmer und Badezimmer im ersten Stock verfügt. Gut bestückte Gärten umgeben das Anwesen, das von ausreichend Parkplätzen, einer Dreifachgarage/Werkstatt, einem Gewächshaus und einem Gartenhaus profitiert. Beschreibung - Dieses attraktive einstöckige Haus aus rotem Backstein wurde ca. 1953 erbaut und vor ca. 30 Jahren um ein zweites Stockwerk erweitert, das weitere Unterkünfte bietet. Die Zimmer sind hell und hell und das Anwesen profitiert von viel Stauraum. Die verglaste Eingangstür des Anwesens führt zu einem mit Teppichboden ausgelegten Flur, von dem aus sich die Haupträume und Fenstertüren befinden, die in den hinteren Garten führen.
Eine verglaste Tür führt in das helle und warme Wohnzimmer mit einem an der Wand montierten elektrischen Kamin und Schiebetüren, die auf die Terrasse führen. Der vielseitige zweite Empfangsraum wird derzeit als Esszimmer genutzt und verfügt über ein Fenster mit Blick auf den Garten. Die voll ausgestattete Küche verfügt über eine Reihe von Schränken und Hängeschränken, eine Doppelspüle aus Edelstahl, einen Elektroherd mit Cerankochfeld und Fliesenboden. In der Kaminnische befindet sich der ölgespeiste Worcester-Kessel für die Zentralheizung. Ein Fenster blickt auf den hinteren Garten und eine Tür führt in den Wintergarten. Der UPVC-Wintergarten verfügt über französische Türen, die in den Garten führen, und bietet einen weiten Blick über die Landschaft. Das Familienbadezimmer verfügt über eine Badewanne und eine separate ebenerdige Dusche, ein WC, ein Waschbecken und eine Dunstabzugshaube, während es auch ein separates WC mit Waschtisch und Waschbecken gibt. Eine verglaste Tür führt zu den Schlafzimmern:
Zu den Schlafzimmern gehören ein geräumiges Doppelzimmer mit Einbauschrank, ein Einzelzimmer und am Ende des Flurs befindet sich das Hauptschlafzimmer mit einer Reihe von Einbaueinheiten und einem eigenen Duschbad mit moderner Suite. In einem Flurschrank befindet sich der Wäschetrockner. Wohnung - Dieser Bereich des Hauses eignet sich für Angehörige, ältere, Teenager oder ein junges Paar, das Privatsphäre wünscht, oder sogar für mögliche Mieteinnahmen und profitiert von einer eigenen teilweise verglasten Tür zum hinteren Garten. Der helle und geräumige Empfangsflur bietet Platz für einen Tisch-/Arbeitsbereich und eine Treppe. Die Küche verfügt über eine Reihe von Einbauschränken, Platz für einen freistehenden Elektroherd, eine Edelstahlspüle und eine Waschmaschine. Neben der Küche befindet sich ein weiteres Duschbad/WC. Im Obergeschoss befindet sich ein helles Studio/Wohnzimmer mit einem Velux-Fenster. Daran befindet sich ein Schlafzimmer mit Doppelbett und Einbauschrank und Velux-Fenster. Das eigene Bad verfügt über einen Waschtisch mit Waschbecken und Velux-Fenster. Draußen - Ein gepflasterter Weg führt durch die herrlichen, privaten, angelegten Gärten, die gut gepflegt wurden und eine große Auswahl an Blumen, Sträuchern, Obststräuchern und Bäumen bieten, mit Rasenflächen, einem Gemüsebeet, einem Gewächshaus und einem Gartenhaus. Die asphaltierte Auffahrt führt zu drei geräumigen Garagen mit Strom-, Beleuchtungs- und elektronischen Türen sowie umfangreichen Werkstatt-/Lagerräumen. Lage - Die Bickfield Lodge liegt etwas außerhalb des typischen Dorfes Compton Martin in Somerset, mit Teich, Dorfhalle, Kirche, dem beliebten Ring o' Bells Pub und einer blühenden Dorfgemeinschaft. Das nahe gelegene West Harptree verfügt über eine größere Auswahl an Einrichtungen, darunter einen Gemischtwarenladen mit Delikatessengeschäft, ein Postamt, eine Kirche und einen Pub. Eine weitere Auswahl an Geschäften und Einrichtungen finden Sie im etwa 4 Meilen entfernten Chew Magna. In der Nähe von Ubley gibt es eine Vorschule und eine Grundschule, und die Unterkunft befindet sich in der Nähe der Chew Valley Secondary School, der Kings of Wessex und der Churchill Academy & Sixth Form. Privatunterricht gibt es an der Wells Cathedral School, der Millfield School und der Sidcot Quaker School. Es gibt auch eine ausgezeichnete Auswahl an Privatschulen in Bristol und Bath. Vor Ort gibt es eine große Auswahl an Outdoor-Aktivitäten, darunter Segeln und Wandern im nahe gelegenen Blagdon und Chew Valley Lake, der ein Ort von besonderem wissenschaftlichem Interesse sowie ein Gebiet von außergewöhnlicher natürlicher Schönheit ist, ebenso wie die Mendip Hills und die Cheddar Gorge. Der internationale Flughafen Bristol ist nur 8 Meilen entfernt und es gibt eine gute Anbindung an die M5 über die Ausfahrt 21 nach Weston Super Mare. Weitere Informationen - Rat: Somerset, Band G
EPC-Einstufung: F
Leitungswasser
Private Entwässerung (Klärgrube)
Ölzentralheizung mit Worcester-Kessel
Durchgehend doppelt verglastFeatures:
- Garden
- Parking A detached country house on the edge of the popular village of Compton Martin in the heart of Chew Valley, with far-reaching rural views over open fields towards Chew Valley Lake and the Mendip Hills. The spacious accommodation includes a sitting room, dining room, a kitchen, a conservatory, two double bedrooms and a single bedroom and a family bath/shower room, whilst the property is ideal for multi-generational living, boasting a further extension with ground floor lobby, kitchen, shower room and first floor sitting room, bedroom and bathroom. Well stocked gardens surround the property, which benefits from ample parking, a triple garage/workshop, greenhouse and garden shed. Description - This attractive red brick former single storey home was built circa 1953 and extended approx. 30 years ago to incorporate a second storey offering further accommodation. The rooms are light and bright and the property benefits from plenty of storage. The glazed front door of the property leads to a carpeted hallway, off which are the principal rooms and French doors leading out onto the rear garden.
A glazed door leads into the bright and warm sitting room has a wall mounted electric fire and sliding doors leading out onto the terrace. The versatile second reception room is currently used as a dining room and has a window overlooking the garden. The fully fitted kitchen has a range of units and wall cabinets, a double stainless-steel sink, an electric oven with ceramic hob and tiled floor. The chimney alcove houses the oil-fed Worcester boiler for the central heating. A window overlooks the rear garden and a door leads through to the conservatory. The Upvc conservatory has French doors leading onto the garden and benefits from long reaching views over the countryside. The family bathroom has a bath and separate walk-in shower unit, WC, basin and extractor fan, whilst there is also a separate WC with vanity unit and basin. A glazed door leads to the bedroom accommodation:
Bedrooms include a spacious double with built-in wardrobe, a single, and at the end of the hallway lies the principal bedroom, with a range of fitted units and an en suite shower room with modern suite. A hall storage cupboard houses the tumble dryer. Flat - This area of the house would be suitable for dependents, older, teenage, or a young couple wanting privacy, or even for a possible rental income and benefits from its own part glazed door to the rear garden. The bright and spacious reception hallway has room for a table/study area and a staircase. The kitchen has a range of fitted units, room for a freestanding electric oven, stainless steel sink and plumbed for washing machine. There is a further shower room/WC off the kitchen. Upstairs there is a bright studio/sitting room with a Velux window. Off this is a double bedroom with fitted wardrobe and Velux window. The en suite bathroom has a vanity unit with basin bath and Velux window. Outside - A paved pathway leads around the delightful, private, landscaped gardens, which have been well maintained and boast a wide range of flowers, shrubs, fruit bushes and trees, with lawned areas, a veg patch, greenhouse and garden shed. The tarmac driveway leads to three spacious garages with power, lighting and electronic doors and extensive workshop/storage space. Location - Bickfield Lodge lies just outside the quintessential Somerset village of Compton Martin, with pond, village hall, church, the popular Ring o' Bells pub and a thriving village community. Nearby West Harptree has a wider array of facilities including a general store with delicatessen, post office, church and pub. A further selection of shops and facilities are available at Chew Magna about 4 miles away. Nearby Ubley has a preschool and primary and the property is within easy distance of Chew Valley Secondary School, Kings of Wessex and Churchill Academy & Sixth Form. Private schooling is available at Wells Cathedral School, Millfield School and Sidcot Quaker School. There is also an excellent choice of private schools in both Bristol and Bath. A wide range of outdoor pursuits are available locally, including sailing and walking at nearby Blagdon and Chew Valley Lake, which is a Site of Special Scientific Interest as well as an Area of Outstanding Natural Beauty, as is the Mendip Hills and Cheddar Gorge. Bristol International Airport is only 8 miles away and there is easy access to M5 via Junction 21 for Weston Super Mare. Further Information - Council: Somerset, Band G
EPC Rating: F
Mains water
Private drainage (septic tank)
Oil central heating with Worcester boiler
Double glazed throughoutFeatures:
- Garden
- Parking