7 188 590 SEK
3 r
5 bd
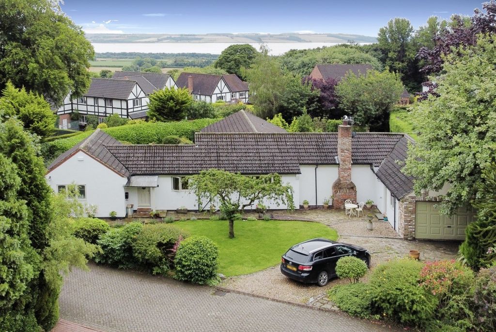
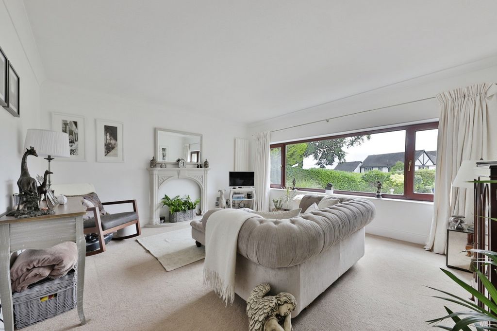
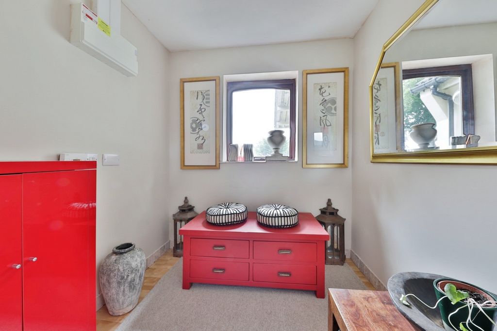
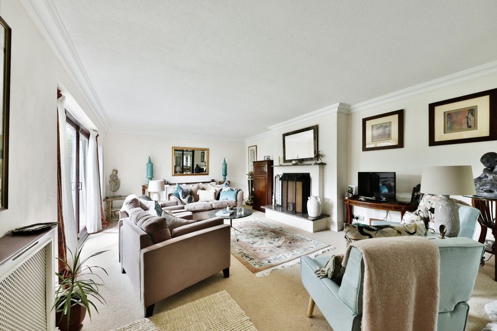
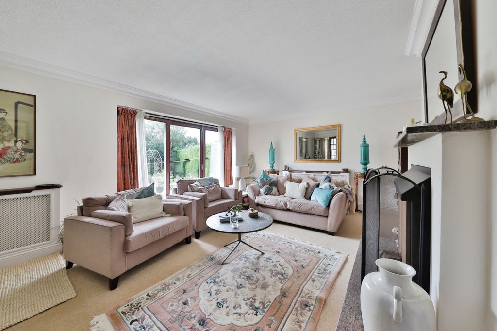
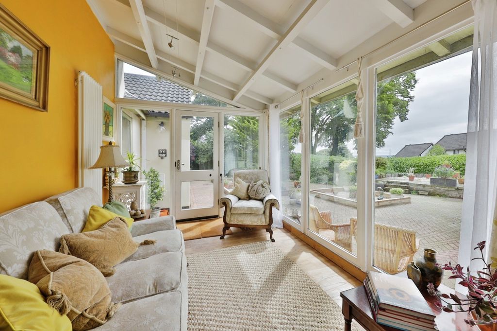
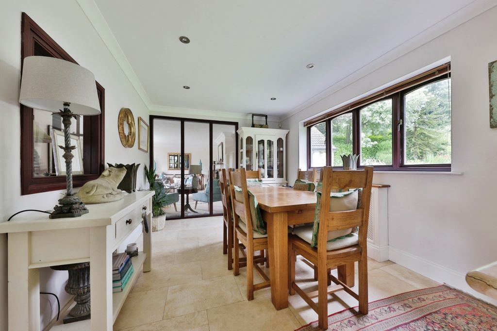
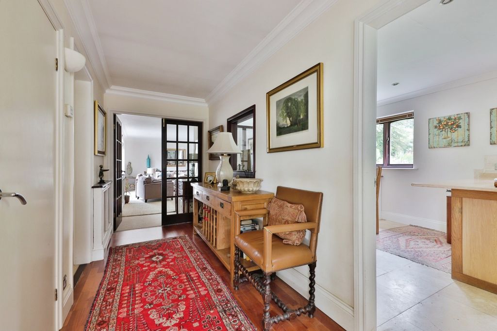
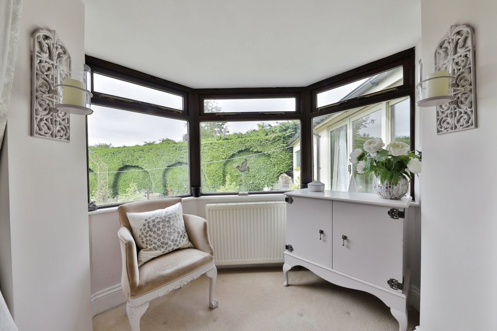
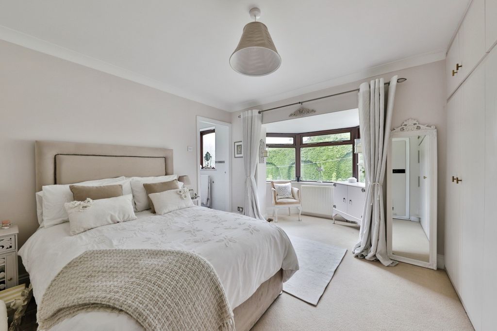
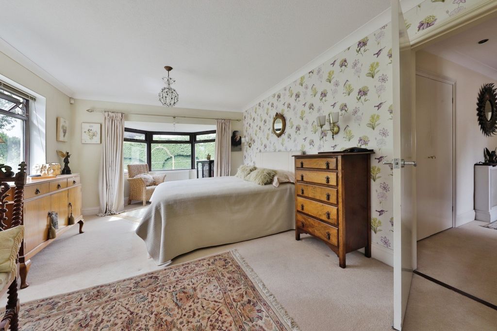
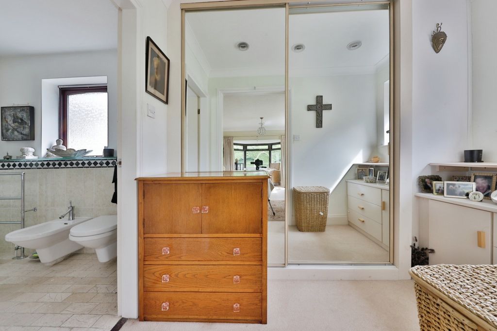
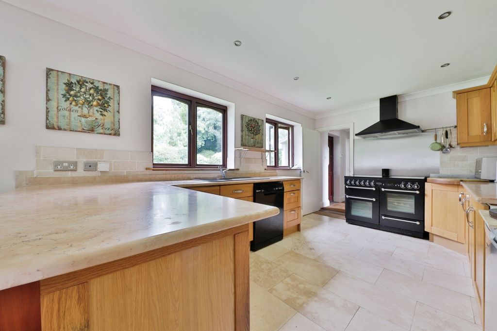
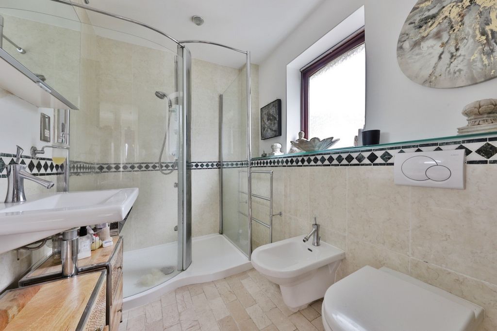
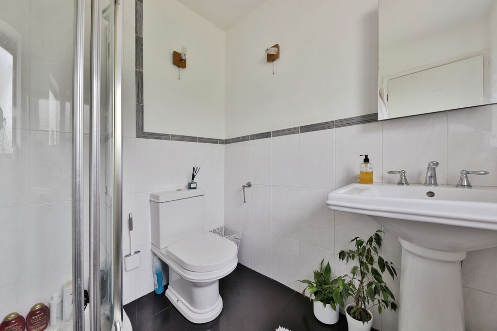
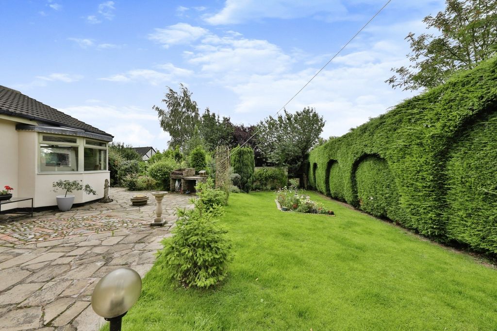
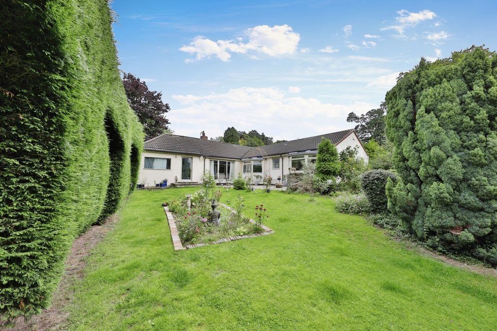
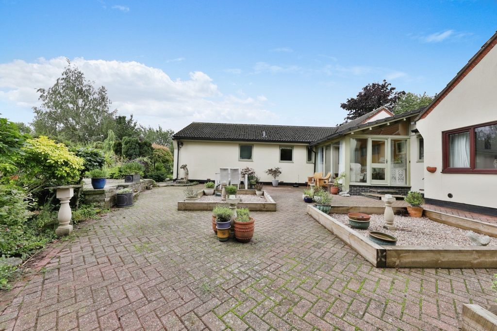
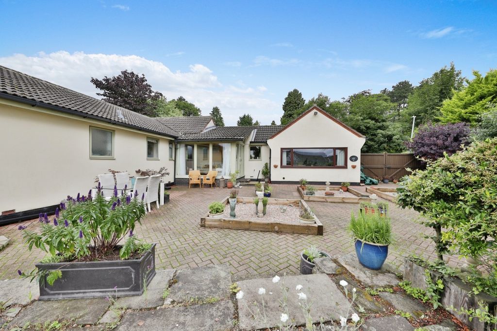
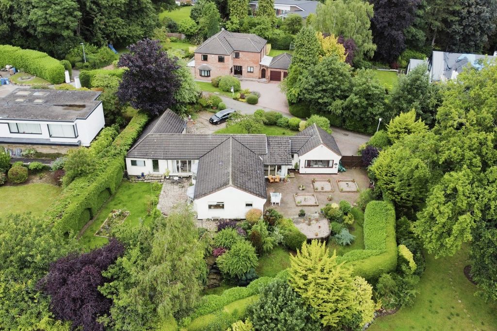
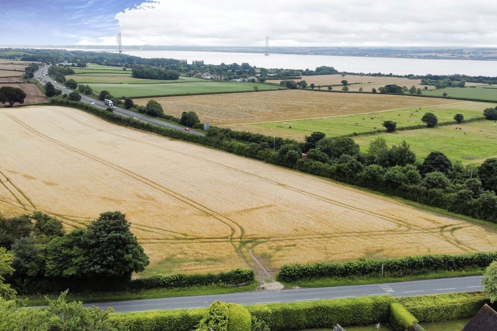
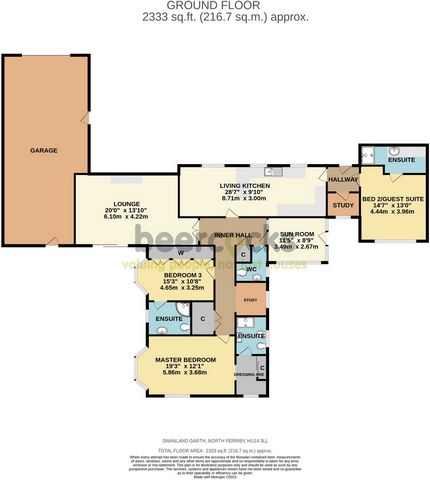
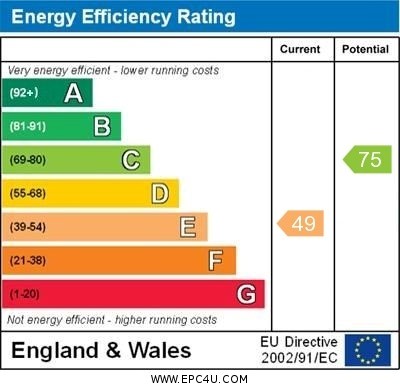
THIS SUBSTANTIAL BUNGALOW APPROXIMATELY 2,000 SQ.FT. SITS HIGH ON SWANLAND HILL WITH HUMBER VIEWS ON A PLOT OF APPROXIMATELY ¼ OF AN ACRE
This generously proportioned true bungalow offers extremely versatile accommodation with three car garaging in one of the most desirable locations in the region. Take a look at the floorplan to fully appreciate the space this property offers. Featuring a 29ft living kitchen, three very good size bedrooms all en-suite, master bedroom with dressing room, sunroom with Humber views and two studies. There is enormous scope to develop the garage subject to consent which offers potential for an annex, granny flat etc. LocationThe village of North Ferriby lies approximately seven miles to the west of the centre of Hull and offers a variety of local shopping facilities within the village centre, in addition to which there is a primary school and sporting facilities. First class road and rail connections are available as a link into the A63 dual carriageway lies approximately one mile to the west and there is a main line British Rail Station within the village. There are also four local golf courses within ten minutes driving time.
Accommodation The accommodation is arranged on one level and can be seen in more detail on the dimensioned floor plan forming part of these sale particulars and briefly comprises as follows:
Entrance Hall
Study
Open Plan Living Kitchen The kitchen area includes a range of floor and wall cabinets with complementing marble worktops, single drainer sink unit and range ovenInner HallBuilt-in cloaks cupboard and cloakroom/w.c. with wash hand basin. Gives access to the …
Lounge With double doors from the entrance hall. Raised contemporary fireplace and patio doors enjoy a delightful south facing aspect to the garden.
Sunroom Enjoying Humber views.
Rear HallBuilt-in linen cupboard and study area.
Master Bedroom Walk-in bay window. Open plan to the …
Dressing RoomWith a range of fitted wardrobes and drawer units.
En-suite Shower RoomFeatures a four-piece suite comprising shower cubicle, cantilevered wash hand basin, low level w.c. and bidet with full complementing tiling and heated towel rail.
Bedroom 3Includes a range of fitted wardrobes.
En-suite Shower RoomHalf-tiled complementing a three piece suite comprising corner shower, pedestal wash hand basin and low level w.c.
Bedroom 2/Guest SuiteCurrently used as a sitting room with a large picture window enjoying the Humber view.
En-suite Shower RoomIncludes shower cubicle and wash hand basin.
OutsideThere are two separate driveways providing off street parking for multiple vehicles.
The second driveway has double timber gates providing a wide access to the rear. The rear garden has been landscaped to provide many interesting features and sitting areas taking full advantage of the view and available sunshine.Integral GarageWith space for at least three cars.
Services Mains gas, water, electricity and drainage are connected to the property.
TenureThe property is freehold.
Central HeatingThe property has the benefit of a gas fired central heating system to panelled radiators. Double GlazingThe property has the benefit of sealed unit double glazed windows.
Council TaxCouncil Tax is payable to the East Riding Of Yorkshire council. From verbal enquiries we are advised that the property is shown in the Council Tax Property Bandings List in Valuation Band F*
Fixtures & FittingsCertain fixtures and fittings may be purchased with the property but may be subject to separate negotiation as to price.Disclaimer*The agent has not had sight of confirmation documents and therefore the buyer is advised to obtain verification from their solicitor or surveyor.
ViewingsStrictly by appointment with the sole agents.
Site Plan DisclaimerThe site plan is for guidance only to show how the property sits within the plot and is not to scale.
MortgagesWe will be pleased to offer expert advice regarding a mortgage for this property, details of which are available from our Fine and Country Office on ... Your home is at risk if you do not keep up repayments on a mortgage or other loan secured on it.Valuation/Market Appraisal:Thinking of selling or struggling to sell your house? More people choose Fine and Country in this region than any other agent. Book your free valuation now.
Features:
- Garden
- Parking Visa fler Visa färre INVITING OFFERS BETWEEN £595,000 - £620,000
THIS SUBSTANTIAL BUNGALOW APPROXIMATELY 2,000 SQ.FT. SITS HIGH ON SWANLAND HILL WITH HUMBER VIEWS ON A PLOT OF APPROXIMATELY ¼ OF AN ACRE
This generously proportioned true bungalow offers extremely versatile accommodation with three car garaging in one of the most desirable locations in the region. Take a look at the floorplan to fully appreciate the space this property offers. Featuring a 29ft living kitchen, three very good size bedrooms all en-suite, master bedroom with dressing room, sunroom with Humber views and two studies. There is enormous scope to develop the garage subject to consent which offers potential for an annex, granny flat etc. LocationThe village of North Ferriby lies approximately seven miles to the west of the centre of Hull and offers a variety of local shopping facilities within the village centre, in addition to which there is a primary school and sporting facilities. First class road and rail connections are available as a link into the A63 dual carriageway lies approximately one mile to the west and there is a main line British Rail Station within the village. There are also four local golf courses within ten minutes driving time.
Accommodation The accommodation is arranged on one level and can be seen in more detail on the dimensioned floor plan forming part of these sale particulars and briefly comprises as follows:
Entrance Hall
Study
Open Plan Living Kitchen The kitchen area includes a range of floor and wall cabinets with complementing marble worktops, single drainer sink unit and range ovenInner HallBuilt-in cloaks cupboard and cloakroom/w.c. with wash hand basin. Gives access to the …
Lounge With double doors from the entrance hall. Raised contemporary fireplace and patio doors enjoy a delightful south facing aspect to the garden.
Sunroom Enjoying Humber views.
Rear HallBuilt-in linen cupboard and study area.
Master Bedroom Walk-in bay window. Open plan to the …
Dressing RoomWith a range of fitted wardrobes and drawer units.
En-suite Shower RoomFeatures a four-piece suite comprising shower cubicle, cantilevered wash hand basin, low level w.c. and bidet with full complementing tiling and heated towel rail.
Bedroom 3Includes a range of fitted wardrobes.
En-suite Shower RoomHalf-tiled complementing a three piece suite comprising corner shower, pedestal wash hand basin and low level w.c.
Bedroom 2/Guest SuiteCurrently used as a sitting room with a large picture window enjoying the Humber view.
En-suite Shower RoomIncludes shower cubicle and wash hand basin.
OutsideThere are two separate driveways providing off street parking for multiple vehicles.
The second driveway has double timber gates providing a wide access to the rear. The rear garden has been landscaped to provide many interesting features and sitting areas taking full advantage of the view and available sunshine.Integral GarageWith space for at least three cars.
Services Mains gas, water, electricity and drainage are connected to the property.
TenureThe property is freehold.
Central HeatingThe property has the benefit of a gas fired central heating system to panelled radiators. Double GlazingThe property has the benefit of sealed unit double glazed windows.
Council TaxCouncil Tax is payable to the East Riding Of Yorkshire council. From verbal enquiries we are advised that the property is shown in the Council Tax Property Bandings List in Valuation Band F*
Fixtures & FittingsCertain fixtures and fittings may be purchased with the property but may be subject to separate negotiation as to price.Disclaimer*The agent has not had sight of confirmation documents and therefore the buyer is advised to obtain verification from their solicitor or surveyor.
ViewingsStrictly by appointment with the sole agents.
Site Plan DisclaimerThe site plan is for guidance only to show how the property sits within the plot and is not to scale.
MortgagesWe will be pleased to offer expert advice regarding a mortgage for this property, details of which are available from our Fine and Country Office on ... Your home is at risk if you do not keep up repayments on a mortgage or other loan secured on it.Valuation/Market Appraisal:Thinking of selling or struggling to sell your house? More people choose Fine and Country in this region than any other agent. Book your free valuation now.
Features:
- Garden
- Parking