2 367 078 SEK
2 677 052 SEK
2 367 078 SEK
2 620 693 SEK
2 423 437 SEK
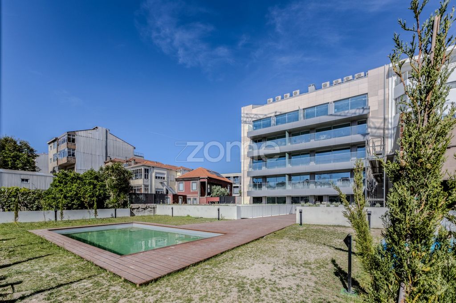
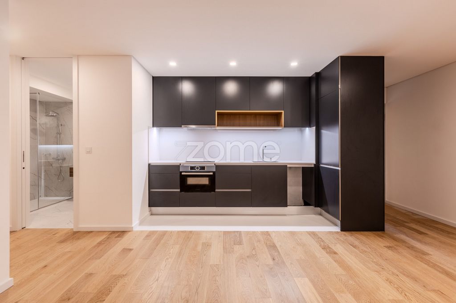
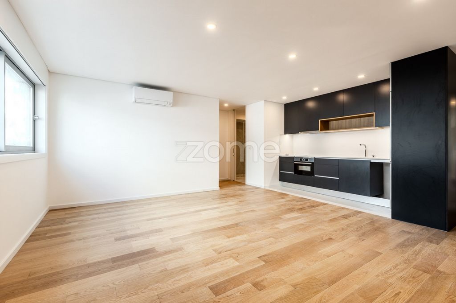
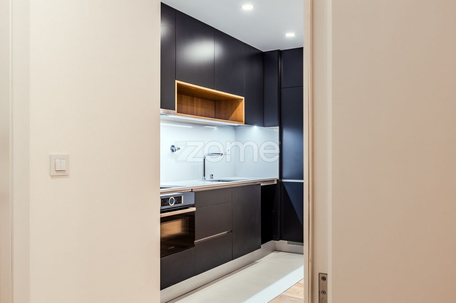

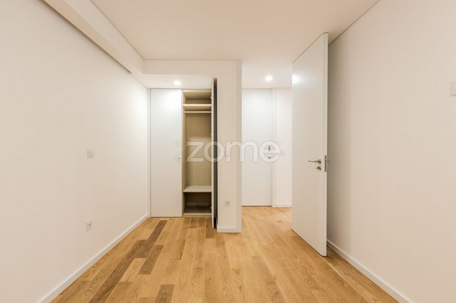
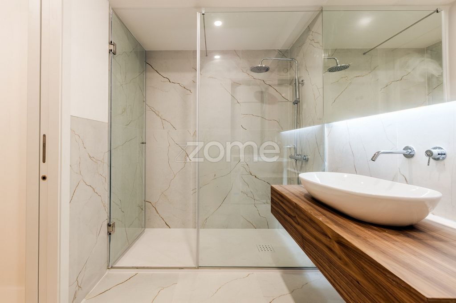
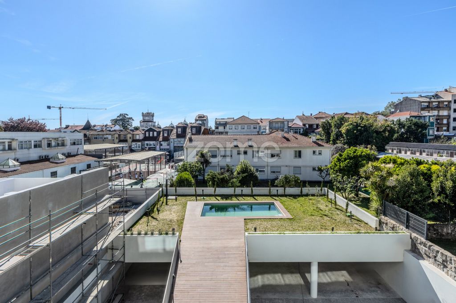
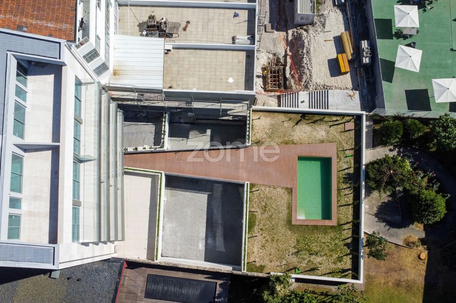
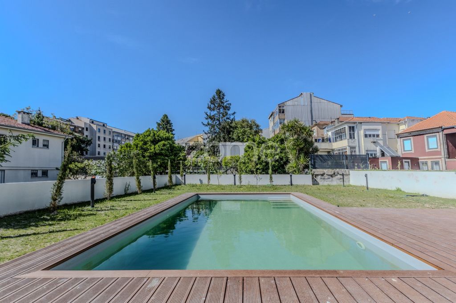
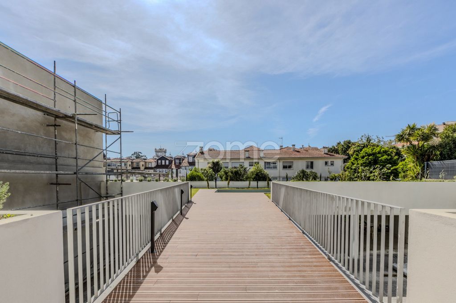
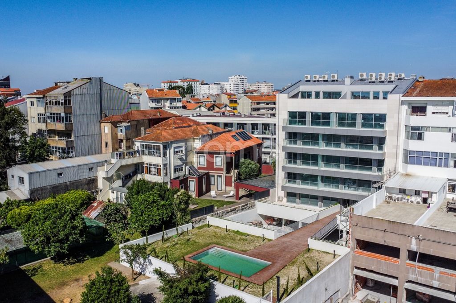
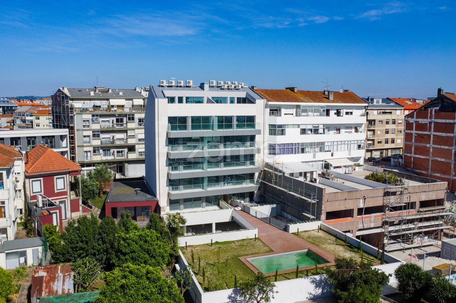
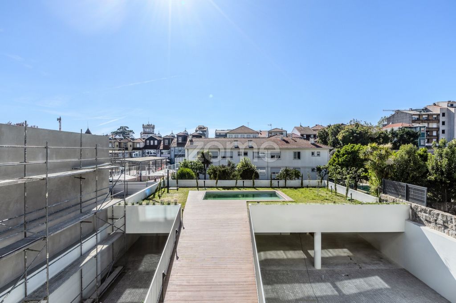
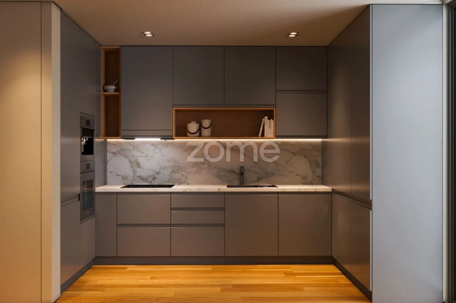
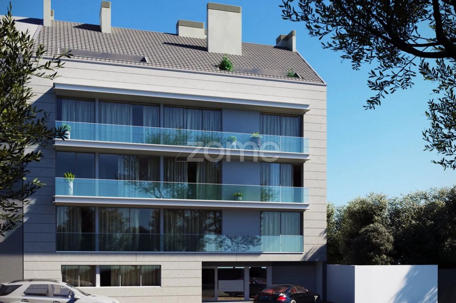
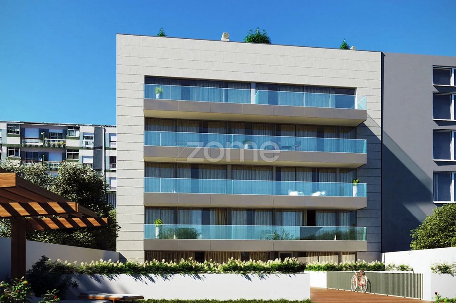
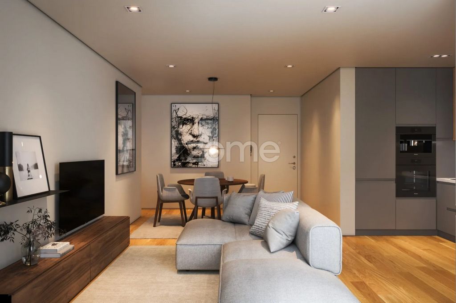
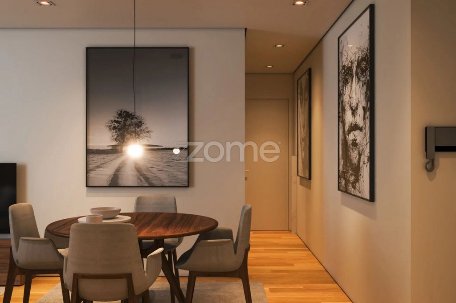
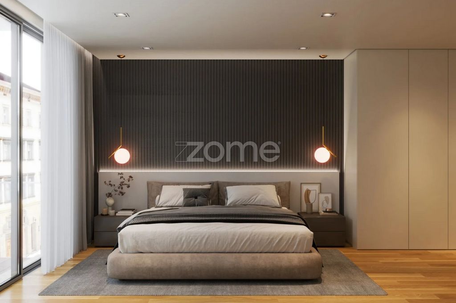
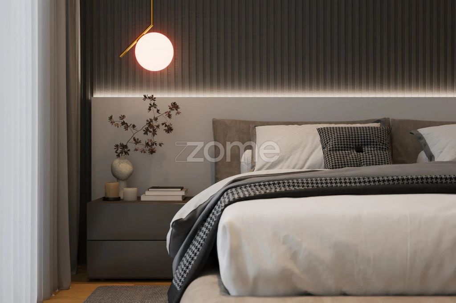
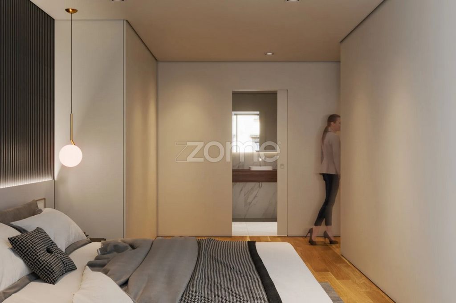
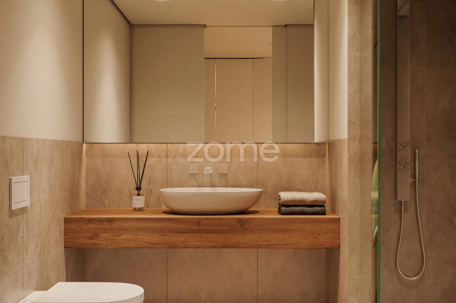
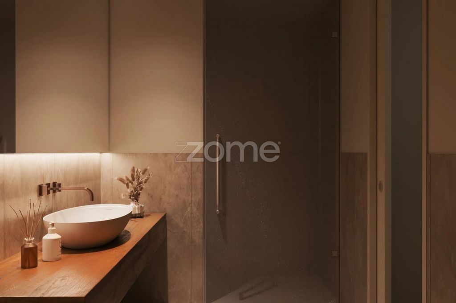

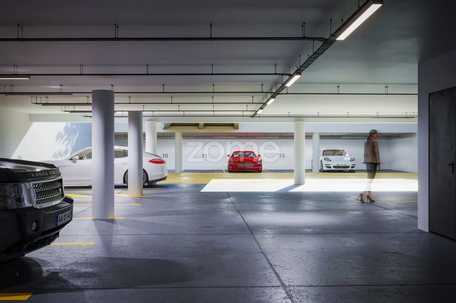
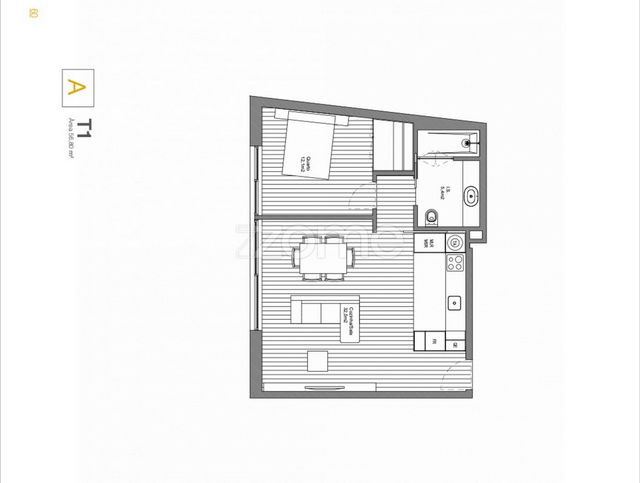
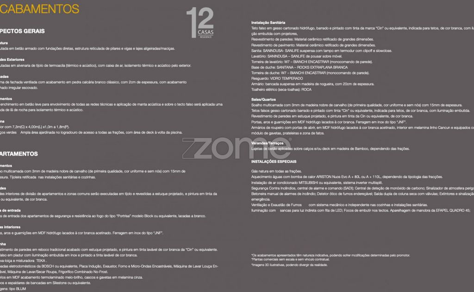
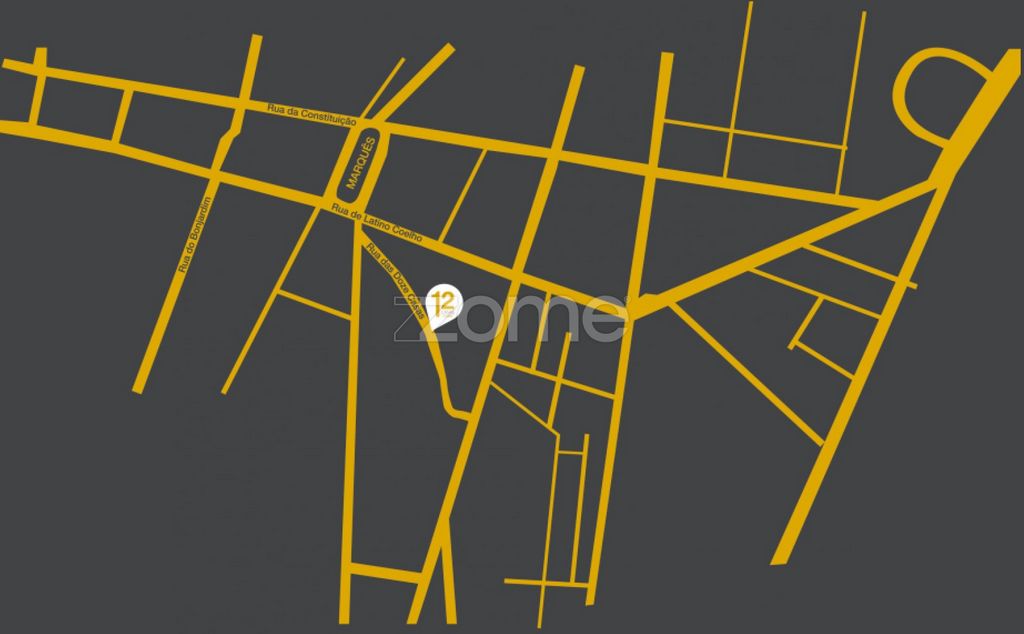
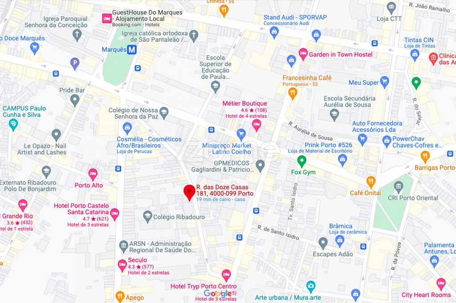
Brand new 1-bedr. apartment in condominium with pool, garden and parking space.
Inserted in a luxury residential building, located in Rua das Doze Casas nr 181, noble area in the parish of Bonfim, in the heart of the city of Porto.
In the surroundings there is a wide range of services such as: cafes, bakeries, pharmacies, butchers, grocery stores, ctt's, supermarkets, restaurants, gyms, private schools/colleges, hospitals, shopping malls and public transport (metro, train, bus and cabs). Next to the metro and Praça do Marquês (300m).
PROXIMITY:
- 180m from the Order of Nurses - Northern Regional Section;
- 230m from Colégio de Nossa Senhora da Paz;
- 230m from the Paula Frassinetti School of Education;
- 240m from Rua Santa Catarina;
- 400m from Senhora da Conceição Parish Church;
- 450m from Pingo Doce Marquês;
- 500m from Aurélia de Sousa Secondary School;
- 550m from Minipreço;
- 550m from Externato Ribadouro Polo De Bonjardim;
- 600m from Nossa Senhora do Perpétuo Socorro Nursery / Pre-School;
- 600m from D. Duarte College;
- 650m from Académico Futebol Club;
- Lima Pavilion;
- 750m from Constituição Park / Former Estádio da Constituição;
- 850m from Santa Maria Hospital - Porto;
- 1.0 km from Quinta do Covelo;
- 1.3 km from António Nobre Secondary School;
- 1.3km from Filipa de Vilhena Secondary School;
- 1.2 km from Dr. Francisco Sá Carneiro Garden;
- 1.5 km from Monte Aventino Sports Complex;
- 2.1 km from Alameda Shop & Spot;
TRANSPORT AND ACCESS:
- 270m from the BUS (Sto Isidro - line 302);
- 400m from the BUS (Marquês - lines 5M, 203, 603, 701, 702, 703, 805, 806);
- 400m from the metro (Marquês);
- 900m from the (Faria Guimarães) metro;
- 1.6 km from the VCI;
- 1.9km from the Campo 24 de Agosto Bus Terminal;
- 2.4km from the train (Campanhã Station);
- 6.7 km from the access to the Freixo Bridge;
- 6.9km from Freixo Marina;
- 12.9 km from the Leixões Port Cruise Terminal;
- 15.9 km from Francisco Sá Carneiro Airport.
Ready to move into at the beginning of June 2024.
FINISHES GENERAL ASPECTS:
Structure
Made of reinforced concrete with direct foundations, a reticulated structure of pillars and beams and lightened/softened slabs.
External walls
Made of thermo-acrylic brickwork (thermal and acoustic), with an air gap, thermal and acoustic insulation from the outside.
Facades
Ventilated façade system finished in classic white limestone, 2cm thick, with a brushed irregular scratched finish.
Floors
Filled with lightweight concrete to enclose all the technical networks and applied with an acoustic blanket. A layer of rock wool will be applied to the false ceiling for thermal and acoustic insulation.
Swimming pool
Outdoor 7.3m(L) x 4.00m(W) x 1.0m to 1.8m(D).
Green spaces
Large garden area on the patio leading to all the apartments, with a deck area around the pool.
APARTMENTS:
Flooring
Multilayer flooring with 3mm of noble oak wood (top quality, uniform color and no knots), 15mm thick. Rectified tiles in the bathrooms and kitchens.
Walls
Interior partition walls in the apartments and common areas will be made of brick and covered in projected stucco, and painted in "Cin" paint or equivalent, in white.
Entrance door
Security and fire-resistant entrance doors for the apartments of the "Portrisa" Block model or equivalent, lacquered in white.
Interior doors
Doors, frames and trims in water-repellent MDF lacquered in satin white. Stainless steel "JNF" hardware.
Kitchen
Walls covered in traditional plaster finished with projected stucco, and painted in white washable paint by "Cin" or equivalent.
False plasterboard ceiling with built-in stainless steel lighting and painted in white washable paint.
TEKA sink and mixer.
Equipped with BOSCH appliances or equivalent, induction hob, extractor fan, built-in oven and microwave, built-in dishwasher, washer/dryer, combined fridge-freezer.
Cabinets in MDF with a semi-gloss thermo-laminate finish, hulls and drawers in gray melamine.
Worktops and backrests in Silestone or equivalent.
Fittings: BLUM type
Sanitary installation
False ceiling in water-repellent plasterboard, primed and painted with "Cin" paint or equivalent, suitable for ceilings, in white, with recessed lighting with spotlights, Wall covering: Large rectified ceramic material.
Floor covering: Large rectified ceramic material.
Toilet: SANINDUSA- SANLIFE suspended with thermodur top with clipoff and slowclose. Washbasin: SANINDUSA - SANLIFE pedestal washbasin.
Washbasin tap: W7 - BIANCHI ENCASTRAR (wall-mounted single lever).
Shower tray: SANITANA - ROCKS EXTRAPLANA WHITE Shower tap: W7 - BIANCHI ENCASTRAR (wall-mounted single lever).
Screen: Arm TEMPERED GLASS
Cupboard: Walnut wood suspended worktop, 20cm thick.
Electric towel rail: ROCA
Living rooms/bedrooms
Multi-layer flooring with 3mm noble oak wood (top quality, uniform color and no knots), 15mm thick.
False plasterboard ceilings painted with "Cin" paint or equivalent, suitable for white ceilings, with recessed lighting.
Wall cladding in projected stucco and painted with Cin paint or equivalent, in white.
Doors, frames and fittings in water-repellent MDF lacquered in white.
Stainless steel "JNF" fittings.
Closet cupboards with opening doors, in water-repellent MDF lacquered in satin white, interior in Cancun linen melamine and equipped with drawer module, shelves and suit area.
SPECIAL INSTALLATIONS
Natural gas in all fractions.
Water heating with ARISTON Nuos Evo A + 80L or A + 110L heat pump, depending on the type of fraction.
Installation of MITSUBISHI air conditioning or equivalent, multisplit inverter system.
Fire Safety, alarm and control center (SADI); Carbon monoxide detection center; Dangerous atmosphere sign; Manual fire alarm mixer; Addressable optical smoke detector; Double dry column outlet with valves; Fire extinguishers and emergency signs.
Ventilation and smoke exhaust with independent mechanical system in kitchens and sanitary facilities.
Recessed lighting for indirect light with LED strip; spotlights in the ceilings.
EFAPEL switchgear TABLE 45.
3 reasons to buy with Zome:
Constantly accompanied
With the best training and experience in the real estate market, Zome’s agents are fully dedicated to providing you with the best assistance, guiding you with full confidence in the right direction to meet your needs and ambitions. From here onwards we will create a close relationship and carefully listen to your expectations, because our priority is your happiness! Because it is important that you feel you are being accompanied, and that we will be with you every step of the way.
Simpler
Zome’s agents are given unique training on the market, based on practical experience sharing between professionals and strengthened by applied neuroscientific knowledge that allows them to simplify and make their real-estate experience more effective. Forget about bureaucratic nightmares because with Zome you have the total support of an experienced and multiskilled team that gives you practical support in all the essential aspects, so that your real estate experience exceeds your expectations.
Happier
Rid yourself of your worries and earn the quality time you need to do whatever makes you happier. We work every day to bring added value to your life by giving you the reliable advice you need, so that together we can achieve the best results. With Zome you will never feel lost or unaccompanied and you will gain something that is priceless: your complete peace of mind! That is how you will feel throughout the whole experience: Calm, secure, comfortable and... HAPPY!
Notes:
1. If you are a real estate agent, this property is available for business sharing. Do not hesitate to show it to your customers and talk to us to book a visit.
2. To make it easier to identify this property, please quote the respective ZMPT ID or the respective agent that sent you the suggestion Visa fler Visa färre Identificação do imóvel: ZMPT566794
Novo 1 cama. Apartamento em condomínio com piscina, jardim e vaga de garagem.
Inserido num edifício residencial de luxo, localizado na Rua das Doze Casas n.º 181, zona nobre da freguesia do Bonfim, no coração da cidade do Porto.
Nos arredores há uma ampla gama de serviços, tais como: cafés, padarias, farmácias, açougues, mercearias, ctt's, supermercados, restaurantes, academias, escolas / faculdades privadas, hospitais, shoppings e transportes públicos (metrô, trem, ônibus e táxis). Junto ao metro e Praça do Marquês (300m).
PROXIMIDADE:
- 180m da Ordem dos Enfermeiros - Secção Regional Norte;
- 230m do Colégio de Nossa Senhora da Paz;
- 230m da Faculdade de Educação Paula Frassinetti;
- 240m da Rua Santa Catarina;
- 400m da Igreja Matriz da Senhora da Conceição;
- 450m do Pingo Doce Marquês;
- 500m da Escola Secundária Aurélia de Sousa;
- 550m do Minipreço;
- 550m do Externato Ribadouro Polo De Bonjardim;
- 600m da Creche/Pré-Escola Nossa Senhora do Perpétuo Socorro;
- 600m do Colégio D. Duarte;
- 650m do Académico Futebol Club;
- Pavilhão Lima;
- 750m do Parque da Constituição / Antigo Estádio da Constituição;
- 850m do Hospital de Santa Maria - Porto;
- 1,0 km da Quinta do Covelo;
- 1,3 km da Escola Secundária António Nobre;
- 1,3km da Escola Secundária Filipa de Vilhena;
- 1,2 km do Jardim Dr. Francisco Sá Carneiro;
- 1,5 km do Complexo Desportivo Monte Aventino;
- 2,1 km da Alameda Shop & Spot;
TRANSPORTE E ACESSO:
- 270m do ÔNIBUS (Sto Isidro - linha 302);
- 400m do BUS (Marquês - linhas 5M, 203, 603, 701, 702, 703, 805, 806);
- 400m do metro (Marquês);
- 900m do metrô (Faria Guimarães);
- 1,6 km da VCI;
- 1,9km do Terminal Rodoviário Campo 24 de Agosto;
- 2,4km do comboio (Estação de Campanhã);
- 6,7 km do acesso à Ponte do Freixo;
- 6,9km da Marina do Freixo;
- 12,9 km do Terminal de Cruzeiros do Porto de Leixões;
- 15,9 km do Aeroporto Francisco Sá Carneiro.
Pronto para se mudar no início de junho de 2024.
ASPECTOS GERAIS DOS ACABAMENTOS:
Estrutura
Fabricado em concreto armado com fundações diretas, estrutura reticulada de pilares e vigas e lajes iluminadas/amolecidas.
Paredes externas
Fabricado em alvenaria termoacrílica (térmica e acústica), com folga de ar, isolamento térmico e acústico do exterior.
Fachadas
Sistema de fachada ventilada com acabamento em calcário branco clássico, com 2cm de espessura, com acabamento irregular riscado escovado.
Pisos
Preenchido com concreto leve para envolver todas as redes técnicas e aplicado com uma manta acústica. Uma camada de lã de rocha será aplicada no teto falso para isolamento térmico e acústico.
Piscina
Ao ar livre 7.3m (L) x 4.00m (W) x 1.0m a 1.8m (D).
Espaços verdes
Grande área de jardim no pátio que leva a todos os apartamentos, com uma área de deck ao redor da piscina.
APARTAMENTOS:
Revestimento
Piso multicamadas com 3mm de madeira nobre de carvalho (qualidade superior, cor uniforme e sem nós), 15mm de espessura. Azulejos retificados nos banheiros e cozinhas.
Paredes
As paredes divisórias internas dos apartamentos e áreas comuns serão feitas de tijolo e cobertas em estuque projetado, e pintadas em tinta "Cin" ou equivalente, na cor branca.
Porta de entrada
Portas de entrada de segurança e resistentes ao fogo para os apartamentos do modelo "Portrisa" Block ou equivalente, laqueadas na cor branca.
Portas interiores
Portas, esquadrias e guarnições em MDF hidrorrepelente laqueado na cor branca acetinada. Ferragem em aço inox "JNF".
Cozinha
Paredes revestidas de gesso tradicional com acabamento em estuque projetado, e pintadas em tinta branca lavável por "Cin" ou equivalente.
Teto falso em gesso acartonado com iluminação embutida em aço inox e pintado em tinta branca lavável.
Pia e misturador TEKA.
Equipado com aparelhos BOSCH ou equivalentes, placa de indução, exaustor, forno e micro-ondas embutidos, máquina de lavar louça embutida, máquina de lavar e secar roupa, frigorífico-congelador combinados.
Armários em MDF com acabamento termolaminado semibrilho, cascos e gavetas em melamina cinza.
Bancada e encostos em Silestone ou equivalente.
Acessórios: Tipo BLUM
Instalação sanitária
Teto falso em gesso acartonado repelente à água, preparado e pintado com tinta "Cin" ou equivalente, próprio para forros, na cor branca, com iluminação embutida com holofotes, Revestimento de parede: Grande material cerâmico retificado.
Revestimento do piso: Grande material cerâmico retificado.
Vaso sanitário: SANINDUSA- SANLIFE suspenso com tampo termodur com clipoff e slowclose. Lavatório: SANINDUSA - SANLIFE lavatório em pedestal.
Torneira lavatório: W7 - BIANCHI ENCASTRAR (alavanca única de parede).
Base de duche: SANITANA - ROCKS EXTRAPLANA WHITE Torneira de duche: W7 - BIANCHI ENCASTRAR (alavanca única de parede).
Tela: Braço de vidro temperado
Armário: Bancada suspensa em madeira de nogueira, com 20cm de espessura.
Toalheiro elétrico: ROCA
Salas/quartos
Piso multicamadas com madeira nobre de carvalho de 3mm (qualidade superior, cor uniforme e sem nós), 15mm de espessura.
Tetos falsos de gesso acartonado pintados com tinta "Cin" ou equivalente, próprios para tectos brancos, com iluminação embutida.
Revestimento de parede em estuque projetado e pintado com tinta Cin ou equivalente, na cor branca.
Portas, esquadrias e acessórios em MDF hidrorrepelente laqueado na cor branca.
Conexões "JNF" em aço inoxidável.
Armários de armário com portas de abertura, em MDF repelente à água laqueado em branco acetinado, interior em melamina de linho Cancun e equipado com módulo de gaveta, prateleiras e área de terno.
INSTALAÇÕES ESPECIAIS
Gás natural em todas as frações.
Aquecimento de água com bomba de calor ARISTON Nuos Evo A + 80L ou A + 110L, dependendo do tipo de fração.
Instalação de ar condicionado MITSUBISHI ou equivalente, sistema inversor multisplit.
Centro de Segurança, Alarme e Controle Contra Incêndio (SADI); Centro de detecção de monóxido de carbono; Sinal de atmosfera perigosa; Misturador manual de alarme de incêndio; Detector óptico de fumaça endereçável; Dupla saída de coluna seca com válvulas; Extintores e sinalização de emergência.
Ventilação e exaustão de fumaça com sistema mecânico independente em cozinhas e instalações sanitárias.
Iluminação embutida para luz indireta com fita de LED; holofotes nos tetos.
Quadro de distribuição EFAPEL QUADRO 45.
3 motivos para comprar com a Zome:
Constantemente acompanhado
Com a melhor formação e experiência no mercado imobiliário, os agentes da Zome dedicam-se integralmente a prestar-lhe a melhor assistência, orientando-o com total confiança na direção certa para satisfazer as suas necessidades e ambições. A partir daqui vamos criar uma relação próxima e ouvir atentamente as suas expectativas, porque a nossa prioridade é a sua felicidade! Porque é importante que você sinta que está sendo acompanhado, e que estaremos com você a cada passo do caminho.
Simples
Os agentes da Zome recebem treinamento único no mercado, baseado no compartilhamento de experiências práticas entre profissionais e fortalecido por conhecimento neurocientífico aplicado que lhes permite simplificar e tornar sua experiência imobiliária mais eficaz. Esqueça os pesadelos burocráticos porque com a Zome você tem o total apoio de uma equipe experiente e multiqualificada que lhe dá suporte prático em todos os aspectos essenciais, para que sua experiência imobiliária supere suas expectativas.
Feliz
Livre-se de suas preocupações e ganhe o tempo de qualidade que você precisa para fazer o que quer que o faça mais feliz. Trabalhamos todos os dias para trazer valor agregado à sua vida, dando-lhe o conselho confiável que você precisa, para que juntos possamos alcançar os melhores resultados. Com Zome você nunca se sentirá perdido ou desacompanhado e ganhará algo que não tem preço: sua completa paz de espírito! É assim que você se sentirá ao longo de toda a experiência: calma, segura, confortável e... FELIZ!
Anotações:
1. Se você é um agente imobiliário, este imóvel está disponível para compartilhamento de negócios. Não hesite em mostrá-lo aos seus clientes e fale conosco para agendar uma visita.
2. Para facilitar a identificação deste imóvel, por favor, cite o respectivo ID ZMPT ou o respectivo agente que lhe enviou a sugestão Identificação do imóvel: ZMPT566794
Brand new 1-bedr. apartment in condominium with pool, garden and parking space.
Inserted in a luxury residential building, located in Rua das Doze Casas nr 181, noble area in the parish of Bonfim, in the heart of the city of Porto.
In the surroundings there is a wide range of services such as: cafes, bakeries, pharmacies, butchers, grocery stores, ctt's, supermarkets, restaurants, gyms, private schools/colleges, hospitals, shopping malls and public transport (metro, train, bus and cabs). Next to the metro and Praça do Marquês (300m).
PROXIMITY:
- 180m from the Order of Nurses - Northern Regional Section;
- 230m from Colégio de Nossa Senhora da Paz;
- 230m from the Paula Frassinetti School of Education;
- 240m from Rua Santa Catarina;
- 400m from Senhora da Conceição Parish Church;
- 450m from Pingo Doce Marquês;
- 500m from Aurélia de Sousa Secondary School;
- 550m from Minipreço;
- 550m from Externato Ribadouro Polo De Bonjardim;
- 600m from Nossa Senhora do Perpétuo Socorro Nursery / Pre-School;
- 600m from D. Duarte College;
- 650m from Académico Futebol Club;
- Lima Pavilion;
- 750m from Constituição Park / Former Estádio da Constituição;
- 850m from Santa Maria Hospital - Porto;
- 1.0 km from Quinta do Covelo;
- 1.3 km from António Nobre Secondary School;
- 1.3km from Filipa de Vilhena Secondary School;
- 1.2 km from Dr. Francisco Sá Carneiro Garden;
- 1.5 km from Monte Aventino Sports Complex;
- 2.1 km from Alameda Shop & Spot;
TRANSPORT AND ACCESS:
- 270m from the BUS (Sto Isidro - line 302);
- 400m from the BUS (Marquês - lines 5M, 203, 603, 701, 702, 703, 805, 806);
- 400m from the metro (Marquês);
- 900m from the (Faria Guimarães) metro;
- 1.6 km from the VCI;
- 1.9km from the Campo 24 de Agosto Bus Terminal;
- 2.4km from the train (Campanhã Station);
- 6.7 km from the access to the Freixo Bridge;
- 6.9km from Freixo Marina;
- 12.9 km from the Leixões Port Cruise Terminal;
- 15.9 km from Francisco Sá Carneiro Airport.
Ready to move into at the beginning of June 2024.
FINISHES GENERAL ASPECTS:
Structure
Made of reinforced concrete with direct foundations, a reticulated structure of pillars and beams and lightened/softened slabs.
External walls
Made of thermo-acrylic brickwork (thermal and acoustic), with an air gap, thermal and acoustic insulation from the outside.
Facades
Ventilated façade system finished in classic white limestone, 2cm thick, with a brushed irregular scratched finish.
Floors
Filled with lightweight concrete to enclose all the technical networks and applied with an acoustic blanket. A layer of rock wool will be applied to the false ceiling for thermal and acoustic insulation.
Swimming pool
Outdoor 7.3m(L) x 4.00m(W) x 1.0m to 1.8m(D).
Green spaces
Large garden area on the patio leading to all the apartments, with a deck area around the pool.
APARTMENTS:
Flooring
Multilayer flooring with 3mm of noble oak wood (top quality, uniform color and no knots), 15mm thick. Rectified tiles in the bathrooms and kitchens.
Walls
Interior partition walls in the apartments and common areas will be made of brick and covered in projected stucco, and painted in "Cin" paint or equivalent, in white.
Entrance door
Security and fire-resistant entrance doors for the apartments of the "Portrisa" Block model or equivalent, lacquered in white.
Interior doors
Doors, frames and trims in water-repellent MDF lacquered in satin white. Stainless steel "JNF" hardware.
Kitchen
Walls covered in traditional plaster finished with projected stucco, and painted in white washable paint by "Cin" or equivalent.
False plasterboard ceiling with built-in stainless steel lighting and painted in white washable paint.
TEKA sink and mixer.
Equipped with BOSCH appliances or equivalent, induction hob, extractor fan, built-in oven and microwave, built-in dishwasher, washer/dryer, combined fridge-freezer.
Cabinets in MDF with a semi-gloss thermo-laminate finish, hulls and drawers in gray melamine.
Worktops and backrests in Silestone or equivalent.
Fittings: BLUM type
Sanitary installation
False ceiling in water-repellent plasterboard, primed and painted with "Cin" paint or equivalent, suitable for ceilings, in white, with recessed lighting with spotlights, Wall covering: Large rectified ceramic material.
Floor covering: Large rectified ceramic material.
Toilet: SANINDUSA- SANLIFE suspended with thermodur top with clipoff and slowclose. Washbasin: SANINDUSA - SANLIFE pedestal washbasin.
Washbasin tap: W7 - BIANCHI ENCASTRAR (wall-mounted single lever).
Shower tray: SANITANA - ROCKS EXTRAPLANA WHITE Shower tap: W7 - BIANCHI ENCASTRAR (wall-mounted single lever).
Screen: Arm TEMPERED GLASS
Cupboard: Walnut wood suspended worktop, 20cm thick.
Electric towel rail: ROCA
Living rooms/bedrooms
Multi-layer flooring with 3mm noble oak wood (top quality, uniform color and no knots), 15mm thick.
False plasterboard ceilings painted with "Cin" paint or equivalent, suitable for white ceilings, with recessed lighting.
Wall cladding in projected stucco and painted with Cin paint or equivalent, in white.
Doors, frames and fittings in water-repellent MDF lacquered in white.
Stainless steel "JNF" fittings.
Closet cupboards with opening doors, in water-repellent MDF lacquered in satin white, interior in Cancun linen melamine and equipped with drawer module, shelves and suit area.
SPECIAL INSTALLATIONS
Natural gas in all fractions.
Water heating with ARISTON Nuos Evo A + 80L or A + 110L heat pump, depending on the type of fraction.
Installation of MITSUBISHI air conditioning or equivalent, multisplit inverter system.
Fire Safety, alarm and control center (SADI); Carbon monoxide detection center; Dangerous atmosphere sign; Manual fire alarm mixer; Addressable optical smoke detector; Double dry column outlet with valves; Fire extinguishers and emergency signs.
Ventilation and smoke exhaust with independent mechanical system in kitchens and sanitary facilities.
Recessed lighting for indirect light with LED strip; spotlights in the ceilings.
EFAPEL switchgear TABLE 45.
3 reasons to buy with Zome:
Constantly accompanied
With the best training and experience in the real estate market, Zome’s agents are fully dedicated to providing you with the best assistance, guiding you with full confidence in the right direction to meet your needs and ambitions. From here onwards we will create a close relationship and carefully listen to your expectations, because our priority is your happiness! Because it is important that you feel you are being accompanied, and that we will be with you every step of the way.
Simpler
Zome’s agents are given unique training on the market, based on practical experience sharing between professionals and strengthened by applied neuroscientific knowledge that allows them to simplify and make their real-estate experience more effective. Forget about bureaucratic nightmares because with Zome you have the total support of an experienced and multiskilled team that gives you practical support in all the essential aspects, so that your real estate experience exceeds your expectations.
Happier
Rid yourself of your worries and earn the quality time you need to do whatever makes you happier. We work every day to bring added value to your life by giving you the reliable advice you need, so that together we can achieve the best results. With Zome you will never feel lost or unaccompanied and you will gain something that is priceless: your complete peace of mind! That is how you will feel throughout the whole experience: Calm, secure, comfortable and... HAPPY!
Notes:
1. If you are a real estate agent, this property is available for business sharing. Do not hesitate to show it to your customers and talk to us to book a visit.
2. To make it easier to identify this property, please quote the respective ZMPT ID or the respective agent that sent you the suggestion