13 368 986 SEK
2 r
5 bd



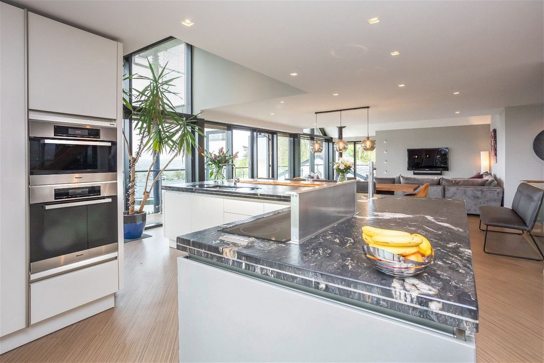
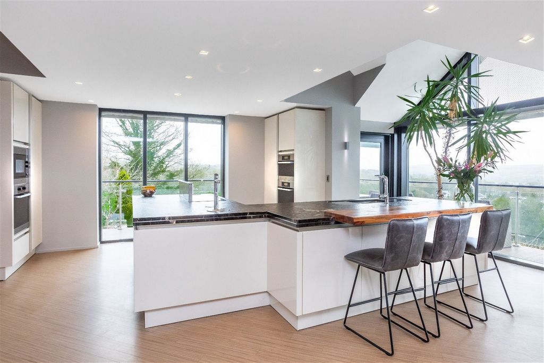
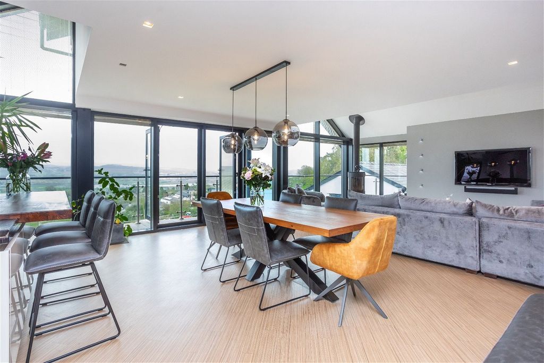

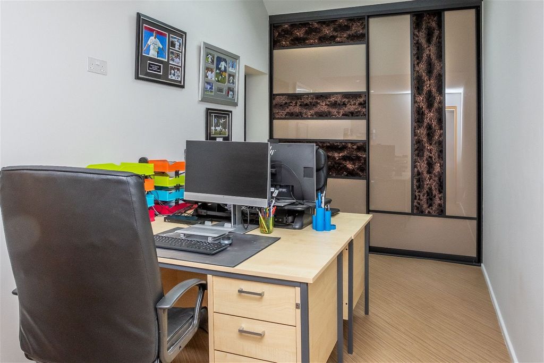
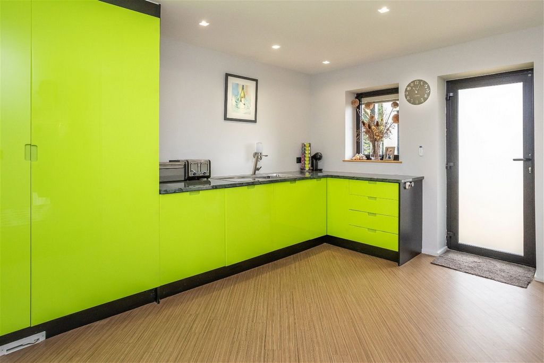
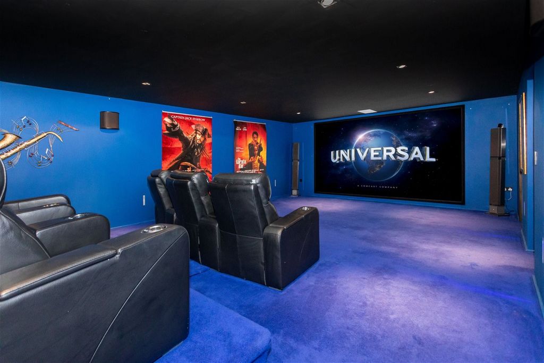
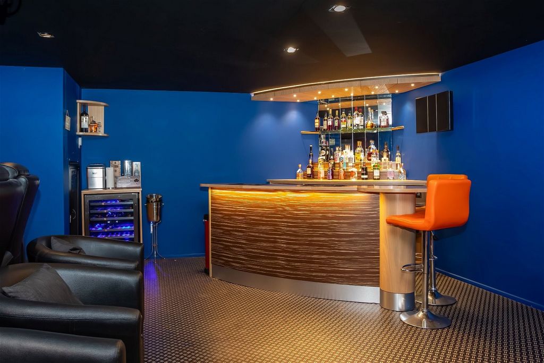
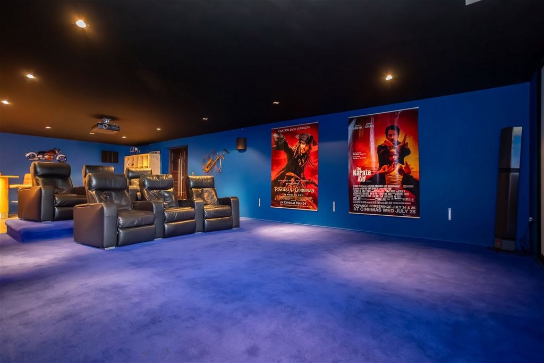
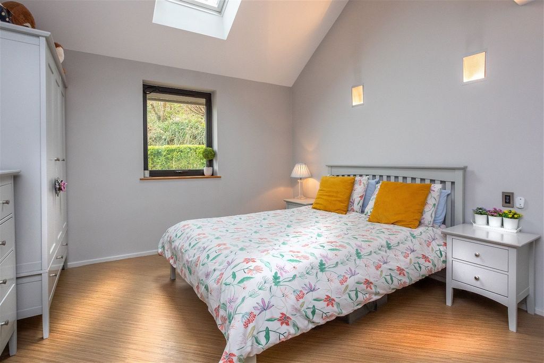
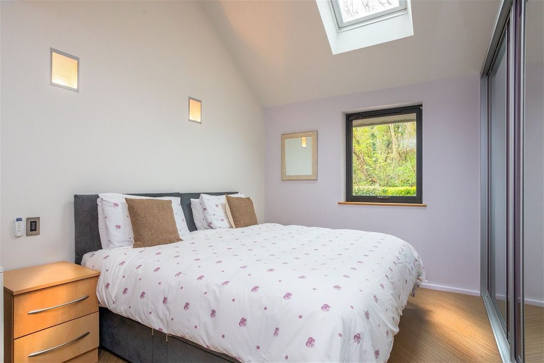

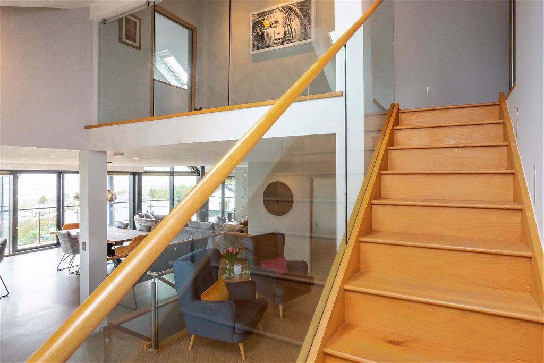

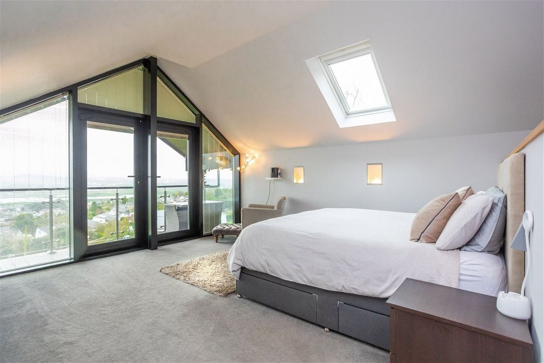
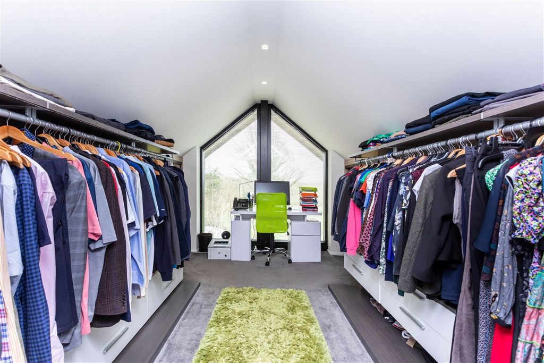


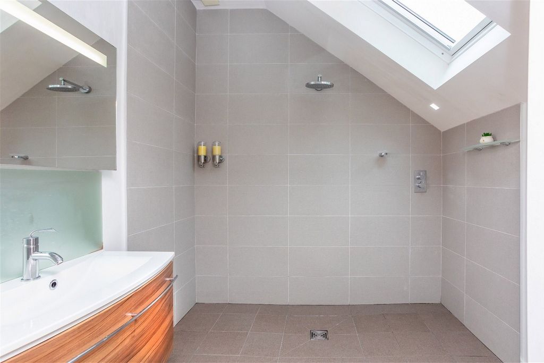
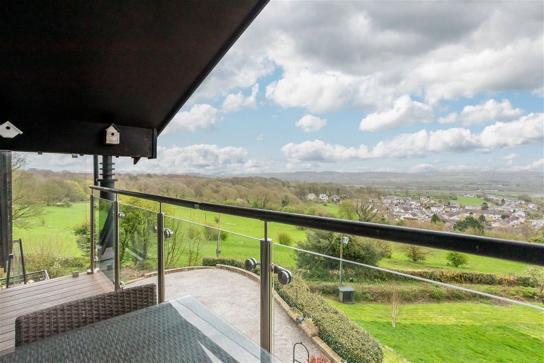
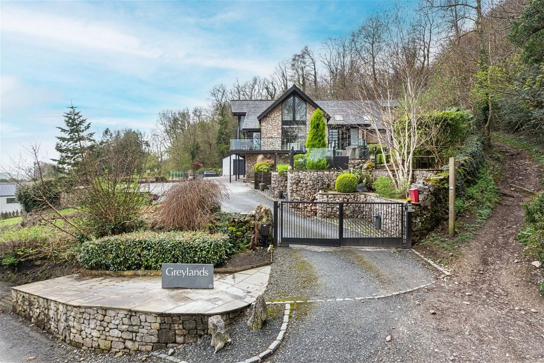

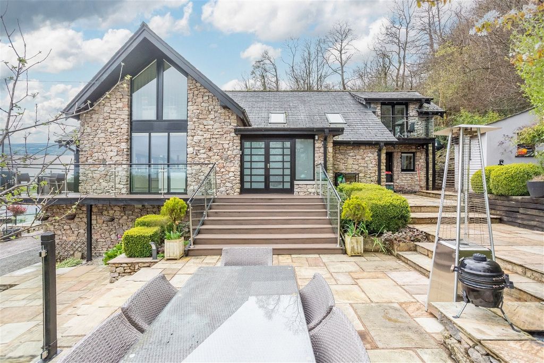
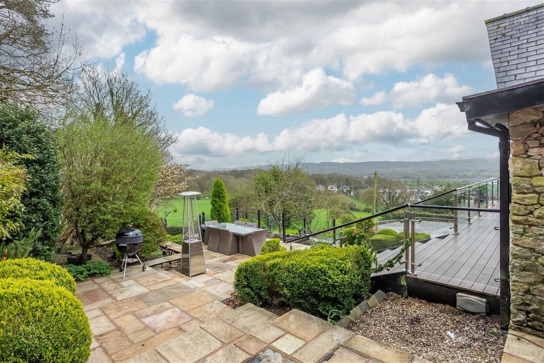
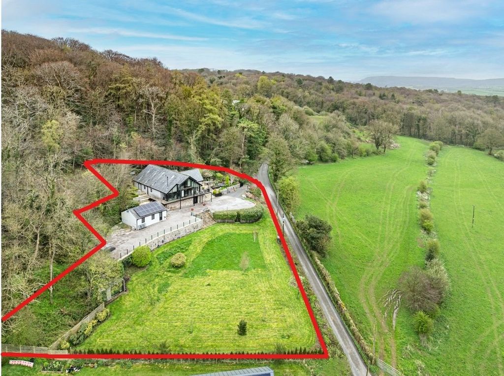
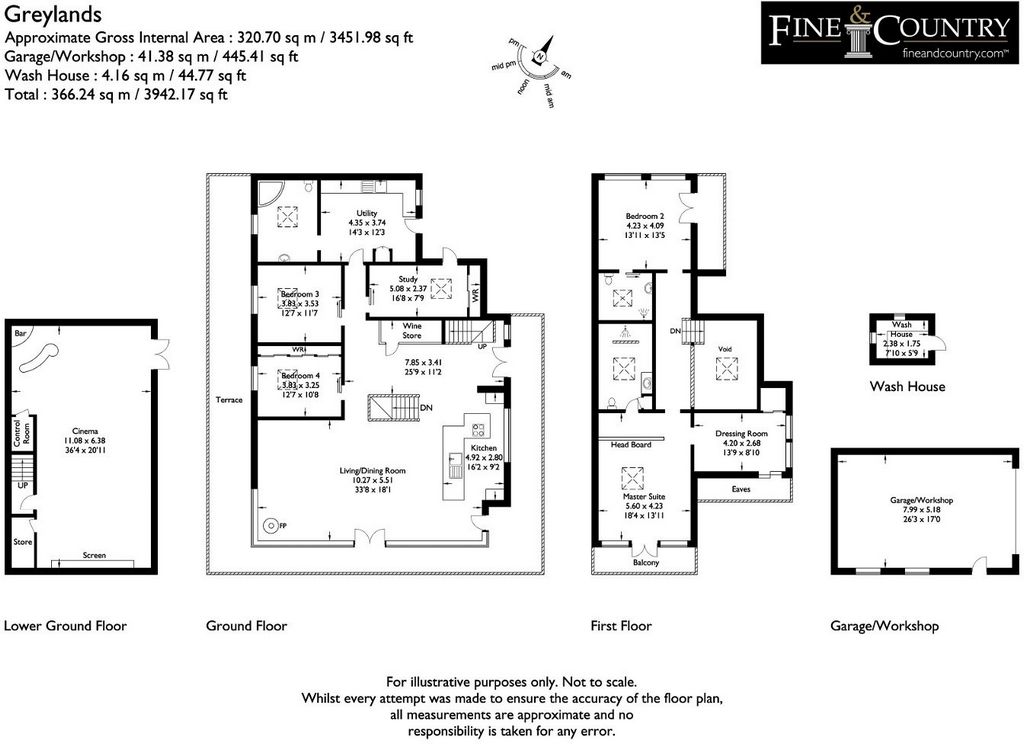
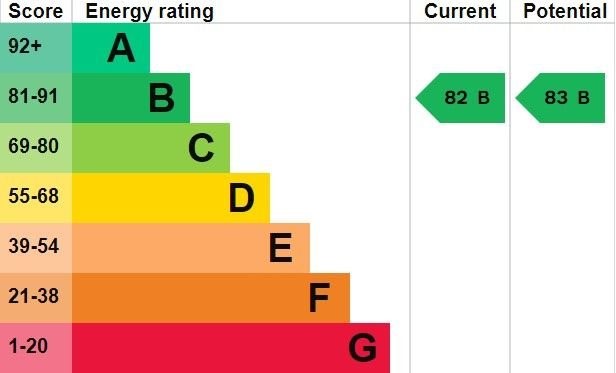
Но это не только местоположение, которое отличает его от других, но и архитектура и высокие стандарты отделки. Один из самых престижных современных домов Уортона, он является своего рода местной достопримечательностью и, несомненно, выделяется. Построенный в 2010 году, Greylands предлагает жилье, которое было искусно спроектировано, чтобы объединить сказочное пространство, прекрасный свет и отличную и общительную планировку, которая идеально подходит для семейной жизни, но также может понравиться паре, которая хочет охватить пространство, иметь пару домашних офисов и развлечь друзей и семью в великолепном масштабе.
Входная дверь расположена на трех этажах и ведет в потрясающую светлую и просторную гостиную открытой планировки с зоной отдыха, столовой и хорошо оборудованной кухней, а также большим и очень практичным подсобным помещением. Спальни разделены на первом и втором этажах для максимальной универсальности. Есть впечатляющая главная спальня с душевой комнатой, гардеробной и отдельным крытым балконом, вторая спальня с двуспальной кроватью также имеет душевую комнату и отдельный балкон. Есть еще две спальни с двуспальными кроватями, дополнительный пятый/домашний кабинет и просторная ванная комната. УТП, безусловно, должен быть роскошно обставленным домашним кинотеатром / комнатой для вечеринок с сделанным на заказ и красиво оборудованным баром.
Балкон по периметру выходит в ландшафтные сады с террасами, предназначенные для выбора зон отдыха, а за ними есть гидромассажная ванна и более неформальный сад с небольшим фруктовым садом. Есть гараж и исключительно большая вместимость для парковки.
Как и современные семейные дома, Greylands соответствует многим требованиям самых взыскательных списков пожеланий.
Информация о поставщиках
Взгляды меняются каждый день, это не то, что мы принимаем как должное. Когда друзья приходят в гости в первый раз, они просто говорят «вау», вид тянет их вперед, это может завораживать.
Свет меняется в течение года, и по мере того, как идут месяцы, приятно видеть, как одно время года переходит в другое, особенно свежесть весны с желанной яркостью новых листьев и цветов, теплые цвета осени, снегопад в зимний день, огни и энергия фейерверков в ночь костров и в канун Нового года. Это чистое волшебство, мы никогда не сможем заменить этот вид и будем очень скучать по нему, но дети почти все покинули дом, и пора двигаться дальше. Мы наслаждались каждой минутой, проведенной здесь.
Местоположение
В завидном и возвышенном месте, на тихой дороге и на окраине деревни, Грейлендс имеет захватывающие панорамные виды на дальние расстояния в уединенной обстановке, которая не упускается из виду благодаря расположению дома на участке, дизайну, ориентации и тому факту, что сад примыкает к акрам лесных массивов, управляемых Фондом дикой природы.
В самом Уортоне есть оживленная деревенская община; Есть два хороших паба, мини-пивоварня, начальная школа, тренажерный зал, гараж для ремонта автомобилей и две церкви. В деревенской ратуше выступает широкий спектр местных групп и клубов, а также предлагаются театральные представления, живопись и аранжировка цветов. Это возможность насладиться преимуществами деревенской обстановки и общественной жизни с отличным доступом к нетронутой открытой сельской местности и первоклассным автомобильным и железнодорожным сообщением. Доступ к M6 на развязке 35 находится всего в 2,5 милях, а в соседнем Карнфорте (2,1 мили) есть железнодорожная станция на ветке Бентам и Фернесс, которая соединяется с главной линией Западного побережья в Ланкастере.
Ваши повседневные потребности будут удовлетворены в Карнфорте с выбором супермаркетов (Booths, Tesco и Aldi), оживленной главной улицей независимых розничных продавцов и рядом поставщиков медицинских услуг.
Для тех, кто любит гулять, Уортон идеально подходит для посещения соседних национальных парков и AONB, что позволяет легко добраться до приключений на свежем воздухе; Будь то легкая прогулка или более амбициозный поход, скалолазание или спелеология, бег, езда на велосипеде или парусный спорт - все это доступно.
Информация о поставщиках
Поиск дома, который находился бы в небольшом сообществе, но при этом имел бы отличный доступ к пригородным поездам, был одним из главных приоритетов, когда мы приехали посмотреть Грейлендс. Однако мы не до конца оценили то, что это не только отлично подходит для работы, но и то, что мы можем сесть на поезд из Карнфорта в Ланкастер, чтобы провести ночь, что было очень весело. Есть также прямые рейсы в аэропорт Манчестера, который идеально подходит для отдыха, так как позволяет сэкономить на парковке или такси.
Расположе... In a world of its own, life at Greylands is like being in a bubble, elevated, quiet and peaceful with a tremendous view that changes with the seasons, the days and the hours. The house offers so much in terms of a lifestyle it must be easy to spend days there without ever leaving the property. Within an Area of Outstanding Natural Beauty, the village of Warton and then wide swathes of countryside stretch out in front flanked by the hills of the Forest of Bowland, Farleton Knott and Ingleborough. At a distance as if in a model world, trains zip silently by, without a sound traffic journeys along the M6, the sheep and cattle graze in the fields and in the far, far distance the wind turbines on Claughton Moor rotate. Greylands sits in a generous plot of 0.75 acre, mature woodland lies to the rear to frame this unrivalled situation. But it’s not just the position that sets it apart, the architecture and high standard of finish do so too. One of Warton’s most prestigious contemporary homes, it is somewhat of a local landmark and undoubtedly stands out. Completed in 2010 Greylands offers accommodation that has been skillfully designed to bring together fabulous space, wonderful light and an excellent and sociable layout that would eminently suit family life but could also appeal to a couple that want to embrace the space, have a pair of home offices and entertain friends and family on a glorious scale. Boasting accommodation over three floors, the front door opens to a stupendous open plan light and airy living space with seating area, dining space and a well-equipped kitchen, all backed up with a large and very practical utility room. Bedrooms are split over the ground and first floors for maximum versatility. There is an impressive principal bedroom suite with shower room, dressing room and private covered balcony, a second double bedroom also has an ensuite shower room and private balcony. There are two further double bedrooms, an optional fifth/home study and a spacious house bathroom. The USP must surely be the luxuriously appointed home cinema/party room with a bespoke and beautifully appointed bar. A wrap around balcony extends into terraced landscaped gardens, designed to provide a choice of seating areas and beyond that there is a hot tub and more informal garden with a small orchard. There’s a garage and exceptionally generous capacity for parking. As contemporary family homes go, Greylands ticks a lot of boxes on the most discerning of wish lists. Vendor Insight The views are different every day, it’s not something we take for granted. When friends visit for the first time they just say “wow”, the view draws them forward, it can bemesmerizing. The light changes throughout the year and as the months move on, it’s lovely seeing one season turn into the next, especially the freshness of spring with the welcome vibrancy of the new leaves and blossom, the warm colours of autumn, snowfall on a winter’s day and the lights and energy of fireworks on bonfire night and New Year’s Eve, it’s pure magic, we will never be able to replace this view and will miss it tremendously but the children have nearly all left home and it’s time to move on. We’ve enjoyed every minute of being here. Location In an enviable and elevated position, on a quiet road and on the outskirts of the village, Greylands commands breathtaking panoramic long-distance views in a private setting that isn’t overlooked due to the positioning of the house on the plot, the design, orientation and the fact that the garden backs onto acres of Wildlife Trust managed woodlands. Warton itself has a vibrant village community; there are two good pubs, a microbrewery, primary school, gym, vehicle repair garage and two churches. The village hall plays host to a wide range of local groups and clubs and offers drama, painting and flower arranging amongst other things. This is an opportunity to enjoy the benefits of a village setting and community life with excellent access to unspoilt open countryside and first rate road and rail communication links. Access onto the M6 at Junction 35 is only 2.5 miles distant and there is a train station in nearby Carnforth (2.1 miles away) on the Bentham and Furness branch line, which links to the main West Coast line at Lancaster. Your day to day needs will be well met in Carnforth with a choice of supermarkets (Booths, Tesco and Aldi), a busy high street of independent retailers and a range of health care providers. For those that love to get out and about, Warton is perfectly placed to visit the neighbouring National Parks and AONBs bringing outdoor adventure within easy reach; whether it’s for a gentle ramble or more ambitious hike, for climbing or caving, running, cycling or sailing – it’s all accessible. Vendor Insight Finding a house that was within a small community but still had excellent commuter access was high on our priority list when we came to view Greylands. What we hadn’t fully appreciated though was that not only is it great for work, but we can catch a train from Carnforth into Lancaster for a night out which has been great fun. There are also direct services to Manchester airport which is ideal for holidays as it saves on car parking or taxis. The location is great, but the setting is equally so. As the highest house we have great privacy and aren’t overlooked but still have such a wonderful open aspect which gives us the light and the views. Step Inside Spread over three floors, Greylands centers around the ground floor where a show stopping open plan living space offers ample room for seating, dining and cooking enabling the whole family to be in one room, either together or individually engaged in their own activity. It’s spacious, light, bright, the views are phenomenal, the specification is contemporary and high end. Wrap around picture glazing with French windows opening to a glass fronted balcony provide not only an ever changing, breathtaking window on the world, but also a fantastic inside/outside flow during the warmer weather. Fitted by well-regarded local contractors Mark Leigh Kitchens, the sleek Siematic kitchen is fully equipped with integrated appliances for a seamless look and has distinctive leather-look granite worktops. A breakfast bar offers informal dining or space to perch and chat with a drink whilst the meal is prepared. Under the stairs to the first floor an illuminated glass fronted wine cabinet has been created which holds 130 bottles as well as space for additional cases. Flooring throughout the living area is Amtico, good looking and hard wearing in equal measure, this extends into the utility room, two ground floor double bedrooms and the office (or fifth bedroom), also on this floor. Completing the picture on this level is a house bathroom, generously proportioned to say the least, with a Teuco spa bath, TV and integrated speakers, it’s easy to see that this would be the most relaxing way to catch up on a box set whilst you recline in the bubbles. One of the bedrooms and the office have been fitted with Sliderobes and all the rooms have opaque glass pocket doors to maintain the clean lines of the aesthetic. Oak steps lead down to the cinema room on the lower ground floor. Ramping up the lifestyle credentials of Greylands this amazing multi-functional entertainment space is the stuff of dreams for film or sports fans – there is a 12-foot screen and the connected audio visual equipment to enable you to stream the latest blockbuster, Grand Prix or Premier League final. For ultimate comfort there are six big leather reclining chairs, these beauties are heated, have a massage function and the cupholders can keep drinks warm or cold. A bespoke oak bar and counter has been installed and includes illuminated glass shelving for bottles and professional refrigeration. Flooring has also been carefully considered; the area behind the bar is non-slip, there’s carpet in the cinema seating area but the remainder is laid with a hard flooring making the perfect dance floor for parties. “We’ve used this a lot” the vendors tell us and we can certainly see why – it’s the most fabulous room. Got another use in mind? This whole floor could be adapted to a comprehensive home gym or hobbies space of any description. Onwards and upwards; oak treads and glass balustrades lead up to the first floor via a double height stairwell. From the gallery landing glass pocket doors slide open effortlessly to the two ensuite bedrooms. Exceptionally special, the principal bedroom suite has a real wow factor with amazing views over the rooftops of the village to the countryside and fells beyond from the first moment you wake; how unbelievably special it must be to lie here, cup of tea to hand and contemplate the day ahead. French windows open to a private covered balcony, if you are seeking a moment of ‘me’ time this is the place. There is a fitted dressing room and an ensuite shower room. With a double aspect, the second double bedroom has full width windows extending up to the roof’s apex sited above a full run of Sliderobes,, French windows open to an east facing private balcony to capture the morning sun and an ensuite wet room. Amtico flooring runs through from the landing to the second bedroom with a plush carpet in the principal bedroom and dressing room. Great attention to detail that has been employed in the functionality of this unique home. The smart home integrated technology has been devised and installed by Majik House (Kirkby Lonsdale) to be both user friendly and efficient with remote access via a mo...