11 981 650 SEK
4 bd
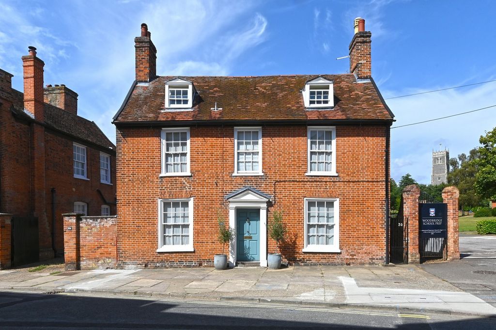
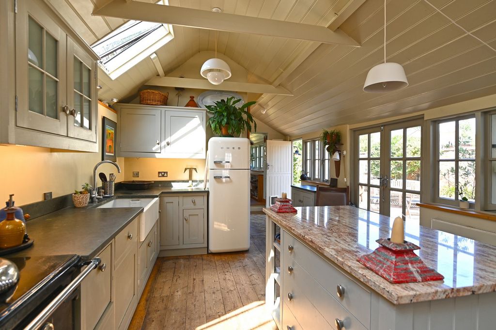

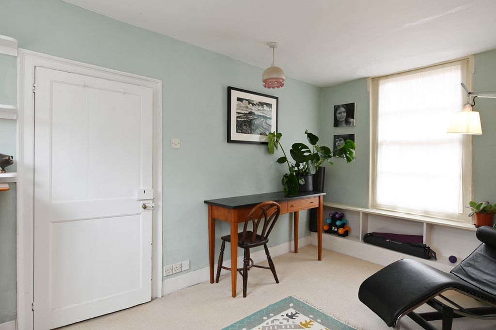

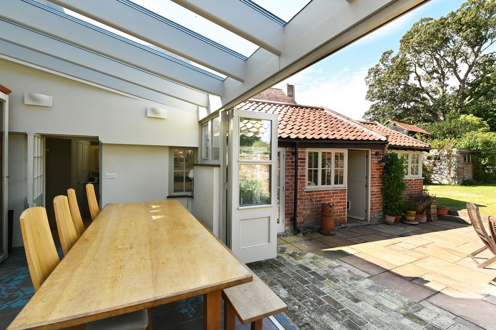
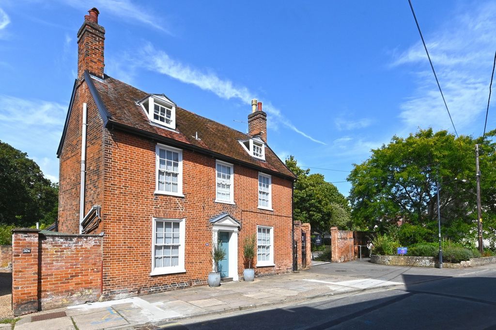
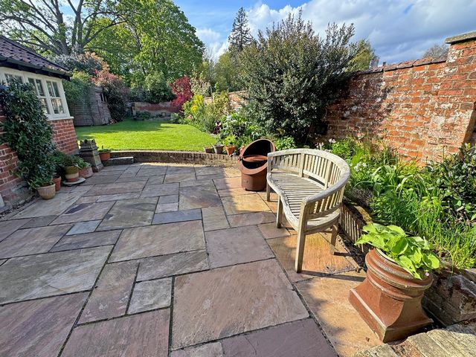
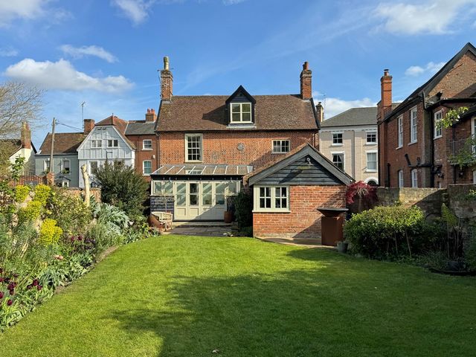


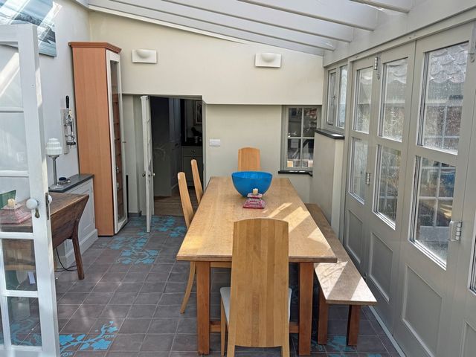
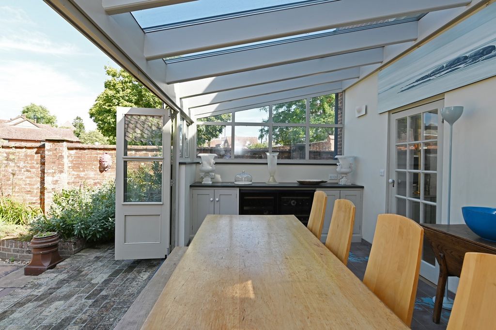
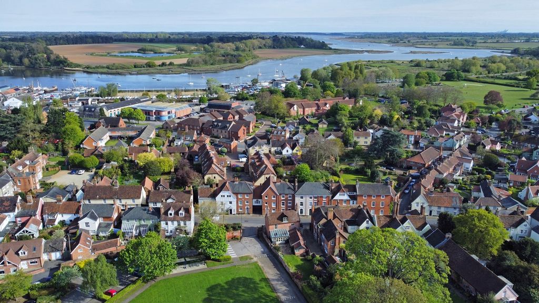
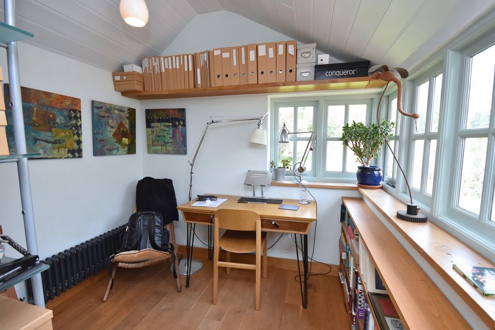
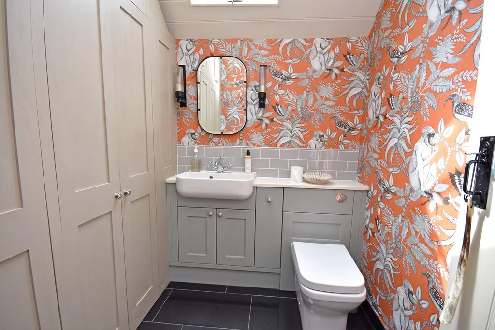
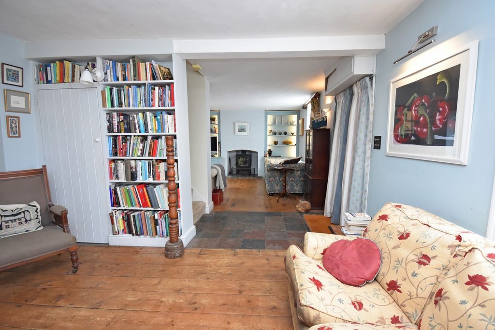

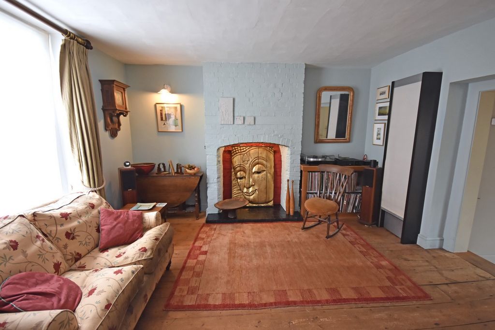

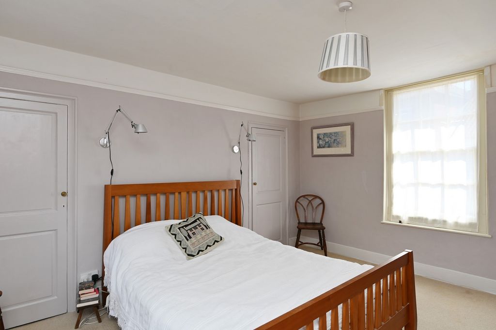
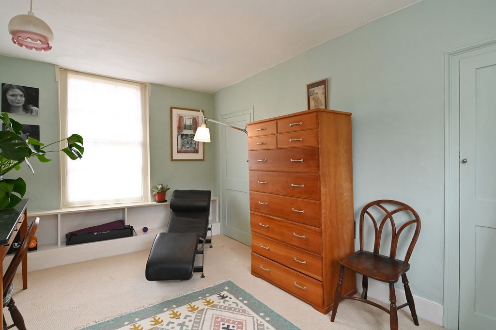
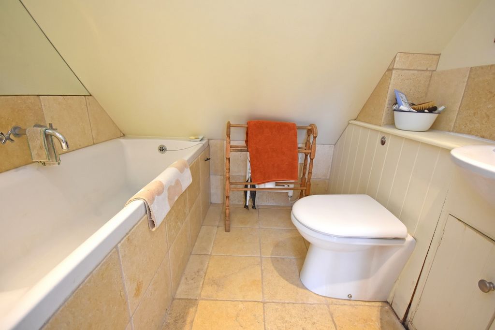
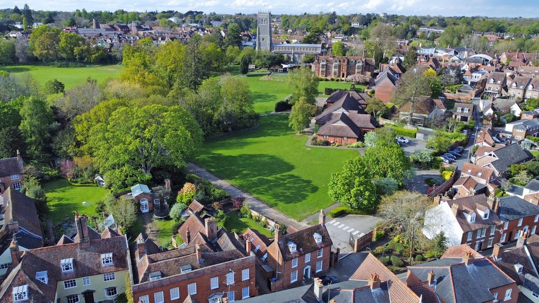
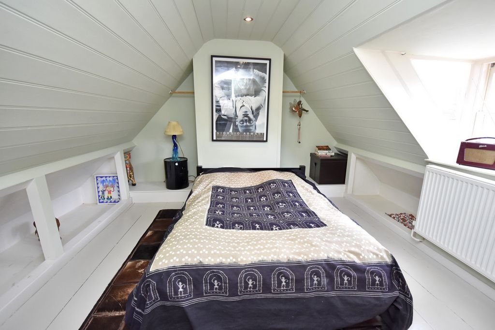
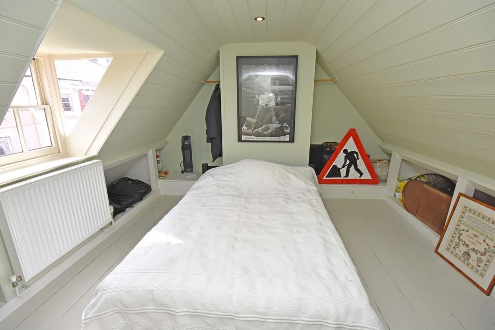
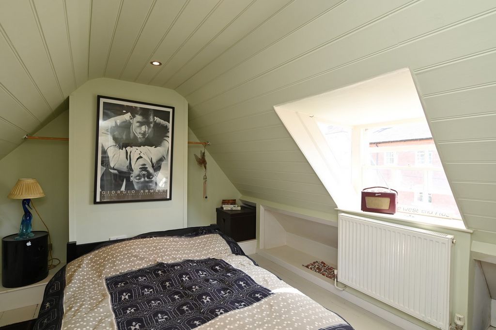
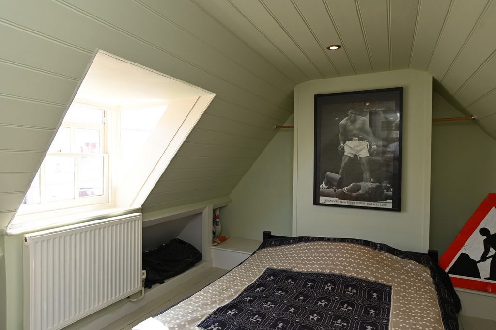
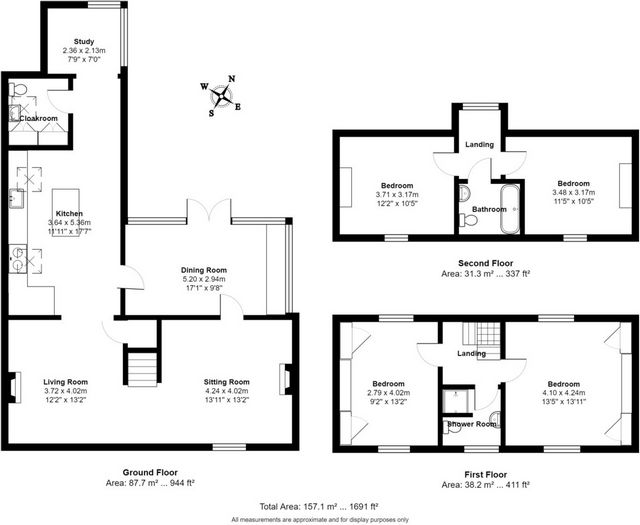
desirable property. The front door opens to the central staircase and reception area which spans the full width of the front of the house. Living Room
A welcoming space with original pine flooring, feature fireplace alcove and sash window to the front. Fitted oak shelves. Understairs cupboard. Step down and opening to the kitchen. Sitting Room
A warm room with new solid oak floor and Jotul wood burner in the fireplace. There are two bespoke display cabinets with concealed lighting in the alcoves to either side of the fireplace. Sash window to the front. Door to dining room. Kitchen
The pitched wooden ceiling with roof lights and French doors opening on to the terrace make this a light and airy room. Bespoke James Hardy painted wooden base and eye level cabinets. A double Belfast style sink is set in to the natural Verdi Ardesia limestone work surface which has matching splashback. The Worcester boiler is concealed in a matching cabinet. Gas-fired Esse range cooker with two ovens and two hobs; Esse Plus2 electric cooker with two ovens and two gas hobs. Space for fridge/freezer. Integrated Miele dishwasher. The central island has a granite worktop with space for high stools. Dining Room
A triple-glazed, light room ideal for dining and entertaining with a beautiful view of the garden and church beyond. There are built in cabinets with Verdi Ardesia limestone work surfaces and two integrated Miele wine fridges. Decorative Moroccan tiled floor with underfloor heating. Double bi-fold doors open on to the garden patio. The back door opens in to the lobby area where there is a matching storage cabinet and a traditional herringbone red brick floor. Opening and step up to Study
New solid oak floor and window overlooking the garden. Built-in oak bookcase and space for a desk and further storage. Cloakroom
Cloakroom with vanity unit, back-to-wall toilet and wash basin with tiled splashback. Double doors conceal space for washing machine, hanging space and storage. Underfloor heating.Carpeted stairs with rope bannister lead to the first floor landing with doors to Bedroom
A dual aspect, double room with windows to the front and rear. Two original built-in cupboards. Bedroom
A dual aspect, double room with windows to the front and rear. Two original built-in cupboards. Family Bathroom
Walk-in shower with curved glass screen, basin in vanity storage cupboard, concealed cistern WC and further matching cupboard with mirror over. Underfloor heated tiled floor with matching tiled worktop and splashback. Stairs to second floor landing with large dormer window providing a notable view of the church across the lawns of the Abbey School. Bedroom
This double room has a pitched wooden ceiling and dormer window with a view of Cumberland Street. Built-in eaves storage to both sides. Bedroom
This double room has a pitched wooden ceiling and dormer window with a view of Cumberland Street. Built-in eaves storage to both sides. Bathroom
A cleverly designed bathroom with a pitched ceiling. Full-length bath and built-in cabinet housing the basin and concealed cistern WC. Underfloor heated tiled floor with matching splashback. Outside
The good-sized, mature garden is neatly laid to lawn with curved flowerbeds and raised vegetable patch. There are brick and paved patio areas ideal for al fresco dining and lounging. Original crinkle-crankle red brick wall to the perimeter. The rear outlook is of mature trees, St. Mary's church and the Abbey school, formerly the town house of Thomas Seckford, Woodbridge's Elizabethan benefactor.A further benefit of this property is the large garage and car parking space in adjacent Turn Lane, just 30 seconds walk from the house.
Features:
- Garden
- Internet Visa fler Visa färre An impressive, double-fronted, Grade II listed, detached home constructed in the late 18th century in a prestigious position in the heart of the Conservation Area of Woodbridge. The L-shaped layout of the ground floor provides generous, interconnected space for entertaining. There are four double bedrooms set across two floors as well as a garage and off-road parking. Original features have been retained to complement the contemporary fixtures. Fabulous views of St Mary's Church and the Abbey and a mature garden with patio areas complete this
desirable property. The front door opens to the central staircase and reception area which spans the full width of the front of the house. Living Room
A welcoming space with original pine flooring, feature fireplace alcove and sash window to the front. Fitted oak shelves. Understairs cupboard. Step down and opening to the kitchen. Sitting Room
A warm room with new solid oak floor and Jotul wood burner in the fireplace. There are two bespoke display cabinets with concealed lighting in the alcoves to either side of the fireplace. Sash window to the front. Door to dining room. Kitchen
The pitched wooden ceiling with roof lights and French doors opening on to the terrace make this a light and airy room. Bespoke James Hardy painted wooden base and eye level cabinets. A double Belfast style sink is set in to the natural Verdi Ardesia limestone work surface which has matching splashback. The Worcester boiler is concealed in a matching cabinet. Gas-fired Esse range cooker with two ovens and two hobs; Esse Plus2 electric cooker with two ovens and two gas hobs. Space for fridge/freezer. Integrated Miele dishwasher. The central island has a granite worktop with space for high stools. Dining Room
A triple-glazed, light room ideal for dining and entertaining with a beautiful view of the garden and church beyond. There are built in cabinets with Verdi Ardesia limestone work surfaces and two integrated Miele wine fridges. Decorative Moroccan tiled floor with underfloor heating. Double bi-fold doors open on to the garden patio. The back door opens in to the lobby area where there is a matching storage cabinet and a traditional herringbone red brick floor. Opening and step up to Study
New solid oak floor and window overlooking the garden. Built-in oak bookcase and space for a desk and further storage. Cloakroom
Cloakroom with vanity unit, back-to-wall toilet and wash basin with tiled splashback. Double doors conceal space for washing machine, hanging space and storage. Underfloor heating.Carpeted stairs with rope bannister lead to the first floor landing with doors to Bedroom
A dual aspect, double room with windows to the front and rear. Two original built-in cupboards. Bedroom
A dual aspect, double room with windows to the front and rear. Two original built-in cupboards. Family Bathroom
Walk-in shower with curved glass screen, basin in vanity storage cupboard, concealed cistern WC and further matching cupboard with mirror over. Underfloor heated tiled floor with matching tiled worktop and splashback. Stairs to second floor landing with large dormer window providing a notable view of the church across the lawns of the Abbey School. Bedroom
This double room has a pitched wooden ceiling and dormer window with a view of Cumberland Street. Built-in eaves storage to both sides. Bedroom
This double room has a pitched wooden ceiling and dormer window with a view of Cumberland Street. Built-in eaves storage to both sides. Bathroom
A cleverly designed bathroom with a pitched ceiling. Full-length bath and built-in cabinet housing the basin and concealed cistern WC. Underfloor heated tiled floor with matching splashback. Outside
The good-sized, mature garden is neatly laid to lawn with curved flowerbeds and raised vegetable patch. There are brick and paved patio areas ideal for al fresco dining and lounging. Original crinkle-crankle red brick wall to the perimeter. The rear outlook is of mature trees, St. Mary's church and the Abbey school, formerly the town house of Thomas Seckford, Woodbridge's Elizabethan benefactor.A further benefit of this property is the large garage and car parking space in adjacent Turn Lane, just 30 seconds walk from the house.
Features:
- Garden
- Internet