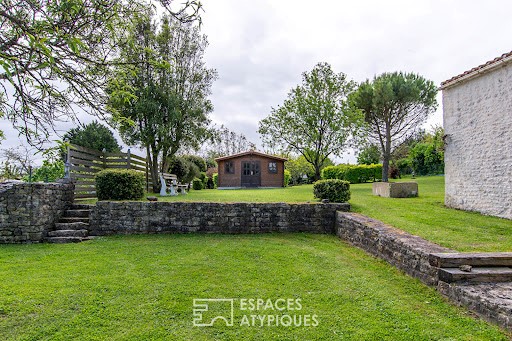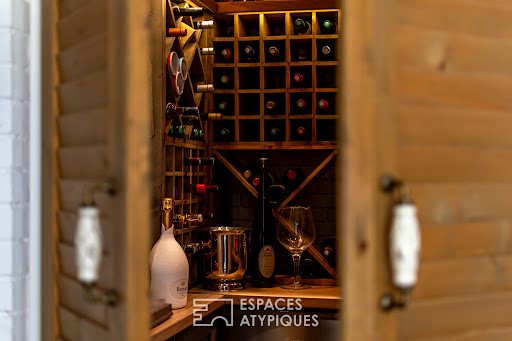5 430 149 SEK
BILDERNA LADDAS...
Hus & Enfamiljshus (Till salu)
Referens:
EDEN-T97146575
/ 97146575
Referens:
EDEN-T97146575
Land:
FR
Stad:
Curzon
Postnummer:
85540
Kategori:
Bostäder
Listningstyp:
Till salu
Fastighetstyp:
Hus & Enfamiljshus
Fastighets storlek:
299 m²
Tomt storlek:
2 376 m²
Rum:
8
Sovrum:
4
Badrum:
1
LIKNANDE FASTIGHETSLISTNINGAR
REAL ESTATE PRICE PER M² IN NEARBY CITIES
| City |
Avg price per m² house |
Avg price per m² apartment |
|---|---|---|
| Grues | 20 816 SEK | - |
| Angles | 24 254 SEK | - |
| Saint-Michel-en-l'Herm | 20 767 SEK | - |
| L'Aiguillon-sur-Mer | 24 417 SEK | - |
| La Faute-sur-Mer | 32 158 SEK | - |
| Longeville-sur-Mer | 25 816 SEK | - |
| La Tranche-sur-Mer | 35 972 SEK | 35 404 SEK |
| Saint-Vincent-sur-Jard | 30 383 SEK | - |
| Jard-sur-Mer | 31 429 SEK | 31 536 SEK |
| Sainte-Hermine | 13 439 SEK | - |
| Talmont-Saint-Hilaire | 28 517 SEK | 31 663 SEK |
| Vendée | 21 100 SEK | 30 331 SEK |
| La Roche-sur-Yon | 21 853 SEK | 21 166 SEK |
| Saint-Martin-de-Ré | 78 006 SEK | 73 316 SEK |
| Marans | 18 142 SEK | - |
| Lagord | 35 990 SEK | - |
| Rivedoux-Plage | 64 986 SEK | - |
| Château-d'Olonne | 36 534 SEK | - |
| La Rochelle | 32 642 SEK | 43 922 SEK |












Access to the house is through a large conservatory, which serves as a dining room. This space has been created between the historic dwelling and two stone buildings, now beautifully renovated, to offer a total living area of approximately 300 square meters.
On one side of this conservatory, there is access to a first living space on two levels. The ground floor features a beautiful fitted kitchen with painted cement tile flooring, as well as a spacious living room offering stunning views of the garden. A bathroom and a utility room complete this level.
The second level is organized around a large landing area. It leads to three bedrooms, including a master bedroom with a small en-suite toilet and a dressing room. The communal bathroom elegantly combines tiles, ceramics, and wood. Two of the bedrooms offer beautiful garden views.
Back on the ground floor, the conservatory also provides access to a vast, versatile living space of nearly 130 square meters, occupying two former buildings. The renovation has preserved the charm of the old, with beautiful stone walls and exposed beams. This space is divided into two successive rooms whose use is limited only by the imagination of the future owners. The first room can be used as a reception hall, game room, cinema room, or even open-plan offices for a professional activity. The second currently houses sports equipment and a laundry area. A majestic staircase leads to a loft bedroom with ample storage space under the eaves. At this level, there is also a shower room and a toilet. A pellet stove is dedicated to heating this part of the house.
The conservatory and living buildings face a beautifully landscaped garden.
Lovely terraces allow for enjoyable outdoor living moments. Sophisticated lighting highlights the surroundings and creates a beautiful atmosphere that invites you to extend the evening well beyond sunset.
The garden features a shed for storing equipment, and the rear of the plot is occupied by a charming orchard.
This beautiful property can be complemented by a large garage located on an adjacent plot, which can be acquired separately.
Local shops are a 5-minute drive away, and the town of Luçon, which offers all amenities, is only 10 km away. The ocean and the renowned beaches of Vendée are 20 km away.
ENERGY CLASS: D - CLIMATE CLASS: D
Estimated average annual energy costs for standard use based on 2021 energy prices range between euros3180 and euros4360.
Contact (Real Estate Agent): Philippe THEVENIN at ...
Commercial Agent registered with the RSAC of LA ROCHE-SUR-YON under number 2023AC00193
Fees are payable by the seller.
Information about the risks associated with this property is available on the Georisques website for the relevant areas: ... Visa fler Visa färre Située dans le pittoresque hameau de Petit Port La Claye, cette maison ancienne offre un cadre de vie idyllique sur un terrain de 2376 m².
L'accès à la maison se fait depuis une large véranda, qui fait office de salle à manger. Celle-ci a été aménagée entre l'habitation historique et deux bâtiments en pierre, aujourd'hui très bien rénovés, pour offrir une surface habitable totale d'environ 300 m².
D'un côté de cette véranda, on accède à un premier espace d'habitation sur deux niveaux. Le rez-de-chaussée comprend une belle cuisine aménagée avec un sol en carreaux de ciment peint, ainsi qu'un spacieux séjour offrant une vue imprenable sur le jardin. Une salle d'eau et une arrière-cuisine complètent ce niveau.
Le deuxième niveau est organisé autour d'un large palier. Il dessert trois chambres, dont une chambre parentale qui dispose d'un petit cabinet de toilette et d'un dressing. La salle de bain commune allie élégamment faïence, carrelage et bois. Deux des chambres offrent de belles vues sur le jardin.
De retour au rez-de-chaussée, la véranda donne également accès à un vaste espace de vie polyvalent, de près de 130 m², qui occupe deux anciens bâtiments. La rénovation des lieux a su préserver le charme de l'ancien, avec de beaux murs en pierre et une charpente apparente. Cet espace est découpé en deux pièces successives dont l'utilisation n'aura comme limite que l'imagination des futurs propriétaires. La première pièce peut être utilisée en salle de réception, salle de jeu, salle de cinéma et pourquoi pas bureaux ouverts pour accueillir une activité professionnelle. La seconde accueille aujourd'hui des équipements de sport et un coin buanderie. Un escalier majestueux donne accès à une chambre en mezzanine avec de vastes rangements en sous-pente. On trouve également à ce niveau une salle d'eau et un cabinet de toilette. Un poêle à pellets est dédié au chauffage de cette partie de l'habitation.
La véranda ainsi que les bâtiments d'habitation sont tournés vers un jardin très bien paysagé.
De belles terrasses permettent d'envisager d'agréables moments de vie en extérieur. Un éclairage élaboré met en valeur les lieux et crée une belle atmosphère qui invite à prolonger la soirée bien au-delà du coucher du soleil.
Le jardin dispose d'un chalet pour entreposer du matériel et le fond de la parcelle est occupé par un charmant verger.
Cette belle propriété peut être complétée par un grand garage situé sur un lot mitoyen, à acquérir séparément.
Les commerces de proximité sont à 5 minutes en voiture et la ville de Luçon, qui offre toutes les commodités, n'est qu'à 10 km. L'océan et les plages réputées de Vendée sont à 20 km.
CLASSE ÉNERGIE : D - CLASSE CLIMAT : D
Montant moyen estimé des dépenses annuelles d'énergie pour un usage standard établi à partir des prix de l'énergie de l'année 2021 : entre 3180 euros et 4360 euros.
Contact (EI) : Philippe THEVENIN au ...
Agent commercial immatriculé au RSAC de LA ROCHE-SUR-YON sous le numéro 2023AC00193
Les honoraires sont à la charge du vendeur.
Les informations sur les risques auxquels ce bien est exposé sont disponibles sur le site Géorisques pour les zones concernées : ... Located in the picturesque hamlet of Petit Port La Claye, this old house offers an idyllic living environment on a 2376 square meter plot.
Access to the house is through a large conservatory, which serves as a dining room. This space has been created between the historic dwelling and two stone buildings, now beautifully renovated, to offer a total living area of approximately 300 square meters.
On one side of this conservatory, there is access to a first living space on two levels. The ground floor features a beautiful fitted kitchen with painted cement tile flooring, as well as a spacious living room offering stunning views of the garden. A bathroom and a utility room complete this level.
The second level is organized around a large landing area. It leads to three bedrooms, including a master bedroom with a small en-suite toilet and a dressing room. The communal bathroom elegantly combines tiles, ceramics, and wood. Two of the bedrooms offer beautiful garden views.
Back on the ground floor, the conservatory also provides access to a vast, versatile living space of nearly 130 square meters, occupying two former buildings. The renovation has preserved the charm of the old, with beautiful stone walls and exposed beams. This space is divided into two successive rooms whose use is limited only by the imagination of the future owners. The first room can be used as a reception hall, game room, cinema room, or even open-plan offices for a professional activity. The second currently houses sports equipment and a laundry area. A majestic staircase leads to a loft bedroom with ample storage space under the eaves. At this level, there is also a shower room and a toilet. A pellet stove is dedicated to heating this part of the house.
The conservatory and living buildings face a beautifully landscaped garden.
Lovely terraces allow for enjoyable outdoor living moments. Sophisticated lighting highlights the surroundings and creates a beautiful atmosphere that invites you to extend the evening well beyond sunset.
The garden features a shed for storing equipment, and the rear of the plot is occupied by a charming orchard.
This beautiful property can be complemented by a large garage located on an adjacent plot, which can be acquired separately.
Local shops are a 5-minute drive away, and the town of Luçon, which offers all amenities, is only 10 km away. The ocean and the renowned beaches of Vendée are 20 km away.
ENERGY CLASS: D - CLIMATE CLASS: D
Estimated average annual energy costs for standard use based on 2021 energy prices range between euros3180 and euros4360.
Contact (Real Estate Agent): Philippe THEVENIN at ...
Commercial Agent registered with the RSAC of LA ROCHE-SUR-YON under number 2023AC00193
Fees are payable by the seller.
Information about the risks associated with this property is available on the Georisques website for the relevant areas: ...