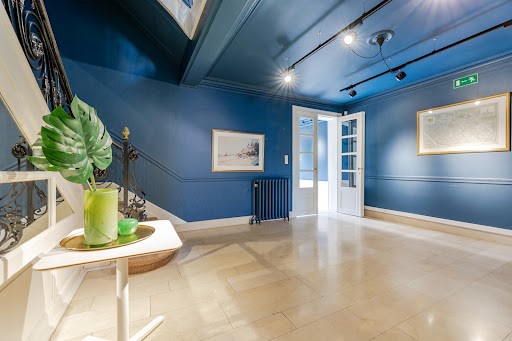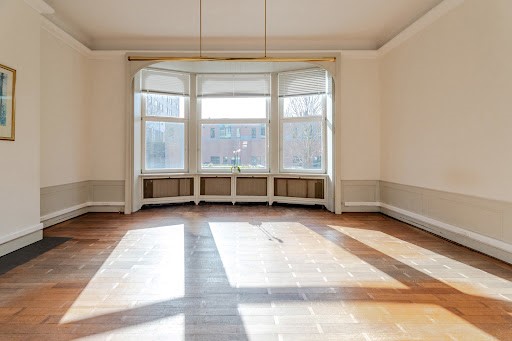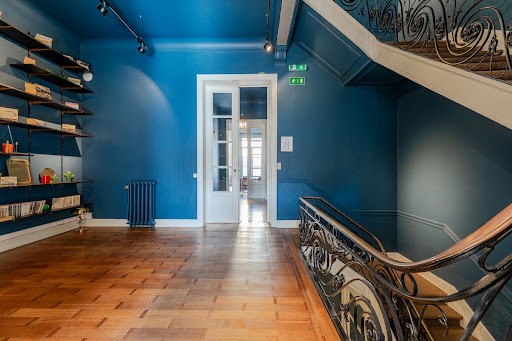BILDERNA LADDAS...
Hus & Enfamiljshus (Till salu)
706 m²
lot 210 m²
Referens:
EDEN-T97146529
/ 97146529
Located just a stone's throw from the Rue des Tongres and the Parc du Cinquantenaire, we invite you to discover this mansion that has been converted into offices (recognised by the town planning authorities) and a co-working space. Behind the elegant French stone façade, a majestic staircase leads to a number of workspaces. The house is divided into 4 levels, each with its own toilet. There is also a kitchenette, a pleasant small garden and a terrace. Possibility of residential use (subject to planning permission). New windows, alarm system, lift, cellars, attic for conversion, oil-fired boiler (3000 l tank). EPB DOffice spaceLevel 0Office 1 +/- 20 m2,Office 2 +/- 30 m2Level 1Office 3: +/- 30m2Office 4 +/- 31 m2Level 2Office 5: +/- 35m2Office 6 +/- 35m2Level 3Office 7: +/- 32m2Office 8 +/- 20m2Office 9: +/- 32m2Level 4Attic withLarge attic for conversion, cellars, technical area.Preservation of period materials: mouldings, high ceilings, wrought iron staircase, very fine parquet flooring; The building:Approved by the town planning authorities as office space, but can be converted to residential use (with planning permission). Numerous possibilities for co-working or offices and meeting rooms. Preserved character featuresVery large volumesThe neighbourhood:Avenue de Tervueren near Cinquantenaire and Rue des TongresEasy access to the European CommunitiesPublic transport (tram and metro)Information provided for information purposes only and is not contractually binding
Visa fler
Visa färre
Situé à quelques pas de la rue des Tongres et du Parc du Cinquantenaire, nous vous invitons à découvrir cet hôtel de maître organisé aujourd'hui en bureaux (reconnu par l'urbanisme) ou espace de co-working. Derrière l'élégante façade en pierre de France, on accède à de nombreux espaces de travail que dessert une majestueuse cage d'escalier. La maison s'organise sur 4 plateaux avec toilettes. On trouve encore une kitchenette, un agréable jardinet et une terrasse. Possibilité d'affectation à usage résidentiel (moyennant permis d'urbanisme). Nouveaux châssis, système d'alarme, ascenseur, caves, grenier aménageable, chaudière au mazout (citerne 3000l). PEB D.Surfaces des BureauxNiveau 0Bureau 1 +/- 20 m2,Bureau 2 +/- 30 m2Niveau 1Bureau 3: +/- 30m2Bureau 4 +/- 31 m2Niveau 2Bureau 5: +/- 35m2Bureau 6 +/- 35m2Niveau 3Bureau 7: +/- 32m2Bureau 8 +/- 20m2Bureau 9: +/- 32 m2Niveau 4Les combles avecGrand grenier aménageable, caves, espace technique.Conservation des matériaux d'époque: moulures, hauts plafonds, cage d'escalier en fer forgé, très beaux parquets; L'immeuble:Reconnu à l'urbanisme comme bureaux mais possibilité de re-affectation en habitat (avec permis) Nombreuses possibilité d'aménagement en co-working ou bureaux et salles de réunion. Eléments de caractère préservésTrès grands volumesLe quartier:Avenue de Tervueren proche du Cinquantenaire et de la rue des TongresAccès facile vers les Communautés EuropéennesTransports en communs (tram et métro)Informations données à titre informatif et non contractuelles
Located just a stone's throw from the Rue des Tongres and the Parc du Cinquantenaire, we invite you to discover this mansion that has been converted into offices (recognised by the town planning authorities) and a co-working space. Behind the elegant French stone façade, a majestic staircase leads to a number of workspaces. The house is divided into 4 levels, each with its own toilet. There is also a kitchenette, a pleasant small garden and a terrace. Possibility of residential use (subject to planning permission). New windows, alarm system, lift, cellars, attic for conversion, oil-fired boiler (3000 l tank). EPB DOffice spaceLevel 0Office 1 +/- 20 m2,Office 2 +/- 30 m2Level 1Office 3: +/- 30m2Office 4 +/- 31 m2Level 2Office 5: +/- 35m2Office 6 +/- 35m2Level 3Office 7: +/- 32m2Office 8 +/- 20m2Office 9: +/- 32m2Level 4Attic withLarge attic for conversion, cellars, technical area.Preservation of period materials: mouldings, high ceilings, wrought iron staircase, very fine parquet flooring; The building:Approved by the town planning authorities as office space, but can be converted to residential use (with planning permission). Numerous possibilities for co-working or offices and meeting rooms. Preserved character featuresVery large volumesThe neighbourhood:Avenue de Tervueren near Cinquantenaire and Rue des TongresEasy access to the European CommunitiesPublic transport (tram and metro)Information provided for information purposes only and is not contractually binding
Localizado a poucos passos da Rue des Tongres e do Parc du Cinquantenaire, convidamo-lo a descobrir esta mansão que foi convertida em escritórios (reconhecidos pelas autoridades de urbanismo) e um espaço de co-working. Por trás da elegante fachada de pedra francesa, uma majestosa escadaria leva a uma série de espaços de trabalho. A casa é dividida em 4 níveis, cada um com seu próprio banheiro. Há também uma kitchenette, um pequeno jardim agradável e um terraço. Possibilidade de uso residencial (sujeito a permissão de planejamento). Novas janelas, sistema de alarme, elevador, adegas, sótão para conversão, caldeira a óleo (tanque de 3000 l). EPB DOffice spaceLevel 0Office 1 +/- 20 m2,Office 2 +/- 30 m2Level 1Office 3: +/- 30m2Office 4 +/- 31 m2Level 2Office 5: +/- 35m2Office 6 +/- 35m2Level 3Office 7: +/- 32m2Office 8 +/- 20m2Office 9: +/- 32m2Level 4Attic withLarge sótão para conversão, adegas, área técnica. Conservação de materiais de época: molduras, tectos altos, escada de ferro forjado, pavimento em parquet muito fino; O edifício:Aprovado pelas autoridades urbanísticas como espaço de escritórios, mas pode ser convertido para uso residencial (com permissão de planejamento). Inúmeras possibilidades de coworking ou escritórios e salas de reuniões. Características de carácter preservadaVolumes muito grandesO bairro:Avenue de Tervueren perto de Cinquentenário e Rue des TongresAcesso fácil às Comunidades EuropeiasTransportes públicos (eléctrico e metro)Informações fornecidas apenas para fins informativos e não são contratualmente vinculativas
Referens:
EDEN-T97146529
Land:
BE
Stad:
Etterbeek
Postnummer:
1040
Kategori:
Bostäder
Listningstyp:
Till salu
Fastighetstyp:
Hus & Enfamiljshus
Fastighets storlek:
706 m²
Tomt storlek:
210 m²














