45 997 987 SEK
4 bd
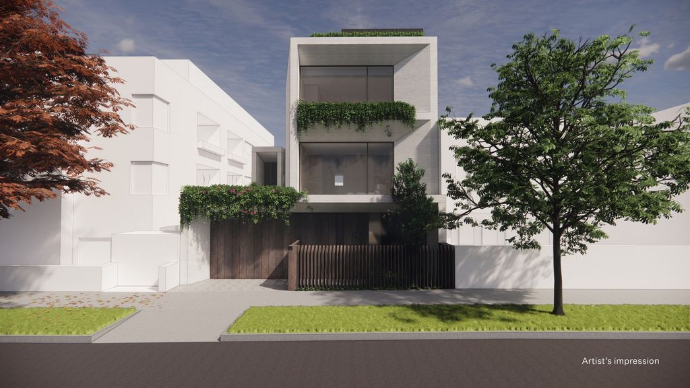
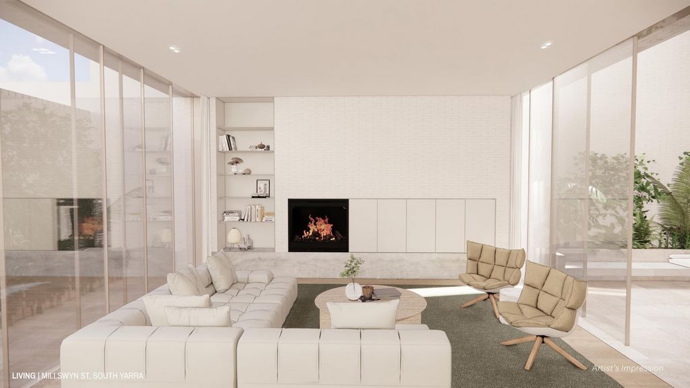
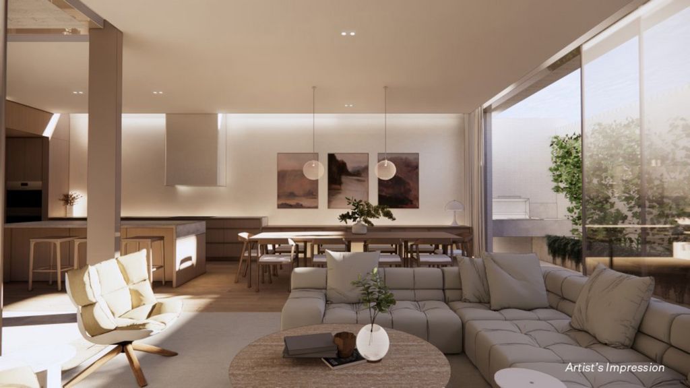
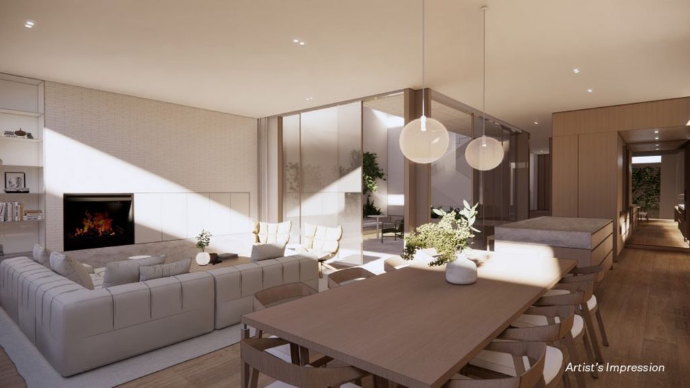
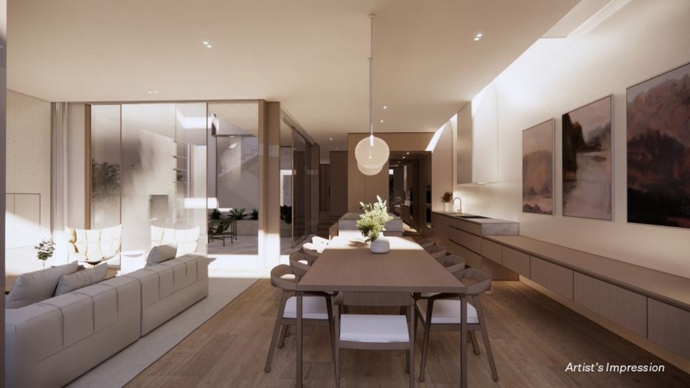

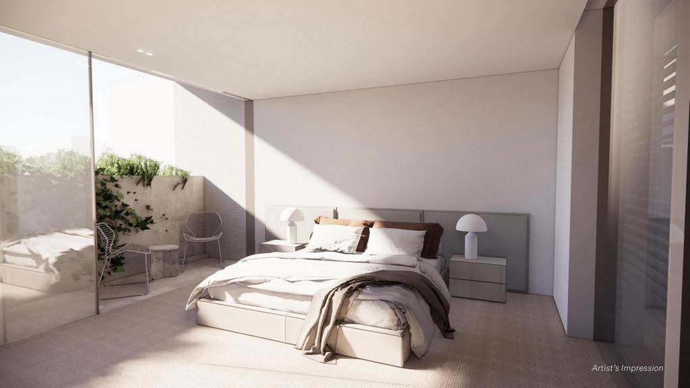
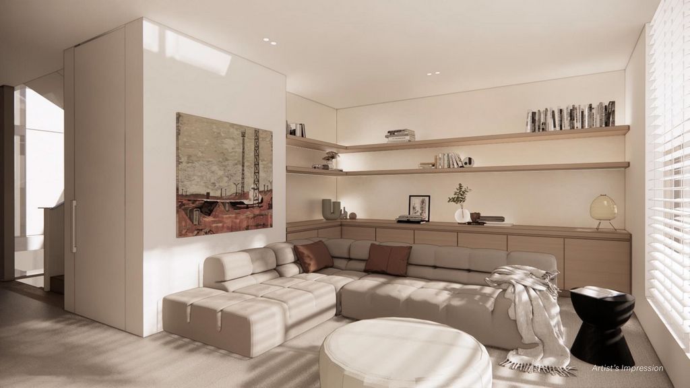
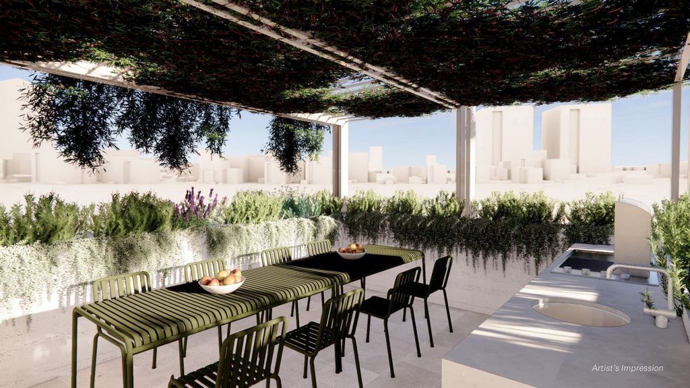
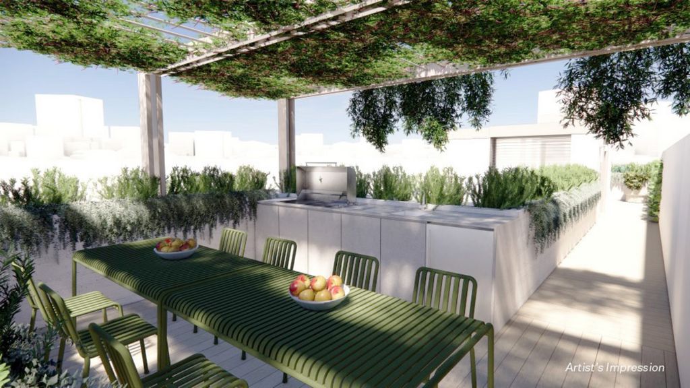
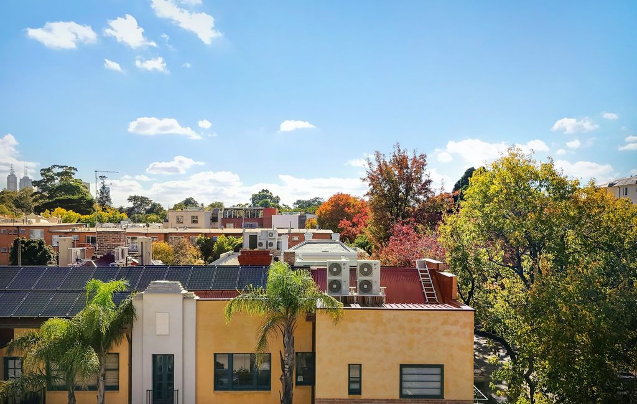
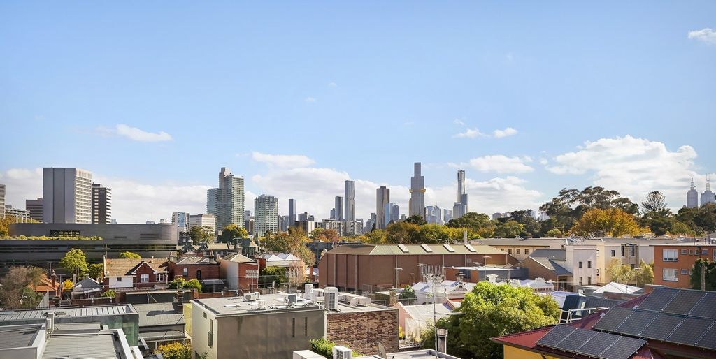
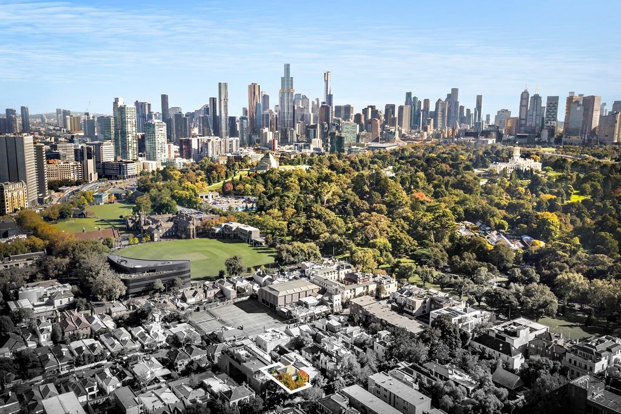
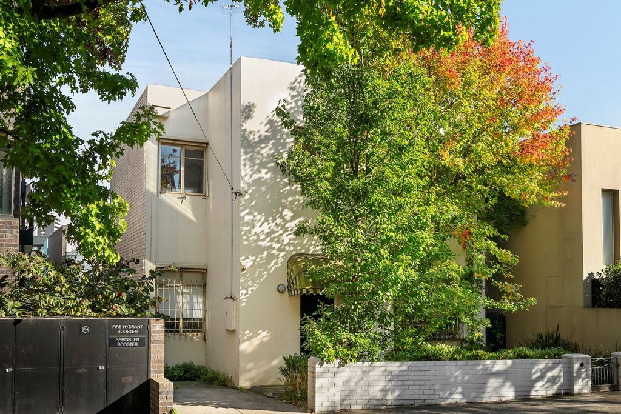
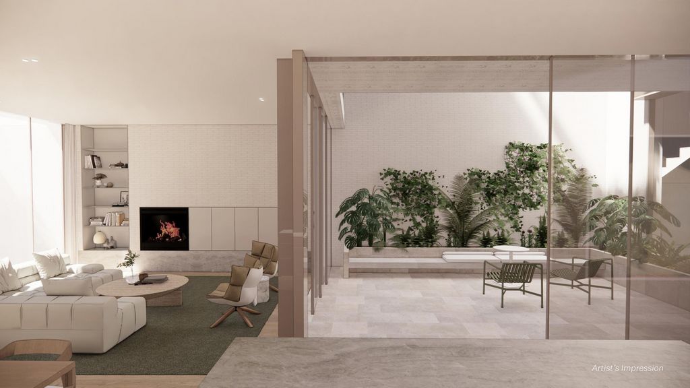
A remarkable and rare opportunity exclusively positioned between the Royal Botanic Gardens and Fawkner Park and only metres to Domain Rd’s fabulous restaurants and cafes, Toorak Rd shops and trams, Anzac station and elite schools.
Situated in one of the Domain Precinct’s most sought-after addresses, this charming solid brick period residence is complete with plans and permits to build a luxurious 4-level plus roof terrace contemporary home of 680m2 meticulously designed by leading designers Neil Architecture and Acre Landscapes.
The sophisticated design incorporates basement parking for 4 cars, gym and wine cellar and lift access to all levels. On the ground level, the entrance hall reveals a fitted study and expansive living and dining spaces with a deluxe kitchen opening to a generous central north-facing private courtyard. The main bedroom is serenely set on its own level with a spacious retreat. Two additional bedrooms with en suites will occupy the 2nd level. Commanding wonderful leafy and city views the two rooftop terraces will be idyllic spaces for al fresco dining and entertaining.
Currently offering 5-bedrooms and 2 stylish bathrooms, the superbly presented residence features a generous living and dining room and gourmet kitchen appointed with stone benches opening to the private northwest garden with a large undercover deck. Includes RC/air-conditioners and Euro-laundry. Perfect to lease out while waiting for construction to commence.
Land size: 241m2 (approx) Visa fler Visa färre Inspect by Appointment
A remarkable and rare opportunity exclusively positioned between the Royal Botanic Gardens and Fawkner Park and only metres to Domain Rd’s fabulous restaurants and cafes, Toorak Rd shops and trams, Anzac station and elite schools.
Situated in one of the Domain Precinct’s most sought-after addresses, this charming solid brick period residence is complete with plans and permits to build a luxurious 4-level plus roof terrace contemporary home of 680m2 meticulously designed by leading designers Neil Architecture and Acre Landscapes.
The sophisticated design incorporates basement parking for 4 cars, gym and wine cellar and lift access to all levels. On the ground level, the entrance hall reveals a fitted study and expansive living and dining spaces with a deluxe kitchen opening to a generous central north-facing private courtyard. The main bedroom is serenely set on its own level with a spacious retreat. Two additional bedrooms with en suites will occupy the 2nd level. Commanding wonderful leafy and city views the two rooftop terraces will be idyllic spaces for al fresco dining and entertaining.
Currently offering 5-bedrooms and 2 stylish bathrooms, the superbly presented residence features a generous living and dining room and gourmet kitchen appointed with stone benches opening to the private northwest garden with a large undercover deck. Includes RC/air-conditioners and Euro-laundry. Perfect to lease out while waiting for construction to commence.
Land size: 241m2 (approx) Inspecter sur rendez-vous
Une opportunité remarquable et rare exclusivement située entre les jardins botaniques royaux et le parc Fawkner et à seulement quelques mètres des fabuleux restaurants et cafés de Domain Rd, des boutiques et des tramways de Toorak Rd, de la gare d’Anzac et des écoles d’élite.
Située dans l’une des adresses les plus recherchées du Domain Precinct, cette charmante résidence d’époque en briques pleines est complète avec des plans et des permis pour construire une luxueuse maison contemporaine de 4 niveaux plus une terrasse sur le toit de 680m2 méticuleusement conçue par les principaux designers Neil Architecture et Acre Landscapes.
Le design sophistiqué comprend un parking en sous-sol pour 4 voitures, une salle de sport et une cave à vin et un ascenseur pour tous les niveaux. Au rez-de-chaussée, le hall d’entrée révèle un bureau aménagé et de vastes espaces de vie et de salle à manger avec une cuisine de luxe s’ouvrant sur une généreuse cour privée centrale orientée au nord. La chambre principale est sereinement située à son propre niveau avec une retraite spacieuse. Deux chambres supplémentaires avec salle de bains occuperont le 2ème niveau. Offrant une vue magnifique sur la ville et la ville, les deux terrasses sur le toit seront des espaces idylliques pour les repas et les divertissements en plein air.
Offrant actuellement 5 chambres et 2 salles de bains élégantes, la résidence superbement présentée dispose d’un salon et d’une salle à manger généreux et d’une cuisine gastronomique équipée de bancs en pierre s’ouvrant sur le jardin privé nord-ouest avec une grande terrasse couverte. Comprend RC/climatiseurs et laverie européenne. Parfait pour louer en attendant le début de la construction.
Taille du terrain : 241m2 (environ)