BILDERNA LADDAS...
Affärsmöjlighet (Till salu)
Referens:
EDEN-T97071902
/ 97071902
Referens:
EDEN-T97071902
Land:
PT
Stad:
Arroios
Kategori:
Kommersiella
Listningstyp:
Till salu
Fastighetstyp:
Affärsmöjlighet
Fastighets storlek:
542 m²
Sovrum:
15
Badrum:
6
Möblerad:
Ja
Luftkonditionering:
Ja
AVERAGE HOME VALUES IN ARROIOS
REAL ESTATE PRICE PER M² IN NEARBY CITIES
| City |
Avg price per m² house |
Avg price per m² apartment |
|---|---|---|
| Vila Real | 16 088 SEK | 56 601 SEK |
| Marco de Canaveses | 24 376 SEK | - |
| Fafe | 14 555 SEK | - |
| Paredes | 21 536 SEK | 38 396 SEK |
| Viseu | 17 273 SEK | 23 029 SEK |
| Valongo | 20 490 SEK | 21 721 SEK |
| Vila Nova de Famalicão | 17 044 SEK | 21 389 SEK |
| Gondomar | 22 020 SEK | 25 542 SEK |
| Maia | 24 073 SEK | 29 507 SEK |
| Maia | 26 112 SEK | 29 802 SEK |
| Santa Maria da Feira | 20 014 SEK | 23 495 SEK |
| Porto | 42 884 SEK | 48 402 SEK |
| Vila Nova de Gaia | 30 187 SEK | 40 074 SEK |
| Oliveira de Azeméis | 17 505 SEK | - |
| Canidelo | - | 52 129 SEK |
| Feira | 20 447 SEK | 21 343 SEK |
| Matosinhos | - | 45 222 SEK |





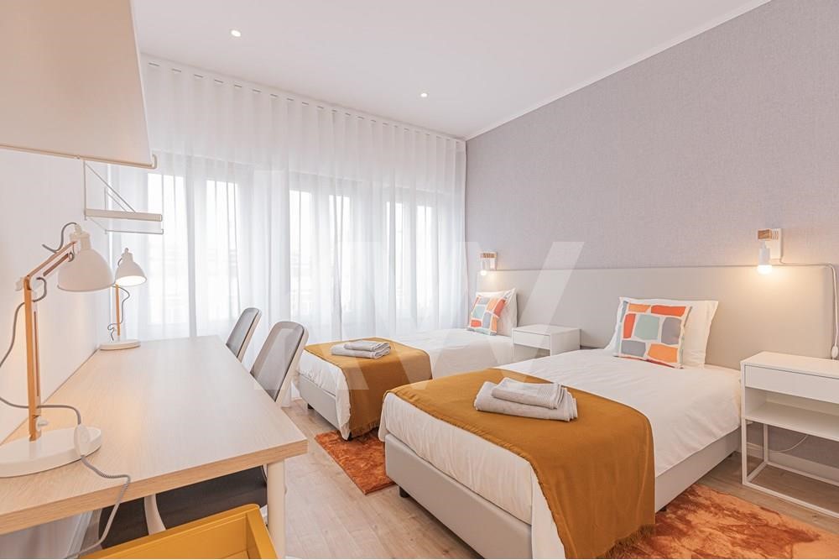







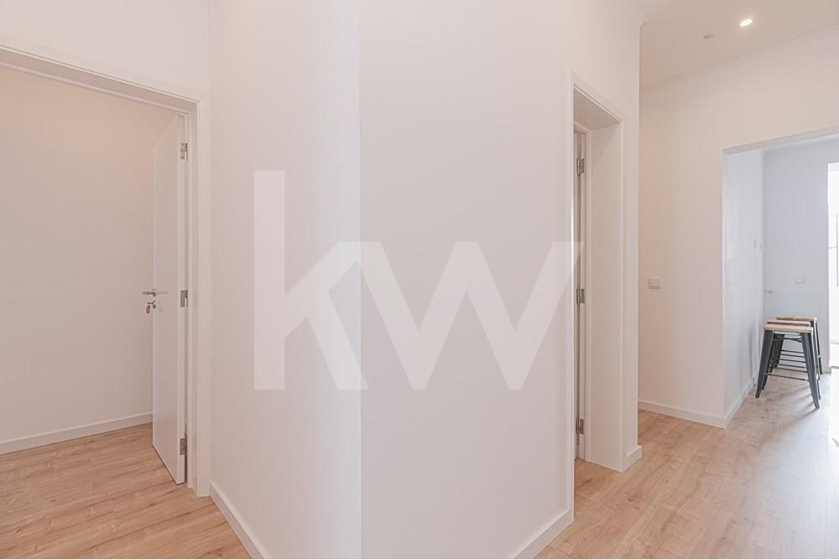
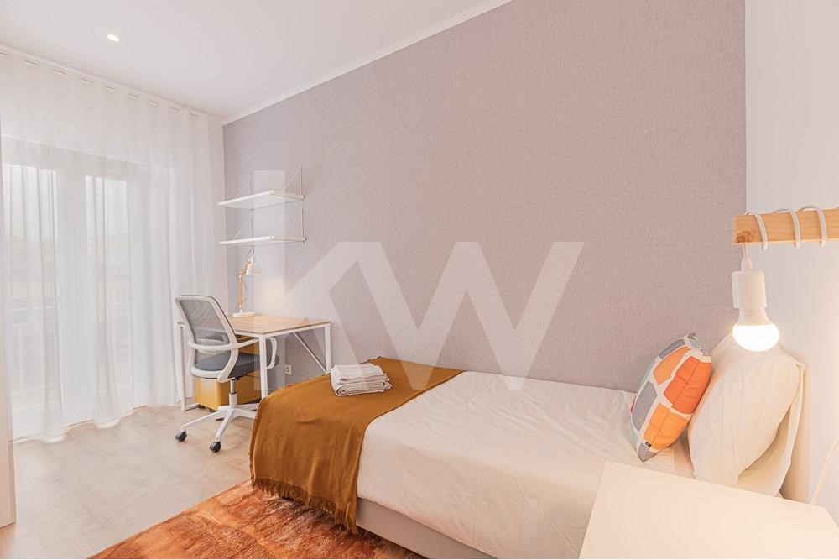










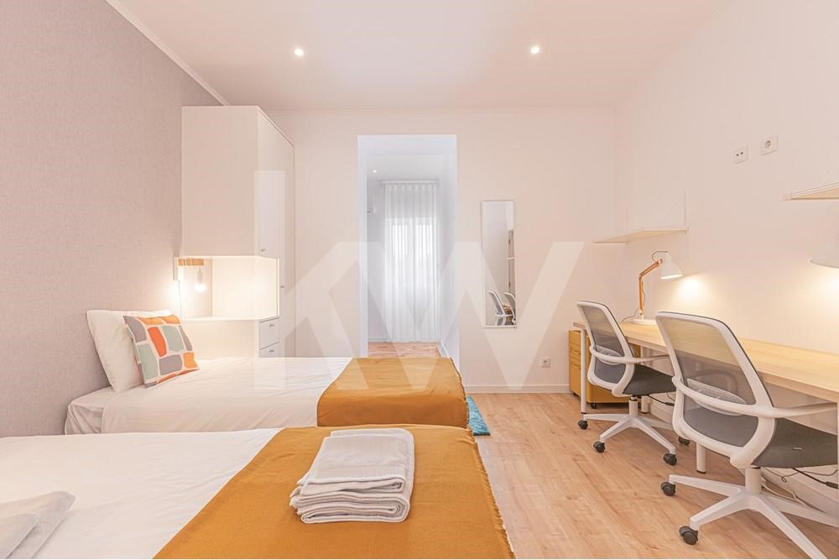

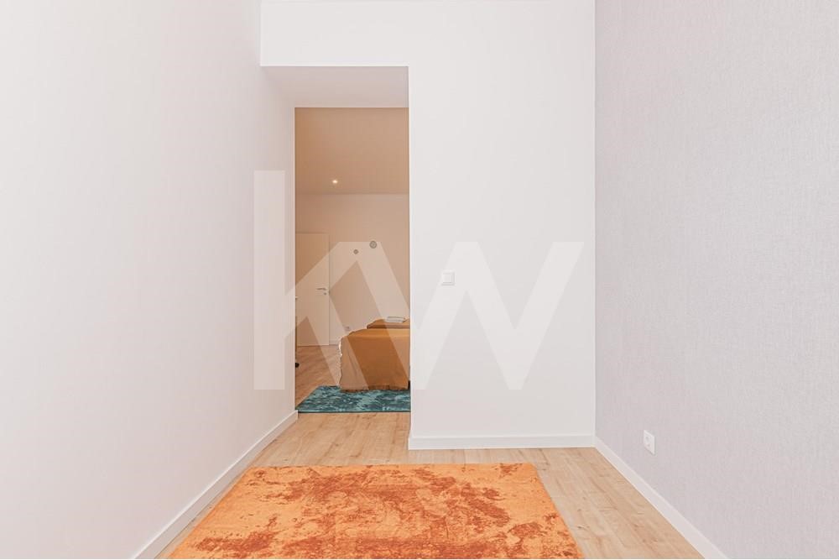






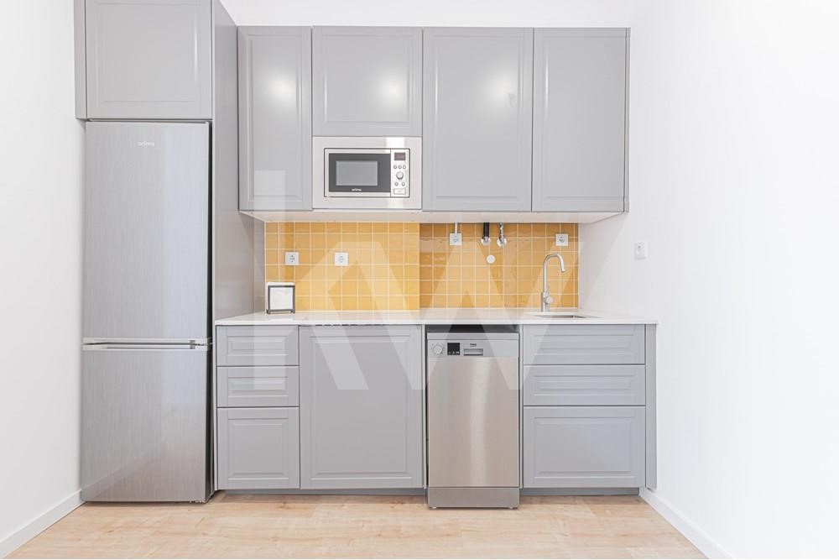





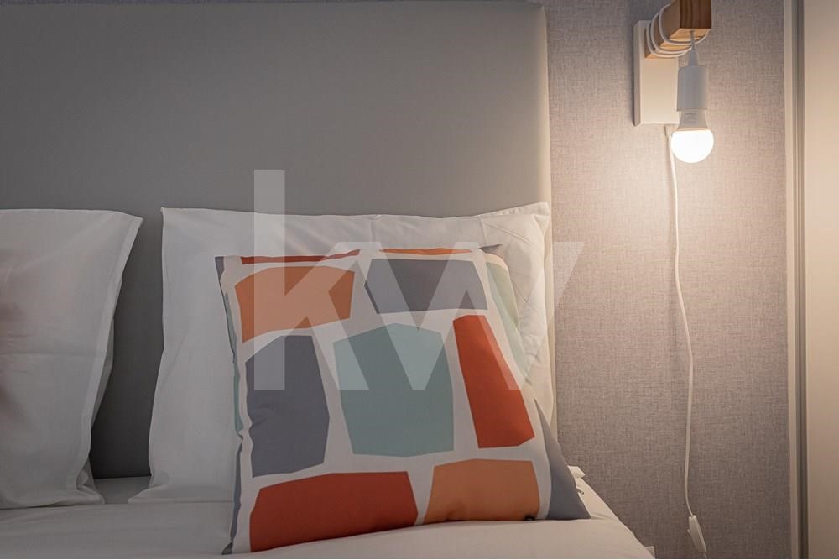
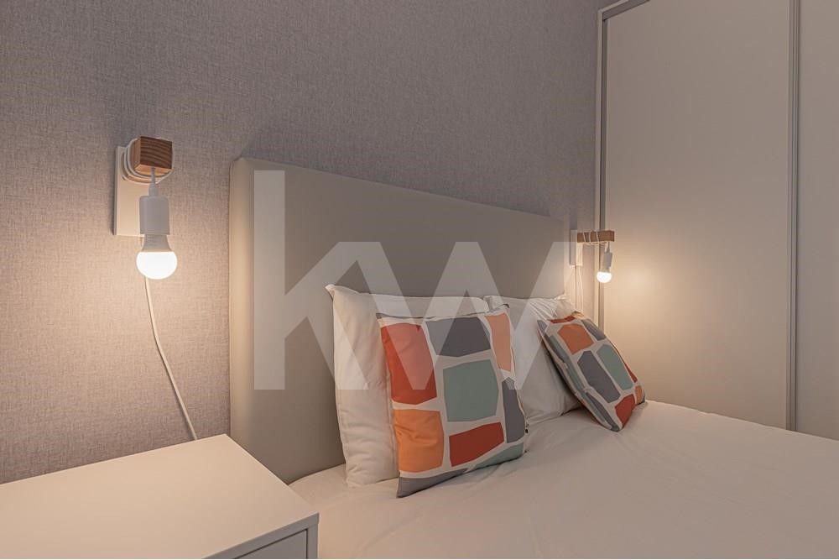




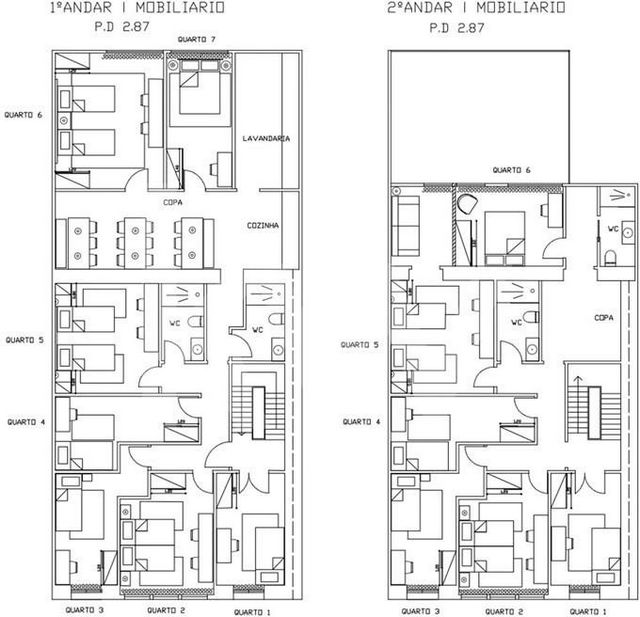
2nd and top floor (rented): Living floor comprising 6 furnished bedrooms (3 singles, 2 doubles and 1 double), 2 bathrooms and a pantry. Attic with possibility of use. 1st floor (rented): Living floor comprising 7 furnished bedrooms (3 singles, 3 doubles and 1 double), 2 bathrooms, double kitchen, laundry, storage and terrace.
The 4 south-facing bedrooms (2 per floor) have air conditioning. Fully-equipped kitchens, pantry and laundry. There are solar panels for water heating.
Ground floor - Shop A (unoccupied): Store with 89 m² of gross floor area, with store window, intended for commerce.
Ground floor - Shop B (occupied under old contract, but with the possibility of negotiating the tenant's exit): Store with 289 m² of gross floor area, intended for commerce and services, industrial type construction, with a ceiling height close to 6 meters. Currently there is an architectural project in the Lisbon City Council to change the retail floor, with an increase in the construction area and possible use for a restaurant. There is also the possibility of adding a floor to the building.
Current has an annual income of approx. €79,000. Store A has a potential rent of €14,400/year, increasing the total income to €93,400/year.
Energy rating: C to E
Features:
- Furnished
- Air Conditioning Visa fler Visa färre Immeuble situé dans le centre de Lisbonne, près du marché Arroios. Le bâtiment a fait l’objet de travaux de rénovation en 2022 sur les planchers résidentiels, la toiture, les façades, les parties communes, la colonne d’eau et la colonne électrique. En propriété totale, il comprend 2 magasins au rez-de-chaussée et deux étages résidentiels (1er et 2ème) :
2ème et dernier étage (loué) : Étage de vie comprenant 6 chambres meublées (3 simples, 2 doubles et 1 double), 2 salles de bains et un cellier. Grenier avec possibilité d’utilisation. 1er étage (loué) : Étage de vie comprenant 7 chambres meublées (3 simples, 3 doubles et 1 double), 2 salles de bains, cuisine double, buanderie, rangement et terrasse.
Les 4 chambres orientées plein sud (2 par étage) disposent de la climatisation. Cuisines entièrement équipées, garde-manger et buanderie. Il y a des panneaux solaires pour le chauffage de l’eau.
Rez-de-chaussée - Magasin A (inoccupé) : Magasin de 89 m² de surface brute, avec vitrine, destiné au commerce.
Rez-de-chaussée - Magasin B (occupé sous ancien contrat, mais avec possibilité de négocier la sortie du locataire) : Magasin de 289 m² de surface de plancher brute, destiné au commerce et aux services, construction de type industriel, avec une hauteur sous plafond proche de 6 mètres. Actuellement, il y a un projet architectural dans la mairie de Lisbonne pour changer l’étage de vente au détail, avec une augmentation de la surface de construction et une utilisation possible pour un restaurant. Il y a aussi la possibilité d’ajouter un étage au bâtiment.
Current a un revenu annuel d’environ 79 000 €. Le magasin A a un loyer potentiel de 14 400 €/an, ce qui porte le revenu total à 93 400 €/an.
Performance énergétique : C à E
Features:
- Furnished
- Air Conditioning Prédio localizado no centro de Lisboa, frente ao mercado de Arroios. O prédio sofreu obras de remodelação em 2022, ao nível dos pisos de habitação, telhado, fachadas, zonas comuns, coluna de água e coluna de eletricidade. Em propriedade total, é composto por 2 lojas ao nível do R/C e dois pisos de habitação (1º e 2º):
2º e último andar (arrendado): Piso de habitação composto por 6 quartos mobilados (3 simples, 2 duplos e 1 de casal), 2 casas de banho e copa. Sótão com possibilidade de utilização. 1º andar (arrendado): Piso de habitação composto por 7 quartos mobilados (3 simples, 3 duplos e 1 de casal), 2 casas de banho, cozinha dupla, lavandaria, arrumos e terraço.
Os 4 quartos virados a sul (2 por piso) têm Ar Condicionado. Cozinhas, copa e lavandaria equipadas. Painéis Solares para aquecimento de águas.
R/C - Loja A (desocupada): Loja com 89 m² de área bruta, com montra, destinada a comércio.
R/C - Loja B (ocupada com contrato antigo, mas com possibilidade de negociar a saída do inquilino): Loja com 289 m² de área bruta, destinada a comércio e serviços, construção tipo industrial, com um pé-direito próximo dos 6 metros.
Existe neste momento um projeto de arquitetura na CM Lisboa para alteração do piso de comércio, com aumento de área de construção e possível uso para restauração. Há também a possibilidade de subir um piso ao edifício. Rendimento atual anual de aprox. 79.000 €. Loja A com potencial arrendamento de 14.400 €/ano, aumentando o rendimento total para 93.400 €/ano. Classificação energética: C a E
[EN] ARROIOS MARKET - AN INVESTMENT BUILDING
Building located in the center of Lisbon, near Arroios market. The building underwent refurbishment work in 2022 on the residential floors, roof, façades, common areas, water column and electricity column. In total ownership, it comprises 2 stores on the ground floor and two residential floors (1st and 2nd):
2nd and top floor (rented): Living floor comprising 6 furnished bedrooms (3 singles, 2 doubles and 1 double), 2 bathrooms and a pantry. Attic with possibility of use. 1st floor (rented): Living floor comprising 7 furnished bedrooms (3 singles, 3 doubles and 1 double), 2 bathrooms, double kitchen, laundry, storage and terrace.
The 4 south-facing bedrooms (2 per floor) have air conditioning. Fully-equipped kitchens, pantry and laundry. There are solar panels for water heating.
Ground floor - Shop A (unoccupied): Store with 89 m² of gross floor area, with store window, intended for commerce.
Ground floor - Shop B (occupied under old contract, but with the possibility of negotiating the tenant's exit): Store with 289 m² of gross floor area, intended for commerce and services, industrial type construction, with a ceiling height close to 6 meters. Currently there is an architectural project in the Lisbon City Council to change the retail floor, with an increase in the construction area and possible use for a restaurant. There is also the possibility of adding a floor to the building.
Current has an annual income of approx. €79,000. Store A has a potential rent of €14,400/year, increasing the total income to €93,400/year.
Energy rating: C to E
Features:
- Furnished
- Air Conditioning Building located in the center of Lisbon, near Arroios market. The building underwent refurbishment work in 2022 on the residential floors, roof, façades, common areas, water column and electricity column. In total ownership, it comprises 2 stores on the ground floor and two residential floors (1st and 2nd):
2nd and top floor (rented): Living floor comprising 6 furnished bedrooms (3 singles, 2 doubles and 1 double), 2 bathrooms and a pantry. Attic with possibility of use. 1st floor (rented): Living floor comprising 7 furnished bedrooms (3 singles, 3 doubles and 1 double), 2 bathrooms, double kitchen, laundry, storage and terrace.
The 4 south-facing bedrooms (2 per floor) have air conditioning. Fully-equipped kitchens, pantry and laundry. There are solar panels for water heating.
Ground floor - Shop A (unoccupied): Store with 89 m² of gross floor area, with store window, intended for commerce.
Ground floor - Shop B (occupied under old contract, but with the possibility of negotiating the tenant's exit): Store with 289 m² of gross floor area, intended for commerce and services, industrial type construction, with a ceiling height close to 6 meters. Currently there is an architectural project in the Lisbon City Council to change the retail floor, with an increase in the construction area and possible use for a restaurant. There is also the possibility of adding a floor to the building.
Current has an annual income of approx. €79,000. Store A has a potential rent of €14,400/year, increasing the total income to €93,400/year.
Energy rating: C to E
Features:
- Furnished
- Air Conditioning