BILDERNA LADDAS...
Hus & enfamiljshus for sale in Gniezno
1 024 264 SEK
Hus & Enfamiljshus (Till salu)
Referens:
EDEN-T97042683
/ 97042683
Referens:
EDEN-T97042683
Land:
PL
Stad:
Gniezno
Kategori:
Bostäder
Listningstyp:
Till salu
Fastighetstyp:
Hus & Enfamiljshus
Fastighets storlek:
143 m²
Tomt storlek:
1 027 m²
Rum:
3
Sovrum:
1
Badrum:
1
Terrass:
Ja
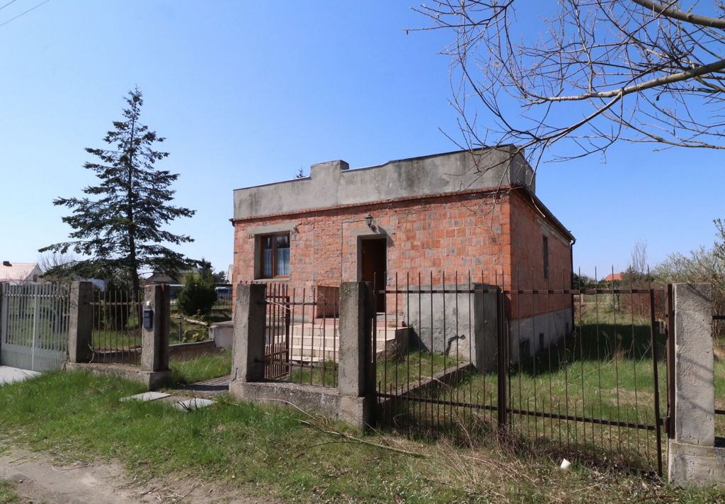
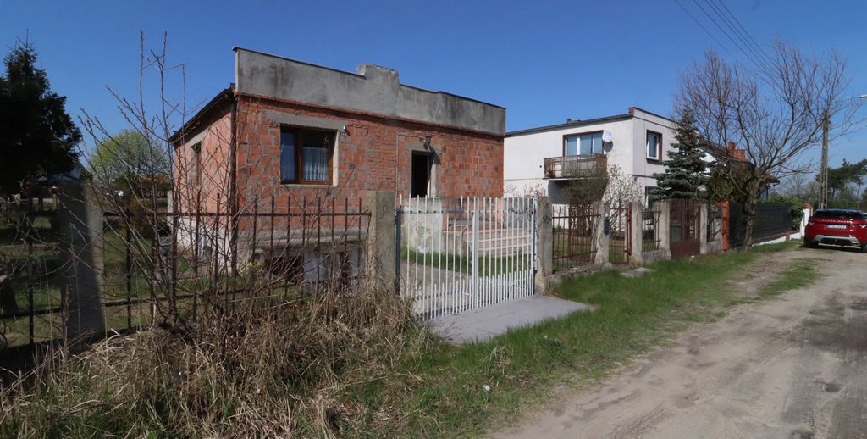


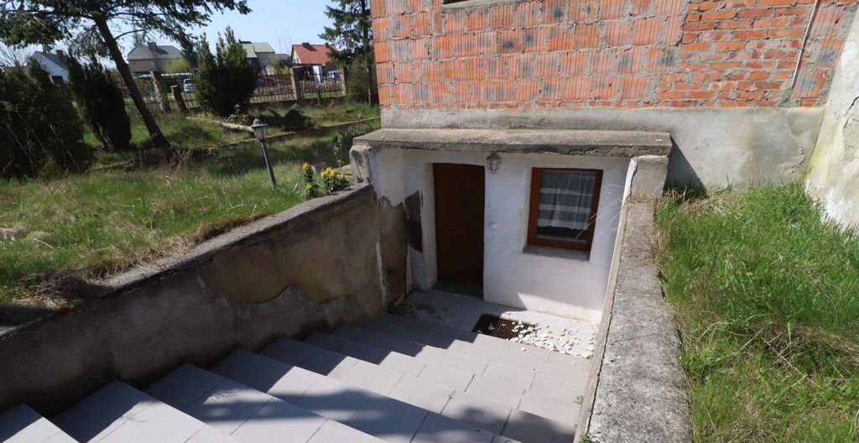
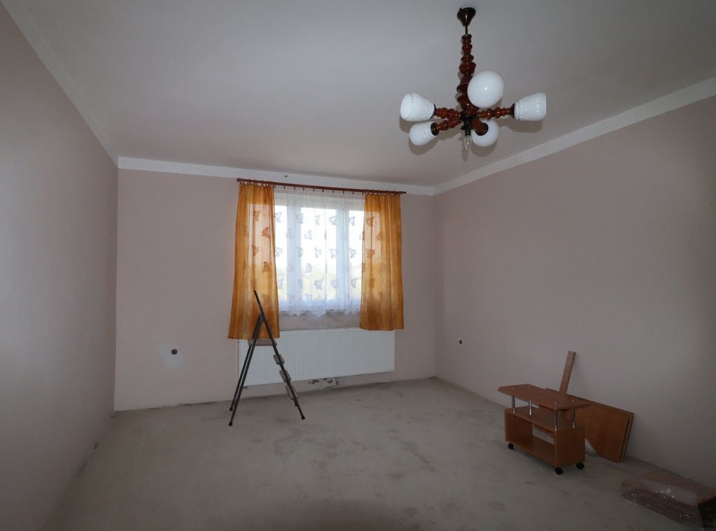
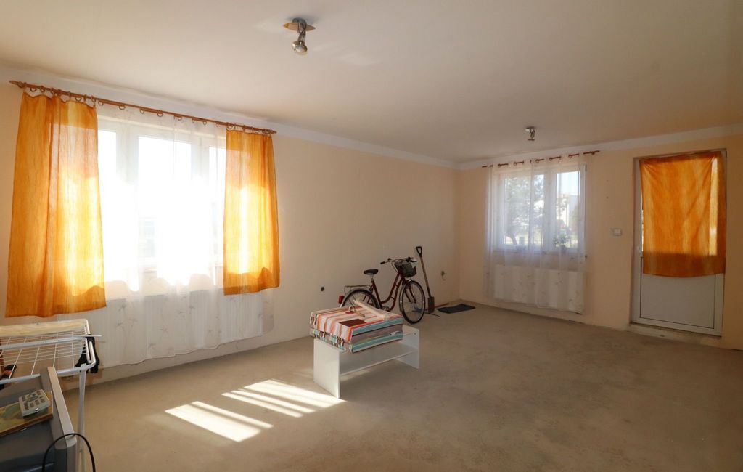

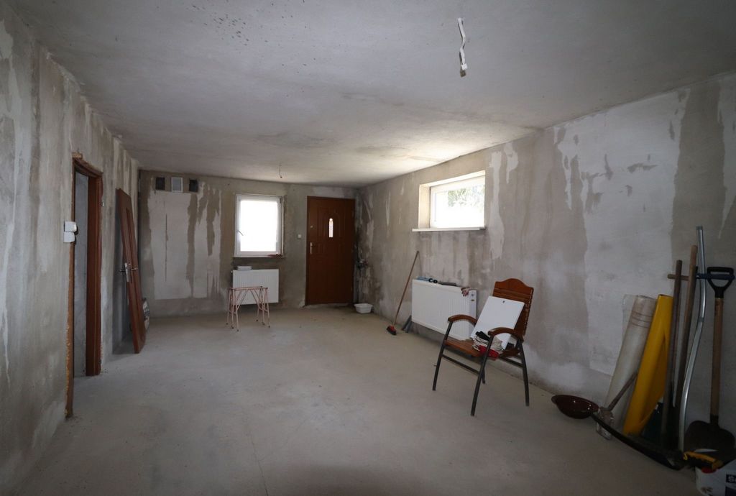
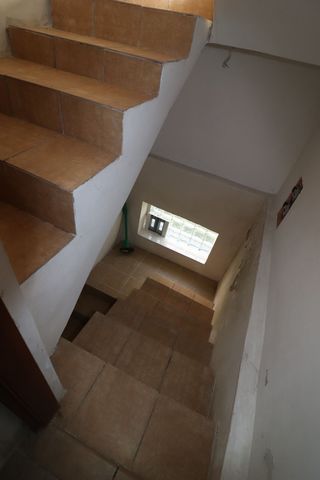

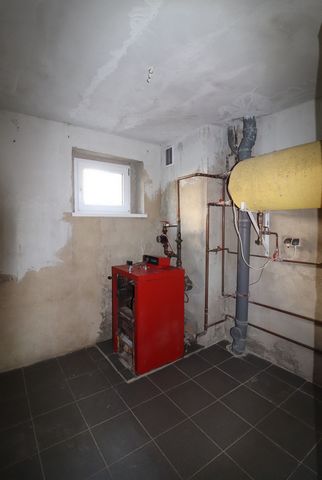

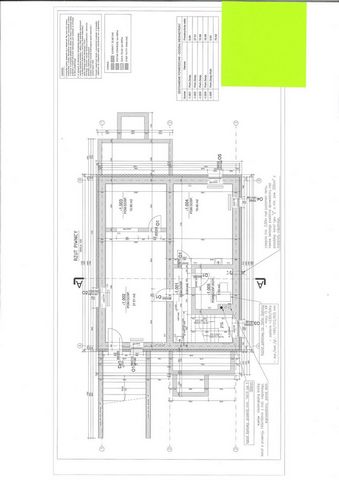
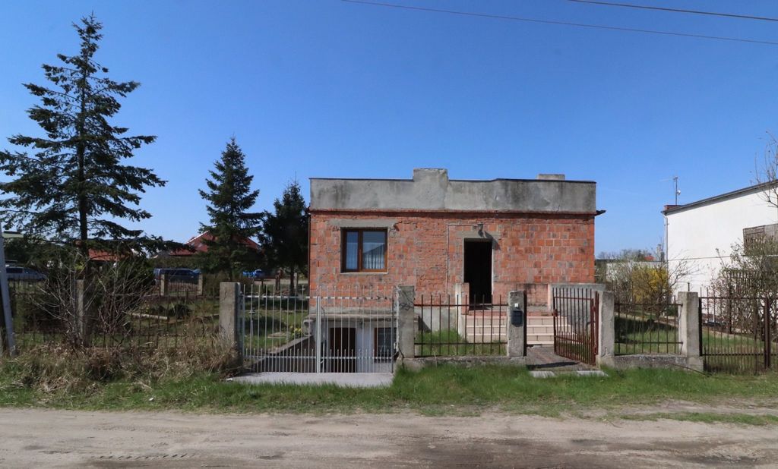
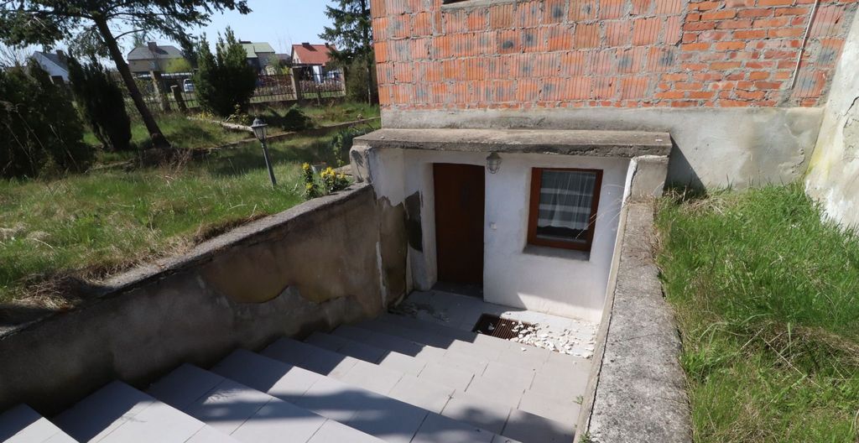
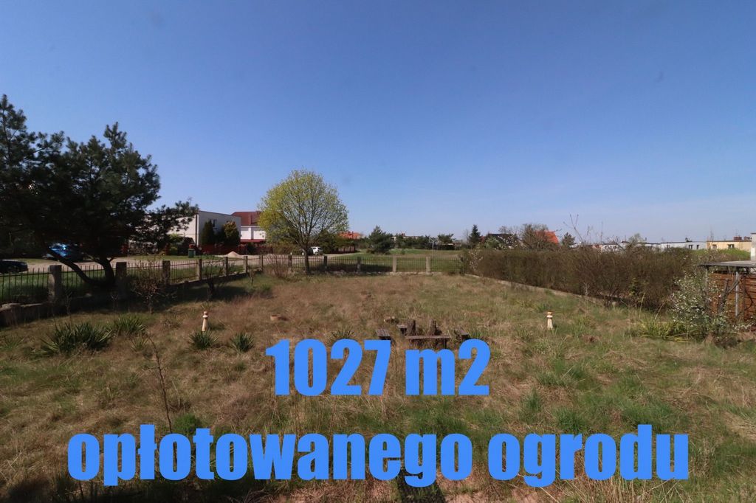


- Pustachowa district in Gniezno - the southern part of the city adjacent to Wrzesińska Street and Półwiejska and Wiejska Streets
- connected to the city center - a public transport stop nearby, a distance of only about 3 km separates the district with the heart of the city and the Old Town area
- close to the local food and industrial discount stores, sports and recreation facility, public and private schools in the district, kindergartens, a network of services, including medical
- the most important advantage - the district is adjacent to a beautiful city forest, and nearby the city is just finishing a new road investment - a connection to the S5 road - with a convenient exit beyond Gniezno in the direction of Poznań, Gdańsk, further also to Warsaw - on the edge of the district and the outskirts of the city - we were all waiting for this connection to avoid even the afternoon exit traffic jams; location, therefore, is a huge advantage of the presented property;
- the district has utilities - electricity, water, gas networks
The subject of the sale is a large attractive plot, which consists of 2 plots with a total area of 1027 m2 /10 ares and 27 square meters/ - dimensional, wide /among the attachments a map with the development of the plots/ - for those willing to have even more acreage: the possibility of enlarging the area of the plots by another adjacent urban area, part of which can be purchased, because it is directly adjacent to the plot and may be an important element for one of you - timeliness of this message should be checked each time at the City Hall;
A component of the plot is a residential one-storey building with a basement, equipped with 3 entrances - the basement ground floor as the first floor /approx. 50% above the ground surface, with windows/ has an independent entrance from the front of the building, there is an entrance to the garage because, m.in, among the interiors of the basement floor, there is a large garage room with facilities for bicycles, motorcycles, etc. seasonal equipment, e.g. garden.
The main entrance to the building is also located at the front of the house on the high ground floor, and the interiors of the residential ground floor have a western exit to the terrace from the garden, with a view of a much larger part of the plot, which is attractively adjacent to the empty "green area"
the plot is located in the second line of buildings from Wrzesińska Street, and in the next line of buildings from Półwiejska and Wiejska Streets;
facing the cardinal directions is the pediment from the east and the garden to the west - it also looks attractive here;
form of ownership of the property: full ownership, land and mortgage register, one owner
the attached projections show the architectural interiors and the above-mentioned development of the plots, the foundation of the building;
According to the design, the body of the building provided for 3 storeys: basement floor, high ground floor and first floor
the investor completed the first 2 and completed at this stage, for those interested, according to the project, it would be possible to make an additional storey of the first floor and increase the living area by another approx. 60 m2, strip foundations and documentation provide for this;
Currently, the high ground floor as a residential floor has 5 rooms: a large living room - a living room with an area of approx. 23 m2 with access to the terrace, a room with an area of approx. 20 m2, and a kitchen and dining room with a total area of approx. 12.50 m2, a bathroom with a toilet with an area of approx. 4 m2, a spacious hall, above the space where the internal staircase is located: there is an entrance to the basement within the body of the building and to the first floor, which storey can be additionally extended.
The basement ground floor, next to the internal communication with the ground floor, has, as I described above, a separate front entrance from the external body of the building, from the street down the stairs - this is provided according to the Court. the project of the exit to the garage - used by the investor as a convenient descent to the usable interiors in the ground floor: here 3 large rooms - basement function, while the rooms are large and well lit with window openings, which increases the possibilities of their use not only as a garage and basements; communication with the staircase to the ground floor, within these interiors there is also a boiler room - coal-fired central heating is planned, all installations have been laid out, a switchgear and a boiler have been installed, but the boiler is not operational as of today;
the building was erected of a diaphragm brick building, then ceramic brick, the so-called "hole" brick, flooded ceilings, PVC windows, internal doors on the ground floor installed, partly sanitary facilities, screed floors; electricity and water connection to the building was made from the network;
pleasant quiet neighborhood, houses in well-kept gardens, green area, commercial services;
I invite you to the interiors, the owner does not come from the area but we have the keys, which will streamline the entire process of making a purchase decision,
Recommend
Edyta Eliks
A long-term real estate investment advisor and lawyer specializing in real estate transactions
does not constitute an offer within the meaning of the Commercial Law and the provisions related to the
For the offer, please call me
In urgent matters, you can write an e-mail to the e-mail address edyta.eliks@
TRANSACTION FEES SHOULD BE ADDED TO THE ISSUED PRICE PROPOSALS - DETAILS EDYTA ELIKS
Features:
- Terrace Visa fler Visa färre Atrakcyjna lokalizacja:
- dzielnica Pustachowa w Gnieźnie - południowa część miasta sąsiadująca z ulicą Wrzesińską i ulicami Półwiejską i Wiejską
- skomunikowana z centrum miasta - nieopodal przystanek komunikacji miejskiej, dystans zaledwie ok. 3 km dzieli dzielnicę z sercem miasta i rejonem Starówki
- blisko na miejscu dyskonty spożywczo-przemysłowe, obiekt sportowo rekreacyjny, w dzielnicy szkoły publiczne i prywatne, przedszkola, sieć usług, w tym medycznych
- najważniejszy atut - dzielnica sąsiaduje z pięknym lasem miejskim, a nieopodal Miasto kończy właśnie nową inwestycję drogową - połączenie do drogi S5 - z wygodnym wyjazdem za Gniezno w kierunkach Poznań, Gdańsk, dalej również na Warszawa - na skraju dzielnicy i obrzeży miasta - wszyscy czekaliśmy na to połączenie by ominąć nawet popołudniowe korki wyjazdowe; lokalizacja zatem to ogromny atut prezentowanej nieruchomości;
- dzielnica posiada uzbrojenie - sieć prąd, woda, gaz
Przedmiotem sprzedaży jest duża atrakcyjna parcela, na którą składają się 2 działki o łącznym areale 1027 m2 /10 arów i 27 metrów kwadratowych/ - wymiarowa, szeroka /wśród załączników mapa z zagospodarowaniem działek/ - dla chętnych jeszcze większego areału: możliwość powiększenia powierzchni działek o kolejny sąsiadujący teren miejski, którego część można dokupić, bowiem przylega bezpośrednio do parceli i może stanowić dla kogoś z Państwa istotny element - aktualność niniejszej wiadomości należy każdorazowo sprawdzać w Urzędzie Miasta;
Elementem składowym parceli jest mieszkalny budynek parterowy podpiwniczony, zaopatrzony w 3 wejścia - przyziemie piwniczne jako pierwsza kondygnacja /ok. 50% nad powierzchnią gruntu, z oknami/ posiada niezależne wejście z frontu budynku, tam przewidziano wjazd do garażu bowiem m.in. wśród wnętrz przyziemia piwnicznego znajduje się duże pomieszczenie garażowe wraz z zapleczem na rowery, motory itp. sezonowe sprzęty np. ogrodowe.
Główne wejście do budynku znajduje się również od frontu domu na wysokim parterze a wnętrza mieszkalnego parteru posiadają zachodnie wyjście na taras od strony ogrodu, z widokiem na zdecydowanie większą część parceli, która atrakcyjnie sąsiaduje z pustym "terenem zielonym"
parcela znajduje się w drugiej linii zabudowy od ulicy Wrzesińskiej, oraz w kolejnej linii zabudowy od ulicy Półwiejskiej i Wiejskiej;
skierowanie względem stron świata to fronton od wschodu i ogród na zachód - tutaj też atrakcyjnie to wypada;
forma władania nieruchomością: pełna własność, księga wieczysta, jeden właściciel
załączone rzuty przedstawiają wnętrza architektoniczne i ww. zagospodarowanie działek, posadowienie budynku;
Bryła budynku wg. projektu przewidywała 3 kondygnacje przyziemie piwniczne, wysoki parter i piętro
inwestor wykonał 2 pierwsze i zakończył na tym etapie, dla zainteresowanych wg. projektu można byłoby wykonać dodatkową kondygnację I piętra i powiększyć powierzchnię mieszkalną o kolejne ok. 60 m2, ławy fundamentowe i dokumentacja to przewidują;
Aktualnie wysoki parter jako kondygnacja mieszkalna posiada 5 pomieszczeń: duży salon - pokój dzienny o powierzchni ok. 23 m2 z wyjściem na taras, pokój o powierzchni ok. 20 m2, oraz kuchnio-jadalnia o łącznej powierzchni ok. 12,50 m2, łazienkę wraz z toaletą o powierzchni ok. 4 m2, przestronny hol, ponad przestrzeń gdzie mieści się wewnętrzna klatka schodowa: tam wejście do podpiwniczenia użytkowego w ramach bryły budynku oraz na I piętro, którą to kondygnację można dodatkowo nadbudować.
Przyziemie piwniczne, obok wewnętrznej komunikacji z parterem, posiada jak opisywałam wyżej osobne frontowe wejście z zewnętrznej bryły budynku, od ulicy schodami w dół - to przewidziany wg. projektu zjazd do garażu - wykorzystany przez inwestora jako wygodne zejście do użytkowych wnętrz w przyziemiu: tutaj 3 duże pomieszczenia - funkcja piwniczna przy czym pomieszczenia są duże i dobrze doświetlone otworami okiennymi co zwiększa możliwości ich wykorzystania nie tylko jako garaż i piwnice; komunikacja z klatką schodową na parter, w ramach tych wnętrz znajduje się również kotłownia - przewidziano c.o. węglowe, rozłożono wszystkie instalacje, zamontowano rozdzielnię i kocioł, przy czym kocioł na dzień dzisiejszy nie jest sprawny;
obiekt wzniósł budynek z cegły szczelinowej wówczas cegła ceramiczna tzw. "dziurawka", stropy zalewane, okna w stolarce PCV, drzwi wewnętrzne na parterze zamontowane, częściowo sanitariaty, na podłogach wylewki; z sieci wykonano przyłącze prądu i wody do budynku;
przyjemne spokojne sąsiedztwo, domostwa w zadbanych ogrodach, teren zielony, usługi handlowe;
zapraszam do wnętrz, właściciel nie pochodzi z okolic ale dysponujemy kluczami, co usprawni Państwu cały proces podjęcia decyzji o zakupie,
polecam,
Edyta Eliks
wieloletni doradca inwestycyjny rynku nieruchomości i prawnik specjalizujący się w obsłudze transakcji obrotu nieruchomościami
niniejsze nie stanowi oferty w rozumieniu Prawa Handlowego praz przepisów związanych
po ofertę zapraszam pod nr telefonu
w pilnych sprawach można pisać mail na skrzynkę edyta.eliks@
DO EMITOWANYCH PROPOZYCJI CENOWYCH NALEŻY DOLICZYĆ OPŁATY TRANSAKCYJNE - SZCZEGÓŁY EDYTA ELIKS
Features:
- Terrace Attractive location:
- Pustachowa district in Gniezno - the southern part of the city adjacent to Wrzesińska Street and Półwiejska and Wiejska Streets
- connected to the city center - a public transport stop nearby, a distance of only about 3 km separates the district with the heart of the city and the Old Town area
- close to the local food and industrial discount stores, sports and recreation facility, public and private schools in the district, kindergartens, a network of services, including medical
- the most important advantage - the district is adjacent to a beautiful city forest, and nearby the city is just finishing a new road investment - a connection to the S5 road - with a convenient exit beyond Gniezno in the direction of Poznań, Gdańsk, further also to Warsaw - on the edge of the district and the outskirts of the city - we were all waiting for this connection to avoid even the afternoon exit traffic jams; location, therefore, is a huge advantage of the presented property;
- the district has utilities - electricity, water, gas networks
The subject of the sale is a large attractive plot, which consists of 2 plots with a total area of 1027 m2 /10 ares and 27 square meters/ - dimensional, wide /among the attachments a map with the development of the plots/ - for those willing to have even more acreage: the possibility of enlarging the area of the plots by another adjacent urban area, part of which can be purchased, because it is directly adjacent to the plot and may be an important element for one of you - timeliness of this message should be checked each time at the City Hall;
A component of the plot is a residential one-storey building with a basement, equipped with 3 entrances - the basement ground floor as the first floor /approx. 50% above the ground surface, with windows/ has an independent entrance from the front of the building, there is an entrance to the garage because, m.in, among the interiors of the basement floor, there is a large garage room with facilities for bicycles, motorcycles, etc. seasonal equipment, e.g. garden.
The main entrance to the building is also located at the front of the house on the high ground floor, and the interiors of the residential ground floor have a western exit to the terrace from the garden, with a view of a much larger part of the plot, which is attractively adjacent to the empty "green area"
the plot is located in the second line of buildings from Wrzesińska Street, and in the next line of buildings from Półwiejska and Wiejska Streets;
facing the cardinal directions is the pediment from the east and the garden to the west - it also looks attractive here;
form of ownership of the property: full ownership, land and mortgage register, one owner
the attached projections show the architectural interiors and the above-mentioned development of the plots, the foundation of the building;
According to the design, the body of the building provided for 3 storeys: basement floor, high ground floor and first floor
the investor completed the first 2 and completed at this stage, for those interested, according to the project, it would be possible to make an additional storey of the first floor and increase the living area by another approx. 60 m2, strip foundations and documentation provide for this;
Currently, the high ground floor as a residential floor has 5 rooms: a large living room - a living room with an area of approx. 23 m2 with access to the terrace, a room with an area of approx. 20 m2, and a kitchen and dining room with a total area of approx. 12.50 m2, a bathroom with a toilet with an area of approx. 4 m2, a spacious hall, above the space where the internal staircase is located: there is an entrance to the basement within the body of the building and to the first floor, which storey can be additionally extended.
The basement ground floor, next to the internal communication with the ground floor, has, as I described above, a separate front entrance from the external body of the building, from the street down the stairs - this is provided according to the Court. the project of the exit to the garage - used by the investor as a convenient descent to the usable interiors in the ground floor: here 3 large rooms - basement function, while the rooms are large and well lit with window openings, which increases the possibilities of their use not only as a garage and basements; communication with the staircase to the ground floor, within these interiors there is also a boiler room - coal-fired central heating is planned, all installations have been laid out, a switchgear and a boiler have been installed, but the boiler is not operational as of today;
the building was erected of a diaphragm brick building, then ceramic brick, the so-called "hole" brick, flooded ceilings, PVC windows, internal doors on the ground floor installed, partly sanitary facilities, screed floors; electricity and water connection to the building was made from the network;
pleasant quiet neighborhood, houses in well-kept gardens, green area, commercial services;
I invite you to the interiors, the owner does not come from the area but we have the keys, which will streamline the entire process of making a purchase decision,
Recommend
Edyta Eliks
A long-term real estate investment advisor and lawyer specializing in real estate transactions
does not constitute an offer within the meaning of the Commercial Law and the provisions related to the
For the offer, please call me
In urgent matters, you can write an e-mail to the e-mail address edyta.eliks@
TRANSACTION FEES SHOULD BE ADDED TO THE ISSUED PRICE PROPOSALS - DETAILS EDYTA ELIKS
Features:
- Terrace