BILDERNA LADDAS...
Hus & enfamiljshus for sale in Choszczno
4 333 089 SEK
Hus & Enfamiljshus (Till salu)
Referens:
EDEN-T97042202
/ 97042202
Referens:
EDEN-T97042202
Land:
PL
Stad:
Choszczno
Postnummer:
73
Kategori:
Bostäder
Listningstyp:
Till salu
Fastighetstyp:
Hus & Enfamiljshus
Fastighets storlek:
177 m²
Tomt storlek:
5 000 m²
Rum:
5
Sovrum:
2
Badrum:
2
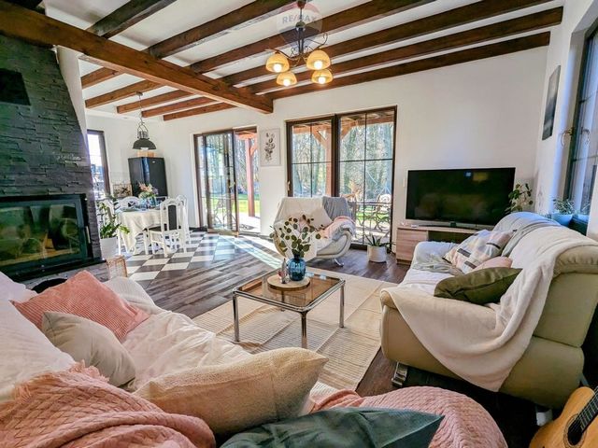


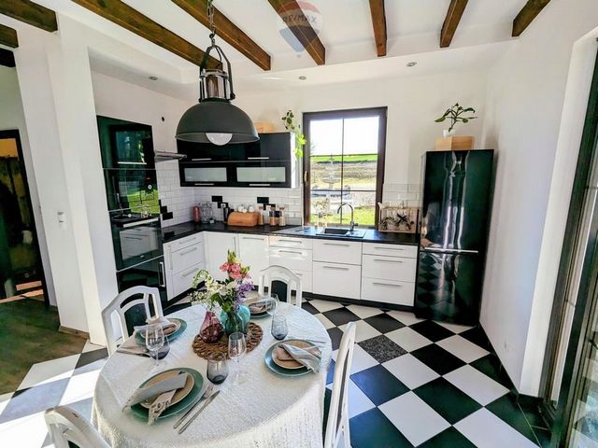


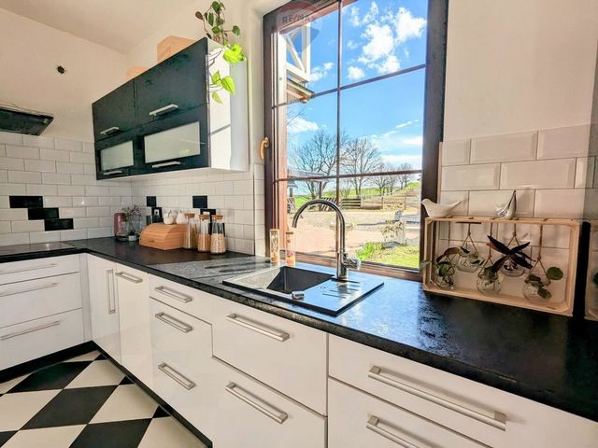
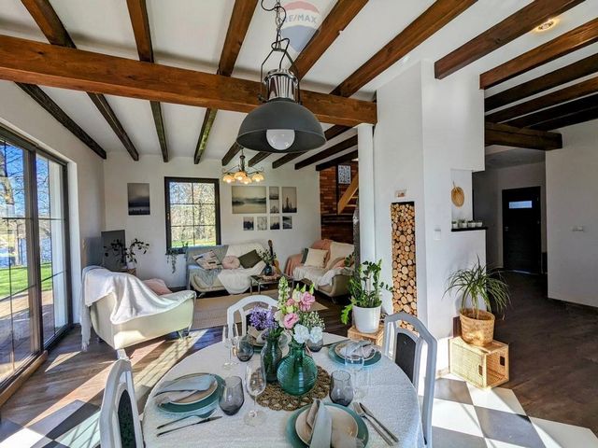
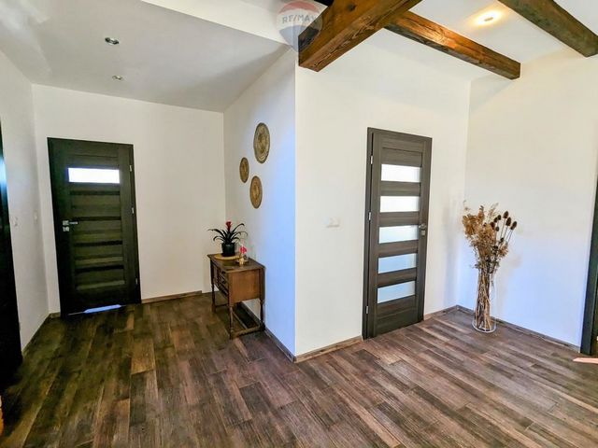
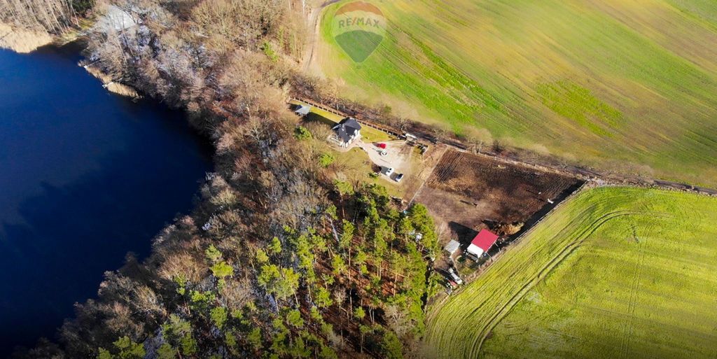
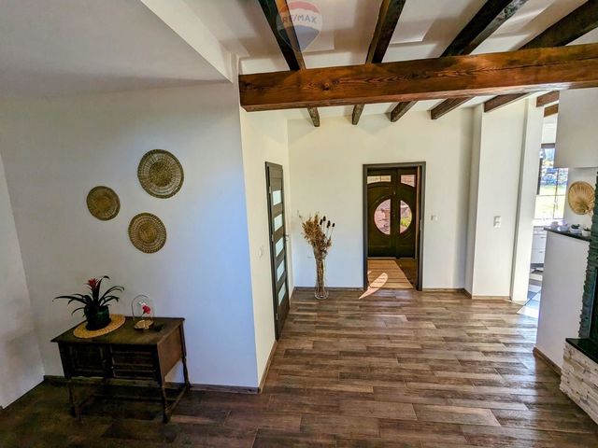
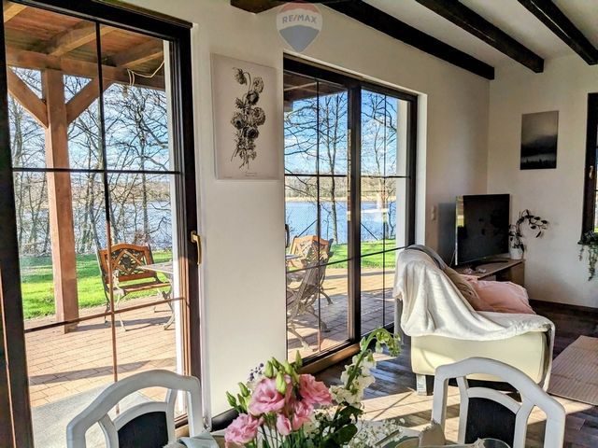
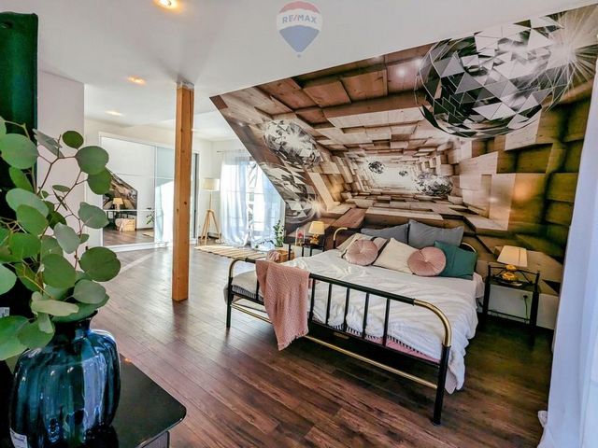
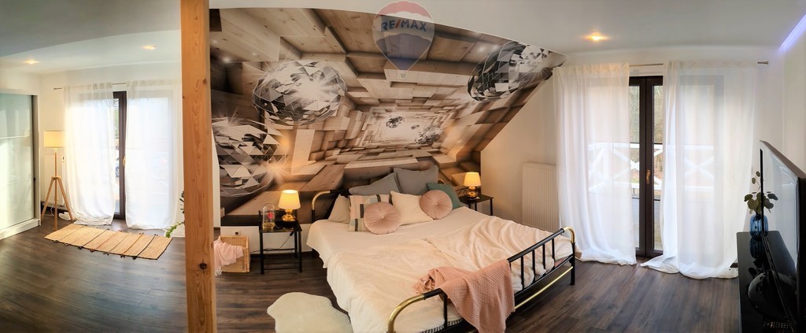
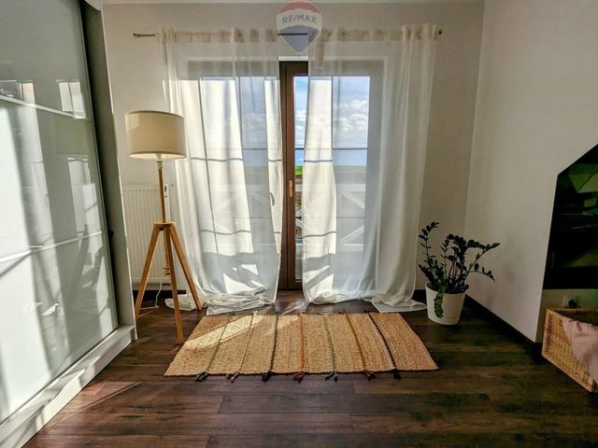
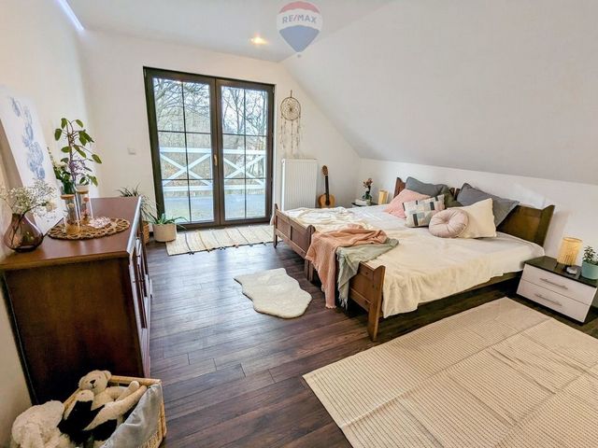
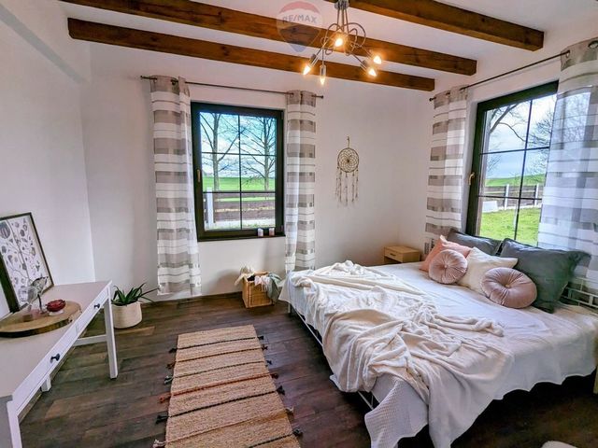


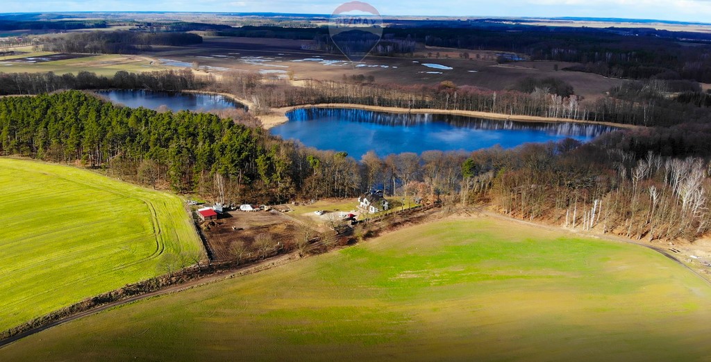


THE BUYER DOES NOT PAY COMMISSION
Plot: 5000 m2
House size: 177 m2
Rooms: 5
Bedrooms: 4
Bathrooms: 2
Utility room: 1 (washing machine and electric water stove for summer)
Balcony: 2
Terrace: 1
Attic: with a floor throughout.
LOCATION:
Choszczno – 5 km/ 6 min
Drawa National Park – 25 km/ 23 min (known for its wonderful canoeing routes)
Stargard and Lake Miedwie - 35 km/ 34 min
Szczecin – 65 km/ 48 min
Międzyzdroje - 145 km/ 1h 40 min
Berlin - 175 km/ 2 h
High-class golf course - 11 km/ 13 min ( Modry Las Golf Resort PGA National Poland)
The center of Choszczno is 5 km away. Sulino, the village where the house is located, is an exclusive province where new construction of individual private single-family houses is being built. The house in this offer is 800 m away from the last house into the fields on the edge with forest and ponds. The offer is addressed to customers from all over Poland and abroad, due to the uniqueness of the place and also responding to the needs of people fleeing cities. It is a refuge for everyone.
DESCRIPTION:
The house is modeled on the style of half-timbered houses. Tradition and modernity give a wonderful visual effect of a farmhouse in a modern form. The house is from 2022 and is just waiting for a new owner who will come with his own vision and decorate it in his own way.
White and black is a strong accent of the interior, which is harmoniously bonded by wooden elements in various tones. The views from the windows of the ponds, forest and fields are breathtaking. From the kitchen window you can see beautifully how the green hill merges with the blue sky, nothing else can be seen on the horizon, except nature in its most beautiful version – the wild version.
The roommates are animals that can be observed from every part of the house and plot. It is a veritable observatory of birds and deer. Eagles have nests here, and cranes rest in the fields. The ponds are stocked with wild pike, carp 20 kg and zander. Every season in this place is an adventure. An ideal area for anyone who wants to live close to nature, in silence and in a house with a lot of space, light and terraces.
The house is built of the highest quality materials imported from Germany and from leading Polish brands. The house is energy-efficient, with a spruce wooden frame structure. Insulated twice with mineral wool. Triple-glazed windows, oak doors to the house with a one-way mirror. Ceramic tile. Heating is entirely from a fireplace with a water jacket. On the ground floor there is underfloor heating with a thermostat, on the first floor there are radiators. In summer, hot water from an electric boiler, without the need to burn in the fireplace. The plot area is fully fenced, from the front made of concrete and wooden structure with a high entrance gate, from the forest side there is a mesh. In front of the house is a paved courtyard with a large working fountain. Behind the house there is a wooden gazebo with a place for a bonfire. From the plot there is a direct descent to the pond with a pier.
Directory of rooms
Ground floor:
vestibule: 6 m2
open kitchen with living room: 57 m2
room 1: 14 m2
Utility room: 2 m2
First floor:
corridor: 6.3 m2
room 2: 17, 6 m2
room 3: 25, 6 m2
room 4: 13.5 m2
bathroom: 12.3 m2
balcony 1: 4.5 m2 (from the front of the house)
balcony 2: 21 m2 (with a view directly of the lake)
Water from its own well, full connections to the house, sewage system, traditional septic tank. No gas.
As an added value, a building permit has been issued for a 6-room, one-storey agritourism house. Permit and design included in the price of the property. The future owner, if he wishes, can also create a paradise for his guests here.
This place is a dream come true for many people who are looking for peace in life. You can have your own horses, vegetable gardens, greenhouses, an orchard and beautifully landscaped greenery with planted flowers. Thanks to the possibility of installing photovoltaics, the farm can be self-sufficient in every respect.
This house is a symbol of freedom.
Agent in charge of the offer:
MAŁGORZATA ŁUCZAK - Your Real Estate Agent
RE/MAX Sunset, 12/4B Ratuszowa St. Kołobrzeg
phone number to the office
malgorzata.łuczak@
FOLLOW facebook malgorzata.luczak.remax
I am LOOKING for real estate in SZCZECIN, KOŁOBRZEG and the surrounding area for my CLIENTS.
In the case of this offer, the remuneration of our agency is covered by the property owner.
The description of the offer contained on the website is prepared on the basis of the inspection of the property and information obtained from the owner, may be subject to update and does not constitute an offer specified in Article 66 et seq. of the Civil Code.
Offer sent from the ASARI CRM (asaricrm.com) program for real estate agencies Visa fler Visa färre Ten dom to symbol wolności. Jedyny i niepowtarzalny dom nad 3 stawami na terenie objętym ochroną przyrody Natura 2000. Część działki należy do historycznego grodu Wydanie pozwolenia i wszystkich potrzebnych formalności do postawienia domu w tak wyjątkowym miejscu to czas ponad 2 lat.
KUPUJĄCY NIE PŁACI PROWIZJI
Działka: 5000 m2
Powierzchnia domu: 177 m2
Pokoje: 5
Sypialnie: 4
Łazienki: 2
Pomieszczenie gospodarcze: 1 ( pralka oraz elektryczny piec na wodę na lato)
Balkon: 2
Taras: 1
Poddasze: na całej powierzchni z podłogą.
LOKALIZACJA:
Choszczno- 5 km/ 6 min
Drawieński Park Narodowy- 25 km/ 23 min ( znany ze wspaniałych tras kajakowych)
Stargard i jezioro Miedwie- 35 km/ 34 min
Szczecin- 65 km/ 48 min
Międzyzdroje- 145 km/ 1h 40 min
Berlin- 175 km/ 2 h
Pole golfowe wysokiej klasy- 11 km/ 13 min ( Modry Las Golf Resort PGA National Poland)
Do centrum Choszczna jest 5 km. Sulino, miejscowość w której zlokalizowany jest dom, jest ekskluzywną prowincją, w której powstaje nowe budownictwo pojedynczych prywatnych domów jednorodzinnych. Dom, w tej ofercie jest oddalony od ostatniego domu 800 m w głąb pól na skraju z lasem i stawami. Oferta skierowana dla klientów z całej Polski i zagranicy, ze względu na wyjątkowość miejsca i odpowiadająca również na potrzeby ludzi uciekających z miast. To azyl dla każdego.
OPIS:
Dom wzorowany na styl domów z murem pruskim. Tradycja i nowoczesność daje tutaj wspaniały efekt wizualny domu wiejskiego w nowoczesnej formie. Dom jest z 2022 roku i czeka tylko na nowego właściciela, który przyjdzie z własną wizją i udekoruje go po swojemu.
Biel i czerń jest mocnym akcentem wnętrza, która harmonijnie jest spajana przez elementy drewniane, w różnej tonacji. Widoki z okien na stawy, las i pola zapierają dech w piersiach. Z kuchennego okna pięknie widać jak zielony pagórek łączy się z błękitem nieba, nic innego nie widać na horyzoncie, poza naturą w najpiękniejszej wersji- dzikiej wersji.
Współlokatorami są zwierzęta, które można obserwować z każdej części domu i działki. Jest to istne obserwatorium ptactwa i zwierzyny płowej. Mają gniazda tutaj orły, a na polach odpoczywają żurawie. Stawy są zarybione dzikimi szczupakami, karpiami po 20 kg oraz sandaczami. Każda pora roku w tym miejscu to przygoda. Idealna okolica dla każdego, kto pragnie żyć w bliskości z naturą, w ciszy oraz w domu z dużą przestrzenią, światłem i tarasami.
Dom wybudowany z najwyższej jakości materiałów sprowadzanych z Niemiec oraz od wiodących polskich marek. Dom jest energooszczędny, konstrukcji szkieletowej drewnianej świerkowej. Dwukrotnie ocieplony wełną mineralną. Okna trzyszybowe, drzwi do domu dębowe z lustrem weneckim. Dachówka ceramiczna.Ogrzewanie w całości jest z kominka z płaszczem wodnym. Na parterze jest ogrzewanie podłogowe z termostatem, na pierwszym piętrze kaloryfery. Latem ciepła woda z elektrycznego bojlera, bez konieczności palenia w kominku. Teren działki w całości ogrodzony, od frontu z konstrukcji betonowo- drewnianej z wysoką bramą wjazdową, od strony lasu siatka. Przed domem jest utwardzony dziedziniec z dużą działającą fontanną. Za domem jest drewniana altana z miejscem na ognisko. Z działki jest bezpośrednie zejście do stawu z pomostem.
Spis pomieszczeń
Parter:
wiatrołap: 6 m2
otwarta kuchnia z salonem: 57 m2
pokój 1: 14 m2
pomieszczenie gosp.: 2 m2
I piętro:
korytarz: 6,3 m2
pokój 2: 17, 6 m2
pokój 3: 25, 6 m2
pokój 4: 13,5 m2
łazienka: 12, 3 m2
balkon 1: 4,5 m2 ( od frontu domu)
balkon 2: 21 m2 ( z widokiem bezpośrednio na jezioro)
Woda z własnej studni, pełne przyłącza do domu, kanalizacja szambo tradycyjne. Brak gazu.
Jako wartość dodaną jest wydane pozwolenie na budowę 6 kwaterowego, parterowego domu agroturystycznego. Pozwolenie i projekt w cenie nieruchomości. Przyszły właściciel, jeżeli tylko tego zapragnie, może tutaj stworzyć raj również dla swoich gości.
To miejsce to spełnienie marzeń dla wielu ludzi, którzy szukają spokoju w życiu. Można mieć tutaj własne konie, ogródki warzywne, szklarnie, sad i pięknie zagospodarowaną zieleń z nasadzeniami kwiatów. Dzięki możliwość montażu fotowoltaiki, gospodarstwo może być samowystarczalne pod każdym względem.
Ten dom to symbol wolności.
Agent prowadzący ofertę:
MAŁGORZATA ŁUCZAK - Twój Agent Nieruchomości
RE/MAX Sunset, ul. Ratuszowa 12/4B Kołobrzeg
tel. do biura
malgorzata.luczak@
OBSERWUJ facebook malgorzata.luczak.remax
SZUKAM dla swoich KLIENTÓW Nieruchomości w SZCZECINIE, KOŁOBRZEGU i okolicach.
W przypadku tej oferty wynagrodzenie naszego biura pokrywa właściciel nieruchomości.
Opis oferty zawarty na stronie internetowej sporządzany jest na podstawie oględzin nieruchomości oraz informacji uzyskanych od właściciela, może podlegać aktualizacji i nie stanowi oferty określonej w art. 66 i następnych K.C.
Oferta wysłana z programu dla biur nieruchomości ASARI CRM (asaricrm.com) This house is a symbol of freedom. The only and unique house by 3 ponds in the Natura 2000 nature protection area. Part of the plot belongs to a historic stronghold Issuing a permit and all the necessary formalities to build a house in such a unique place takes over 2 years.
THE BUYER DOES NOT PAY COMMISSION
Plot: 5000 m2
House size: 177 m2
Rooms: 5
Bedrooms: 4
Bathrooms: 2
Utility room: 1 (washing machine and electric water stove for summer)
Balcony: 2
Terrace: 1
Attic: with a floor throughout.
LOCATION:
Choszczno – 5 km/ 6 min
Drawa National Park – 25 km/ 23 min (known for its wonderful canoeing routes)
Stargard and Lake Miedwie - 35 km/ 34 min
Szczecin – 65 km/ 48 min
Międzyzdroje - 145 km/ 1h 40 min
Berlin - 175 km/ 2 h
High-class golf course - 11 km/ 13 min ( Modry Las Golf Resort PGA National Poland)
The center of Choszczno is 5 km away. Sulino, the village where the house is located, is an exclusive province where new construction of individual private single-family houses is being built. The house in this offer is 800 m away from the last house into the fields on the edge with forest and ponds. The offer is addressed to customers from all over Poland and abroad, due to the uniqueness of the place and also responding to the needs of people fleeing cities. It is a refuge for everyone.
DESCRIPTION:
The house is modeled on the style of half-timbered houses. Tradition and modernity give a wonderful visual effect of a farmhouse in a modern form. The house is from 2022 and is just waiting for a new owner who will come with his own vision and decorate it in his own way.
White and black is a strong accent of the interior, which is harmoniously bonded by wooden elements in various tones. The views from the windows of the ponds, forest and fields are breathtaking. From the kitchen window you can see beautifully how the green hill merges with the blue sky, nothing else can be seen on the horizon, except nature in its most beautiful version – the wild version.
The roommates are animals that can be observed from every part of the house and plot. It is a veritable observatory of birds and deer. Eagles have nests here, and cranes rest in the fields. The ponds are stocked with wild pike, carp 20 kg and zander. Every season in this place is an adventure. An ideal area for anyone who wants to live close to nature, in silence and in a house with a lot of space, light and terraces.
The house is built of the highest quality materials imported from Germany and from leading Polish brands. The house is energy-efficient, with a spruce wooden frame structure. Insulated twice with mineral wool. Triple-glazed windows, oak doors to the house with a one-way mirror. Ceramic tile. Heating is entirely from a fireplace with a water jacket. On the ground floor there is underfloor heating with a thermostat, on the first floor there are radiators. In summer, hot water from an electric boiler, without the need to burn in the fireplace. The plot area is fully fenced, from the front made of concrete and wooden structure with a high entrance gate, from the forest side there is a mesh. In front of the house is a paved courtyard with a large working fountain. Behind the house there is a wooden gazebo with a place for a bonfire. From the plot there is a direct descent to the pond with a pier.
Directory of rooms
Ground floor:
vestibule: 6 m2
open kitchen with living room: 57 m2
room 1: 14 m2
Utility room: 2 m2
First floor:
corridor: 6.3 m2
room 2: 17, 6 m2
room 3: 25, 6 m2
room 4: 13.5 m2
bathroom: 12.3 m2
balcony 1: 4.5 m2 (from the front of the house)
balcony 2: 21 m2 (with a view directly of the lake)
Water from its own well, full connections to the house, sewage system, traditional septic tank. No gas.
As an added value, a building permit has been issued for a 6-room, one-storey agritourism house. Permit and design included in the price of the property. The future owner, if he wishes, can also create a paradise for his guests here.
This place is a dream come true for many people who are looking for peace in life. You can have your own horses, vegetable gardens, greenhouses, an orchard and beautifully landscaped greenery with planted flowers. Thanks to the possibility of installing photovoltaics, the farm can be self-sufficient in every respect.
This house is a symbol of freedom.
Agent in charge of the offer:
MAŁGORZATA ŁUCZAK - Your Real Estate Agent
RE/MAX Sunset, 12/4B Ratuszowa St. Kołobrzeg
phone number to the office
malgorzata.łuczak@
FOLLOW facebook malgorzata.luczak.remax
I am LOOKING for real estate in SZCZECIN, KOŁOBRZEG and the surrounding area for my CLIENTS.
In the case of this offer, the remuneration of our agency is covered by the property owner.
The description of the offer contained on the website is prepared on the basis of the inspection of the property and information obtained from the owner, may be subject to update and does not constitute an offer specified in Article 66 et seq. of the Civil Code.
Offer sent from the ASARI CRM (asaricrm.com) program for real estate agencies