BILDERNA LADDAS...
Hus & enfamiljshus for sale in Mszana Dolna
1 076 459 SEK
Hus & Enfamiljshus (Till salu)
Referens:
EDEN-T97042053
/ 97042053
Referens:
EDEN-T97042053
Land:
PL
Stad:
Mszana Dolna
Kategori:
Bostäder
Listningstyp:
Till salu
Fastighetstyp:
Hus & Enfamiljshus
Fastighets storlek:
276 m²
Tomt storlek:
900 m²
Rum:
7
Sovrum:
3
Badrum:
3
Balkong:
Ja
Terrass:
Ja



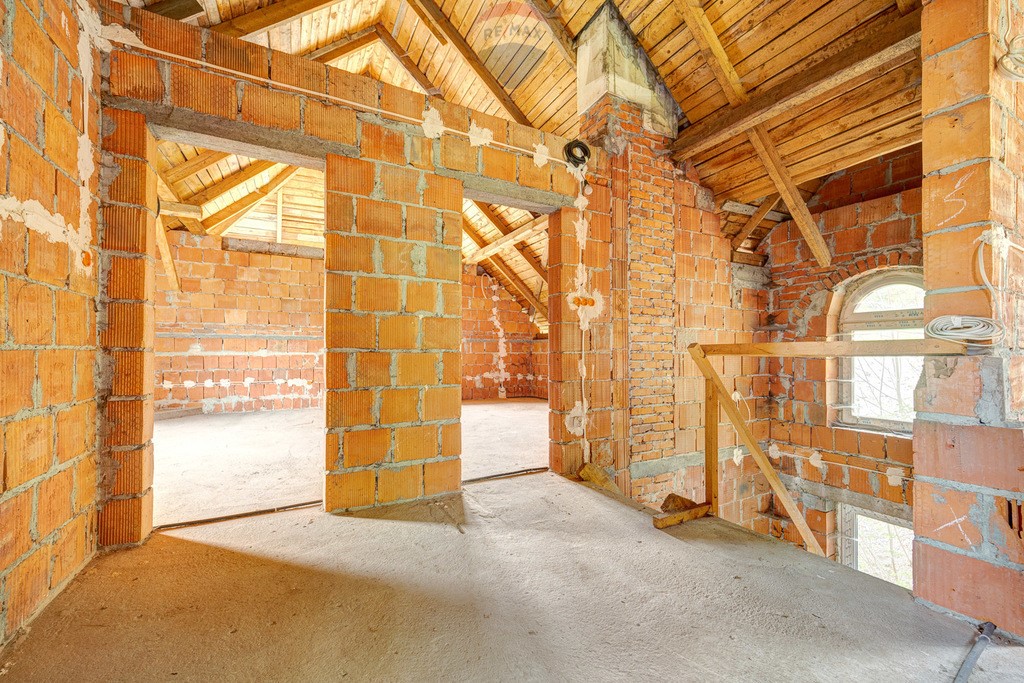
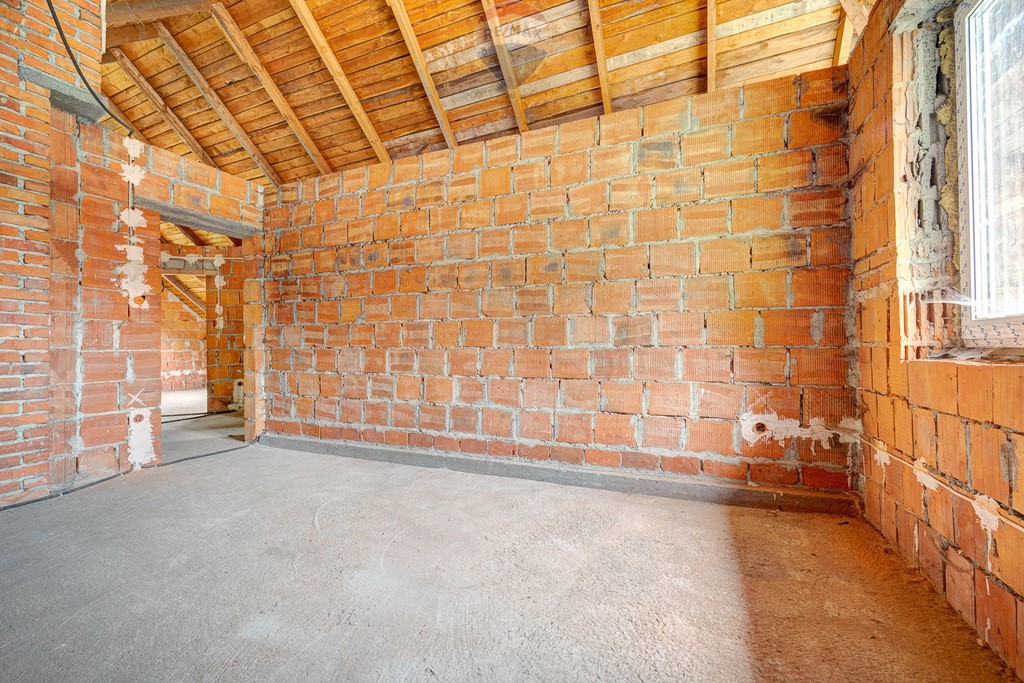
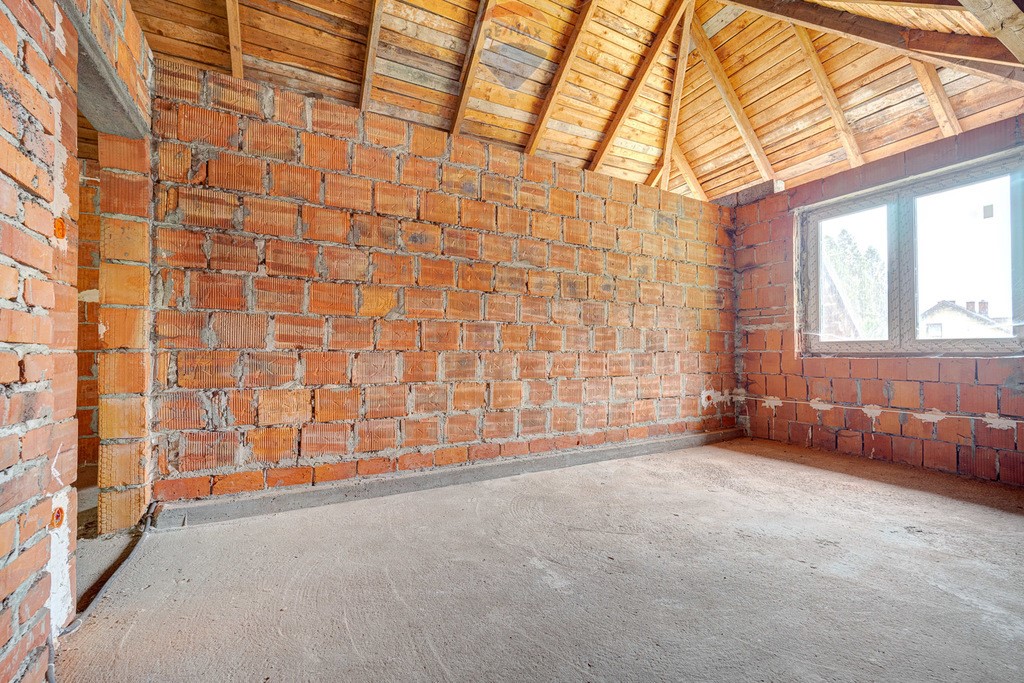

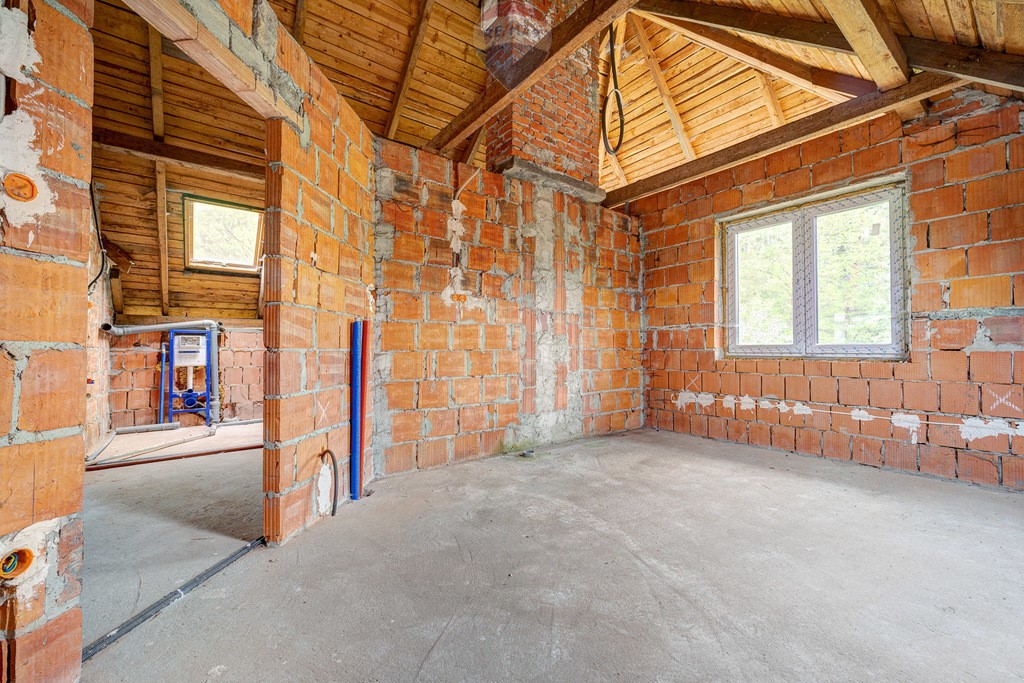

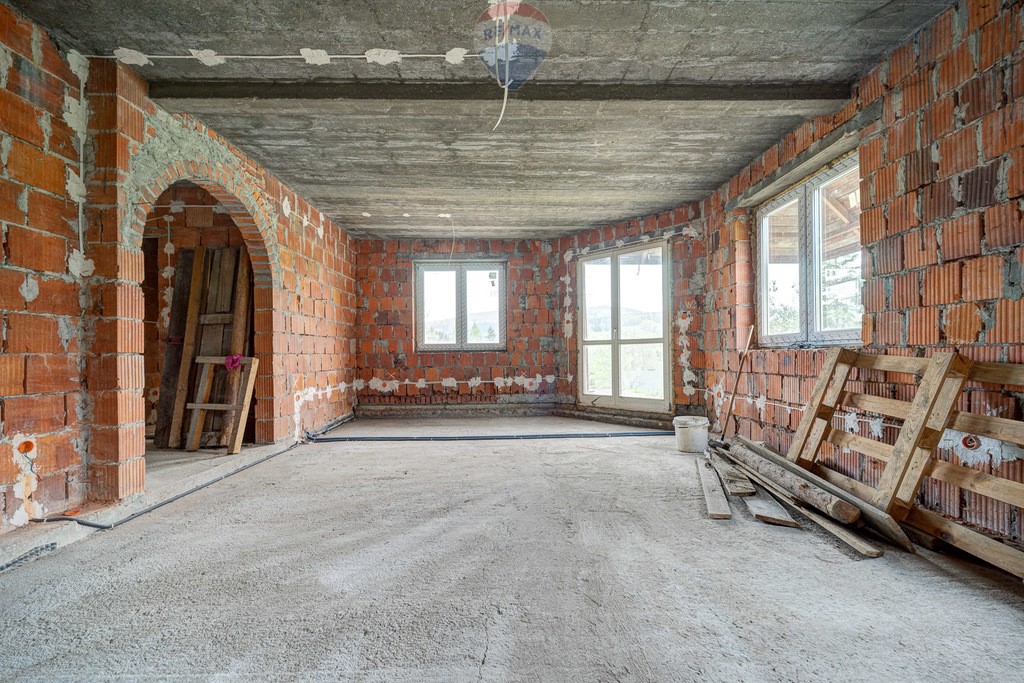






The interior has been designed for maximum comfort and functionality, while maintaining a cozy and warm character. On the ground floor there is a spacious kitchen, a living room with access to the terrace, a hallway, a bathroom and a bedroom. On the first floor there is a large bathroom (can be divided into two independent bathrooms), 4 bedrooms (one with a balcony).
The house has a basement and the cellars include:
Garage, boiler room, 2 utility rooms.
The property is equipped with sewage, water supply and electricity.
Start of construction: 1998
Footprint area – 147.40 m2
Usable area – 165.62 m2
Total area: 275,60m2
Building volume: 538,98m2
Plot registration number: 719
Number of rooms - 7
Feel free to contact me to arrange a presentation and get additional details.
Feel free to contact me
THE BUYER DOES NOT BEAR THE COST OF COMMISSION
Jan Gryguś
Re/Max Duo
Ogrodowa 74
office no.
In the case of this offer, the remuneration of our office is covered by the owner of the property.
The description of the offer contained on the website is prepared on the basis of the inspection of the property and information obtained from the owner, may be subject to update and does not constitute an offer specified in Article 66 et seq. of the Civil Code.
Offer sent from ASARI CRM (asaricrm.com)
Features:
- Balcony
- Terrace Visa fler Visa färre Z przyjemnością przedstawiam Państwu ofertę domu jednorodzinnego zlokalizowanego w malowniczej miejscowości Raba Niżna, gm. Mszana Dolna. Idealne miejsce dla rodziny. Dom usytuowany jest na działce o powierzchni 900m2.
Wnętrze zostało zaprojektowane z myślą o maksymalnym komforcie i funkcjonalności, zachowując jednocześnie przytulny i ciepły charakter. Na parterze znajduje się przestronna kuchnia, salon z wyjściem na taras, przedpokój, łazienka oraz sypialnia. Na piętrze znajduje się duża łazienka ( możliwość podzielenia na dwie niezależne łazienki) , 4 sypialnie ( jedna z balkonem).
Dom jest podpiwniczony, w skład piwnic wchodzą:
Garaż, kotłownia, 2 pomieszczenia gospodarcze.
Nieruchomość uzbrojona w kanalizację, wodociąg oraz prąd.
Rozpoczęcie budowy: 1998r
Powierzchnia zabudowy – 147,40 m2
Powierzchnia użytkowa – 165,62 m2
Powierzchnia całkowita: 275,60m2
Kubatura budynku: 538,98m2
Numer ewidencyjny działki: 719
Liczba pokoi - 7
Zapraszam do kontaktu w celu umówienia prezentacji i uzyskania dodatkowych szczegółów.
Zapraszam serdecznie do kontaktu
KUPUJĄCY NIE PONOSI KOSZTÓW PROWIZJI
Jan Gryguś
Re/Max Duo
Ogrodowa 74
nr do biura
W przypadku tej oferty wynagrodzenie naszego biura pokrywa właściciel nieruchomości.
Opis oferty zawarty na stronie internetowej sporządzany jest na podstawie oględzin nieruchomości oraz informacji uzyskanych od właściciela, może podlegać aktualizacji i nie stanowi oferty określonej w art. 66 i następnych K.C.
Oferta wysłana z programu dla biur nieruchomości ASARI CRM (asaricrm.com)
Features:
- Balcony
- Terrace Ich freue mich, Ihnen das Angebot eines Einfamilienhauses in der malerischen Stadt Raba Niżna, Gemeinde Mszana Dolna, zu präsentieren. Ein perfekter Ort für eine Familie. Das Haus befindet sich auf einem Grundstück von 900m2.
Das Interieur wurde auf maximalen Komfort und Funktionalität ausgelegt und behält gleichzeitig einen gemütlichen und warmen Charakter. Im Erdgeschoss befinden sich eine geräumige Küche, ein Wohnzimmer mit Zugang zur Terrasse, ein Flur, ein Badezimmer und ein Schlafzimmer. Im ersten Stock befindet sich ein großes Badezimmer (kann in zwei unabhängige Badezimmer unterteilt werden), 4 Schlafzimmer (eines davon mit Balkon).
Das Haus ist unterkellert und die Keller umfassen:
Garage, Heizungsraum, 2 Hauswirtschaftsräume.
Das Anwesen ist mit Abwasser, Wasserversorgung und Strom ausgestattet.
Baubeginn: 1998
Grundfläche – 147,40 m2
Nutzfläche – 165,62 m2
Gesamtfläche: 275,60m2
Bauvolumen: 538,98m2
Grundstücksregisternummer: 719
Anzahl der Zimmer - 7
Zögern Sie nicht, mich zu kontaktieren, um eine Präsentation zu vereinbaren und weitere Details zu erhalten.
Sprechen Sie mich gerne an
DER KÄUFER TRÄGT NICHT DIE KOSTEN DER PROVISION
Jan Gryguś
Re/Max Duo
Ogrodowa 74
Büro-Nr.
Im Falle dieses Angebots wird die Vergütung unseres Büros vom Eigentümer der Immobilie übernommen.
Die Beschreibung des Angebots auf der Website wird auf der Grundlage der Besichtigung der Immobilie und der vom Eigentümer erhaltenen Informationen erstellt, kann aktualisiert werden und stellt kein Angebot im Sinne der Artikel 66 ff. des Bürgerlichen Gesetzbuches dar.
Angebot von ASARI CRM gesendet (asaricrm.com)
Features:
- Balcony
- Terrace I am pleased to present to you the offer of a single-family house located in the picturesque town of Raba Niżna, Mszana Dolna commune. A perfect place for a family. The house is situated on a plot of 900m2.
The interior has been designed for maximum comfort and functionality, while maintaining a cozy and warm character. On the ground floor there is a spacious kitchen, a living room with access to the terrace, a hallway, a bathroom and a bedroom. On the first floor there is a large bathroom (can be divided into two independent bathrooms), 4 bedrooms (one with a balcony).
The house has a basement and the cellars include:
Garage, boiler room, 2 utility rooms.
The property is equipped with sewage, water supply and electricity.
Start of construction: 1998
Footprint area – 147.40 m2
Usable area – 165.62 m2
Total area: 275,60m2
Building volume: 538,98m2
Plot registration number: 719
Number of rooms - 7
Feel free to contact me to arrange a presentation and get additional details.
Feel free to contact me
THE BUYER DOES NOT BEAR THE COST OF COMMISSION
Jan Gryguś
Re/Max Duo
Ogrodowa 74
office no.
In the case of this offer, the remuneration of our office is covered by the owner of the property.
The description of the offer contained on the website is prepared on the basis of the inspection of the property and information obtained from the owner, may be subject to update and does not constitute an offer specified in Article 66 et seq. of the Civil Code.
Offer sent from ASARI CRM (asaricrm.com)
Features:
- Balcony
- Terrace