7 250 263 SEK
3 r
3 bd
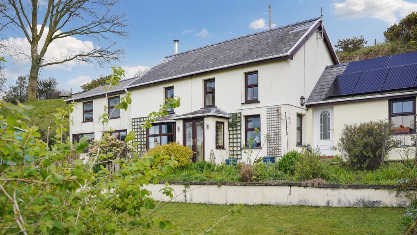
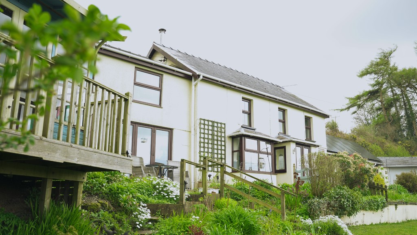

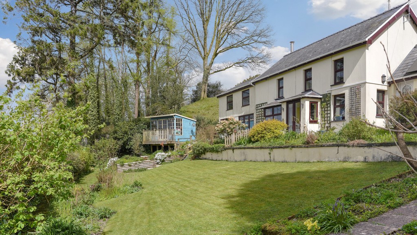
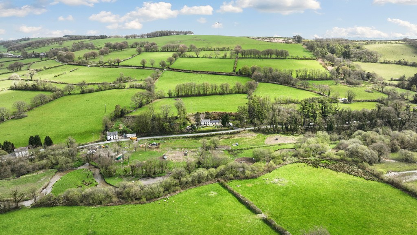
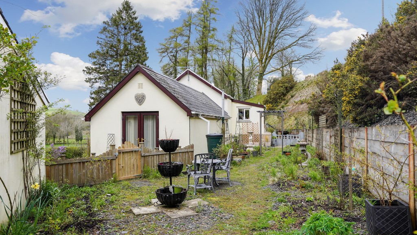
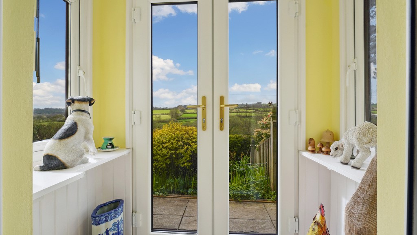
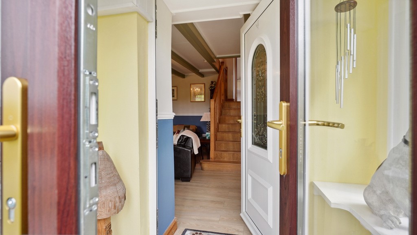
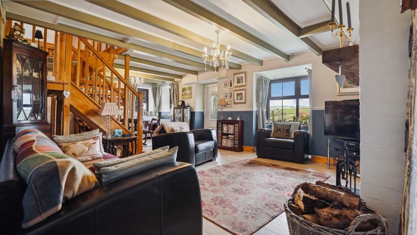
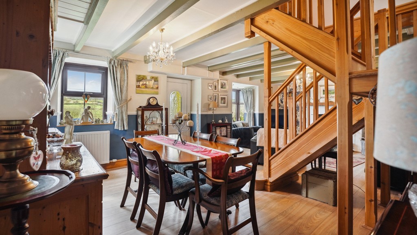
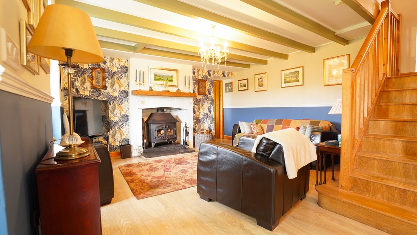

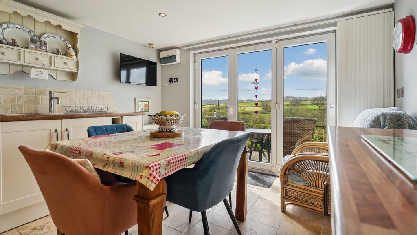
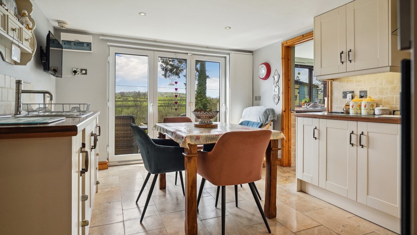

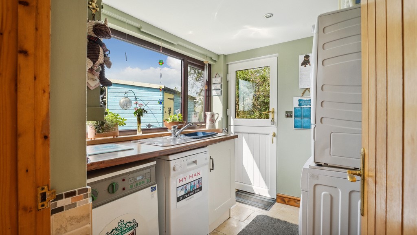
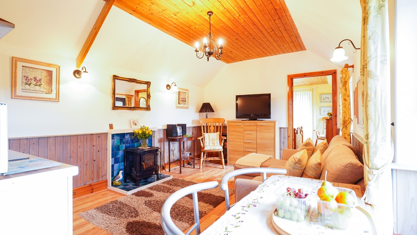
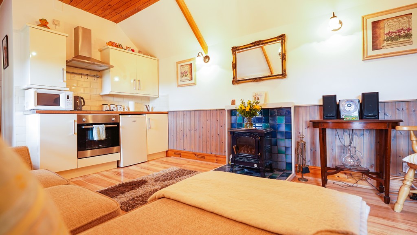
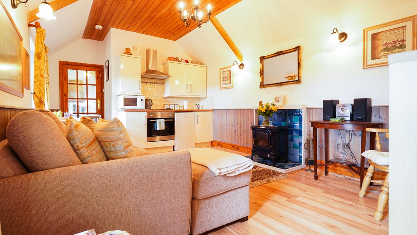

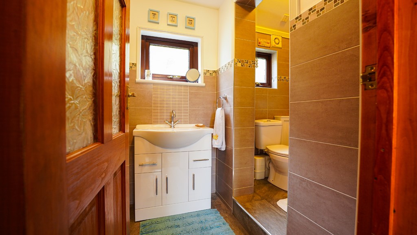
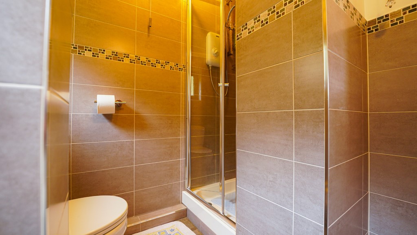
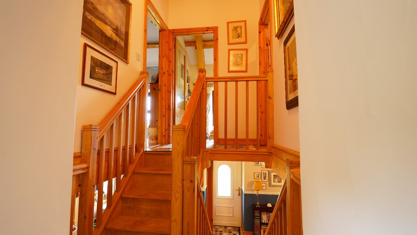

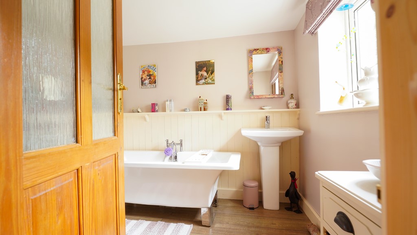
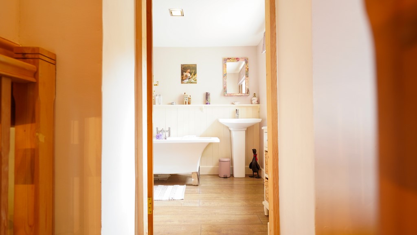
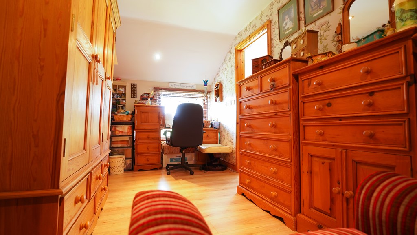
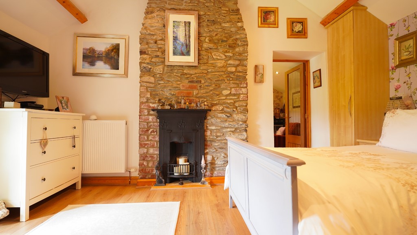
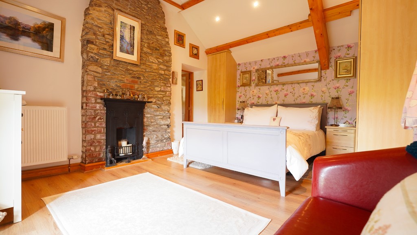
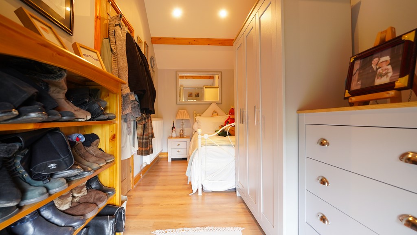

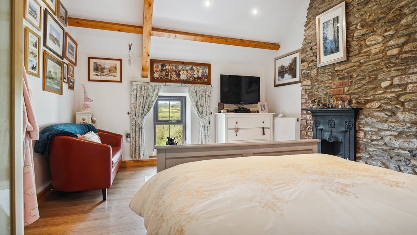
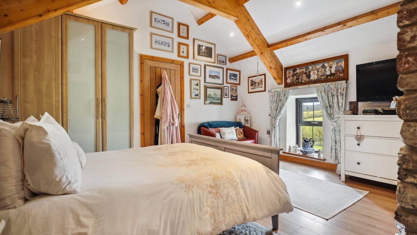
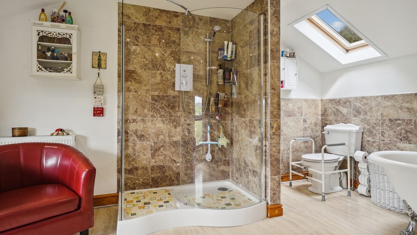
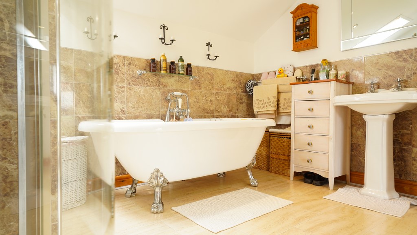
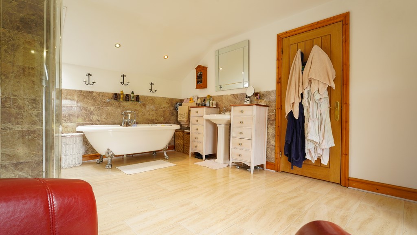
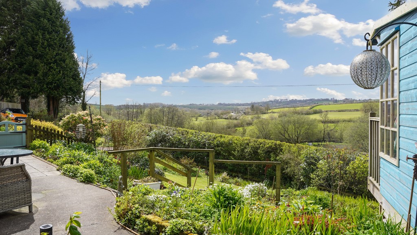

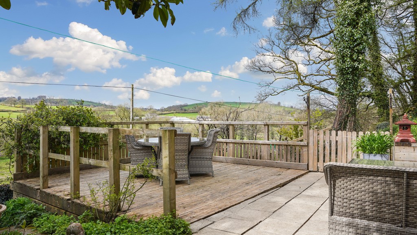
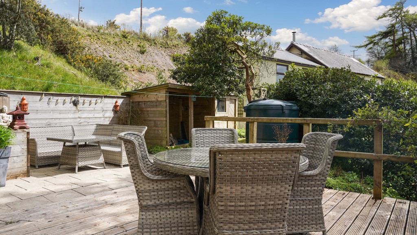
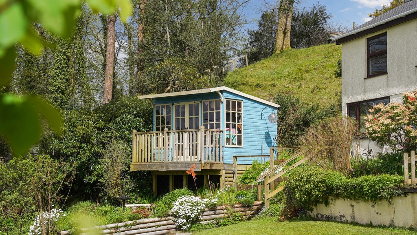
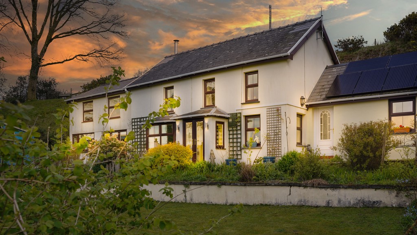

With two UPVC double glazed doors, laminate wood flooring leading to a part glazed UPVC double glazed door which leads into an open plan sitting Room / dining room.Sitting Room / Dining Room:
14'4" x 23'6"
With fitted wood burning stove, UPVC double glazed woodgrain effect bay window with glorious views, radiator, beam ceilings, stairs to first floor landing. The dining area is dual aspect with a radiator and views over the garden and valley beyond. There are steps up to a door leading into the annex.Kitchen / Breakfast Room:
14'8" x 11'0"
With a single drainer double bowl sink unit with mixer tap, a range of eye and base level units, a five ring gas hob unit with extractor over, electric oven with a inbuilt microwave over, space for a table, ceramic tiled floors, spotlighting and trifold doors leading on to a patio area, plus door leading into utility room.Utility Room:
7'9" x 7'4"
With single drainer stainless steel unit with mixer tap, inset spotlighting, UPVC double glazed woodgrain effect window overlooking front garden and spectacular countryside beyond. UPVC double glazed stable door to the side, plumbing for automatic washing machine, space for tumble dryer and plumbing for dishwasher.Larder / Pantry Cupboard:
With inset spotlighting and ceramic tiled flooringFirst Floor Landing:
Dogleg staircase leading to first floor landing with a pitched roof leading to a lot of natural light with access to all principal rooms and family bathroom.Family Bathroom:
Accessed via half Landing. With low level WC, panel enclosed bath with mixer / shower attachment set, pedestal wash hand basin, UPVC double glazed window to side, part wood panelled walls, laminate flooring and wall mounted heated towel rail.Bedroom Three:
14'5" x 6'5"
Vaulted ceiling, UPVC double glazed woodgrain effect window to front and inset spotlighting.Bedroom Four:
5'2" x 5'2"
Presently used as a study with the UPVC double glazed woodgrain effect window to front, vaulted ceiling, laminate flooring and radiator.Master Bedroom:
14'4" x 12'0"
Front aspect, vaulted ceiling, inset spotlighting, radiator, total of 4 built in, full length wardrobe cupboards, laminate flooring, inset cast iron fireplace with feature brick walling above and part glazed door leads into a dressing room / study.Master Bedroom Ensuite:
With a four-piece bathroom suite with a large walking double shower with fitted hydroelectric shower, attractive part tiled walls, low level WC, attractive ornate clawfoot bath with mixer / shower set, pedestal wash hand basin, laminate flooring, extractor fan and great views to the front and Velux window to the back.ANNEX
Has access via outside and also internally from the main house.Shower Room:
Split level with a vanity wash hand basin with mixer tap, low level WC, enclosed shower cubicle with fitted electric shower, extractor fan, two UPVC double glazed woodgrain effect windows and part glazed door into the entrance hall.Entrance Hall:
Leading into sitting room / kitchenette.Sitting Room / Kitchenette:
16'0" x 11'0"
Three eye level units and two base level units with electric oven and a four ring, electric hob with extractor hood over, single bowl sink unit, laminate flooring, two UPVC double glazed woodgrain effect windows with outstanding views to the front, fireplace surround, semi-vaulted ceiling and door into bedroom.Bedroom:
10'1" x 10'1"
Dual aspect with a UPVC double glazed woodgrain effect window overlooking the front garden, driveway and fields beyond, french doors to the side, night storage heater, pine panelled ceiling.Outside:
To the front of the property, there is an extensive driveway with excellent parking, beautifully maintained flower and shrub borders, lawned area, double garage with light, power and storage. A particular feature for Frondeg is the attractive open aspect and fantastic views to the front and rear. The property is situated with amphitheatre views over the surrounding countryside and open fields opposite, particularly sunny aspect and there are various seating areas and outbuildings in which to enjoy including a wonderful summer house and patio / decking areas which are in abundance.Double Garage
18'0" x 18'0"Loft Space:
Located above the Annex, a fully boarded loft space with electric with own front door access (self-contained). Visa fler Visa färre A distinctive four-bedroom detached residence, perfect for family life, this property features breathtaking views of the countryside and is in the rural setting outside of Cribyn, conveniently close to local facilities and the centre of Lampeter town.The family Residence, with a Separate Annexe, has been modernised to a high standard offering stunning views of open countryside, this light family home offers spacious an Open-Plan Lounge and Dining Area coupled with a contemporary Fitted Kitchen with Dining area, Two Family Bathrooms and One Ensuite Shower Room. The master bedroom comes with it's own separate dressing room before entering the ensuite. Outside there is a private Driveway with Ample Parking and a Double Garage all within one Acre of Grounds with multiple areas of viewing countryside and the interesting gardens. The Annexe offers excellent opportunity for multifamily living or an Airbnb opportunity, located in a desirable Semi-Rural Position close to Lampeter and Aberystwyth. Viewing highly recommended.Entrance Porch:
With two UPVC double glazed doors, laminate wood flooring leading to a part glazed UPVC double glazed door which leads into an open plan sitting Room / dining room.Sitting Room / Dining Room:
14'4" x 23'6"
With fitted wood burning stove, UPVC double glazed woodgrain effect bay window with glorious views, radiator, beam ceilings, stairs to first floor landing. The dining area is dual aspect with a radiator and views over the garden and valley beyond. There are steps up to a door leading into the annex.Kitchen / Breakfast Room:
14'8" x 11'0"
With a single drainer double bowl sink unit with mixer tap, a range of eye and base level units, a five ring gas hob unit with extractor over, electric oven with a inbuilt microwave over, space for a table, ceramic tiled floors, spotlighting and trifold doors leading on to a patio area, plus door leading into utility room.Utility Room:
7'9" x 7'4"
With single drainer stainless steel unit with mixer tap, inset spotlighting, UPVC double glazed woodgrain effect window overlooking front garden and spectacular countryside beyond. UPVC double glazed stable door to the side, plumbing for automatic washing machine, space for tumble dryer and plumbing for dishwasher.Larder / Pantry Cupboard:
With inset spotlighting and ceramic tiled flooringFirst Floor Landing:
Dogleg staircase leading to first floor landing with a pitched roof leading to a lot of natural light with access to all principal rooms and family bathroom.Family Bathroom:
Accessed via half Landing. With low level WC, panel enclosed bath with mixer / shower attachment set, pedestal wash hand basin, UPVC double glazed window to side, part wood panelled walls, laminate flooring and wall mounted heated towel rail.Bedroom Three:
14'5" x 6'5"
Vaulted ceiling, UPVC double glazed woodgrain effect window to front and inset spotlighting.Bedroom Four:
5'2" x 5'2"
Presently used as a study with the UPVC double glazed woodgrain effect window to front, vaulted ceiling, laminate flooring and radiator.Master Bedroom:
14'4" x 12'0"
Front aspect, vaulted ceiling, inset spotlighting, radiator, total of 4 built in, full length wardrobe cupboards, laminate flooring, inset cast iron fireplace with feature brick walling above and part glazed door leads into a dressing room / study.Master Bedroom Ensuite:
With a four-piece bathroom suite with a large walking double shower with fitted hydroelectric shower, attractive part tiled walls, low level WC, attractive ornate clawfoot bath with mixer / shower set, pedestal wash hand basin, laminate flooring, extractor fan and great views to the front and Velux window to the back.ANNEX
Has access via outside and also internally from the main house.Shower Room:
Split level with a vanity wash hand basin with mixer tap, low level WC, enclosed shower cubicle with fitted electric shower, extractor fan, two UPVC double glazed woodgrain effect windows and part glazed door into the entrance hall.Entrance Hall:
Leading into sitting room / kitchenette.Sitting Room / Kitchenette:
16'0" x 11'0"
Three eye level units and two base level units with electric oven and a four ring, electric hob with extractor hood over, single bowl sink unit, laminate flooring, two UPVC double glazed woodgrain effect windows with outstanding views to the front, fireplace surround, semi-vaulted ceiling and door into bedroom.Bedroom:
10'1" x 10'1"
Dual aspect with a UPVC double glazed woodgrain effect window overlooking the front garden, driveway and fields beyond, french doors to the side, night storage heater, pine panelled ceiling.Outside:
To the front of the property, there is an extensive driveway with excellent parking, beautifully maintained flower and shrub borders, lawned area, double garage with light, power and storage. A particular feature for Frondeg is the attractive open aspect and fantastic views to the front and rear. The property is situated with amphitheatre views over the surrounding countryside and open fields opposite, particularly sunny aspect and there are various seating areas and outbuildings in which to enjoy including a wonderful summer house and patio / decking areas which are in abundance.Double Garage
18'0" x 18'0"Loft Space:
Located above the Annex, a fully boarded loft space with electric with own front door access (self-contained).