20 656 888 SEK
3 r
5 bd


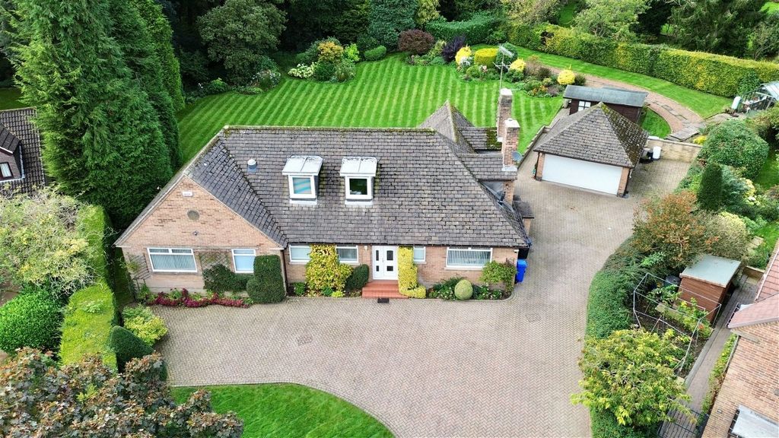





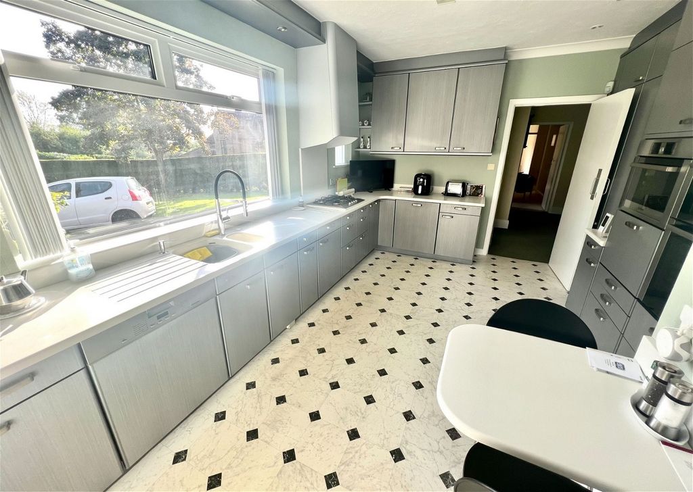



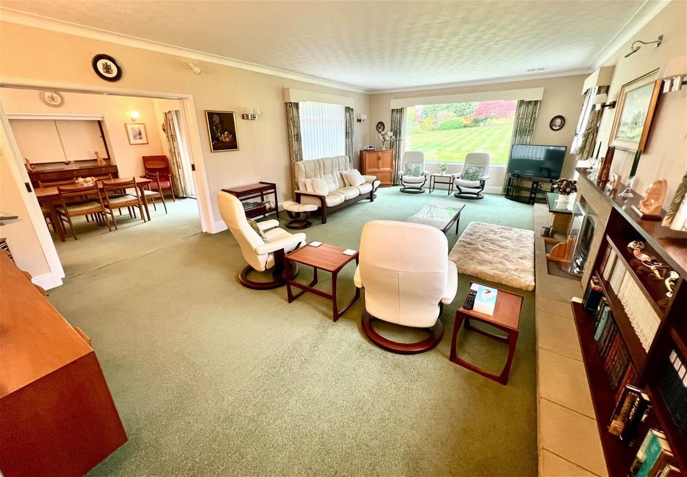

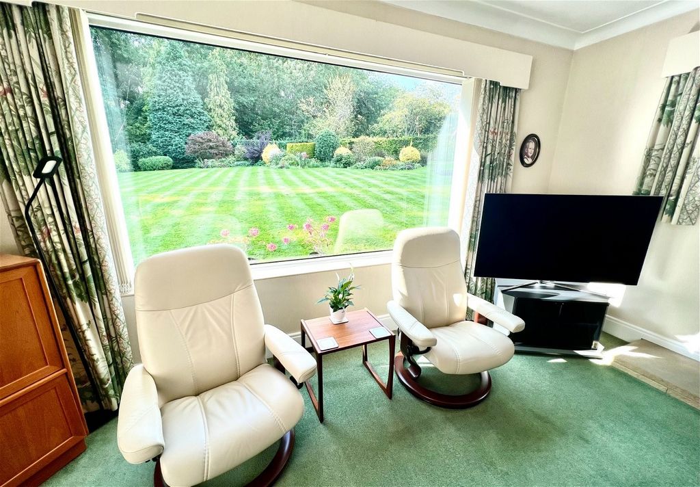
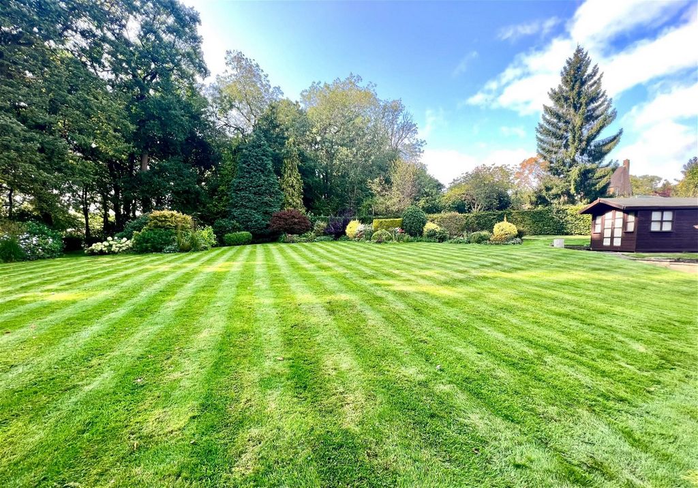




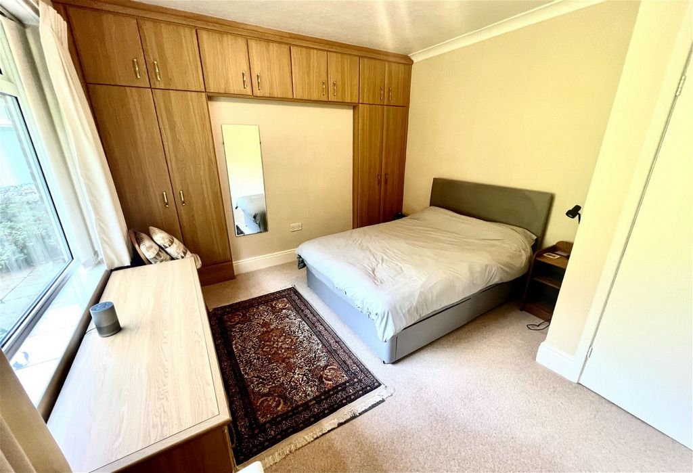

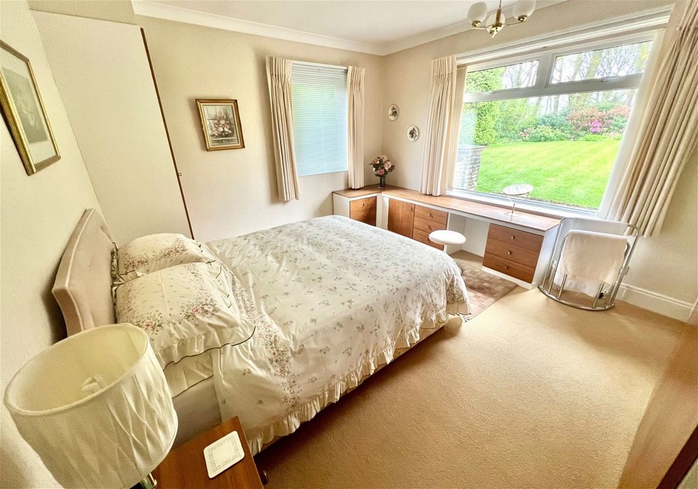
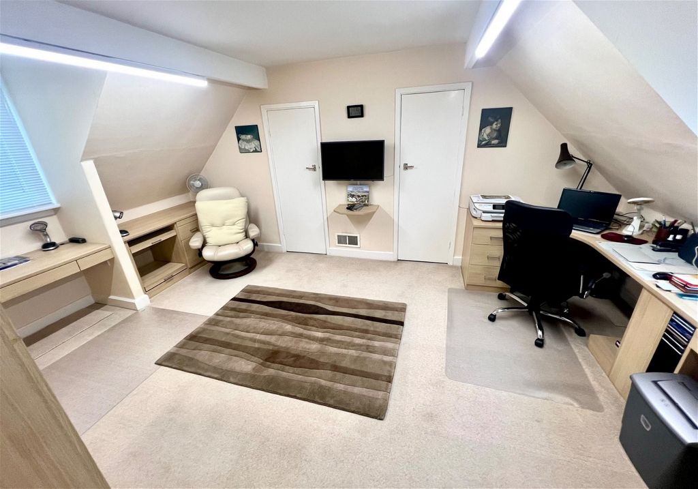


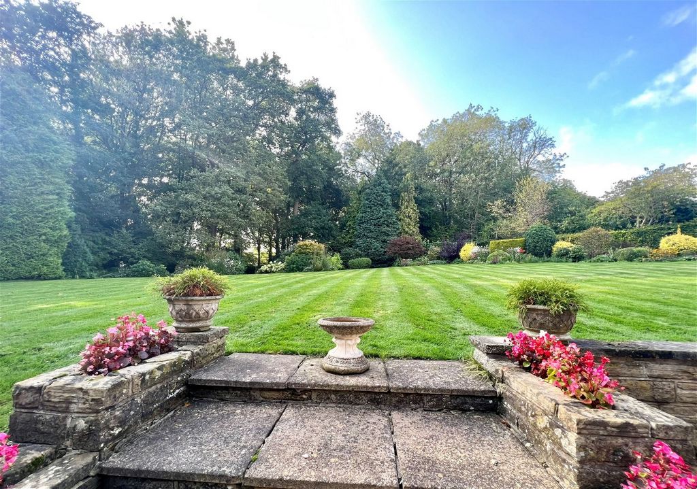



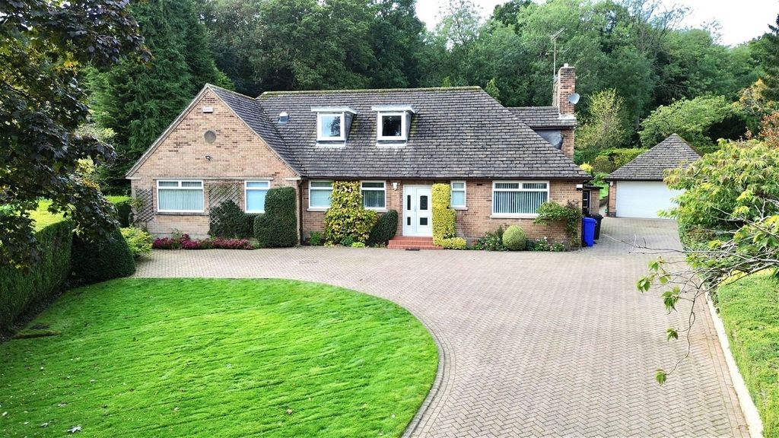
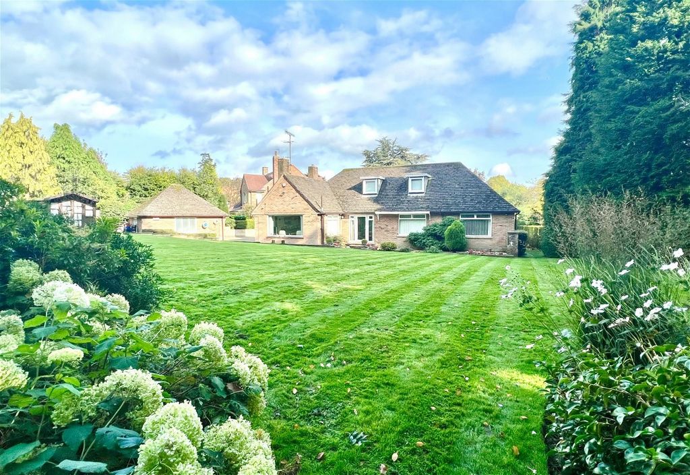
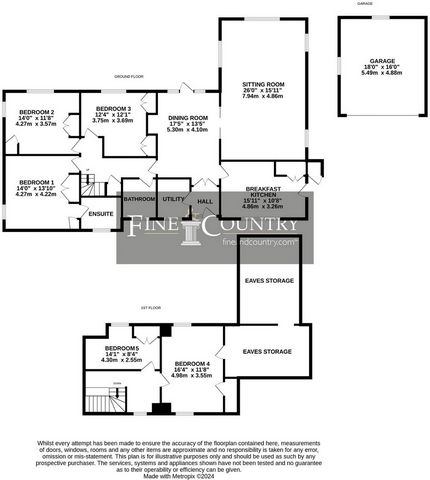
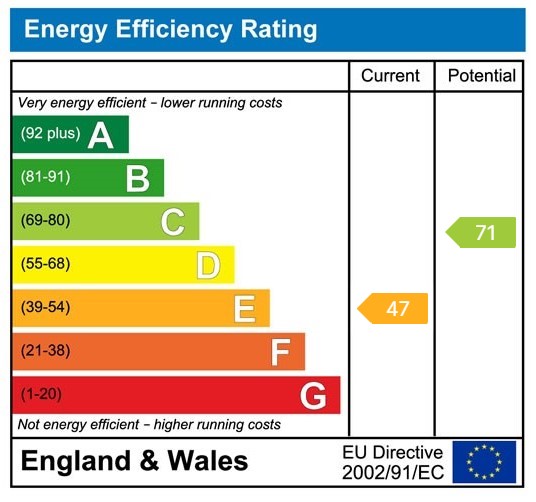
Designed to embrace natural light, the home offers a spacious haven for family living, where every room affords captivating views over the landscaped gardens. The ground floor features a welcoming breakfast kitchen, a generous lounge, an open plan dining room, and three bedrooms complemented by two bathrooms. The first floor reveals a generously proportioned double bedroom, a single bedroom and storage space. The house sits central to the main gardens, a generous lawn to the front offering an impressive approach, parking is provided for several vehicles in addition to a detached double garage. The gardens at the rear enjoy a southwest facing aspect backing onto the private woodland which acts as a protective border as well as offering a quaint nature trail.
Positioned advantageously, the property seamlessly bridges the urban conveniences of the city centre with the breathtaking landscapes of the Peak District National Park, offering residents the best of both worlds. Within close proximity lie an array of essential amenities, including renowned schools, hospitals, and an abundance of shops and eateries.
The expansive plot presents endless possibilities, inviting the potential for extension or the creation of a bespoke residence of grand proportions, subject to obtaining the required planning permissions. Here, amidst the idyllic surrounds of one of the area’s most coveted positions, lies the opportunity to craft a truly exceptional home enveloped by generous grounds.
Ground Floor
A double-glazed entrance door opens into the initial reception porch, which gains access through to the utility, furniture with a work surface incorporating a sink unit. This room has space for a fridge freezer and plumbing for an automatic washing machine ensuring all washing facilities are kept separate from the kitchen.
From the reception porch internal French doors gain access through to a dining hall, which offers an impressive introduction to the home, a glimpse through full height windows towards the rear of the property, looks over landscaped gardens, with a delightful woodland back drop. A spacious open plan room located next to the breakfast kitchen whilst also leading through to the lounge.
The lounge has windows to three aspects, enjoying excellent levels of natural light and views over differing aspects of the garden, the rear picture window offering a wonderful outlook over the main aspect of the gardens and private woodland beyond. An exceptionally well-proportioned room, with a stone fireplace which is home to a living flame gas fire.
The living kitchen has a window overlooking the front garden and a door to the side aspect. Presented with a range of furniture, with a corian work surface which incorporates a drainer and a one and a half bowl sink unit. A complement of appliances includes a Bosch oven and grill with a convection steamer and a cupboard for a microwave. There is also an integral dishwasher and a fridge.
An internal hall off the dining room has a staircase to the first-floor level with storage beneath, gains access to three ground floor bedrooms and the family bathroom.
All the ground floor bedrooms offer double proportions, the front facing room enjoying a double aspect position, with bedroom furniture incorporating full height wardrobes, bedside cabinets, drawer units and a dresser. Access is gained to an en-suite presenting a three-piece suite comprising a low flush W.C, a step-in corner shower and a wash hand basin with vanity cupboards beneath. The room has full tiling to the walls and floor and an opaque window.
The two remaining ground floor double rooms, each have windows overlooking the gardens, both benefitting from fitted wardrobes and a sink unit with drawers beneath. The family bathroom is presented with a panelled bath with a shower over, a low flush W.C and a wash hand basin. The room has full tiling to the walls and a window to the rear aspect.
First Floor
The landing has a window overlooking the Cul-de-sac, gains access to the fourth bedroom which is currently used as a home office, has windows to front and rear aspects, a useful airing cupboard and gives access through to the roof space which offers substantial storage and has power and lighting. The fifth bedroom has a window commanding a delightful view over the garden.
Externally
The property occupies a prime position on a tree-lined Cul-de-sac of individual homes. Wrought Iron gates open to a block paved driveway which extends to a parking area. The front garden is laid to lawn with established hedged borders and accompanying flower beds. To the immediate rear aspect of the property is a terraced seating area with steps up to the garden which offers a generous lawn with well-established established shaped borders with a variation of colour, all of which is set within a tree lined and hedged border. Beyond the garden is a protected woodland, with scenic nature walks, the grounds extending to approximately 1.2 acres.
Detached Double Garage
A brick built detached double garage, with power, lighting and an electronically operated roller entrance door.
Additional Information
A Freehold property with mains gas, water, electricity and drainage. Council Tax Band - G. EPC Rating – E. Fixtures and fittings by separate negotiation.
1967 & MISDESCRIPTION ACT 1991 - When instructed to market this property every effort was made by visual inspection and from information supplied by the vendor to provide these details which are for description purposes only. Certain information was not verified, and we advise that the details are checked to your personal satisfaction. In particular, none of the services or fittings and equipment have been tested nor have any boundaries been confirmed with the registered deed plans. Fine & Country or any persons in their employment cannot give any representations of warranty whatsoever in relation to this property and we would ask prospective purchasers to bear this in mind when formulating their offer. We advise purchasers to have these areas checked by their own surveyor, solicitor and tradesman. Fine & Country accept no responsibility for errors or omissions. These particulars do not form the basis of any contract nor constitute any part of an offer of a contract.
Directions
From Ecclesall Road South turn left onto Millhouses Lane and then left before Silverdale Road continuing on Millhouses Lane. Towards the bottom of the road turn right into Grange Cliffe Close.
Features:
- Garden Visa fler Visa färre Privately enclosed within meticulously landscaped grounds spanning approximately 1.2 acres, this captivating 5 bedroom home exudes tranquillity and charm. Boasting southwest-facing gardens and a secluded private woodland, it occupies a privileged position southwest of the city centre, enjoying a peaceful cul-de-sac in one of the area’s most esteemed locations.
Designed to embrace natural light, the home offers a spacious haven for family living, where every room affords captivating views over the landscaped gardens. The ground floor features a welcoming breakfast kitchen, a generous lounge, an open plan dining room, and three bedrooms complemented by two bathrooms. The first floor reveals a generously proportioned double bedroom, a single bedroom and storage space. The house sits central to the main gardens, a generous lawn to the front offering an impressive approach, parking is provided for several vehicles in addition to a detached double garage. The gardens at the rear enjoy a southwest facing aspect backing onto the private woodland which acts as a protective border as well as offering a quaint nature trail.
Positioned advantageously, the property seamlessly bridges the urban conveniences of the city centre with the breathtaking landscapes of the Peak District National Park, offering residents the best of both worlds. Within close proximity lie an array of essential amenities, including renowned schools, hospitals, and an abundance of shops and eateries.
The expansive plot presents endless possibilities, inviting the potential for extension or the creation of a bespoke residence of grand proportions, subject to obtaining the required planning permissions. Here, amidst the idyllic surrounds of one of the area’s most coveted positions, lies the opportunity to craft a truly exceptional home enveloped by generous grounds.
Ground Floor
A double-glazed entrance door opens into the initial reception porch, which gains access through to the utility, furniture with a work surface incorporating a sink unit. This room has space for a fridge freezer and plumbing for an automatic washing machine ensuring all washing facilities are kept separate from the kitchen.
From the reception porch internal French doors gain access through to a dining hall, which offers an impressive introduction to the home, a glimpse through full height windows towards the rear of the property, looks over landscaped gardens, with a delightful woodland back drop. A spacious open plan room located next to the breakfast kitchen whilst also leading through to the lounge.
The lounge has windows to three aspects, enjoying excellent levels of natural light and views over differing aspects of the garden, the rear picture window offering a wonderful outlook over the main aspect of the gardens and private woodland beyond. An exceptionally well-proportioned room, with a stone fireplace which is home to a living flame gas fire.
The living kitchen has a window overlooking the front garden and a door to the side aspect. Presented with a range of furniture, with a corian work surface which incorporates a drainer and a one and a half bowl sink unit. A complement of appliances includes a Bosch oven and grill with a convection steamer and a cupboard for a microwave. There is also an integral dishwasher and a fridge.
An internal hall off the dining room has a staircase to the first-floor level with storage beneath, gains access to three ground floor bedrooms and the family bathroom.
All the ground floor bedrooms offer double proportions, the front facing room enjoying a double aspect position, with bedroom furniture incorporating full height wardrobes, bedside cabinets, drawer units and a dresser. Access is gained to an en-suite presenting a three-piece suite comprising a low flush W.C, a step-in corner shower and a wash hand basin with vanity cupboards beneath. The room has full tiling to the walls and floor and an opaque window.
The two remaining ground floor double rooms, each have windows overlooking the gardens, both benefitting from fitted wardrobes and a sink unit with drawers beneath. The family bathroom is presented with a panelled bath with a shower over, a low flush W.C and a wash hand basin. The room has full tiling to the walls and a window to the rear aspect.
First Floor
The landing has a window overlooking the Cul-de-sac, gains access to the fourth bedroom which is currently used as a home office, has windows to front and rear aspects, a useful airing cupboard and gives access through to the roof space which offers substantial storage and has power and lighting. The fifth bedroom has a window commanding a delightful view over the garden.
Externally
The property occupies a prime position on a tree-lined Cul-de-sac of individual homes. Wrought Iron gates open to a block paved driveway which extends to a parking area. The front garden is laid to lawn with established hedged borders and accompanying flower beds. To the immediate rear aspect of the property is a terraced seating area with steps up to the garden which offers a generous lawn with well-established established shaped borders with a variation of colour, all of which is set within a tree lined and hedged border. Beyond the garden is a protected woodland, with scenic nature walks, the grounds extending to approximately 1.2 acres.
Detached Double Garage
A brick built detached double garage, with power, lighting and an electronically operated roller entrance door.
Additional Information
A Freehold property with mains gas, water, electricity and drainage. Council Tax Band - G. EPC Rating – E. Fixtures and fittings by separate negotiation.
1967 & MISDESCRIPTION ACT 1991 - When instructed to market this property every effort was made by visual inspection and from information supplied by the vendor to provide these details which are for description purposes only. Certain information was not verified, and we advise that the details are checked to your personal satisfaction. In particular, none of the services or fittings and equipment have been tested nor have any boundaries been confirmed with the registered deed plans. Fine & Country or any persons in their employment cannot give any representations of warranty whatsoever in relation to this property and we would ask prospective purchasers to bear this in mind when formulating their offer. We advise purchasers to have these areas checked by their own surveyor, solicitor and tradesman. Fine & Country accept no responsibility for errors or omissions. These particulars do not form the basis of any contract nor constitute any part of an offer of a contract.
Directions
From Ecclesall Road South turn left onto Millhouses Lane and then left before Silverdale Road continuing on Millhouses Lane. Towards the bottom of the road turn right into Grange Cliffe Close.
Features:
- Garden Encerrada en privado dentro de terrenos meticulosamente ajardinados que abarcan aproximadamente 1,2 acres, esta cautivadora casa de 5 dormitorios irradia tranquilidad y encanto. Con jardines orientados al suroeste y un bosque privado aislado, ocupa una posición privilegiada al suroeste del centro de la ciudad, disfrutando de un tranquilo callejón sin salida en uno de los lugares más estimados de la zona.
Diseñada para acoger la luz natural, la casa ofrece un amplio refugio para la vida familiar, donde cada habitación ofrece vistas cautivadoras sobre los jardines. La planta baja cuenta con una acogedora cocina de desayuno, un generoso salón, un comedor de planta abierta y tres dormitorios complementados con dos baños. La primera planta revela un dormitorio doble de generosas proporciones, un dormitorio individual y espacio de almacenamiento. La casa se encuentra en el centro de los jardines principales, un generoso césped en la parte delantera que ofrece un acceso impresionante, se proporciona estacionamiento para varios vehículos, además de un garaje doble independiente. Los jardines en la parte trasera disfrutan de un aspecto orientado al suroeste que da al bosque privado que actúa como una frontera protectora y ofrece un pintoresco sendero natural.
Con una ubicación ventajosa, la propiedad une a la perfección las comodidades urbanas del centro de la ciudad con los impresionantes paisajes del Parque Nacional Peak District, ofreciendo a los residentes lo mejor de ambos mundos. En las proximidades se encuentra una gran variedad de servicios esenciales, que incluyen escuelas de renombre, hospitales y una gran cantidad de tiendas y restaurantes.
La parcela expansiva presenta infinitas posibilidades, invitando a la posibilidad de ampliación o a la creación de una residencia a medida de grandes proporciones, sujeta a la obtención de los permisos de planificación necesarios. Aquí, en medio de los idílicos alrededores de una de las posiciones más codiciadas de la zona, se encuentra la oportunidad de crear una casa verdaderamente excepcional envuelta por generosos jardines.
Planta baja
Una puerta de entrada de doble acristalamiento se abre al porche de recepción inicial, que accede a través del lavadero, muebles con encimera que incorporan un mueble de fregadero. Esta habitación tiene espacio para una nevera, un congelador y una fontanería para una lavadora automática, lo que garantiza que todas las instalaciones de lavado se mantengan separadas de la cocina.
Desde el porche de recepción, las puertas francesas internas acceden a un comedor, que ofrece una impresionante introducción a la casa, un vistazo a través de ventanas de altura completa hacia la parte trasera de la propiedad, vistas a los jardines, con un encantador telón de fondo boscoso. Una amplia sala de planta abierta ubicada junto a la cocina de desayuno, que también conduce al salón.
El salón tiene ventanas a tres aspectos, disfrutando de excelentes niveles de luz natural y vistas sobre diferentes aspectos del jardín, el ventanal trasero ofrece una maravillosa vista sobre el aspecto principal de los jardines y el bosque privado más allá. Una habitación excepcionalmente bien proporcionada, con una chimenea de piedra que alberga un fuego de gas de llama viva.
La cocina tiene una ventana que da al jardín delantero y una puerta lateral. Se presenta con una gama de muebles, con una encimera de corian que incorpora un escurridor y un mueble fregadero de un seno y medio. Un complemento de electrodomésticos incluye un horno Bosch y una parrilla con vaporizador de convección y un armario para microondas. También hay un lavavajillas integrado y una nevera.
Un pasillo interno del comedor tiene una escalera al nivel del primer piso con almacenamiento debajo, accede a tres dormitorios de la planta baja y al baño familiar.
Todos los dormitorios de la planta baja ofrecen proporciones dobles, la habitación frontal disfruta de una posición de doble aspecto, con muebles de dormitorio que incorporan armarios de altura completa, mesitas de noche, cajoneras y una cómoda. Se accede a un cuarto de baño que presenta una suite de tres piezas que consta de un inodoro de descarga baja, una ducha de esquina y un lavabo con armarios de tocador debajo. La habitación tiene azulejos completos en las paredes y el suelo y una ventana opaca.
Las dos habitaciones dobles restantes de la planta baja, cada una con ventanas con vistas a los jardines, ambas se benefician de armarios empotrados y un lavabo con cajones debajo. El cuarto de baño familiar se presenta con una bañera panelada con ducha, un inodoro de descarga baja y un lavabo. La habitación tiene azulejos completos en las paredes y una ventana en la parte trasera.
Planta baja
El rellano tiene una ventana con vistas al callejón sin salida, accede al cuarto dormitorio que actualmente se utiliza como oficina en casa, tiene ventanas a la parte delantera y trasera, un útil armario de ventilación y da acceso al espacio de la azotea que ofrece un almacenamiento sustancial y tiene electricidad e iluminación. El quinto dormitorio tiene una ventana que domina una hermosa vista sobre el jardín.
Externamente
La propiedad ocupa una posición privilegiada en un callejón sin salida arbolado de casas individuales. Las puertas de hierro forjado se abren a un camino pavimentado de bloques que se extiende a un área de estacionamiento. El jardín delantero está cubierto de césped con bordes setos establecidos y macizos de flores que lo acompañan. En la parte trasera inmediata de la propiedad hay una zona de estar en terrazas con escalones que suben al jardín que ofrece un generoso césped con bordes bien establecidos con una variación de color, todo lo cual se encuentra dentro de un borde arbolado y cercado. Más allá del jardín hay un bosque protegido, con paseos panorámicos por la naturaleza, los terrenos se extienden a aproximadamente 1,2 acres.
Garaje doble independiente
Un garaje doble independiente construido en ladrillo, con electricidad, iluminación y una puerta de entrada enrollable operada electrónicamente.
Información adicional
Una propiedad de dominio absoluto con gas, agua, electricidad y desagüe de red. Banda de impuestos municipales - G. Calificación EPC - E. Accesorios y accesorios por negociación separada.
1967 & LEY DE DESCRIPCIÓN ERRÓNEA 1991 - Cuando se le indicó que comercializara esta propiedad, se hizo todo lo posible mediante una inspección visual y de la información proporcionada por el vendedor para proporcionar estos detalles, que son solo para fines de descripción. Cierta información no fue verificada, y le aconsejamos que los detalles se verifiquen a su satisfacción personal. En particular, no se ha probado ninguno de los servicios o accesorios y equipos ni se han confirmado límites con los planos de escritura registrados. Fine & Country o cualquier persona en su empleo no puede dar ninguna declaración de garantía en relación con esta propiedad y pedimos a los posibles compradores que tengan esto en cuenta al formular su oferta. Aconsejamos a los compradores que hagan que estas áreas sean revisadas por su propio topógrafo, abogado y comerciante. Fine & Country no acepta ninguna responsabilidad por errores u omisiones. Estos datos no constituyen la base de ningún contrato ni forman parte de una oferta de contrato.
Indicaciones
Desde el sur del camino de Ecclesall, gire a la izquierda en Millhouses Lane y luego a la izquierda antes de Silverdale Road, continuando en Millhouses Lane. Hacia el final de la carretera, gire a la derecha en Grange Cliffe Close.
Features:
- Garden Privat umzäunt auf einem sorgfältig angelegten Grundstück von ca. 1,2 Hektar, strahlt dieses fesselnde Haus mit 5 Schlafzimmern Ruhe und Charme aus. Mit nach Südwesten ausgerichteten Gärten und einem abgeschiedenen privaten Waldstück befindet es sich in einer privilegierten Lage südwestlich des Stadtzentrums und genießt eine ruhige Sackgasse in einer der angesehensten Lagen der Gegend.
Das Haus ist so gestaltet, dass es natürliches Licht einfängt, und bietet eine geräumige Oase für das Familienleben, in der jeder Raum einen faszinierenden Blick auf die angelegten Gärten bietet. Im Erdgeschoss befinden sich eine einladende Frühstücksküche, ein großzügiges Wohnzimmer, ein offenes Esszimmer und drei Schlafzimmer, die durch zwei Badezimmer ergänzt werden. Im ersten Obergeschoss befinden sich ein großzügig geschnittenes Schlafzimmer mit Doppelbett, ein Einzelzimmer und Stauraum. Das Haus liegt zentral zu den Hauptgärten, eine großzügige Rasenfläche an der Vorderseite bietet einen beeindruckenden Ansatz, Parkplätze für mehrere Fahrzeuge sowie eine freistehende Doppelgarage. Die Gärten auf der Rückseite sind nach Südwesten ausgerichtet und schließen an den privaten Wald an, der als Schutzgrenze dient und einen malerischen Naturpfad bietet.
Das Anwesen ist vorteilhaft gelegen und verbindet nahtlos die städtischen Annehmlichkeiten des Stadtzentrums mit den atemberaubenden Landschaften des Peak District National Park und bietet den Bewohnern das Beste aus beiden Welten. In unmittelbarer Nähe befinden sich eine Reihe von wichtigen Annehmlichkeiten, darunter renommierte Schulen, Krankenhäuser und eine Fülle von Geschäften und Restaurants.
Das weitläufige Grundstück bietet unendliche Möglichkeiten und lädt zum Ausbau oder zur Schaffung einer maßgeschneiderten Residenz von großen Ausmaßen ein, vorbehaltlich der Einholung der erforderlichen Baugenehmigungen. Hier, inmitten der idyllischen Umgebung einer der begehrtesten Positionen der Gegend, bietet sich die Möglichkeit, ein wirklich außergewöhnliches Zuhause zu schaffen, das von einem großzügigen Grundstück umgeben ist.
Erdgeschoß
Eine doppelt verglaste Eingangstür öffnet sich in die Eingangshalle, die Zugang zum Hauswirtschaftsraum bietet, Möbel mit einer Arbeitsfläche mit Spüle. Dieser Raum bietet Platz für einen Kühlschrank mit Gefrierfach und Sanitäranlagen für eine automatische Waschmaschine, um sicherzustellen, dass alle Waschgelegenheiten von der Küche getrennt sind.
Von der Empfangsveranda aus haben interne Fenstertüren Zugang zu einem Speisesaal, der eine beeindruckende Einführung in das Haus bietet, einen Blick durch raumhohe Fenster auf die Rückseite des Anwesens und einen Blick auf angelegte Gärten mit einer reizvollen Waldkulisse. Ein geräumiger, offener Raum, der sich neben der Frühstücksküche befindet und auch zur Lounge führt.
Das Wohnzimmer verfügt über Fenster zu drei Aspekten und bietet ein hervorragendes Maß an natürlichem Licht und Blick auf verschiedene Aspekte des Gartens, wobei das hintere Panoramafenster einen wunderbaren Blick auf den Hauptaspekt der Gärten und den dahinter liegenden privaten Wald bietet. Ein außergewöhnlich gut proportionierter Raum mit einem Steinkamin, in dem sich ein Gasfeuer mit lebendiger Flamme befindet.
Die Wohnküche hat ein Fenster mit Blick auf den Vorgarten und eine Tür zur Seite. Präsentiert mit einer Reihe von Möbeln, mit einer Arbeitsfläche aus Corian, die eine Abtropffläche und eine Spüle mit eineinhalb Becken enthält. Zu den Geräten gehören ein Backofen und ein Grill von Bosch mit Heißluftdämpfer sowie ein Schrank für die Mikrowelle. Ein integrierter Geschirrspüler und ein Kühlschrank sind ebenfalls vorhanden.
Ein interner Flur neben dem Esszimmer verfügt über eine Treppe in den ersten Stock mit Stauraum darunter, von wo aus Sie Zugang zu drei Schlafzimmern im Erdgeschoss und dem Familienbad haben.
Alle Schlafzimmer im Erdgeschoss bieten doppelte Proportionen, wobei das nach vorne gerichtete Zimmer eine doppelte Position genießt, mit Schlafzimmermöbeln mit hohen Kleiderschränken, Nachtschränken, Schubladen und einer Kommode. Der Zugang zu einem eigenen Bad besteht aus einer dreiteiligen Suite, die aus einem WC mit niedriger Spülung, einer ebenerdigen Eckdusche und einem Waschbecken mit darunter liegenden Waschtischschränken besteht. Das Zimmer ist an den Wänden und am Boden komplett gefliest und verfügt über ein undurchsichtiges Fenster.
Die beiden verbleibenden Doppelzimmer im Erdgeschoss verfügen jeweils über Fenster mit Blick auf den Garten, beide verfügen über Einbauschränke und ein Waschbecken mit Schubladen darunter. Das Familienbadezimmer verfügt über eine getäfelte Badewanne mit Dusche, ein WC mit niedriger Spülung und ein Waschbecken. Der Raum ist an den Wänden komplett gefliest und hat ein Fenster auf der Rückseite.
Erster Stock
Der Treppenabsatz verfügt über ein Fenster mit Blick auf die Sackgasse, bietet Zugang zum vierten Schlafzimmer, das derzeit als Heimbüro genutzt wird, hat Fenster zur Vorder- und Rückseite, einen nützlichen Lüftungsschrank und bietet Zugang zum Dachraum, der viel Stauraum bietet und über Strom und Beleuchtung verfügt. Das fünfte Schlafzimmer verfügt über ein Fenster, das einen herrlichen Blick auf den Garten bietet.
Äußerlich
Das Anwesen befindet sich in bester Lage in einer von Bäumen gesäumten Sackgasse mit Einfamilienhäusern. Schmiedeeiserne Tore öffnen sich zu einer gepflasterten Einfahrt, die sich bis zu einem Parkplatz erstreckt. Der Vorgarten ist auf Rasen mit angelegten Heckenrabatten und begleitenden Blumenbeeten angelegt. Auf der unmittelbaren Rückseite des Anwesens befindet sich ein terrassenförmiger Sitzbereich mit Stufen zum Garten, der eine großzügige Rasenfläche mit gut etablierten geformten Rändern mit einer Farbvariation bietet, die alle in einem von Bäumen gesäumten und von Hecken umgebenen Beet liegen. Hinter dem Garten befindet sich ein geschützter Wald mit malerischen Naturwanderungen, dessen Gelände sich auf etwa 1,2 Hektar erstreckt.
Freistehende Doppelgarage
Eine aus Ziegeln gebaute, freistehende Doppelgarage mit Strom, Beleuchtung und einer elektronisch betriebenen Rolltor.
Zusatzinformation
Ein Eigentumsgrundstück mit Gas-, Wasser-, Strom- und Abwasseranschluss. Steuerklasse des Rates – G. EPC-Einstufung – E. Einrichtungsgegenstände und Einrichtungsgegenstände nach gesonderter Verhandlung.
1967 & FALSCH BESCHREIBUNG GESETZ 1991 - Als wir angewiesen wurden, diese Immobilie zu vermarkten, wurden alle Anstrengungen unternommen, um diese Details, die nur zu Beschreibungszwecken dienen, durch visuelle Inspektion und aufgrund der vom Verkäufer bereitgestellten Informationen bereitzustellen. Bestimmte Informationen wurden nicht überprüft, und wir empfehlen Ihnen, die Details zu Ihrer persönlichen Zufriedenheit zu überprüfen. Insbesondere wurden weder die Dienstleistungen noch die Ausstattungen und Geräte geprüft oder Grenzen mit den eingetragenen Urkundenplänen bestätigt. Fine & Country oder andere Personen in ihrem Arbeitsverhältnis können keinerlei Garantien in Bezug auf diese Immobilie abgeben und wir bitten potenzielle Käufer, dies bei der Formulierung ihres Angebots zu berücksichtigen. Wir empfehlen Käufern, diese Bereiche von einem eigenen Gutachter, Rechtsanwalt und Handwerker überprüfen zu lassen. Fine & Country übernimmt keine Verantwortung für Fehler oder Auslassungen. Diese Angaben bilden weder die Grundlage eines Vertrages noch stellen sie einen Bestandteil eines Vertragsangebots dar.
Wegbeschreibungen
Von der Ecclesall Road South biegen Sie links auf die Millhouses Lane und dann links ab, bevor die Silverdale Road auf der Millhouses Lane weiterfährt. Am Ende der Straße biegen Sie rechts in die Grange Cliffe Close ab.
Features:
- Garden