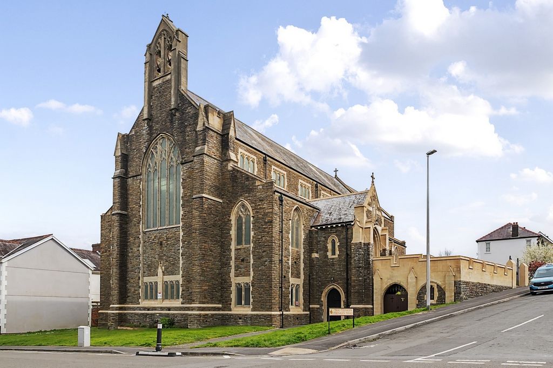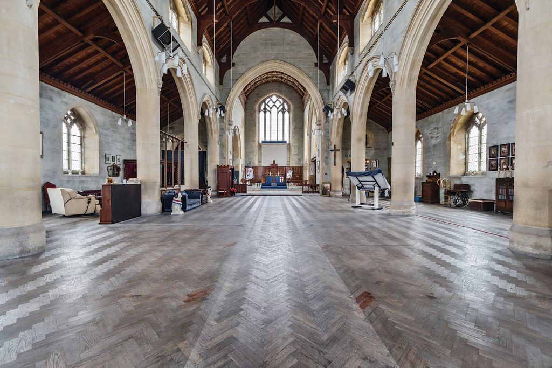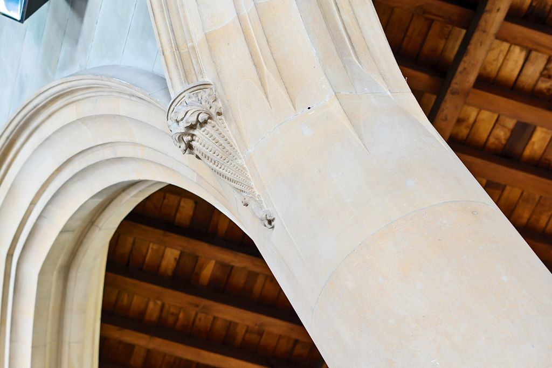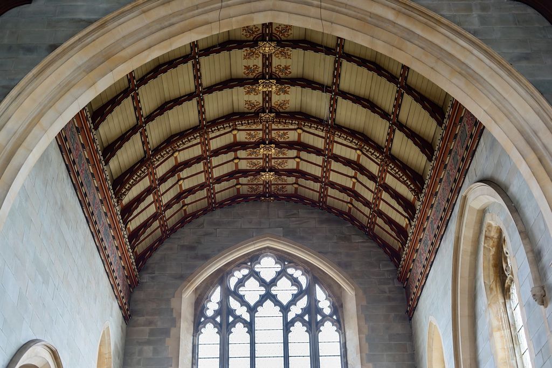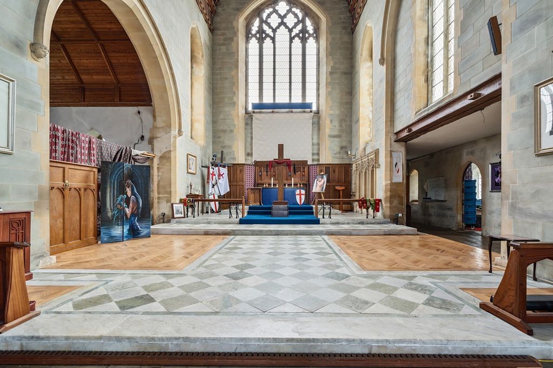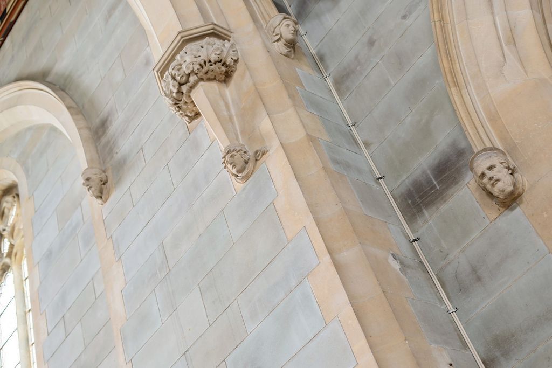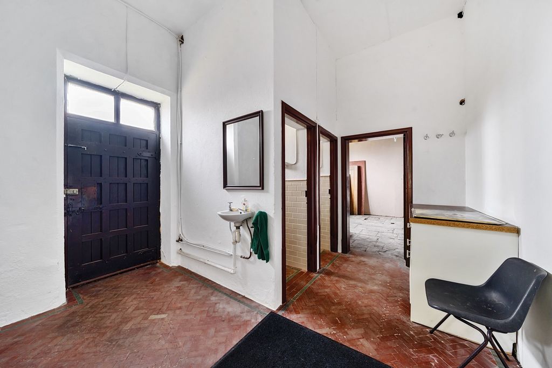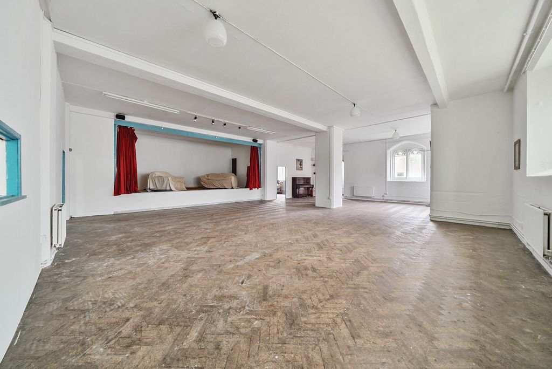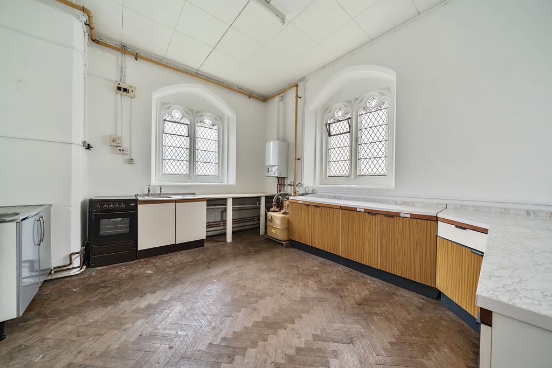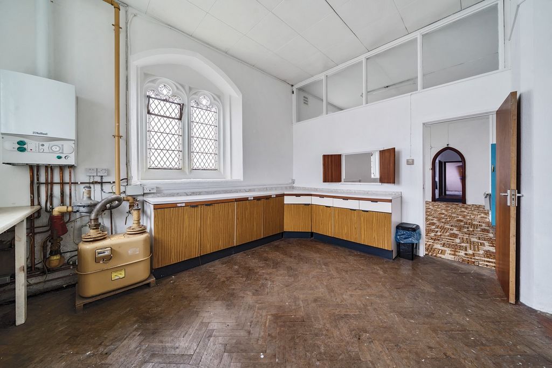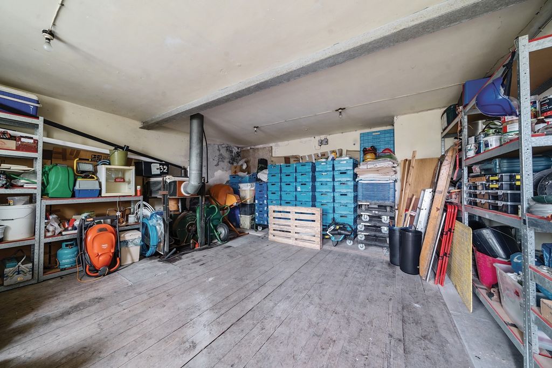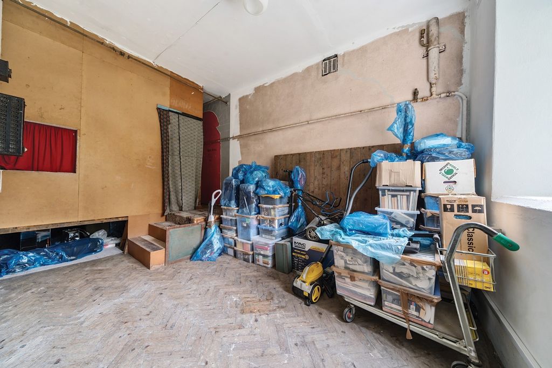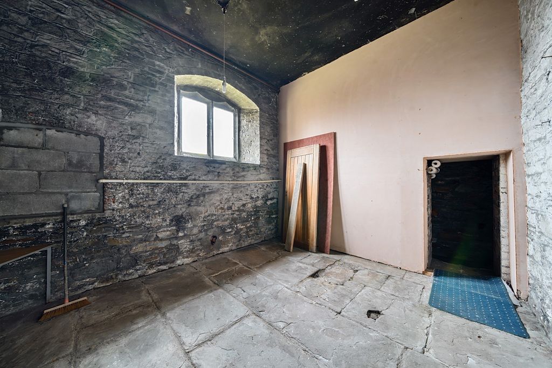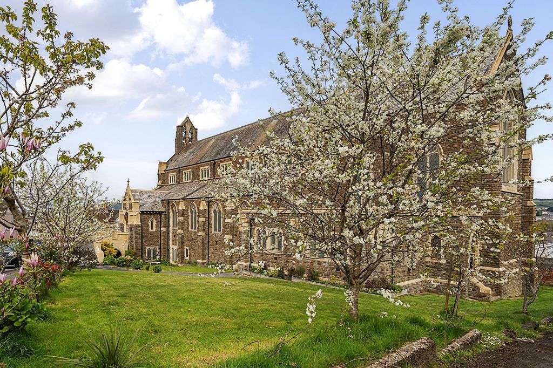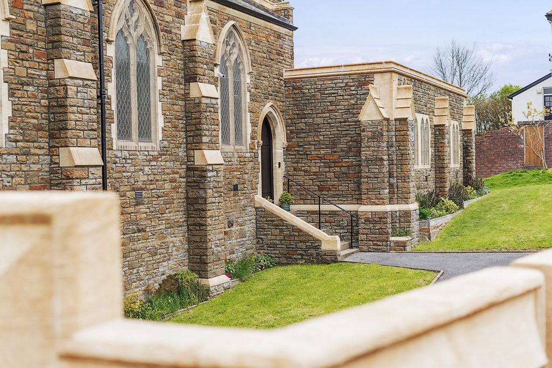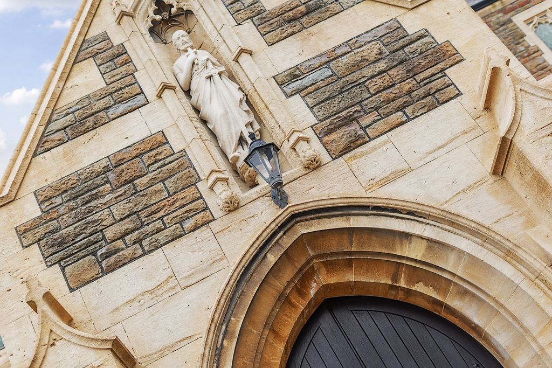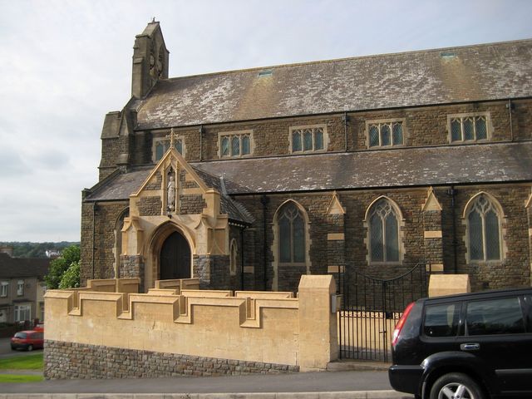BILDERNA LADDAS...
Hus & enfamiljshus for sale in Llanelli
4 416 356 SEK
Hus & Enfamiljshus (Till salu)
Referens:
EDEN-T96953560
/ 96953560
Welcome to this former Church of Wales property, A beautiful Grade II Listed property in the heart of Llanelli, offering a blank canvas for someone’s vision. This substantial building, steeped in character, is ready for transformation into an incredible residence or commercial venture, subject to planning. With its beautiful architecture, and presence this building has countless stories to tell. This property is a rare and unique opportunity waiting to be seized. Designed by architect, Colonel E. M. Bruce Vaughan and completed between 1911 and 1915 is a striking example of Gothic Revival architecture. With its intricate stonework and detail the building stands as a testament to the Edwardian era’s fascination with medieval design. Its prominent location in the heart of Llanelli underscores its importance as a focal point for the community. The buildings history is intertwined with the growth of Llanelli as an industrial town during the 20th century. As the population expanded due to the booming coal and tinplate industries, the need for a larger Space for people to congregate became evident. The building was commissioned to meet this demand, becoming a symbol of civic pride. Throughout its existence, The Property has weathered periods of prosperity and hardship, reflecting the ebb and flow of the town’s fortunes. Over time, the Property has undergone renovations and preservation efforts to ensure its continued standing as an architectural gem and a cherished landmark in towns urban landscape. Step Inside… A Property that will both Inspire and Delight you The Building is detached and designed over 2 floors. Set on approximately 0.40 hectares of land. the building stands at more than 80ft in height. The Property is divided into two floors. With the Top floor having four access points and the lower 2 access points. The ground floor, originally constructed to accommodate 300 people, served as the initial building. However, on the first day of opening, the overwhelming response from the community necessitated expansion. Consequently, permission was granted to build the first floor, increasing the seating capacity to accommodate an additional 700 individuals. First Floor Approaching the building from the street, a castleated Bath stone walkway leads up to the Main double door entry, Crossing over an arched walkway below, resplendent with faux gates and portcullis. The First-floor space is dual height, being singular height on either side, and full height through the centre of the building. The main room at the property is a sight to behold. The vast space is laid with pitch pine parquet flooring and its interior features smooth Green/grey Ashlar walls accentuated by Bath stone Dressings and adornments. Natural light floods the space through the 5 windows on either side of the room and a further 6 each side above, Grand windows at both the East and West end, create a luminous ambiance. The main space is crowned with a magnificent, vaulted hammer beam ceiling, reminiscent of the design found in Westminster Abbey, and a slightly smaller and even more intricate ceiling design sits atop the Eastern end and is a copy of a 14th century ceiling. Six large arches stand on either side along the length of the building, crafted from dressed Bath Stone, thy converge to form one of the rooms main focal points, each column topped with carved aces, flora or animals, showcasing the extraordinary architecture and attention to detail. Though the baptismal font, once a centrepiece of the property, has been removed its base still remains. A double stepped area of marble and Parquet flooring Is another impressive feature. Additionally, three versatile spaces branch off from this area. One of these spaces formerly housed the massive organ, while another served as the location for Clerical duties and the other as a changing and storage area. These adaptable rooms present endless possibilities for customisation and utilisation. A spiral stairway leads down to the exterior, offering convenient access to the outdoors. Ground Floor The ground floor offers additional versatile spaces, including an entry foyer, large open area with original parquet flooring, an array of windows. There is currently a stage with an adjacent room for storage and backstage access walkway. A Large basic kitchen area has two stainless steel sinks and dual aspect windows. In addition, on this floor you also have another generous room, Toilet and a shower room. Another spacious area was once the boiler room, there is also a separate large workshop/storage room which once house an organ pump, which is accessed externally. Thick cavity walls with vents ensure proper airflow, preventing dampness and making this space suitable for installing underfloor heating systems, additional electrical installations, or any other desired features. Step Outside… Externally, the church is bordered by well-maintained lawn areas offering ample space for customisation to suit the needs and desires of the property. Discreet and manageable garden beds, and a half dozen Cherry, Pear and Plum Trees round off the picture. Local Area Easy Access to the M4 and Train lines Llanelli, nestled in the scenic Welsh countryside, offers a wealth of amenities and attractions for residents and visitors alike. The town boasts a vibrant shopping scene, with a range of local shops, boutiques, and markets to explore. Dining options abound, from cosy cafes serving up Welsh specialties to international cuisine restaurants. For outdoor enthusiasts, the nearby coastline provides opportunities for leisurely walks along sandy beaches or exhilarating water sports activities. Families can enjoy days out at local attractions such as the National Wetland Centre Wales, offering interactive exhibits and wildlife encounters, or the Llanelli Leisure Centre, featuring swimming pools, fitness facilities, and children’s play areas. With its blend of natural beauty and urban convenience, Llanelli offers something for everyone to enjoy. Carmarthenshire is host to many attractions including an array of castles, with Wales in general often referred to as “the castle capital of the world”. With many of the castles in particularly good order, offering guided tours so that you can immerse yourself in the history, legends and myths. The National Botanical Gardens offer exotic plants from around the world, with lakes, woodland and children’s farm and play area for a family friendly day out. With the Millennium coastal path offering miles of traffic free cycle paths and walkways, with Pembrey Country park en-route offering everything from dry ski slopes to pine forests with adventure playground and acres of natural parkland to enjoy. Ashburnham golf course is one of the finest Championship Links courses in Britain and currently ranked 6th best course in Wales. Wildfowl and wetlands centre in Penclacwydd. Boating enthusiasts catered for at Ferryside or the nearby marina at Burry Port. Racecourse at Ffos Las, racetrack and Pembrey motor sports and Pembrey airport. Auctioneer Comments This property is for sale by Modern Method of Auction allowing the buyer and seller to complete within a 56 Day Reservation Period. Interested parties’ personal data will be shared with the Auctioneer (iamsold Ltd). If considering a mortgage, inspect and consider the property carefully with your lender before bidding. A Buyer Information Pack is provided, which you must view before bidding. The buyer will pay £300 inc VAT for this pack. The buyer signs a Reservation Agreement and makes payment of a Non-Refundable Reservation Fee of 4.5% of the purchase price inc VAT, subject to a minimum of £6,600 inc VAT. This Fee is paid to reserve the property to the buyer during the Reservation Period and is paid in addition to the purchase price. The Fee is considered within calculations for stamp duty. Services may be recommended by the Agent/Auctioneer in which they will receive payment from the service provider if the service is taken. Payment varies but will be no more than £450. These services are optional. Additional Property Information Grade II Listed Freehold Commercial Gas/Electric Mains Water Mains Drainage Ultrafast Broadband Available EE, Three, O2 & Vodafone Coverage Restrictions apply, refer to legal pack
Visa fler
Visa färre
Welcome to this former Church of Wales property, A beautiful Grade II Listed property in the heart of Llanelli, offering a blank canvas for someone’s vision. This substantial building, steeped in character, is ready for transformation into an incredible residence or commercial venture, subject to planning. With its beautiful architecture, and presence this building has countless stories to tell. This property is a rare and unique opportunity waiting to be seized. Designed by architect, Colonel E. M. Bruce Vaughan and completed between 1911 and 1915 is a striking example of Gothic Revival architecture. With its intricate stonework and detail the building stands as a testament to the Edwardian era’s fascination with medieval design. Its prominent location in the heart of Llanelli underscores its importance as a focal point for the community. The buildings history is intertwined with the growth of Llanelli as an industrial town during the 20th century. As the population expanded due to the booming coal and tinplate industries, the need for a larger Space for people to congregate became evident. The building was commissioned to meet this demand, becoming a symbol of civic pride. Throughout its existence, The Property has weathered periods of prosperity and hardship, reflecting the ebb and flow of the town’s fortunes. Over time, the Property has undergone renovations and preservation efforts to ensure its continued standing as an architectural gem and a cherished landmark in towns urban landscape. Step Inside… A Property that will both Inspire and Delight you The Building is detached and designed over 2 floors. Set on approximately 0.40 hectares of land. the building stands at more than 80ft in height. The Property is divided into two floors. With the Top floor having four access points and the lower 2 access points. The ground floor, originally constructed to accommodate 300 people, served as the initial building. However, on the first day of opening, the overwhelming response from the community necessitated expansion. Consequently, permission was granted to build the first floor, increasing the seating capacity to accommodate an additional 700 individuals. First Floor Approaching the building from the street, a castleated Bath stone walkway leads up to the Main double door entry, Crossing over an arched walkway below, resplendent with faux gates and portcullis. The First-floor space is dual height, being singular height on either side, and full height through the centre of the building. The main room at the property is a sight to behold. The vast space is laid with pitch pine parquet flooring and its interior features smooth Green/grey Ashlar walls accentuated by Bath stone Dressings and adornments. Natural light floods the space through the 5 windows on either side of the room and a further 6 each side above, Grand windows at both the East and West end, create a luminous ambiance. The main space is crowned with a magnificent, vaulted hammer beam ceiling, reminiscent of the design found in Westminster Abbey, and a slightly smaller and even more intricate ceiling design sits atop the Eastern end and is a copy of a 14th century ceiling. Six large arches stand on either side along the length of the building, crafted from dressed Bath Stone, thy converge to form one of the rooms main focal points, each column topped with carved aces, flora or animals, showcasing the extraordinary architecture and attention to detail. Though the baptismal font, once a centrepiece of the property, has been removed its base still remains. A double stepped area of marble and Parquet flooring Is another impressive feature. Additionally, three versatile spaces branch off from this area. One of these spaces formerly housed the massive organ, while another served as the location for Clerical duties and the other as a changing and storage area. These adaptable rooms present endless possibilities for customisation and utilisation. A spiral stairway leads down to the exterior, offering convenient access to the outdoors. Ground Floor The ground floor offers additional versatile spaces, including an entry foyer, large open area with original parquet flooring, an array of windows. There is currently a stage with an adjacent room for storage and backstage access walkway. A Large basic kitchen area has two stainless steel sinks and dual aspect windows. In addition, on this floor you also have another generous room, Toilet and a shower room. Another spacious area was once the boiler room, there is also a separate large workshop/storage room which once house an organ pump, which is accessed externally. Thick cavity walls with vents ensure proper airflow, preventing dampness and making this space suitable for installing underfloor heating systems, additional electrical installations, or any other desired features. Step Outside… Externally, the church is bordered by well-maintained lawn areas offering ample space for customisation to suit the needs and desires of the property. Discreet and manageable garden beds, and a half dozen Cherry, Pear and Plum Trees round off the picture. Local Area Easy Access to the M4 and Train lines Llanelli, nestled in the scenic Welsh countryside, offers a wealth of amenities and attractions for residents and visitors alike. The town boasts a vibrant shopping scene, with a range of local shops, boutiques, and markets to explore. Dining options abound, from cosy cafes serving up Welsh specialties to international cuisine restaurants. For outdoor enthusiasts, the nearby coastline provides opportunities for leisurely walks along sandy beaches or exhilarating water sports activities. Families can enjoy days out at local attractions such as the National Wetland Centre Wales, offering interactive exhibits and wildlife encounters, or the Llanelli Leisure Centre, featuring swimming pools, fitness facilities, and children’s play areas. With its blend of natural beauty and urban convenience, Llanelli offers something for everyone to enjoy. Carmarthenshire is host to many attractions including an array of castles, with Wales in general often referred to as “the castle capital of the world”. With many of the castles in particularly good order, offering guided tours so that you can immerse yourself in the history, legends and myths. The National Botanical Gardens offer exotic plants from around the world, with lakes, woodland and children’s farm and play area for a family friendly day out. With the Millennium coastal path offering miles of traffic free cycle paths and walkways, with Pembrey Country park en-route offering everything from dry ski slopes to pine forests with adventure playground and acres of natural parkland to enjoy. Ashburnham golf course is one of the finest Championship Links courses in Britain and currently ranked 6th best course in Wales. Wildfowl and wetlands centre in Penclacwydd. Boating enthusiasts catered for at Ferryside or the nearby marina at Burry Port. Racecourse at Ffos Las, racetrack and Pembrey motor sports and Pembrey airport. Auctioneer Comments This property is for sale by Modern Method of Auction allowing the buyer and seller to complete within a 56 Day Reservation Period. Interested parties’ personal data will be shared with the Auctioneer (iamsold Ltd). If considering a mortgage, inspect and consider the property carefully with your lender before bidding. A Buyer Information Pack is provided, which you must view before bidding. The buyer will pay £300 inc VAT for this pack. The buyer signs a Reservation Agreement and makes payment of a Non-Refundable Reservation Fee of 4.5% of the purchase price inc VAT, subject to a minimum of £6,600 inc VAT. This Fee is paid to reserve the property to the buyer during the Reservation Period and is paid in addition to the purchase price. The Fee is considered within calculations for stamp duty. Services may be recommended by the Agent/Auctioneer in which they will receive payment from the service provider if the service is taken. Payment varies but will be no more than £450. These services are optional. Additional Property Information Grade II Listed Freehold Commercial Gas/Electric Mains Water Mains Drainage Ultrafast Broadband Available EE, Three, O2 & Vodafone Coverage Restrictions apply, refer to legal pack
Vitajte v tejto bývalej nehnuteľnosti cirkvi vo Walese, krásnej nehnuteľnosti triedy II v srdci Llanelli, ktorá ponúka prázdne plátno pre niekoho víziu. Táto významná budova, ponorená do charakteru, je pripravená na transformáciu na neuveriteľnú rezidenciu alebo komerčný podnik, ktorý podlieha plánovaniu. Vďaka svojej krásnej architektúre a prítomnosti má táto budova nespočetné množstvo príbehov. Táto nehnuteľnosť je vzácnou a jedinečnou príležitosťou, ktorá čaká na zabavenie. Navrhol ho architekt plukovník E. M. Bruce Vaughan a dokončil ho v rokoch 1911 až 1915 a je pozoruhodným príkladom gotickej architektúry. Vďaka svojej zložitej kamenárskej práci a detailom je budova dôkazom fascinácie edwardiánskej éry stredovekým dizajnom. Jeho prominentná poloha v srdci Llanelli podčiarkuje jeho dôležitosť ako ústredného bodu pre komunitu. História budov je prepojená s rastom Llanelli ako priemyselného mesta počas 20. storočia. Ako sa populácia rozširovala v dôsledku prosperujúceho uhoľného priemyslu a priemyslu cínovaných plechov, potreba väčšieho priestoru pre zhromažďovanie ľudí sa stala zrejmou. Budova bola uvedená do prevádzky, aby splnila tento dopyt a stala sa symbolom občianskej hrdosti. Počas svojej existencie majetok prečkal obdobia prosperity a ťažkostí, čo odráža odliv a tok majetku mesta. V priebehu času prešla nehnuteľnosť rekonštrukciou a úsilím o zachovanie, aby sa zabezpečilo jej trvalé postavenie architektonického skvostu a vzácnej pamiatky v mestskej krajine. Vstúpte dovnútra... Nehnuteľnosť, ktorá vás bude inšpirovať aj potešiť Budova je samostatná a navrhnutá na 2 poschodiach. Nachádza sa na približne 0,40 hektári pôdy. Budova stojí na výške viac ako 80 stôp. Objekt je rozdelený na dve podlažia. S najvyšším poschodím so štyrmi prístupovými bodmi a dolnými 2 prístupovými bodmi. Prízemie, pôvodne postavené pre 300 ľudí, slúžilo ako počiatočná budova. V prvý deň otvorenia si však drvivá odozva komunity vyžiadala expanziu. V dôsledku toho bolo udelené povolenie na výstavbu prvého poschodia, čím sa zvýšila kapacita miest na sedenie pre ďalších 700 osôb. Prvé poschodie K budove z ulice vedie hradný kúpeľný kamenný chodník k hlavnému dvojitému vchodu, ktorý prechádza cez klenutý chodník nižšie, žiariaci umelými bránami a portcullis. Priestor prvého poschodia je dvojitá výška, má jedinečnú výšku na oboch stranách a plnú výšku cez stred budovy. Hlavná miestnosť v objekte je pohľadom. Obrovský priestor je položený smolnou borovicovou parketovou podlahou a jeho interiér má hladké zelené / sivé steny Ashlar zvýraznené kúpeľňovými kamennými obväzmi a ozdobami. Prirodzené svetlo zaplavuje priestor cez 5 okien na oboch stranách miestnosti a ďalších 6 na každej strane vyššie, veľké okná na východnom aj západnom konci vytvárajú svetelnú atmosféru. Hlavný priestor je korunovaný nádherným, klenutým kladivovým trámovým stropom, ktorý pripomína dizajn nachádzajúci sa vo Westminsterskom opátstve, a o niečo menší a ešte zložitejší stropný dizajn sedí na vrchole východného konca a je kópiou stropu zo 14. storočia. Šesť veľkých oblúkov stojí na oboch stranách po celej dĺžke budovy, vytvorených z oblečeného kúpeľného kameňa, ktorý sa zbieha a vytvára jeden z hlavných ohniskových bodov miestností, pričom každý stĺp je zakončený vyrezávanými esami, flórou alebo zvieratami, ktoré ukazujú mimoriadnu architektúru a zmysel pre detail. Hoci krstiteľnica, kedysi stredobod nehnuteľnosti, bola odstránená, jej základňa stále zostáva. Dvojstupňová plocha mramoru a parketových podláh Je ďalšou pôsobivou vlastnosťou. Okrem toho sa z tejto oblasti odbočujú tri všestranné priestory. V jednom z týchto priestorov sa predtým nachádzal masívny organ, zatiaľ čo iný slúžil ako miesto pre kancelárske povinnosti a druhý ako prezliekací a skladovací priestor. Tieto prispôsobiteľné miestnosti predstavujú nekonečné možnosti prispôsobenia a využitia. Točité schodisko vedie dole do exteriéru a ponúka pohodlný prístup von. Prízemie Prízemie ponúka ďalšie všestranné priestory, vrátane vstupného foyer, veľkého otvoreného priestoru s pôvodnými parketovými podlahami, radu okien. V súčasnosti je tu pódium s priľahlou miestnosťou na skladovanie a prístupovým chodníkom do zákulisia. Veľká základná kuchyňa má dva drezy z nehrdzavejúcej ocele a okná s dvojitým aspektom. Okrem toho máte na tomto poschodí aj ďalšiu veľkorysú izbu, WC a sprchovací kút. Ďalším priestranným priestorom bola kedysi kotolňa, je tu aj samostatná veľká dielňa / sklad, v ktorej sa kedysi nachádzala organová pumpa, ktorá je prístupná zvonku. Hrubé dutinové steny s vetracími otvormi zabezpečujú správne prúdenie vzduchu, zabraňujú vlhkosti a robia tento priestor vhodným na inštaláciu systémov podlahového kúrenia, prídavných elektrických inštalácií alebo iných požadovaných funkcií. Vyjdite von... Z vonkajšieho hľadiska je kostol ohraničený dobre udržiavanými trávnatými plochami, ktoré ponúkajú dostatok priestoru na prispôsobenie potrebám a želaniam nehnuteľnosti. Diskrétne a zvládnuteľné záhradné postele a pol tucta čerešní, hrušiek a sliviek završujú obraz. Miestna oblasť Ľahký prístup k linkám M4 a Train Llanelli, zasadené do malebnej waleskej prírody, ponúka množstvo vybavenia a atrakcií pre obyvateľov aj návštevníkov. Mesto sa môže pochváliť živou nákupnou scénou s množstvom miestnych obchodov, butikov a trhov, ktoré môžete preskúmať. Stravovacie možnosti sú bohaté, od útulných kaviarní, ktoré podávajú waleské špeciality, až po reštaurácie medzinárodnej kuchyne. Pre outdoorových nadšencov poskytuje blízke pobrežie možnosti na pokojné prechádzky po piesočnatých plážach alebo vzrušujúce vodné športy. Rodiny si môžu vychutnať dni na miestnych atrakciách, ako je Národné centrum mokradí vo Walese, ktoré ponúka interaktívne exponáty a stretnutia s voľne žijúcimi zvieratami, alebo centrum voľného času Llanelli s bazénmi, fitnescentrom a detskými kútikmi. Vďaka zmesi prírodných krás a mestského pohodlia ponúka Llanelli niečo, čo si každý môže vychutnať. Carmarthenshire je hostiteľom mnohých atrakcií vrátane množstva hradov, pričom Wales sa vo všeobecnosti často označuje ako "hradné hlavné mesto sveta". S mnohými hradmi v obzvlášť dobrom stave, ponúka prehliadky so sprievodcom, aby ste sa mohli ponoriť do histórie, legiend a mýtov. Národná botanická záhrada ponúka exotické rastliny z celého sveta s jazerami, lesmi a detskou farmou a ihriskom pre rodinný deň. S pobrežnou cestou Millennium, ktorá ponúka kilometre cyklistických trás a chodníkov bez premávky, s parkom Pembrey Country na ceste, ktorý ponúka všetko od suchých zjazdoviek až po borovicové lesy s dobrodružným ihriskom a hektármi prírodných parkov, ktoré si môžete vychutnať. Golfové ihrisko Ashburnham je jedným z najlepších ihrísk Championship Links v Británii a v súčasnosti je na 6. najlepšom ihrisku vo Walese. Centrum pre voľne žijúce vtáctvo a mokrade v Penclacwydde. O nadšencov člnkovania sa postarali vo Ferryside alebo v neďalekom prístave v Burry Port. Dostihová dráha na Ffos Las, pretekárska dráha a motoristické športy Pembrey a letisko Pembrey. Komentáre dražiteľa Táto nehnuteľnosť je na predaj moderným spôsobom aukcie, ktorý umožňuje kupujúcemu a predávajúcemu dokončiť ju v rámci 56-dňovej rezervačnej lehoty. Osobné údaje záujemcov budú zdieľané s aukcionárom (iamsell Ltd). Ak uvažujete o hypotéke, pred podaním ponuky dôkladne skontrolujte a zvážte nehnuteľnosť so svojím veriteľom. K dispozícii je informačný balíček kupujúceho, ktorý si musíte pred ponukou pozrieť. Kupujúci zaplatí za tento balík DPH vo výške 300 GBP. Kupujúci podpíše Rezervačnú zmluvu a zaplatí nevratný rezervačný poplatok vo výške 4,5 % z kúpnej ceny vrátane DPH, minimálne však 6 600 GBP s DPH. Tento Poplatok sa platí za rezerváciu nehnuteľnosti kupujúcemu počas Obdobia rezervácie a platí sa navyše ku kúpnej cene. Poplatok sa zohľadňuje v rámci výpočtov kolkovného. Služby môže odporučiť obstarávateľ/aukcionár, v ktorom dostanú platbu od poskytovateľa služieb, ak službu prijmú. Platba sa líši, ale nebude vyššia ako 450 GBP. Tieto služby sú voliteľné. Ďalšie informácie o nehnuteľnosti Stupeň II uvedený Freehold Komerčné plynové / elektrické potrubie Vodovod Odvodnenie ultrarýchleho širokopásmového pripojenia K dispozícii sú obmedzenia pokrytia EE, tri, O2 a Vodafone, pozrite si právny balík
Benvenuti in questa ex proprietà della Chiesa del Galles, una bellissima proprietà classificata di grado II nel cuore di Llanelli, che offre una tela bianca per la visione di qualcuno. Questo imponente edificio, ricco di carattere, è pronto per essere trasformato in un'incredibile residenza o in un'impresa commerciale, soggetta a pianificazione. Con la sua splendida architettura e la sua presenza, questo edificio ha innumerevoli storie da raccontare. Questa proprietà è un'opportunità rara e unica che aspetta di essere colta. Progettato dall'architetto colonnello E. M. Bruce Vaughan e completato tra il 1911 e il 1915, è un esempio lampante di architettura neogotica. Con le sue intricate opere in pietra e i suoi dettagli, l'edificio si erge a testimonianza del fascino dell'epoca edoardiana per il design medievale. La sua posizione prominente nel cuore di Llanelli sottolinea la sua importanza come punto focale per la comunità. La storia degli edifici si intreccia con la crescita di Llanelli come città industriale nel corso del XX secolo. Con l'espansione della popolazione a causa del boom delle industrie del carbone e della banda stagnata, divenne evidente la necessità di uno spazio più ampio per le persone per riunirsi. L'edificio è stato commissionato per rispondere a questa esigenza, diventando un simbolo di orgoglio civico. Nel corso della sua esistenza, la proprietà ha attraversato periodi di prosperità e difficoltà, riflettendo il flusso e riflusso delle fortune della città. Nel corso del tempo, la proprietà è stata sottoposta a lavori di ristrutturazione e conservazione per garantire la sua continua posizione come un gioiello architettonico e un punto di riferimento apprezzato nel paesaggio urbano della città. Entra... Una proprietà che ti ispirerà e ti delizierà L'edificio è indipendente e progettato su 2 piani. Disposto su circa 0,40 ettari di terreno. L'edificio si trova a più di 80 piedi di altezza. L'immobile è suddiviso in due piani. Con l'ultimo piano con quattro punti di accesso e i 2 punti di accesso inferiori. Il piano terra, originariamente costruito per ospitare 300 persone, fungeva da edificio iniziale. Tuttavia, il primo giorno di apertura, la risposta travolgente della comunità ha reso necessaria l'espansione. Di conseguenza, è stato concesso il permesso di costruire il primo piano, aumentando la capacità di posti a sedere per ospitare altre 700 persone. Primo piano Avvicinandosi all'edificio dalla strada, una passerella in pietra di Bath castleed conduce all'ingresso principale a doppia porta, attraversando una passerella ad arco sottostante, splendente di finti cancelli e saracinesche. Lo spazio del primo piano è a doppia altezza, essendo ad altezza singola su entrambi i lati, e a tutta altezza attraverso il centro dell'edificio. La sala principale della struttura è uno spettacolo da vedere. Il vasto spazio è posato con pavimenti in parquet di pino pece e il suo interno è caratterizzato da pareti lisce in bugnato verde/grigio accentuate da rivestimenti e ornamenti in pietra da bagno. La luce naturale inonda lo spazio attraverso le 5 finestre su entrambi i lati della stanza e altre 6 su ciascun lato sopra, le grandi finestre sia all'estremità est che a quella ovest, creano un'atmosfera luminosa. Lo spazio principale è coronato da un magnifico soffitto a volta con travi a martello, che ricorda il design trovato nell'Abbazia di Westminster, e un design del soffitto leggermente più piccolo e ancora più intricato si trova in cima all'estremità orientale ed è una copia di un soffitto del XIV secolo. Sei grandi archi si ergono su entrambi i lati lungo la lunghezza dell'edificio, realizzati in pietra di Bath lavorata, convergono per formare uno dei principali punti focali delle stanze, ogni colonna sormontata da assi scolpiti, flora o animali, mettendo in mostra la straordinaria architettura e l'attenzione ai dettagli. Anche se il fonte battesimale, un tempo fulcro della proprietà, è stato rimosso, la sua base è ancora presente. Un'area a doppio gradino di marmo e parquet è un'altra caratteristica impressionante. Inoltre, da quest'area si diramano tre spazi versatili. Uno di questi spazi ospitava in precedenza l'imponente organo, mentre un altro fungeva da luogo per i doveri d'ufficio e l'altro da spogliatoio e deposito. Questi ambienti adattabili offrono infinite possibilità di personalizzazione e utilizzo. Una scala a chiocciola conduce all'esterno, offrendo un comodo accesso all'esterno. Piano Terra Il piano terra offre ulteriori spazi versatili, tra cui un foyer d'ingresso, un ampio spazio aperto con pavimenti in parquet originale, una serie di finestre. Attualmente c'è un palco con una stanza adiacente per lo stoccaggio e una passerella di accesso al backstage. Un'ampia zona cucina di base ha due lavelli in acciaio inossidabile e finestre a doppio aspetto. Inoltre, su questo piano hai anche un'altra stanza generosa, servizi igienici e un bagno con doccia. Un'altra area spaziosa era un tempo il locale caldaia, c'è anche un grande laboratorio/magazzino separato che un tempo ospitava una pompa d'organo, a cui si accede esternamente. Le spesse pareti dell'intercapedine con prese d'aria garantiscono un corretto flusso d'aria, prevenendo l'umidità e rendendo questo spazio adatto all'installazione di sistemi di riscaldamento a pavimento, installazioni elettriche aggiuntive o qualsiasi altra caratteristica desiderata. Esci all'aperto... Esternamente, la chiesa è delimitata da aree a prato ben curate che offrono ampi spazi per la personalizzazione in base alle esigenze e ai desideri della proprietà. Aiuole discrete e gestibili e una mezza dozzina di alberi di ciliegio, pero e susino completano il quadro. Llanelli, immersa nella pittoresca campagna gallese, offre una vasta gamma di servizi e attrazioni sia per i residenti che per i visitatori. La città vanta una vivace scena dello shopping, con una serie di negozi locali, boutique e mercati da esplorare. Le opzioni per la ristorazione abbondano, dagli accoglienti caffè che servono specialità gallesi ai ristoranti di cucina internazionale. Per gli amanti della vita all'aria aperta, la vicina costa offre l'opportunità di piacevoli passeggiate lungo le spiagge sabbiose o di esilaranti attività sportive acquatiche. Le famiglie possono trascorrere una giornata all'aperto presso le attrazioni locali come il National Wetland Centre Wales, che offre mostre interattive e incontri con la fauna selvatica, o il Llanelli Leisure Centre, con piscine, strutture per il fitness e aree giochi per bambini. Con la sua miscela di bellezza naturale e comodità urbana, Llanelli offre qualcosa per tutti i gusti. Il Carmarthenshire ospita molte attrazioni, tra cui una serie di castelli, con il Galles in generale spesso indicato come "la capitale mondiale dei castelli". Con molti dei castelli in particolare ordine, che offrono visite guidate in modo da potersi immergere nella storia, nelle leggende e nei miti. I Giardini Botanici Nazionali offrono piante esotiche provenienti da tutto il mondo, con laghi, boschi e fattoria per bambini e area giochi per una giornata in famiglia. Con il percorso costiero Millennium che offre chilometri di piste ciclabili e passerelle prive di traffico, con il parco Pembrey Country lungo il percorso che offre di tutto, dalle piste da sci asciutte alle pinete con parco avventura e ettari di parco naturale da godere. Il campo da golf di Ashburnham è uno dei migliori campi da Championship Links in Gran Bretagna e attualmente è classificato al 6° posto tra i migliori campi in Galles. Centro per la fauna selvatica e le zone umide a Penclacwydd. Gli appassionati di nautica hanno potuto divertirsi a Ferryside o nel vicino porto turistico di Burry Port. Ippodromo di Ffos Las, ippodromo e sport motoristici di Pembrey e aeroporto di Pembrey. Questa proprietà è in vendita con il metodo moderno di asta che consente all'acquirente e al venditore di completare entro un periodo di prenotazione di 56 giorni. I dati personali degli interessati saranno condivisi con la casa d'aste (iamsold Ltd). Se stai prendendo in considerazione un mutuo, ispeziona e considera attentamente la proprietà con il tuo prestatore prima di fare un'offerta. Viene fornito un pacchetto informativo per l'acquirente, che è necessario visualizzare prima di fare offerte. L'acquirente pagherà £ 300 IVA inclusa per questo pacchetto. L'acquirente firma un contratto di prenotazione ed effettua il pagamento di una commissione di prenotazione non rimborsabile pari al 4,5% del prezzo di acquisto IVA inclusa, soggetta a un minimo di £ 6.600 IVA inclusa. Questa tassa viene pagata per riservare la proprietà all'acquirente durante il periodo di prenotazione e viene pagata in aggiunta al prezzo di acquisto. La Tassa è considerata all'interno del calcolo dell'imposta di bollo. I servizi possono essere raccomandati dall'Agente/Banditore d'asta in cui riceveranno il pagamento dal fornitore di servizi se il servizio viene usufruito. Il pagamento varia, ma non supererà le 450 sterline. Questi servizi sono facoltativi. Ulteriori informazioni sulla proprietà Classificato di grado II Proprietà commerciale Gas/Rete elettrica Rete idrica Drenaggio Banda larga ultraveloce disponibile EE, Three, O2 e Vodafone Si applicano restrizioni, fare riferimento al pacchetto legale
Willkommen in diesem ehemaligen Anwesen der Church of Wales, einem wunderschönen, denkmalgeschützten Anwesen im Herzen von Llanelli, das eine leere Leinwand für die Vision von jemandem bietet. Dieses substanzielle, charaktervolle Gebäude ist bereit für die Umwandlung in eine unglaubliche Residenz oder ein kommerzielles Unternehmen, vorbehaltlich der Planung. Mit seiner schönen Architektur und Präsenz hat dieses Gebäude unzählige Geschichten zu erzählen. Diese Immobilie ist eine seltene und einzigartige Gelegenheit, die darauf wartet, genutzt zu werden. Entworfen vom Architekten Colonel E. M. Bruce Vaughan und fertiggestellt zwischen 1911 und 1915, ist es ein markantes Beispiel für die neugotische Architektur. Mit seinem komplizierten Mauerwerk und seinen Details ist das Gebäude ein Zeugnis für die Faszination der edwardianischen Ära für mittelalterliches Design. Seine prominente Lage im Herzen von Llanelli unterstreicht seine Bedeutung als Mittelpunkt für die Gemeinde. Die Geschichte des Gebäudes ist mit dem Wachstum von Llanelli als Industriestadt im 20. Jahrhundert verflochten. Als die Bevölkerung aufgrund der boomenden Kohle- und Weißblechindustrie wuchs, wurde der Bedarf an einem größeren Raum für die Menschen offensichtlich. Das Gebäude wurde in Auftrag gegeben, um dieser Nachfrage gerecht zu werden und wurde zu einem Symbol des Bürgerstolzes. Während seines gesamten Bestehens hat das Anwesen Zeiten des Wohlstands und der Not überstanden, was die Ebbe und Flut des Schicksals der Stadt widerspiegelt. Im Laufe der Zeit wurde das Anwesen renoviert und erhalten, um sicherzustellen, dass es weiterhin ein architektonisches Juwel und ein geschätztes Wahrzeichen in der Stadtlandschaft ist. Treten Sie ein ... Eine Immobilie, die Sie sowohl inspirieren als auch begeistern wird Das Gebäude ist freistehend und erstreckt sich über 2 Etagen. Auf ca. 0,40 Hektar Land gelegen. Das Gebäude ist mehr als 80 Fuß hoch. Das Anwesen ist in zwei Etagen unterteilt. Die oberste Etage verfügt über vier Access Points und die unteren 2 Access Points. Das Erdgeschoss, das ursprünglich für 300 Personen ausgelegt war, diente als erstes Gebäude. Am ersten Tag der Eröffnung erforderte die überwältigende Resonanz der Gemeinde jedoch eine Erweiterung. Folglich wurde die Genehmigung erteilt, den ersten Stock zu bauen und die Sitzplatzkapazität auf weitere 700 Personen zu erhöhen. Erster Stock Wenn man sich dem Gebäude von der Straße aus nähert, führt ein steinerner Gehweg von Bath zum Haupteingang mit Doppeltür, der über einen gewölbten Gehweg führt, der mit künstlichen Toren und Fallgattern glänzt. Der Raum im ersten Stock hat eine doppelte Höhe, eine Einzelhöhe auf beiden Seiten und die volle Höhe durch die Mitte des Gebäudes. Der Hauptraum des Anwesens ist ein unvergesslicher Anblick. Der weitläufige Raum ist mit Pechkiefernparkett ausgelegt und verfügt über glatte grüne/graue Quaderwände, die durch Badsteinverkleidungen und Verzierungen akzentuiert werden. Natürliches Licht durchflutet den Raum durch die 5 Fenster auf beiden Seiten des Raumes und weitere 6 auf jeder Seite darüber, große Fenster am Ost- und Westende, schaffen ein helles Ambiente. Der Hauptraum wird von einer prächtigen, gewölbten Hammerbalkendecke gekrönt, die an das Design der Westminster Abbey erinnert, und eine etwas kleinere und noch kompliziertere Deckengestaltung befindet sich auf dem östlichen Ende und ist eine Kopie einer Decke aus dem 14. Jahrhundert. Sechs große Bögen stehen auf beiden Seiten entlang der Länge des Gebäudes, die aus bearbeitetem Badestein gefertigt sind und einen der Hauptschwerpunkte des Raumes bilden, wobei jede Säule mit geschnitzten Assen, Pflanzen oder Tieren gekrönt ist und die außergewöhnliche Architektur und Liebe zum Detail zeigt. Obwohl das Taufbecken, das einst ein Herzstück des Anwesens war, entfernt wurde, ist sein Sockel noch erhalten. Ein doppelt abgestufter Bereich aus Marmor und Parkettboden ist ein weiteres beeindruckendes Merkmal. Zusätzlich zweigen von diesem Bereich drei vielseitige Räume ab. Einer dieser Räume beherbergte früher die massive Orgel, während ein anderer als Ort für geistliche Aufgaben und der andere als Umkleide- und Lagerraum diente. Diese anpassungsfähigen Räume bieten endlose Möglichkeiten zur Anpassung und Nutzung. Eine Wendeltreppe führt hinunter ins Äußere und bietet einen bequemen Zugang ins Freie. Erdgeschoss Das Erdgeschoss bietet zusätzliche vielseitige Räume, darunter ein Eingangsfoyer, einen großen offenen Bereich mit originalem Parkettboden und eine Reihe von Fenstern. Derzeit gibt es eine Bühne mit einem angrenzenden Raum für die Lagerung und einen Zugang zu den Backstages. Ein großer grundlegender Küchenbereich verfügt über zwei Edelstahlspülen und Fenster mit zwei Seiten. Darüber hinaus haben Sie auf dieser Etage auch ein weiteres großzügiges Zimmer, WC und ein Duschbad. Ein weiterer geräumiger Bereich war einst der Heizungsraum, es gibt auch einen separaten großen Werkstatt-/Lagerraum, in dem einst eine Orgelpumpe untergebracht war, die von außen zugänglich ist. Dicke Hohlwände mit Lüftungsschlitzen sorgen für einen ordnungsgemäßen Luftstrom, verhindern Feuchtigkeit und machen diesen Raum für die Installation von Fußbodenheizungen, zusätzlichen Elektroinstallationen oder anderen gewünschten Funktionen geeignet. Treten Sie nach draußen... Äußerlich wird die Kirche von gepflegten Rasenflächen begrenzt, die viel Platz für die Anpassung an die Bedürfnisse und Wünsche des Anwesens bieten. Dezente und überschaubare Gartenbeete sowie ein halbes Dutzend Kirsch-, Birnen- und Pflaumenbäume runden das Bild ab. Umgebung Einfacher Zugang zu den Linien M4 und Bahn Llanelli, eingebettet in die malerische walisische Landschaft, bietet eine Fülle von Annehmlichkeiten und Attraktionen für Einwohner und Besucher gleichermaßen. Die Stadt verfügt über eine lebendige Einkaufsszene mit einer Reihe von lokalen Geschäften, Boutiquen und Märkten, die es zu erkunden gilt. Das gastronomische Angebot ist im Überfluss vorhanden, von gemütlichen Cafés mit walisischen Spezialitäten bis hin zu Restaurants mit internationaler Küche. Für Outdoor-Enthusiasten bietet die nahe gelegene Küste Möglichkeiten für gemütliche Spaziergänge entlang von Sandstränden oder aufregende Wassersportaktivitäten. Familien können Ausflüge zu lokalen Attraktionen wie dem National Wetland Centre Wales mit interaktiven Ausstellungen und Begegnungen mit Wildtieren oder dem Llanelli Leisure Centre mit Schwimmbädern, Fitnesseinrichtungen und Kinderspielplätzen unternehmen. Mit seiner Mischung aus natürlicher Schönheit und urbanem Komfort bietet Llanelli für jeden etwas. Carmarthenshire beherbergt viele Attraktionen, darunter eine Reihe von Schlössern, wobei Wales im Allgemeinen oft als "die Burghauptstadt der Welt" bezeichnet wird. Viele der Schlösser sind in besonders gutem Zustand und bieten Führungen an, damit Sie in die Geschichte, Legenden und Mythen eintauchen können. Der Nationale Botanische Garten bietet exotische Pflanzen aus der ganzen Welt, mit Seen, Wäldern und einem Kinderbauernhof und einem Spielplatz für einen familienfreundlichen Tag. Der Millennium Coastal Path bietet kilometerlange verkehrsfreie Rad- und Gehwege, während der Pembrey Country Park unterwegs alles von trockenen Skipisten bis hin zu Pinienwäldern mit Abenteuerspielplatz und Hektar Naturparklandschaft bietet. Der Ashburnham Golfplatz ist einer der besten Championship Links-Plätze in Großbritannien und belegt derzeit den 6. Platz der besten Plätze in Wales. Wildgeflügel- und Feuchtgebietszentrum in Penclacwydd. Bootsbegeisterte kamen in Ferryside oder im nahe gelegenen Yachthafen von Burry Port auf ihre Kosten. Rennbahn in Ffos Las, Rennstrecke und Pembrey Motorsport und Flughafen Pembrey. Kommentare des Auktionators Diese Immobilie steht nach der modernen Auktionsmethode zum Verkauf, die es dem Käufer und Verkäufer ermöglicht, innerhalb einer 56-tägigen Reservierungsfrist abzuschließen. Die personenbezogenen Daten der Interessenten werden an den Auktionator (iamsold Ltd) weitergegeben. Wenn Sie eine Hypothek in Betracht ziehen, prüfen und prüfen Sie die Immobilie sorgfältig mit Ihrem Kreditgeber, bevor Sie ein Gebot abgeben. Es wird ein Käuferinformationspaket bereitgestellt, das Sie vor der Gebotsabgabe einsehen müssen. Der Käufer zahlt 300 £ inkl. MwSt. für dieses Paket. Der Käufer unterzeichnet eine Reservierungsvereinbarung und zahlt eine nicht erstattungsfähige Reservierungsgebühr in Höhe von 4,5 % des Kaufpreises inkl. MwSt., vorbehaltlich eines Minimums von 6.600 £ inkl. MwSt. Diese Gebühr wird gezahlt, um die Immobilie während des Reservierungszeitraums für den Käufer zu reservieren, und wird zusätzlich zum Kaufpreis gezahlt. Die Gebühr wird bei der Berechnung der Stempelsteuer berücksichtigt. Dienstleistungen können vom Agenten/Auktionator empfohlen werden, bei denen er eine Zahlung vom Dienstleister erhält, wenn die Dienstleistung in Anspruch genommen wird. Die Zahlung variiert, beträgt jedoch nicht mehr als 450 £. Diese Dienstleistungen sind optional. Zusätzliche Informationen zur Immobilie Grade II Gelistetes Grundeigentum Gewerbliches Gas-/Stromnetz Wasserleitung Entwässerung Ultraschnelles Breitband verfügbar EE-, Drei-, O2- und Vodafone-Abdeckungsbeschränkungen gelten, siehe Rechtspaket
Referens:
EDEN-T96953560
Land:
GB
Stad:
Llanelli
Postnummer:
SA15 1NE
Kategori:
Bostäder
Listningstyp:
Till salu
Fastighetstyp:
Hus & Enfamiljshus
