BILDERNA LADDAS...
Hus & Enfamiljshus (Till salu)
Referens:
EDEN-T96927628
/ 96927628
Referens:
EDEN-T96927628
Land:
FR
Stad:
Nevez
Postnummer:
29920
Kategori:
Bostäder
Listningstyp:
Till salu
Fastighetstyp:
Hus & Enfamiljshus
Fastighets storlek:
330 m²
Tomt storlek:
1 850 m²
Rum:
10
Sovrum:
6
Badrum:
1
WC:
4
Parkeringar:
1
Swimming pool:
Ja
Terrass:
Ja
REAL ESTATE PRICE PER M² IN NEARBY CITIES
| City |
Avg price per m² house |
Avg price per m² apartment |
|---|---|---|
| Moëlan-sur-Mer | 25 360 SEK | - |
| Guidel | 28 526 SEK | - |
| Ploemeur | 30 036 SEK | 35 584 SEK |
| Lorient | 24 315 SEK | 20 062 SEK |
| Larmor-Plage | 35 574 SEK | - |
| Gourin | 11 126 SEK | - |
| Plouhinec | 19 382 SEK | - |
| Pont-Croix | 16 068 SEK | - |
| Pluvigner | 20 194 SEK | - |
| Finistère | 18 862 SEK | 18 827 SEK |
| Audierne | 16 147 SEK | - |
| Quiberon | 43 603 SEK | - |
| La Trinité-sur-Mer | 49 922 SEK | - |
| Auray | 27 989 SEK | 27 718 SEK |
| Pontivy | 15 710 SEK | 16 186 SEK |
| Baden | 48 193 SEK | - |
| Crozon | 23 285 SEK | - |
| Ploeren | 27 639 SEK | - |
| Arzon | 43 961 SEK | 46 400 SEK |

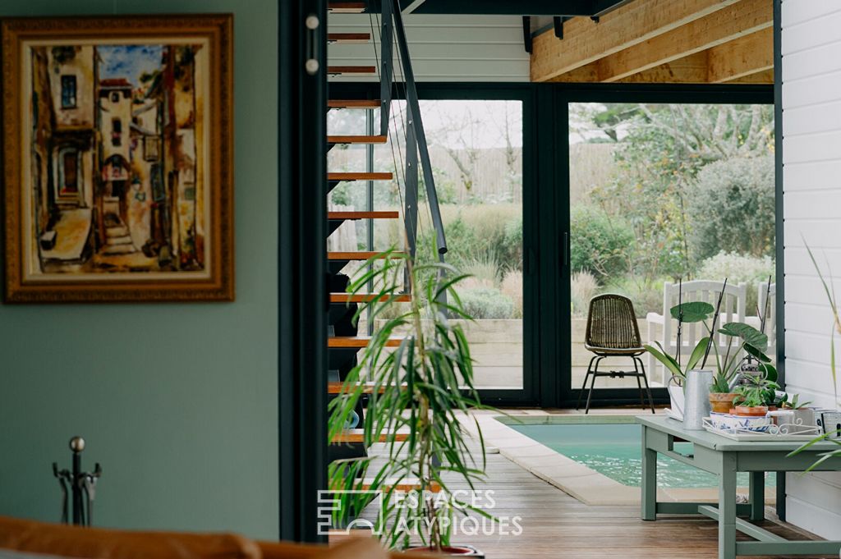

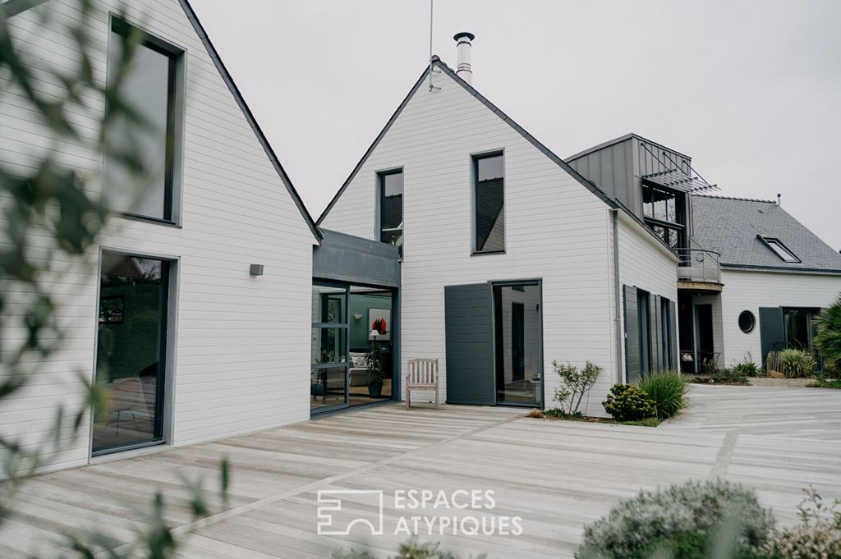
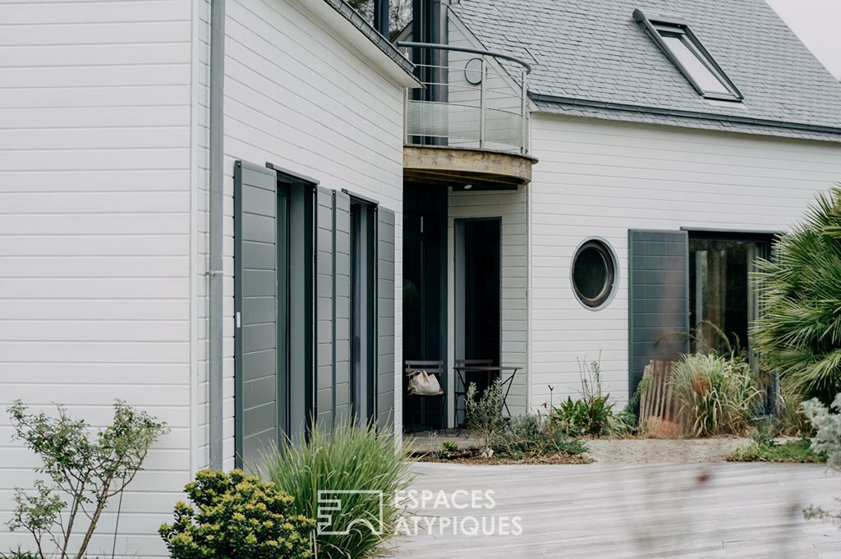


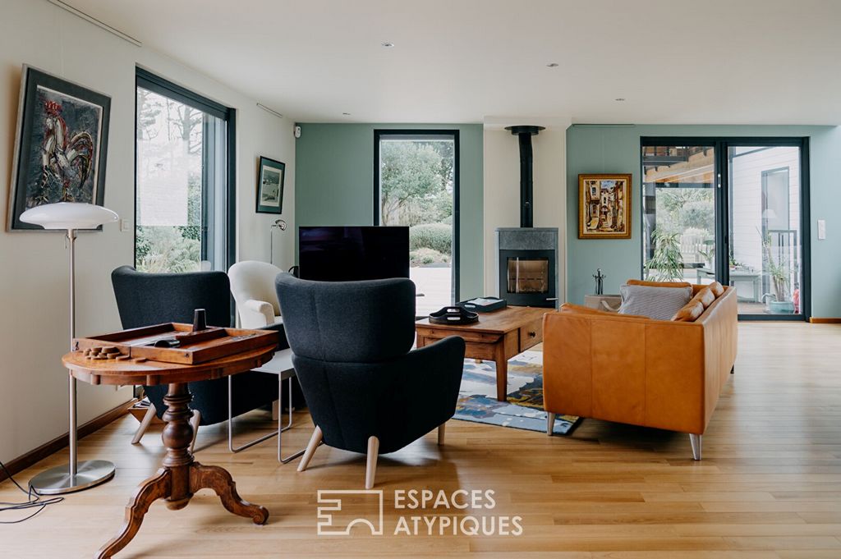




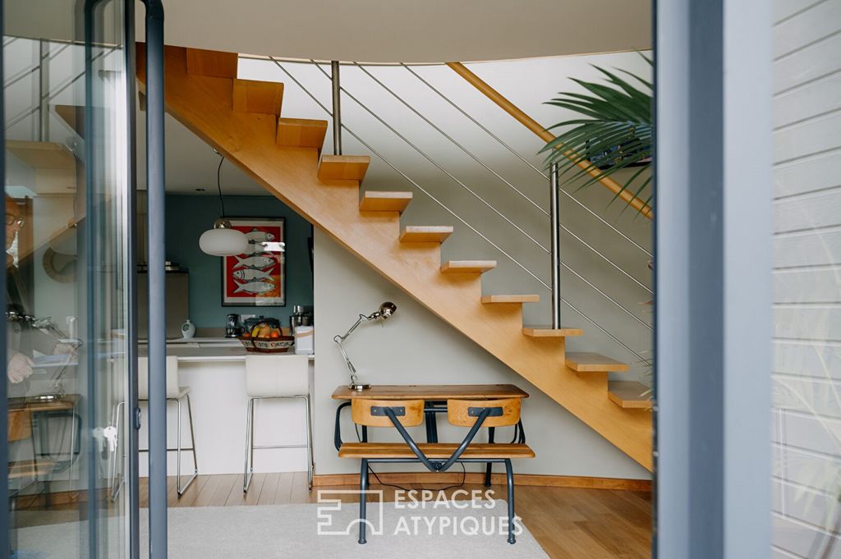
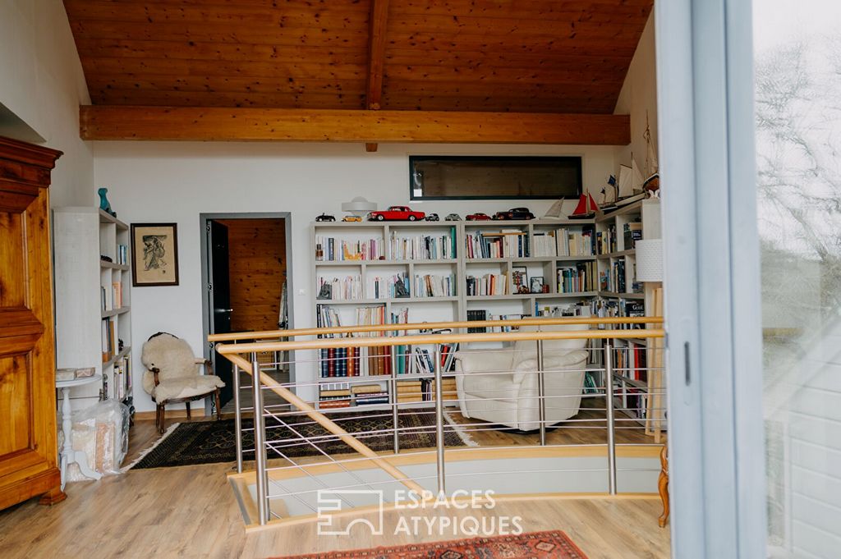


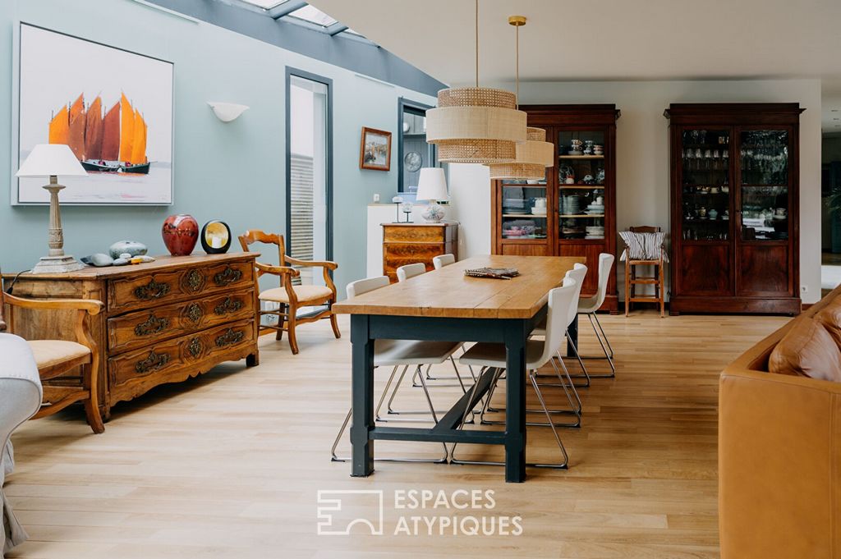
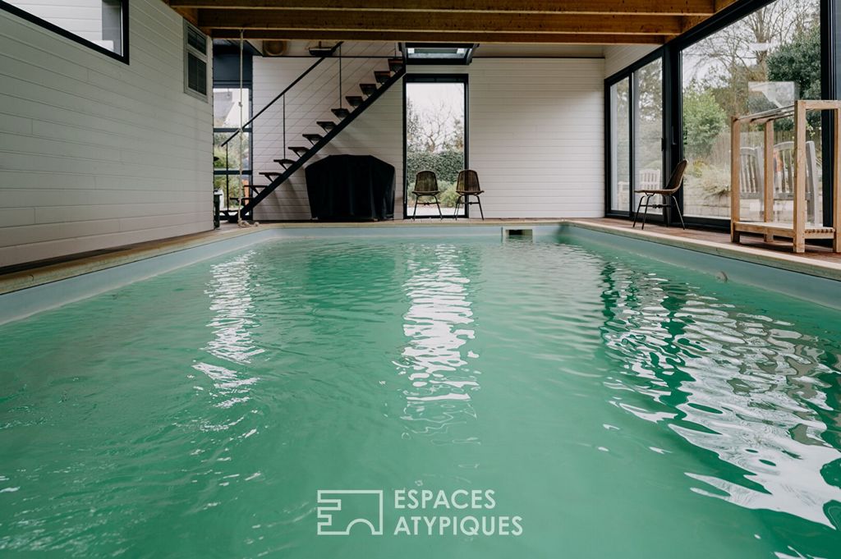


Features:
- SwimmingPool
- Garden
- Parking
- Terrace Visa fler Visa färre In Névez, 300 m vom Meer entfernt, befindet sich dieses moderne Architektenhaus von 330 m2 mit Innenpool im Herzen seines bewaldeten Gartens von ca. 2000 m2 und sorgt für Ruhe und Gelassenheit. Eingebettet im Herzen eines kleinen Weilers, geschützt vor neugierigen Blicken, wurde dieses Holzrahmenhaus so konzipiert, dass es zu jeder Tageszeit und je nach Jahreszeit Licht hereinlässt. Vom Haupteingang des Hauses aus wird der Ton angegeben. Die Volumen, die Materialien, die sanften und raffinierten Farben sind eine Einladung, den Ort zu entdecken. Der Empfangsbereich im Erdgeschoss bietet den Blick auf eine schöne und luftige Designtreppe, die aus einer hellen Holz- und Metallstruktur besteht. In der Kontinuität entdecken wir die Küche mit modernen und klaren elfenbeinfarbenen Linien, die mit ihren vielen Stauräumen High-End-Dienstleistungen bietet. Die funktionale und ästhetisch ansprechende Küche verfügt über eine zentrale Insel, die lange Stunden der Geselligkeit und des Teilens mit Familie oder Freunden verspricht. Eine Spülküche mit viel Stauraum rundet den Raum ab. Das warme und helle Wohnzimmer von 60 m2, das mit einem außergewöhnlichen exotischen hellen Holzboden verkleidet ist, besteht aus sehr unterschiedlichen Räumen. Mehrere Lounge-Bereiche befinden sich dank der Auswahl an Materialien und Farben, einem großzügigen und warmen Essbereich und einem Büroraum in völliger Harmonie. Das Ganze bietet mehrere Ausblicke auf die grüne Umgebung. Die großen Taschenfenster heben die Grenze zwischen Innen und Außen auf, um die sonnigen Tage auf der großen Holzterrasse von 120 m2 zu genießen. Vom Wohnzimmer aus gelangt man durch ein großes Fenster in den Entspannungsbereich mit beheiztem Pool und Gegenstromanlage, die weitgehend zum Garten hin offen ist. Im Zwischengeschoss, über dem Pool, befindet sich ein großer Raum, der jetzt als Lager dient und leicht in einen Fitnessraum, einen Kinoraum, ein Büro, zusätzliche Schlafzimmer usw. umgewandelt werden kann. Lassen Sie Ihrer Fantasie freien Lauf. Der andere Flügel des Hauses beherbergt eine Master-Suite. Der Zugang erfolgt durch eine majestätische Tür, die ein wahres Kunstwerk ist. Das Zimmer verfügt über ein großes Fenster, das sich zum Garten hin öffnet und ein echtes Bild bietet, sobald Sie Ihre Augen öffnen. Der Raum verfügt über einen begehbaren Doppelkleiderschrank und ein geräumiges Bad mit Badewanne und ebenerdiger Dusche. Eine Treppe führt uns in den ersten Stock, wo wir einen skulpturalen, unbedeckten Raum entdecken, der in eine Bibliothek und einen Entspannungsbereich umgewandelt wurde und über eine kleine Südterrasse verfügt. Auf dieser Ebene befinden sich 5 schöne und großzügige helle Schlafzimmer. Letztere teilen sich 2 moderne Badezimmer mit Toiletten. Das Anwesen verfügt auch über eine vom Haus aus zugängliche Garage und 4 Außenstellplätze. Der üppige Garten mit seinen dekorativen grafischen Kräutern und Pflanzen verschönert den Garten das ganze Jahr über. Die natürliche und abwechslungsreiche Umgebung mit dem Duft des Meeres, die architektonische Reflexion der Räume, die Helligkeit, die erstklassigen Dienstleistungen, der Swimmingpool sind die Vorzüge dieses Anwesens, das 300 m vom Strand, 20 km vom TGV-Bahnhof und nur wenige Minuten von den Geschäften entfernt liegt. Dieser außergewöhnliche Ort wird Menschen begeistern, die einen Ort suchen, an dem sie mit der Familie leben können, oder Menschen, die einen Wohnsitz suchen, um das ganze Jahr über neue Energie zu tanken. ENERGIEKLASSE: C/ KLIMAKLASSE: A Geschätzter durchschnittlicher jährlicher Energieverbrauch für den Standardgebrauch, basierend auf den Energiepreisen von 2021: zwischen 2110 Euro und 2910 Euro. Informationen zu den Risiken, denen diese Immobilie ausgesetzt ist, finden Sie auf der Website von Géorisques:https:// ... Kontakt: Laurent ... Kontakt: Laurent ... RSAC: 852199579 BREST Agenturgebühren: 5% TTC zu Lasten des Verkäufers für Immobilien über 200.000 Euro Pauschalbetrag 10.000 Euro inkl. MwSt., die vom Verkäufer für Immobilien unter 200.000 Euro zu zahlen ist.
Features:
- SwimmingPool
- Garden
- Parking
- Terrace Située à Névez à 300 m du bord de mer, cette maison d'architecte contemporaine de 330 m2 avec sa piscine intérieure est lovée au coeur de son jardin arboré d'environ 2000 m2, lui assurant calme et tranquillité. Nichée au coeur d'un petit hameau, à l'abri des indiscrets, cette maison à ossature bois a été pensée pour faire entrer la lumière à chaque heure de la journée et aux grés des saisons. Dès l'entrée principale de la maison, le ton est donné. Les volumes, les matériaux, les couleurs douces et raffinées sont une incitation à la découverte des lieux. L'accueil au rez-de-chaussée offre au regard la vision d'un très bel escalier design et aérien composé d'une structure de bois blond et de métal. Dans la continuité, on découvre la cuisine aux lignes contemporaines et épurées de couleur ivoire, offrant des prestations haut de gamme avec ses nombreux rangements. Fonctionnelle et esthétique, la cuisine est dotée d'un îlot central, promesse de longues heures de convivialité et de partage en famille ou entre amis. Une arrière cuisine disposant de nombreux rangements complète l'espace. Le chaleureux et lumineux séjour de 60m2, habillé d'un exceptionnel parquet de bois blond exotique est judicieusement composé d'espaces bien distincts. Plusieurs coins salons se côtoient dans une harmonie totale grâce aux choix des matières et des couleurs, un espace salle à manger généreux et chaleureux, et un espace bureau. L'ensemble offrant de multiples vues sur son environnement végétal. Ses larges baies à galandage abolissent la frontière entre le in et le out pour ainsi profiter les beaux jours venus de sa grande terrasse en bois de 120 m2. Depuis le séjour, une large baie permet d'accéder à l'espace détente, avec sa piscine chauffée et sa nage à contre-courant largement ouverte sur le jardin. Lovée en mezzanine, au-dessus de la piscine, une grande pièce aujourd'hui dévolue au rangement, pourra aisément se muer en salle de sport, salle de cinéma, bureau, chambres supplémentaires...Laissez place à votre imagination. L'autre aile de la maison abrite une suite parentale. On y accède par une porte magistrale qui est un véritable objet d'art. La chambre dispose d'une large fenêtre ouverte sur le jardin offrant un véritable tableau dès que l'on ouvre les yeux. L'espace dispose d'un double dressing et une spacieuse salle de bains privative avec baignoire et douche à l'italienne. Une volée de marches nous mène au premier étage pour découvrir un sculptural espace déplafonné, aménagé en bibliothèque et coin détente, et doté de sa petite terrasse exposée sud. Sur ce niveau on retrouve 5 belles et généreuses chambres lumineuses. Ces dernières se partagent 2 salles de bains modernes avec WC. La propriété dispose également d'un garage accessible depuis la maison et de 4 places de stationnement extérieures. Le jardin luxuriant, avec ces herbes et plantes graphiques ornementales égayent le jardin toute l'année. L'environnement naturel et varié à la senteur marine, la réflexion architecturale des espaces, la luminosité, les prestations haut de gamme, sa piscine sont les atouts de cette propriété située à 300m de la plage, à 20 km de la gare TGV et à quelques minutes des commerces. Ce lieu d'exception ravira les personnes en quête d'un lieu de vie familiale ou les personnes cherchant une résidence pour venir se ressourcer tout au long de l'année. CLASSE ENERGIE : C/ CLASSE CLIMAT : A Montant moyen estimé des dépenses annuelles d'énergie pour un usage standard, établi à partir des prix de l'énergie de l'année 2021: entre 2110 euros et 2910 euros. Les informations sur les risques auxquels ce bien est exposé sont disponibles sur le site Géorisques :https:// ... Contact : Laurent ... Contact : Laurent ... RSAC: 852199579 BREST Honoraires de l'agence : 5% TTC à la charge du vendeur pour les biens à plus de 200.000 euros Forfait 10.000 euros T.T.C à la charge du vendeur pour les biens à moins de 200 000 euros.
Features:
- SwimmingPool
- Garden
- Parking
- Terrace Located in Névez, 300 m from the seaside, this contemporary architect's house of 330 m2 with its indoor swimming pool is nestled in the heart of its wooded garden of about 2000 m2, ensuring calm and tranquility. Nestled in the heart of a small hamlet, sheltered from prying eyes, this wood-frame house has been designed to let light in at every hour of the day and according to the seasons. From the main entrance of the house, the tone is set. The volumes, the materials, the soft and refined colours are an invitation to discover the place. The reception area on the ground floor offers the view of a beautiful and airy design staircase composed of a blond wood and metal structure. In the continuity, we discover the kitchen with contemporary and clean ivory lines, offering high-end services with its many storage spaces. Functional and aesthetically pleasing, the kitchen has a central island, promising long hours of conviviality and sharing with family or friends. A scullery with plenty of storage space completes the space. The warm and bright living room of 60m2, dressed in an exceptional exotic blond wood floor, is judiciously composed of very distinct spaces. Several lounge areas are located in total harmony thanks to the choice of materials and colours, a generous and warm dining area, and an office space. The whole offers multiple views of its green environment. Its large pocket windows abolish the boundary between in and out to enjoy the sunny days of its large wooden terrace of 120 m2. From the living room, a large window provides access to the relaxation area, with its heated swimming pool and counter-current swimming largely open to the garden. Nestled on the mezzanine, above the swimming pool, a large room, now devoted to storage, could easily be transformed into a gym, cinema room, office, additional bedrooms... Let your imagination run wild. The other wing of the house houses a master suite. It is accessed through a majestic door which is a true work of art. The room has a large window opening onto the garden offering a real picture as soon as you open your eyes. The space has a double walk-in closet and a spacious en-suite bathroom with bathtub and walk-in shower. A flight of steps leads us to the first floor to discover a sculptural uncapped space, converted into a library and relaxation area, and with its small south-facing terrace. On this level there are 5 beautiful and generous bright bedrooms. The latter share 2 modern bathrooms with toilets. The property also has a garage accessible from the house and 4 outdoor parking spaces. The lush garden, with its ornamental graphic herbs and plants brighten up the garden all year round. The natural and varied environment with the scent of the sea, the architectural reflection of the spaces, the luminosity, the top-of-the-range services, its swimming pool are the assets of this property located 300m from the beach, 20 km from the TGV station and a few minutes from the shops. This exceptional place will delight people looking for a place to live with family or people looking for a residence to come and recharge their batteries throughout the year. ENERGY CLASS: C/ CLIMATE CLASS: A Estimated average annual energy expenditure for standard use, based on 2021 energy prices: between 2110 euros and 2910 euros. Information on the risks to which this property is exposed is available on the Géorisques website:https:// ... Contact: Laurent ... Contact: Laurent ... RSAC: 852199579 BREST Agency fees: 5% TTC to be paid by the seller for properties over 200,000 euros Lump sum 10,000 euros including VAT to be paid by the seller for properties under 200,000 euros.
Features:
- SwimmingPool
- Garden
- Parking
- Terrace Tento moderní architektonický dům o rozloze 330 m2 s krytým bazénem se nachází v Névezu, 300 m od moře, v srdci zalesněné zahrady o rozloze asi 2000 m2, která zajišťuje klid a pohodu. Tento dřevěný dům, uhnízděný v srdci malé vesničky, chráněný před zvědavýma očima, byl navržen tak, aby propouštěl světlo v každou denní hodinu a podle ročních období. Od hlavního vchodu do domu se udává tón. Objemy, materiály, jemné a rafinované barvy jsou pozvánkou k objevování místa. Recepce v přízemí nabízí výhled na krásné a vzdušné designové schodiště složené z plavé dřevěné a kovové konstrukce. V návaznosti na to objevujeme kuchyni s moderními a čistými liniemi slonové kosti, která nabízí špičkové služby s mnoha úložnými prostory. Funkční a estetická kuchyně má centrální ostrůvek, který slibuje dlouhé hodiny pohostinnosti a sdílení s rodinou nebo přáteli. Prostor doplňuje černá kuchyně s dostatkem úložného prostoru. Teplý a světlý obývací pokoj o rozloze 60 m2, oděný do výjimečné exotické světlé dřevěné podlahy, je uvážlivě složen z velmi odlišných prostor. Několik salonků se nachází v naprosté harmonii díky výběru materiálů a barev, velkorysému a teplému jídelnímu koutu a kancelářským prostorám. Celek nabízí mnohonásobné pohledy do zeleně. Jeho velká kapsová okna ruší hranici mezi dovnitř a ven a užijte si slunečné dny na velké dřevěné terase o rozloze 120 m2. Z obývacího pokoje je velkým oknem vstup do relaxační zóny s vyhřívaným bazénem a protiproudem, která je z velké části otevřená do zahrady. V mezipatře nad bazénem se nachází velká místnost, která je nyní vyhrazena pro skladování, a lze ji snadno přeměnit na tělocvičnu, kinosál, kancelář, další ložnice... Popusťte uzdu své fantazii. V druhém křídle domu se nachází hlavní apartmá. Vchází se do něj majestátními dveřmi, které jsou skutečným uměleckým dílem. Pokoj má velké okno do zahrady, které nabízí skutečný obraz, jakmile otevřete oči. Prostor disponuje dvojitou šatnou a prostornou en-suite koupelnou s vanou a sprchovým koutem. Po schodech se dostaneme do prvního patra, kde objevíme skulpturální nezakrytý prostor, přeměněný na knihovnu a odpočinkovou zónu s malou terasou orientovanou na jih. Na této úrovni je 5 krásných a velkorysých světlých ložnic. Ty mají společné 2 moderní koupelny s toaletami. K nemovitosti náleží také garáž přístupná z domu a 4 venkovní parkovací stání. Svěží zahrada s okrasnými grafickými bylinkami a rostlinami rozjasní zahradu po celý rok. Přírodní a rozmanité prostředí s vůní moře, architektonický odraz prostor, světlost, špičkové služby, bazén jsou přednostmi této nemovitosti, která se nachází 300 m od pláže, 20 km od stanice TGV a pár minut od obchodů. Toto výjimečné místo potěší lidi, kteří hledají místo k bydlení s rodinou, nebo lidi, kteří hledají bydlení, kam by přijeli načerpat energii po celý rok. ENERGETICKÁ TŘÍDA: C/ KLIMATICKÁ TŘÍDA: A Odhadovaný průměrný roční energetický výdaj pro standardní použití na základě cen energie v roce 2021: mezi 2110 a 2910 eury. Informace o rizicích, kterým je tato nemovitost vystavena, jsou k dispozici na webových stránkách Géorisques:https:// ... Kontakt: Laurent ... Kontakt: Laurent ... RSAC: 852199579 BREST Agenturní poplatky: 5% TTC, které hradí prodávající u nemovitostí nad 200 000 eur Paušální částka 10 000 eur včetně DPH, kterou musí zaplatit prodávající u nemovitostí do 200 000 eur.
Features:
- SwimmingPool
- Garden
- Parking
- Terrace Gelegen in Névez, op 300 m van de kust, ligt dit eigentijdse architectenhuis van 330 m2 met overdekt zwembad in het hart van de bosrijke tuin van ongeveer 2000 m2, wat zorgt voor rust en kalmte. Genesteld in het hart van een klein gehucht, beschut tegen nieuwsgierige blikken, is dit houten huis ontworpen om op elk uur van de dag en volgens de seizoenen licht binnen te laten. Vanaf de hoofdingang van het huis is de toon gezet. De volumes, de materialen, de zachte en verfijnde kleuren nodigen uit om de plek te ontdekken. De ontvangstruimte op de begane grond biedt uitzicht op een mooie en luchtige designtrap bestaande uit een blonde structuur van hout en metaal. In de continuïteit ontdekken we de keuken met eigentijdse en strakke ivoren lijnen, die high-end diensten biedt met zijn vele opbergruimtes. Functioneel en esthetisch, de keuken heeft een centraal eiland, dat lange uren gezelligheid belooft en deelt met familie of vrienden. Een bijkeuken met veel bergruimte maakt de ruimte compleet. De warme en lichte woonkamer van 60m2, gekleed in een uitzonderlijke exotische blonde houten vloer, is oordeelkundig samengesteld uit zeer verschillende ruimtes. Verschillende loungeruimtes bevinden zich in totale harmonie dankzij de keuze van materialen en kleuren, een royale en warme eethoek en een kantoorruimte. Het geheel biedt meerdere uitzichten op de groene omgeving. De grote openslaande deuren heffen de grens tussen binnen en buiten op om te genieten van de zonnige dagen van het grote houten terras van 120 m2. Vanuit de woonkamer biedt een groot raam toegang tot de ontspanningsruimte, met zijn verwarmde zwembad en tegenstroomzwemmen die grotendeels open zijn naar de tuin. Genesteld op de mezzanine, boven het zwembad, kan een grote kamer, nu gewijd aan opslag, gemakkelijk worden omgevormd tot een fitnessruimte, bioscoopzaal, kantoor, extra slaapkamers... Laat je fantasie de vrije loop. In de andere vleugel van het huis bevindt zich een master suite. Het is toegankelijk via een majestueuze deur die een waar kunstwerk is. De kamer heeft een groot raam dat uitkomt op de tuin en biedt een echt beeld zodra u uw ogen opent. De ruimte is voorzien van een dubbele inloopkast en een ruime en-suite badkamer met ligbad en inloopdouche. Een trap leidt ons naar de eerste verdieping om een sculpturale niet-afgedekte ruimte te ontdekken, omgebouwd tot een bibliotheek en ontspanningsruimte, en met een klein terras op het zuiden. Op dit niveau bevinden zich 5 mooie en royale lichte slaapkamers. Deze laatste delen 2 moderne badkamers met toiletten. De woning heeft ook een garage die toegankelijk is vanuit het huis en 4 buitenparkeerplaatsen. De weelderige tuin, met zijn decoratieve grafische kruiden en planten, fleurt de tuin het hele jaar door op. De natuurlijke en gevarieerde omgeving met de geur van de zee, de architecturale weerspiegeling van de ruimtes, de helderheid, de eersteklas diensten, het zwembad zijn de troeven van deze woning op 300 meter van het strand, op 20 km van het TGV-station en op een paar minuten van de winkels. Deze uitzonderlijke plek zal mensen bekoren die op zoek zijn naar een plek om te wonen met familie of mensen die op zoek zijn naar een woning om het hele jaar door nieuwe energie op te doen. ENERGIEKLASSE: C/ KLIMAATKLASSE: A Geschat gemiddeld jaarlijks energieverbruik bij standaardgebruik, op basis van de energieprijzen van 2021: tussen 2110 euro en 2910 euro. Informatie over de risico's waaraan dit onroerend goed is blootgesteld, is beschikbaar op de website van Géorisques:https:// ... Contactpersoon: Laurent ... Contactpersoon: Laurent ... RSAC: 852199579 BREST Makelaarskosten: 5% TTC te betalen door de verkoper voor eigendommen van meer dan 200.000 euro Forfaitair bedrag 10.000 euro inclusief btw te betalen door de verkoper voor eigendommen van minder dan 200.000 euro.
Features:
- SwimmingPool
- Garden
- Parking
- Terrace