BILDERNA LADDAS...
Hus & enfamiljshus for sale in Raba Wyżna
1 523 394 SEK
Hus & Enfamiljshus (Till salu)
Referens:
EDEN-T96918872
/ 96918872
Referens:
EDEN-T96918872
Land:
PL
Stad:
Raba Wyzna
Postnummer:
34
Kategori:
Bostäder
Listningstyp:
Till salu
Fastighetstyp:
Hus & Enfamiljshus
Fastighets storlek:
87 m²
Tomt storlek:
942 m²
Rum:
4
Möblerad:
Ja
Balkong:
Ja

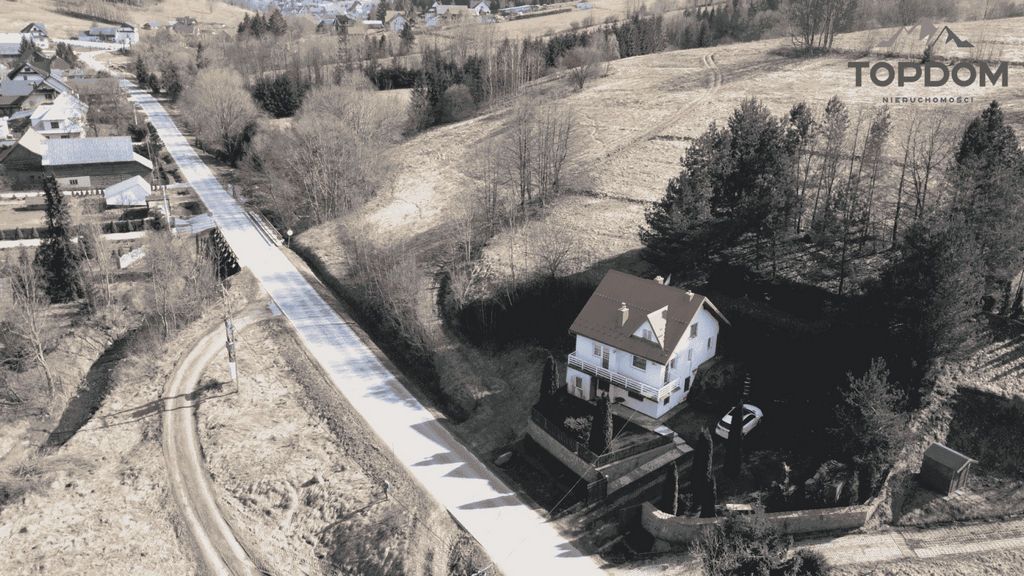
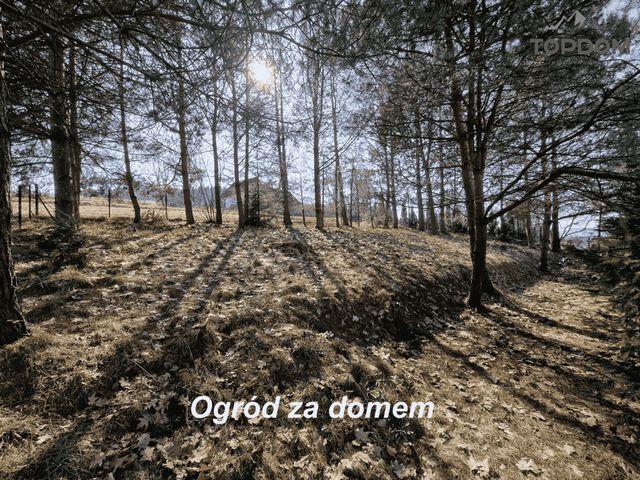


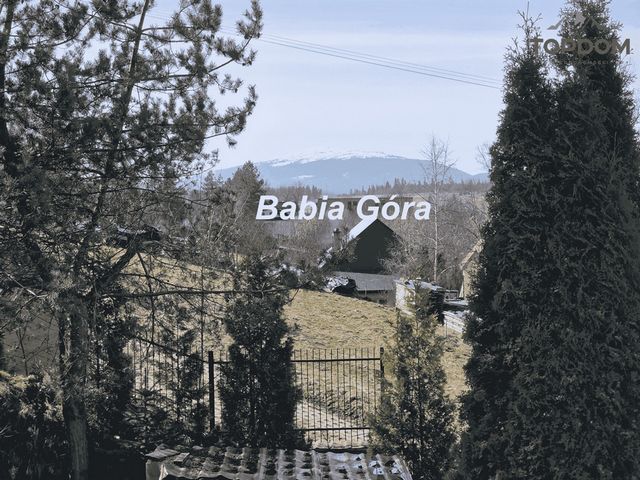
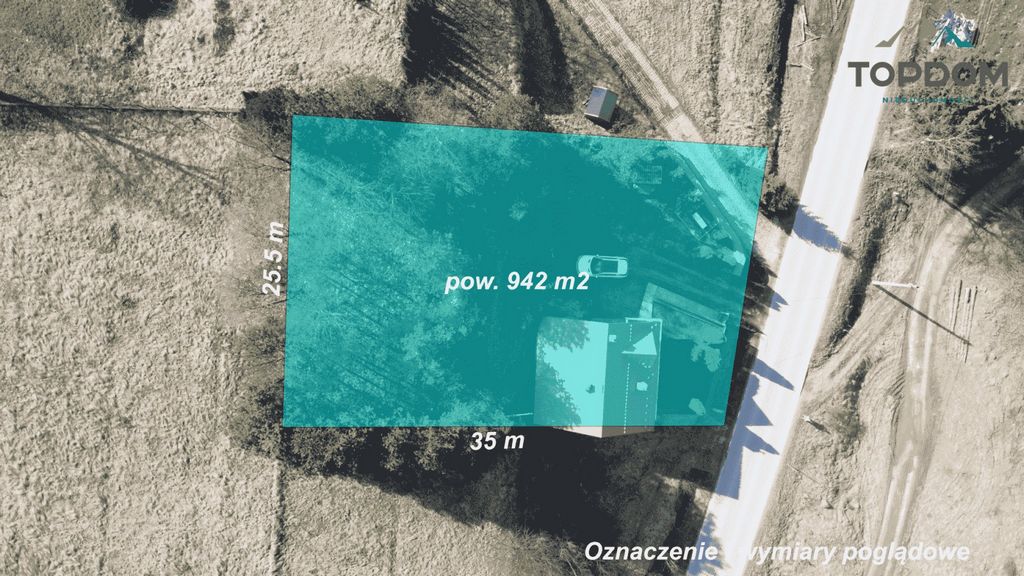
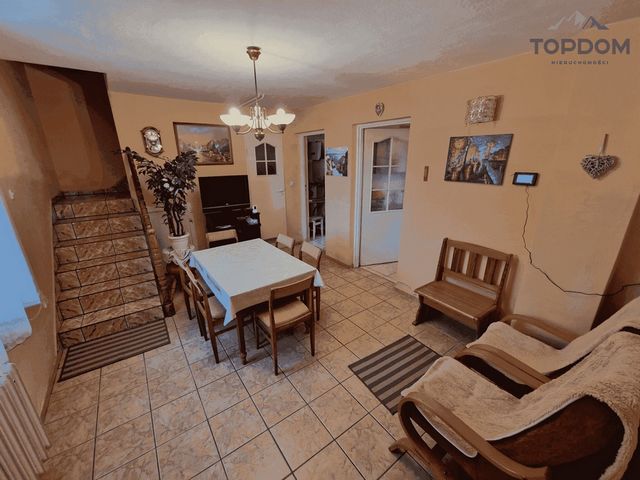
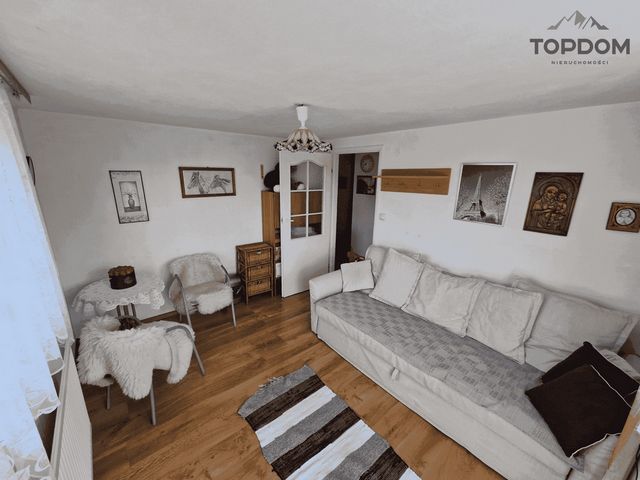
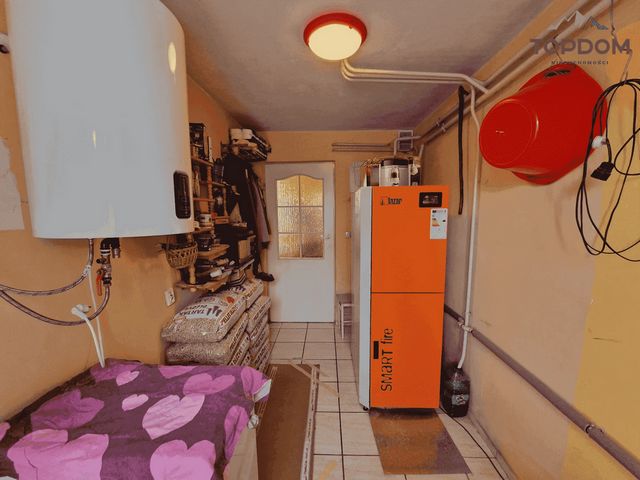


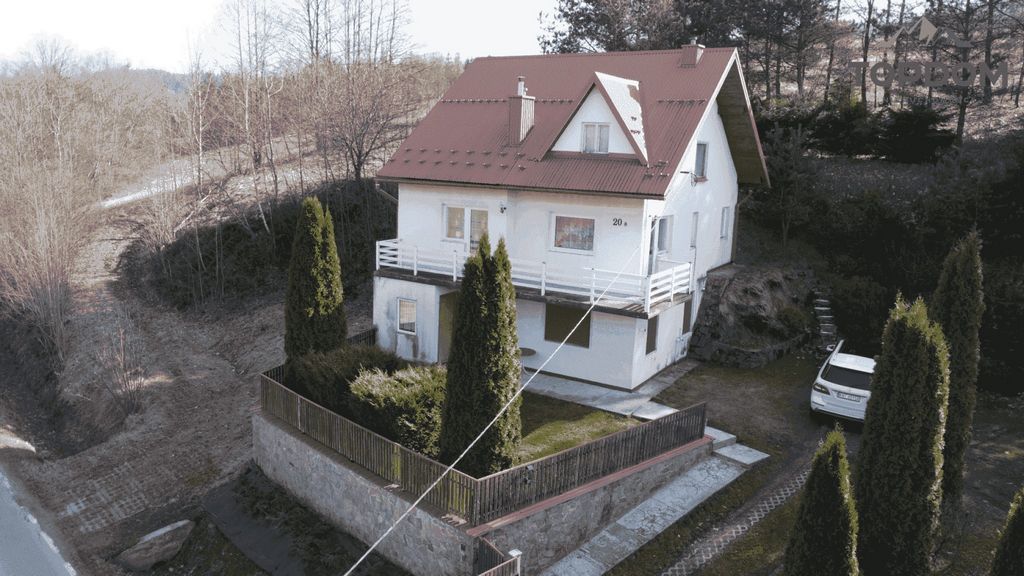


On the ground floor there is a vestibule, kitchen, boiler room, living room, toilet and storage under the stairs. On the first floor, four rooms and a bathroom have been designed. The rooms are cosy and clean. You can live right away and live comfortably.
The house also has an attic. A large space was left to be arranged for the next owner of the house. After finishing, it will be an additional space to be developed according to your needs.
From the windows there is a view of the top of Babia Góra. It's something you come to the mountains for.
The house was built on a plot of 942 m2. In front of the building there is a driveway and parking for cars planted with shrubs. The garden behind the house is a green area intended for recreation and outdoor leisure activities.
The plot is fully fenced. A stone fence was made of stone at the front. The whole thing, including the entrance gate, looks elegant and solid.
A great advantage of the house is the boiler room equipped with a new pellet boiler. The stove is only three years old, so it will serve the next owner for a long time, guaranteeing comfort and warmth in the house.
The windows in the building are plastic.
Location: Podsarnie
Price: PLN 559,000
House size: 86.42 m2
Land area: 942 m2
The buyer does not pay commission.
We invite you to the presentation:
Bartosz Łaś
Topdom Real Estate
ul Szaflarska 42, Nowy Targ
Features:
- Balcony
- Furnished Visa fler Visa färre Obiektem sprzedaży jest gotowy do zamieszkania dom położony w miejscowości Podsarnie leżącej w gminie Raba Wyżna. Odbiór budynku nastąpił w 2005 roku. Budynek utrzymany w bardzo dobrej kondycji. Środek czysty i zadbany. Można wprowadzić się od razu bądź tylko odświeżyć zgodnie z własnym gustem.
W przyziemiu znajduje się wiatrołap, kuchnia, kotłownia, salon, toaleta oraz schowek pod schodami. Na piętrze zaprojektowane zostały cztery pokoje oraz łazienka. Pomieszczenia są przytulne i utrzymane w czystości. Można od razu zamieszkać i wygodnie żyć.
Dom posiada również poddasze. Duża przestrzeń pozostawiona została do aranżacji dla kolejnego właściciela domu. Po wykończeniu stanowić będzie dodatkową przestrzeń do zagospodarowania według własnych potrzeb.
Z okien rozpościera się widok na szczyt Babiej Góry. To coś, po co przyjeżdża się w góry.
Dom wybudowany został na działce o powierzchni 942 m2. Przed budynkiem znajduje się podjazd i parking dla samochodów obsadzony krzewami. Ogród za domem to obszar zielony przeznaczony do rekreacji i spędzania wolnego czasu na zewnątrz.
Działka jest w całości ogrodzona. Od przodu wykonany został płot z kamienia. Całość wraz z bramą wjazdową wygląda elegancko i solidnie.
Wielkim atutem domu jest kotłownia wyposażona w nowy kocioł na pellet. Piec ma dopiero trzy lata, dlatego kolejnemu właścicielowi służyć będzie długi czas, gwarantując wygodę i ciepło w domu.
Okna w budynku są plastikowe.
Lokalizacja: Podsarnie
Cena: 559 000 zł
Powierzchnia domu: 86.42 m2
Powierzchnia działki: 942 m2
Kupujący nie płaci prowizji.
Zapraszamy na prezentację:
Bartosz Łaś
Topdom Nieruchomości
ul Szaflarska 42, Nowy Targ
Features:
- Balcony
- Furnished The object of sale is a ready-to-move house located in the village of Podsarnie located in the municipality of Raba Wyżna. The building was commissioned in 2005. The building is in very good condition. The interior is clean and neat. You can move in right away or just refresh according to your taste.
On the ground floor there is a vestibule, kitchen, boiler room, living room, toilet and storage under the stairs. On the first floor, four rooms and a bathroom have been designed. The rooms are cosy and clean. You can live right away and live comfortably.
The house also has an attic. A large space was left to be arranged for the next owner of the house. After finishing, it will be an additional space to be developed according to your needs.
From the windows there is a view of the top of Babia Góra. It's something you come to the mountains for.
The house was built on a plot of 942 m2. In front of the building there is a driveway and parking for cars planted with shrubs. The garden behind the house is a green area intended for recreation and outdoor leisure activities.
The plot is fully fenced. A stone fence was made of stone at the front. The whole thing, including the entrance gate, looks elegant and solid.
A great advantage of the house is the boiler room equipped with a new pellet boiler. The stove is only three years old, so it will serve the next owner for a long time, guaranteeing comfort and warmth in the house.
The windows in the building are plastic.
Location: Podsarnie
Price: PLN 559,000
House size: 86.42 m2
Land area: 942 m2
The buyer does not pay commission.
We invite you to the presentation:
Bartosz Łaś
Topdom Real Estate
ul Szaflarska 42, Nowy Targ
Features:
- Balcony
- Furnished El objeto de venta es una casa lista para entrar a vivir situada en el pueblo de Podsarnie situado en el municipio de Raba Wyżna. El edificio fue puesto en servicio en 2005. El edificio se mantiene en muy buen estado. El interior está limpio y ordenado. Puede mudarse de inmediato o simplemente actualizarlo según su gusto.
En el sótano hay un vestíbulo, cocina, sala de calderas, sala de estar, aseo y trastero bajo las escaleras. En la primera planta se han diseñado cuatro habitaciones y un baño. Las habitaciones son acogedoras y se mantienen limpias. Puede mudarse de inmediato y vivir cómodamente.
La casa también tiene una buhardilla. Se ha dejado un gran espacio para que el próximo propietario de la casa lo arregle. Después de terminar, será un espacio adicional a desarrollar de acuerdo a sus propias necesidades.
Las ventanas ofrecen vistas a la cima de Babia Góra. Es algo por lo que vienes a la montaña.
La casa fue construida sobre una parcela de 942 m2. Frente al edificio hay un camino de entrada y un estacionamiento para autos plantado con arbustos. El jardín detrás de la casa es una zona verde destinada a la recreación y a pasar el tiempo libre al aire libre.
La parcela está totalmente vallada. Se hizo una cerca de piedra desde el frente. El conjunto, junto con la puerta de entrada, se ve elegante y sólido.
Una gran ventaja de la casa es la sala de calderas equipada con una nueva caldera de pellets. La estufa tiene solo tres años, por lo que servirá al próximo propietario durante mucho tiempo, garantizando comodidad y calidez en la casa.
Las ventanas del edificio son de plástico.
Ubicación: Podsarnie
Precio: 559.000 PLN
Tamaño de la casa: 86.42 m2
Terreno: 942 m2
El comprador no paga comisión.
Te invitamos a la presentación:
Bartosz Łaś
Topdom Bienes Raíces
Szaflarska 42, Nowy Targ
Features:
- Balcony
- Furnished