BILDERNA LADDAS...
Hus & enfamiljshus for sale in Saint-Saturnin-lès-Apt
13 514 996 SEK
Hus & Enfamiljshus (Till salu)
Referens:
EDEN-T96913708
/ 96913708
Referens:
EDEN-T96913708
Land:
FR
Stad:
Saint-Saturnin-Les-Apt
Postnummer:
84490
Kategori:
Bostäder
Listningstyp:
Till salu
Fastighetstyp:
Hus & Enfamiljshus
Fastighets storlek:
177 m²
Tomt storlek:
2 440 m²
Rum:
8
Sovrum:
3
REAL ESTATE PRICE PER M² IN NEARBY CITIES
| City |
Avg price per m² house |
Avg price per m² apartment |
|---|---|---|
| Gordes | 78 236 SEK | - |
| Vaucluse | 39 892 SEK | 41 119 SEK |
| L'Isle-sur-la-Sorgue | 45 877 SEK | 46 471 SEK |
| Pertuis | 42 790 SEK | - |
| Carpentras | 27 534 SEK | 21 630 SEK |
| Cavaillon | 36 176 SEK | 34 332 SEK |
| Forcalquier | 31 967 SEK | - |
| Manosque | 35 187 SEK | 37 077 SEK |
| Buis-les-Baronnies | 28 397 SEK | - |
| Salon-de-Provence | 42 295 SEK | 38 962 SEK |
| Vaison-la-Romaine | 43 540 SEK | - |
| Sorgues | 27 639 SEK | - |
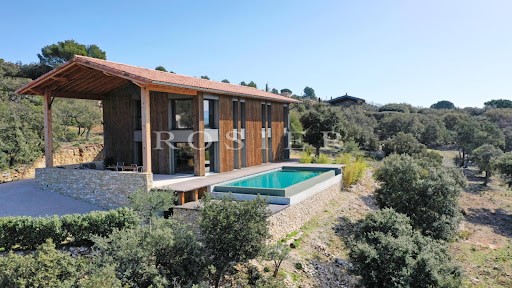

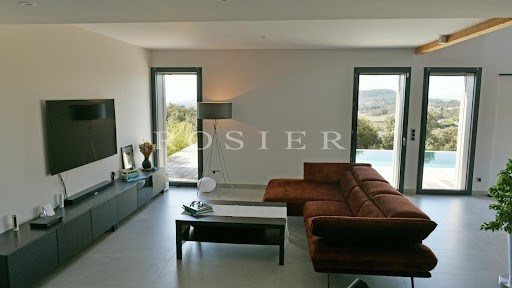
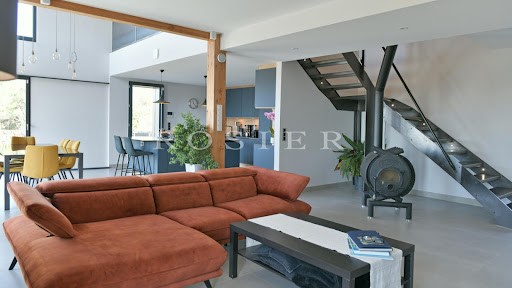

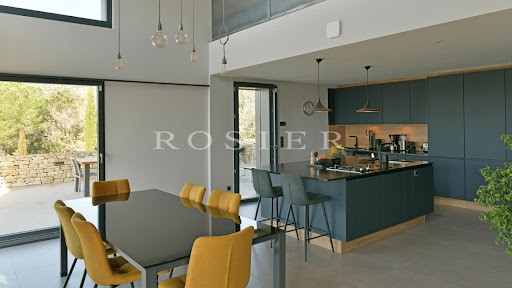
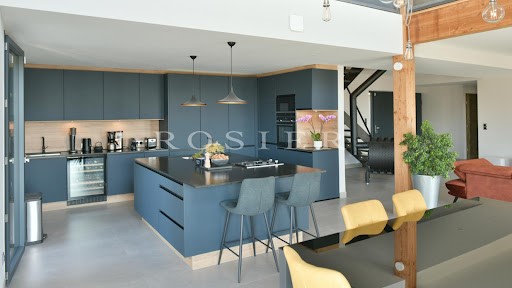
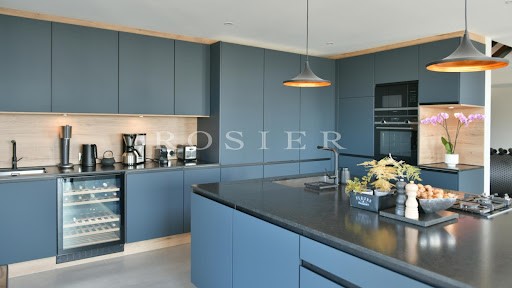

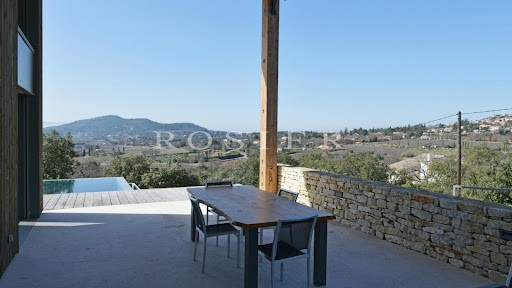
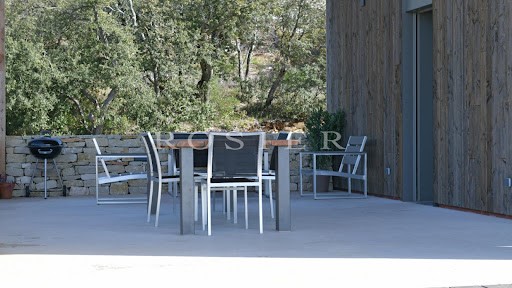
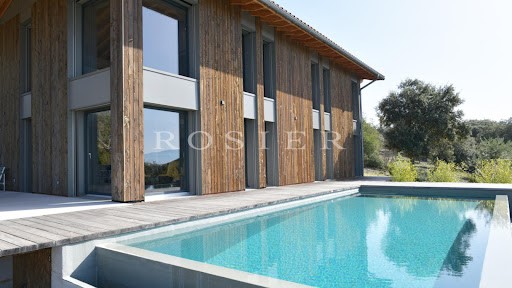
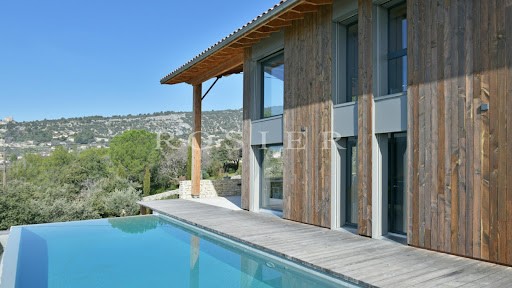
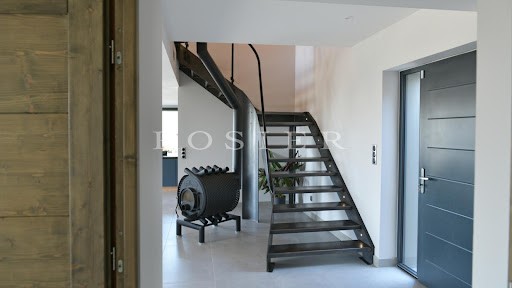
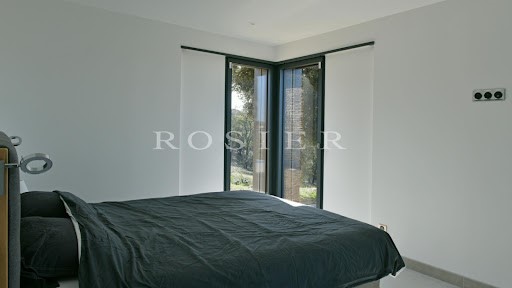


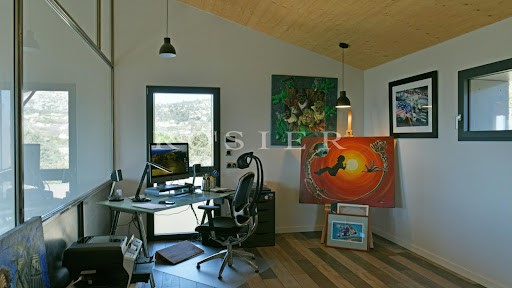
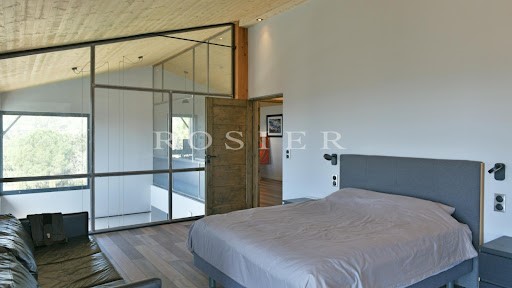
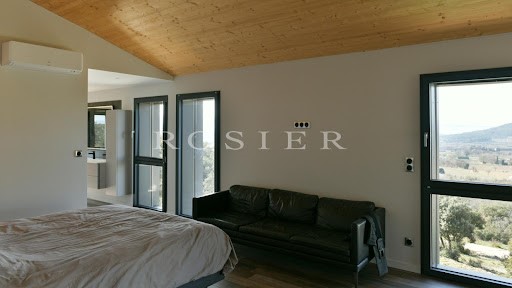
On entering the property, you will discover this stunning residence, built in 2019 in the form of a modern timber-framed bastide with grey Douglas fir cladding, with a usable floor area of almost 180 m².
The entrance is from the rear, on the north side, and opens onto a large living room bathed in light thanks to its multiple picture windows opening onto the panoramic view. The wow effect is guaranteed!
Between the living room with its TV area and the dining room, a superb wrought-metal staircase leads up to a Canadian Bullerjan stove, a real work of art that heats the whole house.
At the far end is the simple, modern kitchen around a central island. It opens onto an adjoining awning, a veritable summer dining room offering a breathtaking panorama.
On the east side there is bedroom I with a large cupboard and en-suite shower room that opens onto the south-facing terrace, a separate wc with washbasin and a utility room.
On the first floor, there is a large study on the right, followed opposite by bedroom II en suite with dressing room, shower room and Japanese toilet. These two areas are glazed and mezzanine onto the living room to maintain privacy while benefiting from vertical and external views, and to let in as much natural light as possible. To the left, a corridor leads to bedroom III with its private panoramic terrace and shower room.
From the entrance hall, an armoured door gives access to a large garage/workshop and utility room at the rear. Parallel to this is a second, virtually identical room with space for 2 vehicles. These 2 garages with their stone facades (Espeil rock) are perfectly integrated and partly underground.
Comfort and convenience: overall quality features for a passive, ecological and very economical house, sandstone floors, Millet double-glazed sp10 aluminium joinery, electric blinds with adjustable shading devices, central heating by Bullerjan stove and reversible air-conditioning, double-flow ventilation connected to a Canadian well, water softener, thermodynamic water heater, septic tank, fibre-optic internet, solar panels powering 2 lithium batteries, alarm, cameras, home automation, vertical insulation using rice straw and hedgehog, encircled by reinforced concrete walls as a crawl space, self-supporting electric sliding gate. Visa fler Visa färre Elégante maison contemporaine de type 'basse consommation' avec piscine à débordement en situation dominante, située à flanc de colline dans une zone résidentielle à proximité des villages de St-Saturnin-les-Apt et Villars.
En arrivant dans la propriété on découvre cette étonnante demeure construire en 2019 en forme de bastide moderne à ossature bois doublée d'un bardage en bois Douglas grisé, d'une superficie utilisable de près de 180 m².
L’entrée se fait par l'arrière, côté nord et ouvre sur un large séjour baigné de lumière grâce à ses multiples baies vitrées ouvrant sur la vue panoramique. L'effet waouh est garanti !
Entre la partie salon avec coin TV et la salle à manger, au creux d'un superbe escalier en métal forgé se trouve un poêle Canadien Bullerjan, véritable œuvre d'art qui assure le chauffage de toute l'habitation.
Dans le fond se trouve la cuisine sobre et moderne autour d’un ilot central. Elle ouvre sur un auvent adjacent, véritable salle à manger d'été offrant un panorama de toute beauté.
Coté est se trouvent la chambre I avec un grand placard et sa salle d’eau qui ouvre sur la terrasse au sud, un wc indépendant avec lave mains ainsi qu'une buanderie.
L’étage distribue à droite un grand bureau, puis en face la chambre II en suite avec dressing, salle d'eau et wc japonais. Ces deux volumes sont vitrés et en mezzanine sur le séjour afin de garder une intimité tout en profitant de vues verticales et extérieures ainsi que de faire entrer un maximum de lumière naturelle. A gauche, un couloir conduit à la chambre III avec sa terrasse panoramique privative ainsi qu'une salle d'eau.
Depuis l'entrée une porte blindée donne accès à l'arrière dans un grand garage / atelier puis local technique. Parallèlement se trouve un second local quasi identique permettant d'y stationner 2 véhicules. Ces 2 garages à la façade en pierre (roche d'espeil) sont parfaitement intégrés et en partie enterrés.
Confort: prestations globales de qualité pour une maison passive, écologique et très économique, sols en grès, menuiseries aluminium Millet double vitrage sp10, stores électriques à lames brise soleil orientables, chauffage central par poêle Bullerjan et climatisations réversibles, VMC double flux connectée à un puits Canadien, adoucisseur, chauffe-eau thermo dynamique, fosse septique, internet par fibre optique, panneaux solaires alimentant 2 batteries au lithium, alarme, caméras, domotique, isolation verticale en paille de riz et hérisson ceinturé par des murs en béton banché en guise de vide sanitaire, portail coulissant électrique autoportant.
Devant la maison se trouve une grande terrasse en bois qui encadre la piscine en béton à débordement d’environ 10 x 4 mètres, laquelle bénéficie d’un ensoleillement optimal. Tout cet espace est très réussi et permet de savourer l'environnement et les vues sans aucune nuisance.
Le terrain d'une superficie de près de 2500 m² est en grande partie en nature de garrigue, agrémenté de chênes verts et quelques oliviers. Il est située en position dominante à flanc de colline, lui conférant une vue sur les villages de Saint-Saturnin-Les-Apt, Gordes, Roussillon ou Goult avec le Luberon en toile de fond.
Les informations sur les risques auquel ce bien est exposé sont disponibles sur le site Géorisques ... Elegant contemporary low-energy house with infinity pool in a dominant position, set on a hillside in a residential area near the villages of St-Saturnin-les-Apt and Villars.
On entering the property, you will discover this stunning residence, built in 2019 in the form of a modern timber-framed bastide with grey Douglas fir cladding, with a usable floor area of almost 180 m².
The entrance is from the rear, on the north side, and opens onto a large living room bathed in light thanks to its multiple picture windows opening onto the panoramic view. The wow effect is guaranteed!
Between the living room with its TV area and the dining room, a superb wrought-metal staircase leads up to a Canadian Bullerjan stove, a real work of art that heats the whole house.
At the far end is the simple, modern kitchen around a central island. It opens onto an adjoining awning, a veritable summer dining room offering a breathtaking panorama.
On the east side there is bedroom I with a large cupboard and en-suite shower room that opens onto the south-facing terrace, a separate wc with washbasin and a utility room.
On the first floor, there is a large study on the right, followed opposite by bedroom II en suite with dressing room, shower room and Japanese toilet. These two areas are glazed and mezzanine onto the living room to maintain privacy while benefiting from vertical and external views, and to let in as much natural light as possible. To the left, a corridor leads to bedroom III with its private panoramic terrace and shower room.
From the entrance hall, an armoured door gives access to a large garage/workshop and utility room at the rear. Parallel to this is a second, virtually identical room with space for 2 vehicles. These 2 garages with their stone facades (Espeil rock) are perfectly integrated and partly underground.
Comfort and convenience: overall quality features for a passive, ecological and very economical house, sandstone floors, Millet double-glazed sp10 aluminium joinery, electric blinds with adjustable shading devices, central heating by Bullerjan stove and reversible air-conditioning, double-flow ventilation connected to a Canadian well, water softener, thermodynamic water heater, septic tank, fibre-optic internet, solar panels powering 2 lithium batteries, alarm, cameras, home automation, vertical insulation using rice straw and hedgehog, encircled by reinforced concrete walls as a crawl space, self-supporting electric sliding gate.