7 322 099 SEK
6 496 329 SEK
8 556 008 SEK
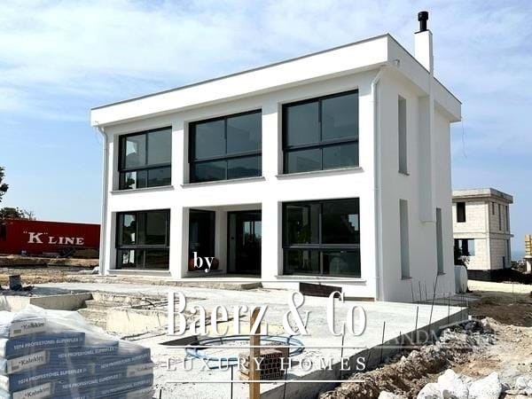

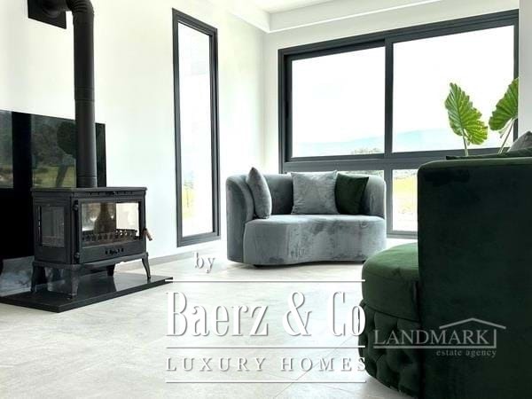

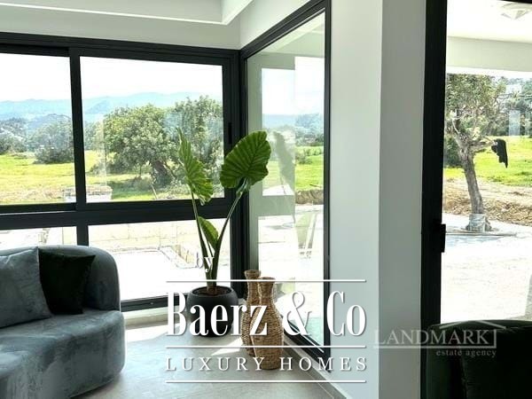
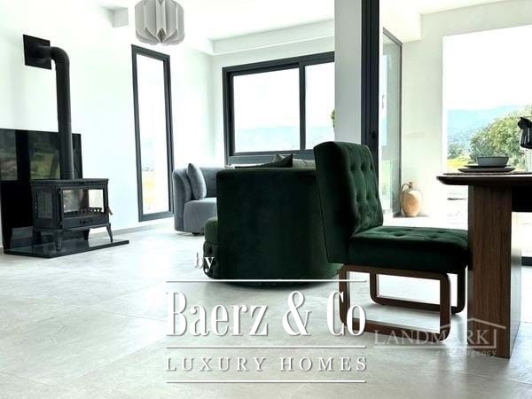
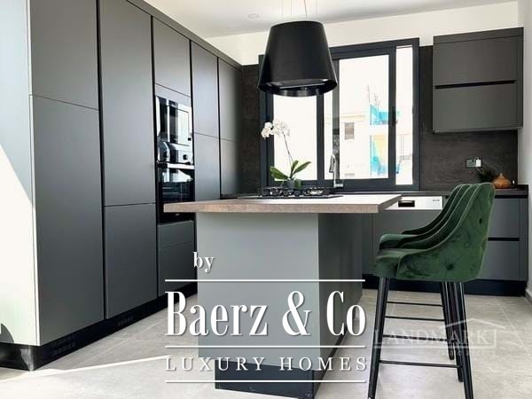
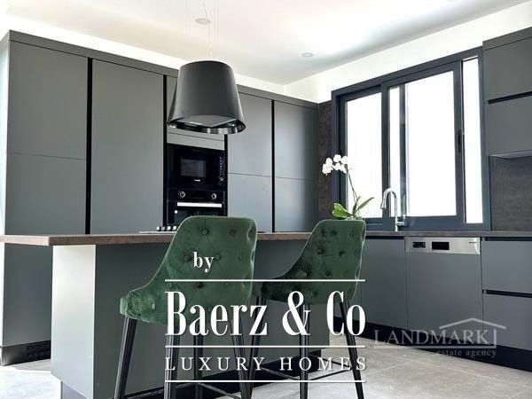
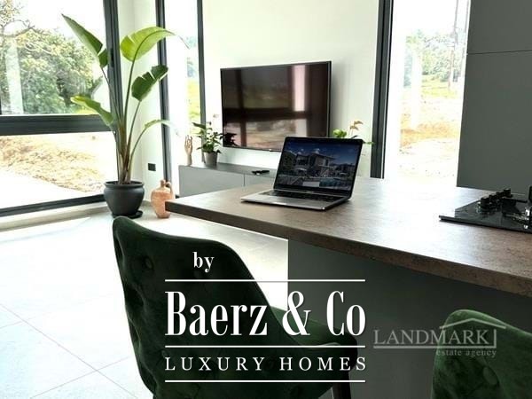

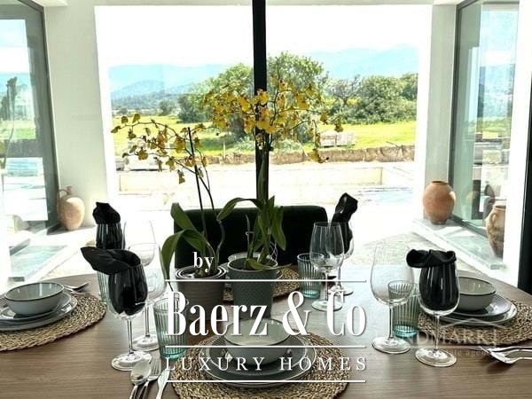
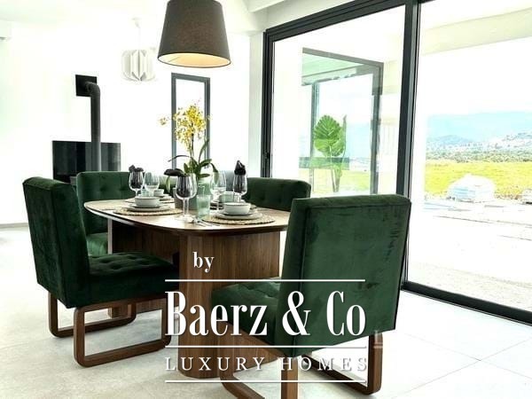
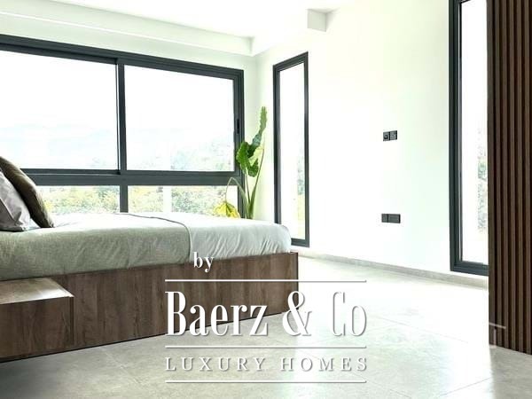
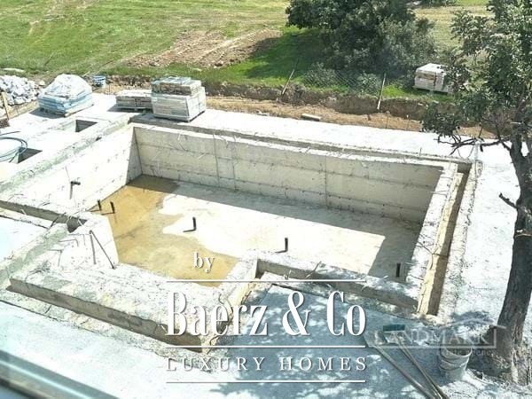

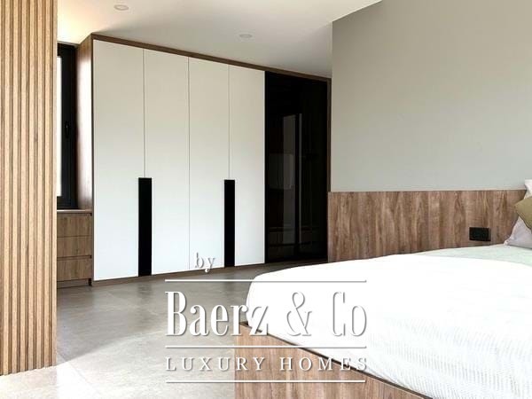
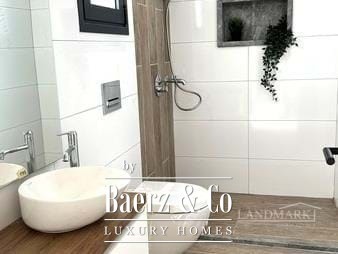



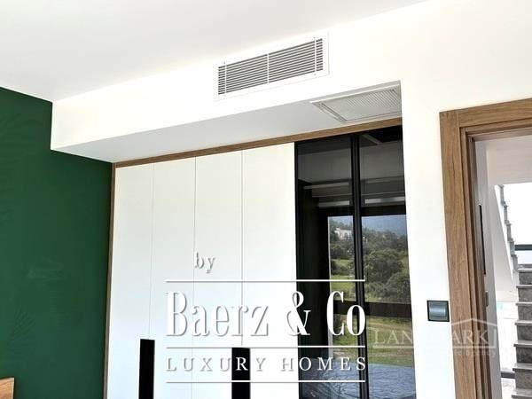




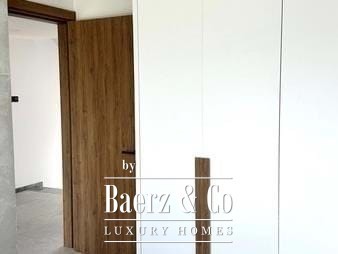
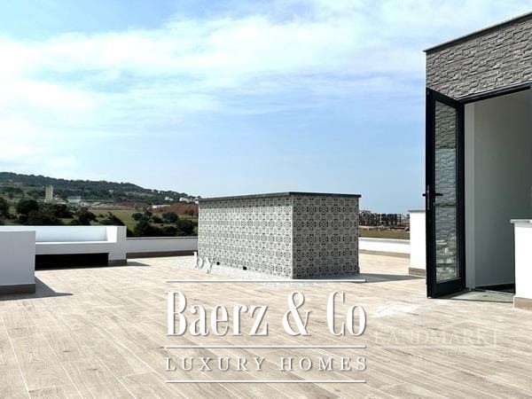


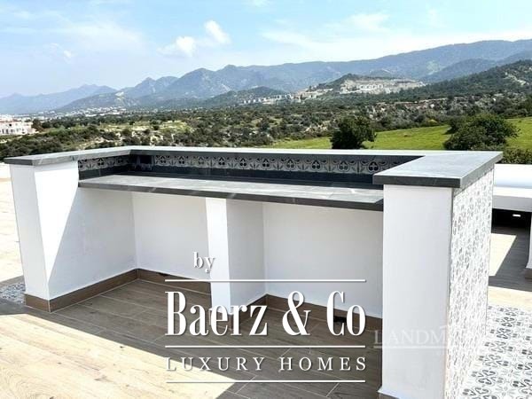
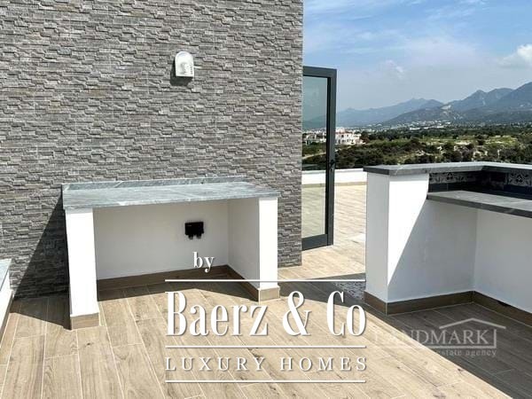

In the locality are numerous restaurants, bars and beaches along with a number of new gymnasiums and spas recently opened. The development is only 1hr 20 minutes from Larnaca airport in the South and 40 minutes drive from Ercan airpot in the North of the Island. Korenium golf and country club and the new Marina project at Esentepe is just a short 5 10 minute drive away.
With a total size of 187 square meters, this abode offers spacious living areas and generous plot sizes, ensuring ample room for relaxation and recreation. A highlight of the property is its inviting 8-meter by 4-meter swimming pool, perfect for refreshing dips on warm summer days. Inside, residents are treated to the epitome of convenience and sophistication, thanks to amenities like the centralised cooling system, glass-fronted fireplace, and underfloor heating in key areas such as the kitchen, lounge, and bathrooms. The fully fitted kitchen boasts sleek porcelain worktops and appliances, catering to both culinary enthusiasts and practical homemakers alike. With thermal cladding ensuring energy efficiency and a roof terrace providing panoramic views, every aspect of this villa is designed for elevated living. A private driveway, block-paved and adorned with a wrought iron entrance, adds a touch of grandeur and exclusivity to this remarkable retreat. 187m2 area including covered terraces
700m2-800m2 plots sizes
Build time 12 months
8m x 4m swimming pool 3 double bedrooms
1 en-suite bathroom
1 guest toilet
1 family bathroom Glass-fronted fireplace
Centralised cooling system
Underfloor heating system in the kitchen, lounge and bathrooms
A fully fitted kitchen will be built as per the original plans and drawings.
Porcelain worktops
Kitchen Appliances
oven, hob, extractor, fridge freezer, dishwasher and washing machine.
High-quality porcelain tiling will be used throughout the properties as standard
The bathrooms and WC will have non-slip ceramic tiles
All bedrooms will have fitted wardrobes to the ceiling
Private roof terrace
Thermal cladding homes
Each roof will have the infrastructure installed for future PV Solar Panels to be erected when legislation allows
Private driveway block paved with wrought iron entrance gates
External boundaries of the villas will be stone walled.
Gardens will be top soiled
Walking distance to the beach
360 degree sea views and mountain backdropExtra payment:
Traffo fee £1500 (subject to change) Payment plan:
40% of the sale price is payable upon the signing of the Contract of Sale
60% of the sale price is payable until completion in quarterly installments starting 1 month after the signing of the Contract of Sale Extras available on request
1. Roof terrace kitchen
3. Roof Terrace Pergola and seating If the villa has been purchased off-plan and is not already under construction, the purchasers will have the option to choose the colour / type of wall and floor tiles. Any additional costs will be invoiced to the purchasers
Full specifications can be given upon request Visa fler Visa färre A great new seafront development will be located in Bahceli, North Cyprus. The development consists of 28 private residential villas in total, 16 of which were completed in 2014. The remaining 12 villas have been upgraded to bring a more modern feel to the development. The construction will have a 12 month build time. This is a great opportunity to purchase a private seafront villa overlooking the small Esentepe fishing Marina.
In the locality are numerous restaurants, bars and beaches along with a number of new gymnasiums and spas recently opened. The development is only 1hr 20 minutes from Larnaca airport in the South and 40 minutes drive from Ercan airpot in the North of the Island. Korenium golf and country club and the new Marina project at Esentepe is just a short 5 10 minute drive away.
With a total size of 187 square meters, this abode offers spacious living areas and generous plot sizes, ensuring ample room for relaxation and recreation. A highlight of the property is its inviting 8-meter by 4-meter swimming pool, perfect for refreshing dips on warm summer days. Inside, residents are treated to the epitome of convenience and sophistication, thanks to amenities like the centralised cooling system, glass-fronted fireplace, and underfloor heating in key areas such as the kitchen, lounge, and bathrooms. The fully fitted kitchen boasts sleek porcelain worktops and appliances, catering to both culinary enthusiasts and practical homemakers alike. With thermal cladding ensuring energy efficiency and a roof terrace providing panoramic views, every aspect of this villa is designed for elevated living. A private driveway, block-paved and adorned with a wrought iron entrance, adds a touch of grandeur and exclusivity to this remarkable retreat. 187m2 area including covered terraces
700m2-800m2 plots sizes
Build time 12 months
8m x 4m swimming pool 3 double bedrooms
1 en-suite bathroom
1 guest toilet
1 family bathroom Glass-fronted fireplace
Centralised cooling system
Underfloor heating system in the kitchen, lounge and bathrooms
A fully fitted kitchen will be built as per the original plans and drawings.
Porcelain worktops
Kitchen Appliances
oven, hob, extractor, fridge freezer, dishwasher and washing machine.
High-quality porcelain tiling will be used throughout the properties as standard
The bathrooms and WC will have non-slip ceramic tiles
All bedrooms will have fitted wardrobes to the ceiling
Private roof terrace
Thermal cladding homes
Each roof will have the infrastructure installed for future PV Solar Panels to be erected when legislation allows
Private driveway block paved with wrought iron entrance gates
External boundaries of the villas will be stone walled.
Gardens will be top soiled
Walking distance to the beach
360 degree sea views and mountain backdropExtra payment:
Traffo fee £1500 (subject to change) Payment plan:
40% of the sale price is payable upon the signing of the Contract of Sale
60% of the sale price is payable until completion in quarterly installments starting 1 month after the signing of the Contract of Sale Extras available on request
1. Roof terrace kitchen
3. Roof Terrace Pergola and seating If the villa has been purchased off-plan and is not already under construction, the purchasers will have the option to choose the colour / type of wall and floor tiles. Any additional costs will be invoiced to the purchasers
Full specifications can be given upon request Een geweldige nieuwe ontwikkeling aan de kust zal worden gevestigd in Bahceli, Noord-Cyprus. De ontwikkeling bestaat in totaal uit 28 particuliere woonvilla's, waarvan er 16 in 2014 zijn voltooid. De overige 12 villa's zijn geüpgraded om de ontwikkeling een moderner gevoel te geven. De bouw heeft een bouwtijd van 12 maanden. Dit is een geweldige kans om een privévilla aan zee te kopen met uitzicht op de kleine vissersjachthaven van Esentepe.
In de plaats zijn tal van restaurants, bars en stranden, samen met een aantal nieuwe sportzalen en spa's die onlangs zijn geopend. De ontwikkeling ligt op slechts 1 uur en 20 minuten van de luchthaven van Larnaca in het zuiden en op 40 minuten rijden van de luchthaven van Ercan in het noorden van het eiland. Korenium golf- en countryclub en het nieuwe Marina-project in Esentepe liggen op slechts 5 tot 10 minuten rijden.
Met een totale oppervlakte van 187 vierkante meter biedt deze woning ruime woonruimtes en royale perceelgroottes, waardoor er voldoende ruimte is voor ontspanning en recreatie. Een hoogtepunt van het pand is het uitnodigende zwembad van 8 bij 4 meter, perfect voor een verfrissende duik op warme zomerdagen. Binnen worden bewoners getrakteerd op het toppunt van gemak en verfijning, dankzij voorzieningen zoals het gecentraliseerde koelsysteem, de open haard met glazen voorkant en vloerverwarming in belangrijke ruimtes zoals de keuken, woonkamer en badkamers. De volledig ingerichte keuken beschikt over strakke porseleinen werkbladen en apparaten, geschikt voor zowel culinaire liefhebbers als praktische huisvrouwen. Met thermische bekleding die zorgt voor energie-efficiëntie en een dakterras met een panoramisch uitzicht, is elk aspect van deze villa ontworpen voor een hoger leven. Een eigen oprijlaan, geplaveid en versierd met een smeedijzeren ingang, voegt een vleugje grandeur en exclusiviteit toe aan dit opmerkelijke toevluchtsoord.187m2 oppervlakte inclusief overdekte terrassen
700m2-800m2 percelen groottes
Bouwtijd 12 maanden
Zwembad van 8m x 4m3 tweepersoons slaapkamers
1 en-suite badkamer
1 gastentoilet
1 familie badkamerOpen haard met glazen voorkant
Gecentraliseerd koelsysteem
Vloerverwarming in de keuken, woonkamer en badkamers
Een volledig ingerichte keuken zal worden gebouwd volgens de originele plannen en tekeningen.
Porseleinen werkbladen
Keukenapparatuur
oven, kookplaat, afzuigkap, koelkast met vriesvak, vaatwasser en wasmachine.
In de hele woning worden standaard hoogwaardige porseleinen tegels gebruikt
De badkamers en het toilet zijn voorzien van antislip keramische tegels
Alle slaapkamers hebben inbouwkasten tot aan het plafond
Privé dakterras
Thermische bekleding woningen
Op elk dak zal de infrastructuur worden geïnstalleerd voor toekomstige PV-zonnepanelen die zullen worden geplaatst wanneer de wetgeving dit toelaat
Eigen opritblok geplaveid met smeedijzeren toegangspoorten
De buitengrenzen van de villa's worden met stenen ommuurd.
Tuinen worden van bovenaf vervuild
Op loopafstand van het strand
360 graden uitzicht op zee en de bergen op de achtergrondExtra betaling:
Traffo-vergoeding £ 1500 (onder voorbehoud van wijzigingen)Betalingsplan:
40% van de verkoopprijs is verschuldigd bij de ondertekening van de koopovereenkomst
60% van de verkoopprijs is betaalbaar tot voltooiing in driemaandelijkse termijnen vanaf 1 maand na de ondertekening van de verkoopovereenkomstExtra's beschikbaar op aanvraag
1. Dakterras keuken
3. Dakterras, pergola en zitplaatsen Als de villa off-plan is gekocht en nog niet in aanbouw is, hebben de kopers de mogelijkheid om de kleur / het type wand- en vloertegels te kiezen. Eventuele extra kosten worden gefactureerd aan de kopers
Volledige specificaties kunnen op verzoek worden gegeven