BILDERNA LADDAS...
Hus & Enfamiljshus (Till salu)
Referens:
EDEN-T96833531
/ 96833531
Referens:
EDEN-T96833531
Land:
NL
Stad:
Prinsenbeek
Postnummer:
4841 ED
Kategori:
Bostäder
Listningstyp:
Till salu
Fastighetstyp:
Hus & Enfamiljshus
Fastighets storlek:
584 m²
Tomt storlek:
2 615 m²
Rum:
8
Sovrum:
4
Badrum:
3
Parkeringar:
1
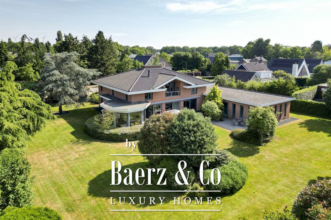
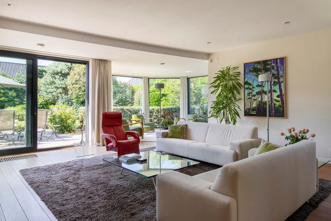
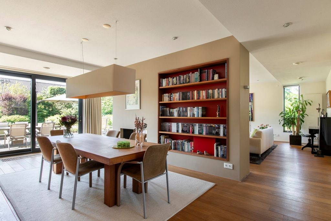
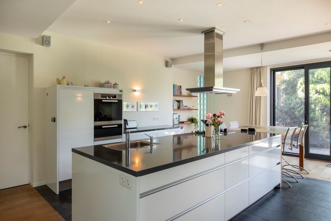
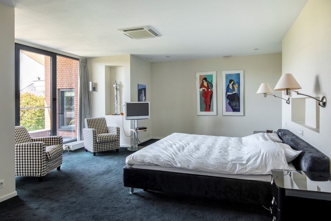
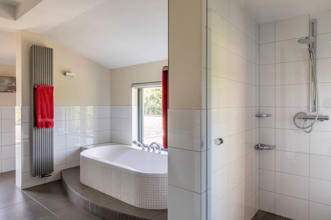
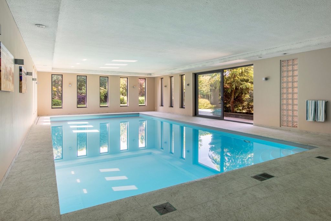
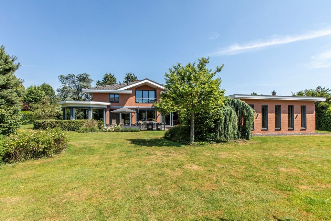
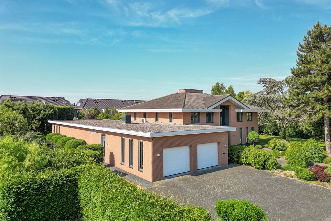
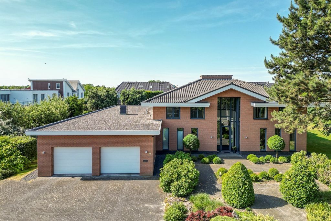
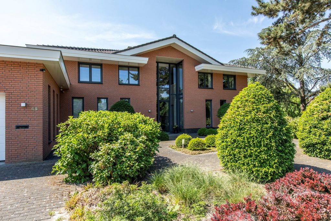
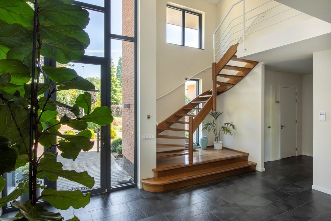
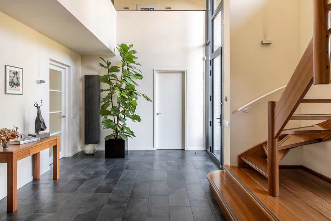
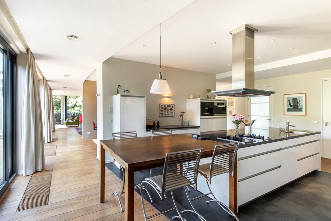
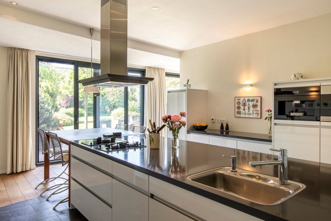
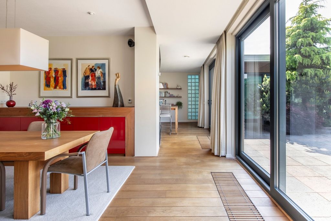
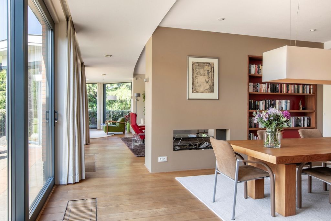
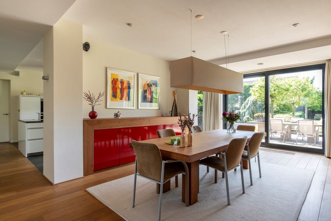
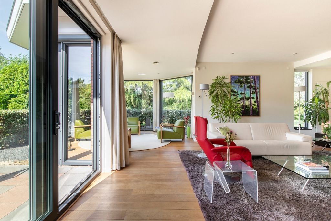
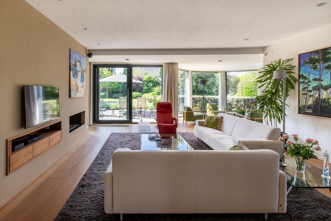
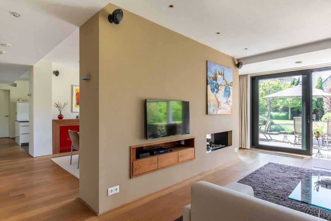
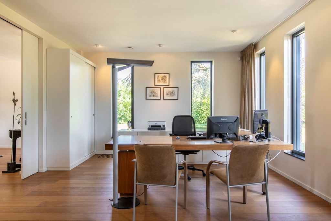
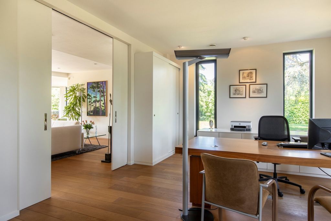
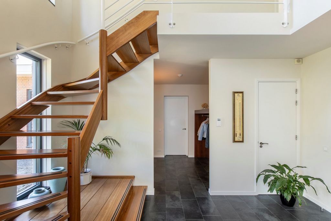
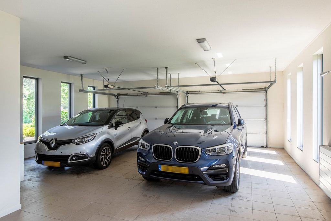
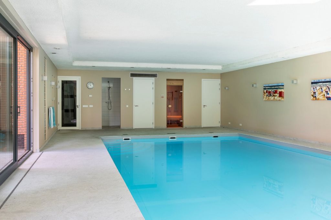
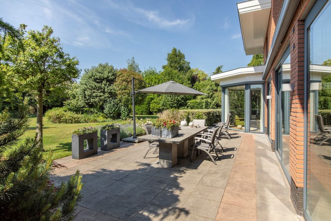
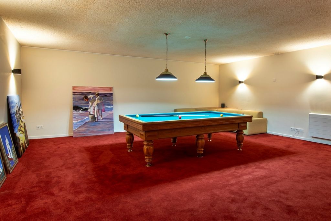
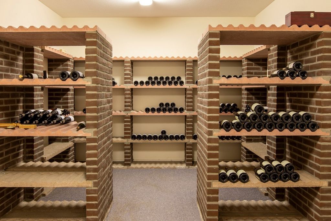
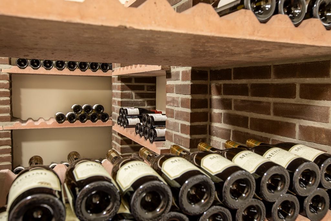
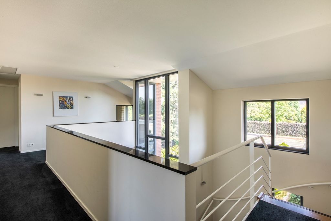
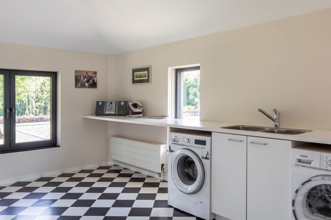
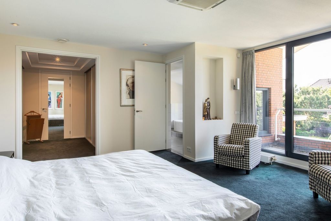
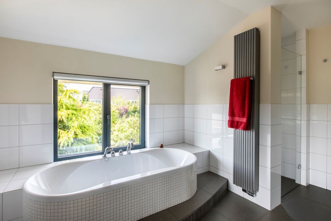
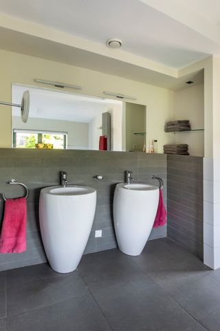
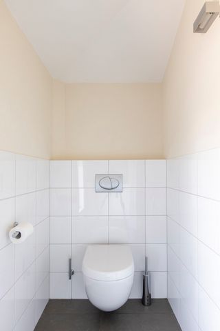
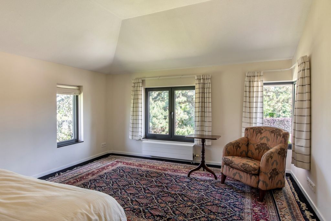
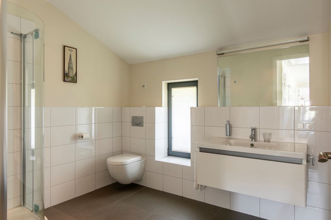
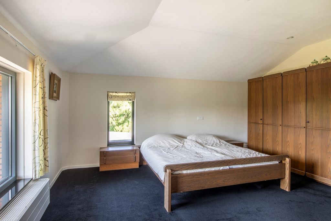
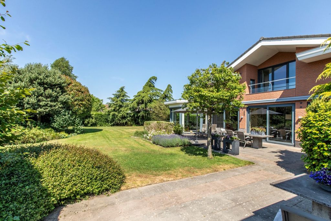
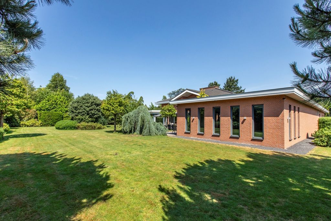
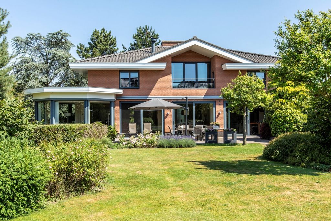
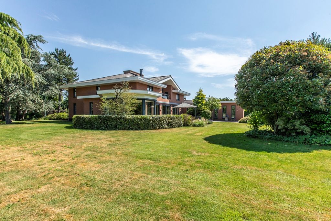
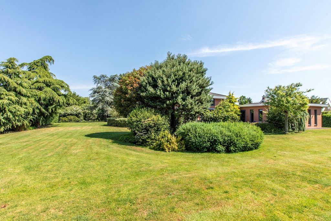

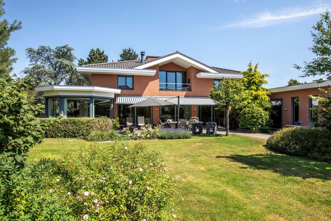
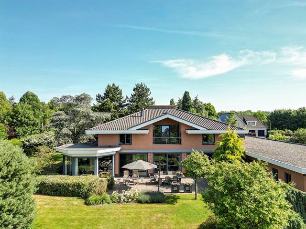
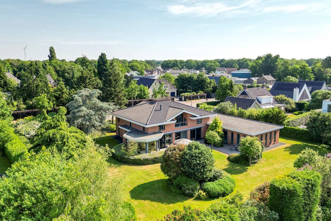
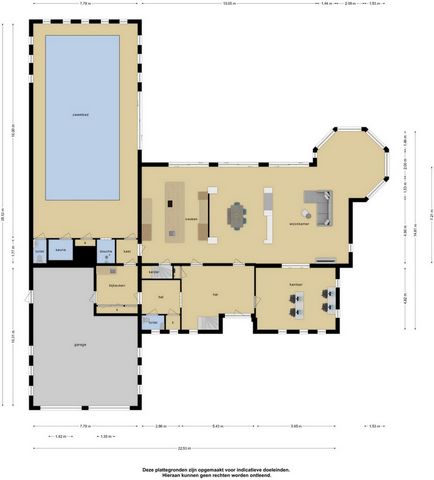
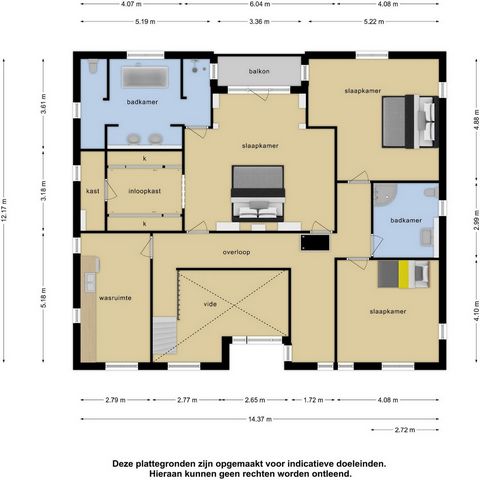
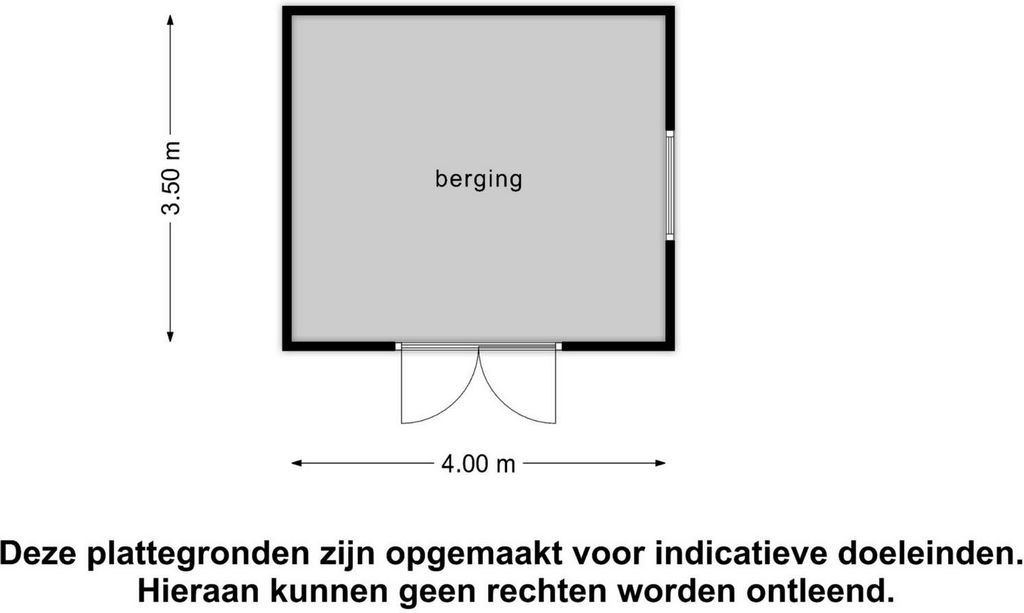
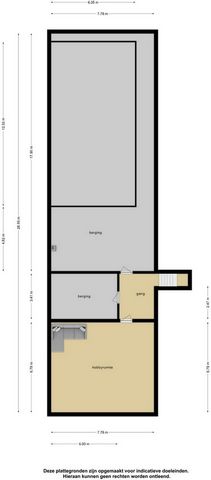
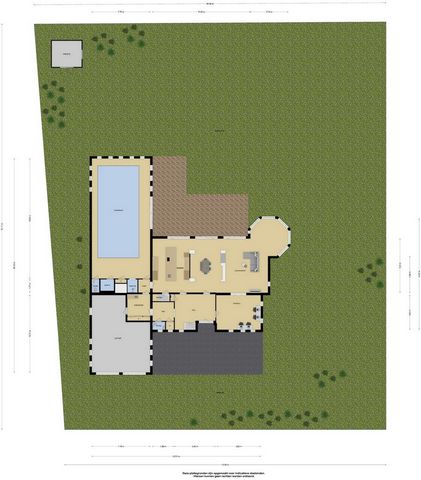
HALL / ENTRANCE
You enter this villa through the stately hall with high ceilings. The hall is the central point and provides access to various rooms. Here you will also find the stairs to floor I and the meter cupboard (14 groups + three-phase current + earth leakage circuit breaker).The spacious wardrobe, as well as a closet and the toilet room, are located in the second part of the hall.TOILET
Toilet room with modern tiling, a wall-mounted toilet with built-in cistern and a sink.OFFICE
The office (approx. 4.60 x 5.85 m) is located at the front of the house and has good light. The office is adjacent to the living room.LIVING ROOM
The living room consists of three parts:
-A spacious dining room (approx. 7.20 x 4.45 m), located between the kitchen and the living room. A custom-made dresser has been placed on one side, and a bookcase on the other side. Sliding doors provide access to the garden.
-The sitting room (approx. 7.20 x 5.85 m) is adjacent to the aforementioned office and is partly separated from the dining room by a partition wall. A gas fireplace has been placed in this wall, which is visible from both the sitting and dining room. In addition, cupboard space has been created for TV and audio equipment. You also have access to the garden from this room through sliding doors.
-The bright garden room is directly adjacent to the sitting room. From this room you have a beautiful view of the garden almost all around.KITCHEN
The kitchen (approx. 7.20 x 3.85 m) is located next to the dining room and is equipped with spacious, luxurious furnishings. In the center you will find an island with a granite top. Three gas burners, including a wok burner, are placed in the top. Above this is the stainless steel extractor hood. In addition, the stainless steel sink, dishwasher and many drawers (storage space) are placed in this island.The wall unit on the dining room side also contains a granite top, the freezer, espresso machine and steam oven, as well as plenty of cupboard space. The other wall unit again has a granite top, a convection oven, a large warming drawer, large refrigerator and various drawers. From the kitchen you have access to the dining room, the intermediate portal and the cellar. You also have access to the garden from the kitchen through sliding doors.The ground floor is partly equipped with slate floors, partly with wide oak floorboards.UNDER FLOOR
HALL
Hall with access to various rooms:MULTIFUNCTIONAL SPACE
Large multifunctional room (approx. 6.80 x 7.80 m), currently used as a hobby/billiards room. This room is carpeted and the walls have wall lamps.CELLAR
Large wine cellar, equipped with climate control.TECHNICAL AREA
A technical room, where the MV unit (WTW), the central heating boilers (Nefit HR 2005 and 2020 respectively), the heating system for the swimming pool and the filter installation are located. In addition, the dehumidifier/ventilation system for the swimming pool area is placed here.GROUND FLOOR
INTERMEDIATE PORTAL
From the kitchen access to the portal adjacent to:SCULLERY
The utility room with small kitchen unit with stainless steel sink and large wall cupboard. From the utility room access to the aforementioned hall/entrance.GARAGE
Spacious garage (approx. 10.30 x 7.80 m), which offers ample space for two cars (possibly three). The garage is accessible through two electrically operated sectional doors and a pedestrian door on the side. The floor is completely tiled.POOL AREA
The swimming pool area (approx. 16.00 x 7.80 m) is located at the rear/garden side of the house. Here you will find a heated swimming pool (1.50 meters deep, dimensions: 6.00 x 12.00 m, equipped with a roller cover), a spacious walk-in shower, a built-in wardrobe, a double infrared sauna and a toilet room. The swimming pool area, which has underfloor heating, is also connected to the garden via sliding doors.FIRST FLOOR
Via the wide hardwood staircase you reach floor I, where the mezzanine forms the central space and to which the various rooms adjoin:ROOM I
This room is currently in use as a laundry/ironing room (approx. 5.80 x 2.80 m) and is located on the side of the house. A large worktop with double sink has been placed here and the connection points for the washing equipment are located here.BEDROOM II
The master bedroom (approx. 4.70 x 6.05 m) is located at the rear of the house. In addition to the sleeping area, a wardrobe (equipped with two large wall cupboards and a fixed cupboard) has been created. A door provides access to the balcony.BATHROOM
The bathroom (approx. 3.60 x 5.20 m) is also located on the garden side. The furnishings consist of a spacious walk-in shower with thermostatic tap, a designer bath (from which a beautiful view of the garden), two designer washbasins and in a separate room a low fixed cupboard and a wall-mounted toilet with built-in cistern.BEDROOM IV
Front bedroom (approx. 4.10 x 4.10 m).SECOND FLOOR
MOUNTAIN ATTIC
Large storage attic (not at standing height). This attic can be reached from the landing via a loft ladder.GARDEN
The mature garden is situated around the house. The backyard offers, among other things, a large lawn, a number of very sunny terraces and borders with varying plants, trees, shrubs, rhododendrons, flowers (including roses, lavender, etc.). A wooden shed has been placed at the back of the garden.
The front garden is landscaped with various borders and paths, and there is a parking space in front of the garage.WHAT ELSE YOU NEED TO KNOW
• It is a very solid construction with solid materials.
• The house is well insulated.
• The house is equipped with aluminum windows and frames.
• The house is equipped with a centrally controlled Gira lighting system.
• There is an alarm system.
• The garage is heated.
• The garden has an irrigation system and garden lighting.
• There is a well-thought-out lighting plan with various wall lamps and recessed spotlights in the home. Visa fler Visa färre Deze stijlvolle villa (met o.a. een binnenzwembad en sauna) is in 2005 gebouwd op een riant perceel van ruim 2600 m². Bij de bouw is uitsluitend gebruik gemaakt van hoogwaardige materialen.De woning biedt, naast een ruime woon-/eetkeuken, een woonkamer, een eetkamer, een tuinkamer en een grote werkkamer op de begane grond, alsmede vier slaapkamers, drie badkamers en een ruime inpandige garage ten behoeve van twee à drie auto's.BEGANE GROND
HAL/ENTREE
Via de statige hal met hoog plafond betreedt u deze villa. De hal vormt het centrale punt en biedt toegang tot diverse ruimtes. Ook treft u hier de trap naar verdieping I en de meterkast (24 groepen + krachtstroom + aardlekschakelaar).In het tweede gedeelte van de hal is de ruime garderobe gesitueerd, alsmede een vaste kast en de toiletruimte.TOILET
Toiletruimte voorzien van moderne betegeling, een wandcloset met inbouwreservoir en een fonteintje.WERKKAMER
De werkkamer (ca. 4.60 x 5.85 m) bevindt zich aan de voorzijde van de woning en heeft goede lichtinval. De werkkamer grenst aan de woonkamer.WOONKAMER
De woonkamer bestaat uit drie delen:
-Een ruime eetkamer (ca. 7.20 x 4.45 m), gesitueerd tussen de keuken en de zitkamer. Aan één zijde is een op maat gemaakt dressoir geplaatst, aan de andere zijde een boekenkast. Een schuifpui biedt toegang tot de tuin.
-De zitkamer (ca. 7.20 x 5.85 m) grenst aan de eerdergenoemde werkkamer en is middels een scheidingswand deels afgescheiden van de eetkamer. In deze wand is gashaard geplaatst, welke zowel vanuit de zit- als eetkamer zichtbaar is. Daarnaast is er kastruimte ten behoeve van tv- en audioapparatuur gerealiseerd. Ook vanuit deze kamer heeft u middels een schuifpui toegang tot de tuin.
-De lichte tuinkamer grenst direct aan de zitkamer. Vanuit deze ruimte heeft u nagenoeg rondom prachtig zicht op de tuin.KEUKEN
De keuken (ca. 7.20 x 3.85 m) is naast de eetkamer gesitueerd en is voorzien van een ruime, luxe, inrichting. Centraal treft u een eiland met een granieten blad. In het blad zijn drie gaspitten, waaronder een wokbrander, geplaatst. Hierboven bevindt zich de rvs-afzuigkap. Daarnaast zijn in dit eiland de rvs-spoelbak, de vaatwasser en zeer veel laden (opbergruimte) geplaatst.In het wandmeubel aan de eetkamerzijde bevindt zich eveneens een granieten blad, de vriezer, espressomachine en de stoomoven en bovendien veel kastruimte. In het andere wandmeubel wederom een granieten blad, een heteluchtoven, een grote warmhoudlade, grote koelkast en diverse laden. Vanuit de keuken heeft u toegang tot de eetkamer, het tussenportaal en de kelder. Bovendien heeft u ook vanuit de keuken toegang tot de tuin middels een schuifpui.De begane grond is deels uitgevoerd met leistenen vloeren, deels met brede eiken vloerdelen.ONDER VERDIEPING
HAL
Hal met toegang tot diverse vertrekken:MULTIFUNCTIONELE RUIMTE
Grote multifunctionele ruimte (ca. 6.80 x 7.80 m), thans in gebruik als hobby-/biljartruimte. Deze ruimte is voorzien van vloerbedekking en de wanden zijn voorzien van wandlampen.KELDER
Grote wijnkelder, uitgevoerd met klimaatbeheersing.TECHNISCHE RUIMTE
Een technische ruimte, waar zich o.a. de mv-unit (wtw) bevinden, de cv-ketels (Nefit HR respectievelijk 2005 en 2020), het verwarmingssysteem ten behoeve van het zwembad en de filterinstallatie. Bovendien is hier de ontvochtiger/ het ventilatiesysteem ten behoeve van de zwembadruimte geplaatst.BEGANE GROND
TUSSENPORTAAL
Vanuit de keuken toegang tot het portaal waaraan grenzen:BIJKEUKEN
De bijkeuken met klein keukenblok met rvs-spoelbak en grote wandkast. Vanuit de bijkeuken toegang tot de eerdergenoemde hal/entree.GARAGE
Ruime garage (ca. 10.30 x 7.80 m), welke ruimschoots plaats biedt aan twee auto’s (eventueel drie mogelijk). De garage is bereikbaar middels twee elektrisch bedienbare sectionaaldeuren en een loopdeur aan de zijkant. De vloer is geheel betegeld.ZWEMBADRUIMTE
De zwembadruimte (ca. 16.00 x 7.80 m) bevindt zich aan de achterzijde/tuinzijde van de woning. Hier treft u naast een verwarmd zwembad (1.50 meter diep, afmetingen: 6.00 x 12.00 m, voorzien van een roldek), een ruime inloopdouche, een inbouwkast, een tweepersoons infraroodsauna en een toiletruimte. De zwembadruimte, welke voorzien is van vloerverwarming, staat via een schuifpui ook in verbinding met de tuin.EERSTE VERDIEPING
Via de in hardhout uitgevoerde, brede trap, bereikt u verdieping I, waar de vide de centrale ruimte vormt en waaraan de diverse vertrekken grenzen:KAMER I
Deze kamer is op dit moment in gebruik als was-/strijkkamer (ca. 5.80 x 2.80 m) en is aan de zijkant van de woning gesitueerd. Hier is een groot werkblad met dubbele spoelbak geplaatst en hier bevinden zich de aansluitpunten ten behoeve van de wasapparatuur.SLAAPKAMER II
De ouderslaapkamer (ca. 4.70 x 6.05 m) bevindt zich aan de achterzijde van de woning. Naast het slaapgedeelte is een garderobe (voorzien van twee grote wandkasten en een vaste kast) gerealiseerd. Een deur biedt toegang tot het balkon.BADKAMER
De badkamer (ca. 3.60 x 5.20 m) met bevindt zich eveneens aan de tuinzijde. De inrichting bestaat uit een ruime inloopdouche met thermostaatkraan, een designligbad (van waar mooi zicht op de tuin), twee designwastafels en in een afgezonderde ruimte een lage vaste kast en een wandcloset met inbouwreservoir.SLAAPKAMER III
Achterslaapkamer (ca. 4.90 x 5.20 m).BADKAMER
Tweede badkamer (ca. 3.00 x 2.70 m), eveneens voorzien van lichte betegeling, alsmede een douchecabine, wandcloset met inbouwreservoir en een wastafelmeubel.SLAAPKAMER IV
Voorslaapkamer (ca. 4.10 x 4.10 m).TWEEDE VERDIEPING
BERGVLIERING
Grote bergvliering (niet op stahoogte). Deze vliering is vanaf de overloop met een vlizotrap te bereiken.TUIN
De volwassen tuin is rondom de woning gesitueerd. De achtertuin biedt o.a. een groot gazon, een aantal zeer zonnig gelegen terrassen en borders met variërende beplanting, bomen, heesters, rododendrons, bloemen (o.a. rozen, lavendel etc.). Achter in de tuin is een houten berging geplaatst.
De voortuin is aangelegd met diverse perken en paden, voor de garage is een parkeerplaats aanwezig.WAT U VERDER NOG MOET WETEN
• Het betreft een zeer solide bouw met degelijke materialen.
• De woning is goed geïsoleerd.
• De woning is uitgevoerd met aluminium ramen en kozijnen.
• De woning is voorzien van een centraal aangestuurd Gira verlichtingssysteem.
• Er is een alarminstallatie aanwezig.
• De garage is verwarmd.
• In de tuin zijn een beregeningsinstallatie en tuinverlichting aanwezig.
• Er is een doordacht lichtplan met diverse wandlampen en inbouwspots in de woning aanwezig. This stylish villa (including an indoor swimming pool and sauna) was built in 2005 on a spacious plot of over 2600 m². Only high-quality materials were used during construction.In addition to a spacious living/dining kitchen, the house offers a living room, a dining room, a garden room and a large office on the ground floor, as well as four bedrooms, three bathrooms and a spacious indoor garage for two to three cars.GROUND FLOOR
HALL / ENTRANCE
You enter this villa through the stately hall with high ceilings. The hall is the central point and provides access to various rooms. Here you will also find the stairs to floor I and the meter cupboard (14 groups + three-phase current + earth leakage circuit breaker).The spacious wardrobe, as well as a closet and the toilet room, are located in the second part of the hall.TOILET
Toilet room with modern tiling, a wall-mounted toilet with built-in cistern and a sink.OFFICE
The office (approx. 4.60 x 5.85 m) is located at the front of the house and has good light. The office is adjacent to the living room.LIVING ROOM
The living room consists of three parts:
-A spacious dining room (approx. 7.20 x 4.45 m), located between the kitchen and the living room. A custom-made dresser has been placed on one side, and a bookcase on the other side. Sliding doors provide access to the garden.
-The sitting room (approx. 7.20 x 5.85 m) is adjacent to the aforementioned office and is partly separated from the dining room by a partition wall. A gas fireplace has been placed in this wall, which is visible from both the sitting and dining room. In addition, cupboard space has been created for TV and audio equipment. You also have access to the garden from this room through sliding doors.
-The bright garden room is directly adjacent to the sitting room. From this room you have a beautiful view of the garden almost all around.KITCHEN
The kitchen (approx. 7.20 x 3.85 m) is located next to the dining room and is equipped with spacious, luxurious furnishings. In the center you will find an island with a granite top. Three gas burners, including a wok burner, are placed in the top. Above this is the stainless steel extractor hood. In addition, the stainless steel sink, dishwasher and many drawers (storage space) are placed in this island.The wall unit on the dining room side also contains a granite top, the freezer, espresso machine and steam oven, as well as plenty of cupboard space. The other wall unit again has a granite top, a convection oven, a large warming drawer, large refrigerator and various drawers. From the kitchen you have access to the dining room, the intermediate portal and the cellar. You also have access to the garden from the kitchen through sliding doors.The ground floor is partly equipped with slate floors, partly with wide oak floorboards.UNDER FLOOR
HALL
Hall with access to various rooms:MULTIFUNCTIONAL SPACE
Large multifunctional room (approx. 6.80 x 7.80 m), currently used as a hobby/billiards room. This room is carpeted and the walls have wall lamps.CELLAR
Large wine cellar, equipped with climate control.TECHNICAL AREA
A technical room, where the MV unit (WTW), the central heating boilers (Nefit HR 2005 and 2020 respectively), the heating system for the swimming pool and the filter installation are located. In addition, the dehumidifier/ventilation system for the swimming pool area is placed here.GROUND FLOOR
INTERMEDIATE PORTAL
From the kitchen access to the portal adjacent to:SCULLERY
The utility room with small kitchen unit with stainless steel sink and large wall cupboard. From the utility room access to the aforementioned hall/entrance.GARAGE
Spacious garage (approx. 10.30 x 7.80 m), which offers ample space for two cars (possibly three). The garage is accessible through two electrically operated sectional doors and a pedestrian door on the side. The floor is completely tiled.POOL AREA
The swimming pool area (approx. 16.00 x 7.80 m) is located at the rear/garden side of the house. Here you will find a heated swimming pool (1.50 meters deep, dimensions: 6.00 x 12.00 m, equipped with a roller cover), a spacious walk-in shower, a built-in wardrobe, a double infrared sauna and a toilet room. The swimming pool area, which has underfloor heating, is also connected to the garden via sliding doors.FIRST FLOOR
Via the wide hardwood staircase you reach floor I, where the mezzanine forms the central space and to which the various rooms adjoin:ROOM I
This room is currently in use as a laundry/ironing room (approx. 5.80 x 2.80 m) and is located on the side of the house. A large worktop with double sink has been placed here and the connection points for the washing equipment are located here.BEDROOM II
The master bedroom (approx. 4.70 x 6.05 m) is located at the rear of the house. In addition to the sleeping area, a wardrobe (equipped with two large wall cupboards and a fixed cupboard) has been created. A door provides access to the balcony.BATHROOM
The bathroom (approx. 3.60 x 5.20 m) is also located on the garden side. The furnishings consist of a spacious walk-in shower with thermostatic tap, a designer bath (from which a beautiful view of the garden), two designer washbasins and in a separate room a low fixed cupboard and a wall-mounted toilet with built-in cistern.BEDROOM IV
Front bedroom (approx. 4.10 x 4.10 m).SECOND FLOOR
MOUNTAIN ATTIC
Large storage attic (not at standing height). This attic can be reached from the landing via a loft ladder.GARDEN
The mature garden is situated around the house. The backyard offers, among other things, a large lawn, a number of very sunny terraces and borders with varying plants, trees, shrubs, rhododendrons, flowers (including roses, lavender, etc.). A wooden shed has been placed at the back of the garden.
The front garden is landscaped with various borders and paths, and there is a parking space in front of the garage.WHAT ELSE YOU NEED TO KNOW
• It is a very solid construction with solid materials.
• The house is well insulated.
• The house is equipped with aluminum windows and frames.
• The house is equipped with a centrally controlled Gira lighting system.
• There is an alarm system.
• The garage is heated.
• The garden has an irrigation system and garden lighting.
• There is a well-thought-out lighting plan with various wall lamps and recessed spotlights in the home. Ta stylowa willa (wraz z krytym basenem i sauną) została wybudowana w 2005 roku na przestronnej działce o powierzchni ponad 2600 m². Podczas budowy użyto wyłącznie wysokiej jakości materiałów. Oprócz przestronnego salonu/kuchni z jadalnią, dom oferuje salon, jadalnię, pokój ogrodowy i duże biuro na parterze, a także cztery sypialnie, trzy łazienki i przestronny garaż wewnętrzny na dwa do trzech samochodów. PARTER
PRZEDPOKÓJ / WEJŚCIE
Do tej willi wchodzi się przez okazały hol z wysokimi sufitami. Hol jest centralnym punktem i zapewnia dostęp do różnych pomieszczeń. Znajdziesz tu również schody na I piętro oraz szafkę licznikową (14 grup + prąd trójfazowy + wyłącznik różnicowoprądowy). Pojemna garderoba, a także garderoba i toaleta znajdują się w drugiej części przedpokoju. TOALETA
Toaleta z nowoczesnymi kafelkami, toaleta naścienna z wbudowaną spłuczką i umywalką. BIURO
Biuro (ok. 4,60 x 5,85 m) znajduje się z przodu domu i jest dobrze oświetlone. Biuro sąsiaduje z salonem. SALON
Salon składa się z trzech części:
-Przestronna jadalnia (ok. 7,20 x 4,45 m), znajdująca się pomiędzy kuchnią a salonem. Po jednej stronie umieszczono wykonaną na zamówienie komodę, a po drugiej regał. Drzwi przesuwne zapewniają dostęp do ogrodu.
-Salon (ok. 7,20 x 5,85 m) przylega do wspomnianego gabinetu i jest częściowo oddzielony od jadalni ścianką działową. W ścianie tej umieszczono kominek gazowy, który widoczny jest zarówno z salonu, jak i jadalni. Dodatkowo stworzono miejsce na szafkę na sprzęt RTV i audio. Z tego pokoju masz również dostęp do ogrodu przez drzwi przesuwne.
-Jasny pokój ogrodowy sąsiaduje bezpośrednio z salonem. Z tego pokoju roztacza się piękny widok na ogród prawie dookoła. KUCHNIA
Kuchnia (ok. 7,20 x 3,85 m) znajduje się obok jadalni i wyposażona jest w przestronne, luksusowe meble. W centrum znajduje się wyspa z granitowym blatem. Na górze umieszczono trzy palniki gazowe, w tym palnik wok. Powyżej znajduje się okap kuchenny ze stali nierdzewnej. Ponadto na tej wyspie znajduje się zlewozmywak ze stali nierdzewnej, zmywarka i wiele szuflad (miejsce do przechowywania). Meblościanka od strony jadalni zawiera również granitowy blat, zamrażarkę, ekspres do kawy i piekarnik parowy, a także dużo miejsca w szafce. Druga meblościanka ma granitowy blat, piec konwekcyjny, dużą szufladę grzewczą, dużą lodówkę i różne szuflady. Z kuchni masz dostęp do jadalni, portalu pośredniego i piwnicy. Do ogrodu masz również dostęp z kuchni przez drzwi przesuwne. Parter częściowo wyposażony jest w podłogi łupkowe, częściowo w szerokie dębowe deski podłogowe. POD PODŁOGĄ
PRZEDPOKÓJ
Hol z dostępem do różnych pomieszczeń: PRZESTRZEŃ WIELOFUNKCYJNA
Duża sala wielofunkcyjna (ok. 6,80 x 7,80 m), obecnie wykorzystywana jako sala hobbystyczna/bilardowa. Pokój ten jest wyłożony wykładziną, a na ścianach znajdują się kinkiety. PIWNICA
Duża piwnica na wino, wyposażona w klimatyzację. OBSZAR TECHNICZNY
Pomieszczenie techniczne, w którym znajduje się blok SN (WTW), kotły centralnego ogrzewania (odpowiednio Nefit HR 2005 i 2020), instalacja grzewcza basenu oraz instalacja filtracyjna. Ponadto znajduje się tu system osuszania/wentylacji strefy basenowej. PARTER
PORTAL POŚREDNI
Z kuchni dostęp do portalu przylegającego do: ZMYWALNI
Pomieszczenie gospodarcze z małą zabudową kuchenną ze zlewozmywakiem ze stali nierdzewnej i dużą szafką ścienną. Z pomieszczenia gospodarczego dostęp do wspomnianego holu/wejścia. GARAŻ
Przestronny garaż (ok. 10,30 x 7,80 m), który oferuje dużo miejsca na dwa samochody (ewentualnie trzy). Do garażu można dostać się przez dwoje elektrycznie sterowanych bram segmentowych i drzwi dla pieszych z boku. Podłoga jest w całości wyłożona kafelkami. STREFA BASENOWA
Strefa basenowa (ok. 16,00 x 7,80 m) znajduje się z tyłu/od strony ogrodu domu. Znajdziesz tu podgrzewany basen (głębokość 1,50 m, wymiary: 6,00 x 12,00 m, wyposażony w pokrywę na kółkach), przestronną kabinę prysznicową, szafę wnękową, podwójną saunę na podczerwień oraz toaletę. Strefa basenowa, która posiada ogrzewanie podłogowe, jest również połączona z ogrodem za pomocą drzwi przesuwnych. PARTER
Szerokimi drewnianymi schodami można dostać się na piętro I, gdzie antresola tworzy centralną przestrzeń i do której przylegają różne pokoje: POKÓJ I
Pomieszczenie to jest obecnie wykorzystywane jako pralnia/prasowalnia (ok. 5,80 x 2,80 m) i znajduje się z boku domu. Umieszczono tu duży blat roboczy z podwójnym zlewem oraz punkty podłączenia urządzeń myjących. SYPIALNIA II
Główna sypialnia (ok. 4,70 x 6,05 m) znajduje się z tyłu domu. Oprócz części sypialnej powstała szafa ubraniowa (wyposażona w dwie duże szafki ścienne oraz szafkę stałą). Drzwi zapewniają dostęp do balkonu. ŁAZIENKA
Łazienka (ok. 3,60 x 5,20 m) znajduje się również od strony ogrodu. Umeblowanie składa się z przestronnej kabiny prysznicowej typu walk-in z baterią termostatyczną, designerskiej wanny (z której rozpościera się piękny widok na ogród), dwóch designerskich umywalek oraz w osobnym pomieszczeniu niskiej szafki stałej i toalety naściennej z wbudowaną spłuczką. SYPIALNIA IV
Sypialnia frontowa (ok. 4,10 x 4,10 m). DRUGIE PIĘTRO
PODDASZE GÓRSKIE
Duży strych magazynowy (nie na wysokości stojącej). Na strych można dostać się z podestu po schodach strychowych. OGRÓD
Wokół domu znajduje się dojrzały ogród. Podwórko oferuje między innymi duży trawnik, szereg bardzo nasłonecznionych tarasów i rabat z różnorodną roślinnością, drzewami, krzewami, rododendronami, kwiatami (m.in. różami, lawendą itp.). Na tyłach ogrodu umieszczono drewnianą szopę.
Ogród frontowy jest zagospodarowany różnymi granicami i ścieżkami, a przed garażem znajduje się miejsce parkingowe. CO JESZCZE MUSISZ WIEDZIEĆ
• Jest to bardzo solidna konstrukcja z solidnych materiałów.
• Dom jest dobrze ocieplony.
• Dom wyposażony jest w aluminiowe okna i ościeżnice.
• Dom wyposażony jest w centralnie sterowany system oświetleniowy.
• Jest system alarmowy.
• Garaż jest ogrzewany.
• Ogród posiada system nawadniania i oświetlenie ogrodowe.
• W domu znajduje się przemyślany plan oświetlenia z różnymi kinkietami i reflektorami wpuszczanymi.