3 037 591 SEK
3 164 157 SEK
3 037 591 SEK
2 703 916 SEK
3 382 772 SEK
3 164 157 SEK
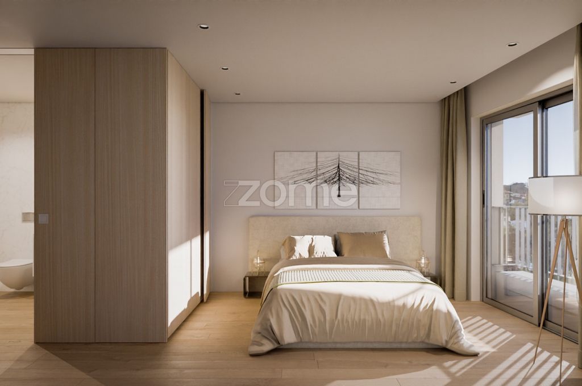
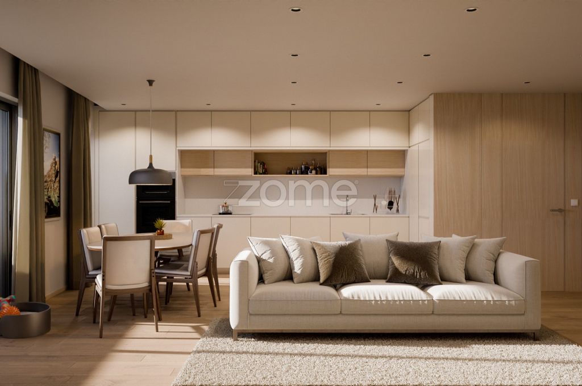
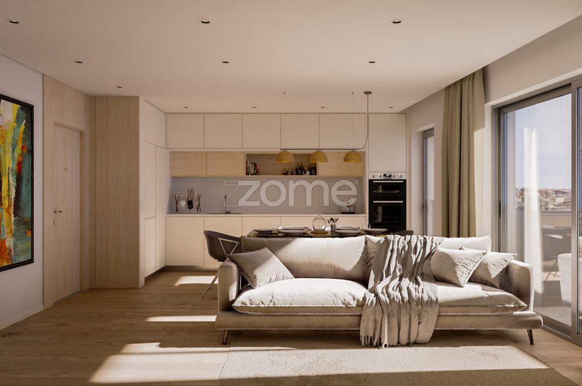
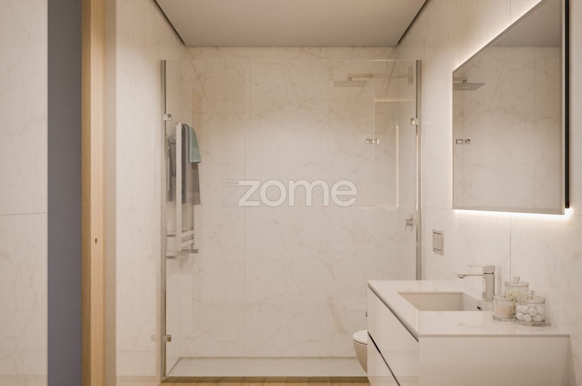
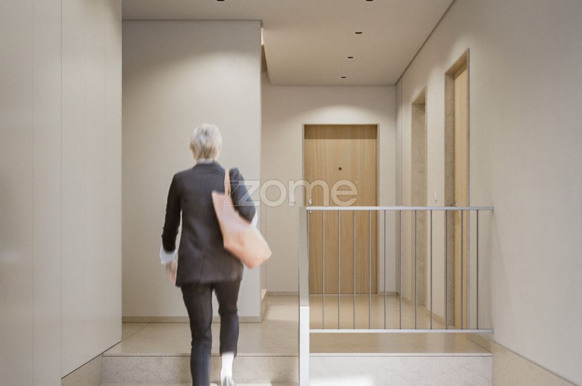
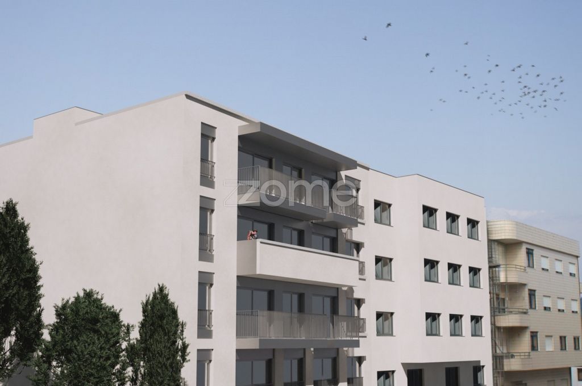
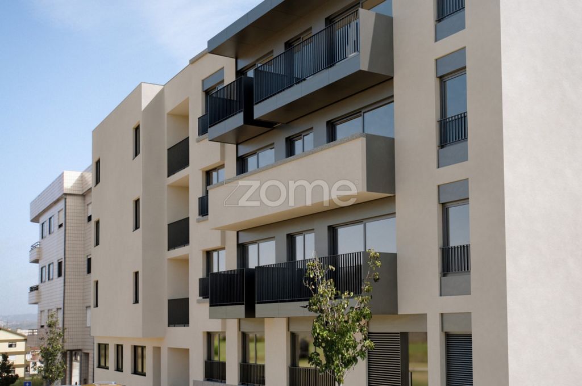

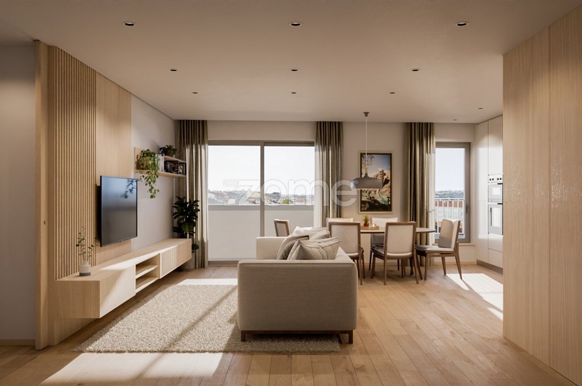
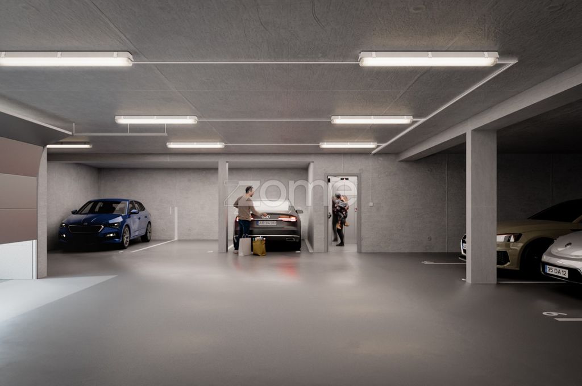
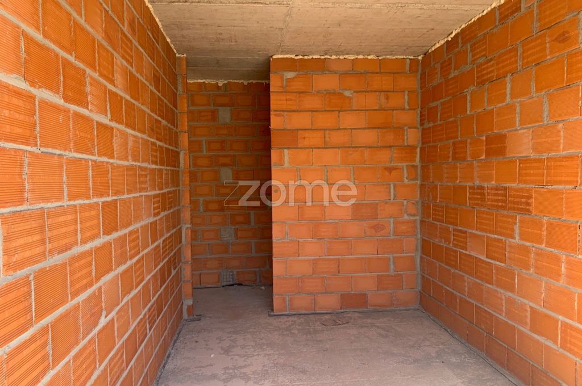
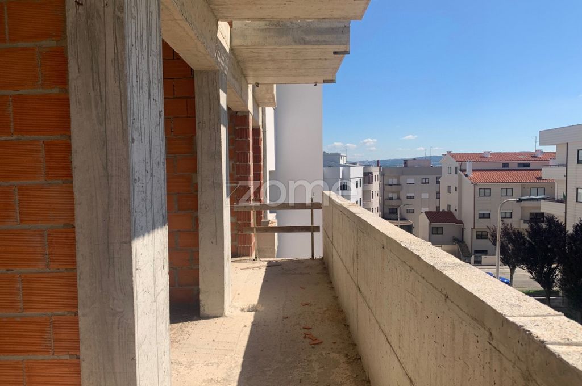
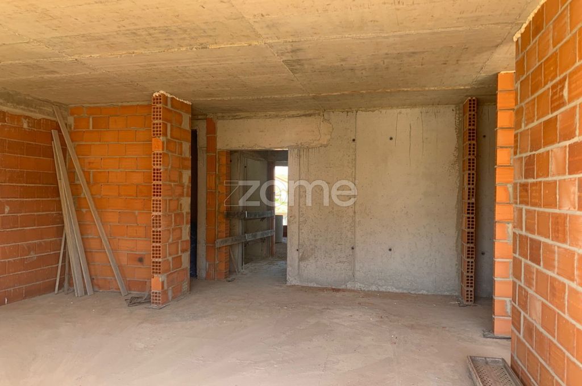
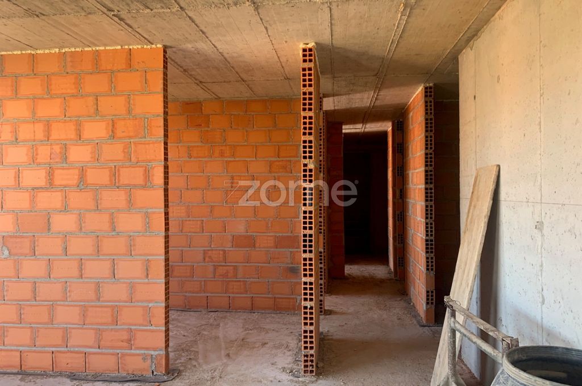
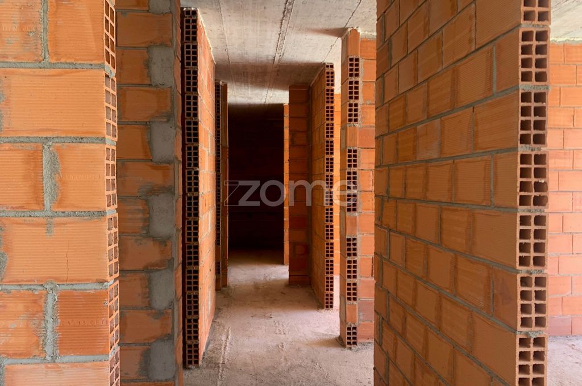
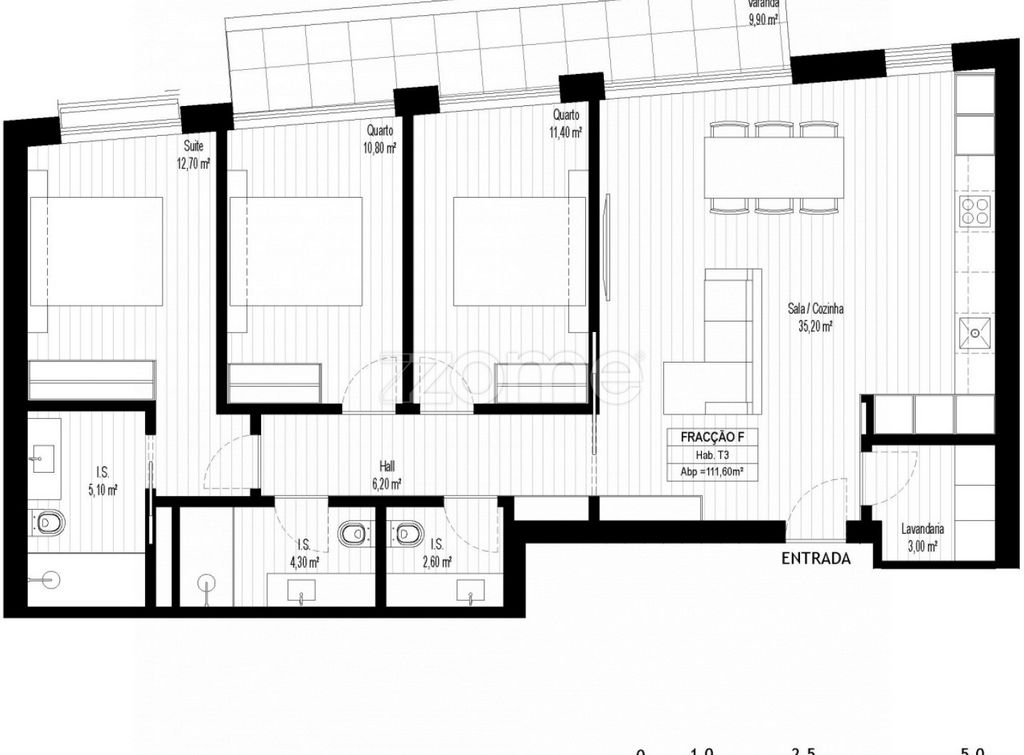
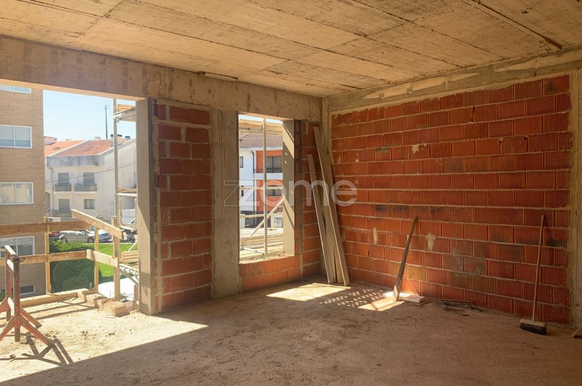
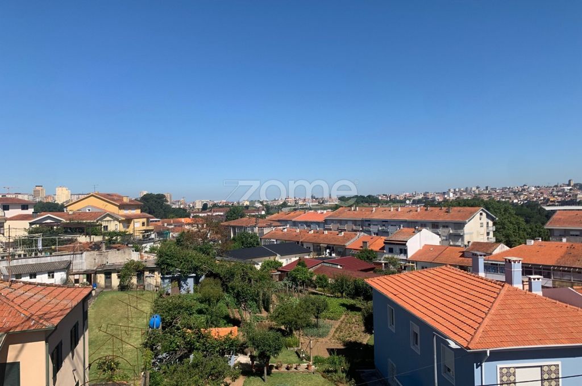
Brand new 3-bedroom apartment, located in the Sernandes Development, on Sernandes Street, in Gervide, parish of Oliveira do Douro. With the following features: Apartment with an area of 118.53m2. Situated on the 2nd floor with an elevator, plenty of natural light, with east-facing sun exposure and unobstructed views. The interior comprises: entrance hall, living room, kitchen, corridor, full bathroom, two bedrooms, and a suite. Built-in wardrobes in all 3 bedrooms. The apartment comes with 1 parking space. Easy parking in the vicinity of the building. This apartment is in a privileged location, in a quiet and central residential area, with access to the A44, Freixo Bridge, and Infante Bridge, 2 km from C.M. Gaia and El Corte Inglês and the metro line, where nearby you can find all kinds of shops, services, and supermarkets. The apartment has good-sized rooms and a highly functional layout, with spaces characterized by ample natural light. Entrance hall 6.20m2 Living room/Kitchen 35.20m2 Laundry room 3m2 Bedroom 11.40m2 Bedroom 10.80m2 Suite 12.70m2 Spacious reception area hall, with access to the living room, kitchen, interior bedroom, and the corridor leading to the service bathroom and bedrooms. The living room faces east, receiving plenty of sunlight with unobstructed views.Finishes: Living areas/circulation/bedrooms: Vinyl flooring SVINYL RIGID or equivalent Hydrophobic MDF baseboards, lacquered finish Masonry walls, painted Plasterboard false ceiling with insulation Cornices for curtains with indirect lighting in strips Full-height wooden doors, veneered finish, with concealed hinges MDF cabinets, exterior veneered finish and interior in linen melamine Electric blackout blinds Recessed LED lightingKitchens: Hydrophobic MDF cabinets, with thermolaminated and veneered finish. Teka brand or equivalent appliances: Oven Induction hob Extractor hood Built-in combined refrigerator Microwave Built-in dishwasher LED recessed lightingLaundry room: Vinyl flooring SVINYL RIGID or equivalent Ceramic tiles 120cmx60cm, "Baldocer" brand, NIKEA PULIDO series or equivalent for wall cladding. LED recessed lightingSanitary facilities: Vinyl flooring SVINYL RIGID or equivalent Ceramic tiles 120cmx60cm, "Baldocer" brand, NIKEA PULIDO series or equivalent for wall cladding. Masonry walls, ceramic tile clad. Suspended sanitary ware, Sanindusa brand, and OLI or similar flush mechanism. Bruma type mixers or equivalent Hydrophobic MDF cabinets, lacquered finish LED recessed lightingClimate control | DHW: Climate control: Air conditioning installation. Heat pump for DHWEntrance hall: Marble flooring Plasterboard or masonry walls, painted finish or marble cladding LED recessed lightingFacades: ETICS and composite aluminum panel cladding for facades and balconies Granite cladding for entrance facade High energy efficiency frames with double PVC glazing Ceramic tiled balconiesFor easier identification of this property, please refer to its ID - ZMPT566144. If you are a real estate consultant, please contact us. We share with all real estate agencies in the market. Whenever you schedule a visit, please bring an identification document. Thank you."
3 razões para comprar com a Zome
+ acompanhamento
Com uma preparação e experiência única no mercado imobiliário, os consultores Zome põem toda a sua dedicação em dar-lhe o melhor acompanhamento, orientando-o com a máxima confiança, na direção certa das suas necessidades e ambições.
Daqui para a frente, vamos criar uma relação próxima e escutar com atenção as suas expectativas, porque a nossa prioridade é a sua felicidade! Porque é importante que sinta que está acompanhado, e que estamos consigo sempre.
+ simples
Os consultores Zome têm uma formação única no mercado, ancorada na partilha de experiência prática entre profissionais e fortalecida pelo conhecimento de neurociência aplicada que lhes permite simplificar e tornar mais eficaz a sua experiência imobiliária.
Deixe para trás os pesadelos burocráticos porque na Zome encontra o apoio total de uma equipa experiente e multidisciplinar que lhe dá suporte prático em todos os aspetos fundamentais, para que a sua experiência imobiliária supere as expectativas.
+ feliz
O nosso maior valor é entregar-lhe felicidade!
Liberte-se de preocupações e ganhe o tempo de qualidade que necessita para se dedicar ao que lhe faz mais feliz.
Agimos diariamente para trazer mais valor à sua vida com o aconselhamento fiável de que precisa para, juntos, conseguirmos atingir os melhores resultados.
Com a Zome nunca vai estar perdido ou desacompanhado e encontrará algo que não tem preço: a sua máxima tranquilidade!
É assim que se vai sentir ao longo de toda a experiência: Tranquilo, seguro, confortável e... FELIZ!
Notas:
1. Caso seja um consultor imobiliário, este imóvel está disponível para partilha de negócio. Não hesite em apresentar aos seus clientes compradores e fale connosco para agendar a sua visita.
2. Para maior facilidade na identificação deste imóvel, por favor, refira o respetivo ID ZMPT ou o respetivo agente que lhe tenha enviado a sugestão. Visa fler Visa färre Identificação do imóvel: ZMPT566144
Brand new 3-bedroom apartment, located in the Sernandes Development, on Sernandes Street, in Gervide, parish of Oliveira do Douro. With the following features: Apartment with an area of 118.53m2. Situated on the 2nd floor with an elevator, plenty of natural light, with east-facing sun exposure and unobstructed views. The interior comprises: entrance hall, living room, kitchen, corridor, full bathroom, two bedrooms, and a suite. Built-in wardrobes in all 3 bedrooms. The apartment comes with 1 parking space. Easy parking in the vicinity of the building. This apartment is in a privileged location, in a quiet and central residential area, with access to the A44, Freixo Bridge, and Infante Bridge, 2 km from C.M. Gaia and El Corte Inglês and the metro line, where nearby you can find all kinds of shops, services, and supermarkets. The apartment has good-sized rooms and a highly functional layout, with spaces characterized by ample natural light. Entrance hall 6.20m2 Living room/Kitchen 35.20m2 Laundry room 3m2 Bedroom 11.40m2 Bedroom 10.80m2 Suite 12.70m2 Spacious reception area hall, with access to the living room, kitchen, interior bedroom, and the corridor leading to the service bathroom and bedrooms. The living room faces east, receiving plenty of sunlight with unobstructed views.Finishes: Living areas/circulation/bedrooms: Vinyl flooring SVINYL RIGID or equivalent Hydrophobic MDF baseboards, lacquered finish Masonry walls, painted Plasterboard false ceiling with insulation Cornices for curtains with indirect lighting in strips Full-height wooden doors, veneered finish, with concealed hinges MDF cabinets, exterior veneered finish and interior in linen melamine Electric blackout blinds Recessed LED lightingKitchens: Hydrophobic MDF cabinets, with thermolaminated and veneered finish. Teka brand or equivalent appliances: Oven Induction hob Extractor hood Built-in combined refrigerator Microwave Built-in dishwasher LED recessed lightingLaundry room: Vinyl flooring SVINYL RIGID or equivalent Ceramic tiles 120cmx60cm, "Baldocer" brand, NIKEA PULIDO series or equivalent for wall cladding. LED recessed lightingSanitary facilities: Vinyl flooring SVINYL RIGID or equivalent Ceramic tiles 120cmx60cm, "Baldocer" brand, NIKEA PULIDO series or equivalent for wall cladding. Masonry walls, ceramic tile clad. Suspended sanitary ware, Sanindusa brand, and OLI or similar flush mechanism. Bruma type mixers or equivalent Hydrophobic MDF cabinets, lacquered finish LED recessed lightingClimate control | DHW: Climate control: Air conditioning installation. Heat pump for DHWEntrance hall: Marble flooring Plasterboard or masonry walls, painted finish or marble cladding LED recessed lightingFacades: ETICS and composite aluminum panel cladding for facades and balconies Granite cladding for entrance facade High energy efficiency frames with double PVC glazing Ceramic tiled balconiesFor easier identification of this property, please refer to its ID - ZMPT566144. If you are a real estate consultant, please contact us. We share with all real estate agencies in the market. Whenever you schedule a visit, please bring an identification document. Thank you."
3 razões para comprar com a Zome
+ acompanhamento
Com uma preparação e experiência única no mercado imobiliário, os consultores Zome põem toda a sua dedicação em dar-lhe o melhor acompanhamento, orientando-o com a máxima confiança, na direção certa das suas necessidades e ambições.
Daqui para a frente, vamos criar uma relação próxima e escutar com atenção as suas expectativas, porque a nossa prioridade é a sua felicidade! Porque é importante que sinta que está acompanhado, e que estamos consigo sempre.
+ simples
Os consultores Zome têm uma formação única no mercado, ancorada na partilha de experiência prática entre profissionais e fortalecida pelo conhecimento de neurociência aplicada que lhes permite simplificar e tornar mais eficaz a sua experiência imobiliária.
Deixe para trás os pesadelos burocráticos porque na Zome encontra o apoio total de uma equipa experiente e multidisciplinar que lhe dá suporte prático em todos os aspetos fundamentais, para que a sua experiência imobiliária supere as expectativas.
+ feliz
O nosso maior valor é entregar-lhe felicidade!
Liberte-se de preocupações e ganhe o tempo de qualidade que necessita para se dedicar ao que lhe faz mais feliz.
Agimos diariamente para trazer mais valor à sua vida com o aconselhamento fiável de que precisa para, juntos, conseguirmos atingir os melhores resultados.
Com a Zome nunca vai estar perdido ou desacompanhado e encontrará algo que não tem preço: a sua máxima tranquilidade!
É assim que se vai sentir ao longo de toda a experiência: Tranquilo, seguro, confortável e... FELIZ!
Notas:
1. Caso seja um consultor imobiliário, este imóvel está disponível para partilha de negócio. Não hesite em apresentar aos seus clientes compradores e fale connosco para agendar a sua visita.
2. Para maior facilidade na identificação deste imóvel, por favor, refira o respetivo ID ZMPT ou o respetivo agente que lhe tenha enviado a sugestão.