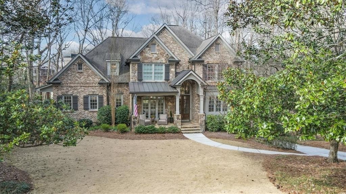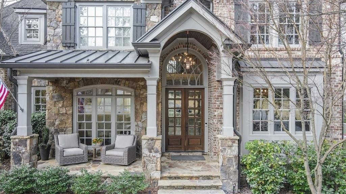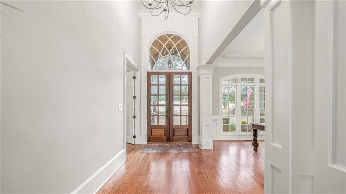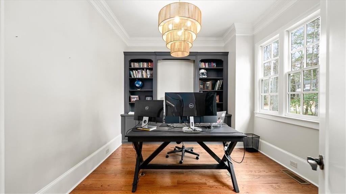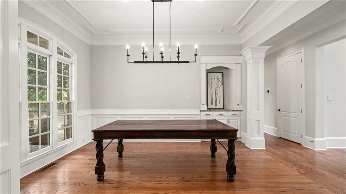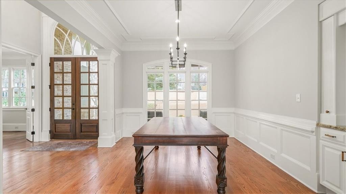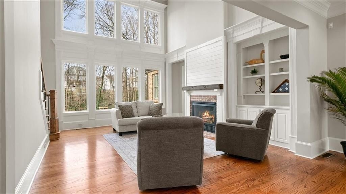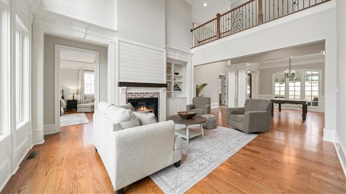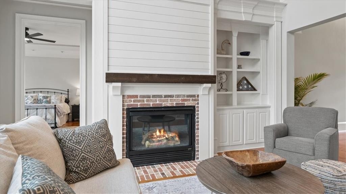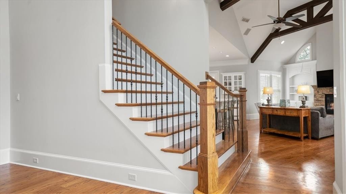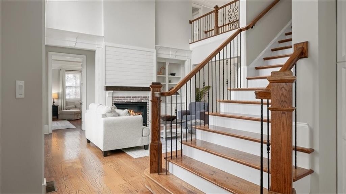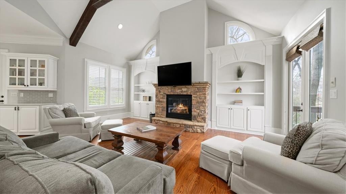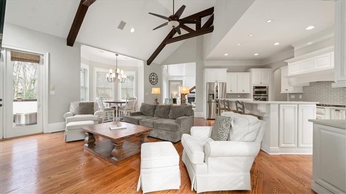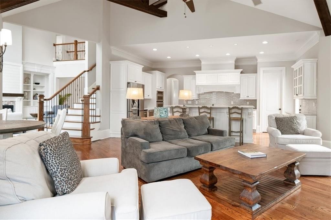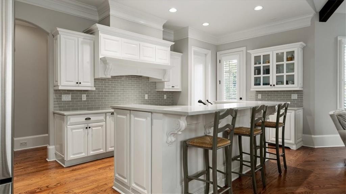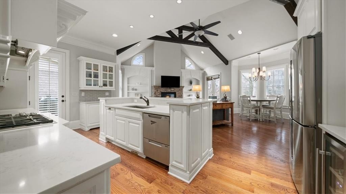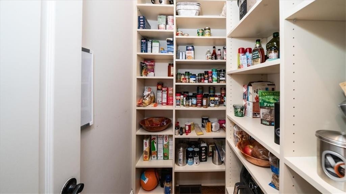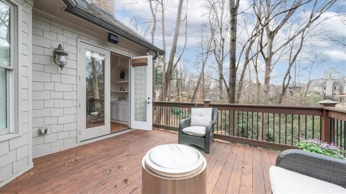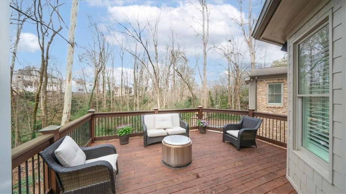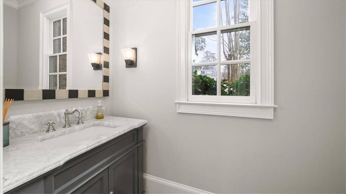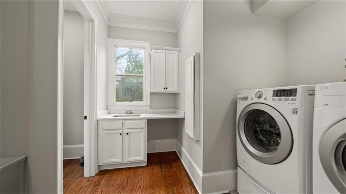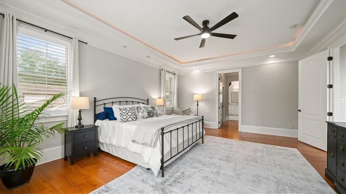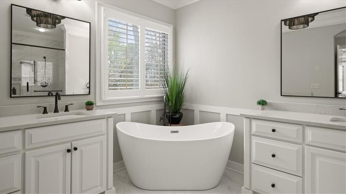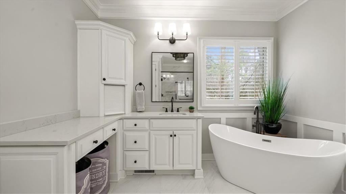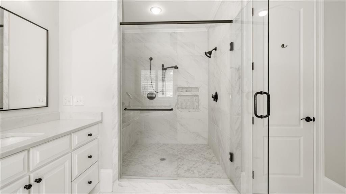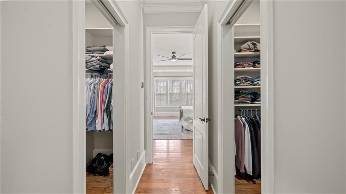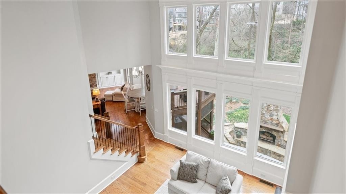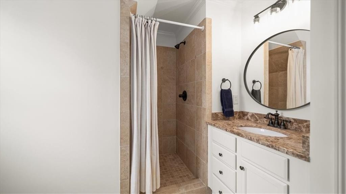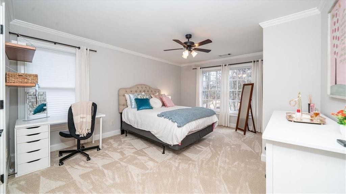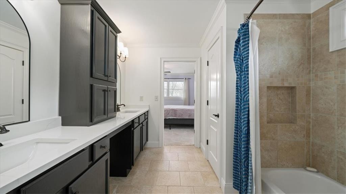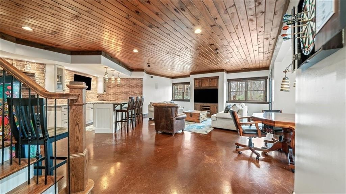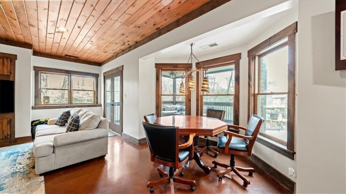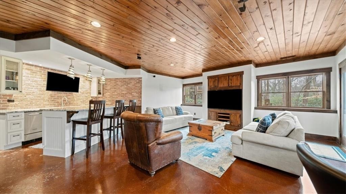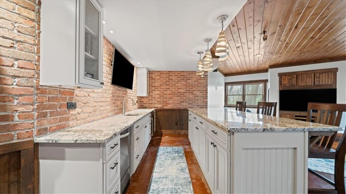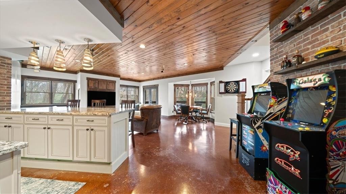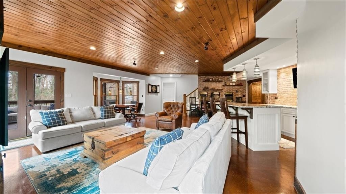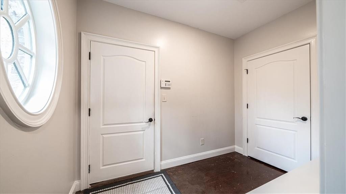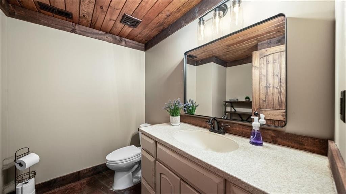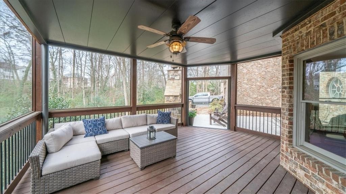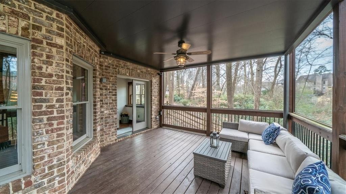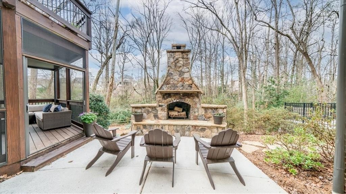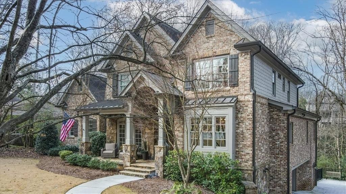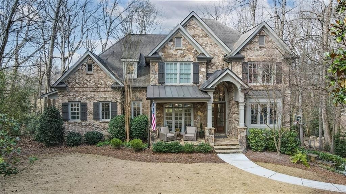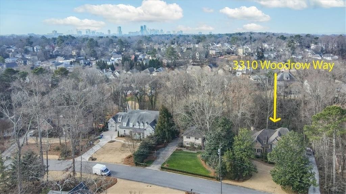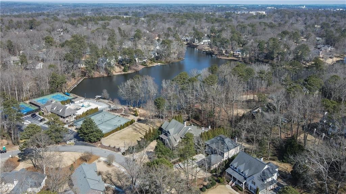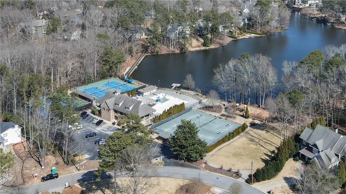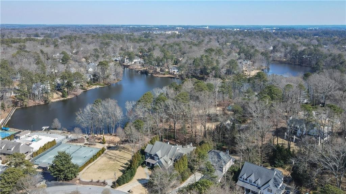24 233 917 SEK
BILDERNA LADDAS...
Hus & enfamiljshus for sale in North Atlanta
21 530 489 SEK
Hus & Enfamiljshus (Till salu)
Referens:
EDEN-T96821307
/ 96821307
Nestled in the coveted Brittany neighborhood of Brookhaven, this exquisite custom residence boasts an impressive blend of brick and stone curb appeal, enhanced by a charming front porch. Step through the double front doors and beautiful windows, and you're greeted by a freshly painted interior with abundant natural light and gleaming hardwood floors throughout the main level. The front office or sitting room features vaulted ceilings, built-in shelving, and elegant French doors, offering a serene space for work or relaxation. Adjacent, the dining room has a serving nook, wainscoting, and ceiling accent. Next, you have the lovely family room ideal for gatherings and entertaining and is adorned with a wall of windows, built-in shelving, and a cozy fireplace with brick, shiplap, and beam mantle. Discover convenience in the remarkable laundry and mudroom, cleverly tucked away for seamless family management. The beautifully appointed eat-in kitchen showcases new quartz countertops, stainless steel appliances, a spacious walk-in pantry, and access to a delightful covered grill deck. Flowing from the kitchen is a second family room adorned with wood-beamed ceilings, a stack-stone fireplace, and built-in cabinetry, providing yet another inviting space to unwind. The main level also features an incredible primary suite, complete with a tray ceiling and dual custom walk-in closets. Indulge in the newly renovated spa-like bathroom, boasting a luxurious soaking tub, dual vanities with so much countertop space, and a seamless shower—offering a haven of tranquility and comfort. On the second floor, brand-new carpeting sets the stage for luxury living, complemented by a private vaulted ensuite bedroom and two generously sized bedrooms featuring jack-and-jill baths and walk-in closets—an ideal arrangement for comfortable family living. Additionally, a fabulous bonus room awaits, offering a versatile space for play, study, or sleepovers with friends—a perfect retreat for every member of the household. Just when you thought this home couldn't get any better, wait until you explore the entertainer's dream basement. Stained wood ceilings, brick accent walls, and custom-finished glazed concrete flooring define the space for unforgettable gatherings, complemented by a well-appointed bar complete with a dishwasher and beverage refrigerator. Cozy up by the fireplace as natural light floods through, offering a welcoming ambiance for relaxation or celebration. Plenty of storage in both the basement and garage, ensuring organization and functionality. And the perks don't stop there. The outdoor living experience at this home is truly spectacular. Step onto the expansive entertaining deck from the main level, seamlessly connected to the family room/kitchen. Additionally, enjoy the comfort and tranquility of a screened-in porch and patio off the terrace level, providing versatile spaces for year-round enjoyment. All this while overlooking the incredibly large, private backyard—a haven for pets, kids, and outdoor activities like bocce or simply enjoying nature's beauty. Walking distance to the Brittany Club, Silver Lake, and a selection of fabulous public and private schools, making every day filled with opportunities for leisure and learning.
Visa fler
Visa färre
Aninhada no cobiçado bairro da Bretanha de Brookhaven, esta requintada residência personalizada possui uma impressionante mistura de tijolo e apelo de calçada de pedra, realçado por um charmoso alpendre frontal. Passe pelas portas frontais duplas e belas janelas, e você será recebido por um interior recém-pintado com luz natural abundante e pisos de madeira reluzentes em todo o nível principal. O escritório da frente ou sala de estar apresenta tectos abobadados, prateleiras embutidas e elegantes portas francesas, oferecendo um espaço sereno para trabalho ou relaxamento. Adjacente, a sala de jantar tem um recanto de serviço, wainscoting e acento no teto. Em seguida, você tem a adorável sala de família ideal para reuniões e entretenimento e é adornada com uma parede de janelas, prateleiras embutidas e uma lareira aconchegante com tijolo, shiplap e manto de viga. Descubra a conveniência na notável lavanderia e sala de lama, inteligentemente escondida para uma gestão familiar perfeita. A cozinha maravilhosamente decorada apresenta novas bancadas de quartzo, eletrodomésticos de aço inoxidável, uma despensa espaçosa e acesso a um delicioso deck coberto de grelhados. Fluindo da cozinha está uma segunda sala familiar adornada com tetos com vigas de madeira, uma lareira de pedra e armários embutidos, proporcionando mais um espaço convidativo para relaxar. O nível principal também possui uma incrível suíte primária, completa com um teto de bandeja e dois closets personalizados. Delicie-se com o banheiro recém-renovado em forma de spa, com uma luxuosa banheira de imersão, lavatórios duplos com muito espaço na bancada e um chuveiro sem costura - oferecendo um refúgio de tranquilidade e conforto. No segundo andar, o novo carpete prepara o cenário para a vida de luxo, complementado por um quarto de banho abobadado privado e dois quartos de tamanho generoso com banheiras jack-and-jill e closets, um arranjo ideal para uma vida familiar confortável. Além disso, um fabuloso quarto bônus aguarda, oferecendo um espaço versátil para brincar, estudar ou dormir com os amigos - um retiro perfeito para todos os membros da casa. Quando você pensou que esta casa não poderia ficar melhor, espere até explorar o porão dos sonhos do artista. Tetos de madeira manchada, paredes de tijolos e piso de concreto envidraçado com acabamento personalizado definem o espaço para encontros inesquecíveis, complementados por um bar bem equipado completo com lava-louças e geladeira de bebidas. Aconchegue-se junto à lareira enquanto a luz natural inunda, oferecendo um ambiente acolhedor para relaxamento ou celebração. Muito armazenamento na cave e garagem, garantindo organização e funcionalidade. E as regalias não param por aí. A experiência de vida ao ar livre nesta casa é verdadeiramente espetacular. Entre no amplo deck de entretenimento do nível principal, perfeitamente conectado à sala/cozinha da família. Além disso, desfrute do conforto e tranquilidade de um alpendre e pátio com tela fora do nível do terraço, proporcionando espaços versáteis para desfrutar durante todo o ano. Tudo isso com vista para o quintal incrivelmente grande e privado - um refúgio para animais de estimação, crianças e atividades ao ar livre, como bocha ou simplesmente apreciar a beleza da natureza. A uma curta distância do Brittany Club, Silver Lake e uma seleção de fabulosas escolas públicas e privadas, tornando todos os dias repletos de oportunidades de lazer e aprendizagem.
Nestled in the coveted Brittany neighborhood of Brookhaven, this exquisite custom residence boasts an impressive blend of brick and stone curb appeal, enhanced by a charming front porch. Step through the double front doors and beautiful windows, and you're greeted by a freshly painted interior with abundant natural light and gleaming hardwood floors throughout the main level. The front office or sitting room features vaulted ceilings, built-in shelving, and elegant French doors, offering a serene space for work or relaxation. Adjacent, the dining room has a serving nook, wainscoting, and ceiling accent. Next, you have the lovely family room ideal for gatherings and entertaining and is adorned with a wall of windows, built-in shelving, and a cozy fireplace with brick, shiplap, and beam mantle. Discover convenience in the remarkable laundry and mudroom, cleverly tucked away for seamless family management. The beautifully appointed eat-in kitchen showcases new quartz countertops, stainless steel appliances, a spacious walk-in pantry, and access to a delightful covered grill deck. Flowing from the kitchen is a second family room adorned with wood-beamed ceilings, a stack-stone fireplace, and built-in cabinetry, providing yet another inviting space to unwind. The main level also features an incredible primary suite, complete with a tray ceiling and dual custom walk-in closets. Indulge in the newly renovated spa-like bathroom, boasting a luxurious soaking tub, dual vanities with so much countertop space, and a seamless shower—offering a haven of tranquility and comfort. On the second floor, brand-new carpeting sets the stage for luxury living, complemented by a private vaulted ensuite bedroom and two generously sized bedrooms featuring jack-and-jill baths and walk-in closets—an ideal arrangement for comfortable family living. Additionally, a fabulous bonus room awaits, offering a versatile space for play, study, or sleepovers with friends—a perfect retreat for every member of the household. Just when you thought this home couldn't get any better, wait until you explore the entertainer's dream basement. Stained wood ceilings, brick accent walls, and custom-finished glazed concrete flooring define the space for unforgettable gatherings, complemented by a well-appointed bar complete with a dishwasher and beverage refrigerator. Cozy up by the fireplace as natural light floods through, offering a welcoming ambiance for relaxation or celebration. Plenty of storage in both the basement and garage, ensuring organization and functionality. And the perks don't stop there. The outdoor living experience at this home is truly spectacular. Step onto the expansive entertaining deck from the main level, seamlessly connected to the family room/kitchen. Additionally, enjoy the comfort and tranquility of a screened-in porch and patio off the terrace level, providing versatile spaces for year-round enjoyment. All this while overlooking the incredibly large, private backyard—a haven for pets, kids, and outdoor activities like bocce or simply enjoying nature's beauty. Walking distance to the Brittany Club, Silver Lake, and a selection of fabulous public and private schools, making every day filled with opportunities for leisure and learning.
Referens:
EDEN-T96821307
Land:
US
Stad:
Brookhaven
Postnummer:
30319
Kategori:
Bostäder
Listningstyp:
Till salu
Fastighetstyp:
Hus & Enfamiljshus
Fastighets storlek:
488 m²
Tomt storlek:
2 833 m²
Rum:
1
Sovrum:
4
Badrum:
5
LIKNANDE FASTIGHETSLISTNINGAR
REAL ESTATE PRICE PER M² IN NEARBY CITIES
| City |
Avg price per m² house |
Avg price per m² apartment |
|---|---|---|
| Virginia | 20 706 SEK | - |
| Orange | 23 433 SEK | - |
| Loughman | 14 847 SEK | - |
| Florida | 50 416 SEK | 60 654 SEK |
| Illinois | 45 123 SEK | - |
| Palm Beach | 48 380 SEK | 51 187 SEK |
| Anne Arundel | 33 266 SEK | - |
| Fort Lauderdale | 60 352 SEK | 53 868 SEK |
| Miami Beach | 166 882 SEK | 93 625 SEK |
