6 538 385 SEK
2 bd
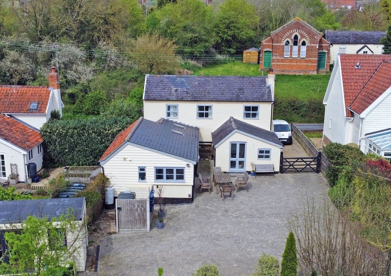
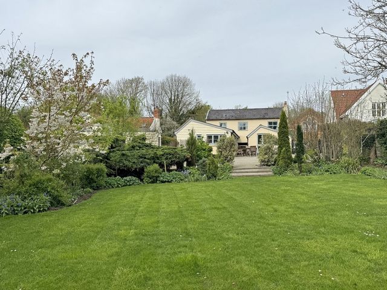
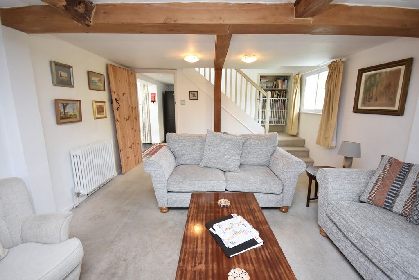
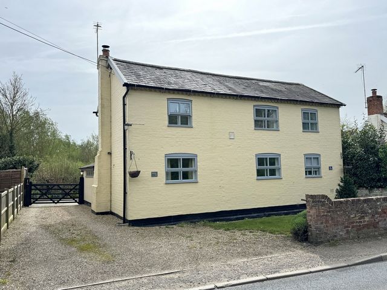
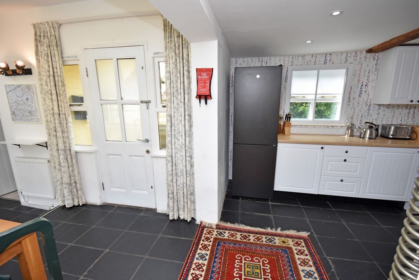
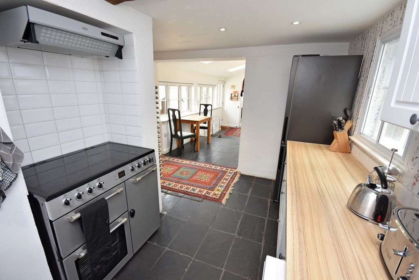
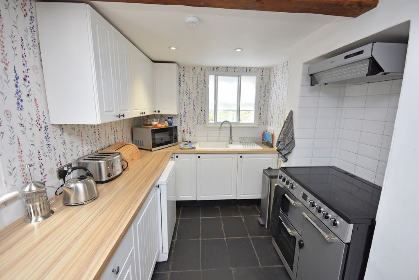
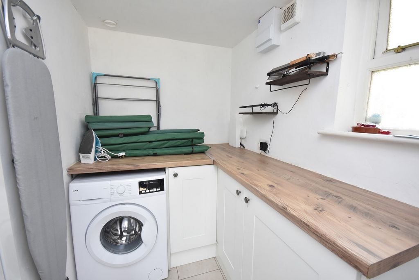
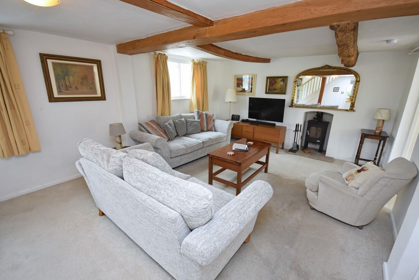
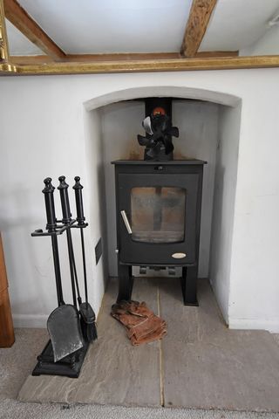
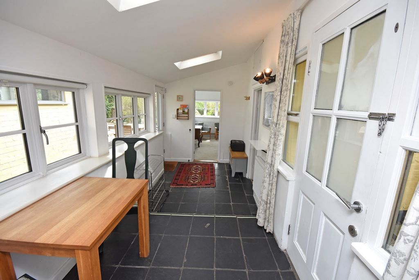
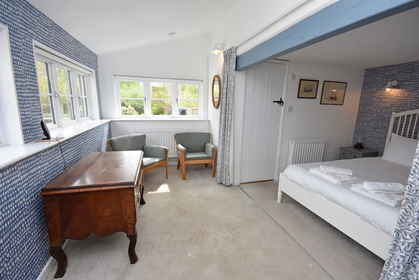
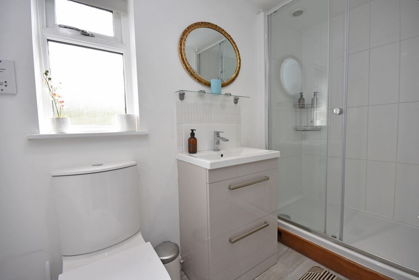
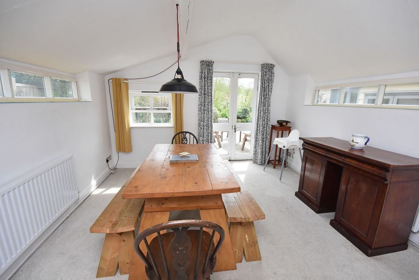
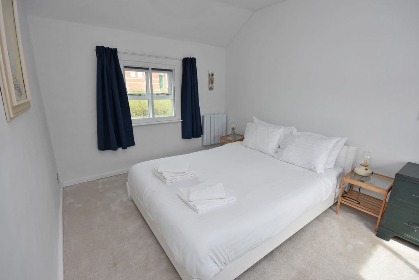
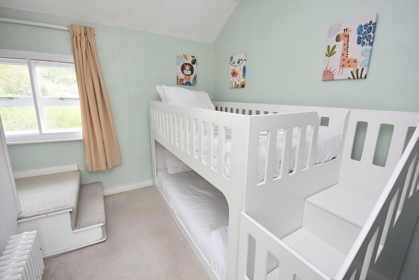
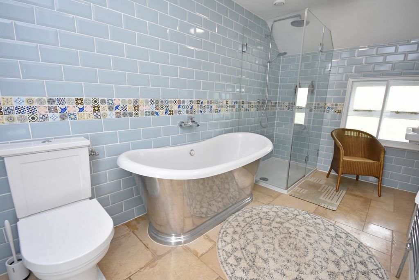
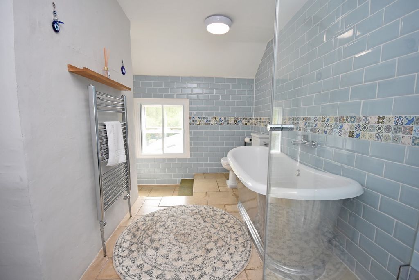
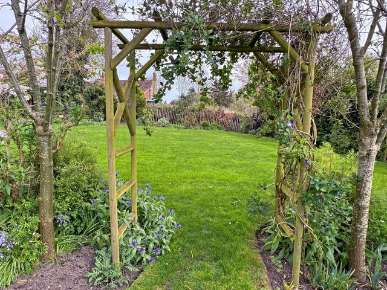
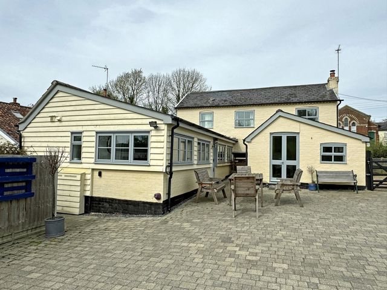
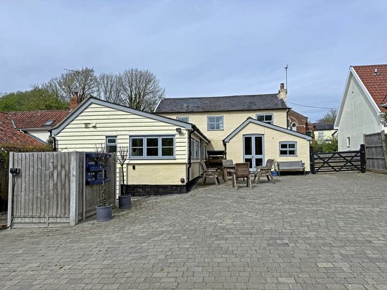
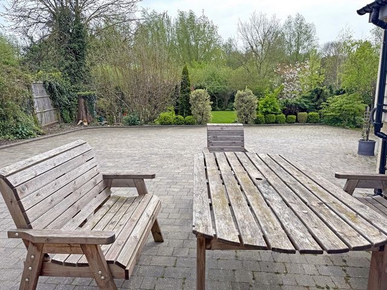
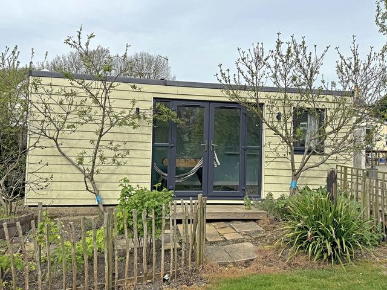
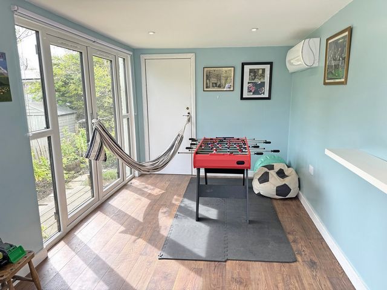
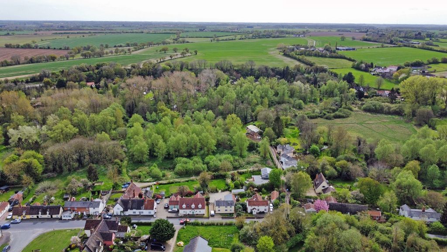
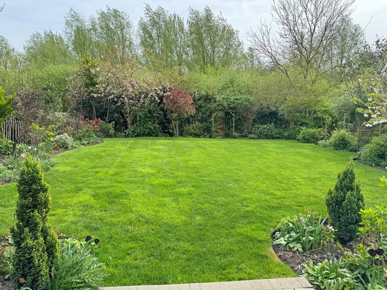
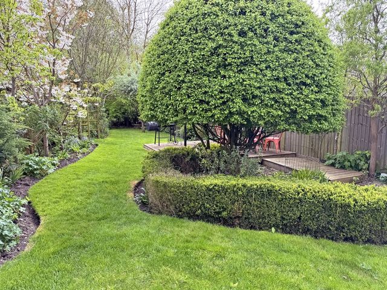
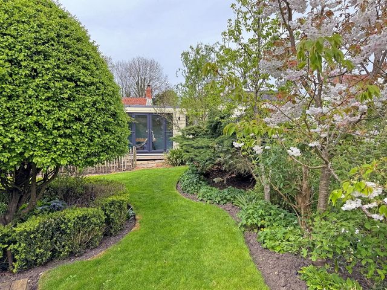
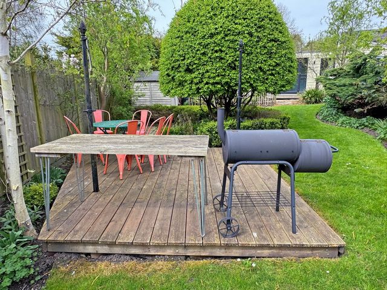
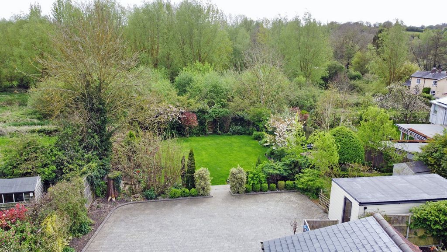
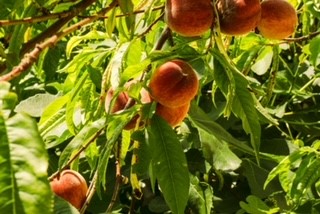
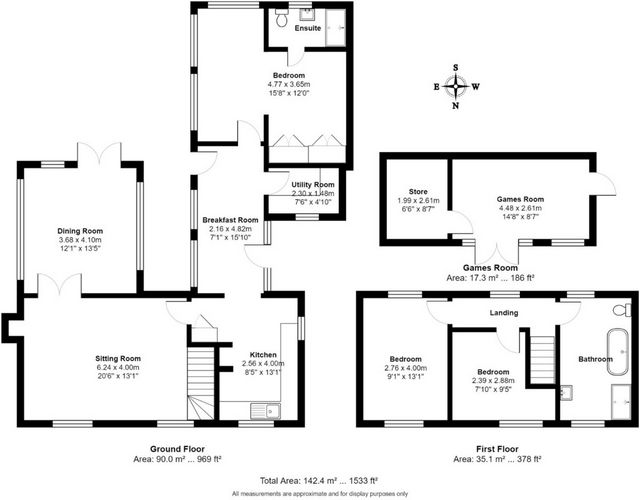
FIRST FLOOR ACCOMMODATION Carpeted stairs with wooden bannisters from the lounge, with recessed book shelves for display and wood panelled wall. Leading toLanding with window to rear with views of the garden and countryside beyond. Doors to BathroomSteps up to this fabulous, contemporary room with fully metro tiled walls and freestanding metal bath. Low level WC, pedestal basin and walk in glass corner shower. Heated towel radiator.Bedroom This is a carpeted, double room with windows to the front and rear.Bedroom This room is a single, although at present it has bunk beds in. Window to front and steps up to additional storage recess. Modern radiator and loft access. OUTSIDE OutsideThe back door and the patio doors from the dining room lead to the large paved area, ideal for al fresco dining. Steps from the main patio lead to the immaculate lawned garden, surrounded with curved flowerbeds full of mature flowering shrubs and trees. An arch leads to the wooden decking area, large enough for dining or secluded sunbathing. There is pedestrian access, with a locking gate, to the rear. GARDEN/GAMES ROOM/OFFICE The self contained Garden/Games Room has two rooms, power, light and heat-pump heating and cooling air conditioning and therefore would make a wonderful home office or studio. Patio doors open out on to its own little fenced garden. PLANNING PERMISSION NOTES We are advised by the Vendors that Planning Permission was granted for a ground and first floor extension (Ref DC/20/05134). The permission has recently lapsed but the planning pack is complete and drawings and plans are available for inspection by request should potential purchasers wish to re-apply.
Features:
- Garden Visa fler Visa färre GROUND FLOOR ACCOMMODATION Entered through a wide opening next to a small lawned front garden, the shingle driveway leads down the side of the property to ample paved parking for around four vehicles at the rear. The "front" door is actually to the side, with a canopy porch and windows either side, opening toReception HallA pitch ceiling with Velux windows and tiled floor makes this an open, welcoming area linking the two ends of the property. Ideally used as a breakfast room. Opening straight in toKitchenCream base and eye level cabinets under a laminate worktop provide plenty of storage. There is a space for a fridge/freezer, dishwasher and range cooker. Extractor over. Belfast style sink and drainer and contemporary spiral radiator. There are windows to the side and front.A large, shelved understairs larder provides additional storage.Sitting RoomA warm, carpeted room with a wood burner in the fireplace, feature radiator and beamed ceiling. Windows to the front.Glazed double doors toDining RoomA bright room with pitched, beamed ceiling and windows on three side. Patio doors open to the rear patio and gardenFrom the Reception Hall there are steps down, leading to the back door and doors toUtility RoomMatching base cabinets with laminated worktop. Space for washing machine, tumble dryer and additional storage.Bedroom SuiteSmall lounge area with window to two sides and a beamed opening to the double bedroom which also has two double wardrobes. Door to shower room, which contains a large walk in shower cubicle with glass doors, low level WC and basin with vanity storage under. Heated towel rail.
FIRST FLOOR ACCOMMODATION Carpeted stairs with wooden bannisters from the lounge, with recessed book shelves for display and wood panelled wall. Leading toLanding with window to rear with views of the garden and countryside beyond. Doors to BathroomSteps up to this fabulous, contemporary room with fully metro tiled walls and freestanding metal bath. Low level WC, pedestal basin and walk in glass corner shower. Heated towel radiator.Bedroom This is a carpeted, double room with windows to the front and rear.Bedroom This room is a single, although at present it has bunk beds in. Window to front and steps up to additional storage recess. Modern radiator and loft access. OUTSIDE OutsideThe back door and the patio doors from the dining room lead to the large paved area, ideal for al fresco dining. Steps from the main patio lead to the immaculate lawned garden, surrounded with curved flowerbeds full of mature flowering shrubs and trees. An arch leads to the wooden decking area, large enough for dining or secluded sunbathing. There is pedestrian access, with a locking gate, to the rear. GARDEN/GAMES ROOM/OFFICE The self contained Garden/Games Room has two rooms, power, light and heat-pump heating and cooling air conditioning and therefore would make a wonderful home office or studio. Patio doors open out on to its own little fenced garden. PLANNING PERMISSION NOTES We are advised by the Vendors that Planning Permission was granted for a ground and first floor extension (Ref DC/20/05134). The permission has recently lapsed but the planning pack is complete and drawings and plans are available for inspection by request should potential purchasers wish to re-apply.
Features:
- Garden