15 170 851 SEK
20 208 445 SEK
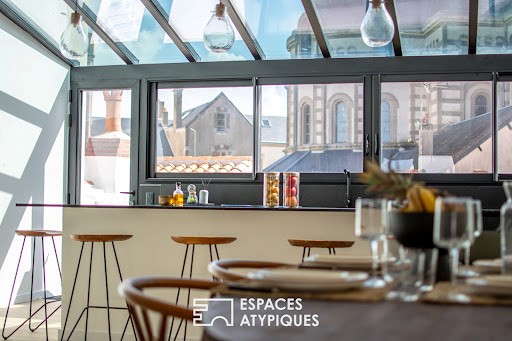
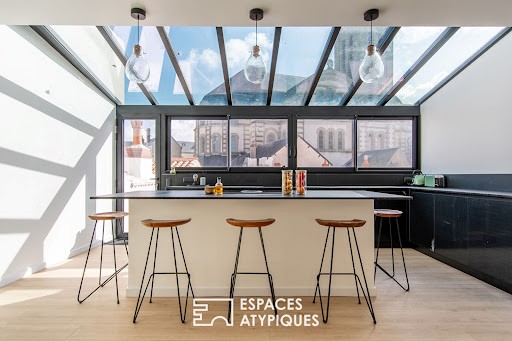
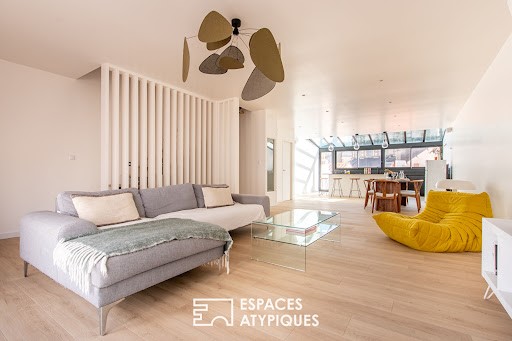


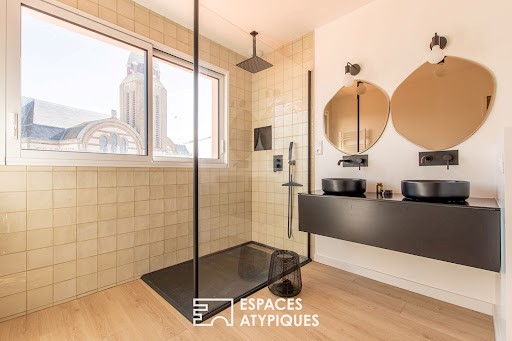
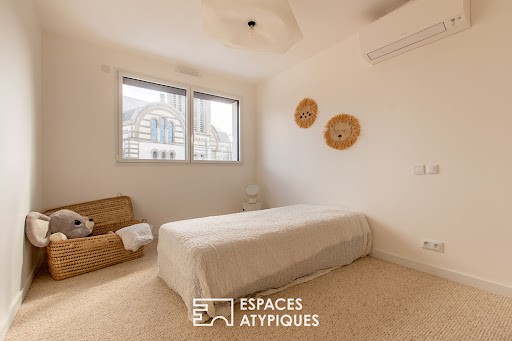
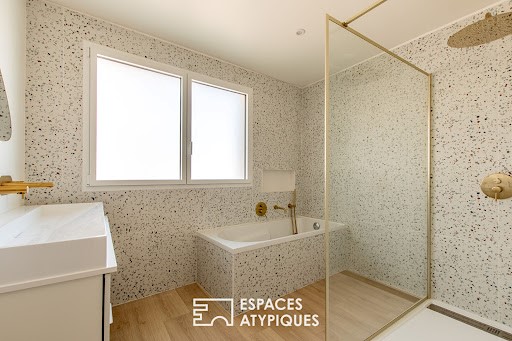
The renovation was meticulously planned to offer a practical living environment, showcasing the unique features of this property.
Upon entering, a spacious hall provides a first glimpse of the landscaped outdoor space. On the ground floor, there is a master suite opening onto the patio, and an office that can be transformed into a summer kitchen for optimal enjoyment during summer events. A laundry room completes this level. Access to the upper floors is easy via a beautiful marble staircase or the elevator. On the first floor, a light-filled living area with a centrally located kitchen offers a panoramic view of the Saint-Pierre church, creating a unique atmosphere.
On the second floor, a sleeping area consists of three bedrooms sharing a modern bathroom with an Italian shower and a terrazzo-clad bathtub. Finally, on the top floor, a superb master suite opens onto a private balcony, providing a peaceful haven with its adjoining bathroom adorned with zellige tiles.
Outside, a charming, private landscaped patio invites relaxation and convivial moments with friends and family. An additional highlight is the 50m2 cellar beneath the house, offering potential for conversion into a gym, summer kitchen, or wellness space. A garage completes these amenities by providing shelter for your vehicle.
This house, free of any necessary work, is a true haven where you can simply unpack and enjoy the proximity to shops and the beach on foot.
ENERGY CLASS: B / CLIMATE CLASS: A
Estimated average annual energy expenses for standard use based on energy prices: between 930 euros and 1320 euros.
Contact (Real Estate Agent): Nathalie Fayat ...
Registered sales agent with RSAC of LA ROCHE-SUR-YON under number 2020AC00187. Fees are the responsibility of the seller.
Information on risks associated with this property is available on the Géorisques website: ... Visa fler Visa färre Cette magnifique maison de 198m2, entièrement rénovée avec soin, bénéficie d'un emplacement idéal aux Sables d'Olonne, entre le marché Arago et la plage, offrant ainsi la possibilité de tout faire à pied.
La rénovation a été minutieusement pensée pour offrir un cadre de vie pratique au quotidien, mettant en valeur les atouts uniques de cette propriété.
Dès l'entrée, un hall spacieux offre une première perspective sur l'espace extérieur paysagé. Au rez-de-chaussée, une suite parentale donne sur le patio, et un bureau pouvant être transformé en cuisine d'été pour une expérience optimale lors des événements estivaux. Une buanderie complète ce niveau. L'accès aux étages se fait aisément grâce à un bel escalier en marbre ou par l'ascenseur. Au premier étage, une pièce de vie traversante baignée de lumière, avec en son coeur une cuisine offre une vue panoramique sur l'église Saint-Pierre, conférant ainsi une atmosphère unique.
Au deuxième étage, un espace nuit se compose de trois chambres partageant une salle d'eau moderne avec douche italienne et baignoire habillée de terrazzo. Enfin, au dernier étage, une superbe suite parentale s'ouvre sur un balcon privé, offrant un havre de paix avec sa salle d'eau attenante aux carreaux de zellige.
Côté extérieur, un charmant patio paysagé sans vis-à-vis invite à la détente et aux moments conviviaux entre amis et famille. Le point supplémentaire est la cave de 50m2 sous la maison, offrant un potentiel d'aménagement pour une salle de sport, une cuisine d'été ou un espace bien-être. Un garage vient compléter ces prestations en offrant un abri pour votre véhicule.
Cette maison, exempte de tout travaux, constitue un véritable cocon où il suffit de poser ses valises, tout en profitant de la proximité des commerces et de la plage à pied.
CLASSE ÉNERGIE : B / CLASSE CLIMAT : A
Montant moyen estimé des dépenses annuelles d'énergie pour un usage standard établi à partir des prix de l'énergie soit : 930 euros et 1320 euros.
Contact (EI): Nathalie Fayat ...
Agent commercial immatriculé au RSAC de LA ROCHE-SUR-YON sous le numéro 2020AC00187. Les honoraires sont à la charge du vendeur.
Les informations sur les risques auxquels ce bien est exposé sont disponibles sur le site Géorisques : ... /> Nathalie FAYAT (EI) Agent Commercial - Numéro RSAC : 887 946 424 - LA ROCHE SUR YON. This beautiful 198m2 house, entirely renovated with care, benefits from an ideal location in Les Sables d'Olonne, between the Arago market and the beach, offering the possibility to do everything on foot.
The renovation was meticulously planned to offer a practical living environment, showcasing the unique features of this property.
Upon entering, a spacious hall provides a first glimpse of the landscaped outdoor space. On the ground floor, there is a master suite opening onto the patio, and an office that can be transformed into a summer kitchen for optimal enjoyment during summer events. A laundry room completes this level. Access to the upper floors is easy via a beautiful marble staircase or the elevator. On the first floor, a light-filled living area with a centrally located kitchen offers a panoramic view of the Saint-Pierre church, creating a unique atmosphere.
On the second floor, a sleeping area consists of three bedrooms sharing a modern bathroom with an Italian shower and a terrazzo-clad bathtub. Finally, on the top floor, a superb master suite opens onto a private balcony, providing a peaceful haven with its adjoining bathroom adorned with zellige tiles.
Outside, a charming, private landscaped patio invites relaxation and convivial moments with friends and family. An additional highlight is the 50m2 cellar beneath the house, offering potential for conversion into a gym, summer kitchen, or wellness space. A garage completes these amenities by providing shelter for your vehicle.
This house, free of any necessary work, is a true haven where you can simply unpack and enjoy the proximity to shops and the beach on foot.
ENERGY CLASS: B / CLIMATE CLASS: A
Estimated average annual energy expenses for standard use based on energy prices: between 930 euros and 1320 euros.
Contact (Real Estate Agent): Nathalie Fayat ...
Registered sales agent with RSAC of LA ROCHE-SUR-YON under number 2020AC00187. Fees are the responsibility of the seller.
Information on risks associated with this property is available on the Géorisques website: ...